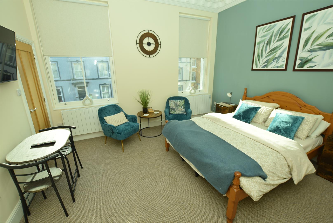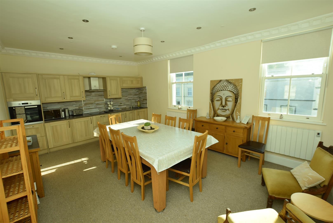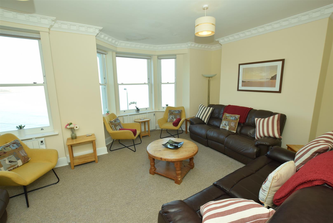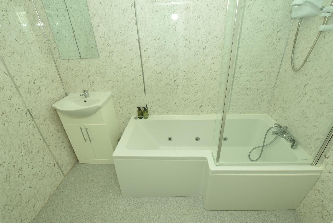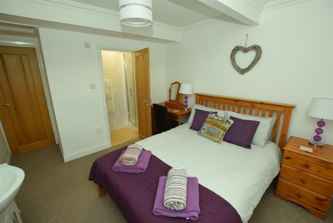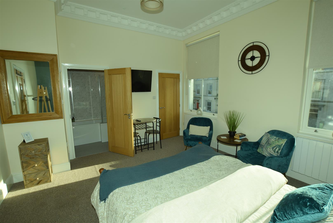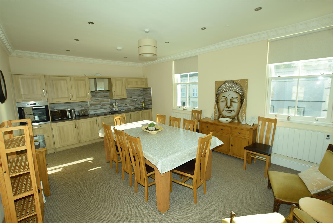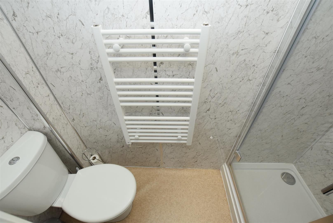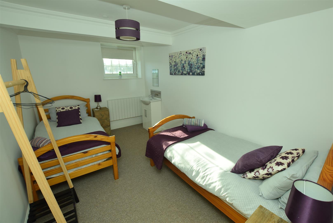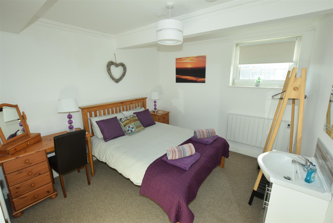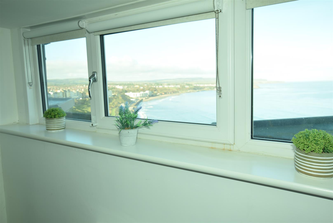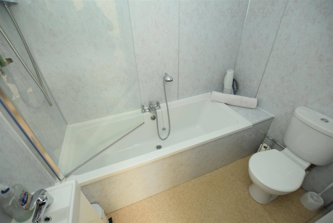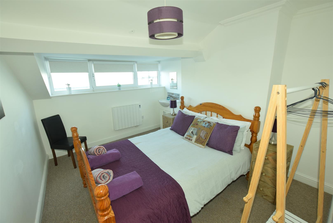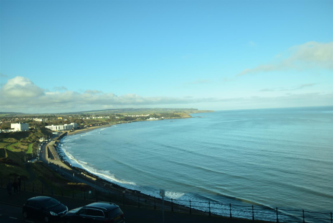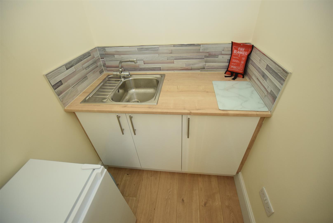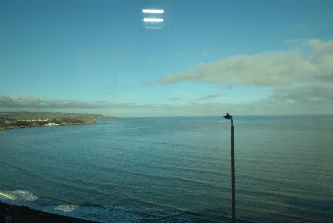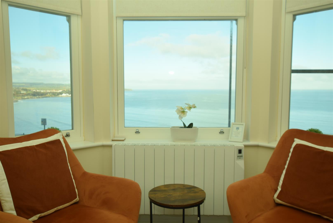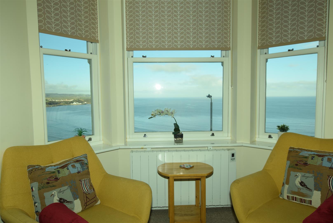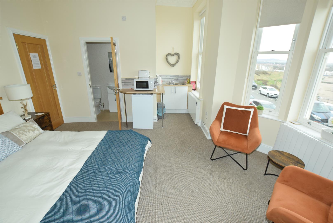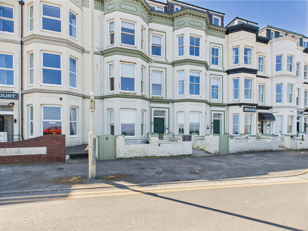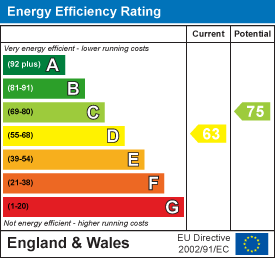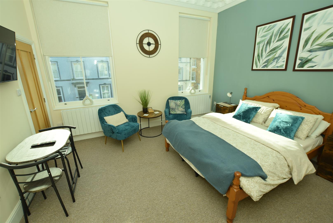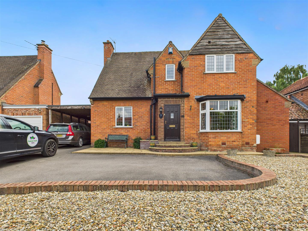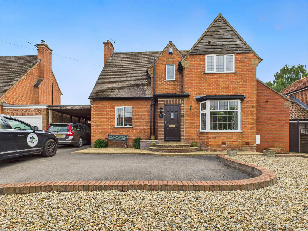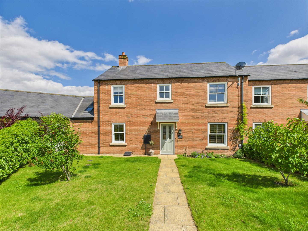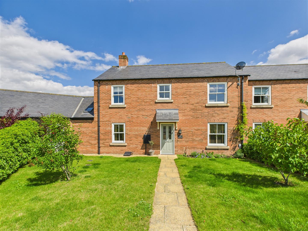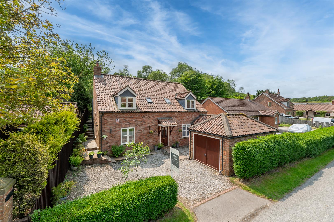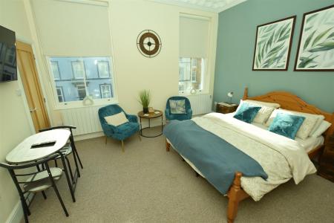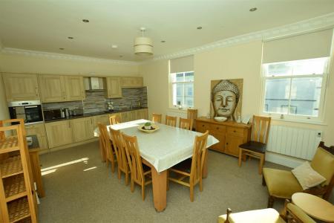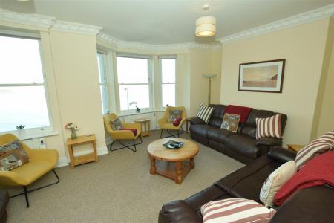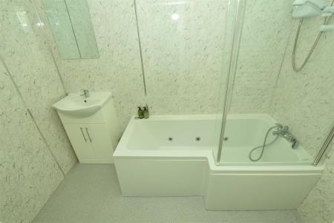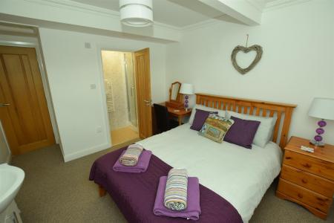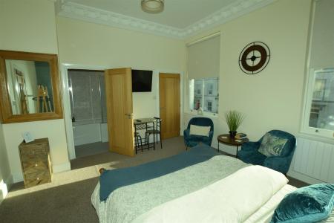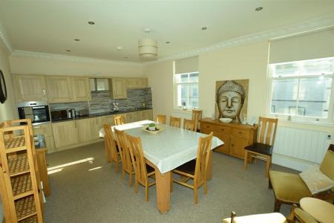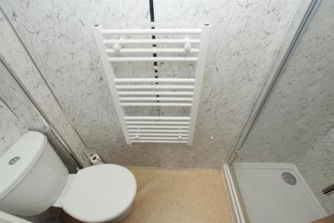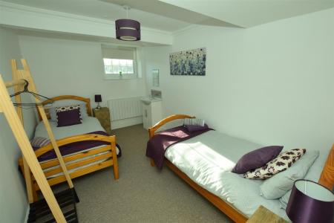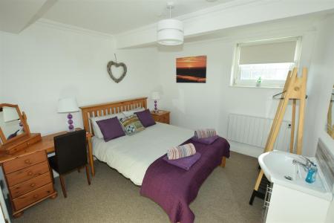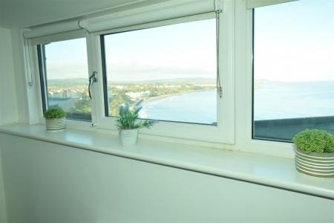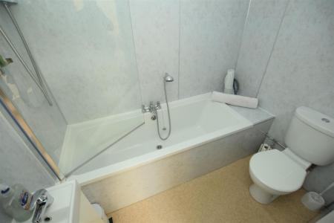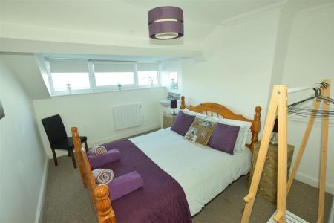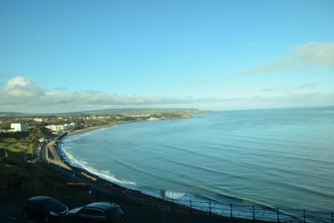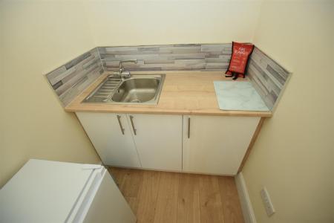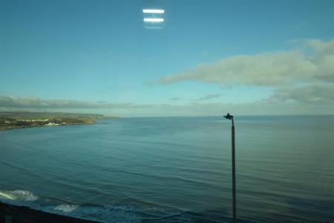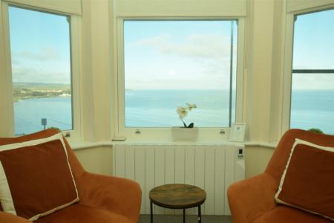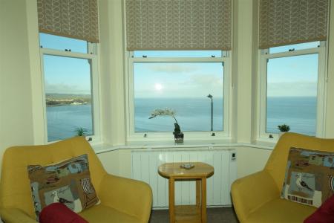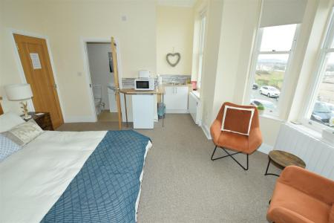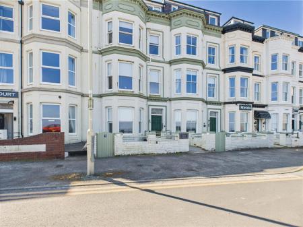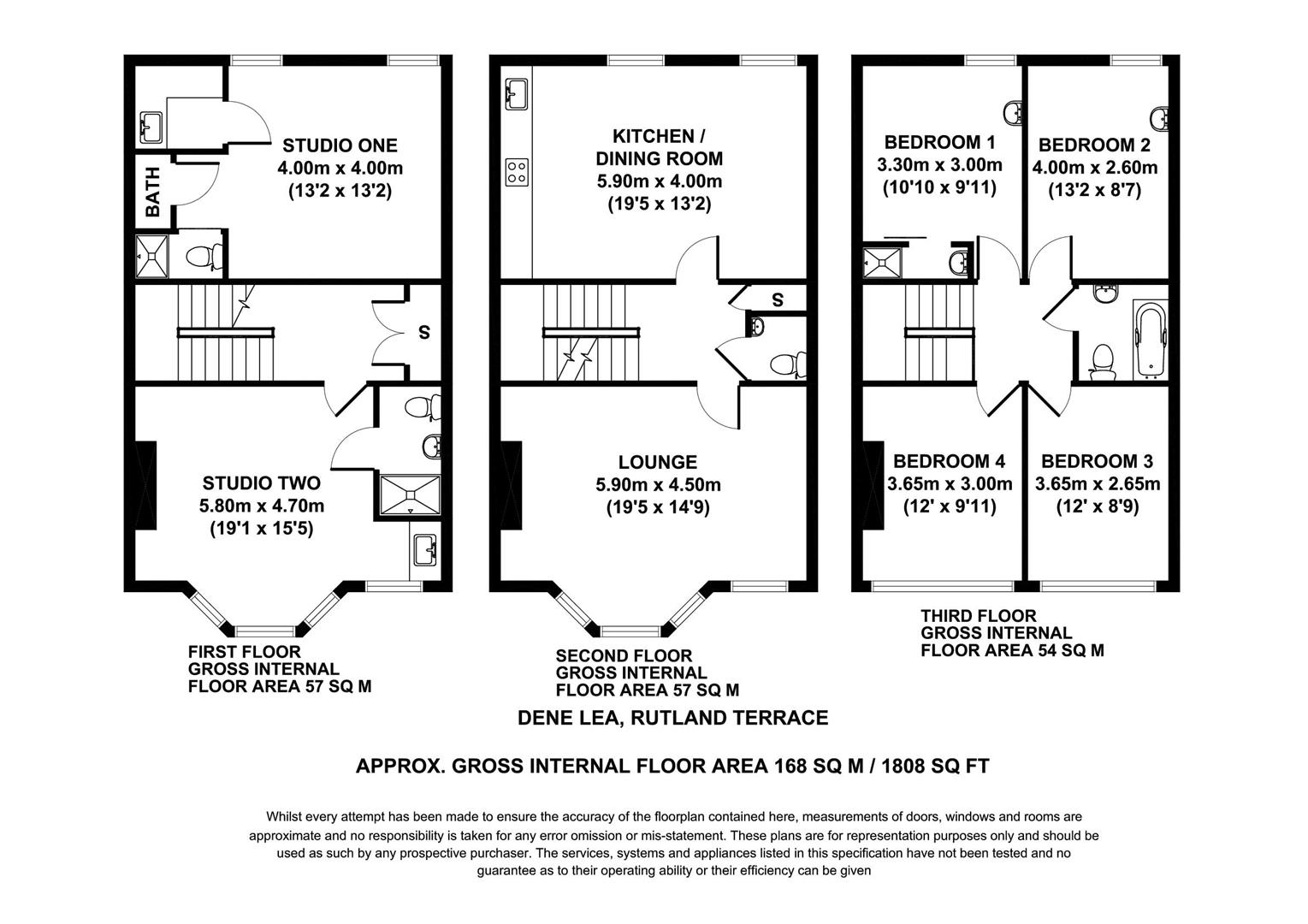- NO ONWARD CHAIN
- COMPLETELY REFURBISHED LARGE PERIOD PROPERTY NORTH BAY
- VERSATILE - READY TO WALK IN = PANORAMIC VIEWS OVER THE NORTH BAY
- TWO SELF CONTAINED STUDIOS
- 19 FT LOUNGE - SEA VIEWS
- FOUR FURTHER BEDROOMS 1 EN SUITE
- FAMILY BATHROOM + 2ND WC
- OFF ROAD PARKING - NEGOTIABLE
- COUNCIL TAX TBC / EPC BAND BAND D
6 Bedroom Penthouse for sale in Scarborough
Dene Lea is a truly exceptional property that must be seen to fully appreciate the space, the meticulous renovations, and the high standard of finishes throughout. Every detail has been thoughtfully considered, with no expense spared in updating this home. All electrics, plumbing, heating systems, and fixtures have been replaced, and special period-style double glazing has been installed, ensuring both charm and modern efficiency. The property is beautifully presented, with new carpets, hardware, and sanitary ware, ready to move into with ease.
Located on Rutland Terrace, this home enjoys a superb position with breathtaking sea views. Scarborough's historic Castle Road is just a stone's throw away, with Scarborough Castle nearby. Take a stroll along Paradise, past St. Mary's Church, and enjoy a short walk to the South Bay and Harbour.
Dene Lea offers versatile living arrangements, ideal for multi-generational living, a family home, or even as a business opportunity. There are two self-contained en-suite studios within the property. Studio One boasts a Jacuzzi bath with a shower overhead, while Studio Two has a double walk-in shower and panoramic sea views, making them perfect for guests or rental income.
On the second floor, the bright and airy 19ft kitchen diner is a fantastic family room. It's fitted with a full range of modern units, including an integrated washer, fridge, and plenty of space for dining and seating. Across the landing, which also houses a convenient WC, is the spacious lounge, offering a relaxed atmosphere with large windows framing uninterrupted sea views.
The third floor features four generously sized double bedrooms. Bedroom One overlooks Castle Road and has an en-suite with a shower. Bedroom Two also has views over Castle Road, while Bedrooms Three and Four both offer spectacular panoramic sea views over Rutland Terrace. This floor also includes a family bathroom with a bath and shower overhead.
Entrance Hall - Traditional door to the front aspect, electric wall mounted radiator, power point, stairs to the first floor landing.
First Floor Landing - Storage cupboard, stairs to the second floor landing, access to Studio 1 and Studio 2.
Studio One - 4.00m x 4.00m (13'1" x 13'1") - Two UPVC double glazed sash windows to the rear aspect, TV point, two electric wall mounted radiators, power points.
Kitchen Area - Base units with roll top work surface, stainless steel sink and drainer, space for fridge and microwave, power points and light.
En Suite - Modern white three piece suite comprising of low flush WC, vanity wash hand basin, panelled enclosed jacuzzi bath with mixer taps and electric shower over, extractor fan, heated towel rail.
Studio Two - 5.80m x 4.70m (19'0" x 15'5") - LOUNGE AREA
UPVC double glazed sash bay windows to the front aspect ,overlooking the north bay with sea views, TV point, electric wall mounted radiator, power points.
KITCHEN AREA
UPVC double glazed window to the front aspect with SEA VIEWS, range of high gloss wall and base units with roll top work surface, stainless steel sink and drainer, breakfast bar, space for fridge and space for microwave, power point.
En Suite - Modern white three piece suite comprising of low flush WC, vanity wash hand basin, walk in double shower extractor fan.
Second Floor Landing - Storage cupboard. Access to Kitchen Diner and lounge. WC and stairs to the third floor landing.
Wc - White two piece suite comprising of low flush WC, wash hand basin, extractor fan.
Kitchen/Dining Area - 5.90m x 4.00m (19'4" x 13'1") - DINING AREA
Two UPVC double glazed sash windows to the rear aspect, TV point, Two electric wall mounted radiators.
KITCHEN AREA
Range of wall and base units with roll top work surface, stainless steel sink and drainer, integrated washer/dryer, integrated electric oven with four ring hob and extractor hood, integrated fridge and freezer, integrated slimline dishwasher, power points.
Lounge - 5.90m x 4.50m (19'4" x 14'9" ) - UPVC double glazed sash bay window with PANORAMIC SEA VIEWS ACROSS THE NORTH BAY, TV point, Two electric wall mounted radiators, power points.
Third Floor Landing - Roof Lantern, wall mounted radiator, power points, access to all bedrooms and bath.
Bedroom One - 3.30m x 3.00m (10'9" x 9'10") - UPVC double glazed sash window to the rear aspect, vanity wash hand basin, wall mounted radiator, power points.
En Suite - Modern white two piece suite comprising of low flush WC, shower cubicle with electric shower, extractor fan, heated towel rail.
Bedroom Two - 4.00m x 2.60m (13'1" x 8'6") - UPVC double glazed sash window to the rear aspect, vanity wash hand basin, wall mounted radiator, power points.
Family Bathroom - Modern white three piece suite comprising of low flush WC, vanity wash hand basin, panelled enclosed bath with mixer taps and electric shower over, extractor fan.
Bedroom Three - 3.65m x 2.65m (11'11" x 8'8") - UPVC double glazed windows to the front aspect with SEA VIEWS, vanity wash hand basin, wall mounted radiator, power points.
Bedroom Four - 3.65m x 3.00m (11'11" x 9'10") - UPVC double glazed windows to the front aspect with SEA VIEWS, vanity wash hand basin, wall mounted radiator, power points.
Property Ref: 324579_33856551
Similar Properties
7 Dene Lea, Rutland Terrace, Scarborough, YO12 7JB
6 Bedroom Penthouse | Guide Price £450,000
Dene Lea is a truly exceptional property that must be seen to fully appreciate the space, the meticulous renovations, an...
56 Town Street, Old Malton, YO17 7HD
3 Bedroom Detached House | Guide Price £450,000
A distinctive and beautifully presented three-bedroom detached home situated in the heart of Old Malton, 56 Town Street...
56 Town Street, Old Malton, YO17 7HD
3 Bedroom Detached House | Guide Price £450,000
A distinctive and beautifully presented three-bedroom detached home situated in the heart of Old Malton, 56 Town Street...
28 Harvest Drive, Malton, YO17 7AX
4 Bedroom House | Guide Price £460,000
An exceptional, extended four bedroom family home on the Broughton Manor development. Enjoying an enviable position over...
28 Harvest Drive, Malton, YO17 7AX
4 Bedroom House | Guide Price £460,000
An exceptional, extended four bedroom family home on the Broughton Manor development. Enjoying an enviable position over...
Swan Cottage, Thixendale, Malton, YO17 9TG
4 Bedroom Detached House | Guide Price £475,000
Charming 4-Bedroom Home with Countryside ViewsSwan Cottage was designed to take full advantage of its stunning rural sur...
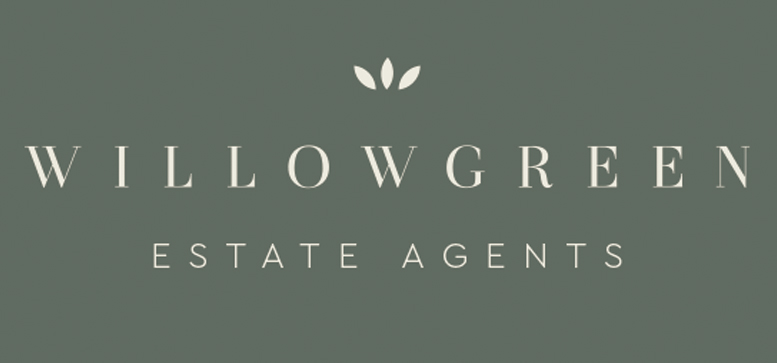
Willowgreen Estate Agents (Malton)
Malton, North Yorkshire, YO17 7LY
How much is your home worth?
Use our short form to request a valuation of your property.
Request a Valuation
