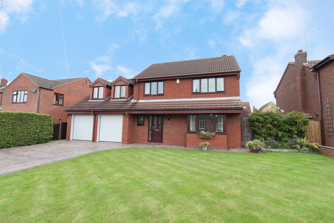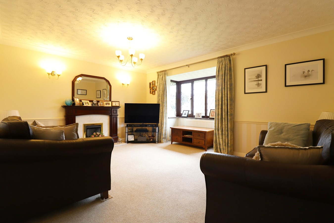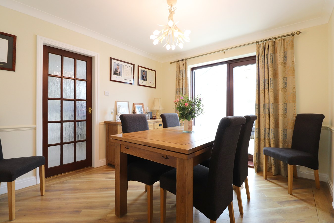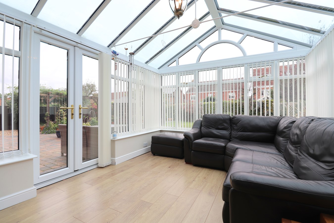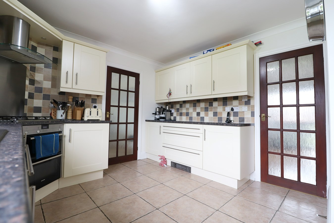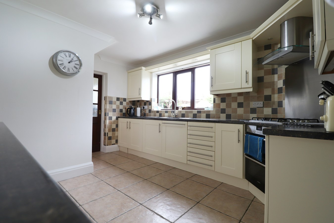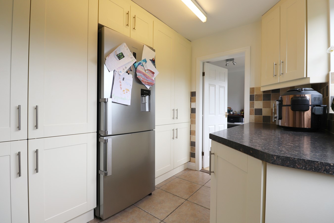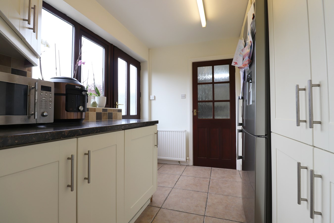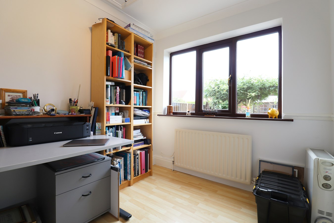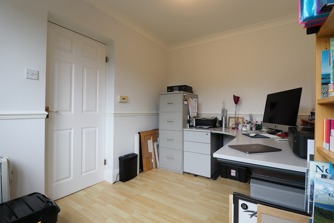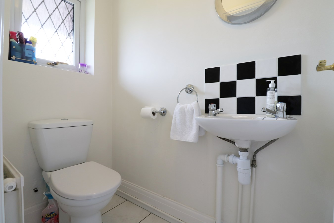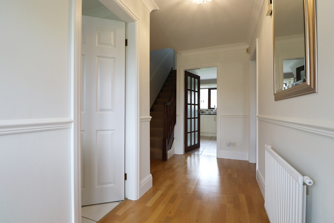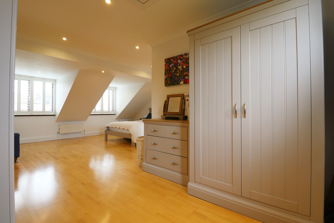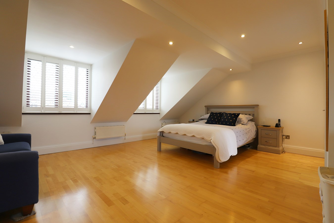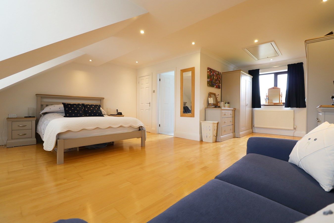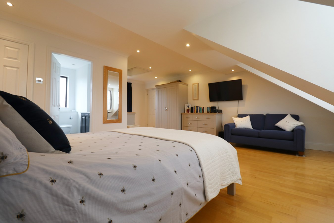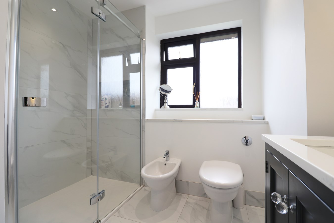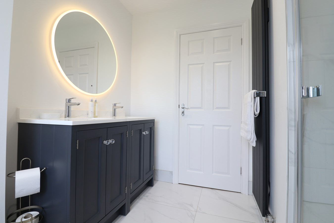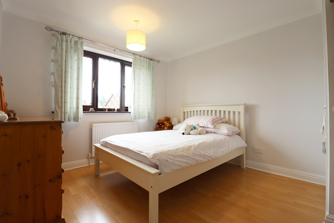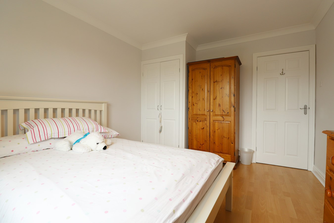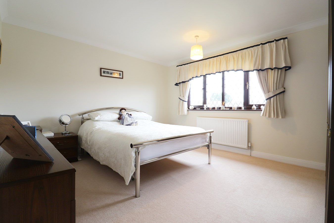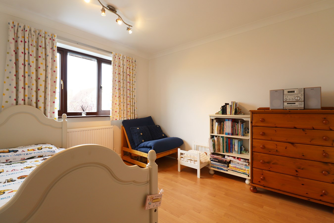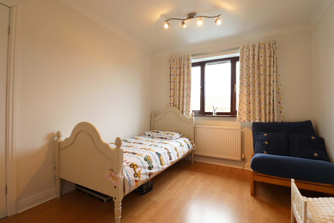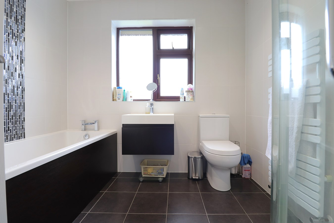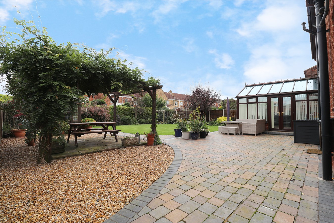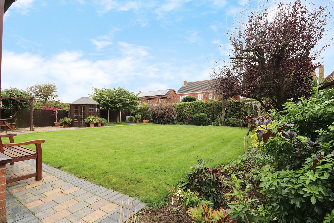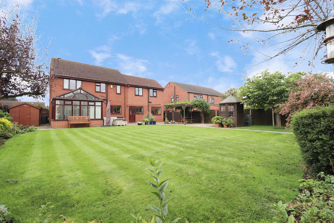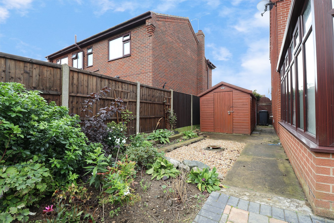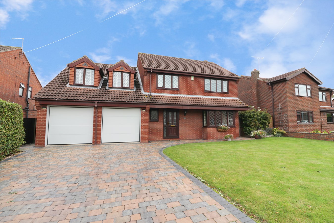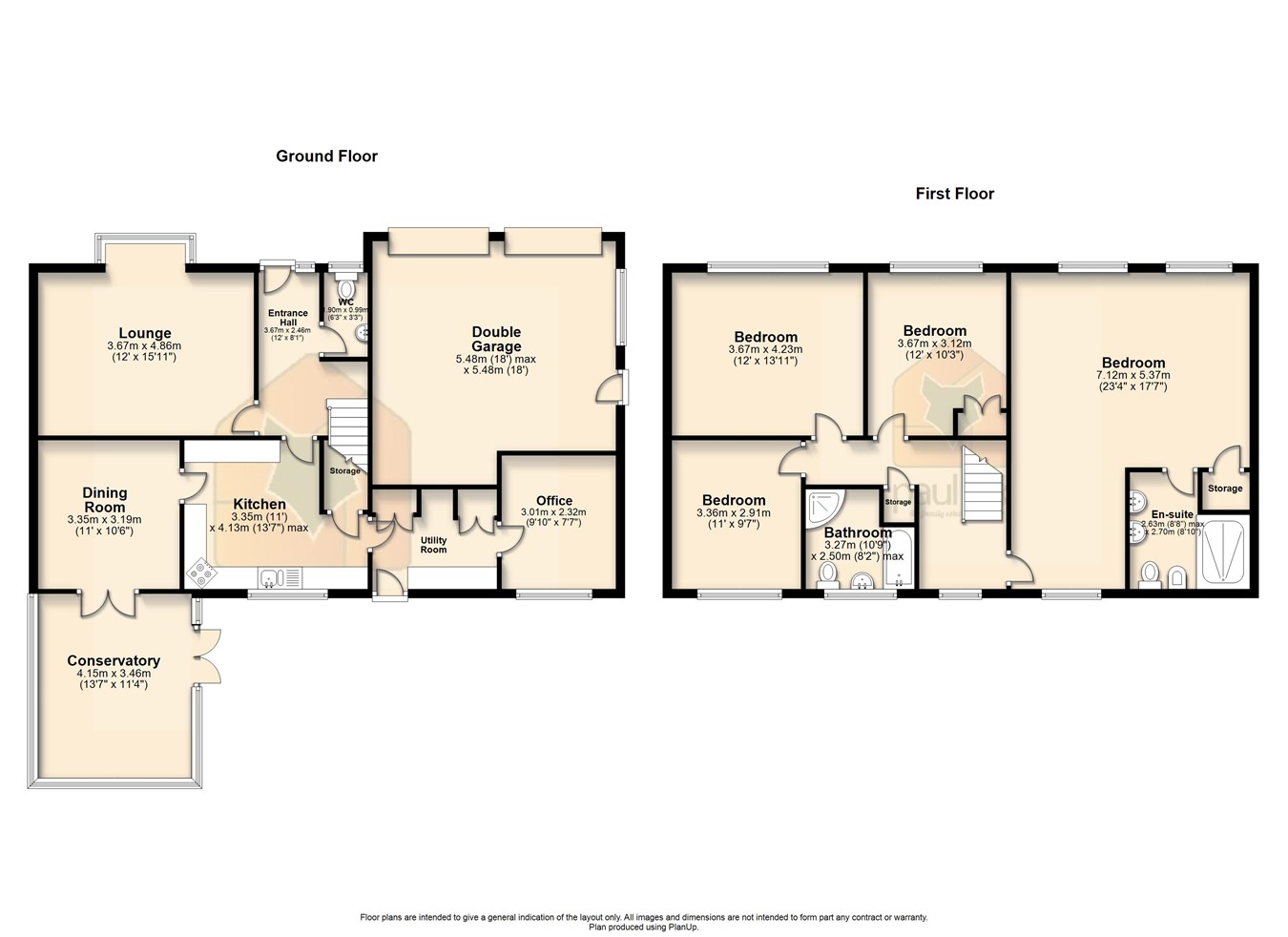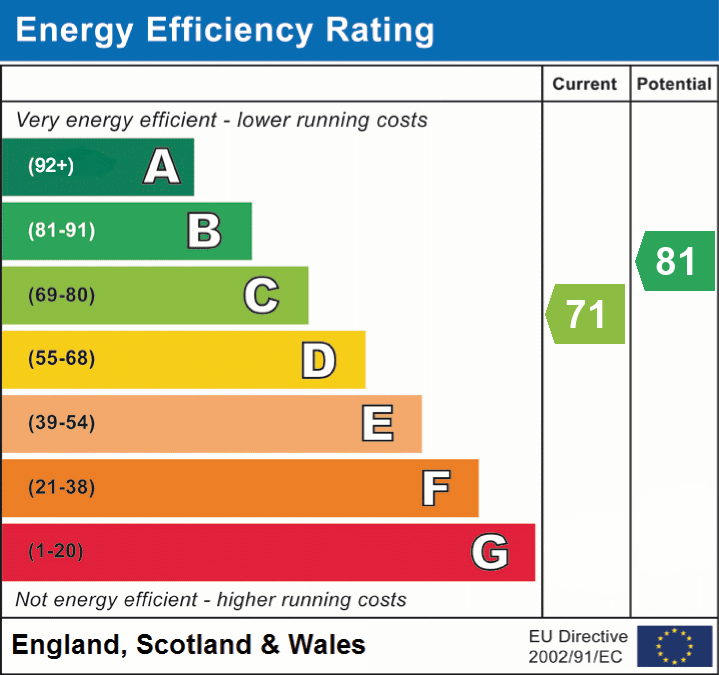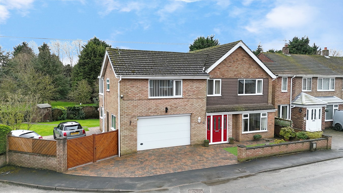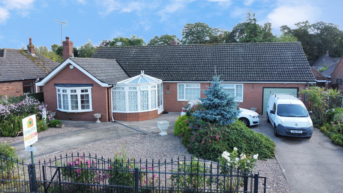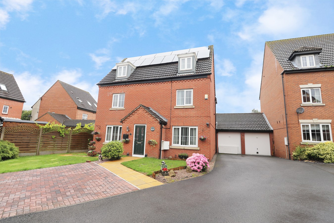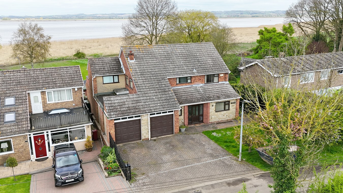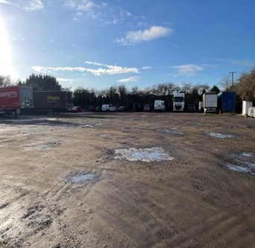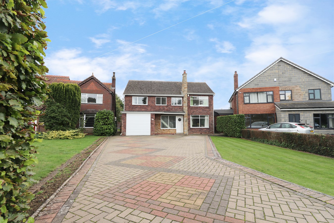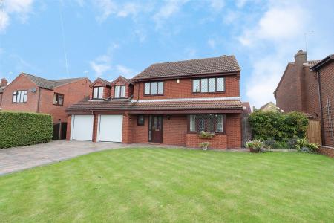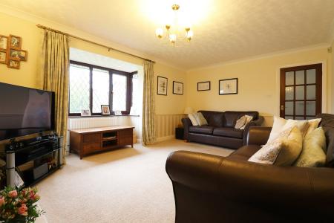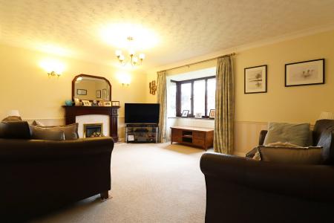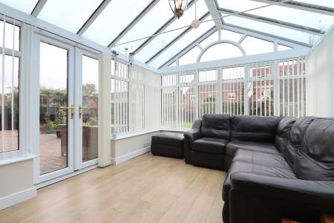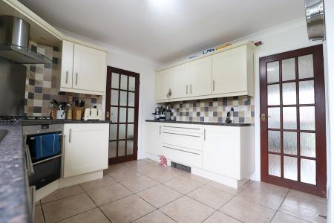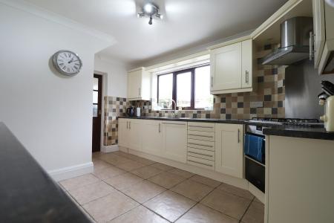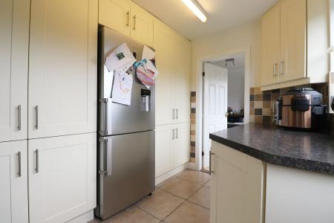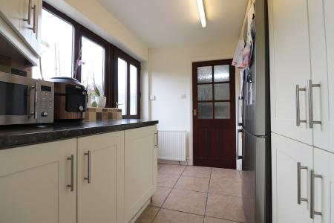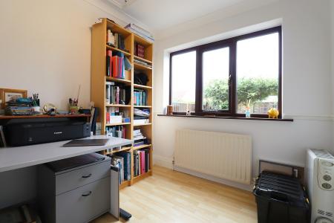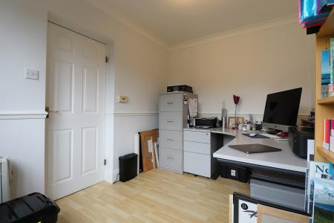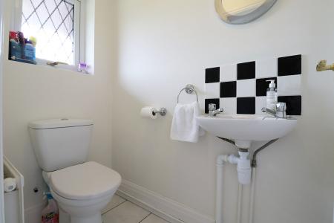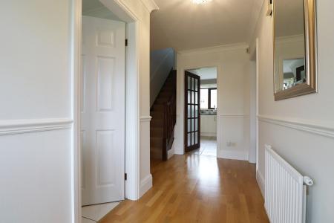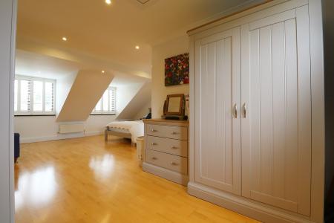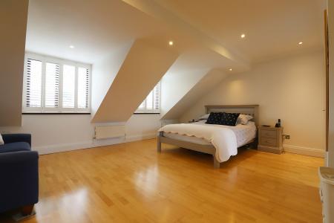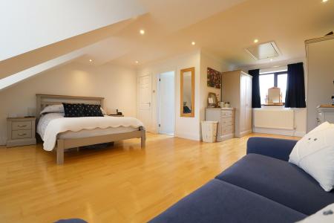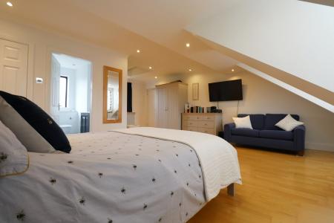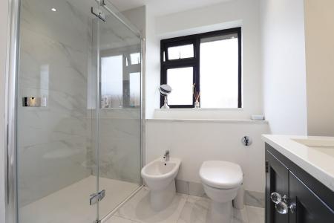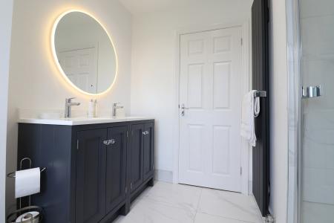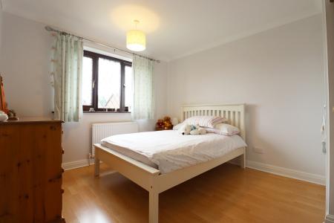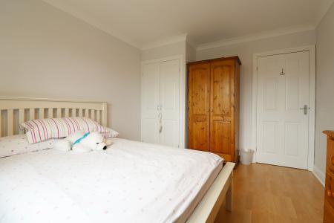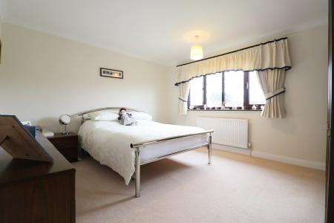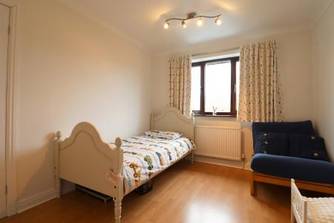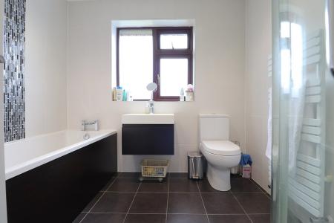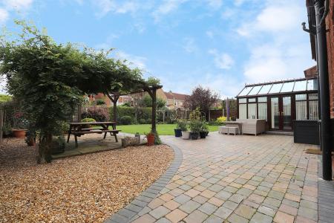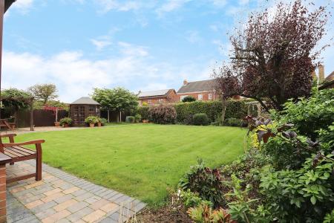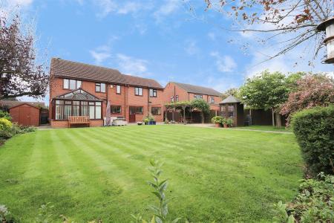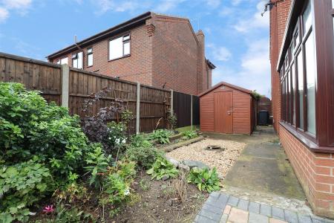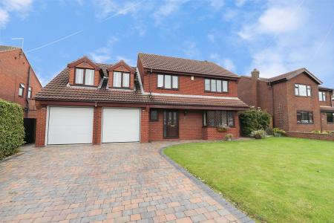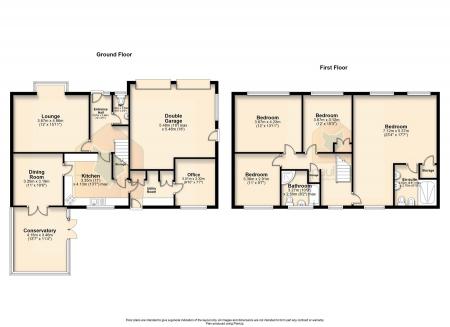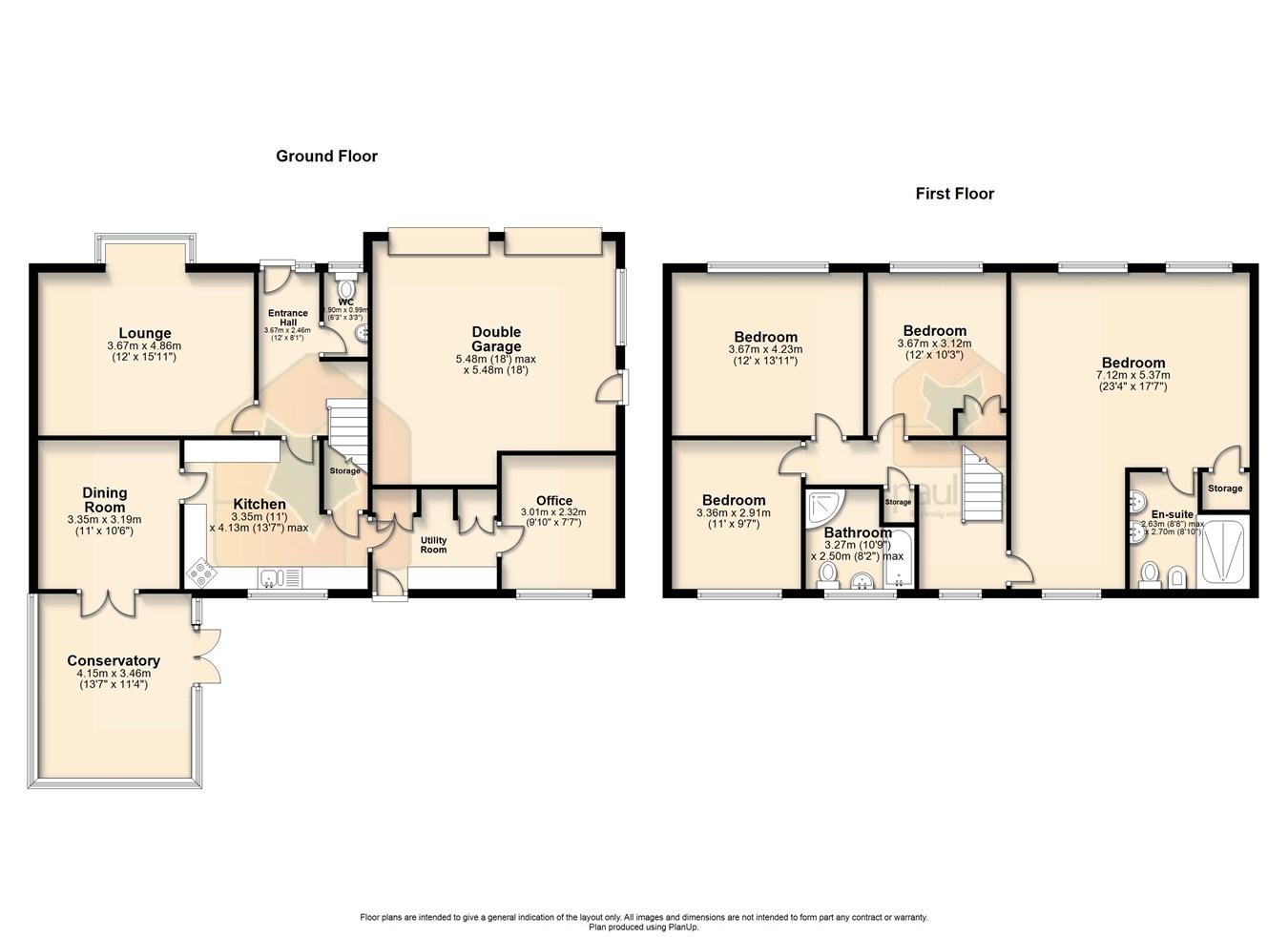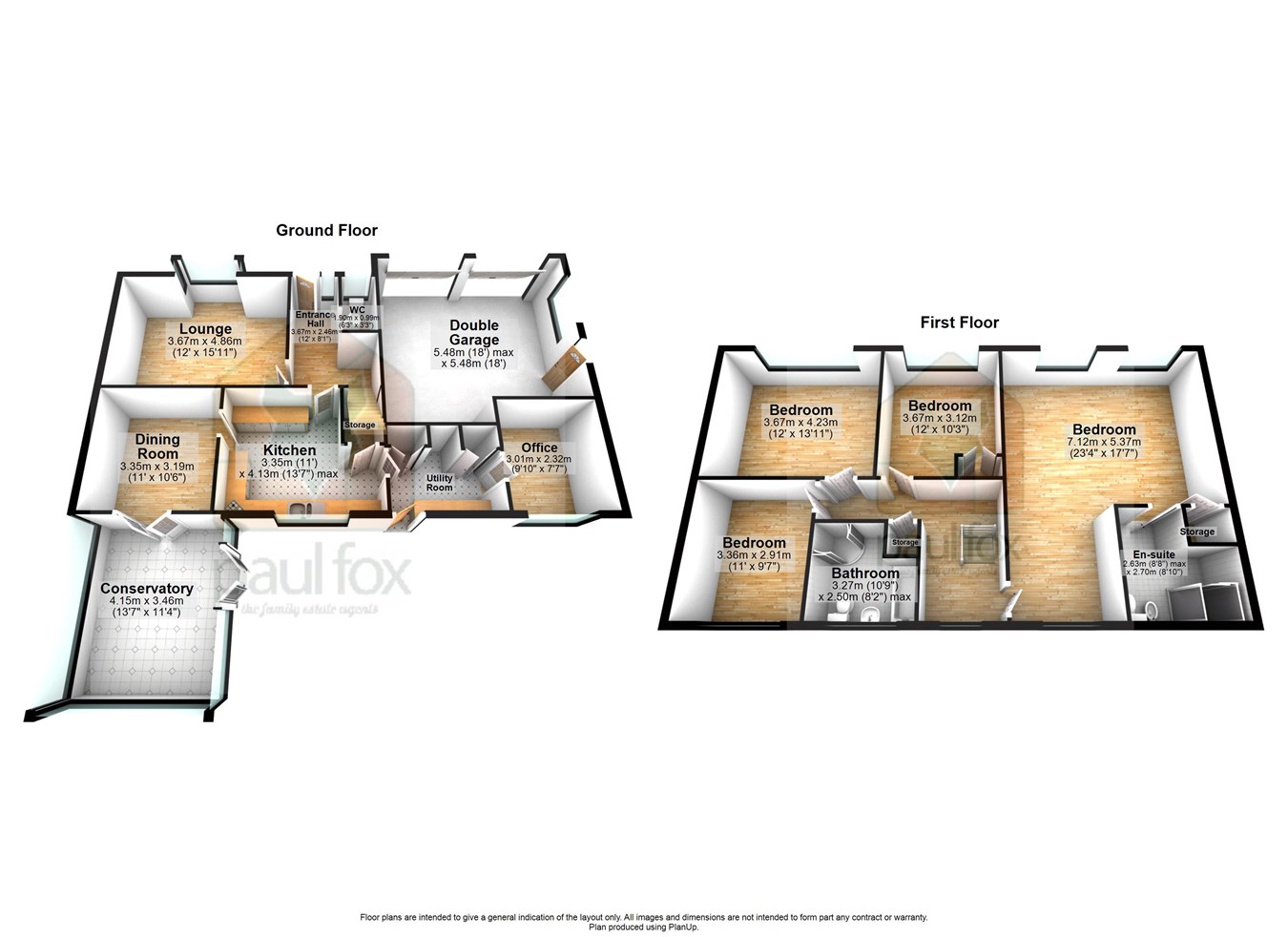- EXECUTIVE DETACHED FAMILY HOME
- BEAUTIFULLY PRESENTED THROUGHOUT
- SOUGHT AFTER VILLAGE LOCATION
- FOUR DOUBLE BEDROOMS WITH MASTER EN-SUITE
- LOUNGE, DINING ROOM, CONSERVATORY & STUDY
- GENEROUS PLOT TO FRONT & REAR
- DOUBLE GARAGE
4 Bedroom Detached House for sale in Scunthorpe
**BEAUTIFUL EXECUTIVE FAMILY HOME****MODERNISED THROUGHOUT & EXTENDED** Located in the sought after village of Burton-Upon-Stather this stunning family home has been beautifully kept by the current owners and would make a perfect turn key family home ready for someone to move straight into. The home briefly comprises an entrance hall, spacious lounge, kitchen, utility room, dining room, conservatory, study and ground floor toilet. The first floor offers four double bedrooms serviced by an attractive tiled four piece bathroom suite. The grand master bedroom is a fantastic size with its own modern en-suite enjoying tiled walls and floor, his and hers wash hand basins and a double walk in shower enclosure. Externally the home has a lawned frontage with a block paved drive providing off road parking for multiple vehicles whilst giving access to the double garage. The vast rear garden is fully enclosed and mainly laid to lawn with a block paved patio entertaining area. Viewings are highly recommended to fully appreciate this impressive home!
ENTRANCE HALL
3.67m x 2.46m (12’ x 8’ 1”). Enjoying a secure mahogany wood grain effect uPVC double glazed door with adjoining uPVC double glazed glass side panelling, solid wood flooring throughout, internal doors allowing access to a downstairs toilet, lounge and kitchen, stairs rising to the first floor landing with solid wood balustrading, wall to ceiling decorative coving and electric socket points.
DOWNSTAIRS TOILET
1.90m x 0.99m (6’ 3” x 3’ 3”). Enjoying a front mahogany woodgrain effect uPVC double glazed window, wash hand basin, low flush WC, tiled splash back and tiled flooring.
LOUNGE
3.67m x 4.86m (12’ x 15’ 11”). Enjoying a box bay uPVC double glazed window, multiple electric socket points, wall to ceiling decorative coving and TV aerial point.
MODERN FITTED KITCHEN
3.35m x 4.13m (11’ x 13’ 7”) maximum. Enjoying a rear mahogany woodgrain effect uPVC double glazed window. The kitchen enjoys a matte cream wall and base units with a complementary countertop, built in four ring gas hob with oven beneath and extractor hood above, stainless steel one and a half sink unit with drainer and hot and cold mixer tap, tiled splash back throughout, under the stairs storage cupboard, tiled flooring, wall to ceiling decorative coving, integrated appliances and internal doors giving access into the utility and dining room.
UTILITY ROOM
Enjoying a rear uPVC double glazed mahogany woodgrain window and a mahogany woodgrain effect door allowing access to the rear garden , matching wall and base units and countertop to the kitchen, a full length cupboard, ample space for a fridge freezer, tiled flooring and an internal door allowing access to;
STUDY
3.01m x 2.32m (9’ 10” x 7’ 7”). Enjoying a rear uPVC double glazed window, wood laminate flooring, wall to ceiling decorative coving and multiple electric socket points.
DINING ROOM
3.35m x 3.19m (11’ x 10’ 6”). Enjoying uPVC double glazed French doors allowing access into the conservatory, attractive solid wood flooring, wall to ceiling decorative coving and multiple electric socket points.
CONSERVATORY
4.15m x 3.46m (13’ 7” x 11’ 4”). Enjoying uPVC double glazed windows throughout and uPVC double glazed French doors allowing access to the rear gardens block paved patio entertainment area, multiple electric socket points and solid wood flooring.
FIRST FLOOR LANDING
Enjoying a rear uPVC double glazed window, internal doors giving access into four double bedrooms and main family bathroom and a useful storage cupboard.
MASTER BEDROOM 1
7.12m x 5.37m (23’ 4” x 17’ 7”). Enjoying multi aspect front and rear uPVC double glazed windows, internal doors allowing access into an en-suite and useful storage cupboard, ceiling mounted spotlights and loft hatch with loft ladders.
EN-SUITE
2.63m x 2.70m (8’ 8” x 8’ 10”). Enjoying a rear mahogany woodgrain effect uPVC double glazed window, a four piece suite comprising his and hers wash hand basins with quartz countertops, vanity units beneath, wall mounted mirror, a walk in shower enclosure, double walk in shower enclosure with attractive marbled effect tiled flooring, low flush WC, a bidet and a vertical double towel rail.
FRONT DOUBLE BEDROOM 2
3.67m x 4.23m (12’ x 13’ 11”). Enjoying a front uPVC double glazed windows, wall to ceiling decorative coving, multiple electric socket points and carpeted flooring.
FRONT DOUBLE BEDROOM 3
3.67m x 3.12m (12’ x 10’ 3”). Enjoying a front uPVC double glazed windows, wood laminate flooring, wall to ceiling decorative coving and built in wardrobes.
REAR DOUBLE BEDROOM 4
3.36m x 2.91m (11’ x 9’ 7”). Enjoying a rear uPVC double glazed windows, laminate flooring and wall to ceiling decorative coving.
FAMILY BATHROOM
3.27m x 2.50m (10’ 8” x 9’ 7”). Enjoying a rear uPVC double glazed window, a 4 piece suite comprising a wash hand basin with vanity beneath, panelled bath, low flush WC, walk in shower enclosure, heated towel rail, tiled flooring and tiled walls.
OUTBUILDINGS
The property enjoys the benefit of an integral double garage measuring 5.48m x 5.48m (18’ x 18’) maximum, a useful wood storage shed and summer house.
GROUNDS
The property enjoys a large block paved drive providing off road parking for multiple vehicles whilst giving access to the integral double garage with the rest of the frontage being mainly laid to lawn. The rear garden is fully enclosed being mainly laid to lawn with a block paved patio entertainment area wrapping the whole way around the property, a pergola providing covered entertaining space.
Important information
This is a Freehold property.
Property Ref: 14608104_26704307
Similar Properties
Knightsbridge Road, Messingham, Scunthorpe, DN17
4 Bedroom Detached House | £350,000
**BEAUTIFULLY PRESENTED DETACHED FAMILY HOME****EXTENDED TO SIDE AND REAR****PRIVATE SOUTH FACING REAR GARDEN** Located...
3 Bedroom Detached Bungalow | Offers in region of £335,000
** NO CHAIN ** PEACEFUL VILLAGE SETTING ** APPROX 1/3 ACRE PLOT ** 3 DOUBLE BEDROOMS ** A well presented traditional det...
Saffre Close, Winterton, Scunthorpe, DN15
5 Bedroom Detached House | £330,000
**SOUGHT AFTER VILLAGE LOCATION****SPACIOUS DETACHED FAMILY HOME** A well proportioned detached family home in the sough...
Station Road, Whitton, Scunthorpe, DN15
4 Bedroom Detached House | £385,000
**NO CHAIN****HIGHLY DESIRABLE & RARELY AVAILABLE POSITION****OVER 3000 Sq. Feet** This immaculate detached family home...
Station Road, Hibaldstow, Brigg, DN20
Land | Offers in region of £395,000
*OUTSTANDING RESIDENTIAL DEVELOPMENT SITE* 0.86 acre approx * SOUGHT AFTER COMMUTER VILLAGE* Former Haulage Yard on out...
East Green, Messingham, Scunthorpe, DN17
6 Bedroom Detached House | £475,000
**HIGHLY SOUGHT AFTER VILLAGE LOCATION****SPACIOUS VERSATILE DETACHED FAMILY HOME** Situated towards the end of a quiet...
How much is your home worth?
Use our short form to request a valuation of your property.
Request a Valuation

