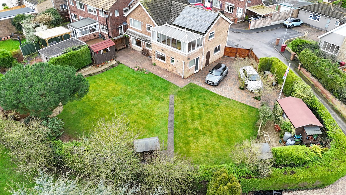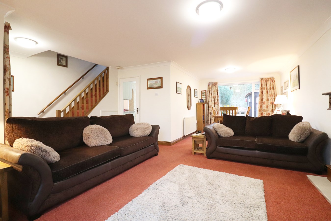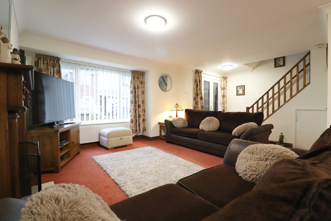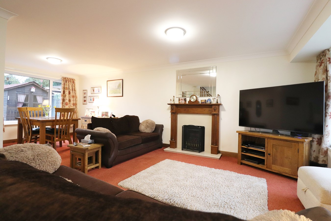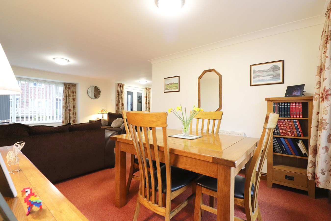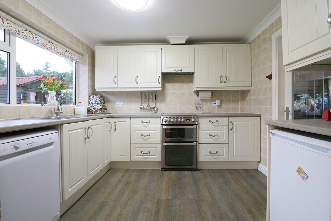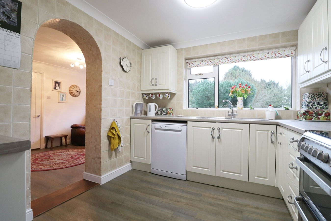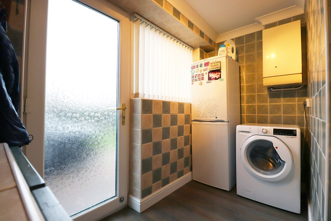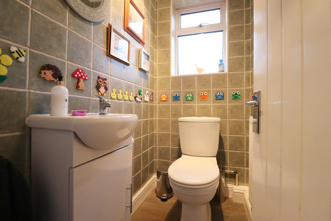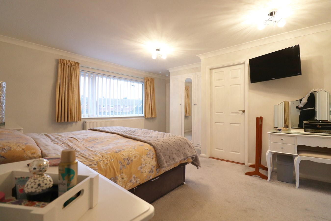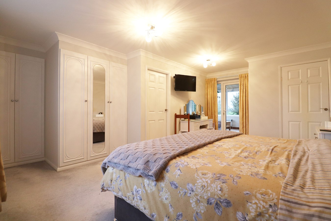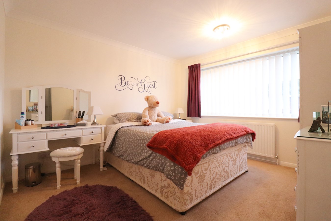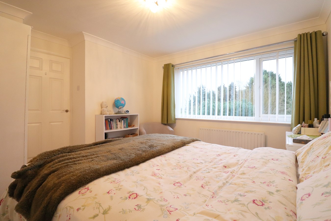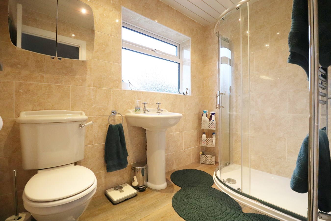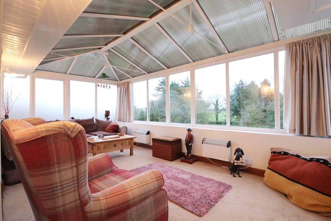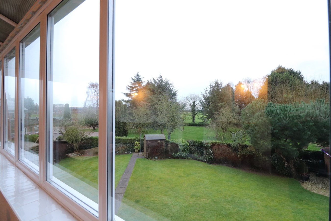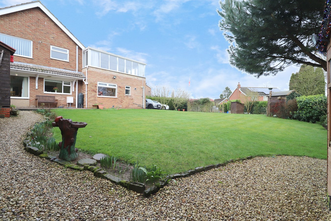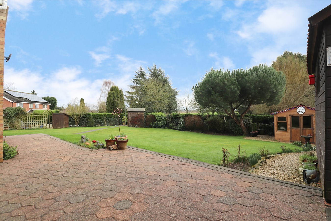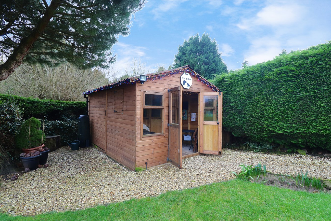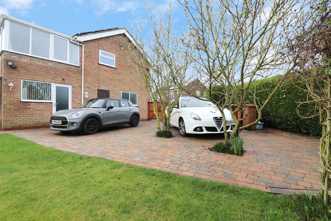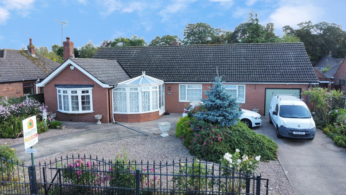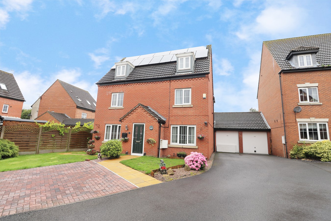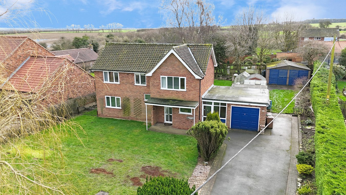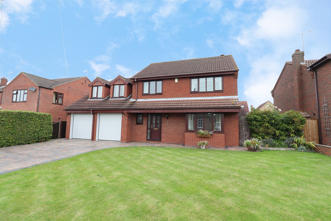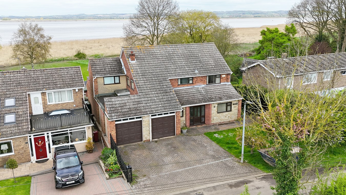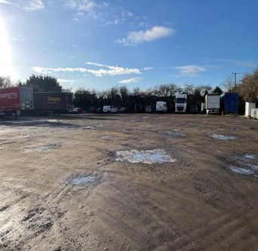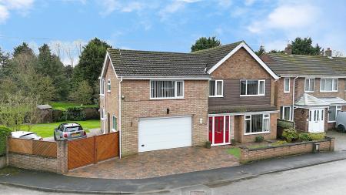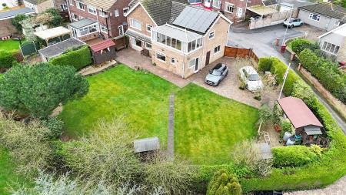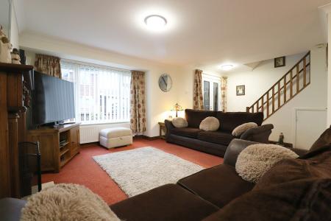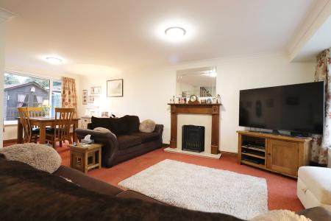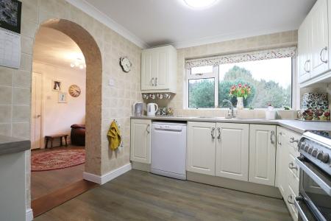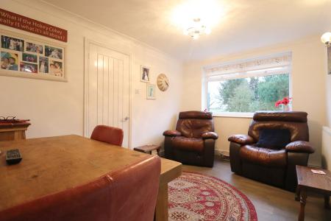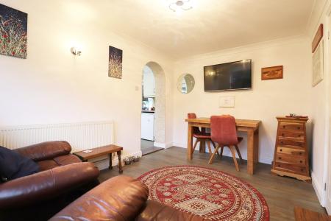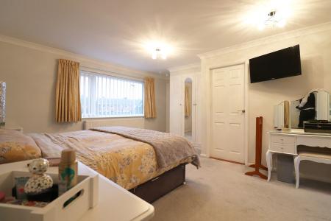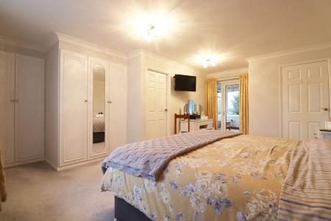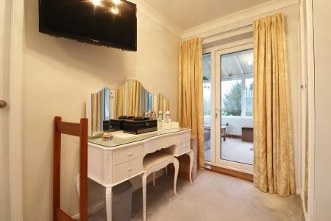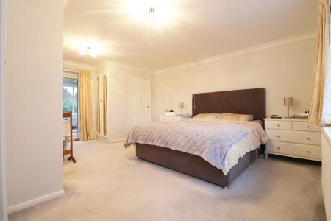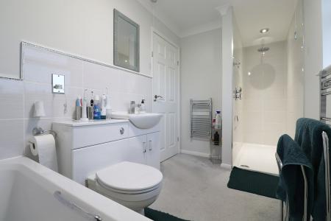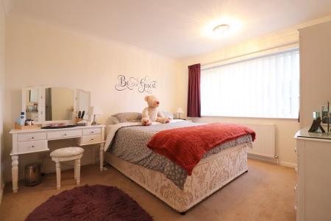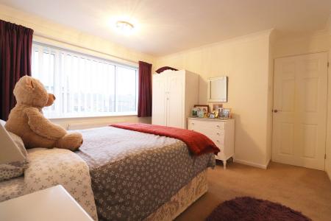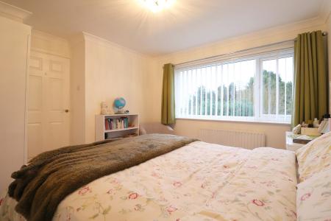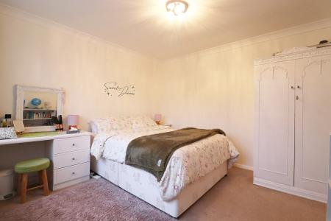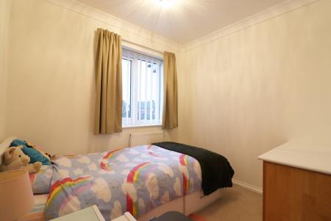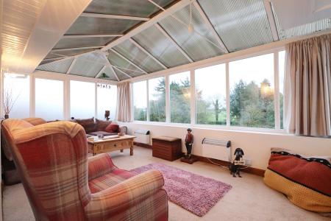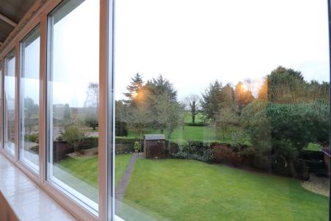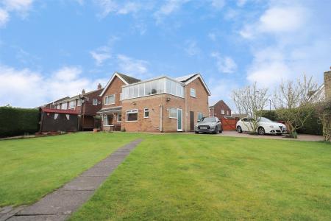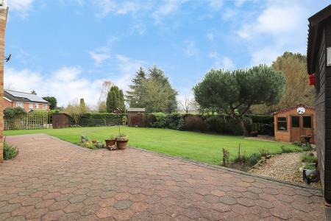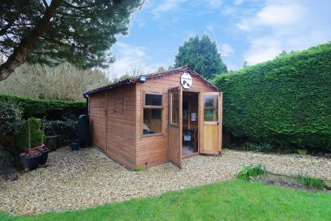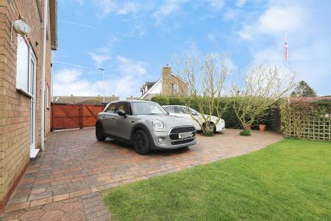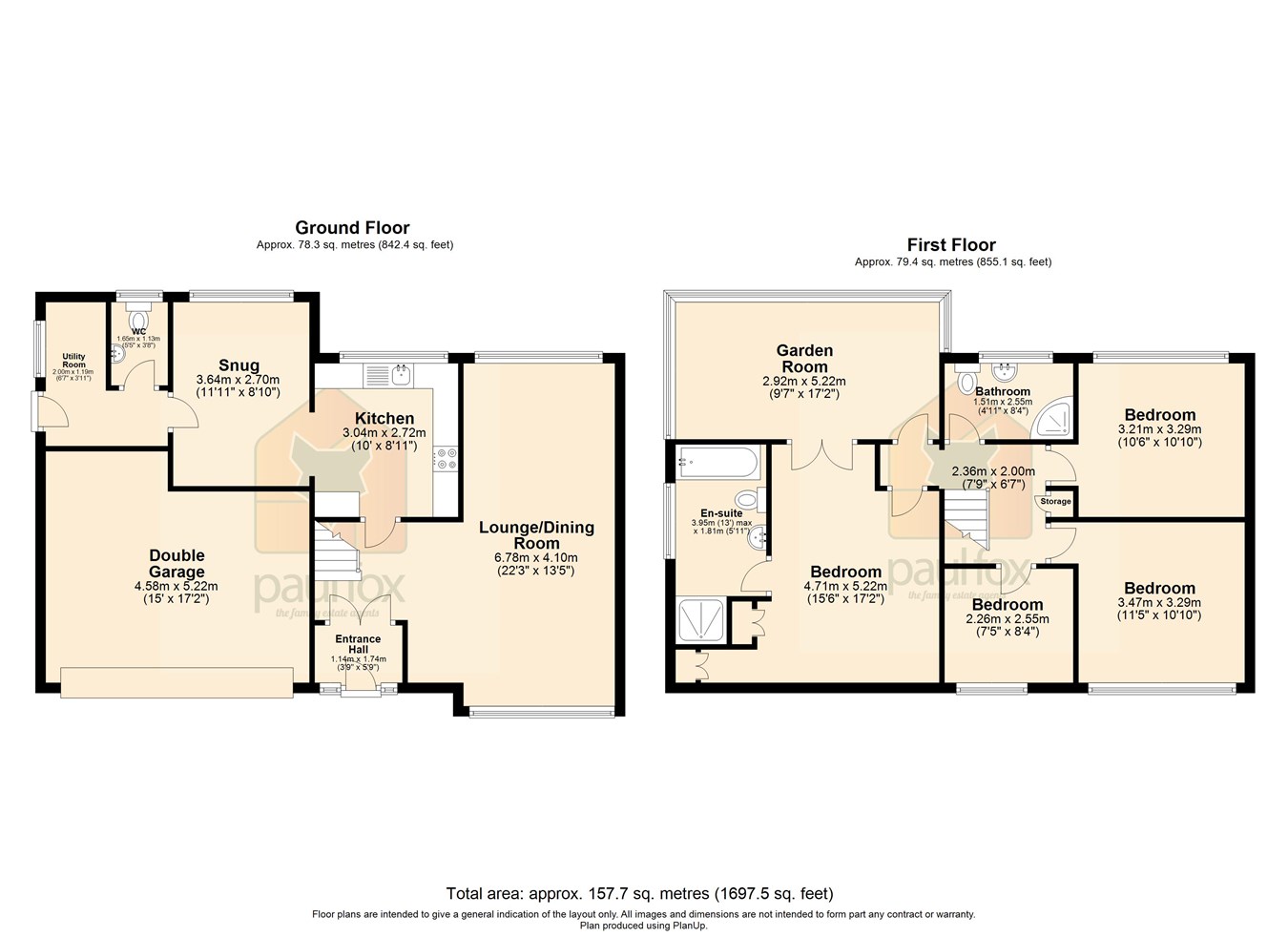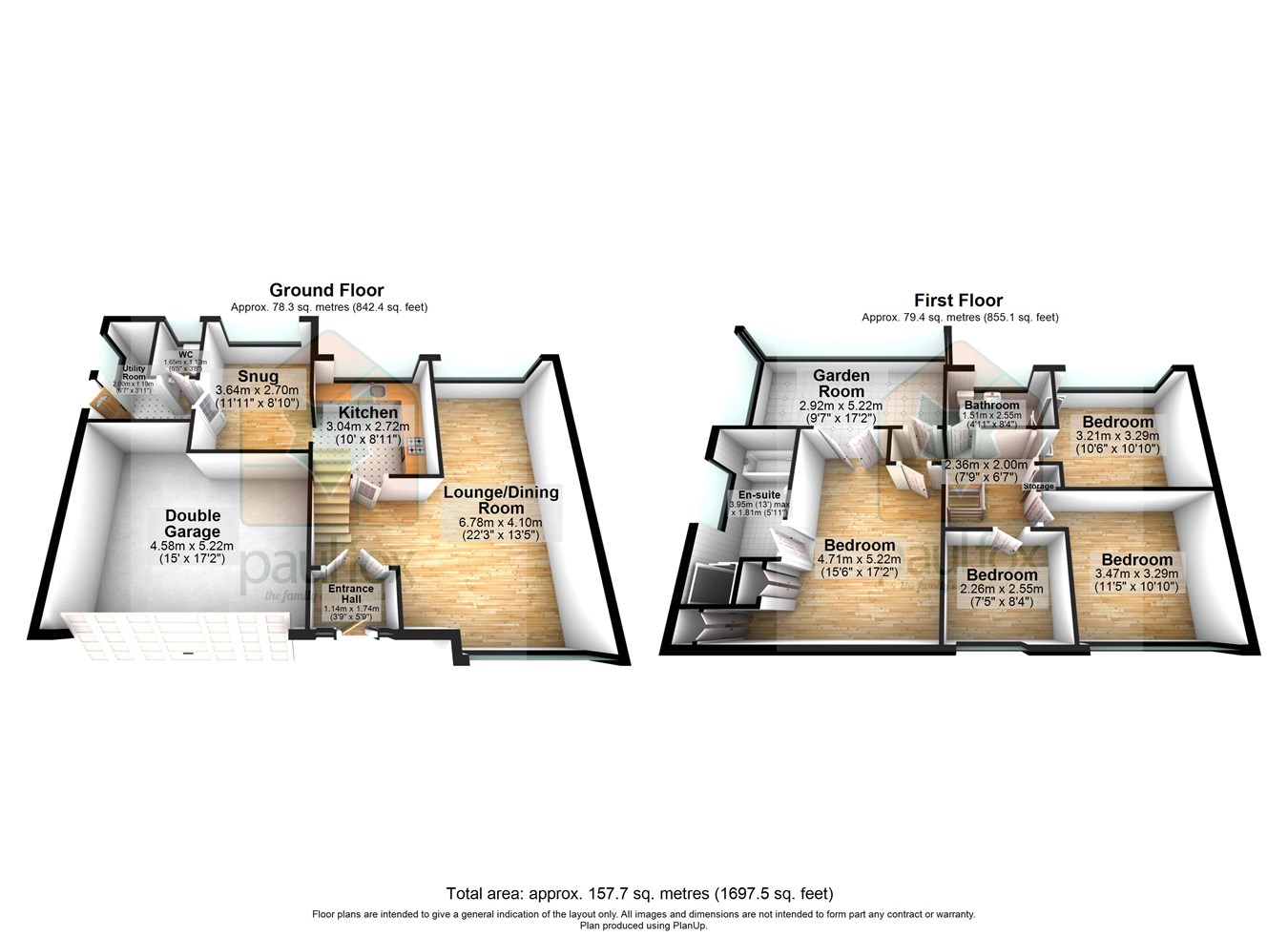- SPACIOUS DETACHED FAMILY HOME
- SOUGHT AFTER VILLAGE LOCATION
- GENEROUS LOUNGE DINER & SNUG
- FOUR SPACIOUS BEDROOMS & CONTEMPORARY BATHROOM SUITE
- LARGE MASTER BEDROOM WITH FOUR PIECE EN-SUITE
- STUNNING SECOND FLOOR GARDEN ROOM WITH BEAUTIFUL VIEWS
- SIZABLE PRIVATE REAR GARDEN WITH BAR
- AMPLE OFF ROAD PARKING FOR NUMEROUS VEHICLES & DOUBLE GARAGE
4 Bedroom Detached House for sale in Scunthorpe
**BEAUTIFULLY PRESENTED DETACHED FAMILY HOME****EXTENDED TO SIDE AND REAR****PRIVATE SOUTH FACING REAR GARDEN** Located towards the end of a quiet cul-de-sac in Messingham this spacious family home offers a perfect turn key property ready for its new owners to move straight into. The property offers fantastic space both internally and externally and also has the added benefit of solar panels. The home briefly comprises an entrance hall, spacious lounge diner, attractive fitted kitchen, snug, utility room and ground floor cloakroom. The first floor offers four bedrooms, a stunning tiled family bathroom suite and a garden room enjoying beautiful views out over the rear garden and fields to the rear. The large master bedroom has built in wardrobes and a contemporary four piece en-suite. Externally the home resides behind a small walled boundary leading onto a lawned frontage. To the left a block paved drive provides off road parking whilst giving access to the double garage. Secure timber gates provide access to additional parking and follow onto the rear garden. The vast rear garden is fully enclosed and private being mainly laid to lawn with a bar and patio entertaining area. The garden is south facing and enjoys the sun throughout the day. Viewings are highly recommended!
ENTRANCE HALL
1.14m x 1.74m (3’ 9” x 5’ 9”). With a composite entrance door with glass inserts and adjoining glass side panelling, carpeted floors and uPVC French doors with glass inserts giving access into;
SPACIOUS LOUNGE DINER
6.78m x 4.10m (22’ 3” x 13’ 5”). Benefitting from dual aspect with front uPVC double glazed box bay window and rear uPVC double glazed window, a single flight staircase rising to the first floor landing with solid wood open spell balustrading and solid wood handrail, central fireplace with decorative surround and solid wood ornate, multiple electric socket points, TV aerial point, wall to ceiling coving and an internal door giving access into;
ATTRACTIVE FITTED KITCHEN
3.04m x 2.72m (10’ x 8’ 11”). Enjoying rear uPVC double glazed window. The kitchen enjoys an extensive range of white shaker style wall, base and drawers with complementary brushed stainless steel handles, a wood effect countertop incorporating a stainless steel sink unit and drainer with hot and cold stainless steel mixer tap, fully tiled walls, attractive wood effect vinyl flooring, wall to ceiling coving, ample space for white goods, a free standing cooker and an archway gives access into;
SNUG
3.64m x 2.70m (11’ 11” x 8’ 10”). With a rear uPVC double glazed window, attractive wood effect flooring, wall to ceiling coving and an internal door giving access into;
UTILITY ROOM
2.00m x 1.19m (6’ 7” x 3’ 11”). With a side uPVC double glazed door with obscured glazed insert and adjoining uPVC double glazed window, tiled walls, ample space and plumbing for an additional fridge freezer and washing machine, wall mounted boiler, wall to ceiling coving and an internal door allowing access into;
DOWNSTAIRS CLOAKROOM
1.65m x 1.13m (5’ 5” x 3’ 8”). With a rear obscured uPVC double glazed window, a two piece suite in white comprising a wash hand basin with vanity unit beneath and a low flush WC.
FIRST FLOOR LANDING
2.36m x 2.00m (7’ 9” x 6’ 7”). Includes access into four bedrooms, main family bathroom, spacious garden room and a useful storage cupboard.
MASTER BEDROOM 1
4.71m x 5.22m (15’ 6” x 17’ 2”). Enjoying a front uPVC double glazed window, French doors allowing access into the garden room, multiple built-in wardrobes, carpeted floors, wall to ceiling coving and an internal door allowing access into;
MODERN FITTED EN-SUITE BATHROOM
3.95m x 1.81m (13’ x 5’ 11”). Enjoying side obscured uPVC double glazed window, a four piece suite in white comprising a panelled bath, low flush WC with adjoining wash hand basin and vanity unit beneath, a generous sized walk-in shower enclosure with tiled walls, a chrome heated towel rail, part tiled finish to walls and an electric shaving point.
FRONT DOUBLE BEDROOM 2
3.47m x 3.29m (11’ 5” x 10’ 10”). With a front uPVC double glazed window and wall to ceiling coving.
REAR DOUBLE BEDROOM 3
3.21m x 3.29m (10’ 6” x 10’ 10”). With a rear uPVC double glazed window, wall to ceiling coving and carpeted floors.
FRONT BEDROOM 4
2.26m x 2.55m (7’ 5” x 8’ 4”). With a front uPVC double glazed window, wall to ceiling coving and carpeted floors.
ATTRACTIVE FAMILY BATHROOM
2.92m x 1.51m x 2.55m (94’ 11” x 8’ 4”). Enjoying a rear obscured uPVC double glazed window, a three piece suite comprising of a pedestal wash hand basin, low flush WC, double walk-in shower enclosure, attractive tiled wall, wood effect flooring and a chrome heated towel rail.
Important information
This is a Freehold property.
Property Ref: 14608104_27264803
Similar Properties
3 Bedroom Detached Bungalow | Offers in region of £335,000
** NO CHAIN ** PEACEFUL VILLAGE SETTING ** APPROX 1/3 ACRE PLOT ** 3 DOUBLE BEDROOMS ** A well presented traditional det...
Saffre Close, Winterton, Scunthorpe, DN15
5 Bedroom Detached House | £330,000
**SOUGHT AFTER VILLAGE LOCATION****SPACIOUS DETACHED FAMILY HOME** A well proportioned detached family home in the sough...
North Street, Roxby, Scunthorpe, DN15
3 Bedroom Detached House | Offers in excess of £325,000
**NO CHAIN****SPACIOUS DETACHED FAMILY HOME****SUBSTANTIAL PLOT** This well presented detached family home is located in...
Holme Drive, Burton-upon-Stather, Scunthorpe, DN15
4 Bedroom Detached House | £380,000
**BEAUTIFUL EXECUTIVE FAMILY HOME****MODERNISED THROUGHOUT & EXTENDED** Located in the sought after village of Burton-Up...
Station Road, Whitton, Scunthorpe, DN15
4 Bedroom Detached House | £385,000
**NO CHAIN****HIGHLY DESIRABLE & RARELY AVAILABLE POSITION****OVER 3000 Sq. Feet** This immaculate detached family home...
Station Road, Hibaldstow, Brigg, DN20
Land | Offers in region of £395,000
*OUTSTANDING RESIDENTIAL DEVELOPMENT SITE* 0.86 acre approx * SOUGHT AFTER COMMUTER VILLAGE* Former Haulage Yard on out...
How much is your home worth?
Use our short form to request a valuation of your property.
Request a Valuation


