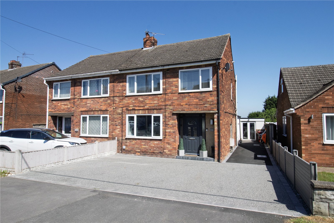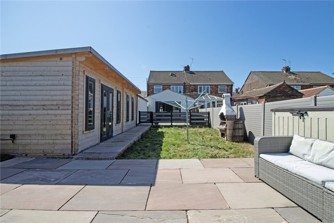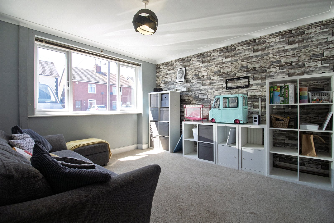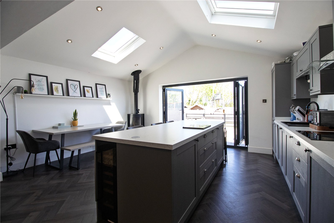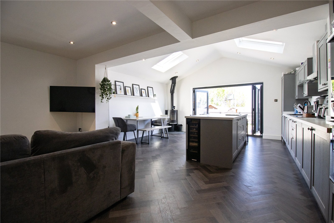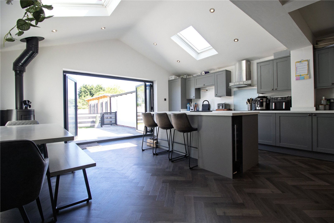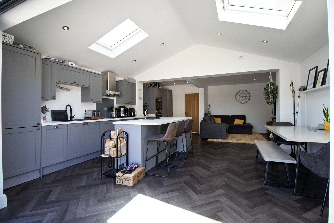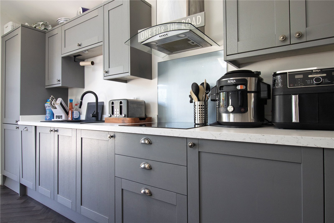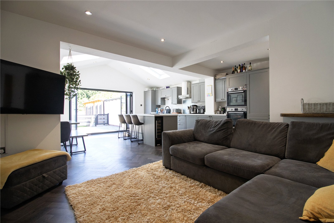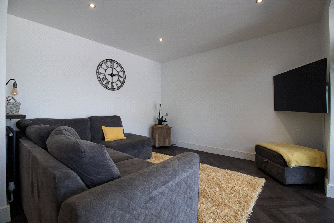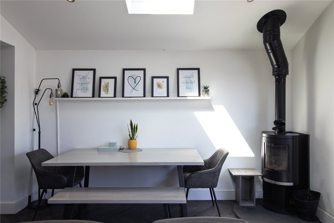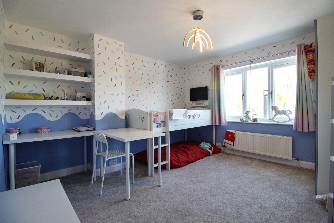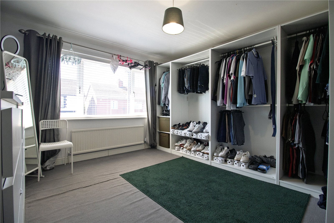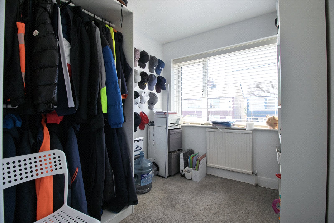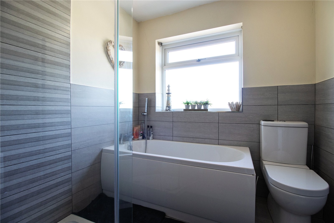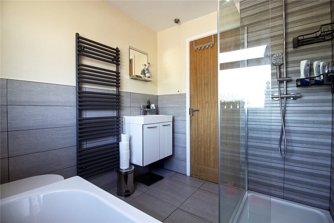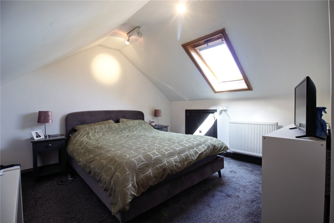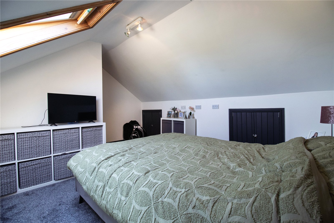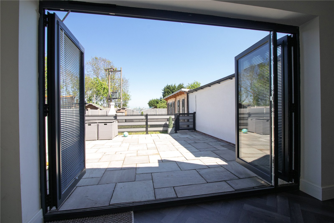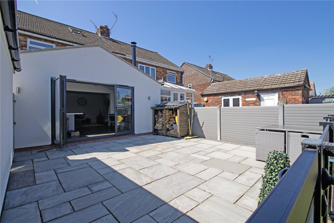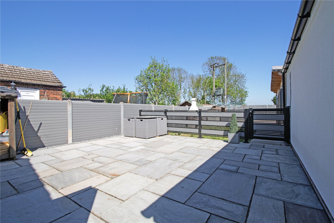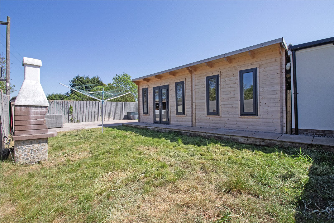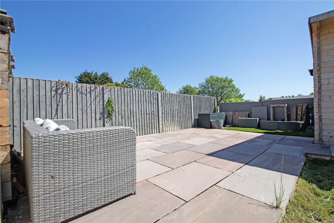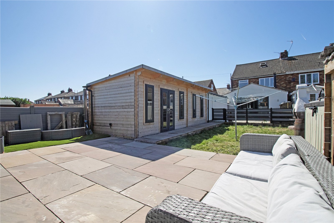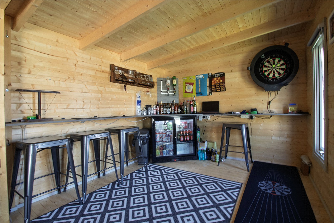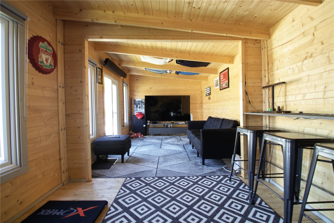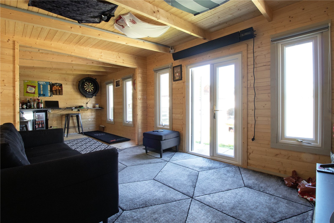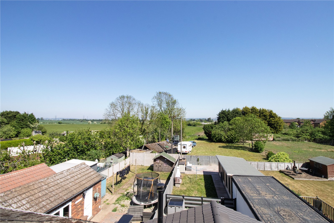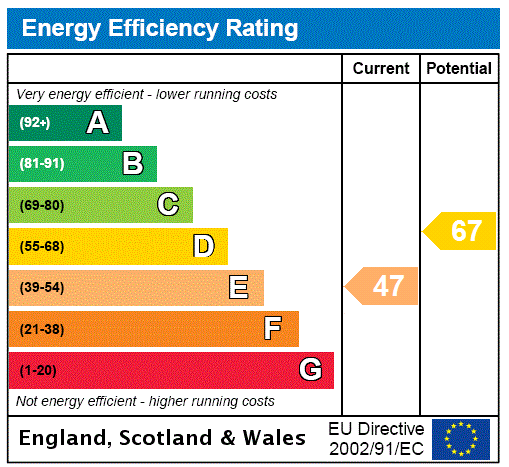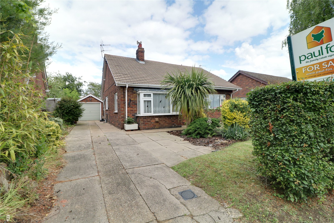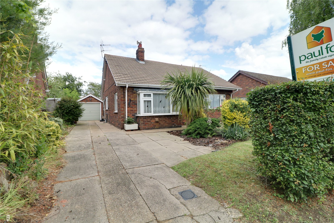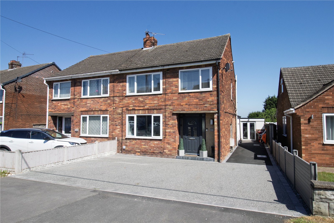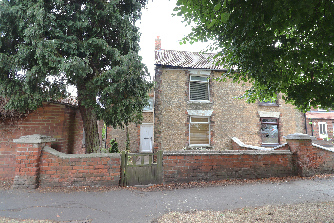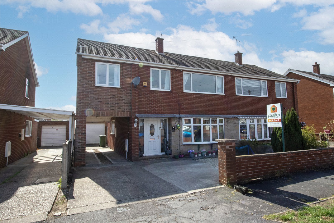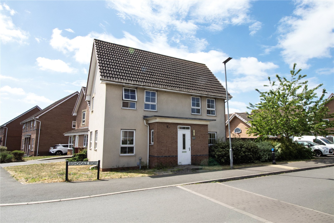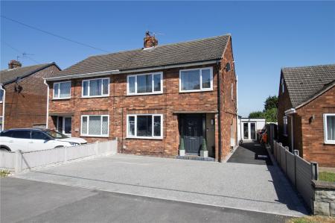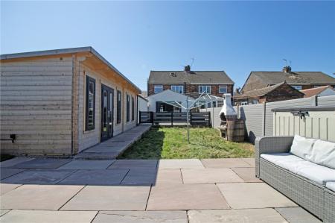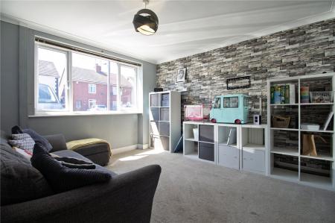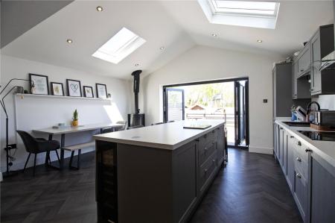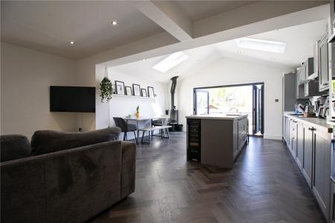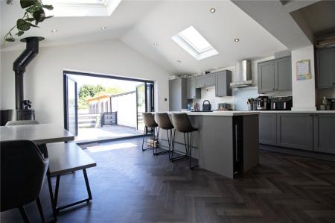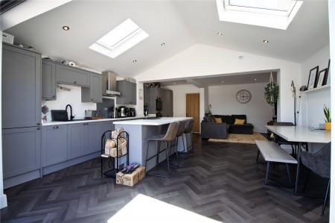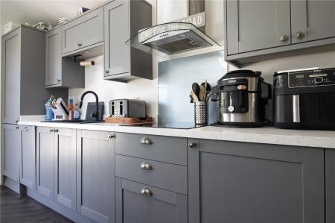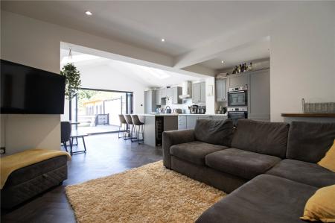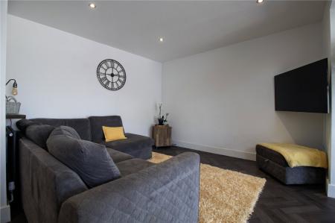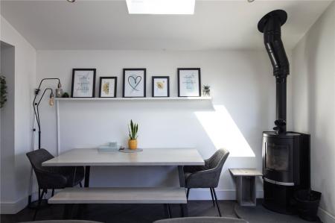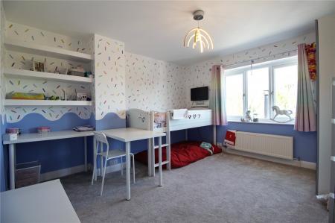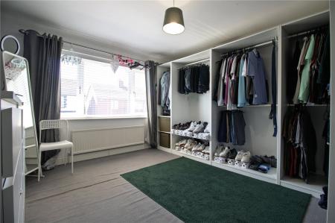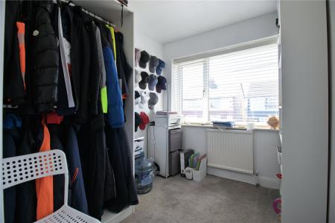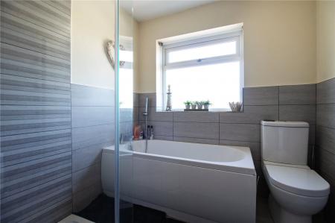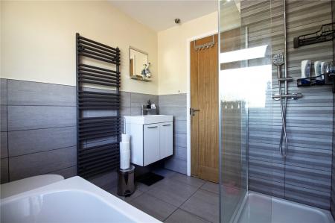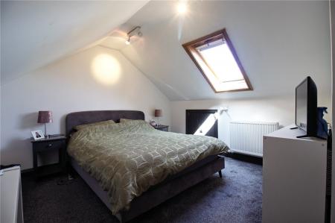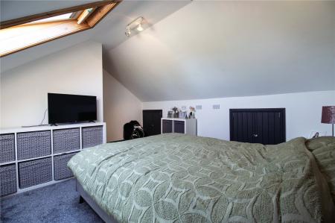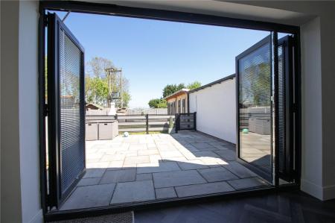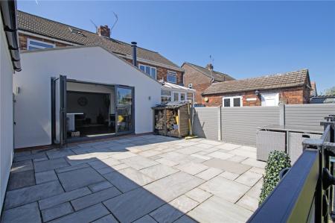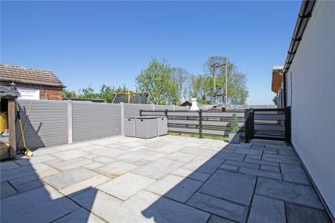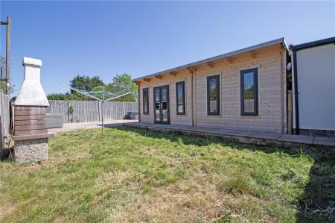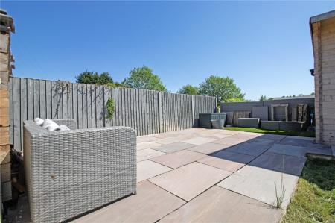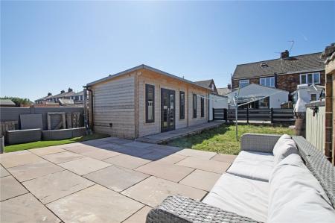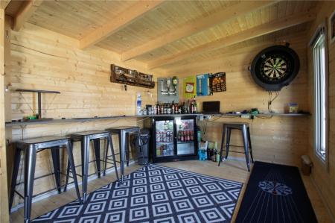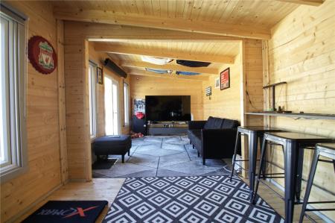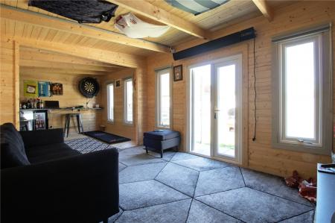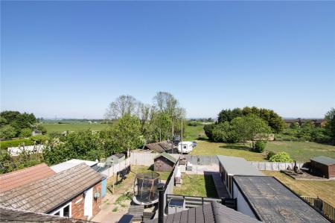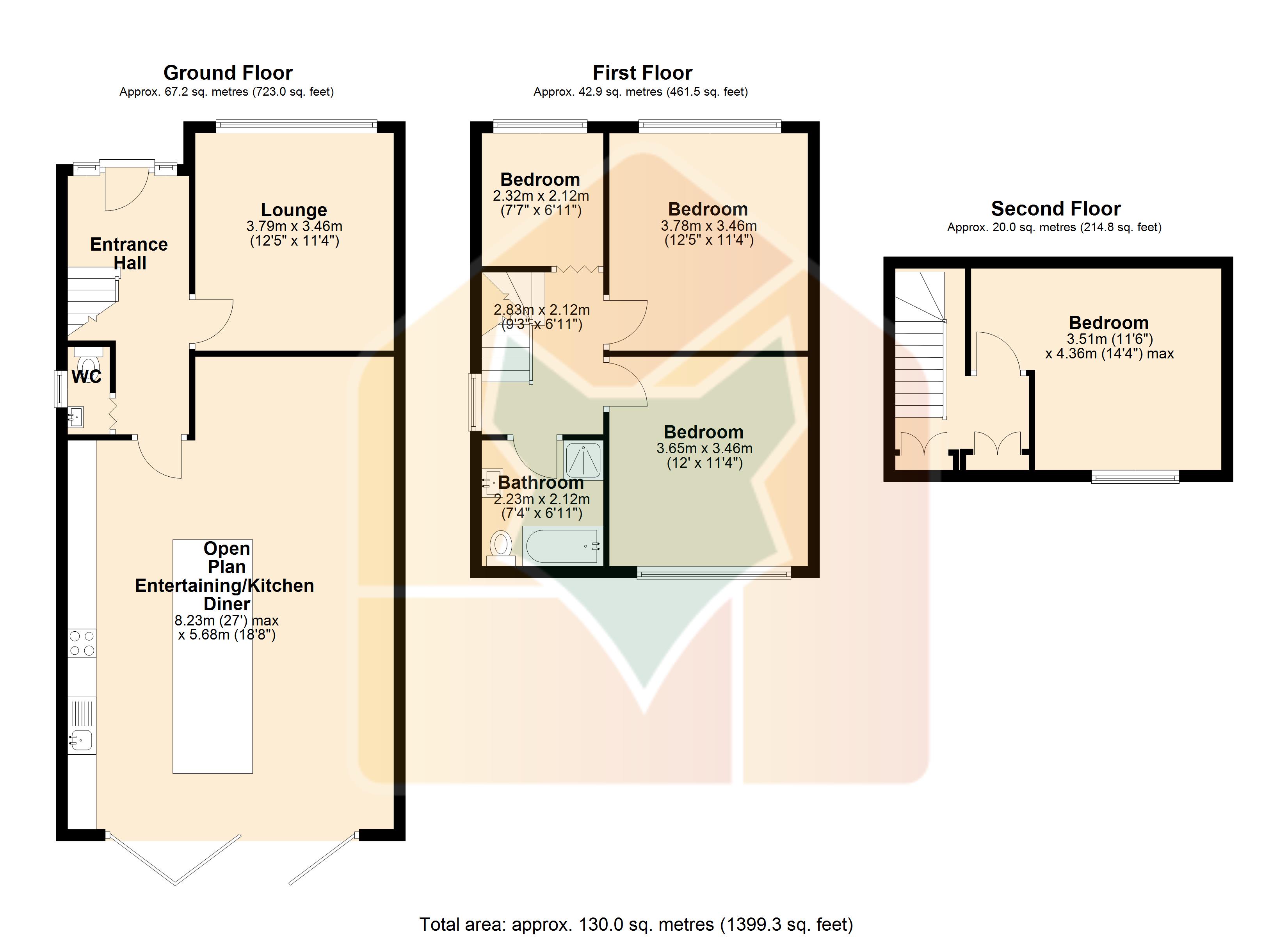- POPULAR VILLAGE LOCATION
- BEAUTIFULLY MODERNISED FAMILY HOME
- STUNNING OPEN PLAN ENTERTAINING KITCHEN
- 3/4 GENEROUS BEDROOMS
- CONTEMPORARY FAMILY BATHROOM SUITE
- AMPLE OFF ROAD PARKING
- LARGE SUMMER HOUSE WITH POWER
- LANDSCAPED REAR GARDEN
3 Bedroom Semi-Detached House for sale in Scunthorpe
**BEAUTIFULLY EXTENDED FAMILY HOME****3/4 BEDROOMS****STUNNING OPEN PLAN ENTERTAINING KITCHEN**
Beautifully Modernised Semi-Detached Home in the Heart of Winterton
This stunning semi-detached property has been tastefully modernised to a high standard, offering a truly turn-key opportunity for its next owners. Situated in the sought-after village of Winterton, the home is ideally located within walking distance of a wide range of local amenities.
The accommodation briefly comprises a welcoming entrance hall, a spacious lounge, and an impressive open-plan kitchen designed with entertaining in mind. The kitchen features sleek, modern units, high-quality integrated appliances, Velux windows, and striking bi-fold doors that flood the space with natural light and open out onto the landscaped rear garden. A stylish log-burning stove adds warmth and character, while ample space is provided for both a dining and seating area.
On the first floor, you'll find three generously sized bedrooms, all served by a contemporary four-piece family bathroom. The second floor boasts a large attic room with a Velux window and useful eaves storage, currently used as an additional bedroom.
Externally, the property offers ample off-road parking to the front. The private, enclosed rear garden is a fantastic size and perfect for outdoor living, featuring an Indian stone patio ideal for entertaining, a well-maintained lawn, a secondary seating area, a versatile garage, and a large summerhouse complete with power.
This is a beautifully presented family home that must be viewed to be fully appreciated. Early viewings are highly recommended!
Lounge 12'5" x 11'4" (3.78m x 3.45m).
Open Plan Entertaining/Kitchen Diner 27' x 18'8" (8.23m x 5.7m).
Landing 9'3" x 6'11" (2.82m x 2.1m).
Front Double Bedroom 2 12'5" x 11'4" (3.78m x 3.45m).
Dressing Room 12' x 11'4" (3.66m x 3.45m).
Second Dressing Room 7'7" x 6'11" (2.3m x 2.1m).
Family Bathroom 7'4" x 6'11" (2.24m x 2.1m).
Master Bedroom 1 11'6" x 14'4" (3.5m x 4.37m).
Property Ref: 899954_PFA180328
Similar Properties
Back Street, Alkborough, Scunthorpe, Lincolnshire, DN15
3 Bedroom Apartment | £219,950
** NO UPWARD CHAIN ** QUIET SOUGHT AFTER SEMI-RURAL VILLAGE LOCATION ** IDEAL DOWNSIZE ** A traditional bay fronted deta...
3 Bedroom Detached Bungalow | Asking Price £219,950
** NO UPWARD CHAIN ** QUIET SOUGHT AFTER SEMI-RURAL VILLAGE LOCATION ** IDEAL DOWNSIZE ** A traditional bay fronted deta...
3 Bedroom Semi-Detached House | Asking Price £219,950
**BEAUTIFULLY EXTENDED FAMILY HOME****3/4 BEDROOMS****STUNNING OPEN PLAN ENTERTAINING KITCHEN**
2 Bedroom Semi-Detached House | Asking Price £220,000
* BUILDING PLOT INCLUDED *ATTRACTIVE STONE BUILT SEMI DETACHED COTTAGE *2 DOUBLE BEDROOMS *POPULAR TOWNSHIP
Ottawa Road, Bottesford, Scunthorpe, Lincolnshire, DN17
4 Bedroom Semi-Detached House | £220,000
**HIGHLY REGARDED RESIDENTIAL LOCATION**EXTENDED TO SIDE & REAR**GENEROUS REAR GARDEN
Bishopdale Road, Scunthorpe, Lincolnshire, DN16
3 Bedroom Detached House | Offers in region of £220,000
**NO CHAIN****SPACIOUS DETACHED FAMILY HOME****POPULAR RESIDENTIAL LOCATION**
How much is your home worth?
Use our short form to request a valuation of your property.
Request a Valuation

