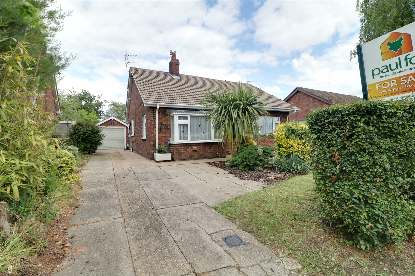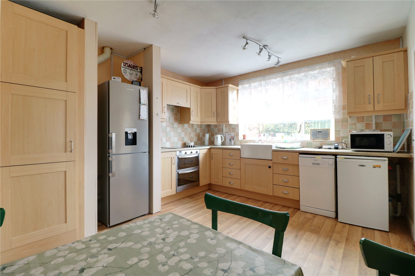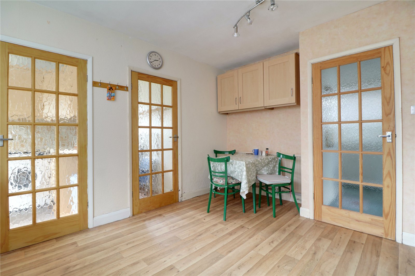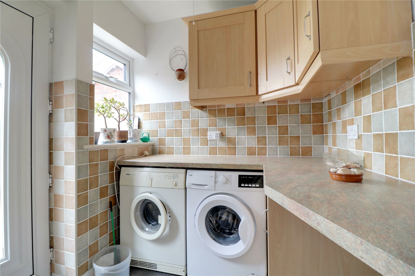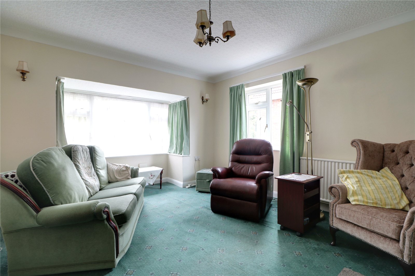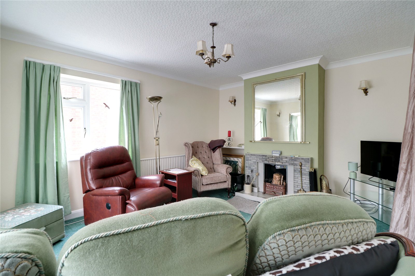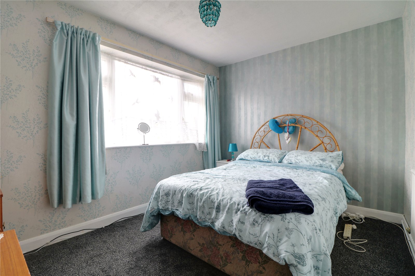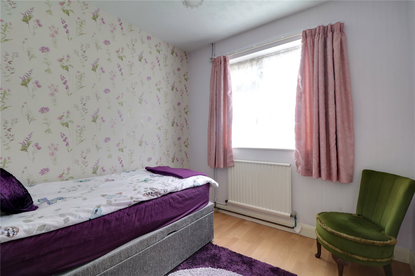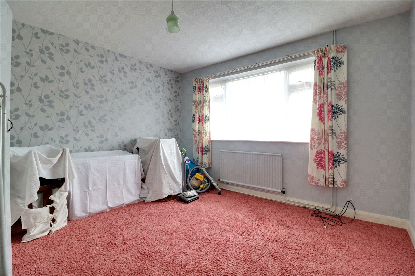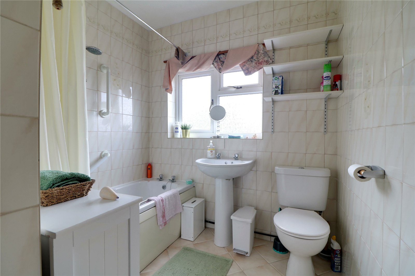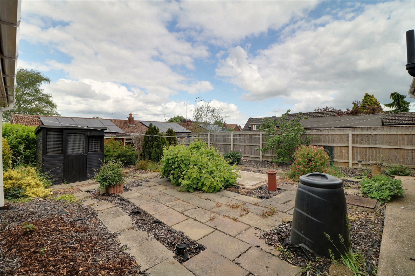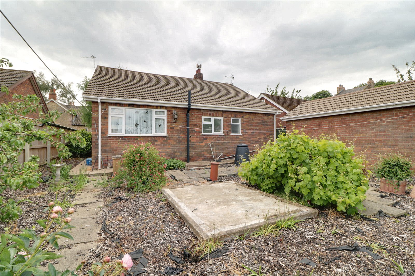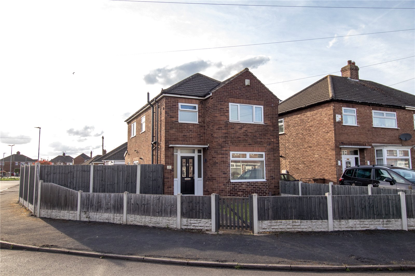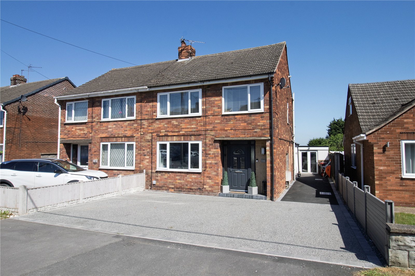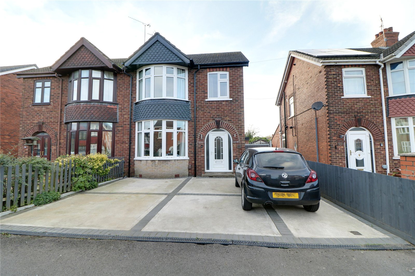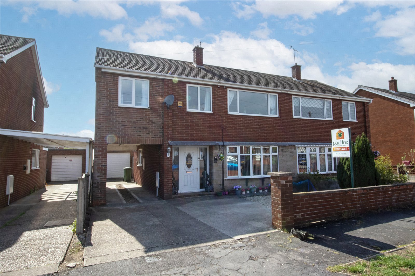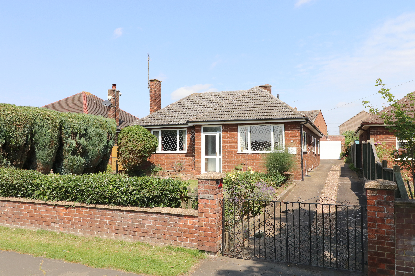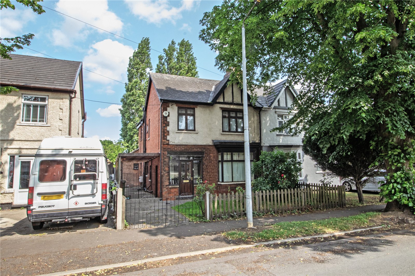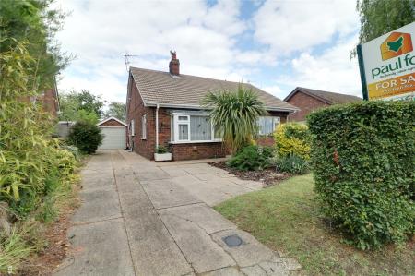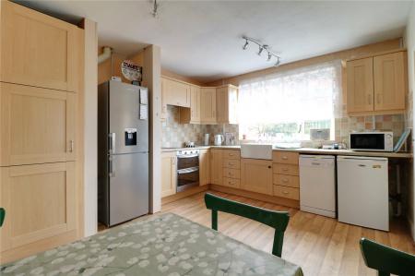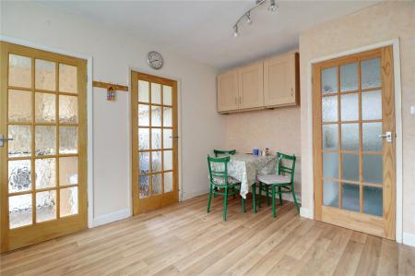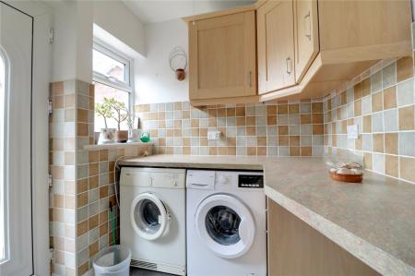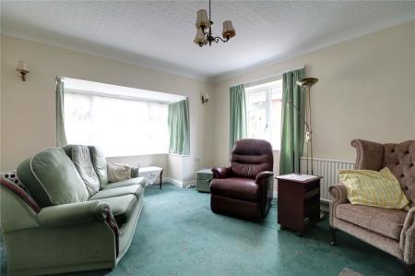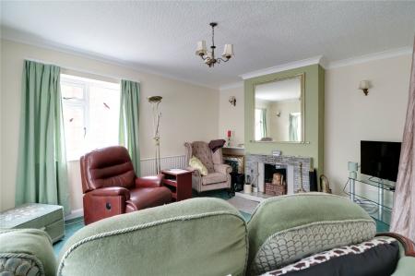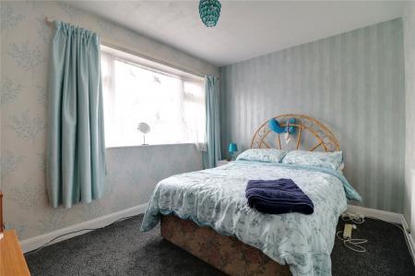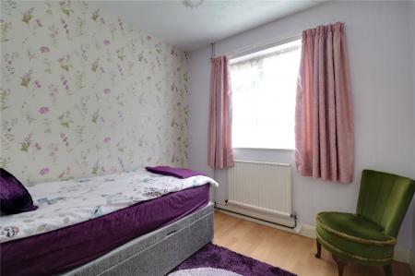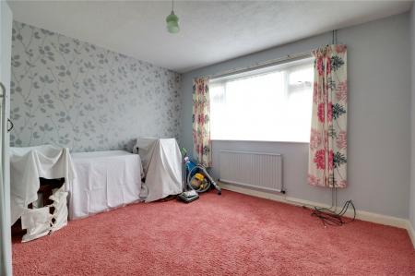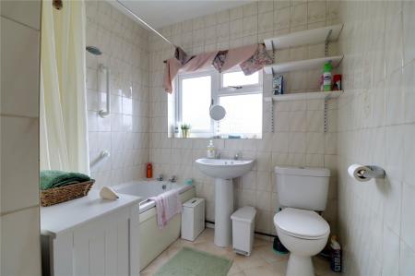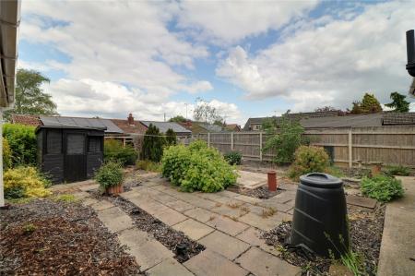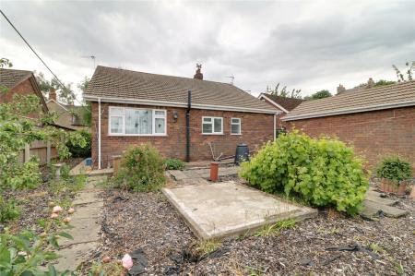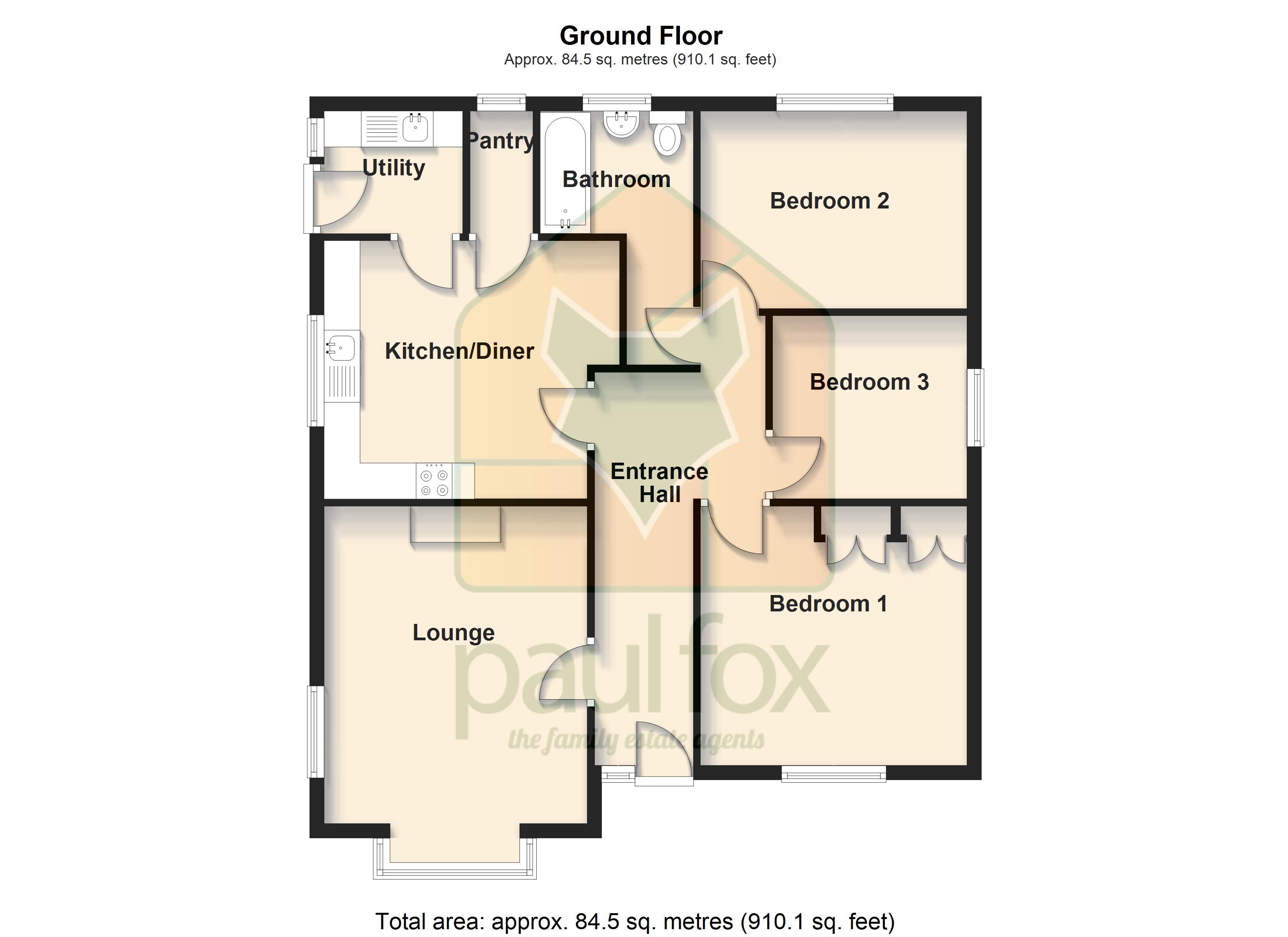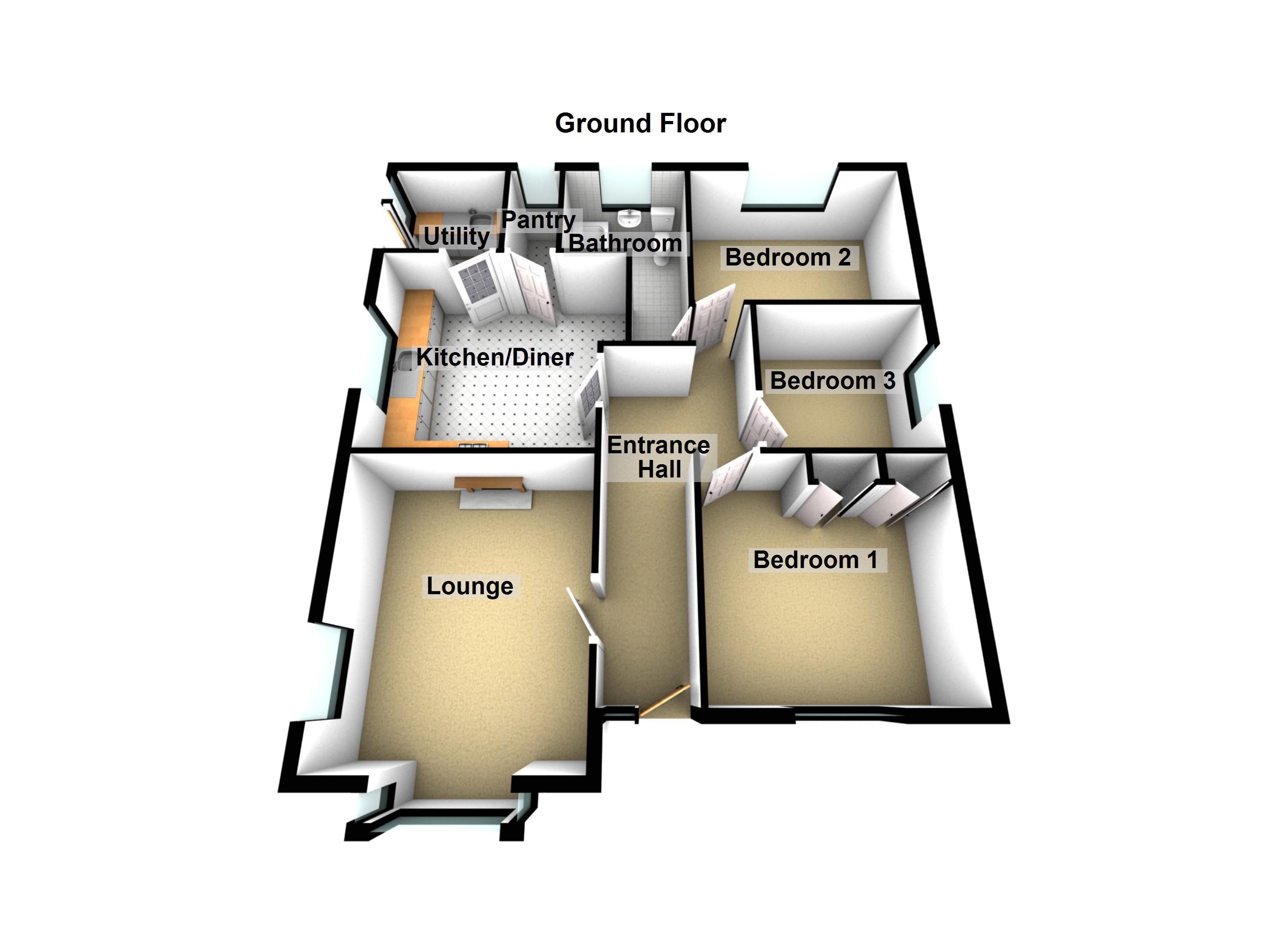- TRADITIONAL DEATCHED BUNGALOW
- QUIET SOUGHT AFTER VILLAGE
- NO UPWARD CHAIN
- MAIN LOUNGE
- FITTED KITCHEN DINER & UTILITY
- 3 BEDROOMS
- MAIN BATHROOM
- LOW MAINTENANCE REAR GARDEN
- DRIVEWAY & DETAHCED GARAGE
- VIEW VIA OUR SCUNTHORPE OFFICE
3 Bedroom Apartment for sale in Scunthorpe
** NO UPWARD CHAIN ** QUIET SOUGHT AFTER SEMI-RURAL VILLAGE LOCATION ** IDEAL DOWNSIZE ** A traditional bay fronted detached bungalow positioned within the quiet sought after village of Alkborough. The property offers well maintained and proportioned accommodation briefly comprises, central entrance hall, front dual aspect living room, fitted kitchen diner, matching utility, pantry room and three bedrooms served by a main fitted bathroom. Providing a concrete laid driveway to the front that allows parking for a number of vehicles along with access to a detached single garage. The rear low maintenance garden comes privately enclosed with a traditional bricked outbuilding and timber storage sheds. Finished with full uPvc double glazing and a gas fired central heating system. View via our Scunthorpe office. Council Tax Band: C, EPC Rating: TBC.
Central Entrance Hallway Includes a front uPVC double glazed entrance door with inset patterned glazing with adjoining side light with frosted glazing, loft access and internal doors allowing access off to;
Front Lounge 11'11" x 14'6" (3.63m x 4.42m). With a front bay uPVC double glazed window, a further side uPVC double glazed window, four ring single wall lights, wall to ceiling coving, TV input and open recessed fireplace with decorative surround, mantel and hearth.
Dining Kitchen 11'6" x 15'1" (3.5m x 4.6m). With a side uPVC double glazed window. The kitchen includes a range of pine shaker style low level units, drawer units and wall units with brushed aluminium style pull handles and a Belfast sink unit with a Prima electric oven with matching grill and four ring induction hob with overhead integrated extractor fan with tiled splash back, space for a tall fridge freezer, plumbing for a dishwasher, space for an undercounter fridge freezer, vinyl flooring, a Worcester Bosch oil boiler and internal doors allows access through to;
Pantry Has a rear hardwood window, inset shelving and continuation of flooring.
Utility Room 6'3" x 5'10" (1.9m x 1.78m). With a side uPVC double glazed entrance door with adjoining window, matching low level units, drawer units and wall units to the kitchen with a patterned working top surface and plumbing for a washing machine, space for a tumble dryer and continuation of flooring.
Front Double Bedroom 1 12'2" x 11'10" (3.7m x 3.6m). With front uPVC double glazed window, TV input and a bank of fitted wardrobes.
Rear Double Bedroom 2 12'2" x 8'11" (3.7m x 2.72m). With a rear uPVC double glazed window.
Bedroom 3 8'4" x 8'10" (2.54m x 2.7m). With a side uPVC double glazed window and vinyl flooring.
Bathroom 6'11" x 11'10" (2.1m x 3.6m). With a rear uPVC double glazed window with frosted glazing, a three piece suite comprising a panelled bath with overhead Tritan electronic shower, pedestal wash hand basin, a low flush WC, cushioned flooring and tiles to the walls.
Grounds The property sits on a generous mature plot with an extensive hard standing driveway providing ample off street parking allowing access to a detached brick built garage. Further to the front enjoys a principally laid lawn with bark topped planted borders, surrounding secure fencing and boundary hedging. The rear provides a low maintenance garden with further flagged seating area and barked borders, a timber storage shed and further enclosed fencing.
Property Ref: 899954_PFS250236
Similar Properties
Lunedale Road, Scunthorpe, Lincolnshire, DN16
3 Bedroom Detached House | £219,950
**BEAUTIFULLY EXTENDED DETACHED FAMILY HOME****MODERN FITTED KITCHEN DINER & FOUR PIECE BATHROOM SUITE****GENEROUS CORNE...
Northlands Road, Winterton, Scunthorpe, Lincolnshire, DN15
3 Bedroom Semi-Detached House | £219,950
**BEAUTIFULLY EXTENDED FAMILY HOME****3/4 BEDROOMS****STUNNING OPEN PLAN ENTERTAINING KITCHEN**
Norwood Avenue, Scunthorpe, Lincolnshire, DN15
3 Bedroom Mews House | £215,000
** NO UPWARD CHAIN ** SOUGHT AFTER CUL-DE-SAC LOCATION ** LARGELY EXTENDED TO THE GROUND FLOOR ** An attractive traditio...
Ottawa Road, Bottesford, Scunthorpe, Lincolnshire, DN17
4 Bedroom Semi-Detached House | £220,000
**HIGHLY REGARDED RESIDENTIAL LOCATION****EXTENDED TO SIDE & REAR****GENEROUS REAR GARDEN**
Earlsgate, Winterton, Scunthorpe, DN15
3 Bedroom Apartment | £220,000
* NO CHAIN* SPACIOUS DETACHED BUNGALOW* 3 BEDROOMS, 1 RECEPION ROOM* SCOPE FOR RENOVATION, VIEWING RECOMMENDEDOccupying...
Lloyds Avenue, Scunthorpe, Lincolnshire, DN17
4 Bedroom Semi-Detached House | £220,000
**HIGHLY REGARDED LOCATION****HEAVILY EXTENDED TO REAR****FANTASTIC POTENTIAL****FOUR BEDROOMS**
How much is your home worth?
Use our short form to request a valuation of your property.
Request a Valuation

