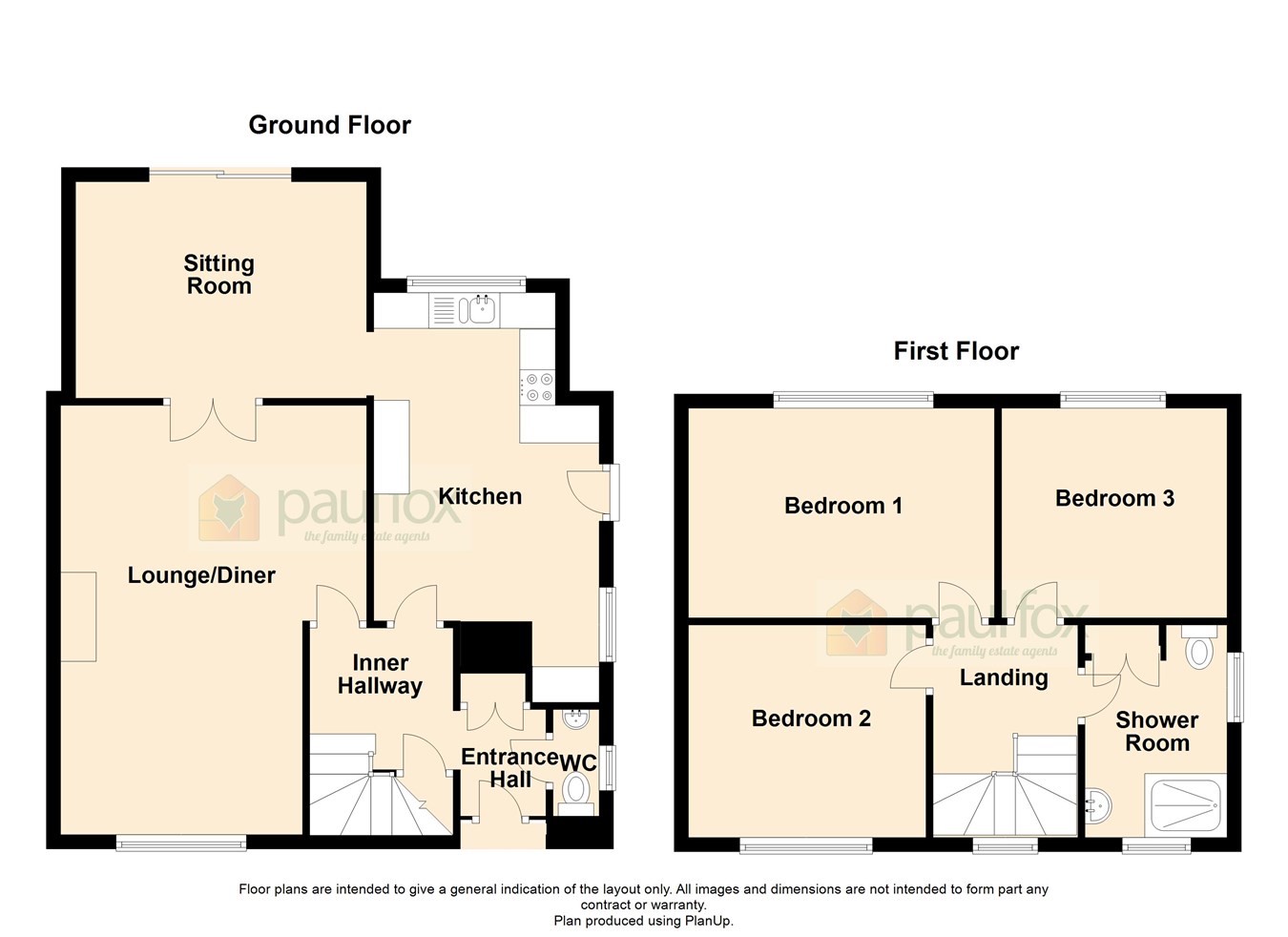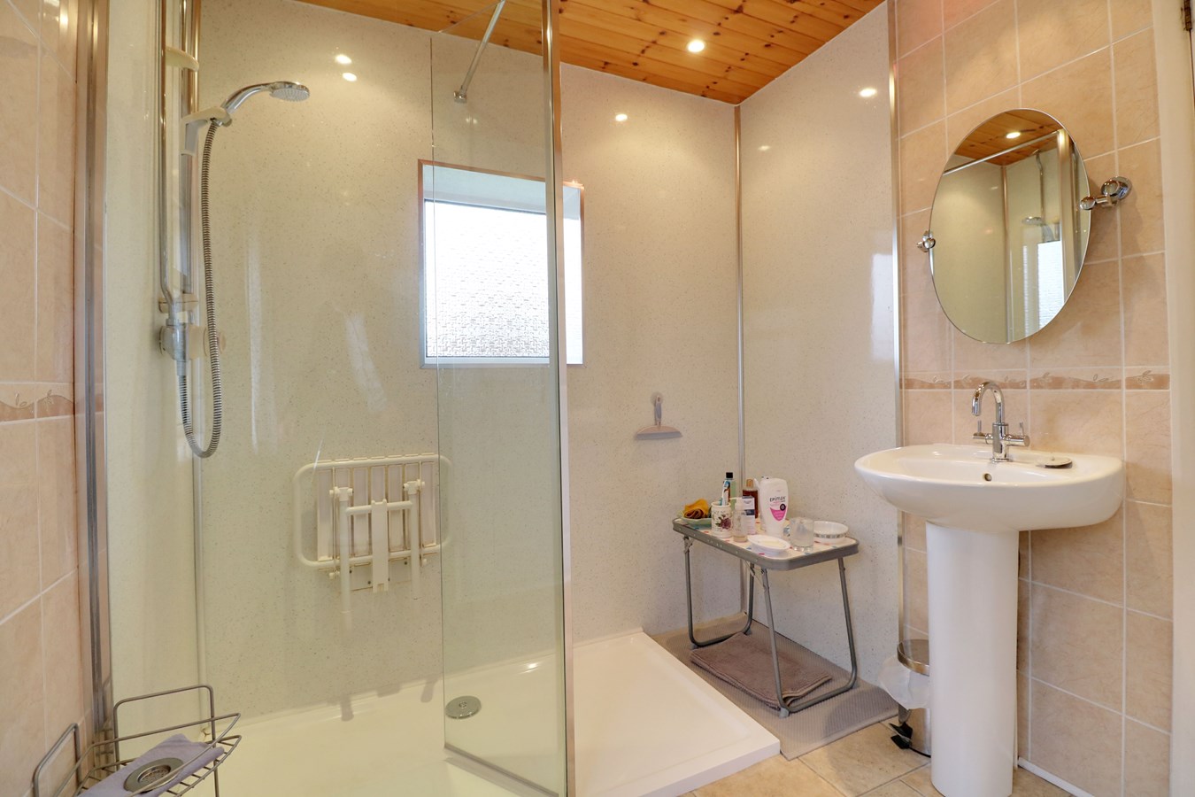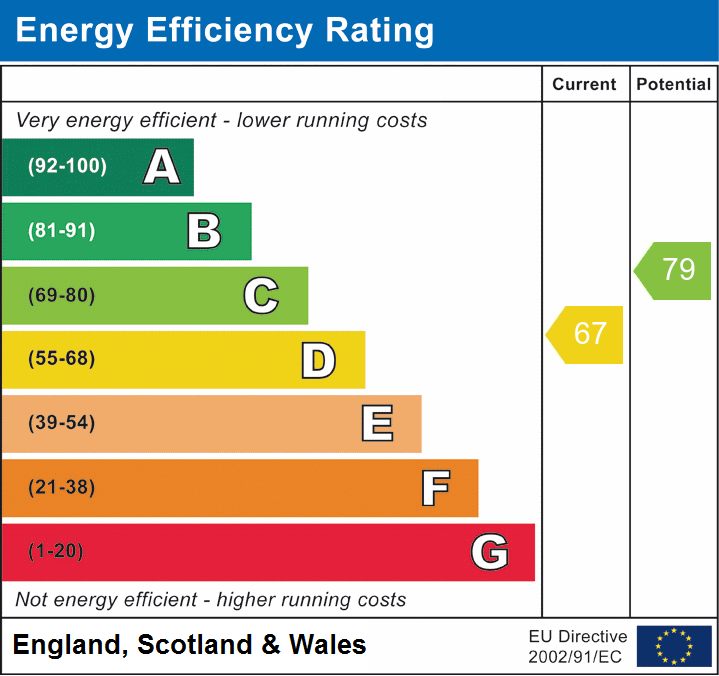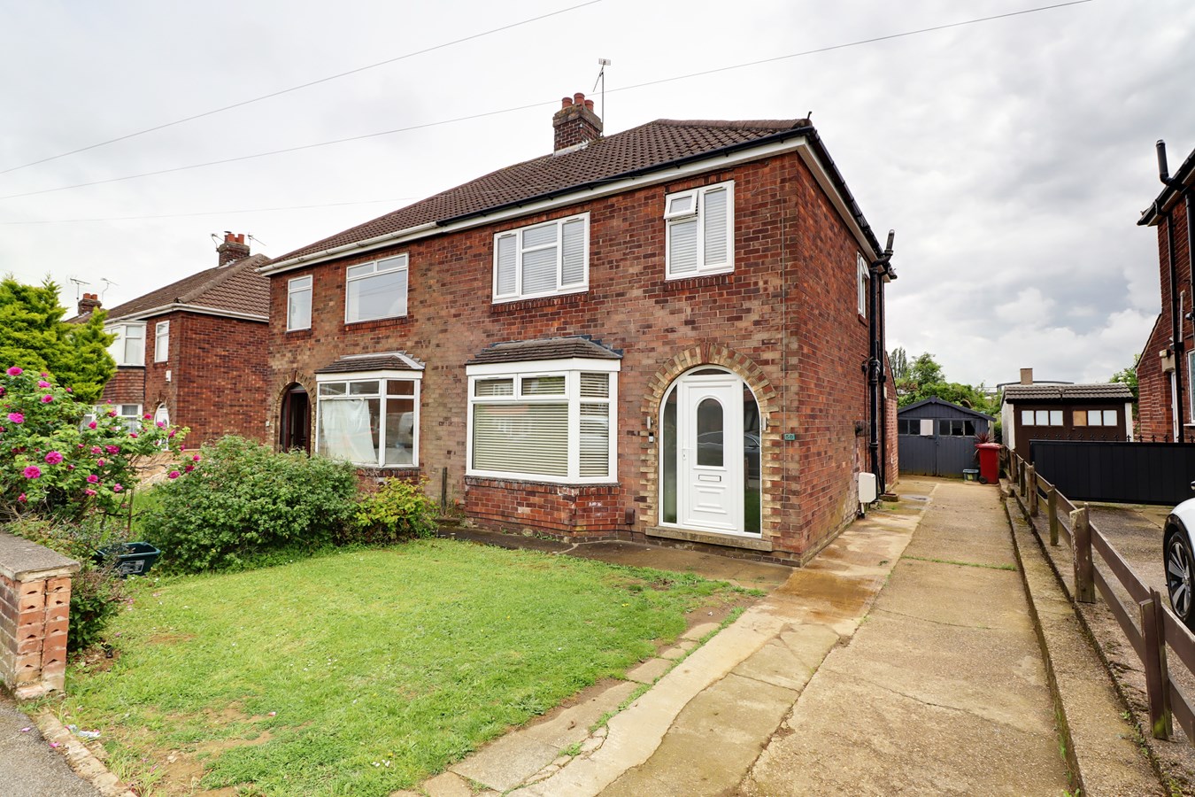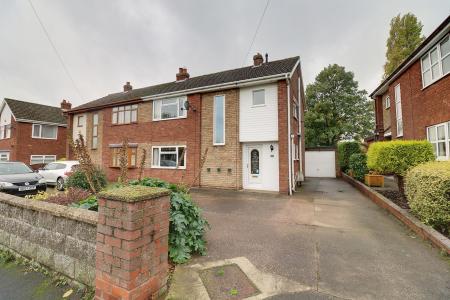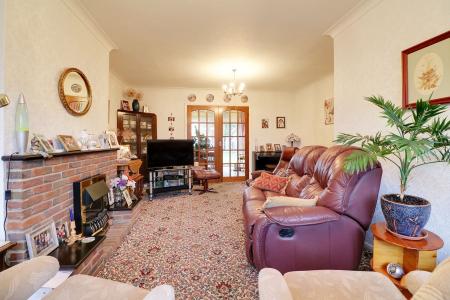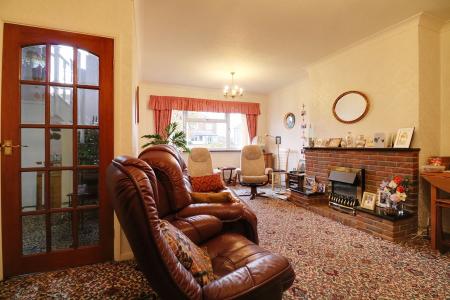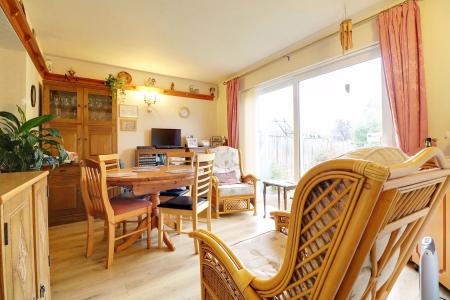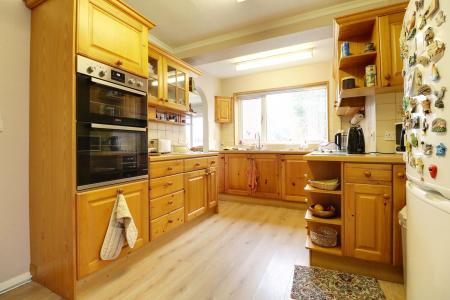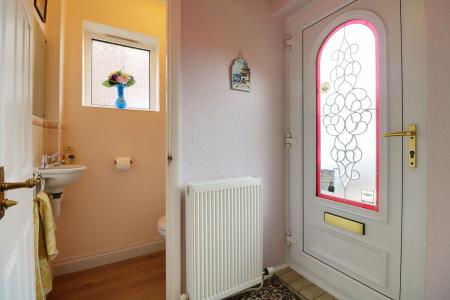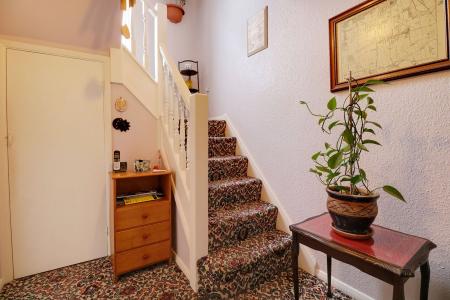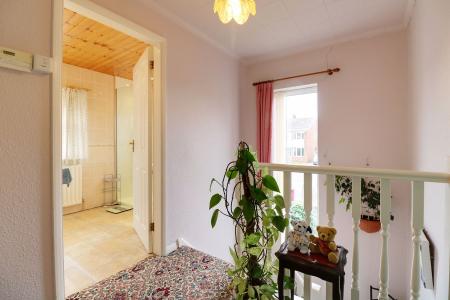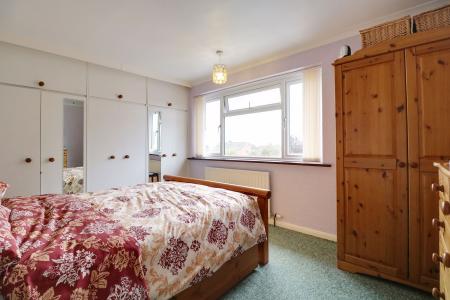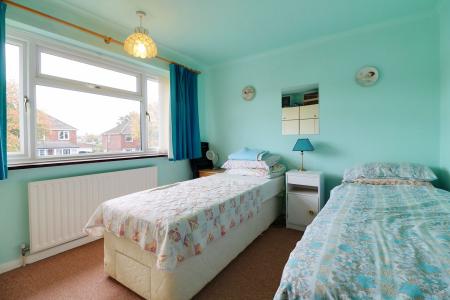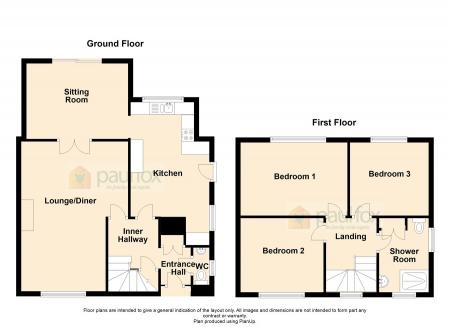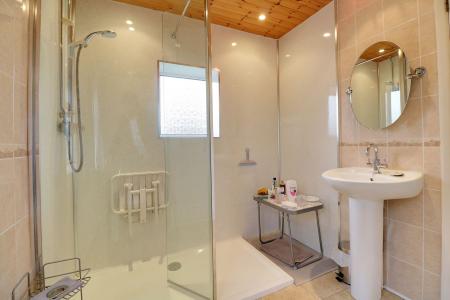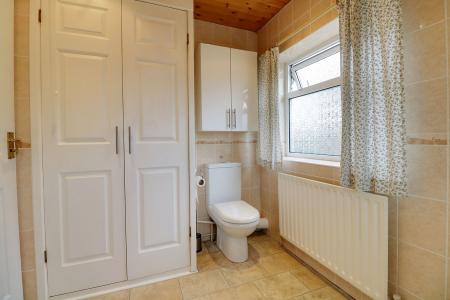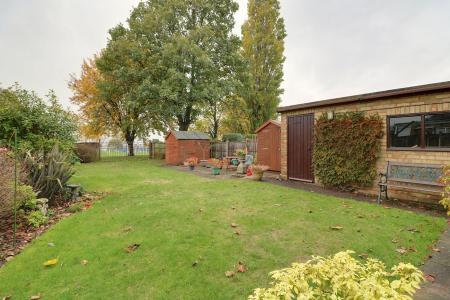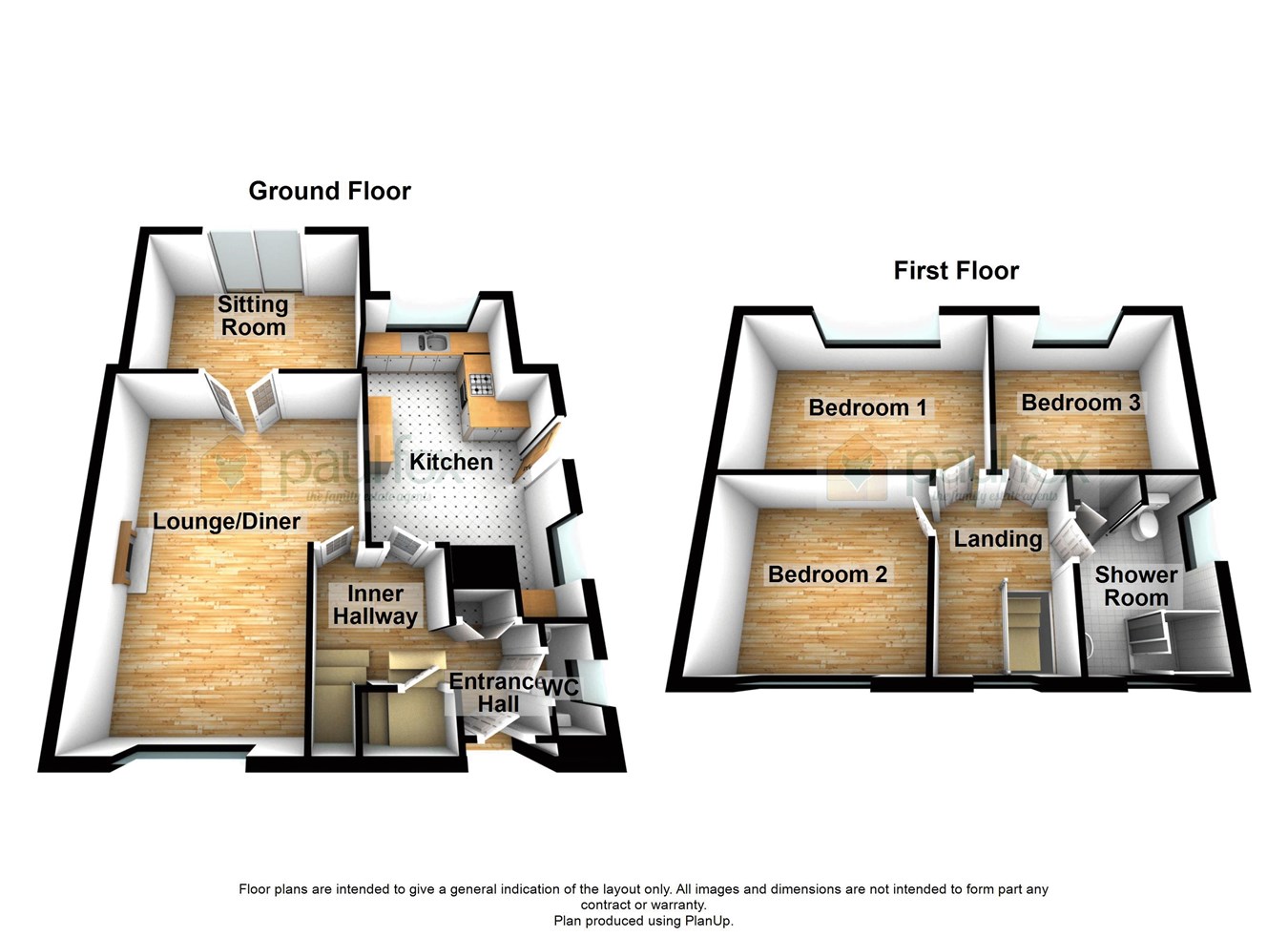- A FINE TRADITIONAL SEMI-DETACHED HOME
- HIGHLY SOUGHT AFTER RESIDENTIAL AREA
- EXTENDED TO THE REAR
- 3 DOUBLE BEDROOMS
- 2 RECEPTION ROOMS
- SPACIOUS FITTED KITCHEN
- MAIN FAMILY SHOWER ROOM
- GENEROUS PRIVATE ENCLOSED REAR GARDEN
- DRIVEWAY & GARAGING
- VIEW VIA OUR SCUNTHORPE OFFICE
3 Bedroom Semi-Detached House for sale in Scunthorpe
** HIGHLY SOUGHT AFTER RESIDENTIAL AREA ** CLOSE PROXIMITY TO ALL LOCAL AMENITIES ** OPEN PARK VIEWS TO THE REAR ** A well maintained & proportioned traditional semi-detached family home situated in a sought after residential area and being within walking distance to all local amenities. The extended accommodation with open park views to the rear comprises, front entrance hall, downstairs wc, inner hallway leading off to a large fitted kitchen, spacious lounge dining room with access to a rear sitting room. The first floor provides a central landing leading to 3 double bedrooms and a main family shower room. Allowing for off street parking to the front of the property with a generous mature rear garden. Finished with full uPvc double glazing and a gas fired central heating system. Viewing comes recommended. View via our Scunthorpe office. EPC Rating: D
CENTRAL ENTRANCE HALLWAY
Enjoys a front uPVC double glazed entrance door with inset pattern glazing, built in storage cupboard, internal door leading through to a cloakroom and an opening leading through to;
CLOAKROOM
With a low flush WC and a wall mounted wash hand basin with tiled splash back, side uPVC double glazed window with frosted glazing and vinyl flooring.
INNER HALLWAY
With a traditional dog-legged staircase leading to the first floor accommodation with open spell balustrading and matching newel posts, mid landing with uPVC double glazed window, built in understairs storage cupboard and internal glazed doors leading through to;
SPACIOUS FITTED KITCHEN
5.50m x 3.10m (18' 1" x 10' 2") Enjoying a side uPVC double glazed entrance door with inset pattern glazing which leads out to the driveway with a further side and rear uPVC double glazed window. The kitchen enjoys a range of oak style low level units, drawer units and wall units with rounded wooden pull handles and a laminate working top surface incorporating a one and a half bowl ceramic sink unit with block mixer tap and drainer to the side with tiled splash backs, 4-ring electric hob with integrated overhead extractor fan, plumbing for an automatic washing machine, built in electric Zanussi oven with grill above, wall to ceiling coving, oak style laminate flooring and a archway leading through to;
REAR SITTING ROOM
3.10m x 4.10m (10' 2" x 13' 5") Enjoying rear uPVC double glazed sliding doors allowing for access to the garden, continuation of oak style laminate flooring, picture railing, TV input, two double wall lights and twin hardwood glazed doors lead through to;
LOUNGE DINER
4.50m x 6.14m (14' 9" x 20' 2") With a broad front uPVC double glazed window, wall to ceiling coving, feature electric coal effect fire on a projecting brick hearth with matching backing, surround and wooden mantle with TV input.
FIRST FLOOR LANDING
Enjoys loft access and internal doors leading off to;
DOUBLE BEDROOM 1
4.30m x 3.00m (14' 1" x 9' 10") With a rear uPVC double glazed window, wall to ceiling coving, bank of fitted wardrobes with matching storage units above.
DOUBLE BEDROOM 2
3.05m x 3.00m (10' 0" x 9' 10") With a rear uPVC double glazed window and wall to ceiling coving.
BEDROOM 3
3.00m x 3.34m (9' 10" x 10' 11") With a front uPVC double glazed window and wall to ceiling coving.
SHOWER ROOM
2.75m x 2.00m (9' 0" x 6' 7") Enjoying a dual aspect with front and side uPVC double glazed windows with frosted glazing and a three piece suite in white comprising of a double walk in shower cubicle with glazed screen and folding door with overhead chrome mains shower and mermaid boarding, pedestal wash hand basin and a low flush WC, fully ceramic tiled walls, inset ceiling spotlights and built in airing cupboard housing a modern Vaillant Combi boiler.
GARAGE
6.10m x 2.90m (20' 0" x 9' 6") Brick built single garage with a up and over front door which has power and lighting including a side hardwood window. The property includes a two timber garden store sheds.
GROUNDS
To the front the property enjoys a mature lawned garden with planted borders, dwarf brick boundary walling and a large hard standing concrete driveway which provides ample off street parking and leads down the side of the property to the detached single garage. The rear garden is of a generous size with open park views consisting of a principally laid lawn with further surrounding planted borders, a flagged patio seating area & surrounding secure fencing.
Important information
Property Ref: 14608104_25783376
Similar Properties
Lark Rise, Scotter, Gainsborough, DN21
2 Bedroom Bungalow | £185,000
** QUIET CUL-DE-SAC LOCATION ** IDEAL DOWNSIZE ** A highly desirable traditional detached bungalow, quietly positioned i...
Gravel Pit Road, Scotter, DN21
3 Bedroom Detached Bungalow | Offers in region of £185,000
** NO UPWARD CHAIN ** 3 EXCELLENT SIZED BEDROOMS ** A traditional detached bungalow situated within a well regarded resi...
Windsor Crescent, Yaddlethorpe, DN17
3 Bedroom Detached Bungalow | Offers in region of £181,950
** NO UPWARD CHAIN ** WELL REGARDED RESIDENTIAL AREA ** GENEROUS SOUTH FACING GARDEN ** A traditional detached bungalow...
Rochdale Road, Scunthorpe, DN16
3 Bedroom Semi-Detached House | Offers in region of £189,950
** PRIVATE SOUTH FACING LANDSCAPED GARDEN ** EXTENSIVELY REFURBISHED THROUGHOUT ** A fine traditional bay-fronted semi...
Church Street, Messingham, DN17
3 Bedroom Semi-Detached House | Offers in excess of £190,000
** EXTENDED TO THE REAR ** 2 GARAGES ** NO UPWARD CHAIN ** A rarely available traditional semi-detached house peacefully...
Foxhills Road, Scunthorpe, DN15
4 Bedroom Semi-Detached House | £190,000
**NO CHAIN****BEAUTIFULLY PRESENTED FAMILY HOME****RENOVATED TO A HIGH STANDARD**Virtual Tour Available! Situated in a f...
How much is your home worth?
Use our short form to request a valuation of your property.
Request a Valuation











