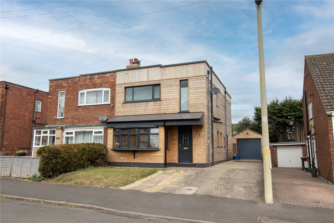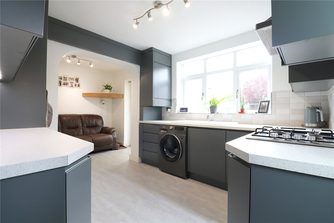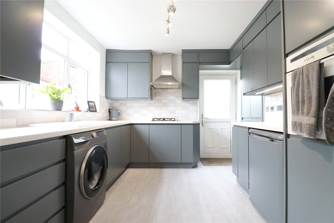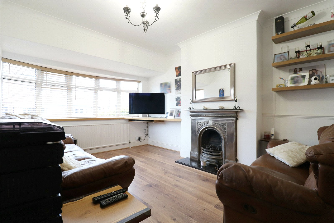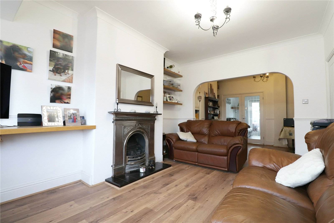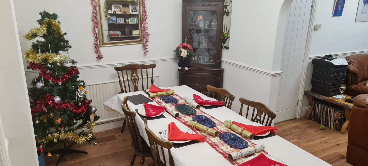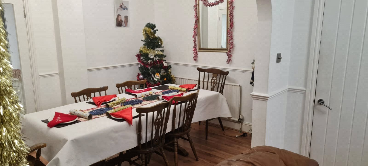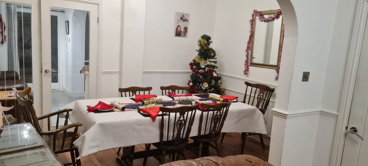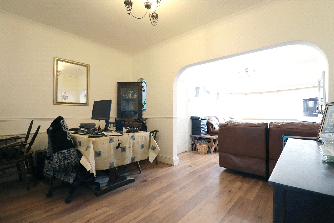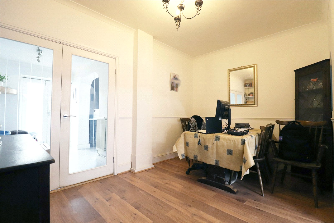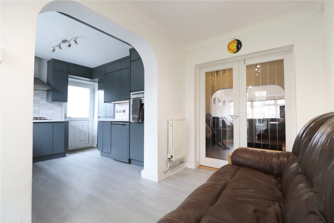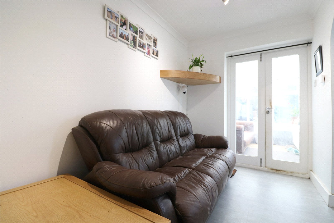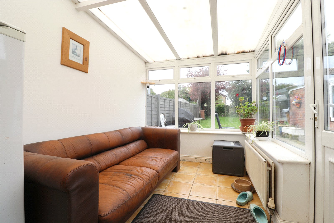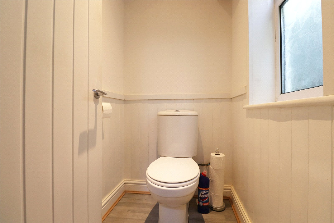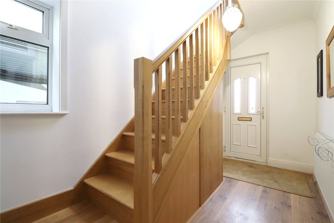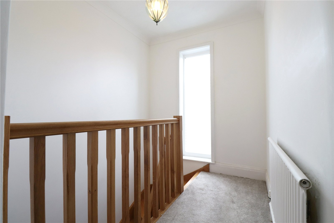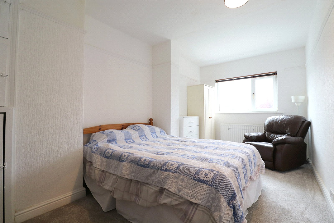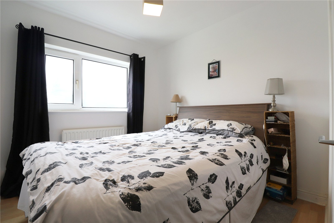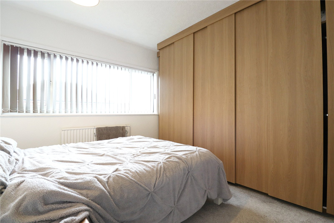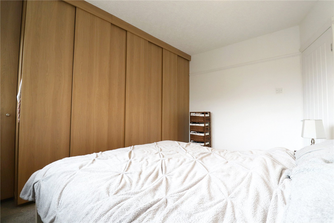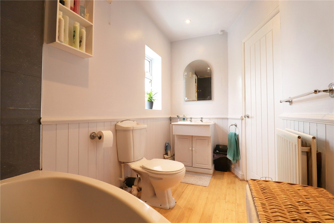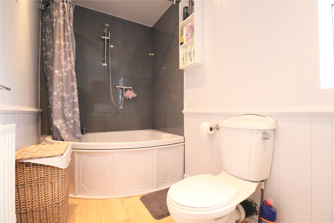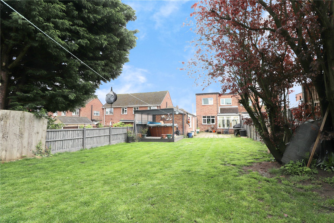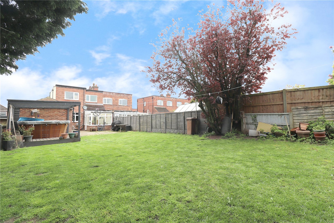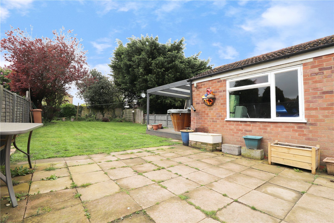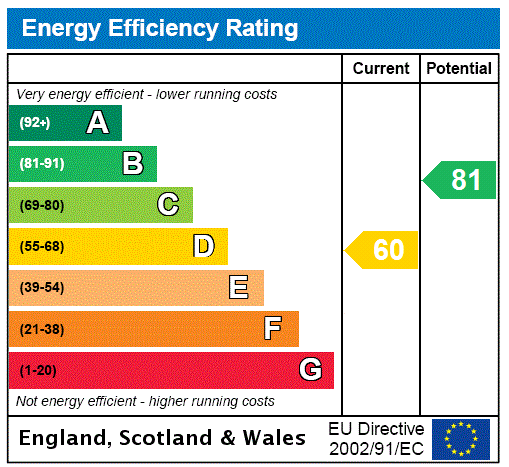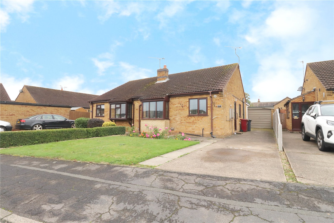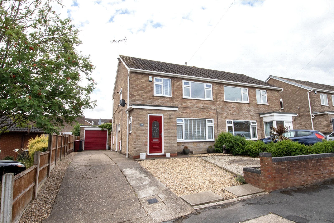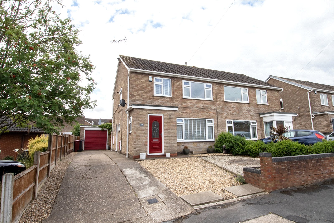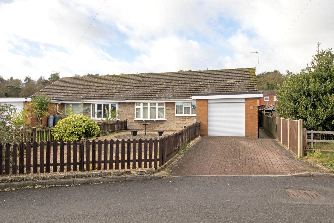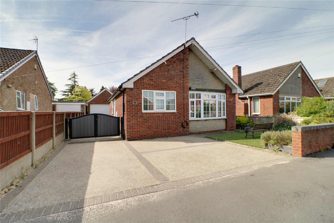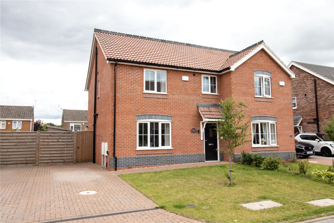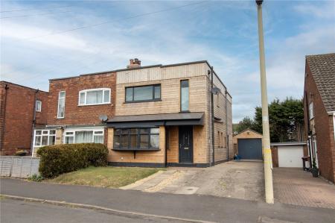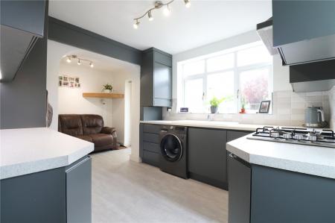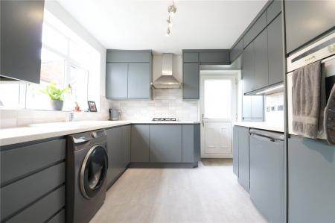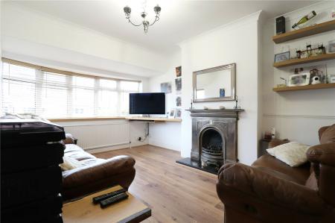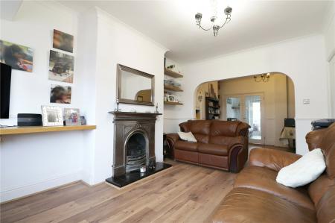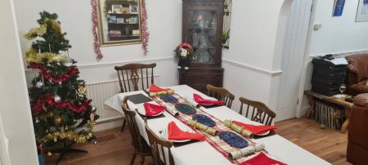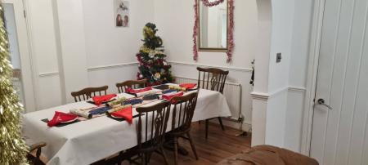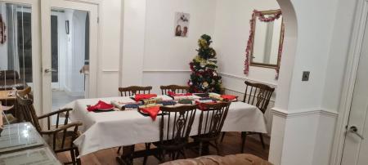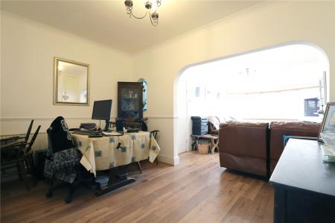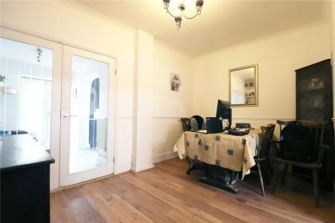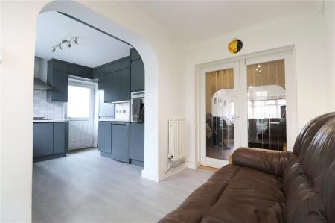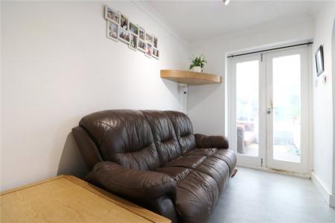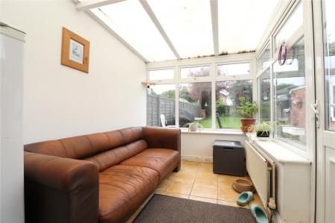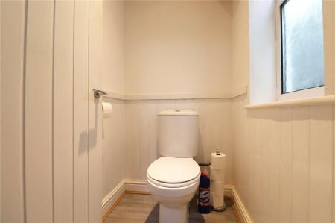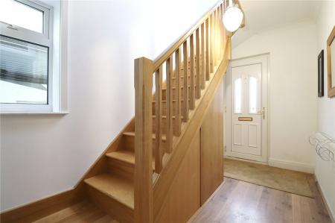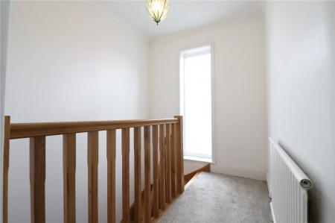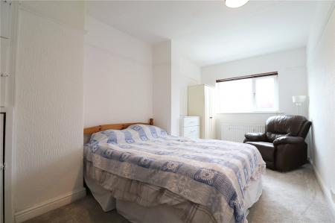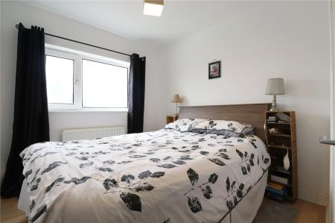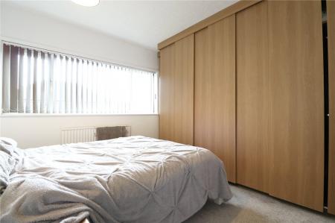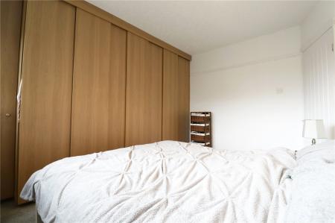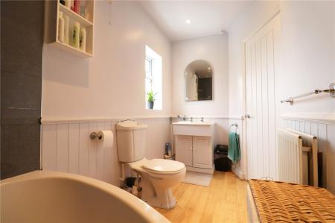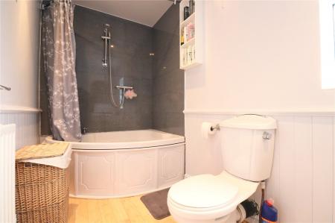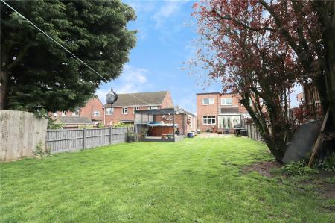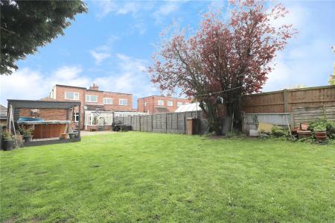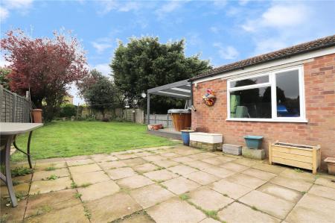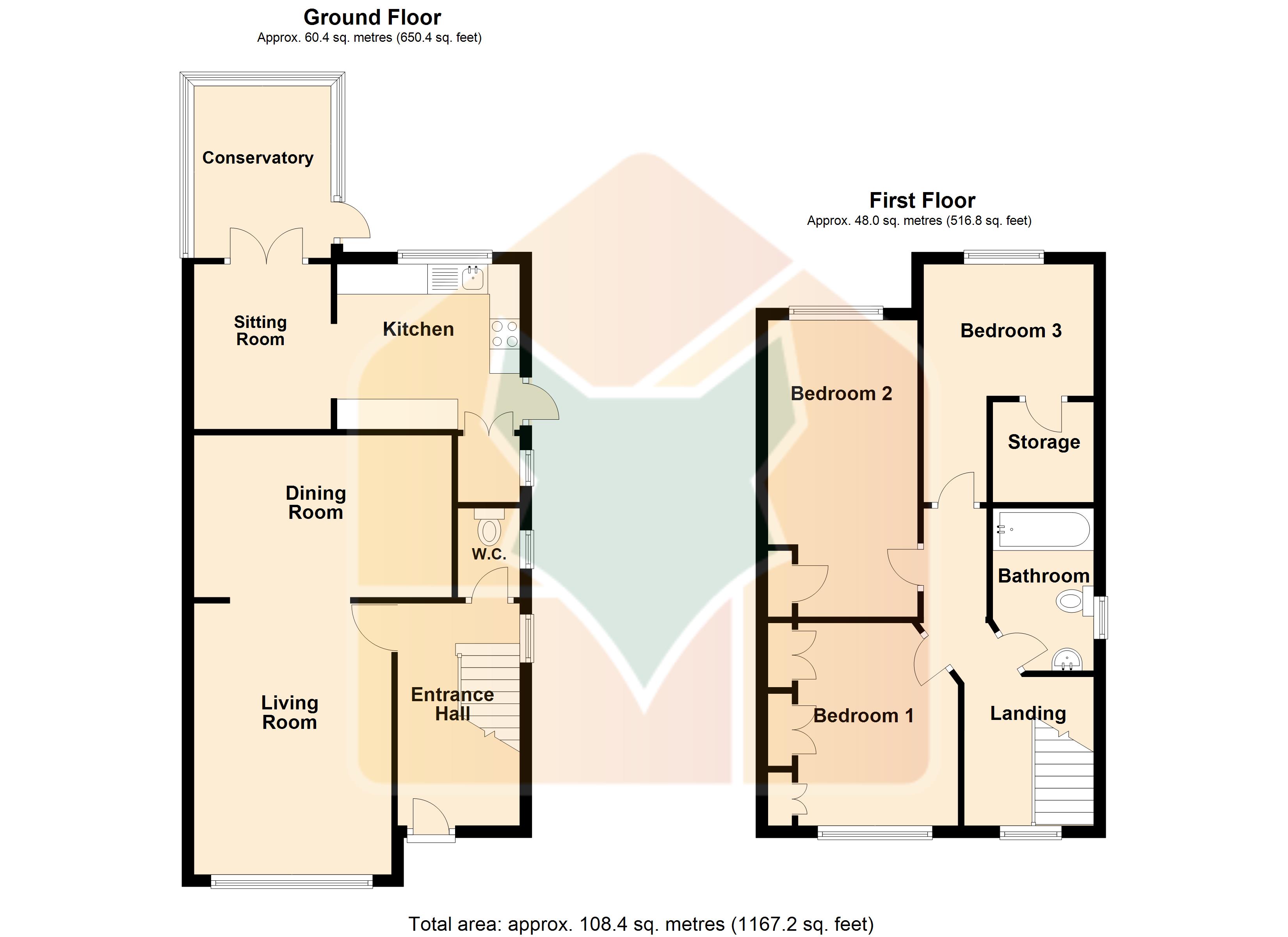- SOUGHT AFTER LOCATION
- BEAUTIFULLY PRESENTED SEMI-DETACHED FAMILY HOME
- MODERN FITTED KITCHEN
- THREE RECEPTION ROOMS & CONSERVATORY
- THREE GENEROUS BEDROOMS
- STYLISH BATHROOM SUITE
- SIZEABLE PRIVATE REAR GARDEN
- DETACHED GARAGE
3 Bedroom Semi-Detached House for sale in Scunthorpe
**SOUGHT AFTER LOCATION
**BEAUTIFULLY PRESENTED THROUGHOUT
**MODERN FITTED KITCHEN
**THREE RECEPTION ROOMS & CONSERVATORY
Located in the highly sought-after area of Yaddlethorpe, this beautifully presented and well-maintained family home offers exceptional space inside and out. Recently enhanced with attractive wood cladding and resprayed windows, the property blends stylish kerb appeal with practical modern living.
Internally, the home features three generous double bedrooms�two with built-in wardrobes or storage�and three versatile reception rooms, providing flexible space for family life or entertaining.
The ground floor comprises a welcoming entrance hall, a spacious lounge, a dining room, a cosy snug/sitting room, a modern fitted kitchen, a bright conservatory, and a convenient ground floor WC.
Upstairs, the three well-proportioned bedrooms are serviced by a contemporary family bathroom suite.
Externally, the property boasts a substantial, mainly paved driveway offering ample off-road parking and access to a detached garage. The rest of the front garden is laid to lawn, adding to the home's welcoming appearance. To the rear, a generous, fully enclosed garden provides the perfect outdoor retreat, featuring a lawned area, paved patio for alfresco dining, and a raised wood-decked seating area�ideal for relaxing or entertaining.
Early viewing is highly recommended to fully appreciate all that this impressive home has to offer.
CENTRAL ENTRANCE HALLWAY Enjoys a secure uPVC door with obscured glass inserts, a side uPVC double glazed window, internal doors allowing access to the lounge and downstairs toilet, wall to ceiling coving, a handmade solid oak staircase rising to the first floor landing, a built in storage cupboard and wood laminate flooring.
DOWNSTAIRS TOILET 4'4" x 3'6" (1.32m x 1.07m). Enjoys a side obscured uPVC double glazed window, wood panelled finish to the doors and ceiling mounted spotlights.
OPEN PLAN LOUNGE DINER 12'1" x 10'8" (3.68m x 3.25m). Enjoys a front uPVC double glazed bay window, wall to ceiling coving, a stunning feature fireplace, multiple electric socket points, TV and internet points and wood laminate flooring.
DINING ROOM 8'10" x 13'11" (2.7m x 4.24m). Enjoying double doors allowing access through to the conservatory, wall to ceiling coving, TV ariel point, electric socket points and an archway allowing direct access through to;
SNUG 6'6" x 9'7" (1.98m x 2.92m). 1.98m x 2.91m (6' 6" x 9' 7") Enjoys tile effect flooring, double doors allowing access through to the conservatory, wall to ceiling coving, TV ariel point, electric socket points and an archway allowing direct access through to;
MODERN FITTED KITCHEN 9'8" x 10'2" (2.95m x 3.1m). Enjoys a rear uPVC double glazed window, a uPVC personnel door allowing access through to the drive. The kitchen enjoys an extensive range of matt grey wall and base units with a complementary countertop, a one and a half ceramic sink bowl unit with drainer, stainless steel mixer tap, an eye level Neff oven, ample space built in for appliances, stainless steel with a gas hob and extractor fan above and double doors allowing access through to the pantry.
CONSERVATORY 10'7" x 7'8" (3.23m x 2.34m). Enjoys uPVC double glazing throughout, a uPVC double glazed personnel door allowing access through to the rear gardens paved entertainment area, tiled flooring, multiple electric socket points and wall mounted lighting.
FIRST FLOOR LANDING Enjoys a front uPVC double glazed window and internal doors allowing access through to three bedrooms and the main family bathroom.
MASTER BEDROOM 1 11'2" x 11'3" (3.4m x 3.43m). Enjoys a front uPVC double glazed window, built-in wood wardrobes and electric socket points.
DOUBLE BEDROOM 2 16'7" x 9'1" (5.05m x 2.77m). Enjoys a front uPVC double glazed window, multiple electric socket points and built-in storage cupboards.
DOUBLE BEDROOM 3 9' x 9'7" (2.74m x 2.92m). Enjoys a rear uPVC double glazed window, useful built-in storage cupboards, wood laminate flooring and multiple electric socket points.
MAIN FAMILY BATHROOM 10'10" x 8'6" (3.3m x 2.6m). Enjoys a side uPVC double glazed window, a p-shaped bath with an attractive tiled finish and shower head attachment, ceiling mounted spotlights, a ventilation point, wash hand basin wit vanity beneath, a low flush WC, wood panelling finish to the walls and wood laminate flooring.
GROUNDS The property enjoys a mainly lawned frontage with a paved driveway to the right providing off road parking for multiple vehicles whilst giving access to the detached garage with power. The rear garden is fully private while being mainly laid to lawn with a paved patio entertainment area, a wood decking entertainment area with a roof and a variety or mature shrubs bordering.
Important Information
- This is a Freehold property.
Property Ref: 899954_PFA230921
Similar Properties
Leaburn Road, Messingham, Scunthorpe, Lincolnshire, DN17
2 Bedroom Apartment | £199,950
*BEAUTIFULLY MODERNISED & EXTENDED BUNGALOW*POPULAR VILLAGE LOCATION*TURN KEY HOME
Rossall Close, Bottesford, Scunthorpe, Lincolnshire, DN16
3 Bedroom Semi-Detached House | £199,950
**SOUGHT AFTER RESIDENTIAL LOCATION****BEAUTIFULLY MODERNISED THROUGHOUT****STUNNING OPEN PLAN KITCHEN DINER**
3 Bedroom Semi-Detached House | Asking Price £199,950
**SOUGHT AFTER RESIDENTIAL LOCATION****BEAUTIFULLY MODERNISED THROUGHOUT****STUNNING OPEN PLAN KITCHEN DINER**
Lilywood Road, Broughton, Brigg, Lincolnshire, DN20
3 Bedroom Apartment | £200,000
**NO CHAIN****SOUGHT AFTER VILLAGE LOCATION****THREE SIZABLE BEDROOMS****GENEROUS ROOM SIZES****FANTASTIC POTENTIAL**
Saltergate Road, Messingham, Scunthorpe, Lincolnshire, DN17
2 Bedroom Apartment | £200,000
** NO UPWARD CHAIN ** HIGHLY SOUGHT AFTER VILLAGE LOCATION ** IDEAL DOWNSIZE ** A traditional detached bungalow, located...
Appledore Crescent, Scunthorpe, Lincolnshire, DN17
3 Bedroom Semi-Detached House | Offers in excess of £200,000
**OFFERS IN EXCESS OF �200,000**NO CHAIN**BEAUTIFULLY PRESENTED SEMI-DETACHED NEW BUILD**POPULAR RESIDENTIAL...
How much is your home worth?
Use our short form to request a valuation of your property.
Request a Valuation

