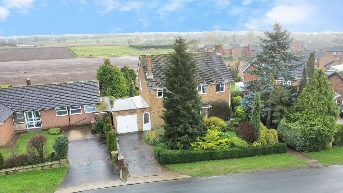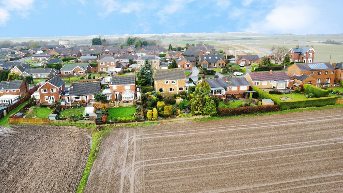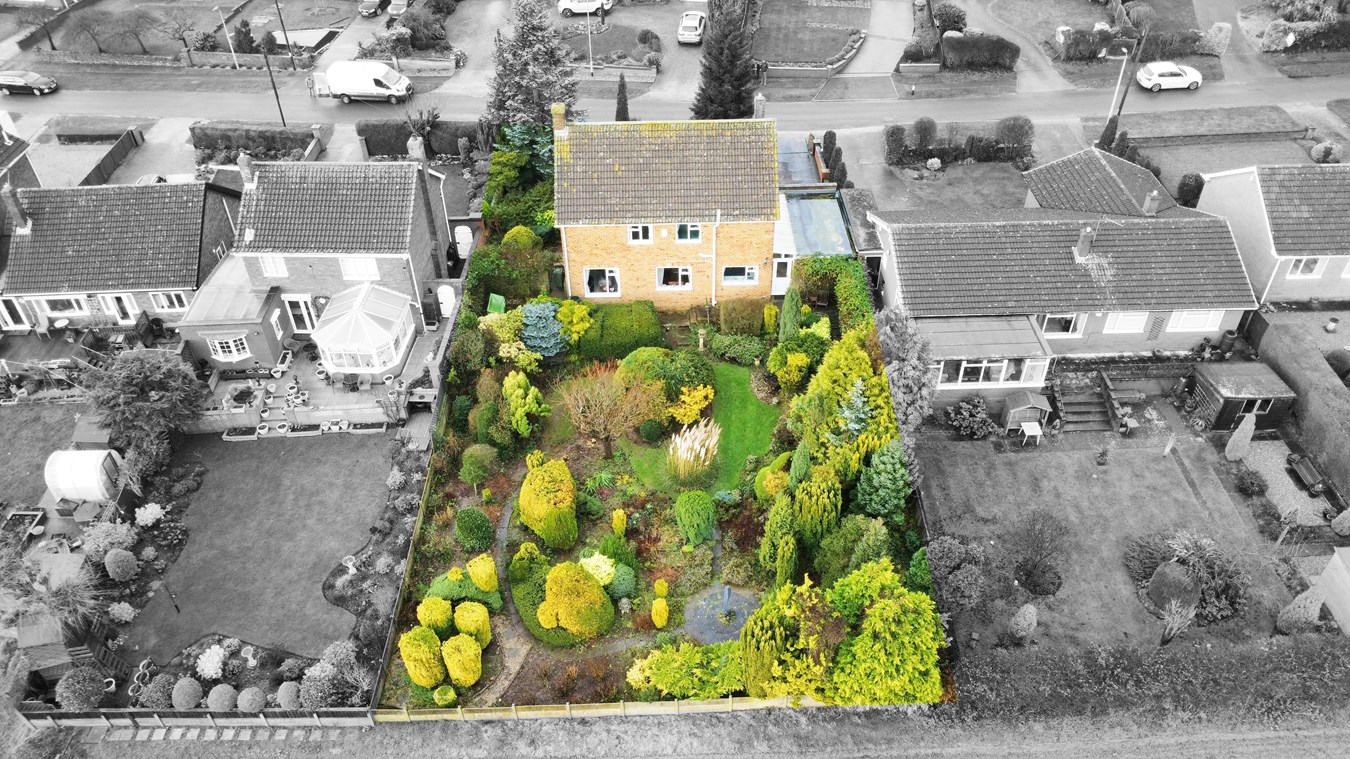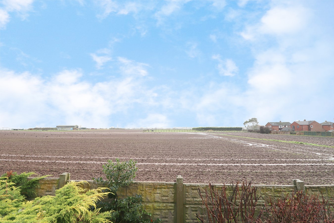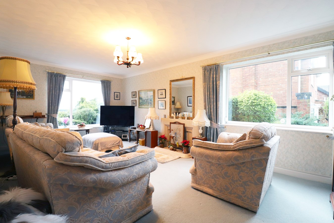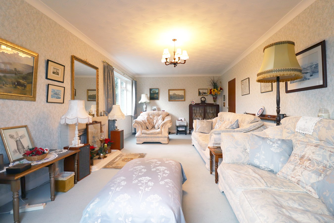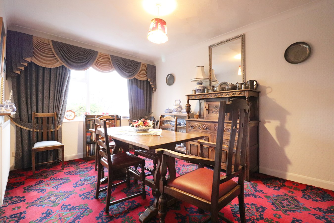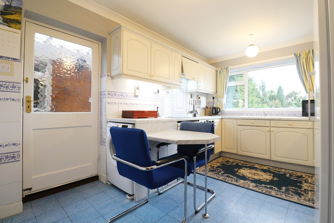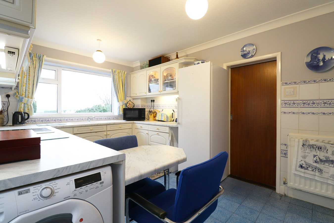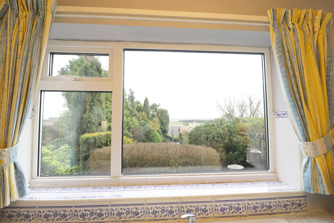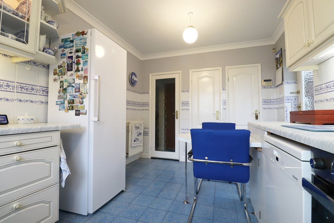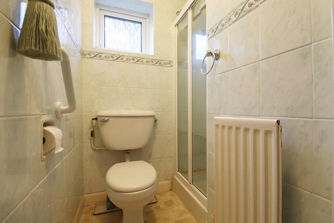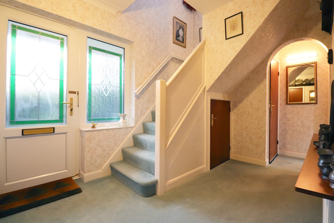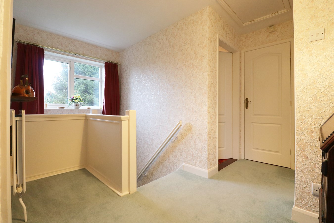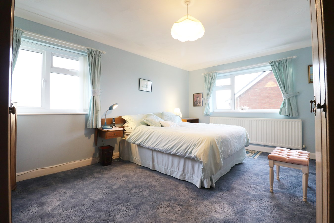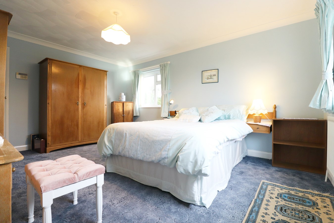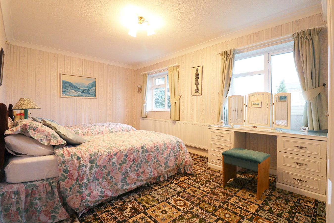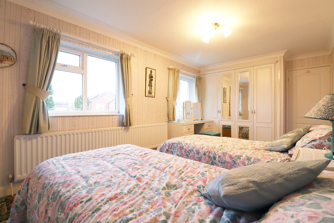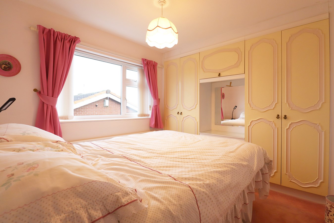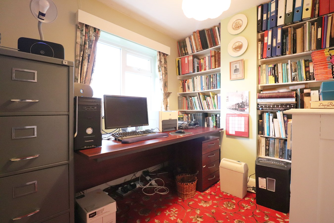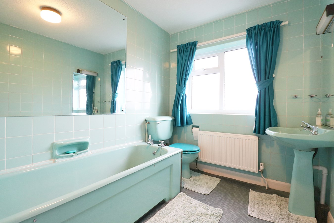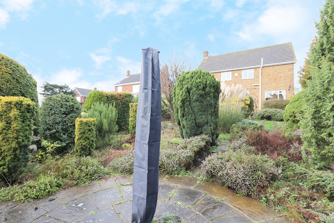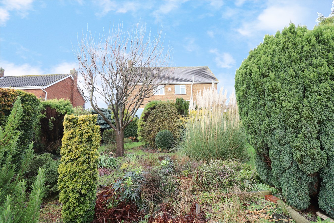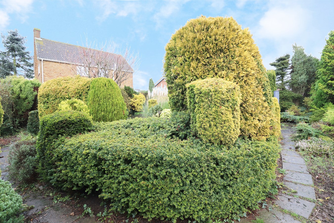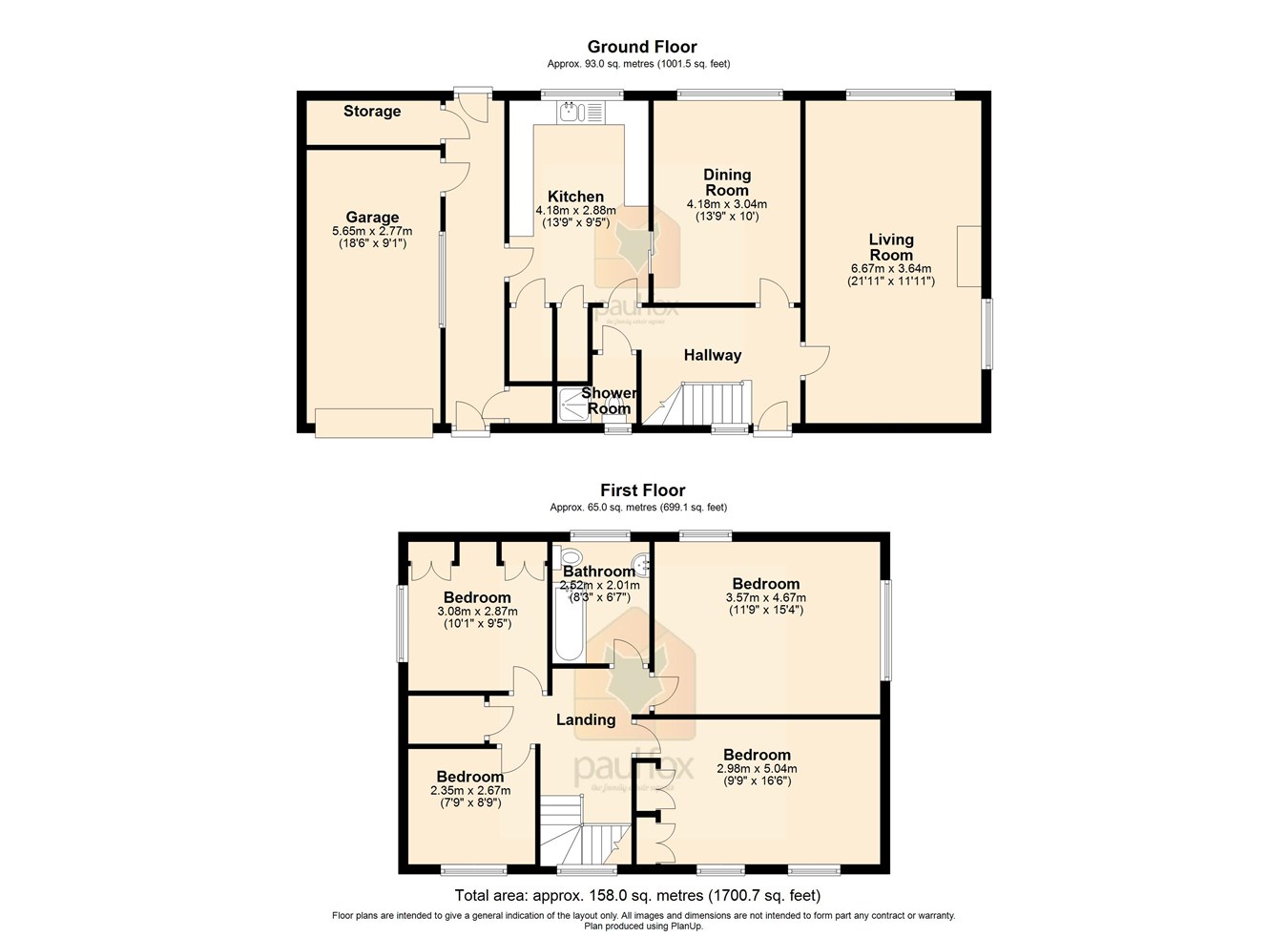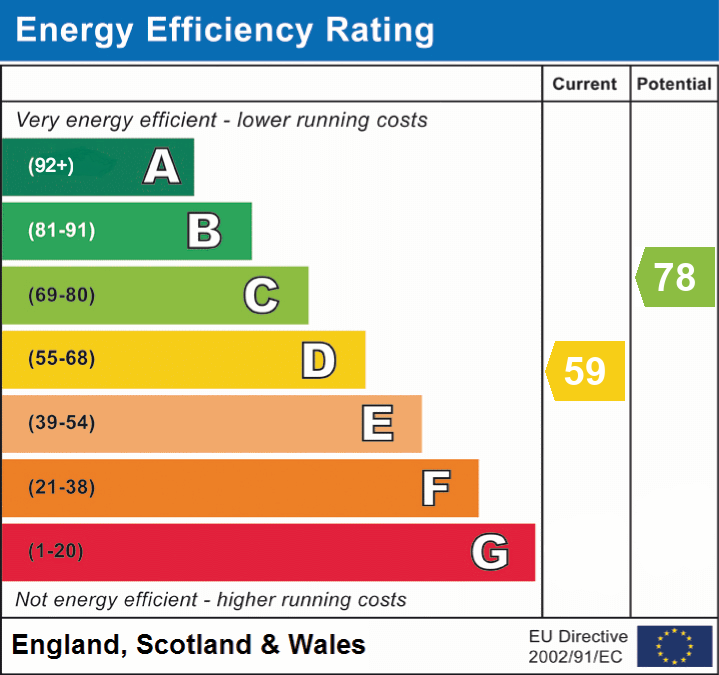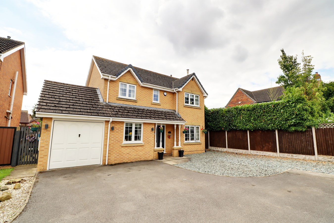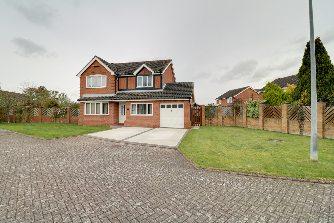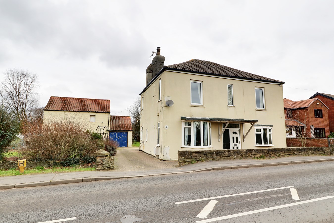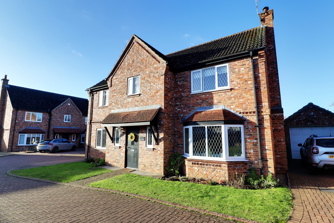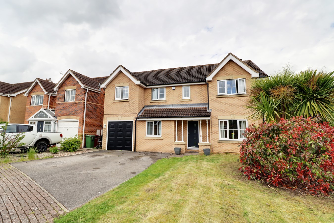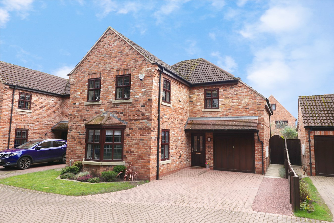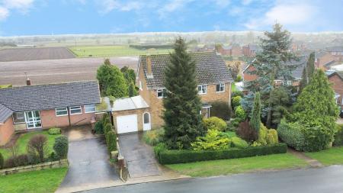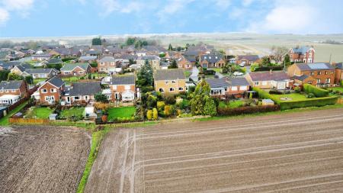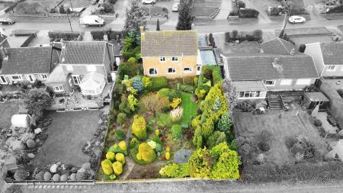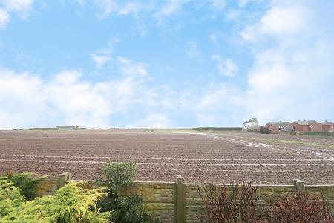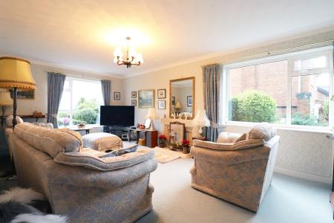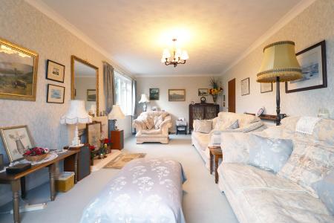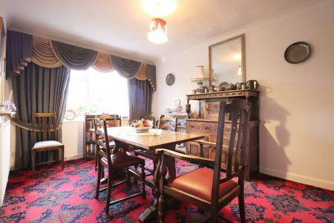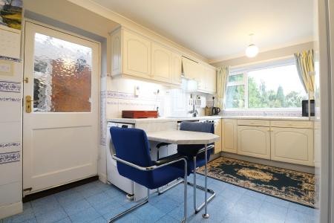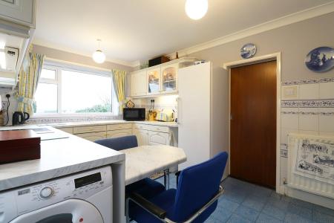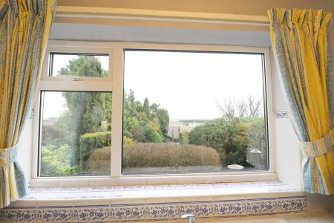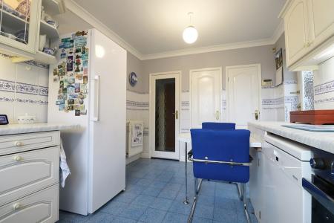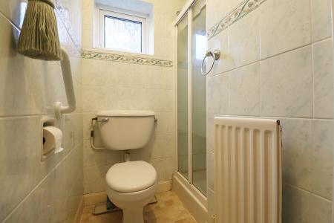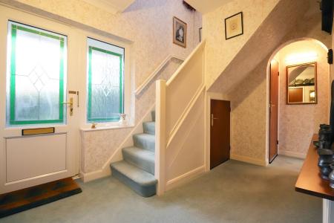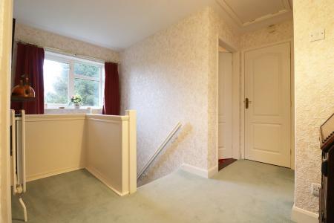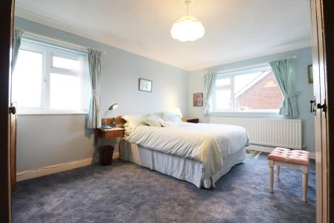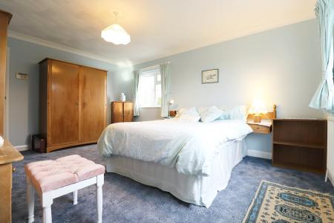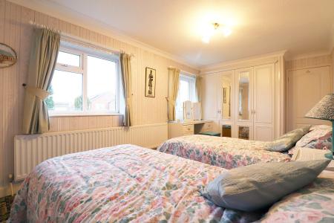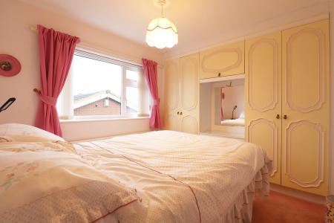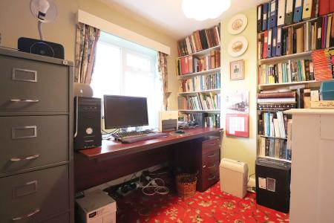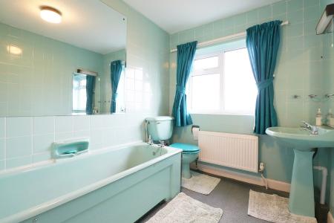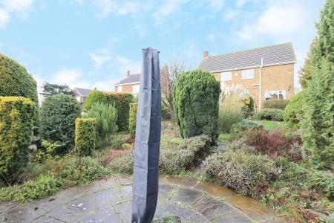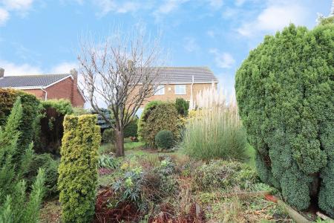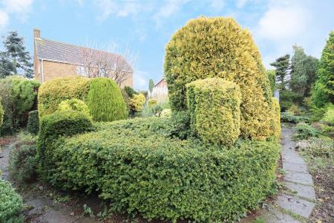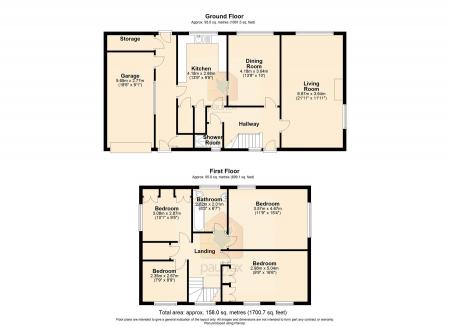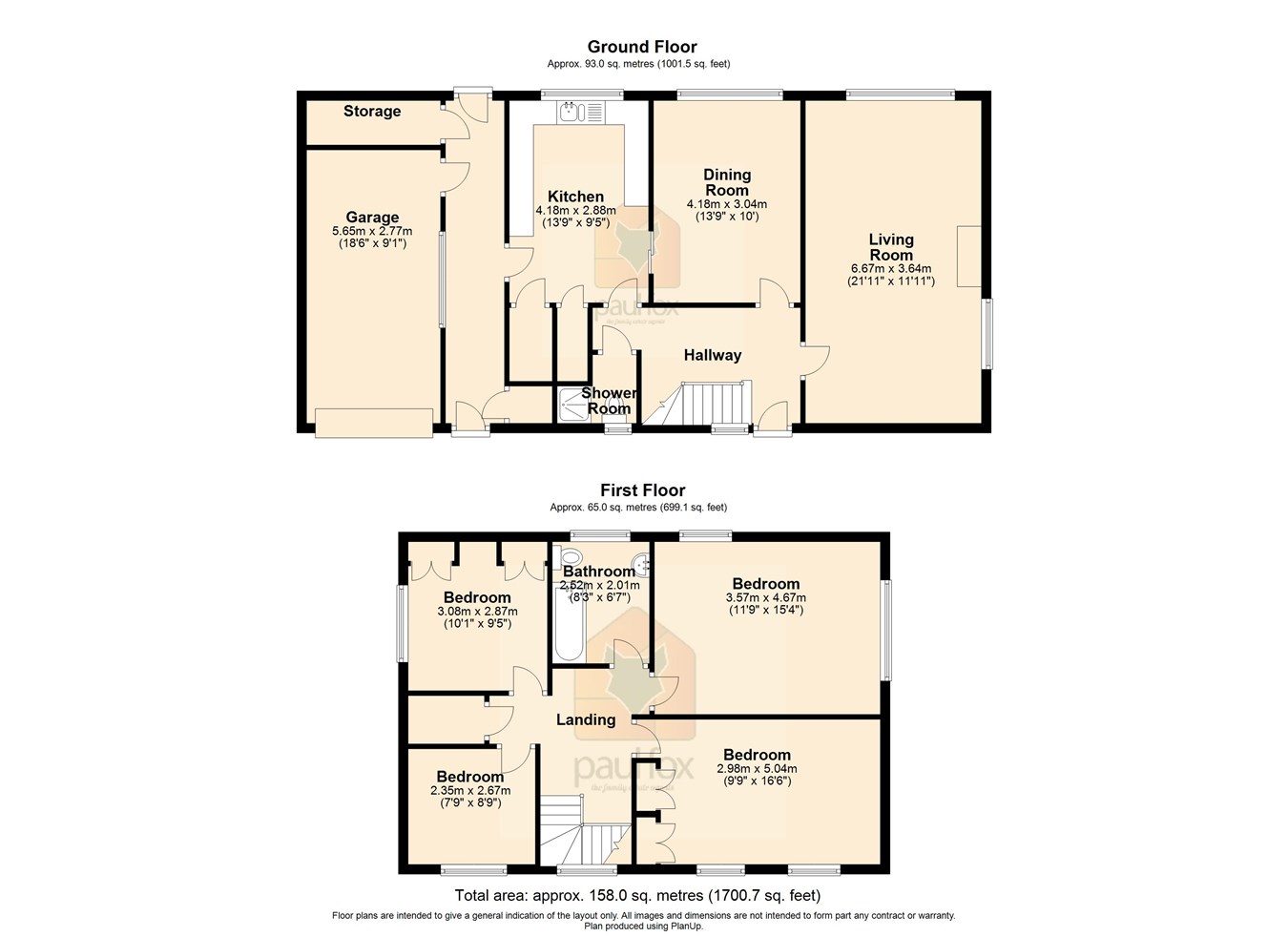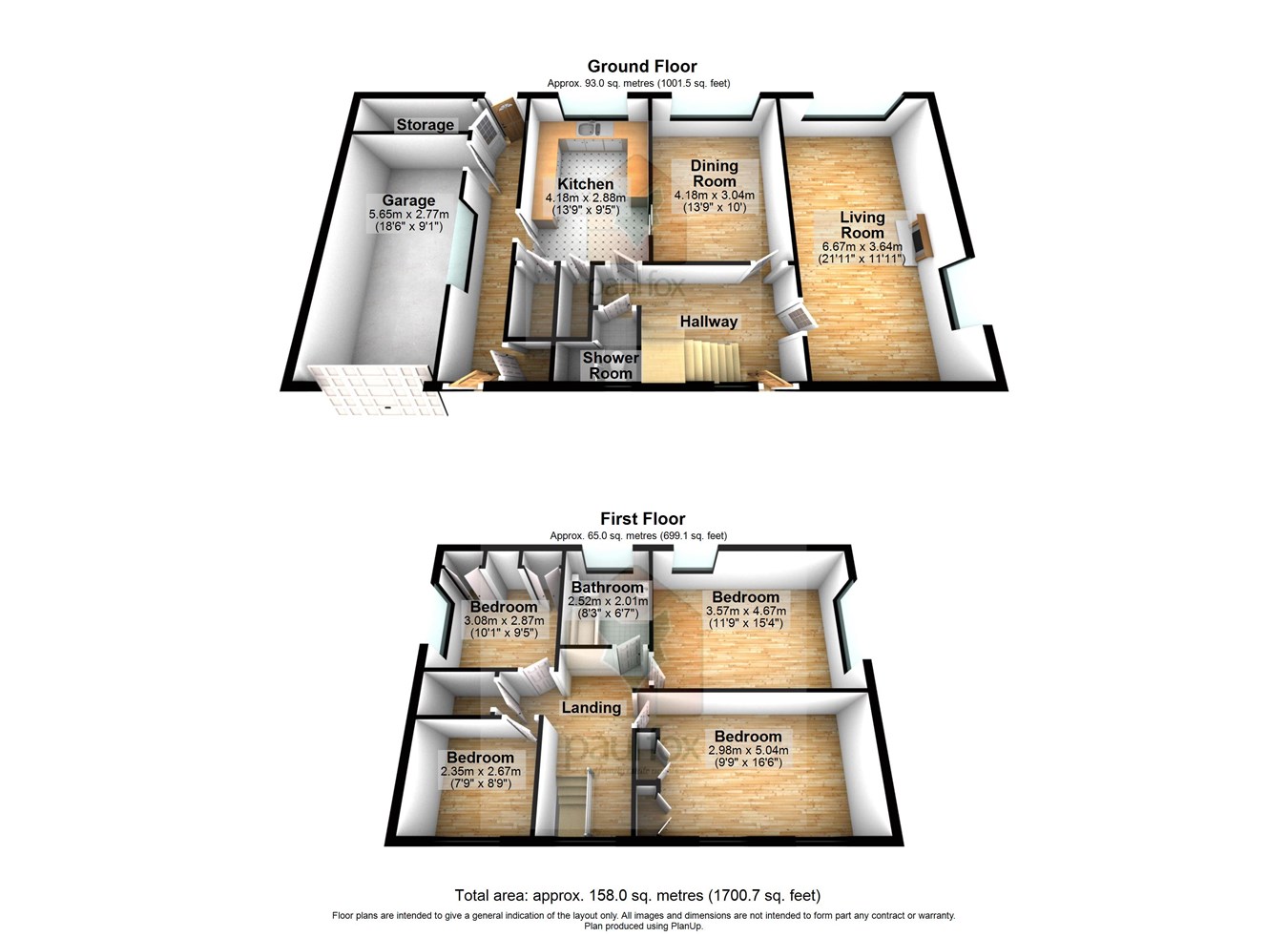- NO CHAIN
- SPACIOUS DETACHED FAMILY HOME
- POPULAR VILLAGE LOCATION
- OPEN FIELD VIEWS TO REAR
- SPACIOUS LOUNGE & DINING ROOM
- FOUR GENEROUS BEDROOMS
- PRIVATE REAR GARDEN
- OFF ROAD PARKING & GARAGE
4 Bedroom Detached House for sale in Scunthorpe
** REDUCED TO AID A QUICK SALE**NO CHAIN****OPEN FIELD VIEWS TO REAR** A spacious family home offering stunning open views over the fields to the rear, located in the popular village of Crowle. The home offers fantastic space internally and externally with generous reception rooms, breakfasting kitchen, four sizable bedrooms and a private rear garden. The home briefly comprises an entrance hall, spacious lounge, dining room, breakfasting kitchen and ground floor wet room. The first floor offers four generous bedrooms serviced by a family bathroom suite. Externally the home has a generous frontage providing off road parking whilst giving access to the garage. The rear garden is fully private and enclosed being filled with a variety of matures tree's and shrubs overlooking the open fields to the rear. The garden is south facing and enjoys the sun throughout the day. Viewings are highly recommended!
ENTRANCE HALL
Enjoys a secure uPVC double glazed door with obscured glass inserts with decorative leading and adjoining uPVC double glazed obscured glass side panelling, dog legged stairs rise to the first floor landing with useful under the stairs storage cupboard, internal doors allow access into the main formal lounge, dining room, spacious breakfasting kitchen and shower room.
MAIN FORMAL LOUNGE
6.67m x 3.64m (21’ 11” x 11’ 11”). Enjoys dual aspect rear and side uPVC double glazed windows, wall to ceiling coving, central fireplace, multiple electric socket points, TV aerial point and carpeted flooring.
DINING ROOM
4.18m x 3.04m (13’ 9” x 10’). Enjoys a rear uPVC double glazed window, an internal door allowing access into the rear kitchen, wall to ceiling coving and carpeted flooring.
BREAKFASTING KITCHEN
4.18m x 2.88m (13’ 9” x 9’ 5”). Enjoys a rear uPVC double glazed window, wall to ceiling decorative coving, a solid wood door allowing access to a further hallway with obscured glass and two built in storage cupboards. The kitchen enjoys an extensive range of shaker style base drawer and wall units finished in cream with a complementary rolled edge countertop, built in sink unit and drainer, an induction hob with extractor above and oven beneath, a small breakfast bar, ample space and plumbing for appliances, wall to ceiling coving, part tiled finish to walls and tiled flooring.
DOWNSTAIRS SHOWER ROOM
Enjoys a front uPVC obscured double glazed window, fully tiled walls, low flush WC and a walk in shower enclosure.
SPACIOUS FIRST FLOOR LANDING
Enjoys a front uPVC double glazed window and internal doors allowing access into four bedrooms, main family bathroom, a useful storage cupboard, wall to ceiling coving and loft hatch.
MASTER BEDROOM 1
3.57m x 4.67m (11’ 9” x 15’ 4”). Enjoys dual aspect rear and side uPVC double glazed windows, wall to ceiling decorative coving, carpeted flooring.
DOUBLE BEDROOM 2
2.98m x 5.04m (9’ 9” x 16’ 6”). Enjoys twin front uPVC double glazed windows, wall to ceiling coving, carpeted flooring and built in wardrobes.
DOUBLE BEDROOM 3
3.08m x 2.87m (10’ 1” x 9’ 5”). Enjoys a side uPVC double glazed window, carpeted flooring, wall to ceiling coving and useful built in storage cupboards.
FRONT BEDROOM 4
2.35m x 2.67m (7’ 9” x 8’ 9”). Enjoys a front uPVC double glazed window, carpeted floors and wall to ceiling coving.
MAIN FAMILY BATHROOM
2.52m x 2.01m (8’ 3” x 6’ 7”). Enjoys a rear uPVC double glazed window, fully tiled walls, a three piece suite comprising a low flush WC, wash hand basin and a panelled bath.
GROUNDS
The home has a generous frontage being mainly laid to lawn with a variety of mature plant, trees and shrubs, a driveway to the left providing off road parking for numerous vehicles whilst allowing access to the integral garage. The rear garden is off a generous size being well stocked with a number of trees and shrubs overlooking the open field views.
OUTBUILDINGS
The home has the benefit of an integral garage measuring approx. 5.65m x 2.77m (18’ 6” x 9’ 1”).
Important information
This is a Freehold property.
Property Ref: 14608110_27056989
Similar Properties
4 Bedroom Detached House | £350,000
*** REDUCED *** A highly desirable modern detached family home situated within a well regarded development and enjoying...
St James Close, Crowle, Scunthorpe, DN17
4 Bedroom Detached House | £350,000
** QUIET CUL-DE-SAC LOCATION ** SPACIOUS AND PRIVATE PLOT ** 4 RECEPTION ROOMS ** An outstanding modern detached family...
Haxey Lane, Haxey, Doncaster, DN9
4 Bedroom Detached House | Offers in region of £350,000
** NO UPWARD CHAIN ** POTENTIAL BUILDING PLOT ** DETACHED BARN WITHIN THE GARDENS ** A fantastic traditional detached fa...
4 Bedroom Detached House | Offers in region of £359,950
** REDUCED TO AID A QUICK SALE** OPEN VIEWS TO THE REAR ** A modern, double fronted, detached family home quietly positi...
Bracon Close, Belton, Doncaster, DN9
5 Bedroom Detached House | Offers in region of £359,950
** REDUCED TO AID A QUICK SALE ** NO UPWARD CHAIN ** 5 BEDROOMS WITH 2 EN-SUITES ** 4 RECEPTION ROOMS ** A superb modern...
Burrells Close, Haxey, Doncaster, DN9
4 Bedroom Detached House | Guide Price £365,000
**SOUGHT AFTER LOCATION****BEAUTIFULLY PRESENTED THROUGHOUT** Situated on a private cul-de-sac position this stunning f...
How much is your home worth?
Use our short form to request a valuation of your property.
Request a Valuation

