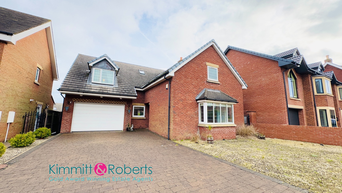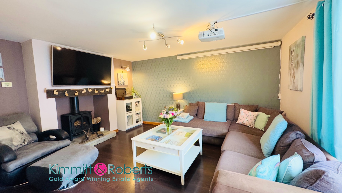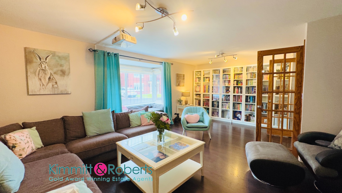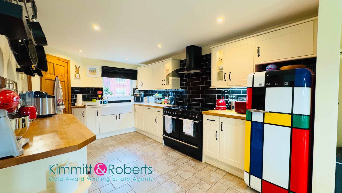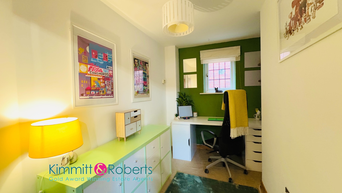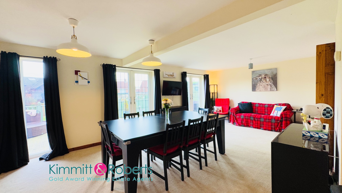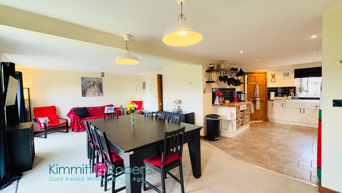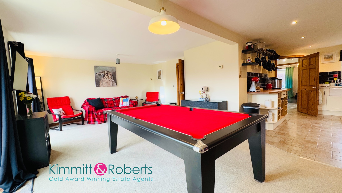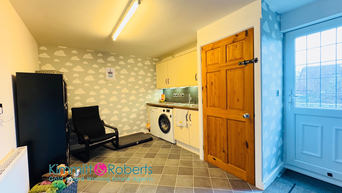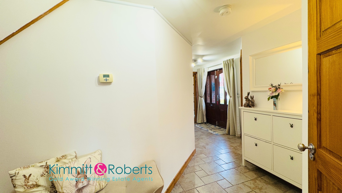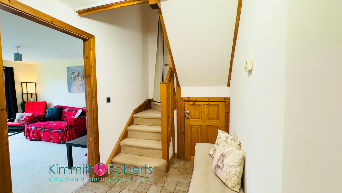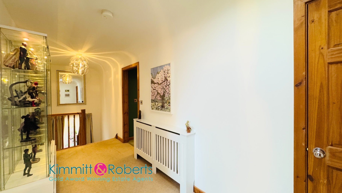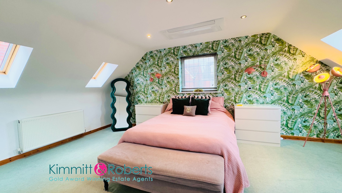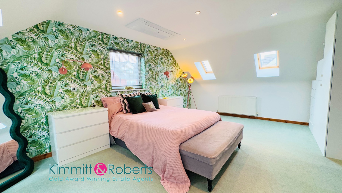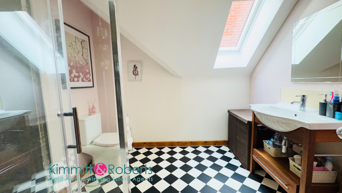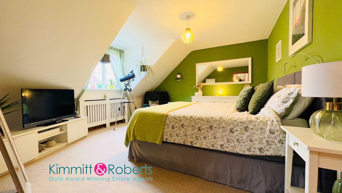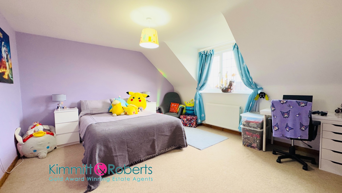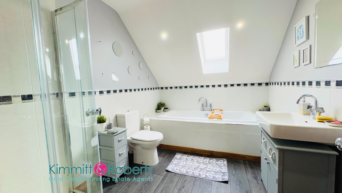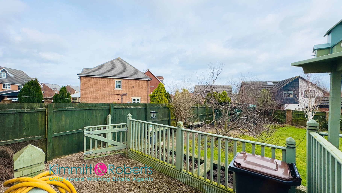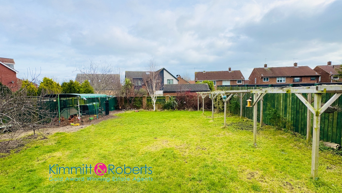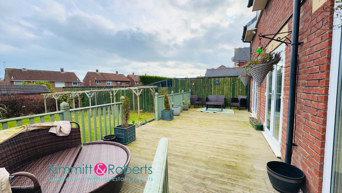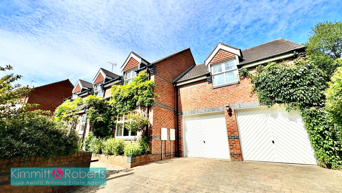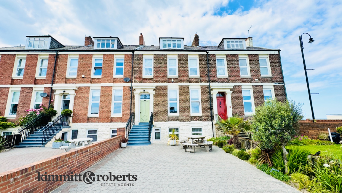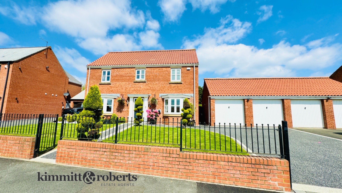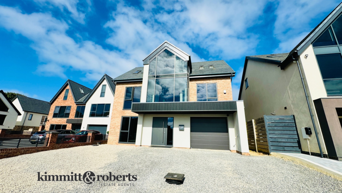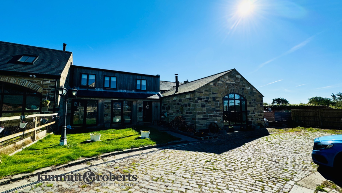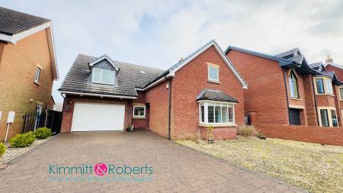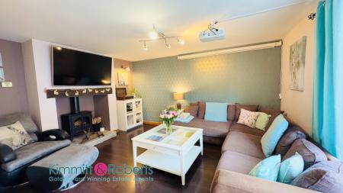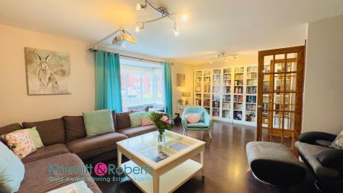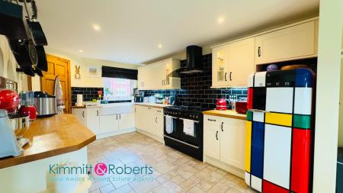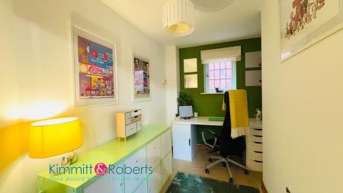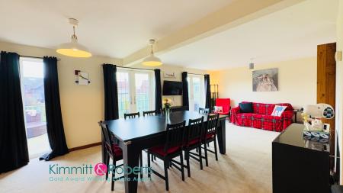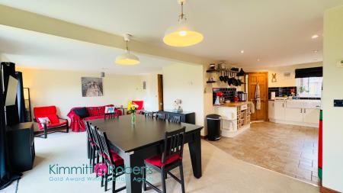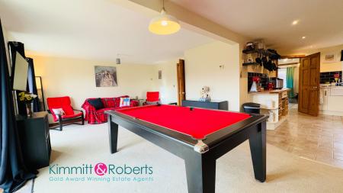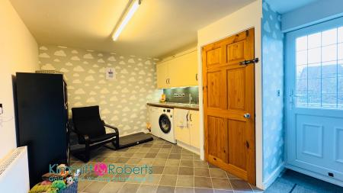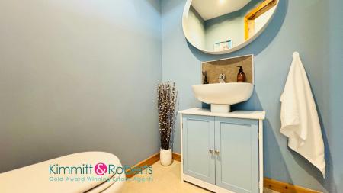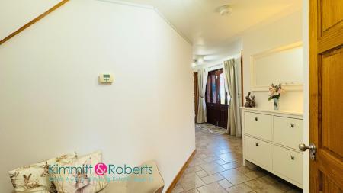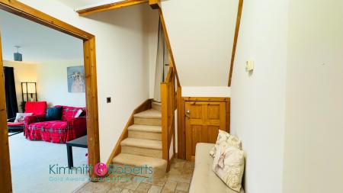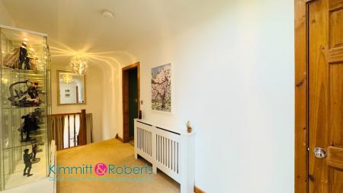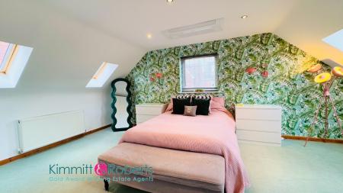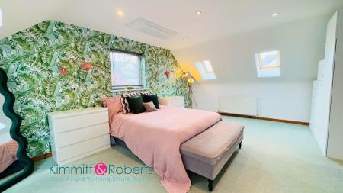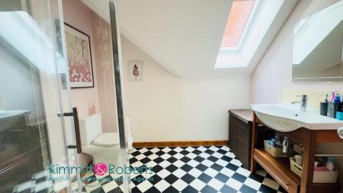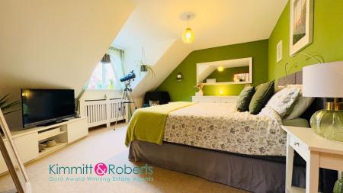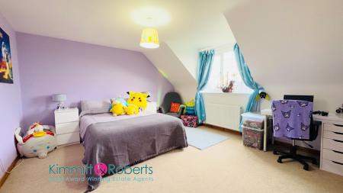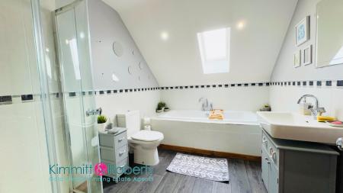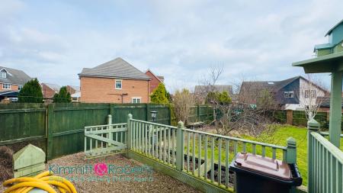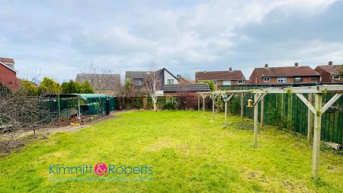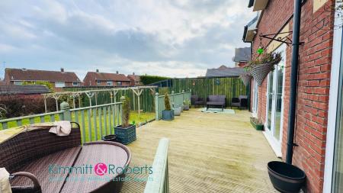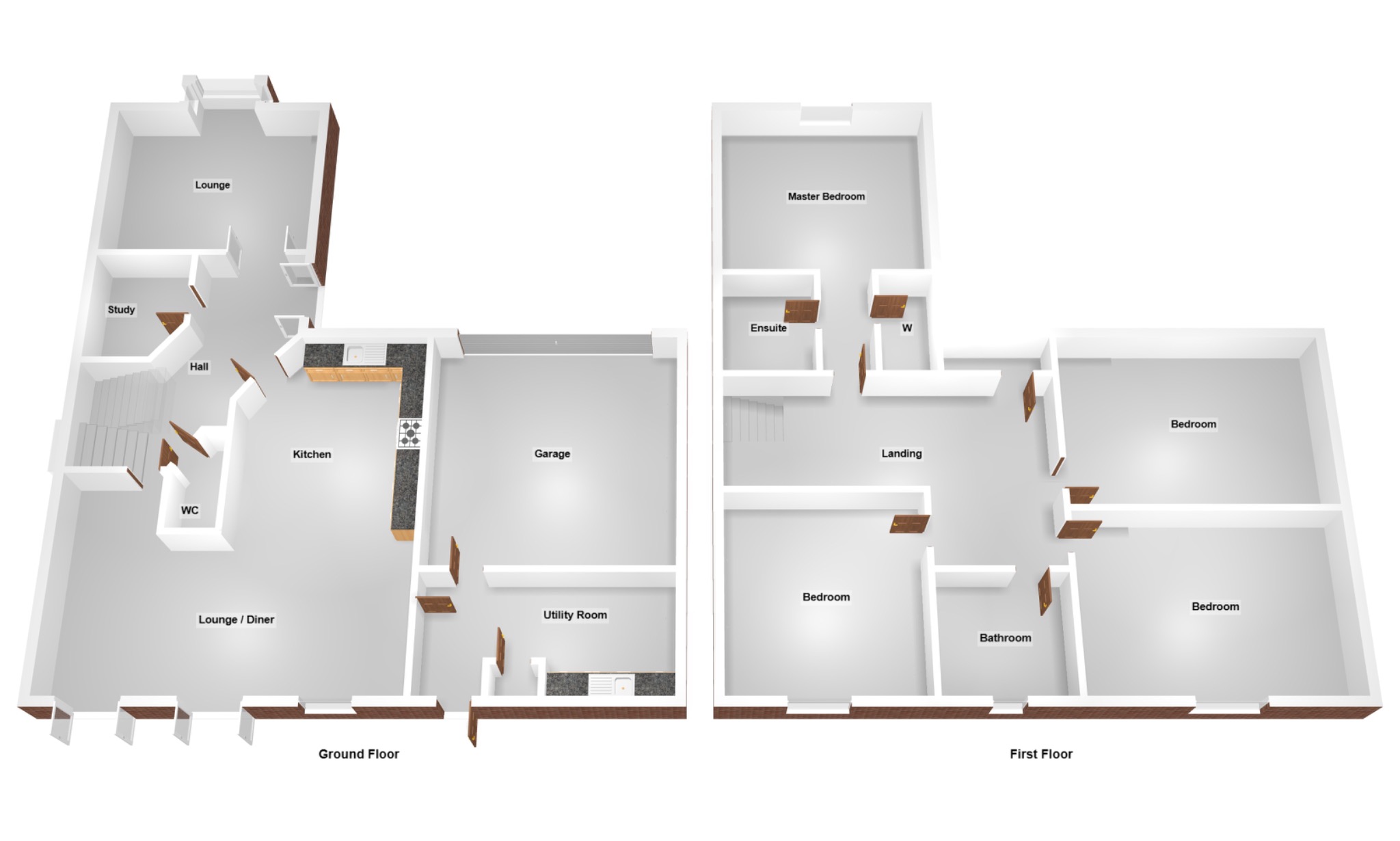- Individually designed detached home in an exclusive East Shore Village development, built in 2007 to a high standard.
- Spacious layout with a superb kitchen, bathrooms, and a sizeable garden, ideal for families.
- Ground floor includes an entrance hallway, cloakroom, lounge, kitchen/family/dining room, and utility room.
- First floor features four bedrooms (Master with En Suite & Walk-in Wardrobe) and a family bathroom, with easy access to local shops, the seafront, and the A19.
- EPC Rating: C
- No Upward Chain
4 Bedroom Detached House for sale in Seaham
Kimmitt & Roberts are privileged to present this individually designed detached residence, enviably located on the breath taking Seaham coastline within the highly desirable East Shore Village.
Completed in 2007 to an exceptional standard, this impressive home combines generous proportions with refined finishes, creating a residence of true distinction. The interiors are defined by substantial, light-filled rooms, designed to accommodate modern family life in comfort and style.
The ground floor showcases a striking open-plan kitchen, dining, family area, thoughtfully designed for both entertaining and everyday living, complete with integrated appliances and a useful utility room. A welcoming reception hallway, elegant lounge and guest cloakroom complete the ground floor accommodation.
Upstairs, the sense of space is continued with four expansive bedrooms. The Master Suite is a genuine retreat, featuring a luxurious En Suite bathroom and walk-in wardrobe, while the south-facing bedrooms are enhanced by contemporary, energy-efficient air conditioning/heat pump systems. A beautifully appointed family bathroom serves the remaining rooms.Set within a select enclave of bespoke self-build properties, this home is complemented by a private, sizeable garden, ideal for relaxation or entertaining. The seafront promenade and coastal walks are just moments away, while the nearby A19 ensures swift access to regional centres.
Offered with no onward chain, this residence presents a rare opportunity to acquire a coastal home of such calibre.
Entrance Hallwith entrance door and stairs to the first floor.
Cloaks/WCwith WC, wash hand basin and radiator.
Lounge (4.4 x 5.9)with double glazed window and radiator.
Kitchen / Diner (4.8 x 5.2 + 4.9 x 6.3)having a range of wall and base units with integrated gas hob, electric oven, sink unit, dishwasher, radiator, double glazed window and doors to the rear.
Study (3.5 x 2.2)with double glazed window and radiator.
Utility Roomhaving a range of wall and base units with door the garage and door to the rear.
FIRST FLOOR Landingwith built-in storage cupboard.
Bedroom (3.9 x 4.2 + recess)with walk in wardrobe, double glazed window, two Velux windows and radiator.
En Suitewith stand-alone shower enclosure, WC, wash hand basin, radiator and Velux window.
Bedroom (4.7 x 5.9)with double glazed window and radiator.
Bedroom (4.1 x 4.6)with double glazed window and radiator.
Bedroom (5.1 x 4.7)with double glazed window and radiator.
Bathroomcomprising of panel bath, stand alone shower, WC, wash hand basin, Velux window and radiator.
MATERIAL INFORMATION The following information should be read and considered by any potential buyers prior to making a transactional decision: Services We are advised by the seller that the property has mains provided gas, electricity, water and drainage. Water MeterNo Parking Arrangements Driveway / Garage Broadband Speed The maximum speed for broadband in this area is shown by imputing the postcode at the following link here > https://propertychecker.co.uk/broadband-speed-check/ Electric Car ChargerNo Mobile Phone Signal No known issues at the property. Northeast of England – Mining Area We operate in an ex-mining area. This property may have been built on an ex-mining site. Further information can/will be clarified by the solicitors prior to completion. The information above has been provided by the seller and has not yet been verified at this point of producing this material. There may be more information related to the sale of this property that can be made available to any potential buyer. Please contact us for a full list of information.
Important Information
- This is a Freehold property.
- This Council Tax band for this property is: F
Property Ref: 725_373375
Similar Properties
Dalton-Le-Dale, Seaham, Durham, SR7 8QT
5 Bedroom Detached House | £550,000
Discover this magnificent five-bedroom detached self-build home in Dalton-Le-Dale, offering expansive living spaces, uni...
Tempest Road, Seaham, Durham, SR7 7BA
4 Bedroom Terraced House | Offers Over £540,000
NEW PRICE!!!!What a delight! This is a rare, exceptional four-storey townhouse on Tempest Road boasts stunning coastal v...
Western Park, Hawthorn, Seaham, Durham, SR7
4 Bedroom Detached House | Offers Over £475,000
This bespoke double fronted detached house with a double garage has been upgraded for modern family needs. It features a...
Poppyfield Court, Seaton, Seaham, Durham, SR7 0DE
4 Bedroom Detached House | Offers Over £700,000
This executive detached home in Seaton offers four spacious bedrooms, two with en suites. The ground floor features unde...
4 Bowes Court, Monk Hesleden, Hesleden, Hartlepool, Durham, TS27
4 Bedroom Terraced House | Offers in region of £795,000
Beautifully upgraded 4-bedroom semi-detached barn conversion in a peaceful countryside setting, with modern features, co...

Kimmitt & Roberts Estate Agents (Seaham)
16 North Terrace, Seaham, County Durham, SR7 7EU
How much is your home worth?
Use our short form to request a valuation of your property.
Request a Valuation
