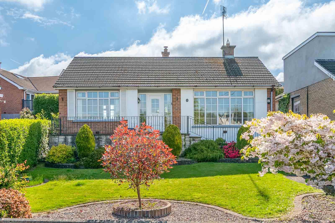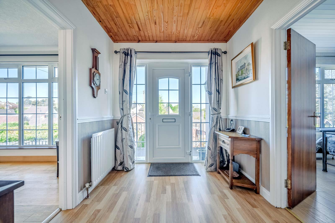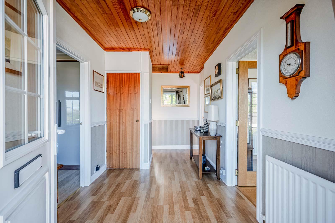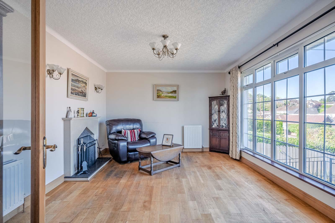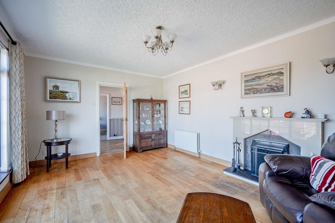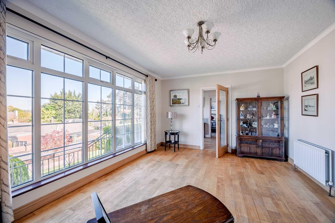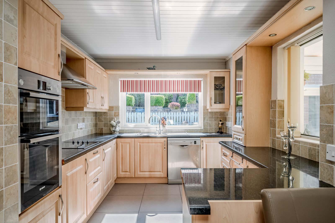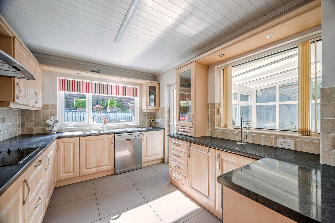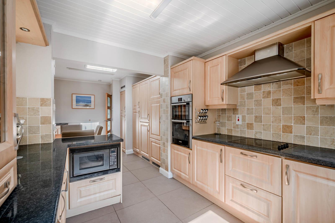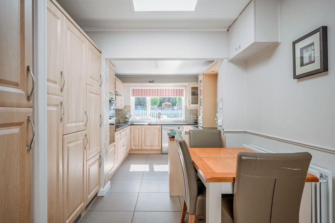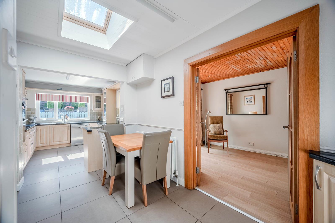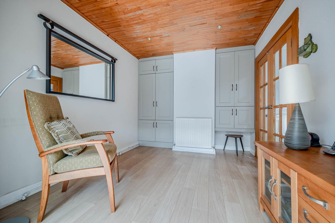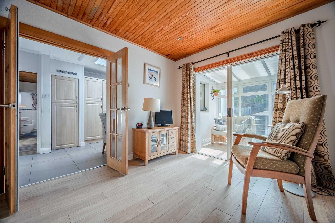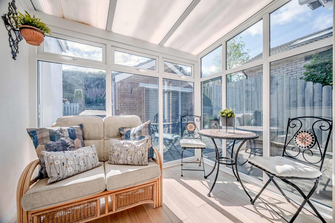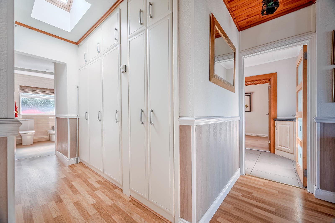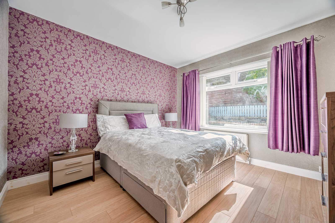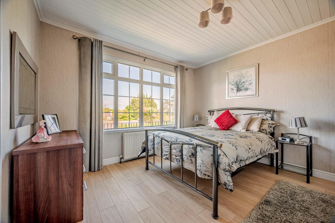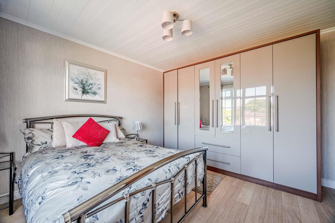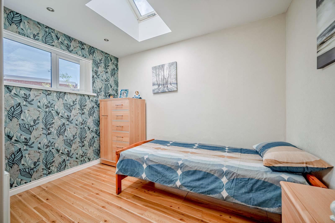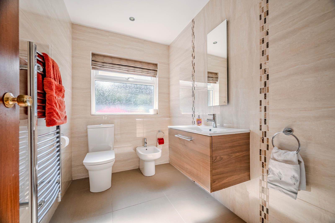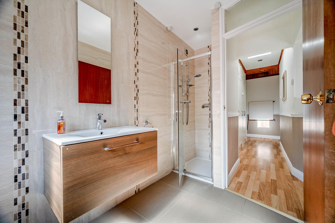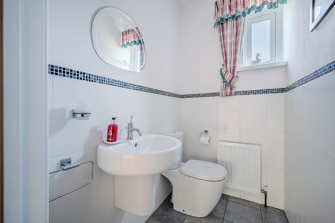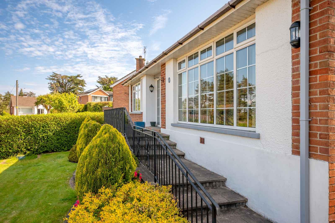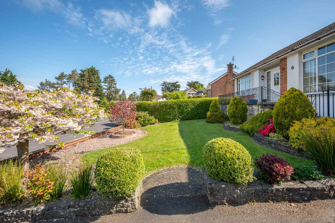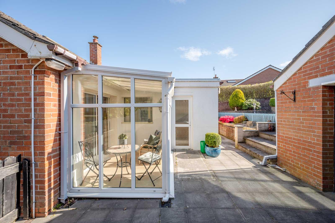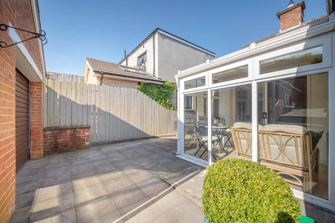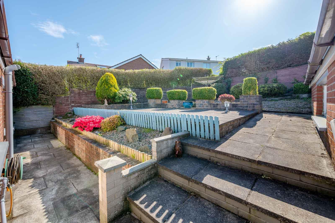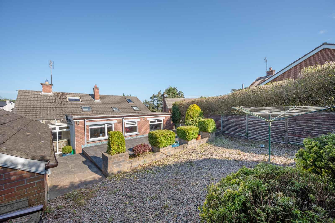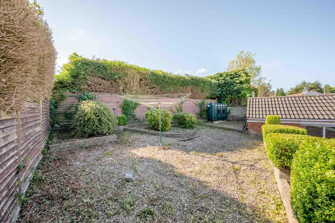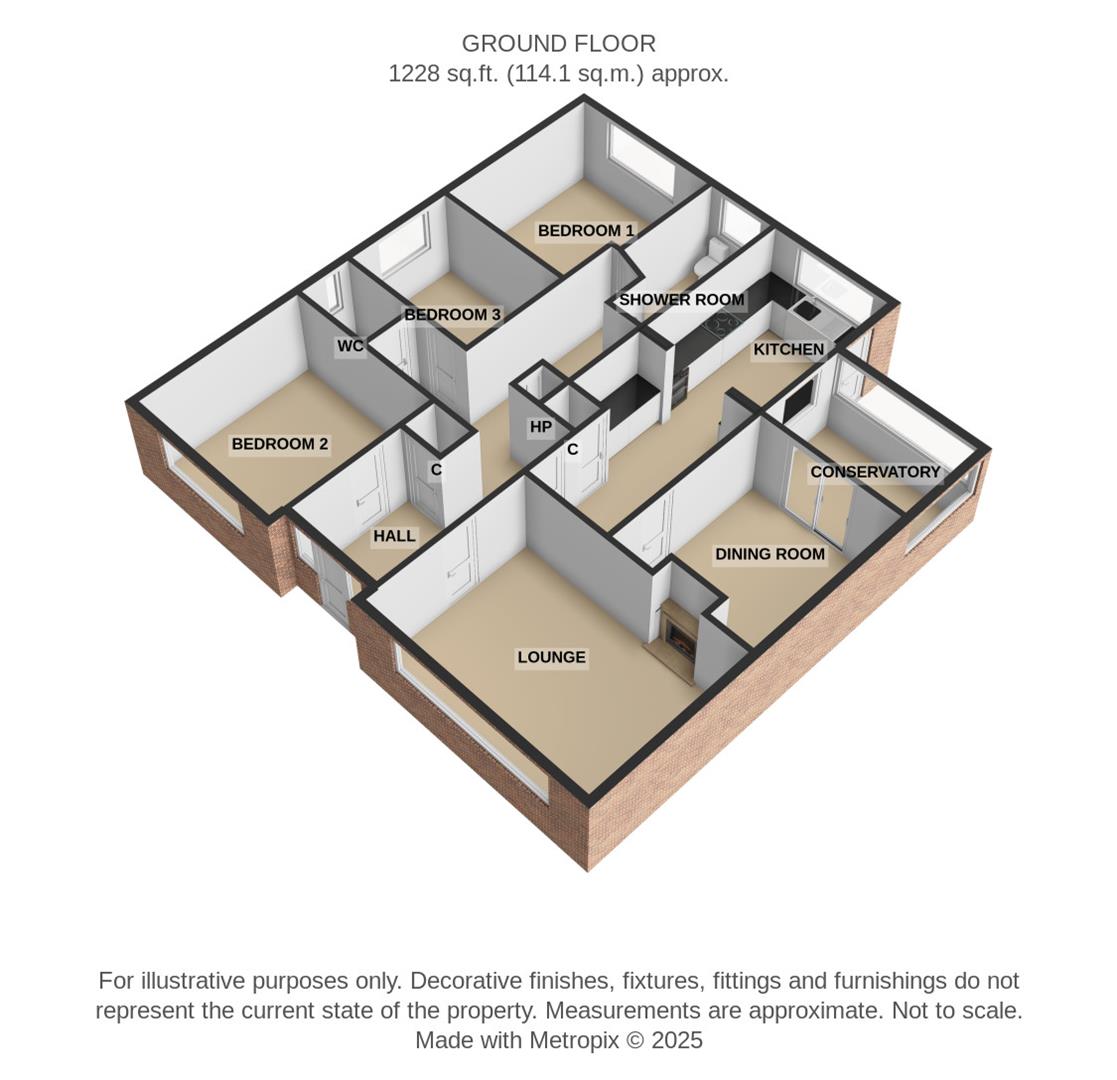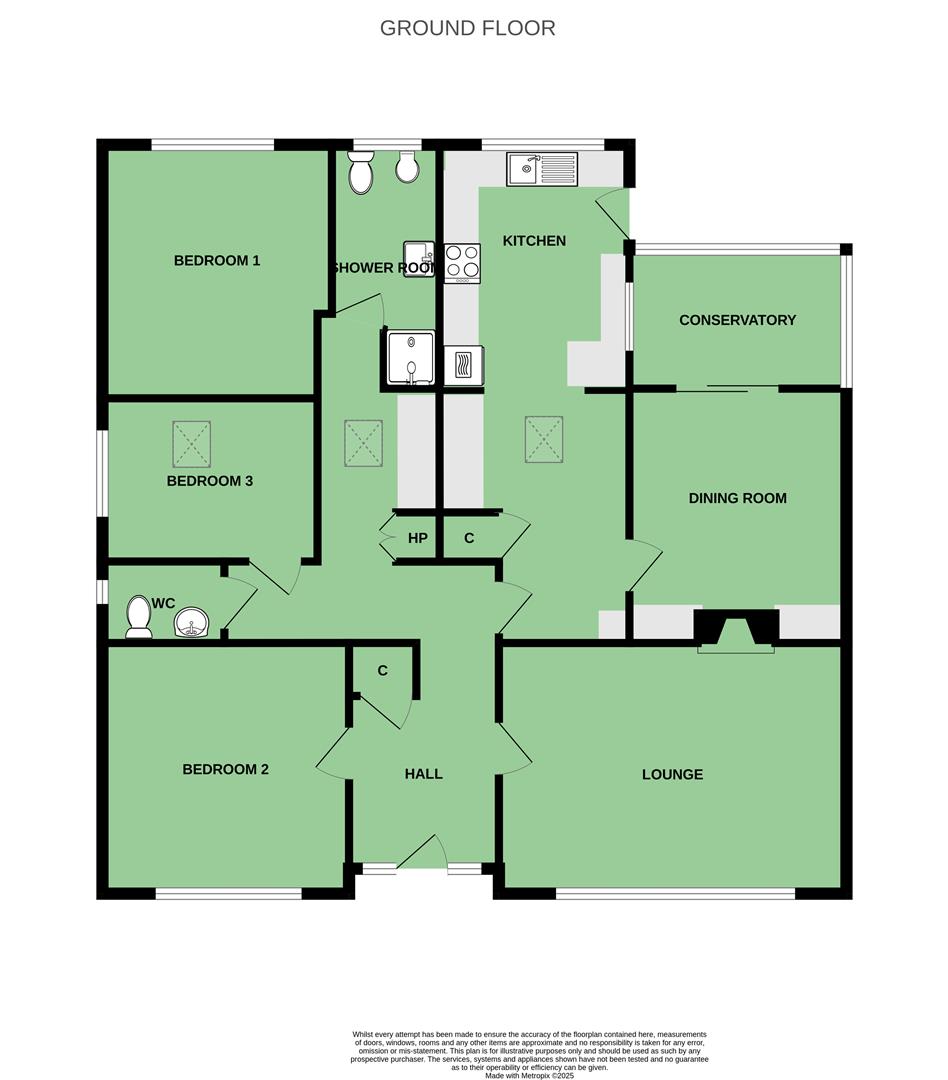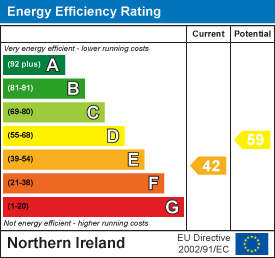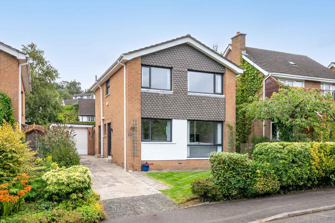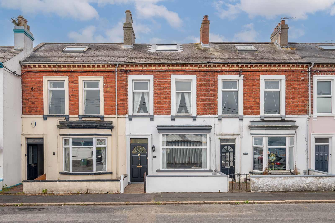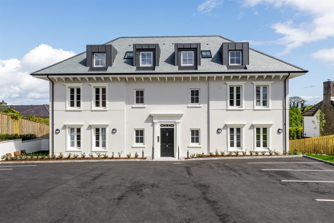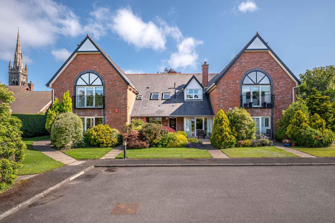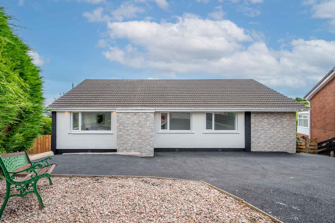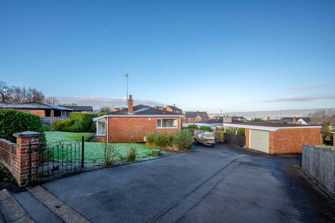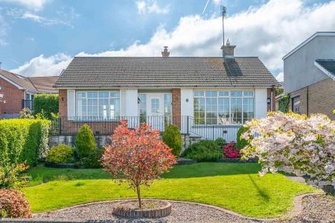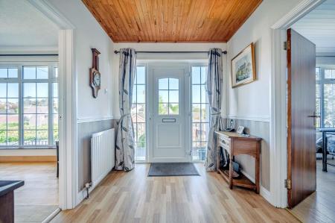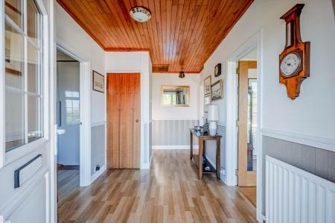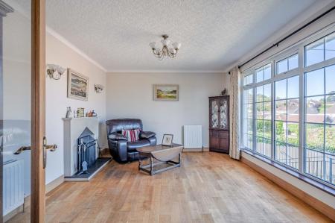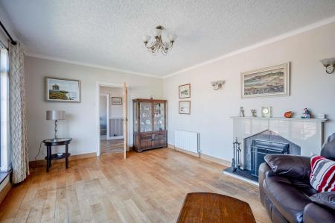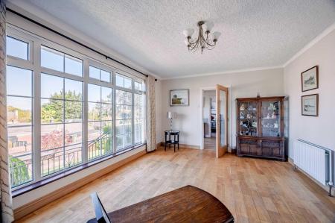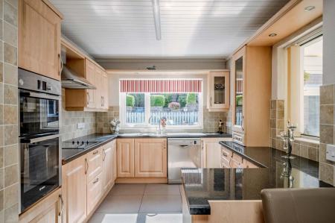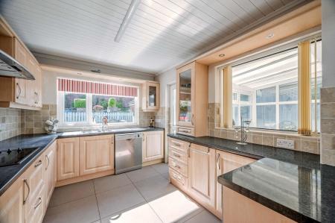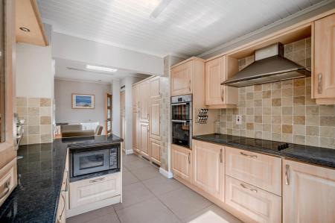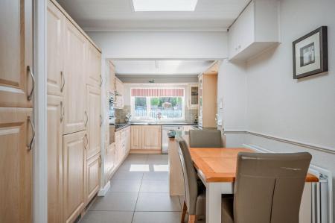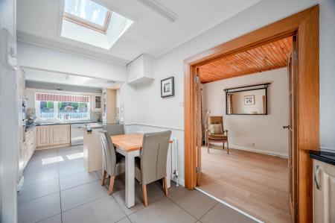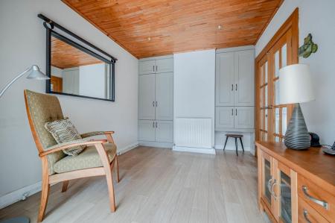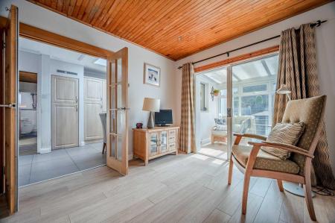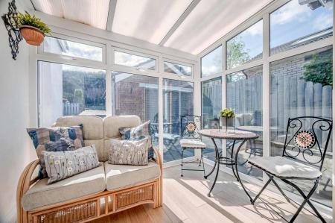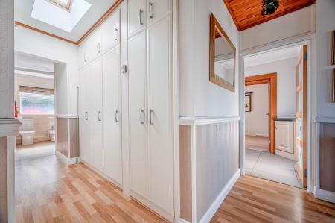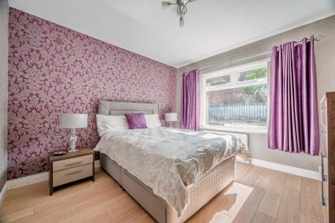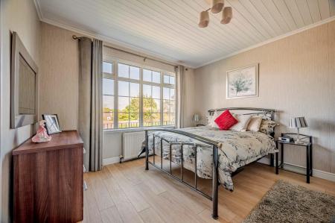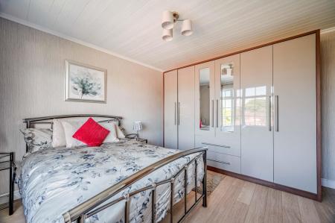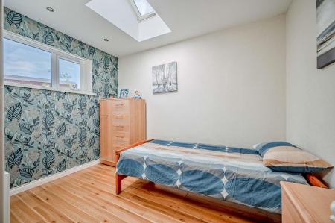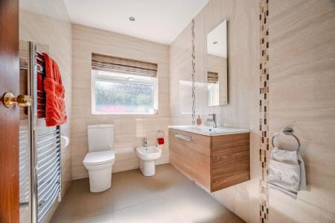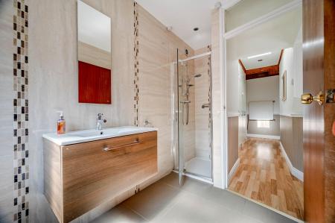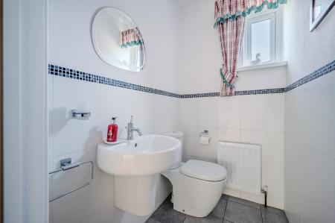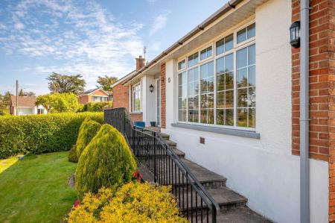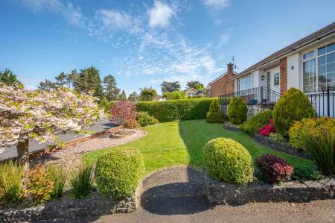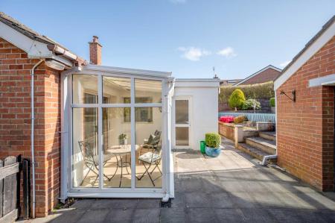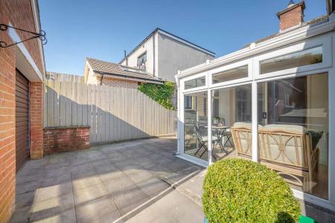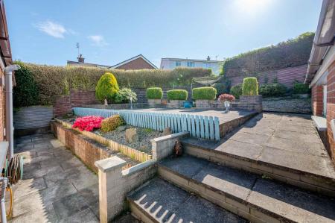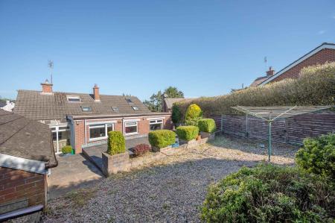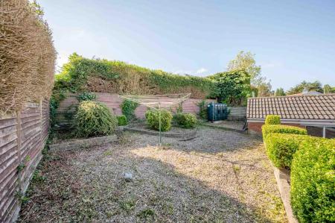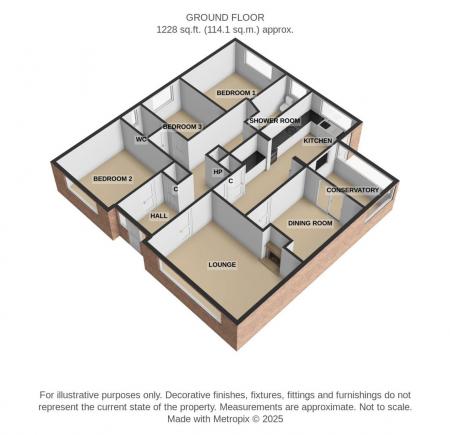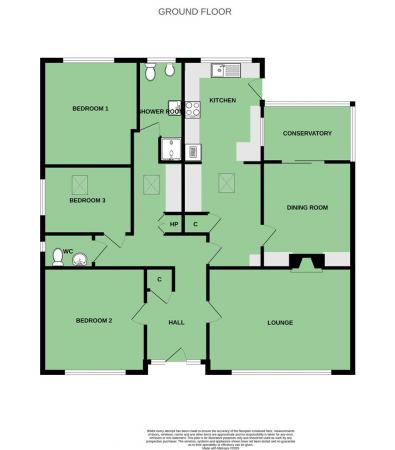- Detached Bungalow Occupying Elevated Position
- Three Well Proportioned Bedrooms
- Fitted Kitchen with Ample Dining Area
- Lounge with Feature Fireplace
- Family Room leading to.
- Conservatory
- Family Shower room
- Separate WC
- Oil Fired Central Heating
- uPVC Double Glazing
3 Bedroom Detached Bungalow for sale in Seahill
Welcome to 31 Martello Park, a spacious and well-presented three-bedroom detached bungalow situated in the highly desirable Seahill area of Holywood. Tucked away in a quiet area with mature surroundings, this impressive home offers flexible accommodation and a generous site, ideal for families or those seeking a peaceful setting with excellent local amenities. The location is superb-just a short walk from Seahill train station, providing easy access to Belfast and Bangor, and within minutes of the scenic North Down Coastal Path, perfect for walking, running, or cycling along the shoreline.
This property is also conveniently located close to some of the area's top educational institutions, including Rockport School and Glencraig Integrated Primary making it an excellent choice for families. Inside, a covered entrance porch leads to a welcoming reception hall. The roofspace is fully floored and already benefits from a Velux window, offering excellent storage or potential for conversion, subject to the necessary planning permissions.
The home features a front-facing lounge with central open fireplace perfect for cosy evenings. The accommodation includes three bedrooms. A contemporary family shower room is fitted with a white suite. A separate WC adds additional convenience.
The heart of the home is a well-appointed kitchen/diner with a range of integrated appliances and a peninsula breakfast bar. Glazed and bevelled double doors open into a bright family room, complete with sliding patio doors that lead to the conservatory, offering a perfect space for entertaining or relaxing.
Externally, the property enjoys generous driveway parking and mature gardens to the front and rear, with tiered landscaping to the rear laid in paving and decorative stone with flowerbeds. A detached garage with a roller shutter door and oil-fired boiler provides additional storage and utility space. The oil tank is neatly tucked away, maintaining the property's tidy appearance.
Offering both comfort and potential in an outstanding coastal setting, 31 Martello Park is a rare opportunity to secure a versatile home in one of North Down's most desirable residential areas.
Covered Entrance Porch: - () -
Reception Hall: - () - With laminate wood effect floor, cloaks cupboard, access to roofspace from hallway via Slingsby ladder, additional hotpress cupboard to hallway, additional built-in storage cupboards, Velux window.
Lounge: - (5.11m x 4.11m) - With outlook to front, hardwood floor, central open fire with granite surround, hearth and mantel in contrasting colours.
Kitchen/Diner: - (7.34m x 2.79m) - Kitchen with range of high and low level units, integrated dual oven, four ring hob, stainless steel extractor above, space for dishwasher, stainless steel sink and a half with drainer, chrome mixer taps, outlook to rear, laminate work surface, additional peninsula breakfast bar, tiled floor, integrated fridge, integrated freezer, electrics, glazed and bevelled double doors leading through to family room.
Family Room: - (3.73m x 3.2m) - With built-in storage, timber tongue and groove ceiling, inset spotlights, aluminium and double glazed sliding patio doors to conservatory.
Conservatory: - (3.2m x 2.06m) -
Bedroom (1): - (3.73m x 3.38m) - Outlook to rear.
Bedroom (2): - (3.68m x 3.63m) - Outlook to front with mature aspect, laminate wood effect floor, tongue and groove ceiling.
Bedroom (3): - (3.18m x 2.39m) - Laminate wood effect floor, Velux window.
Shower Room: - (3.58m x 1.57m) - White suite comprising of low flush WC, bidet with chrome taps, wall hung wash hand basin, chrome mixer tap, vanity storage below, walk-in thermostatically controlled shower, telephone handle attachment, extractor fan, inset spotlights, tiled walls, tiled floor, chrome heated towel rail.
Separate Wc: - (1.8m x 1.19m) - Low flush WC, half pedestal wall hung wash hand basin, chrome mixer taps, partially tiled walls, tiled floor.
Roofspace - () - Fully floored, Velux window, suitable for conversion subject to necessary planning permissions.
Detached Garage: - () - With roller shutter door, oil fired boiler.
Outside - () - Generous driveway parking, garden to front with mature planting and surrounding gardens. Steps leading to tiered garden laid in paving and laid in stones with flowerbeds laid in stones, oil tank.
Property Ref: 44459_34006863
Similar Properties
4 Bedroom Detached House | Offers in region of £350,000
This detached property enjoys prime position within the much sought after area of Princess Gardens. This property enjoys...
3 Bedroom Townhouse | Offers Over £350,000
Welcome to 10 Kinnegar Road, a beautifully presented three-bedroom mid-townhouse located in the highly sought-after Kinn...
2 Bedroom Apartment | Offers in region of £350,000
Ballymullan Manor is a recently finished residence consisting of seven apartments, beautifully finished in traditional s...
2 Bedroom Apartment | Offers in region of £375,000
Located at the foot of the prestigious My Lady's Mile, Holywood, Craigtara is a charming select development of ground an...
4 Bedroom Detached House | Offers in region of £395,000
Situated in a peaceful and highly sought-after location, 16 Ferndene Road offers a rare opportunity to purchase a beauti...
4 Bedroom Detached Bungalow | Offers in region of £399,950
10 Tudor Oaks is a charming four-bedroom, detached bungalow offering an excellent opportunity for buyers looking to put...
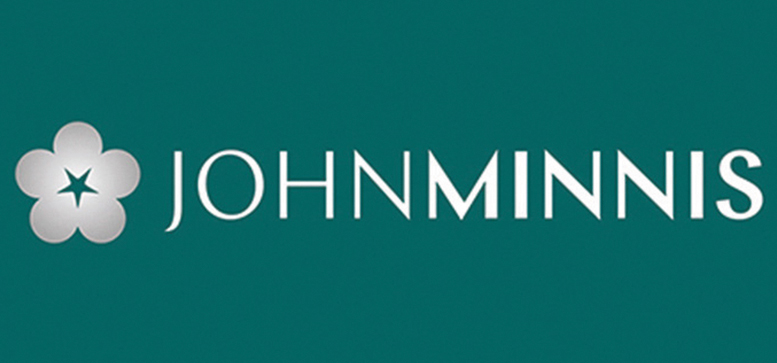
John Minnis Estate Agents (Holywood)
Holywood, County Down, BT18 9AD
How much is your home worth?
Use our short form to request a valuation of your property.
Request a Valuation
