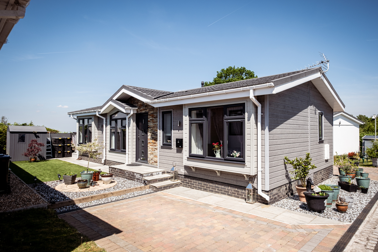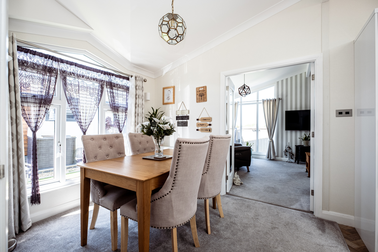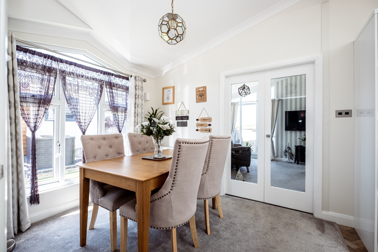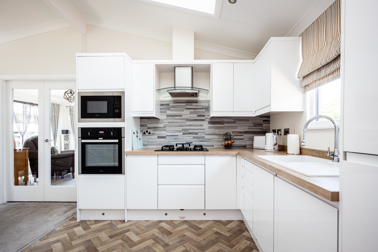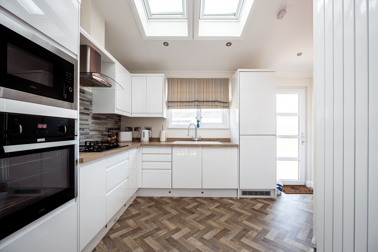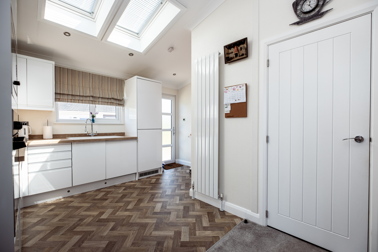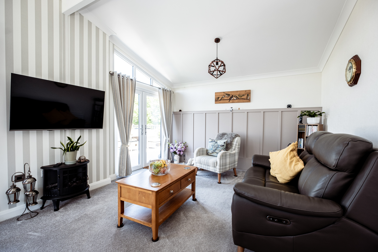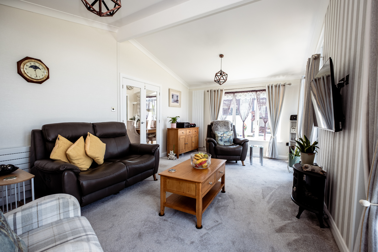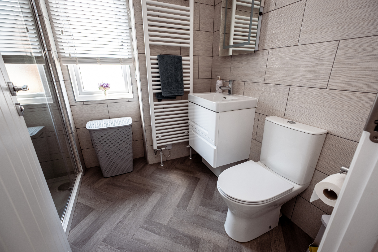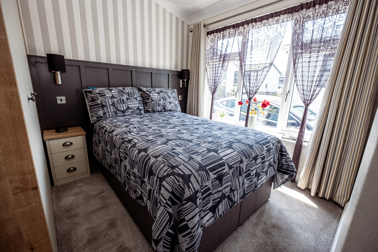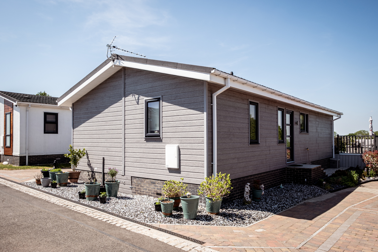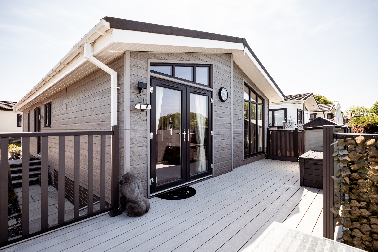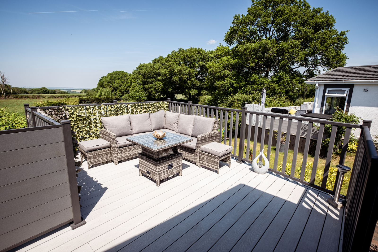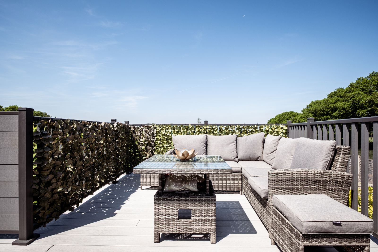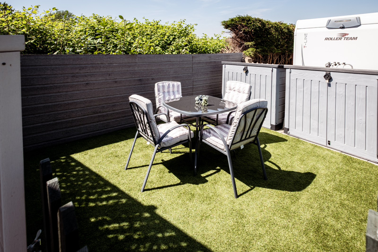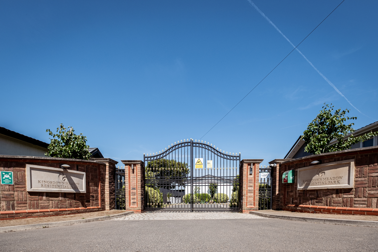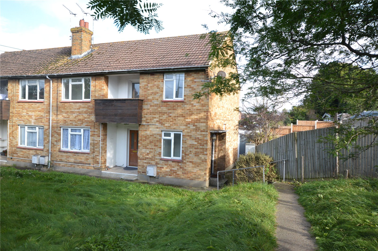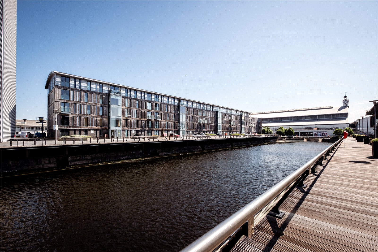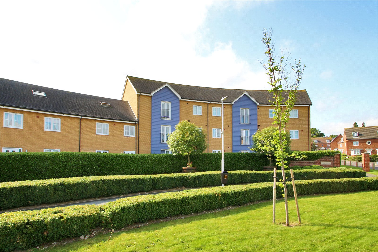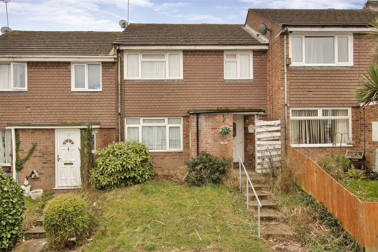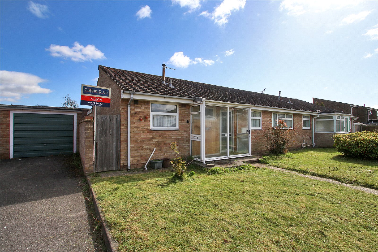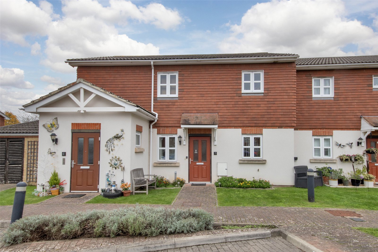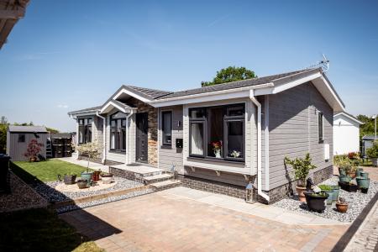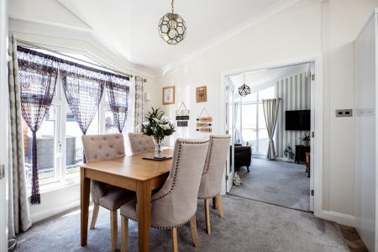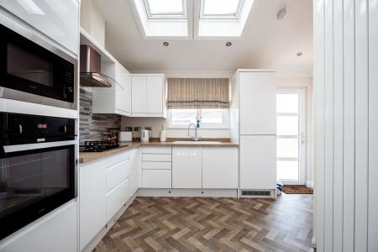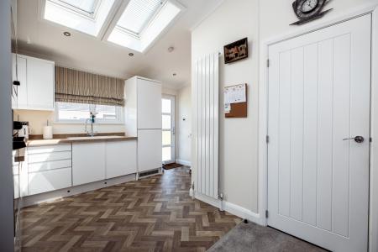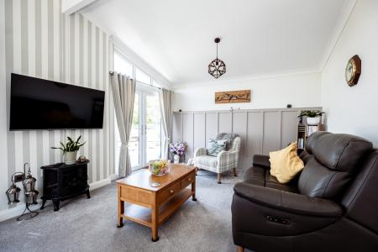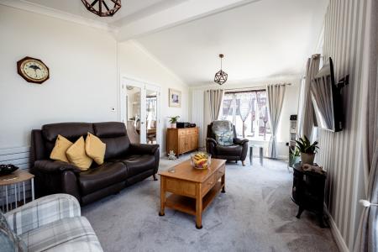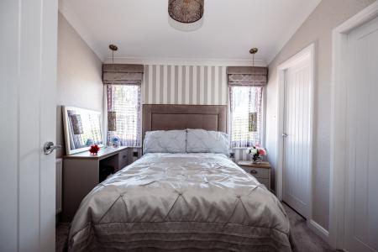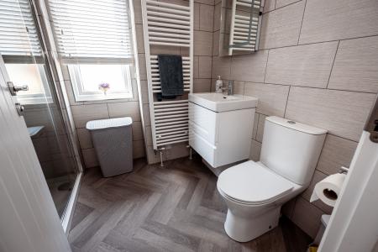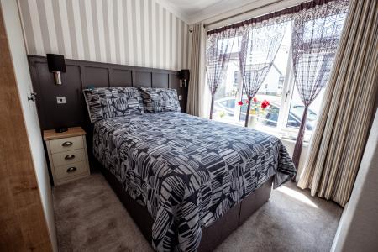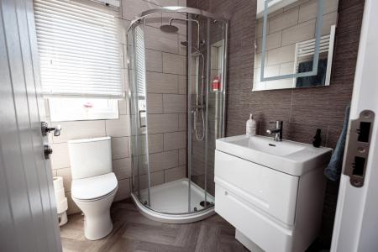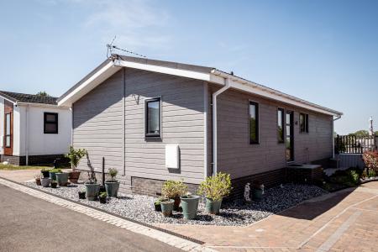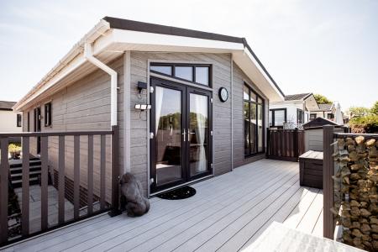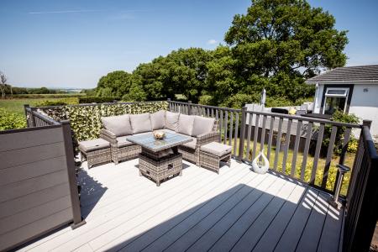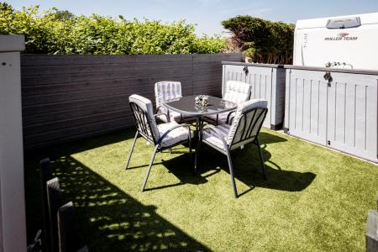- 2 Double Bedrooms
- 2 Shower rooms (Inc. En-suite)
- Private rear decked garden with Canary Wharf views
- Modern construction, immaculate throughout
- Exclusively for residents Aged 45 and over.
- No Stamp Duty
- Tranquil Location with countryside surroundings.
- Close to the villages of Otford, Eynsford and West Kingsdown
- Ideal for downsizing - cash buyers only
2 Bedroom Detached Bungalow for sale in Sevenoaks
GUIDE PRICE £230,000
Nestled within a peaceful, well-maintained over-45s community, this well presented two-bedroom, two-bathroom Residential Park Home built to BS3632,
offers modern comfort with a touch of countryside charm — all while enjoying a striking view that stretches to Canary Wharf.
Designed for relaxed, low-maintenance living, the home features a contemporary open-plan layout with a spacious lounge and dining area, stylish fitted kitchen, and two bedrooms — the master boasting an en-suite shower room and walk-in wardrobe. A second shower room ensures convenience for guests or visiting family.To the rear, step out onto a fully decked garden area, perfect for morning coffee or evening relaxation while soaking in sweeping countryside views — a rare and serene setting, with the London skyline in the distance providing a unique contrast.Additional features include double glazing, central heating, and on-site parking. The development is secure, community-focused, and ideally suited to those seeking a peaceful, well-connected lifestyle.
This home offers the perfect blend of rural tranquillity but accessible to A20, M20 and M25 — ideal for downsizers or those seeking a peaceful, well-appointed retreat.
Viewing highly recommended. (No Stamp Duty payable, cash buyers only).
Location Romney Street is in the Knatts Valley, near to West Kingsdown, Eynsford and approximately 3 miles from the historic village of Otford with its many period buildings & well-known listed pond and duck house on the roundabout. There are a number of boutique shops and tea rooms in the High Street including antique shops and public house/restaurants. Close by on The Parade there are day-to-day shopping facilities including a post office and convenience store. There is a library, doctor's surgery, dentist, churches & many highly regarded schools including Otford Primary School. Otford is also a short drive to Sevenoaks.
Main line stations can be found in the adjoining villages of Otford, Longfield, Eynsford and Farningham Road. Romney Street is also located nicely between Sevenoaks and Ebbsfleet stations, offering additional high speed options into London. Otford railway station provides links to Victoria, London Charing Cross, and London Blackfriars
Directions From our Fine & Country Sevenoaks office, head east and exit the roundabout onto Station Rd/A225. Turn right onto Pilgrims Way East. Turn left onto Rowdow Lane. Take a slight right onto Birchin Cross Road. Turn right to stay on Birchin Cross Road. Take a slight left to stay on Birchin Cross Road. Turn left onto Bower Lane. Kingsdown Meadow Residential Park will be on the left.
Entrance Hall 10'1" x 3'7" (3.07m x 1.1m). Double glazed door to front. Coved ceiling. Carpet. Glass panel to dining room. Airing cupboard with heater. Radiator. Loft access.
Sitting Room 19' x 11'6" (5.8m x 3.5m). Double glazed window to front. Double glazed window to side. Double glazed French doors to side. Coved ceiling. Carpet. Feature panelling. Radiator & tall radiator,
Dining Room 10'5" x 8'3" (3.18m x 2.51m). Double glazed window to front. Coved ceiling. Carpet. Radiator. Linked open plan to the kitchen.
Kitchen 12'7" x 9'11" (3.84m x 3.02m). Double glazed window to rear. Double glazed door to rear. Two Velux windows. Coved ceiling with downlights. Vinyl flooring. Wall and base units with worktops over plus upstands. Composite sink with drainer and mixer tap. Integrated dishwasher. CDA gas hob and extractor hood over. CDA electric oven and CDA microwave. Integrated washing machine. Tall unit housing Vaillant boiler. Local tiling. Tall radiator.
Bedroom 1 9'5"x 9'4" (2.87mx 2.84m). Two double glazed windows to rear. Coved ceiling. Carpet. Radiator.
Walk-in wardrobe 6'1" x 9'11" (1.85m x 3.02m). Coved ceiling. Carpet. Hanging rails. Drawers & shelving. Radiator.
En-suite 6'1" x 5'1" (1.85m x 1.55m). Double glazed frosted window to side. Plain ceiling with downlights. Vinyl flooring. Low level w.c. Sink in vanity unit with mixer tap. Shower cubicle with over head and hand-held shower. Recessed storage. Fully tiled. Mirror with light. Heated towel rail.
Bedroom 2 9'4" x 8'5" (2.84m x 2.57m). Double glazed window to front. Coved ceiling. Carpet. Fitted wardrobes. Radiator
Shower Room 7'3" (2.2m) x 6' (1.83m) decreasing to 5'5" (1.65m). Double glazed frosted window to front. Plain ceiling with downlights. Vinyl flooring. Low level w.c. Sink in vanity unit with mixer tap. Mirror with light. Walk-in shower with overhead and hand held shower. Fully tiled. Heated towel rail.
Front garden Astra turf with planting areas. Shed. Double outside socket.
Parking Drive for one car but additional parking available in the communal carpark.
Rear garden Decking overlooking fields and views across the valley to Canary Wharf. Under decking storage. Additional astra turf area at the rear for a table and chairs.
Transport Otford Railway Station: 2.5 miles
Kemsing: 3.3 miles
Shoreham Railway Station: 3.7 miles
Sevenoaks: 5.9 miles
All distances are approximate.
Useful Information We recognize that renting a property is a big commitment and therefore recommend that you visit the local authority website www.sevenoaks.gov.uk and the following websites for more helpful information about the property and local area before proceeding.
Some information in these details is taken from third party sources. Should any of the information be critical in your decision making, then please contact Clifton & Co Sevenoaks for verification.
Council Tax We are informed this property is in council tax band B you should verify this with Sevenoaks Borough Council.
Tenure The vendor advises us that this property is Freehold but is subject to a Pitch Fee. Should you proceed with the purchase of the property your solicitor must verify these details.
Appliances/Services The mention of any appliances and/or services within these sales particulars does not imply that they are in full efficient working order.
Measurements All measurements are approximate and therefore may be subject to a small margin of error.
Opening Hours Monday to Friday 9.00 am – 6.30 pm
Saturday 9.00 am – 6.00 pm
Viewing Via Clifton & Co Otford on 01959 588 999
Property Ref: 321455_HAR250028
Similar Properties
Fawkham Road, Longfield, Kent, DA3
2 Bedroom Maisonette | £230,000
SOLD VIA CLIFTON & CO.Set in the heart of Longfield close to shops and main line railway station we are pleased to offer...
Dock Head Road, Chatham, Kent, ME4
2 Bedroom Flat | Guide Price £224,995
This two bedroom top-floor apartment at Chatham Maritime is one of the most appealing properties on the quays. It featur...
Bradbrook Drive, Longfield, Kent, DA3
1 Bedroom Flat | £219,995
SOLD VIA CLIFTON & COSituated in the heart of Longfield Village this rarely available one bedroom top floor apartment re...
Caxton Close, Hartley, Kent, DA3
3 Bedroom Terraced House | £285,000
SOLD SUBJECT TO CONTRACT VIA CLIFTON & COThis deceptively spacious three bedroom mid-terrace is located within a cul de...
2 Bedroom Semi-Detached Bungalow | £290,000
SOLD VIA CLIFTON & COdeally situated in this quiet cul-de-sac position close to local shops and bus routes. This two bed...
Brickfield Farm Close, Longfield, Kent, DA3
2 Bedroom Maisonette | £290,000
SOLD SUBJECT TO CONTRACT VIA CLIFTON & COWe are pleased to offer this two-bedroom ground floor garden maisonette which i...
How much is your home worth?
Use our short form to request a valuation of your property.
Request a Valuation

