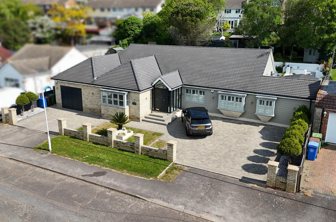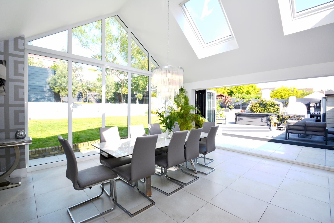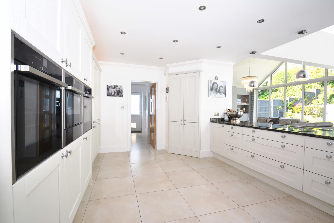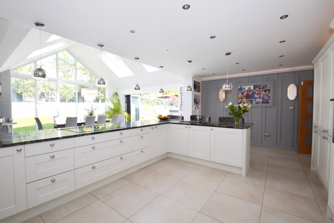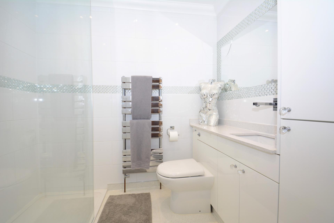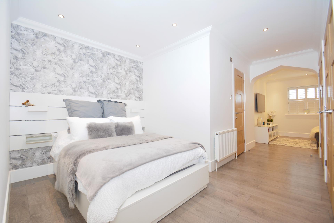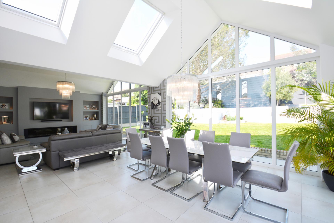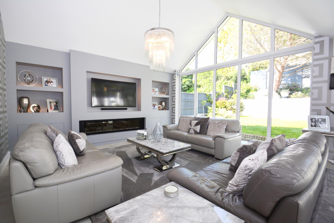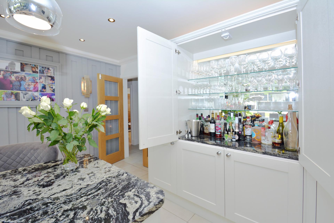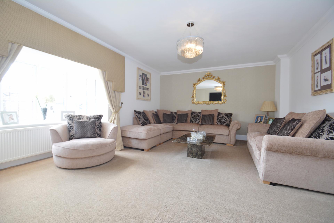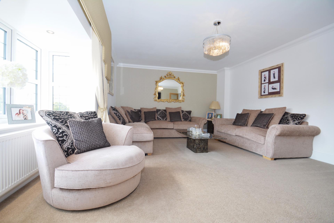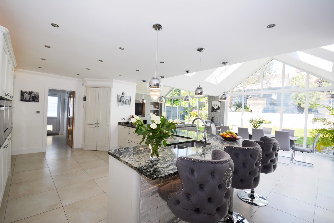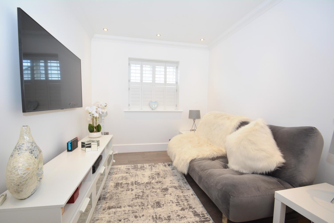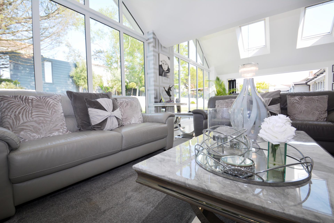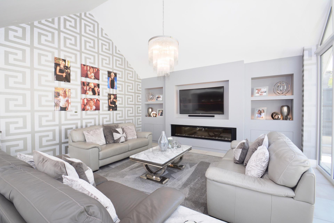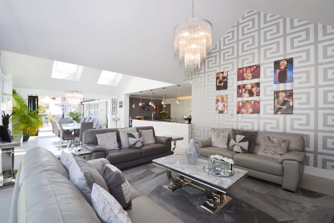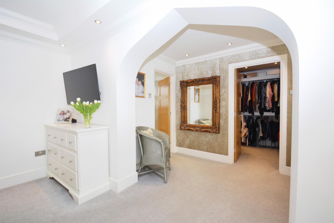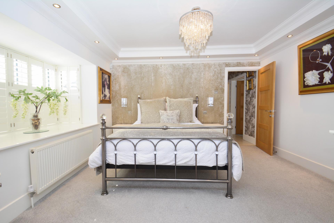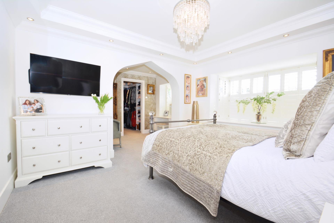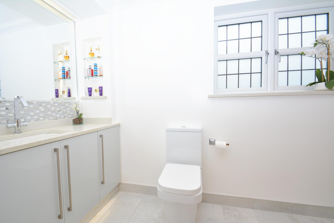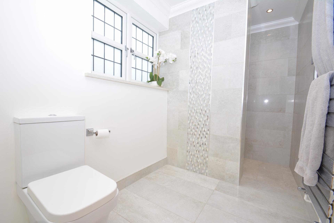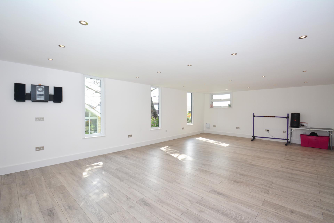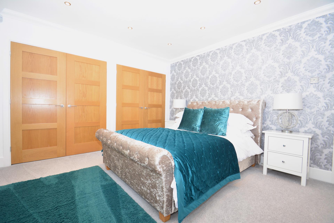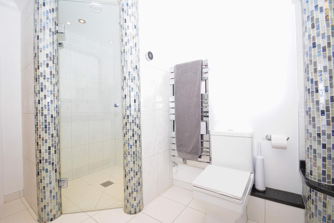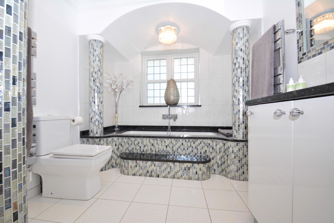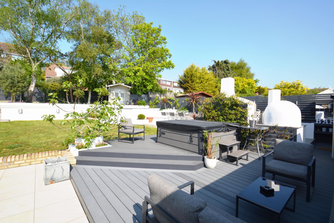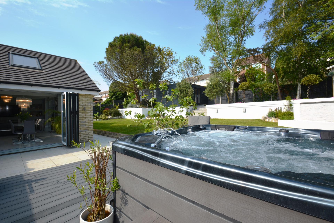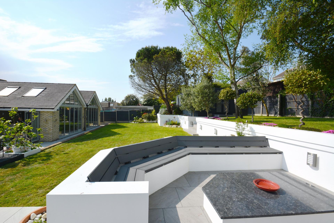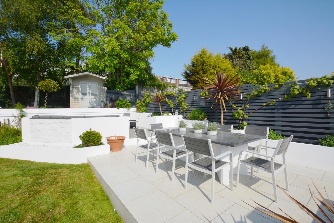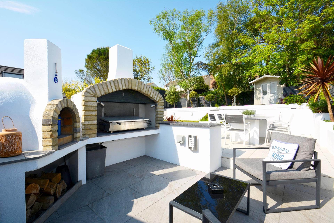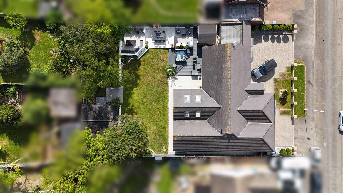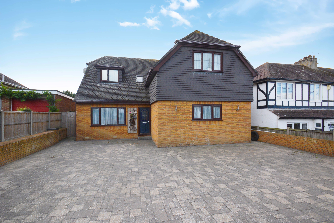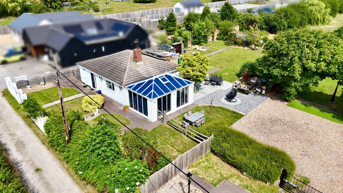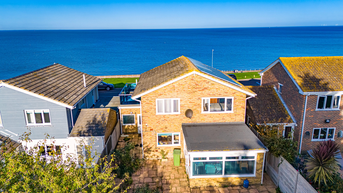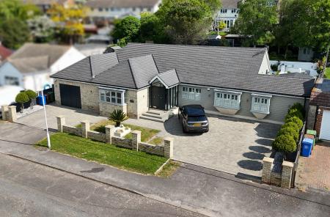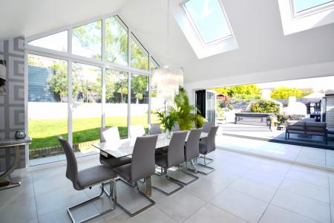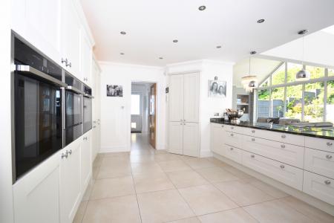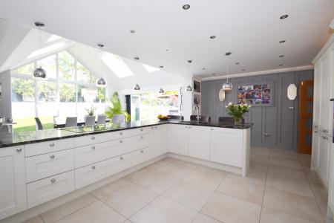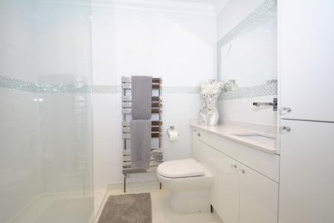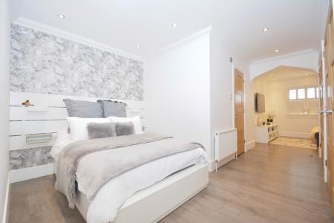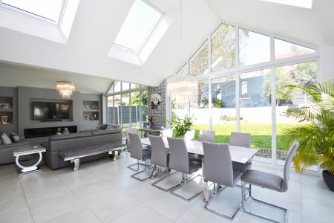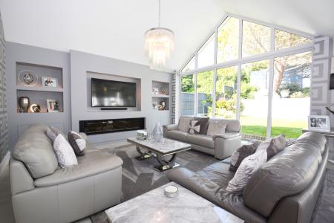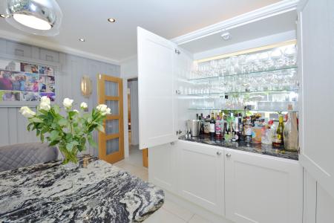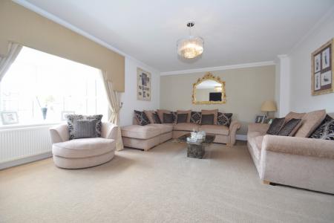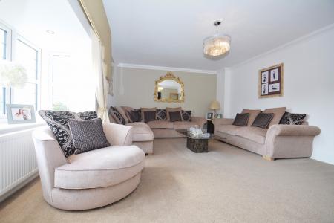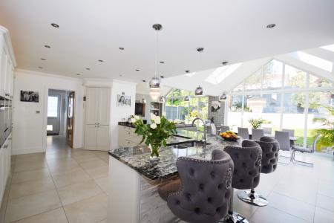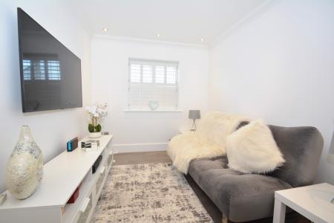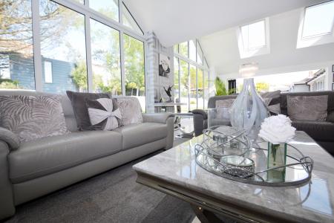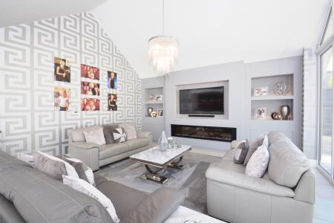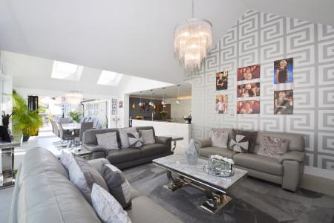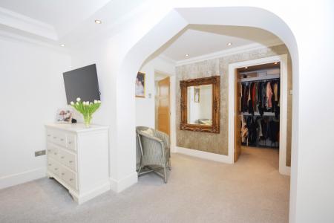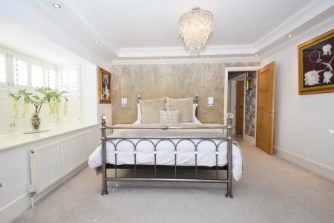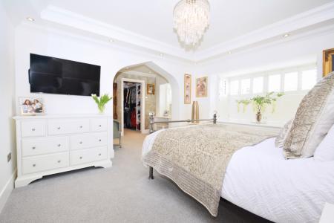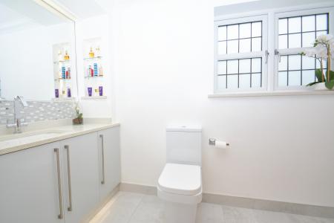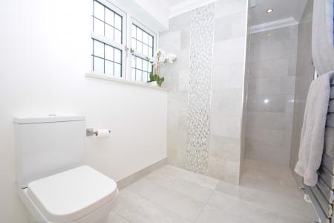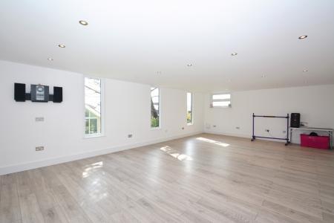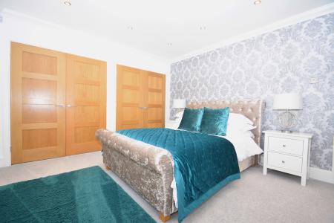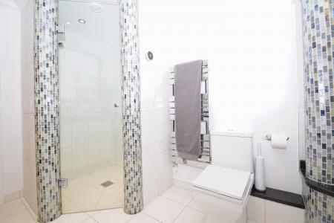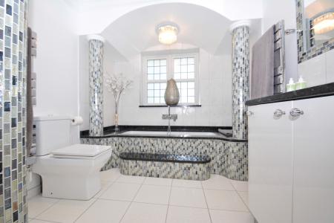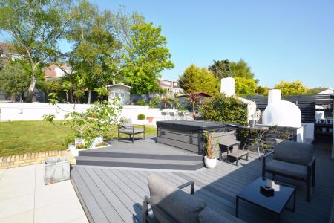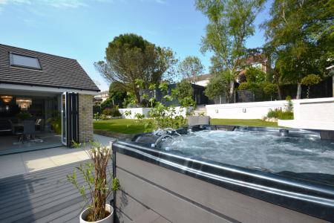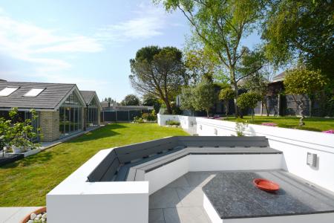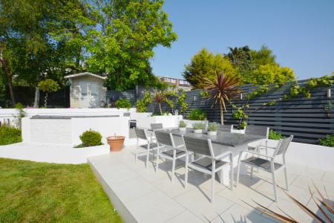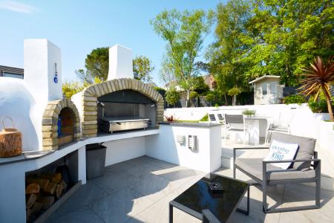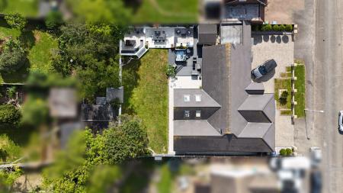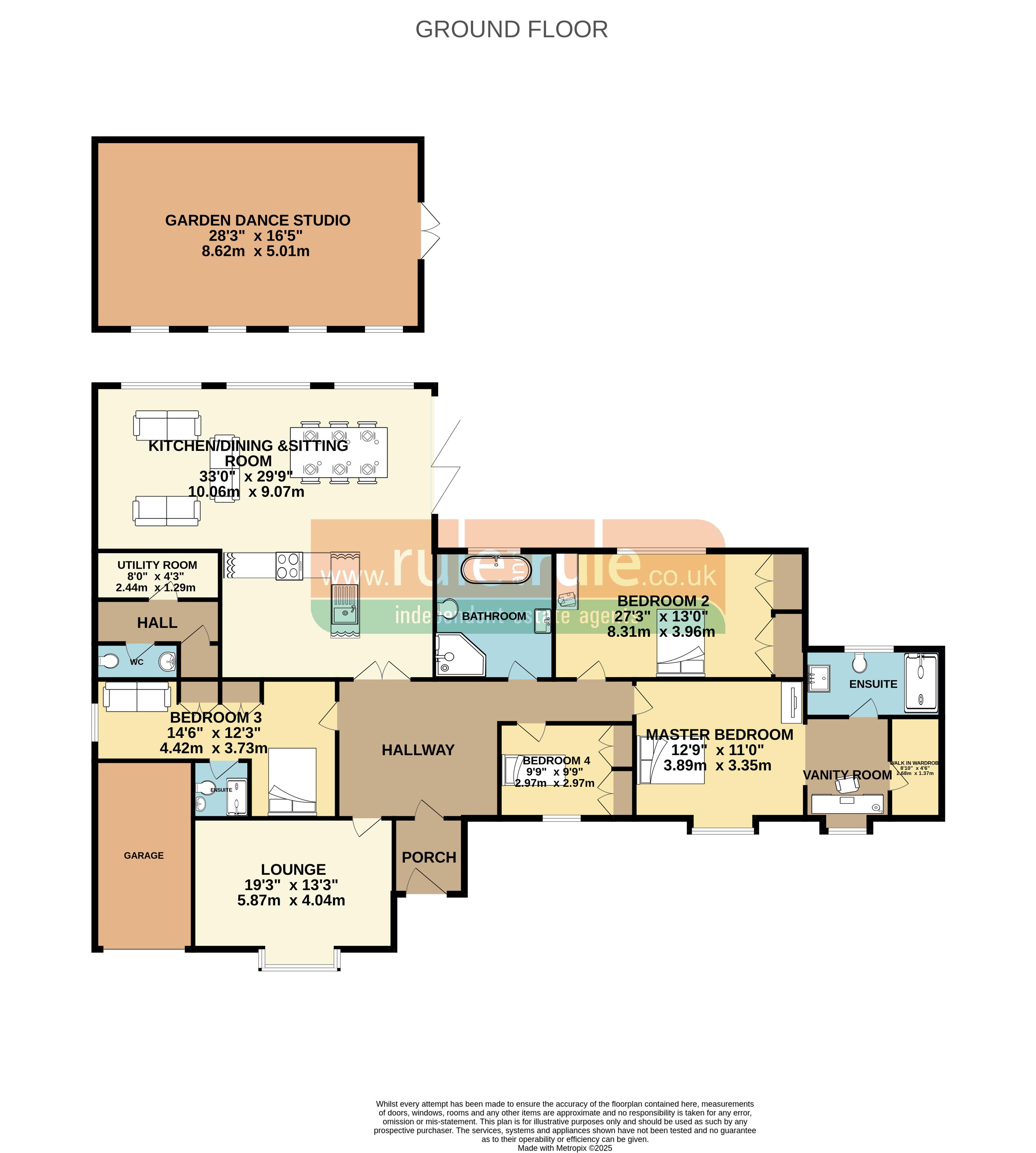- Truly simply stunning 5 bedroom detached bungalow
- Nearly 3000 sqft of living space making it possibly the biggest bungalow on the island!
- Vaulted ceiling and bi-fold doors
- 2x luxury en-suites to two largest bedrooms
- Fabulous bespoke kitchen with Neff appliances
- Dressing rooms and walk in wardrobes
- Large purpose built dance studio/gym
- Landscaped gardens and ample parking and garage
- EPC RATING C
- Book your viewing today!
5 Bedroom Bungalow for sale in Sheerness
Nestled near the serene Glen Woodland Park and just a short drive from the beautiful Leas beaches, this exceptional detached bungalow offers spacious, stylish, and versatile living—perfect for modern family life.
With five well-proportioned bedrooms, including two with elegant en-suite shower rooms, this home balances comfort and practicality effortlessly. At nearly 3000 square feet, it stands as one of the largest traditional bungalows on the island.
The near 24ft kitchen/dining room is the heart of the home, boasting vaulted ceilings and an inviting open-plan layout—ideal for gathering and entertaining. High-end Neff appliances and luxurious granite worktops add a touch of sophistication to the space.
The separate lounge-dining room provides additional flexibility with bi-fold doors leading to the garden and electric Velux roof windows enhancing natural light. Thoughtful details such as ambient lighting and integrated media connectivity elevate the experience.
Set on a generous plot, the beautifully landscaped rear garden offers a private, peaceful retreat, while the spacious front driveway provides ample off-road parking.
This bungalow is a rare find, blending space, comfort, and contemporary elegance. Don’t miss the opportunity to make it yours—call Mar or Shannon today to book your viewing!
Double glazed door to...
Entrance Porch
Tiled floor, underfloor heating, through to...
Hallway
13' 0'' x 9' 0'' (3.96m x 2.74m)
Tiled floor, under floor heating, through to...
Lounge
19' 0'' x 13' 3'' (5.79m x 4.04m)
Carpet, radiator panel, double glazed bay window, coving.
Master bedroom
12' 9'' x 11' 0'' (3.88m x 3.35m)
Carpet, radiator panel, double glazed bay window with shutters, coving, door to..
Dressing room
9' 3'' x 6' 0'' (2.82m x 1.83m)
Carpet, double glazed bay window, spotlights through to walk in wardrobe 9ft x 7.3ft.
En-suite
13' 3'' x 5' 6'' (4.04m x 1.68m)
Tiled floor, double glazed window, low level WC, wash hand basin, vanity unit, heated towel rail, shower stall, spotlights.
Bedroom 3
14' 3'' x 12' 3'' (4.34m x 3.73m)
Carpet, radiator panel, double glazed window, built in wardrobes, spotlights, coving.
Family Bathroom
12' 0'' x 8' 3'' (3.65m x 2.51m)
Tiled floor, double glazed window modern suite comprising step in bath with mosaic tiled balustrades, low level WC, wash hand basin, spotlights, coving.
Bedroom 4
9' 9'' x 9' 9'' (2.97m x 2.97m)
Laminate floor, radiator panel, double glazed window, fitted wardrobes, coving, spotlights.
Bedroom
27' 3'' x 13' 0'' (8.30m x 3.96m)
Laminate floor, radiator panel, fitted wardrobes, double glazed window, spotlights, door to...
En-suite
8' 0'' x 7' 9'' (2.44m x 2.36m)
Tiled floor and walls, heated towel rail, shower stall, low level WC, wash hand basin, coving, spotlights.
Kitchen/Breakfast Room
22' 9'' x 12' 3'' (6.93m x 3.73m)
Tiled floor, under floor heating, bespoke kitchen comprising wall and floor cabinets with a full range of quality Neff appliances, granite worktops, inset sink unit, 2 integrated ovens with plate warmer, built in microwave, fridge freezer, breakfast bar and tap providing chilled and sparkling water, built in pantry, door to...
Utility room
8' 0'' x 4' 3'' (2.44m x 1.29m)
Double glazed window, tiled floor, space for washing machine etc, storage cupboards, under floor heating.
WC
6' 9'' x 2' 9'' (2.06m x 0.84m)
Tiled floor, under floor heating, double glazed window, low level WC, wash hand basin, vanity unit with granite top.
Lounge/Diner
33' 0'' x 17' 6'' (10.05m x 5.33m)
Tiled floor with under floor heating, bi-fold doors to garden, double glazed windows, vaulted ceiling with remote control velux windows x4, contemporary fireplace, feature light fittings, integrated media wall, power points.
Outside
Rear garden with patio laid with porcelain slabs, composite decking, hot tub to remain, lawn garden, cold tap, outdoor garden kitchen with granite tops , oven, hob, double gazed window and door, table and seating, and charcoal pizza oven, barbeque and bar. Further storage shed and purpose built dace studio/gym of 23.3ft x 19.6ft with laminate floor, 4x double glazed window and French doors to garden. Front garden with garage and ample parking for up to 6 cars.
Important Information
- This is a Freehold property.
Property Ref: EAXML10812_12668571
Similar Properties
4 Bedroom House | Asking Price £620,000
Located in the heart of Minster, this exceptionally spacious four-bedroom detached home was built to the current owners’...
Elmley Road, Minster, Sheerness
2 Bedroom Bungalow | Asking Price £580,000
Escape to the country with this lovely rural idyl occupying a plot of 2.7acres! (tbv) Take a look this beautifully pres...
3 Bedroom House | Asking Price £575,000
Situated on what is undoubtedly the most sought after road on the Isle of Sheppey is this rather spacious 3 bedroom deta...
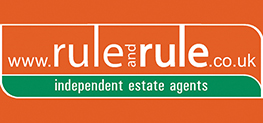
Rule & Rule Estate Agents (Sheerness)
37 Broadway, Sheerness, Kent, ME12 1AD
How much is your home worth?
Use our short form to request a valuation of your property.
Request a Valuation
