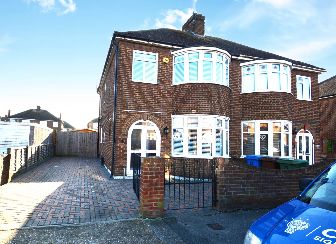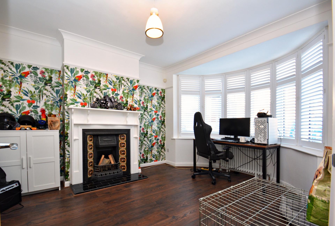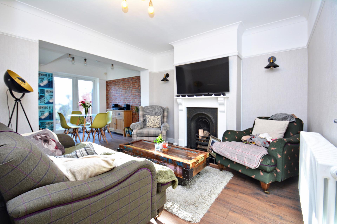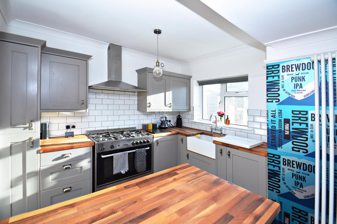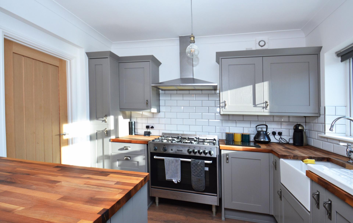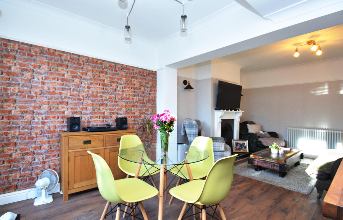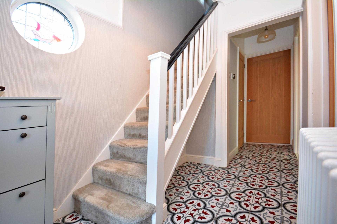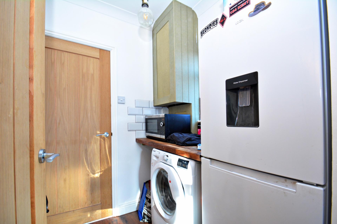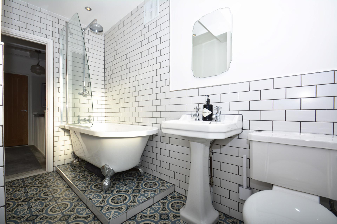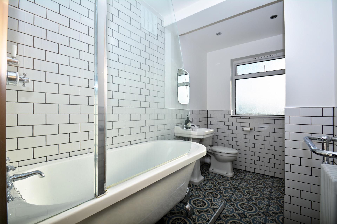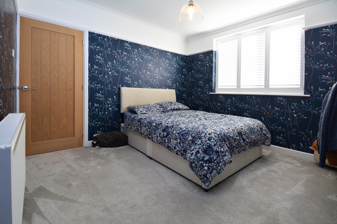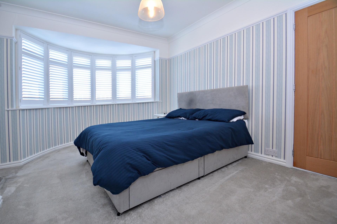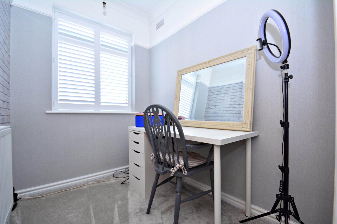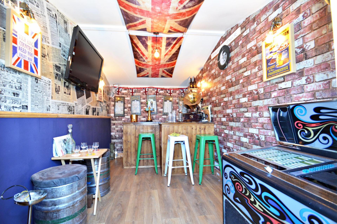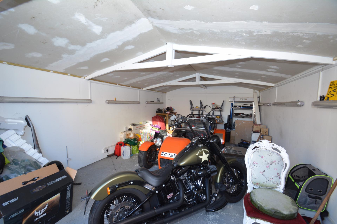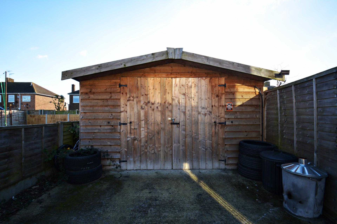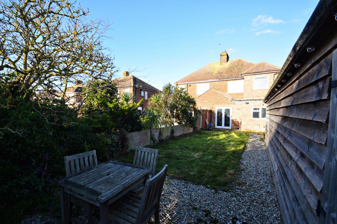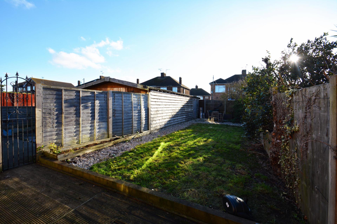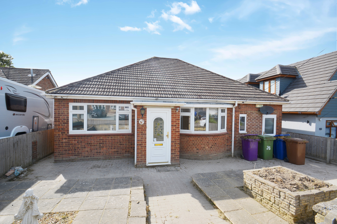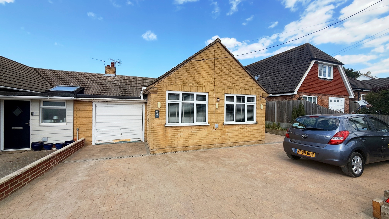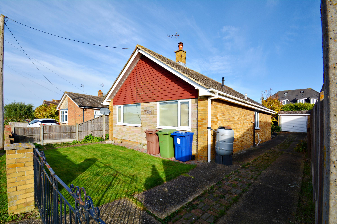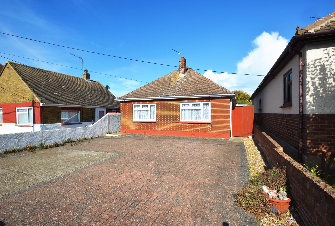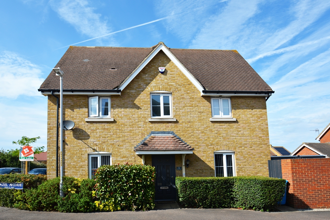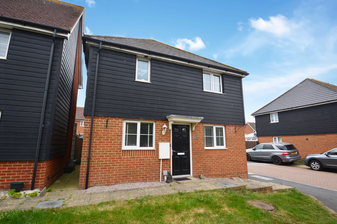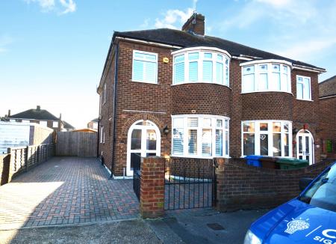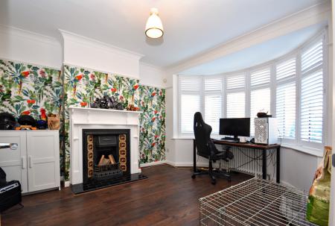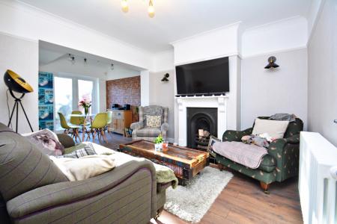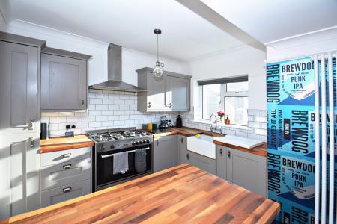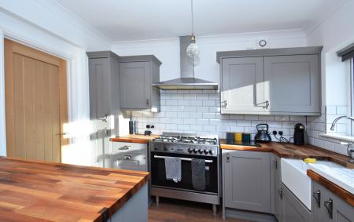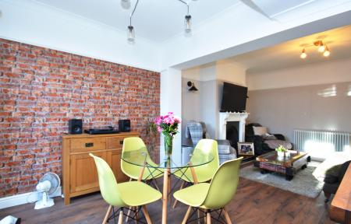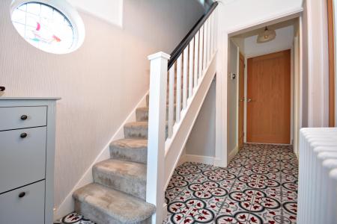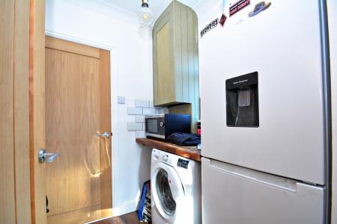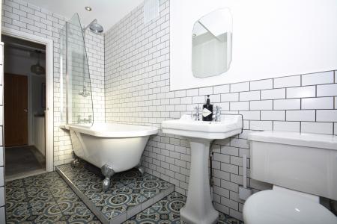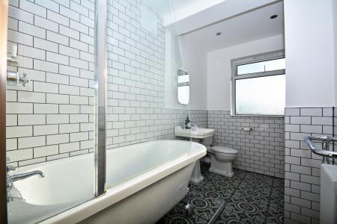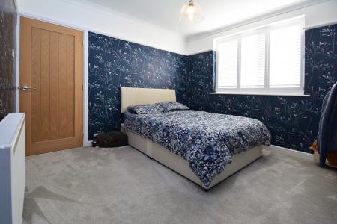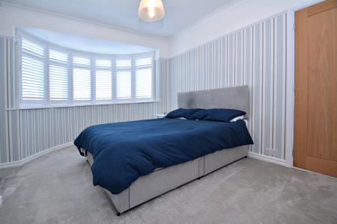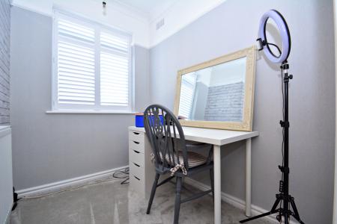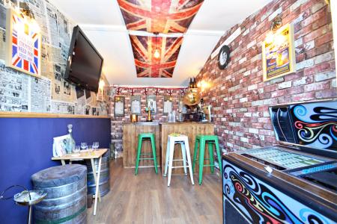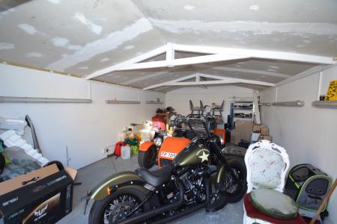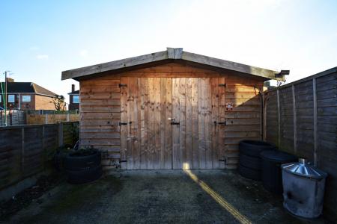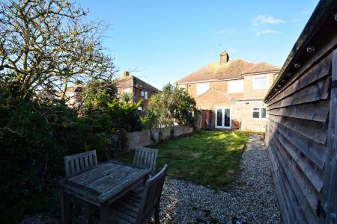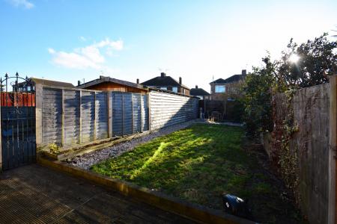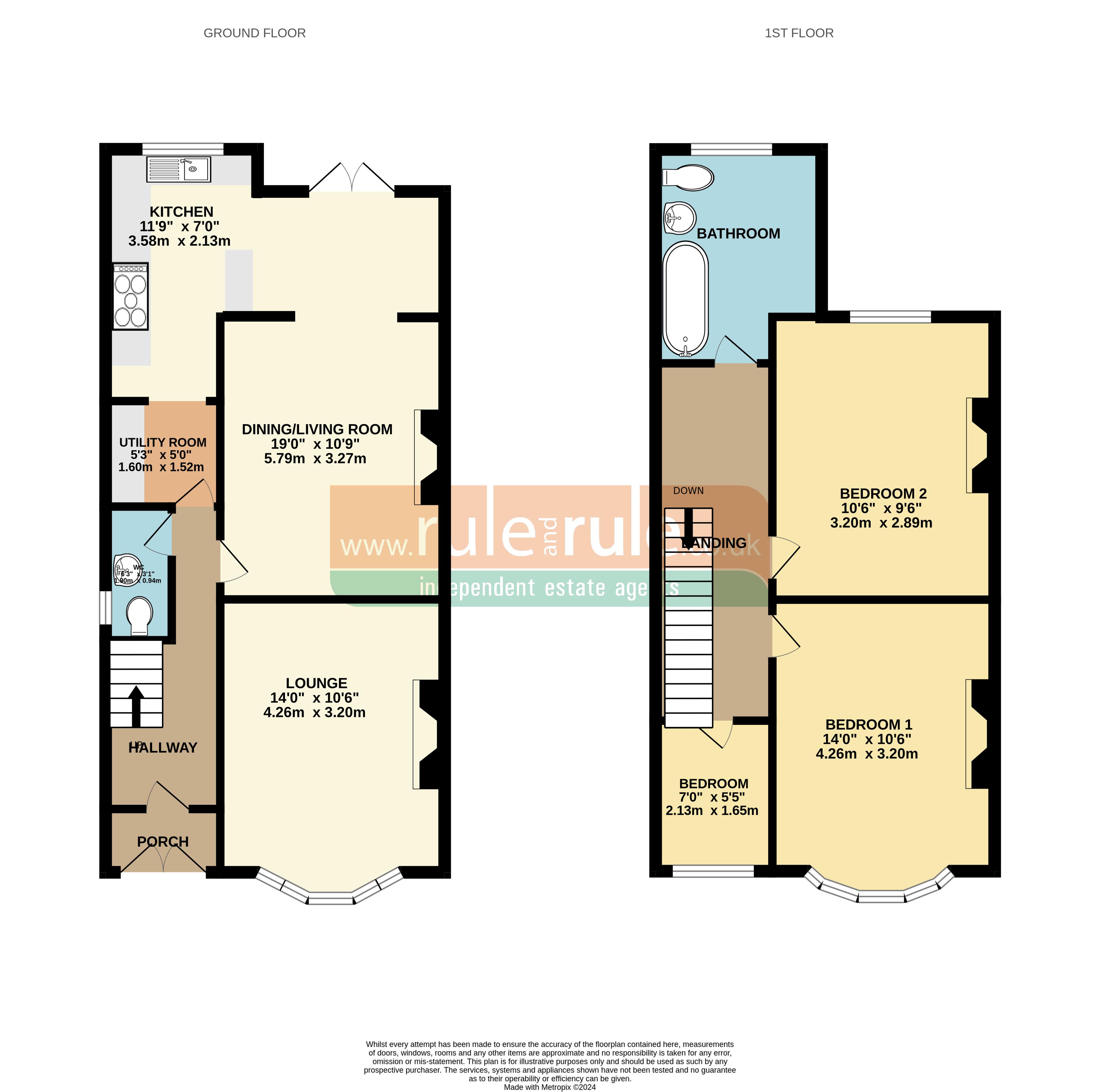- Nicely presented and extended 3 bed semi detached period house
- Situated in one of Sheerness' most sought after roads.
- Gas fired central heating and uPVC double glazing
- Fitted kitchen with range cooker
- Separate utility room
- Ground floor WC
- Large bathroom with roll top bath
- Good sized garden to rear with ample parking too
- Garden bar and large workshop too (21ft x 13.6ft)
- Call Mark or Craig to book your viewing EPC RATING D
3 Bedroom House for sale in Sheerness
Take a look at this well presented and extended 3 bed 1930s semi detached house located on the sought after St. Helens Road, Sheerness.
The property has been updated to a high standard and has gas fired central heating, uPVC double glazing, an extended fitted kitchen and dining room and separate lounge of 14ft x 10.6ft. Upstairs are 3 bedrooms and a modern bathroom suite with roll top bath.
Outside, is ample parking and there’s plenty of room out back for the family with a nice sized lawn garden with patio and a detached garage come workshop of 21.6ft x 13.6ft and a timber bar of 13ft x 7.6ft.
Properties in St. Helens road are hugely popular and as such, a swift viewing is highly recommended. Just call Mark or Craig on 01795 662604 to arrange .
Double glazed door to...
Lounge
14' 6'' x 10' 9'' (4.42m x 3.27m)
Laminate flooring, double glazed bay window, vintage style radiators, period fireplace, picture rails, fitted blinds.
Dining Room
11' 0'' x 10' 9'' (3.35m x 3.27m)
Laminate floor, radiator panel, original, picture rails, coved ceiling.
Kitchen/Diner
16' 9'' x 7' 0'' (5.10m x 2.13m)
Laminate floor, double glazed window, double glazed French doors, picture rail, coved ceiling, range of grey shaker style wall and floor cupboards, range cooker to remain, butler sink, worktops.
Utility room
6' 0'' x 5' 9'' (1.83m x 1.75m)
Laminate floor, double glazed window, space for fridge freezer and washing machine, gas boiler, power points.
WC
Tiled floor, and walls, low level WC, double glazed window.
FIRST FLOOR
Landing
Door to...
Bedroom 2
10' 9'' x 10' 9'' (3.27m x 3.27m)
Carpeted floor, radiator panel, double glazed window, fitted blinds, picture rail, power points.
Bedroom 1
13' 6'' into bay x 10' 9'' (4.11m x 3.27m)
Carpeted floor, radiator panel, double glazed bay window, fitted blinds, picture rails, coving.
Bedroom 3
7' 3'' x 5' 9'' (2.21m x 1.75m)
Carpeted floor, radiator panel, double glazed window, fitted blinds, picture rail.
Outside
Off street parking to front , garage/workshop 21.6ft x 13.6 timber bar 13ft x 7.6ft with power and light. Rear garden with lawn.
Important Information
- This is a Freehold property.
Property Ref: EAXML10812_11891187
Similar Properties
3 Bedroom Bungalow | Asking Price £315,000
Step into this spacious three-bedroom detached bungalow, ideally located just a short stroll from local amenities and sc...
Hillside Road, Minster, Sheerness
2 Bedroom Bungalow | Asking Price £310,000
Nestled just a stone’s throw from the Glen Woodland Park, this beautifully maintained two-bedroom semi-detached bungalow...
2 Bedroom Bungalow | Offers in excess of £310,000
Take a look at this vacant 2 bedroom detached bungalow situated in one of Minster's more popular roads, just a short dri...
3 Bedroom Bungalow | Offers in excess of £320,000
This charming 2/3-bedroom detached chalet bungalow is fresh to market and offered chain-free, presenting a wonderful opp...
3 Bedroom End of Terrace House | Offers in excess of £325,000
Rule & Rule are delighted to offer this modern, well presented 3 bed end of terrace house situated on the ever popular T...
3 Bedroom House | Offers in excess of £325,000
Step into a family home where style meets practicality—this detached three-bedroom property has been thoughtfully tran...
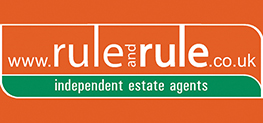
Rule & Rule Estate Agents (Sheerness)
37 Broadway, Sheerness, Kent, ME12 1AD
How much is your home worth?
Use our short form to request a valuation of your property.
Request a Valuation
