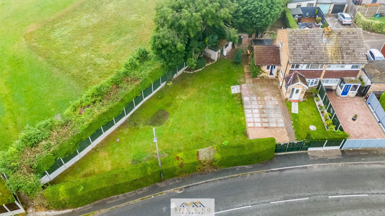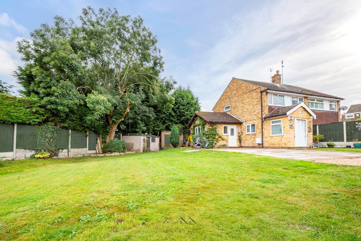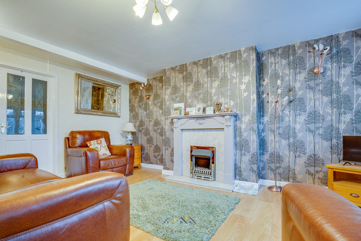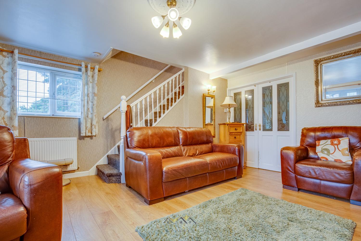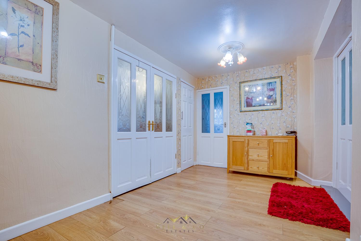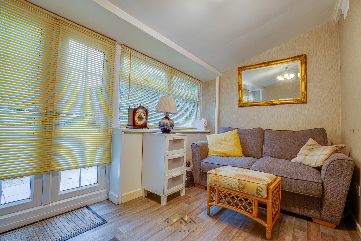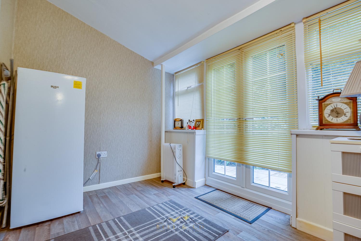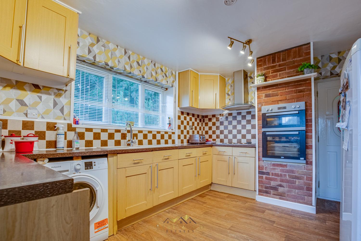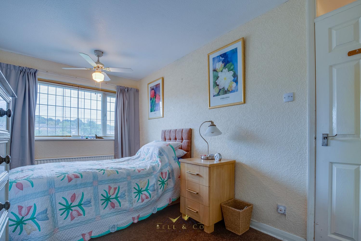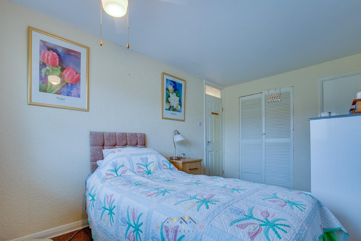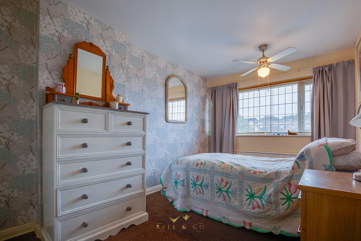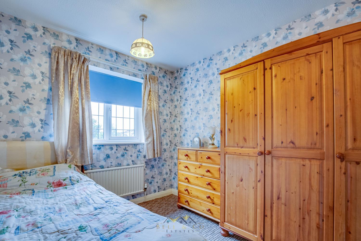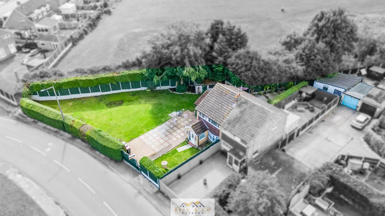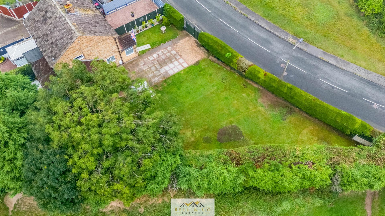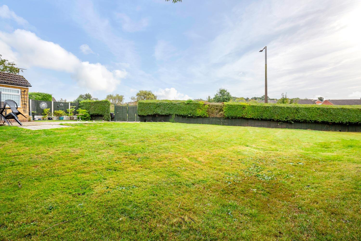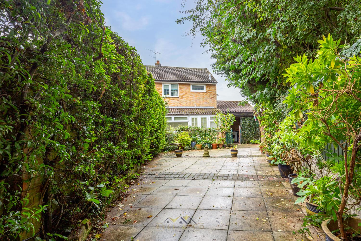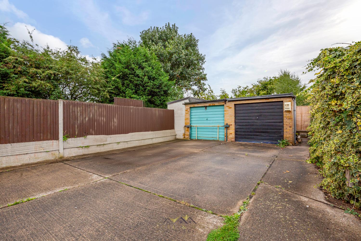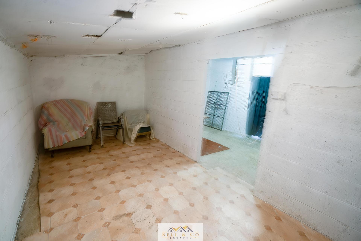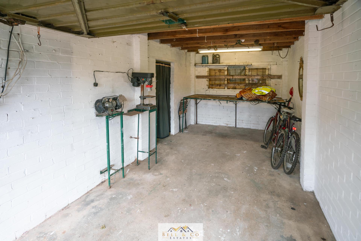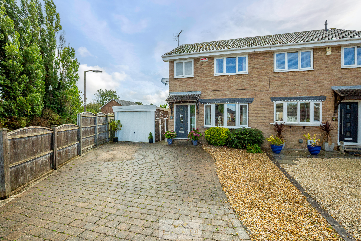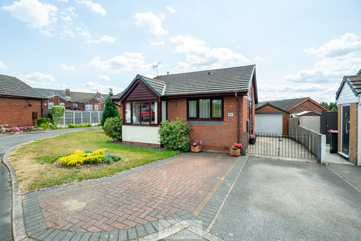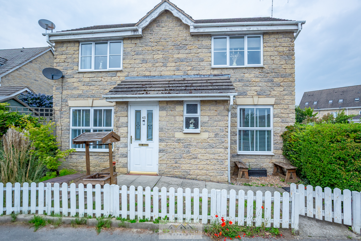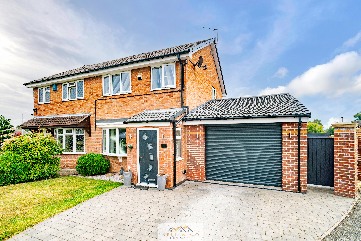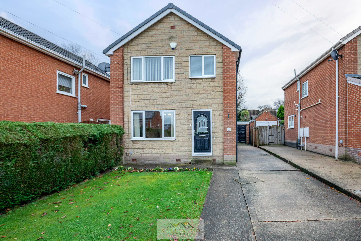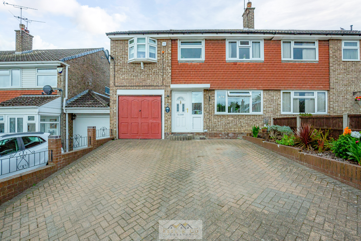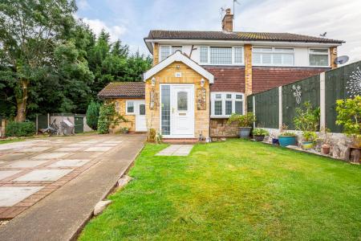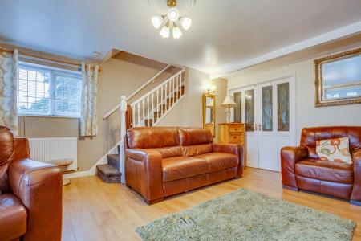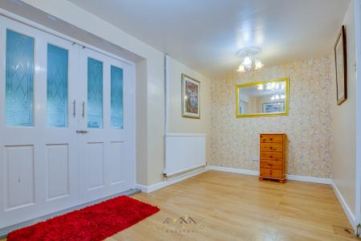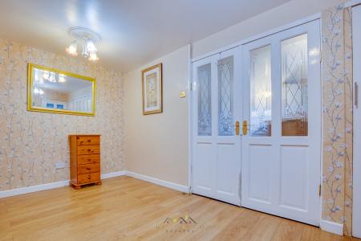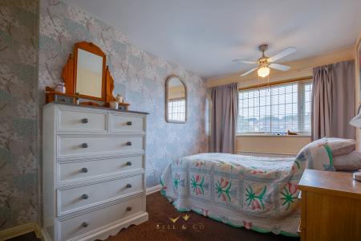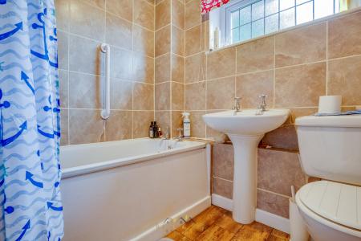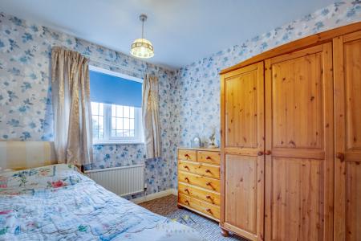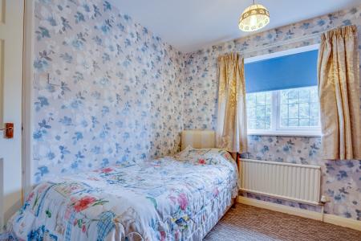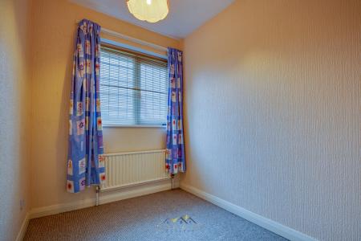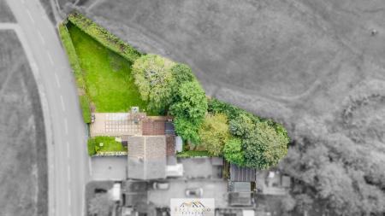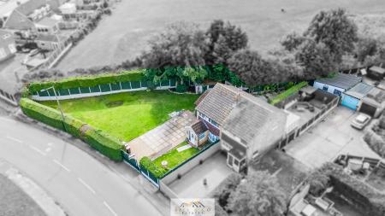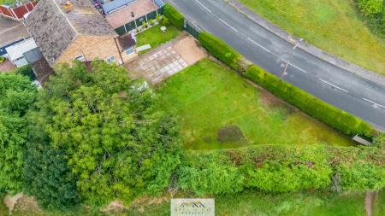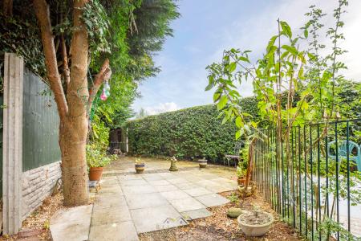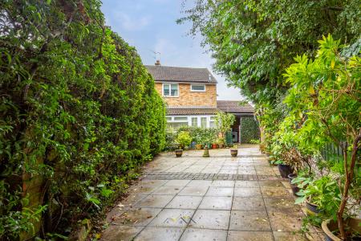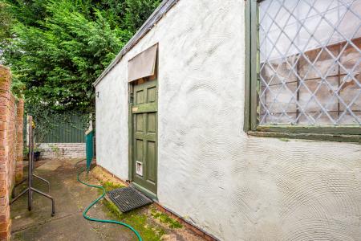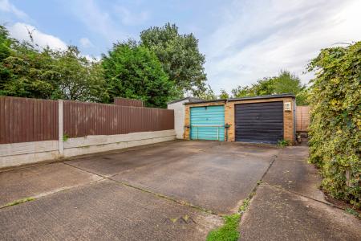- Substantial plot
- Multiple Outbuildings that could be converted to self-contained business premises'
- 'Favourable pre-planning discussion for an additional dwelling to be built on the garden
- Extended Three Bedroom Semi-Detached
- Loft with full head height could be converted to another room
- Three Reception Rooms
- Three Good Size Bedrooms
- Family Bathroom
- Fitted Kitchen
- NO CHAIN
3 Bedroom Semi-Detached House for sale in Sheffield
FULL DESCRIPTION Bell & Co Estates are delighted to present this spacious and versatile three-bedroom semi-detached family home packed full of potential.
Located on a substantial plot and being offered to the market for the first time in over 43 years, this property provides a range of possibilities.
The ground floor features a welcoming entrance porch that leads into a spacious living room with double doors into the separate dining area, conservatory with doors opening onto the patio creating a seamless flow between indoor and outdoor living spaces and a fully fitted kitchen with contemporary appliances, perfect for cooking and entertaining.
Upstairs, you'll find three good-sized bedrooms and a family bathroom complete with shower over bath, WC and sink.
This substantial plot is ideal for extending the existing home, building an annex, or even adding another dwelling, subject to planning permissions. The planning department have looked favourably on a separate dwelling been built on the garden after a pre-planning consultation.
Located at the rear is a workshop and garage offering the potential to run a business or convert into additional living space.
Off-road parking for four vehicles & a large motorhome/caravan to the front of the property with additional separate parking for two vehicles to the rear of the property, with a fully enclosed garden which is mainly laid to lawn and large patio area to the rear with two outbuildings that could be utilised as additional living space, a home cinema, converted for elderly relatives or teenagers, a home office or separate business.
Overall, this property offers a great opportunity for those seeking to renovate, extend, or make use of the space for business purposes.
Situated close to local amenities, schools, and transport links, this home is ideally positioned.
Viewing is highly recommended to appreciate all this home has to offer and its full potential.
PORCH Large, bright and airy porch
LOUNGE 16' 9" x 14' 8" (5.11m x 4.47m) Large front facing lounge with fire and surround with double doors opening into the dining area
DINING ROOM 14' 8" x 7' 9" (4.47m x 2.36m) Great size dining room with double doors providing access to the garden room/conservatory
KITCHEN 13' 3" x 10' 1" (4.04m x 3.07m) Fitted kitchen with plenty of worktop and cupboard space with access to the front and rear garden
GARDEN ROOM 13' 9" x 6' 10" (4.19m x 2.08m) Bright garden room with patio doors providing access to the enclosed rear garden
BEDROOM ONE 13' 7" x 8' 6" (4.14m x 2.59m) Front facing master double bedroom
BEDROOM TWO 9' 7" x 8' 6" (2.92m x 2.59m) Rear facing second bedroom
BEDROOM THREE 10' 4" x 6' 2" (3.15m x 1.88m) Front facing third bedroom
BATHROOM 6' 2" x 5' 11" (1.88m x 1.8m) Family bathroom with shower over bath, wash basin and WC.
GARAGE / WORKSHOP & OUTBUILDINGS Rear garage and workshop as well as three further outbuildings.
The two outbuildings could be utilised as additional living space, a home cinema, converted for elderly relatives or teenagers, a home office or separate business.
Separate off road parking for two vehicles.
The front drive along is 43ft X 16ft.
Favourable pre-planning discussion for an additional dwelling to be built on the garden. Plans have been drawn up by an architect after speaking with the planning department in relation to a double storey property on the garden - see attached plans.
BELL & CO ESTATES OPENING HOURS - Monday to Friday 9:00am - 5:30pm Saturday 9:00am – 12:00pm Sunday closed
INDEPENDENT MORTGAGE ADVICE - With so many mortgage options to choose from, how do you know you're getting the best deal? Quite simply you don't! So why not talk to our expert.
FREE VALUATIONS - If you need to sell a house then please take advantage of our FREE VALUATION service, contact our office for a prompt, personable and efficient service.
Freehold
EPC Grade D
Council Tax Band B
Property Ref: 412223_101101002010
Similar Properties
Lodge Hill Drive , Kiveton Park
3 Bedroom Semi-Detached House | Guide Price £250,000
Bell & Co Estates are excited to present this beautifully extended three-bedroom semi-detached family home, tucked away...
Broad Bridge Close, Kiveton Park, Sheffield
2 Bedroom Detached Bungalow | £250,000
Bell & Co Estates are delighted to present this modern two-bedroom detached bungalow, tucked away in a quiet cul-de-sac...
3 Bedroom Detached House | £250,000
Bell & Co Estates are excited to present this stylish and well-maintained three-bedroom detached property in the heart o...
Rookery Close, Wales, Sheffield
3 Bedroom Semi-Detached House | Guide Price £260,000
Bell & Co Estates are pleased to present this well presented three bedroom semi-detached home situated in the sought aft...
Metcalfe Avenue, Killamarsh, Sheffield
3 Bedroom Detached House | Guide Price £260,000
Bell & Co Estates are delighted to present this spacious three bedroom detached home, perfectly positioned in a sought-a...
4 Bedroom Semi-Detached House | Guide Price £270,000
Bell & Co Estates are thrilled to bring to the market this spacious four-bedroom detached family home, located in the hi...

Bell & Co Estates (Kiveton Park)
Kiveton Park, Sheffield, S26 6RA
How much is your home worth?
Use our short form to request a valuation of your property.
Request a Valuation
