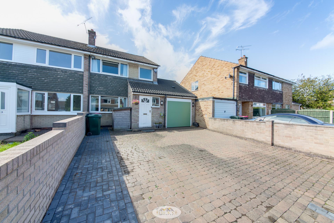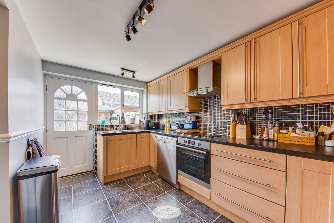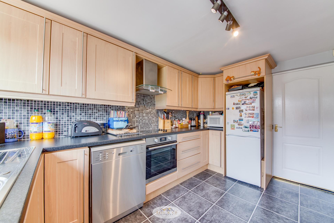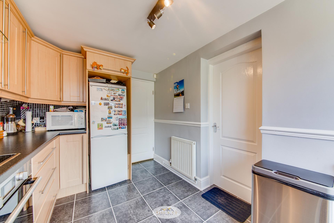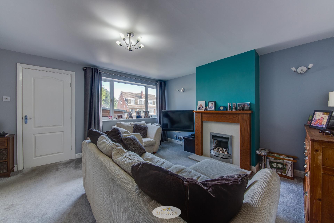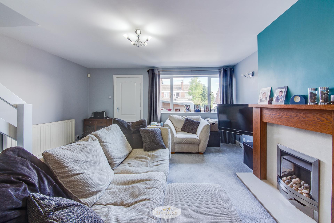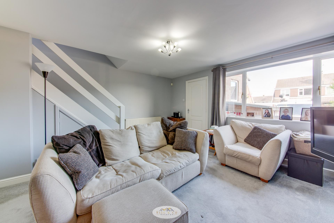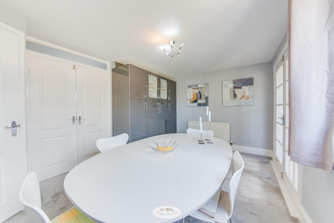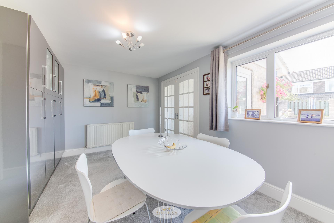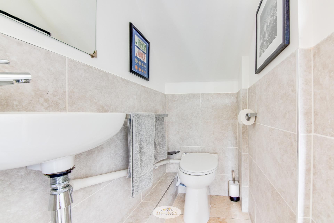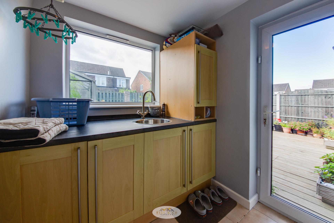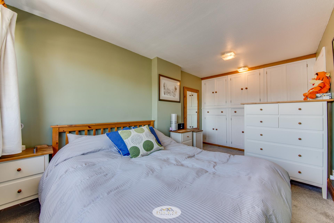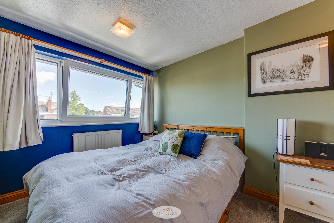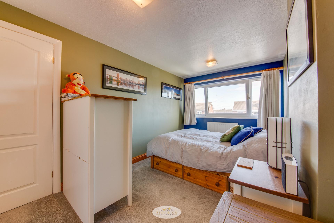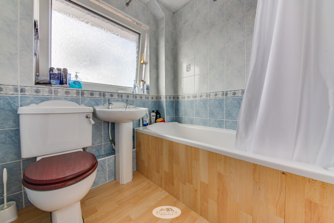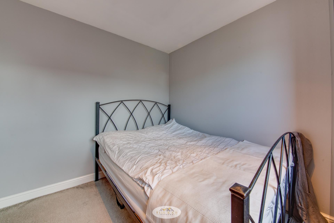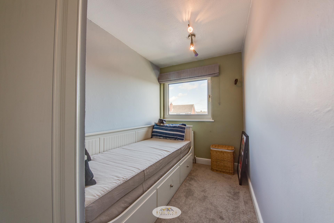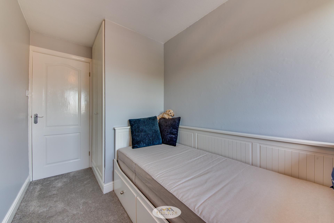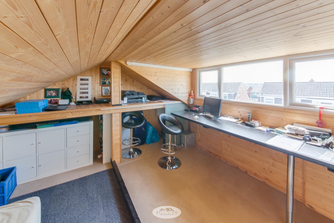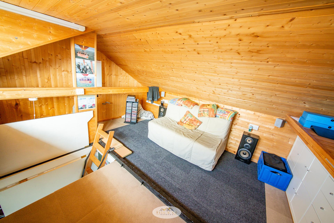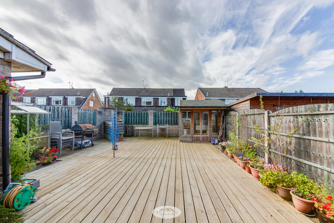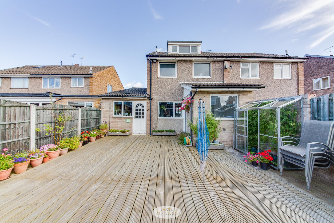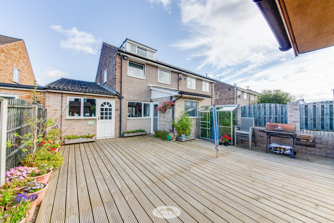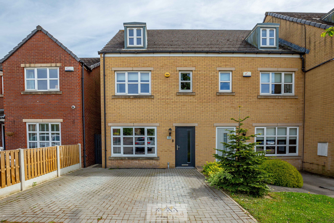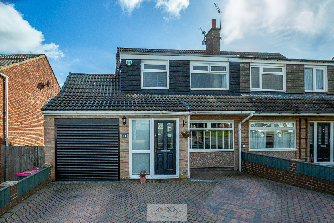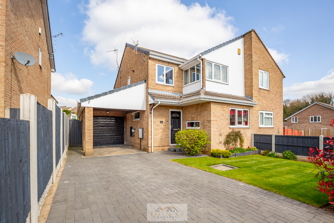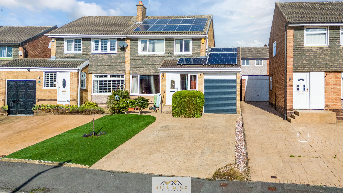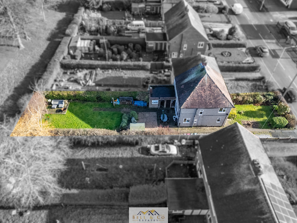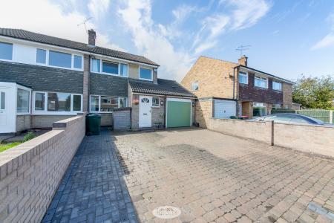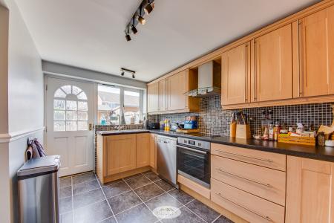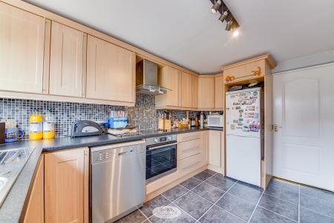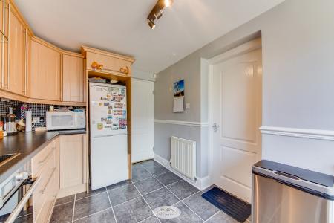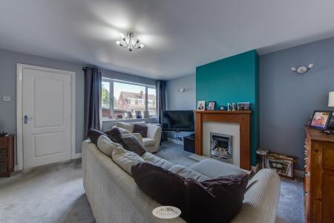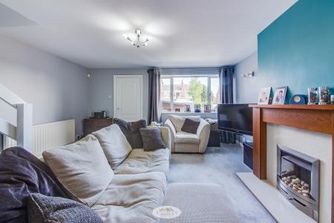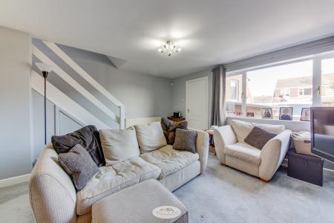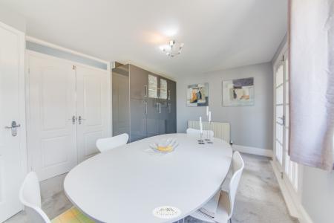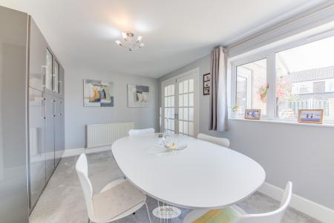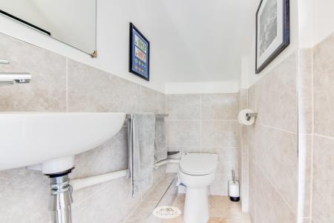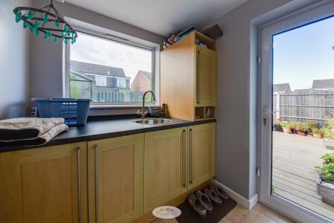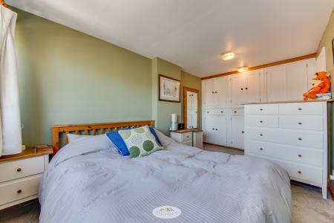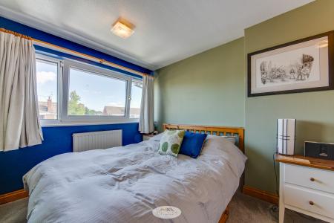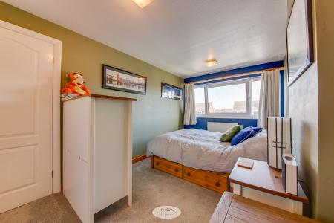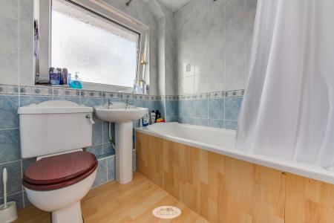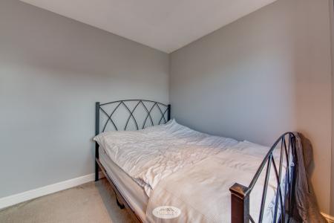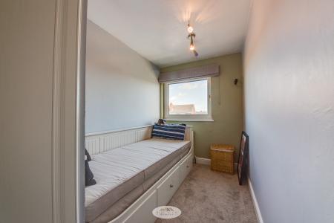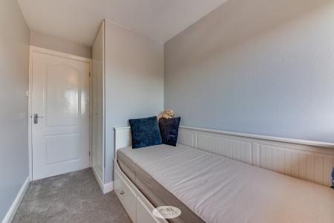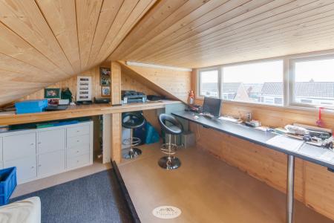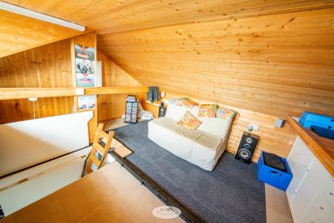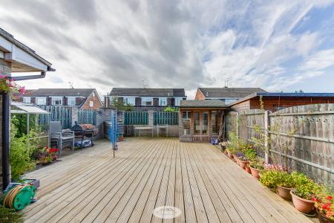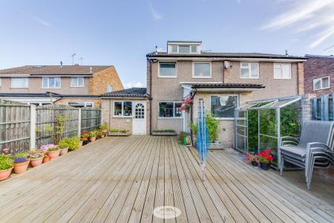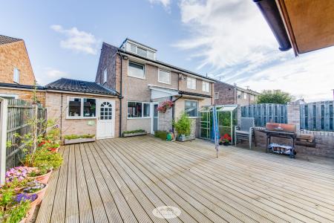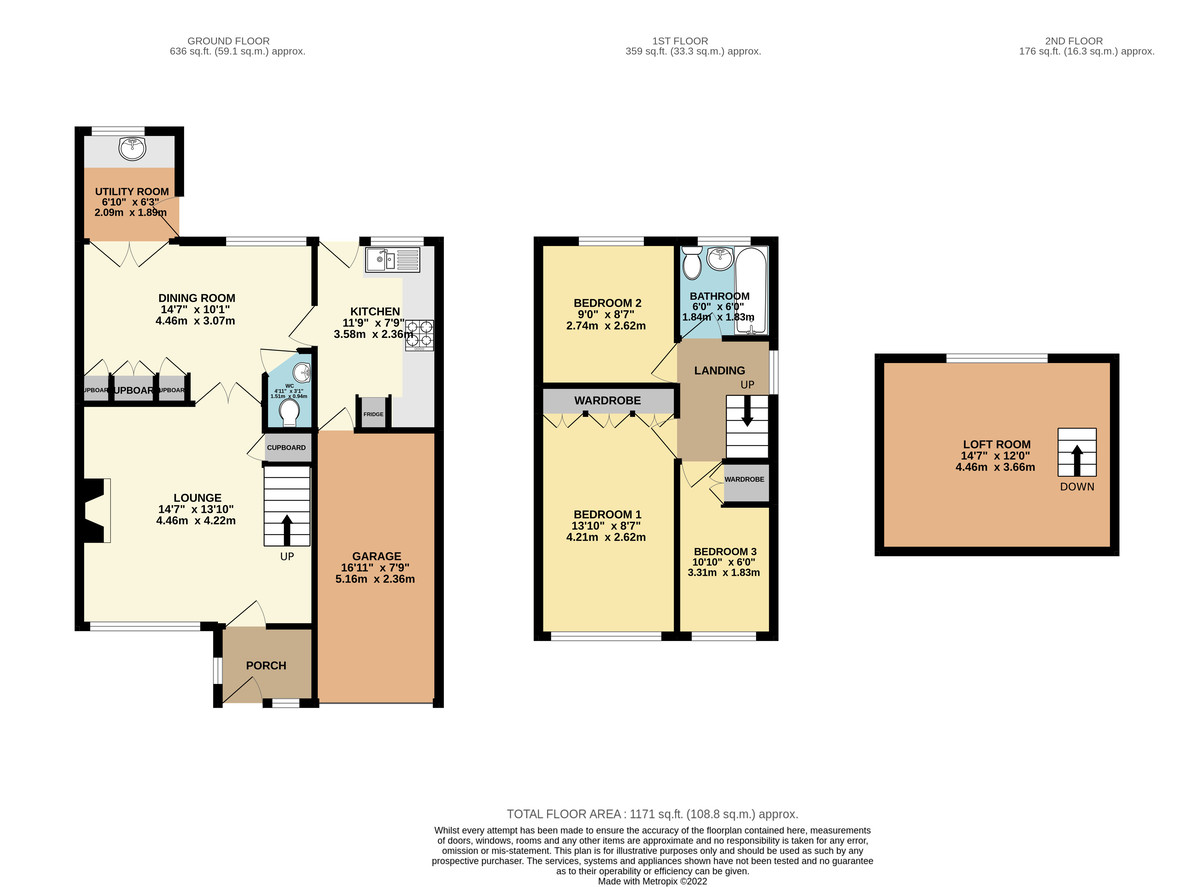- Three Bedroom Semi Detached
- Deceptively Deceiving Inside!
- Large Lounge with Gas Fire
- Separate Dining Room
- Modern Kitchen with Appliances
- Master Bedroom with Fitted Wardrobes
- Family Bathroom
- LARGE DRIVEWAY
- Utility Room
- A MUST SEE....
3 Bedroom Semi-Detached House for sale in Sheffield
FULL DESCRIPTION ***GUIDE PRICE £210,000 to £220,000***
Bell & Co Estates are delighted to present this extremely spacious three-bedroom semi-detached property, located in the heart of Aston.
This property is brimming with potential and would make the perfect family home.
In brief the property compromises of Entrance Porch with integrated storage cupboards ideal for keeping things tidy.
Large lounge with an open staircase, a gas feature fire, and plenty of natural light, creating a welcoming atmosphere.
Separate dining room, a spacious area with storage cupboards and a convenient downstairs W/C.
The utility room located to the rear of the dining room offers additional functionality and modern fitted kitchen well-equipped and providing internal access to the garage for added convenience.
To the upstairs is the family bathroom with shower over bath, master bedroom with fitted wardrobes for ample storage, second double bedroom and single bedroom features a fitted wardrobe, ideal for children or as an office space.
To the attic is a converted room accessed via a pull-down wooden ladder, featuring a dormer window, perfect for a study, playroom, or additional storage.
To the front of the property is a large driveway with ample parking leading to the electric garage door. To the rear of the property is a decking area with summer house and flower beds.
Situated close to local amenities, schools, and excellent transport links, this property is in a prime location for convenience and accessibility.
Viewing is highly recommended to appreciate the size and potential this home has to offer.
Contact us today to arrange a viewing!
PORCH
LOUNGE 14' 7" x 13' 10" (4.44m x 4.22m) Decorated in modern colours, having a light grey carpet, electric feature fire and wooden surround. UPVC double glazed window and large radiator. Double doors leading through to the dining room and large understairs storage cupboard. Stairs leading to the first floor.
DINING ROOM 14' 7" x 10' 1" (4.44m x 3.07m) A neatly presented, spacious dining room with double doors leading through to a utility room, downstairs WC and further door leading through to the kitchen. The dining room is decorated in a modern grey and has ample storage cupboards in a grey high gloss.
UTILITY ROOM 6' 10" x 6' 3" (2.08m x 1.91m) Having tiled floor, high- and low-level units and sink with mixer tap. UPVC double glazed window and door leading out on to the rear garden. Plumbing for a washing machine.
KITCHEN 11' 9" x 7' 9" (3.58m x 2.36m) A large, light and spacious kitchen with a range of high- and low-level wall and base units. Integrated cooker, hob & extractor, space for a fridge freezer and a dishwasher, Tiled floor and neutrally decorated, UPV double glazed door leading out on to the rear garden.
GARAGE 16' 11" x 7' 9" (5.16m x 2.36m)
MASTER BEDROOM 13' 10" x 8' 7" (4.22m x 2.62m) A large double bedroom with built in wardrobes. Decorated in a sage with a light cream carpet.
BEDROOM TWO 9' 0" x 8' 7" (2.74m x 2.62m) A further double bedroom with modern decoration, built in cupboard space, double glazed window and UPVC radiator.
BEDROOM THREE 10' 10" x 6' 0" (3.3m x 1.83m) Single bedroom, neutrally decorated with full-length built-in wardrobe.
BATHROOM 6' 0" x 6' 0" (1.83m x 1.83m) Three-piece white bathroom suite. Tiled walls and wood effect flooring. Large frosted double-glazed window and single radiator.
LOFT ROOM 14' 7" x 12' 0" (4.44m x 3.66m) Conversion adding additional bedroom space with window and pull down wooden loft ladder.
Property Ref: 412223_101101001324
Similar Properties
Devonshire Drive, North Anston, Sheffield
4 Bedroom Semi-Detached House | Guide Price £210,000
Bell & Co Estates are delighted to present this spacious Four Bedroom Semi-Detached home on this popular estate in North...
Lambrell Avenue, Kiveton Park, Sheffield
3 Bedroom Townhouse | Guide Price £210,000
Bell & Co Estates are delighted to present this beautiful three-bedroom end-town house, perfectly positioned on the popu...
Park Avenue, North Anston, Sheffield
3 Bedroom Semi-Detached House | Guide Price £210,000
Bell & Co Estates are delighted to present this lovely three-bedroom semi-detached home, perfectly suited for families s...
4 Bedroom Semi-Detached House | Guide Price £220,000
Bell & Co Estates are delighted to present this beautifully presented four-bedroom semi-detached home, ideally located i...
Moorland View, Aston, Sheffield
3 Bedroom Semi-Detached House | £220,000
Bell & Co Estates are delighted to present this spacious three-bedroom semi-detached house located on a popular estate i...
The Pastures, Todwick, Sheffield
3 Bedroom Semi-Detached House | Guide Price £220,000
Bell & Co Estates are delighted to present this spacious three-bedroom semi-detached home, situated in the charming vill...

Bell & Co Estates (Kiveton Park)
Kiveton Park, Sheffield, S26 6RA
How much is your home worth?
Use our short form to request a valuation of your property.
Request a Valuation
