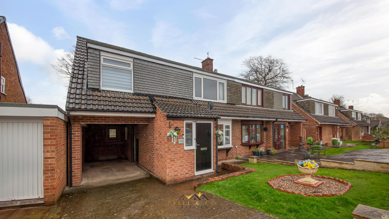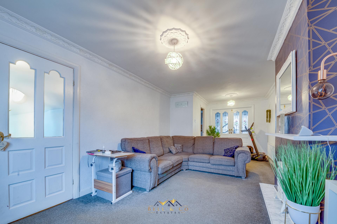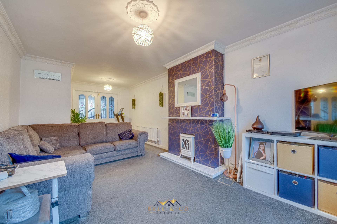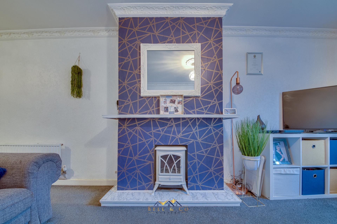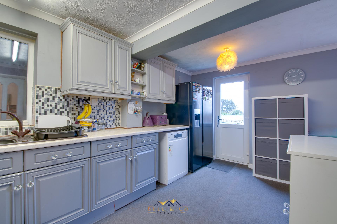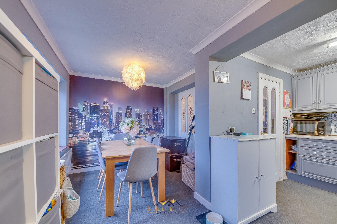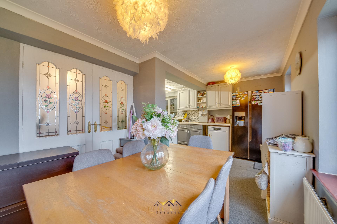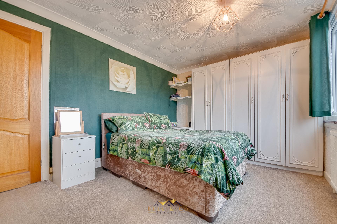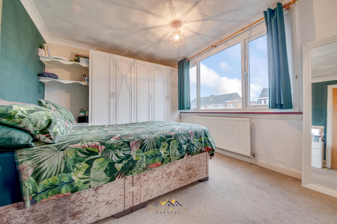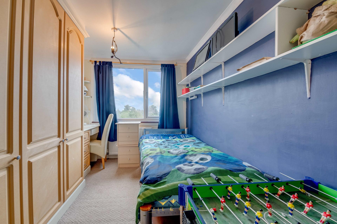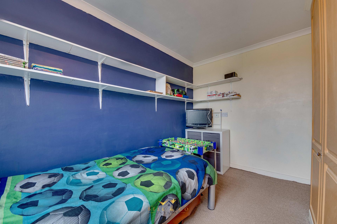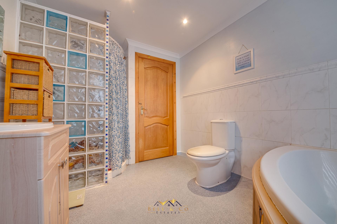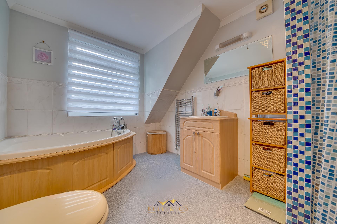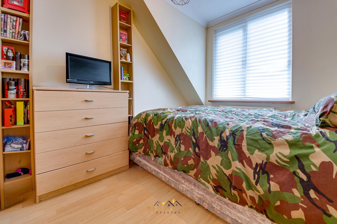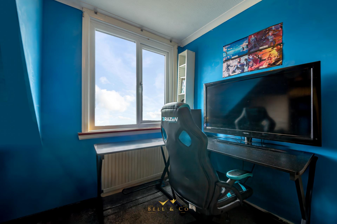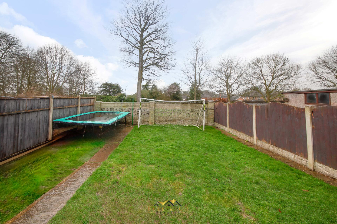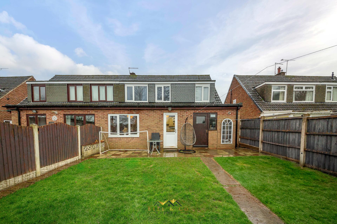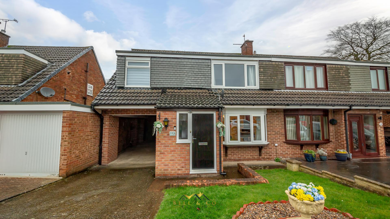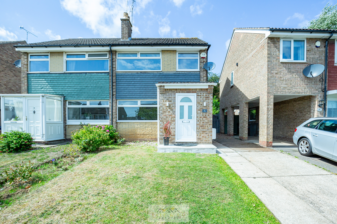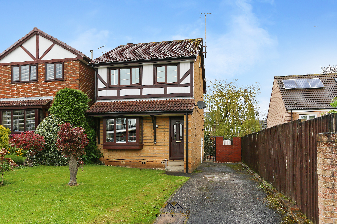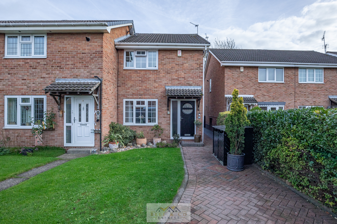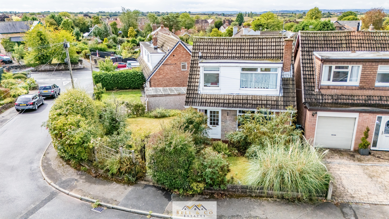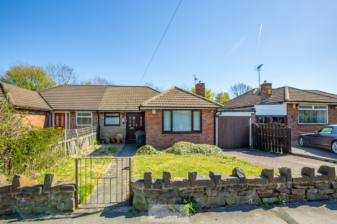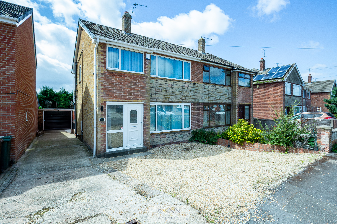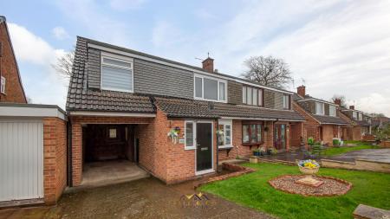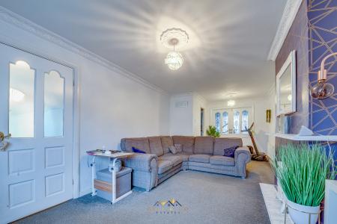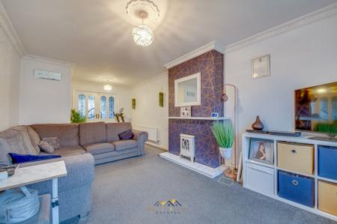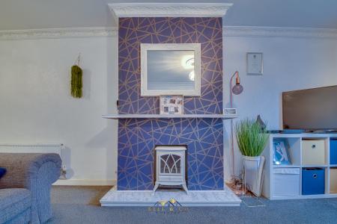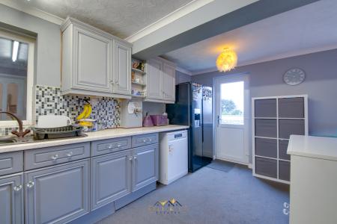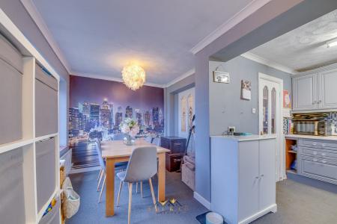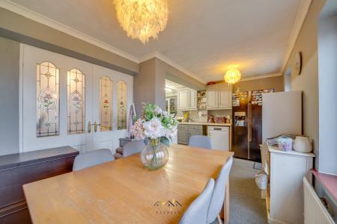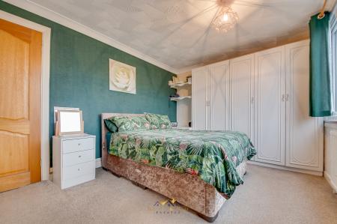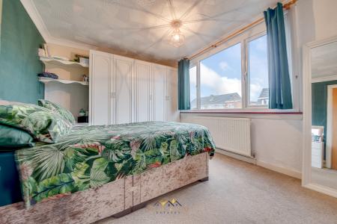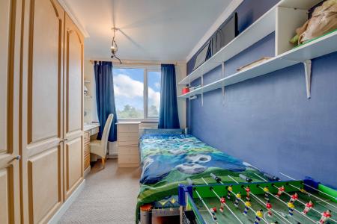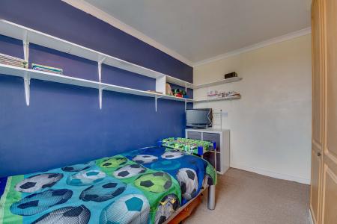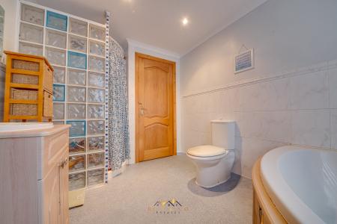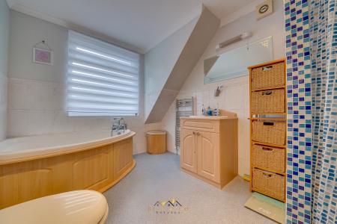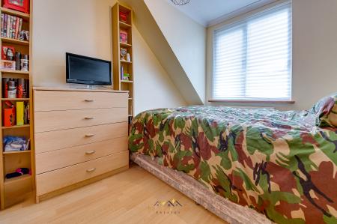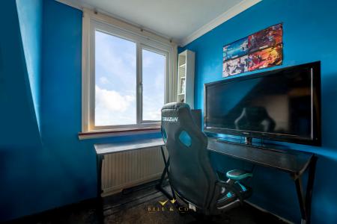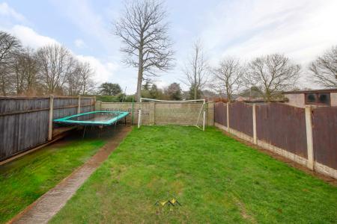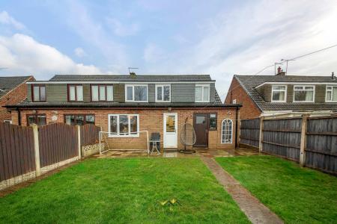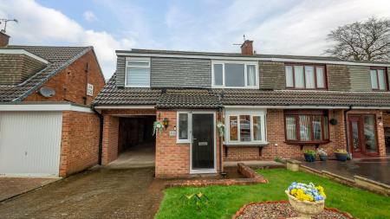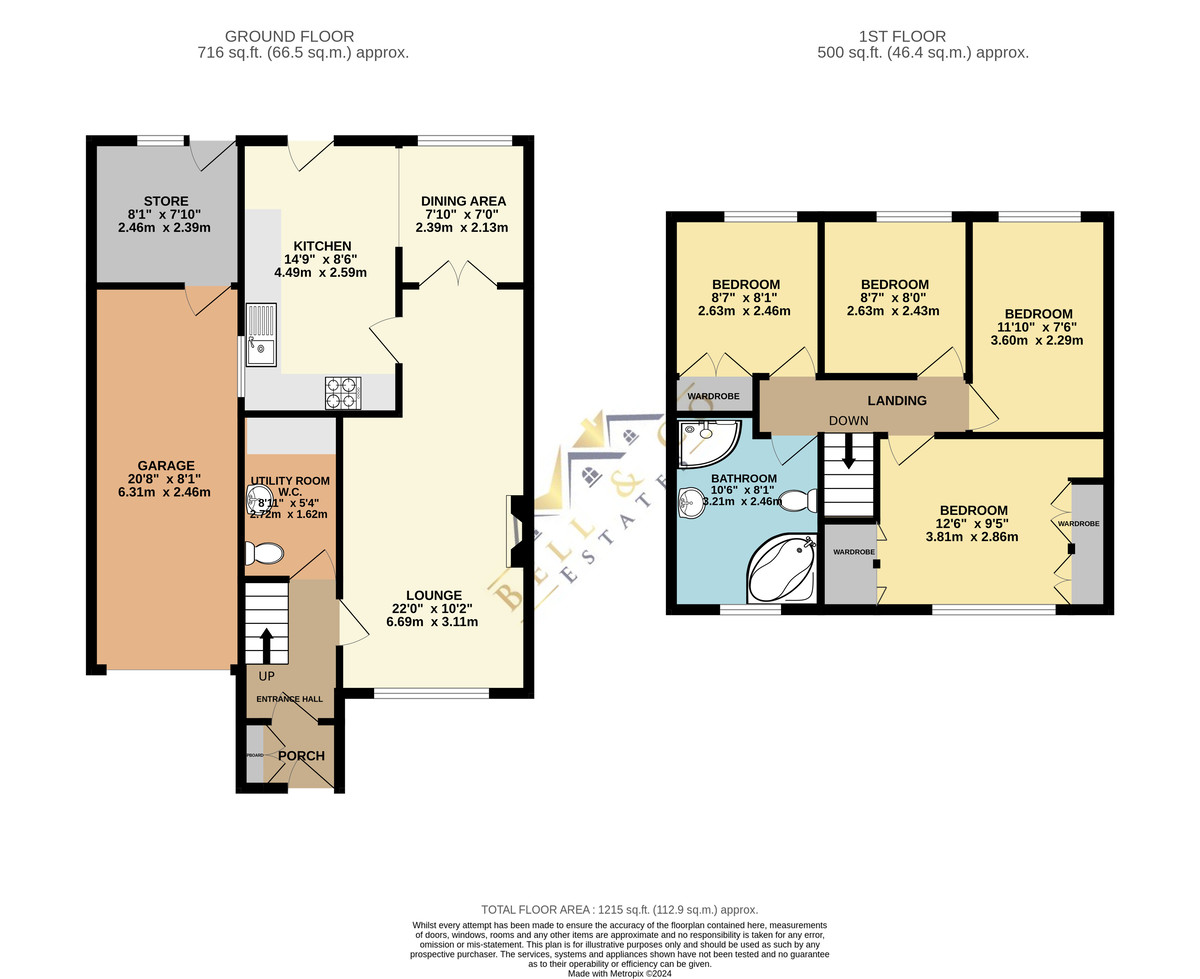- Four Bedroom Semi Detached
- Kitchen with Dining Area
- Large Lounge
- Good Size Bedrooms
- Master Bedroom with Fitted Wardrobes
- Family Bathroom
- Spacious Throughout
- Carport
- Private Enclosed Garden
- A Must See!!...
4 Bedroom Semi-Detached House for sale in Sheffield
FULL DESCRIPTION *** GUIDE PRICE £210,000 TO £220,000***
Bell & Co Estates are delighted to present this spacious Four Bedroom Semi-Detached home on this popular estate in North Anston.
In brief the property comprises of Porch leading into a spacious Hallway with Utility Room with WC, leading into the large front facing Lounge with double doors into the Dining Area and separate door into the fitted Kitchen with door to access the rear.
To the upstairs are great sized Bedrooms, master with fitted wardrobes and a family Bathroom with large corner Bath, Sink unit, WC and separate Shower.
To the front of the property there is a driveway providing off road parking which leads to a carport/Garage area with store room to the rear.
To the rear of the property is an enclosed garden which is mainly laid to lawn, with lovely views over the grassed area beyond the garden.
Close to local amenities, schools and transport links this home is in a prime location and viewing is highly recommended to fully appreciate what this home has to offer!
LOUNGE 22' 0" x 10' 2" (6.71m x 3.1m) Front facing large Lounge
KITCHEN 14' 9" x 6' 6" (4.5m x 1.98m) Fitted Kitchen with door to access the rear
DINING ROOM 7' 10" x 7' 0" (2.39m x 2.13m) Double doors open from the Lounge into the Dining Room with access via the Kitchen too
WC / UTILITY ROOM 8' 11" x 5' 4" (2.72m x 1.63m)
BEDROOM ONE 12' 6" x 9' 5" (3.81m x 2.87m) Double front facing Bedroom with fitted wardrobes
BEDROOM TWO 11' 10" x 7' 6" (3.61m x 2.29m) Rear facing double Bedroom
BEDROOM THREE 8' 7" x 8' 1" (2.62m x 2.46m) Third Bedroom with fitted wardrobes
BEDROOM FOUR 8' 7" x 8' 0" (2.62m x 2.44m) Rear facing forth Bedroom
BATHROOM 10' 6" x 8' 1" (3.2m x 2.46m) Family Bathroom with large corner Bath, Sink unit, WC and separate Shower
GARAGE / CAR PORT 20' 8" x 8' 1" (6.3m x 2.46m)
STORE ROOM 8' 1" x 7' 10" (2.46m x 2.39m)
LEASEHOLD INFORMATION To follow
BELL & CO ESATES
OPENING HOURS - Monday to Friday 9:00am - 5:30pm Saturday 9:00am – 12:00pm Sunday closed
INDEPENDENT MORTGAGE ADVICE - With so many mortgage options to choose from, how do you know you're getting the best deal? Quite simply you don't! So why not talk to our expert.
FREE VALUATIONS - If you need to sell a house then please take advantage of our FREE VALUATION service, contact our office for a prompt, personable and efficient service.
Leasehold
EPC Grade D
Council Tax Band B
Property Ref: 412223_101101001795
Similar Properties
3 Bedroom Semi-Detached House | Guide Price £210,000
Bell & Co Estates are delighted to present this charming three bedroom semi-detached home situated on this popular resid...
3 Bedroom Detached House | Guide Price £210,000
Bell & Co Estates are delighted to present this three bedroom detached home situated on this popular residential area in...
2 Bedroom End of Terrace House | Guide Price £210,000
Bell & Co Estates are delighted to present this beautifully presented two bedroom home, ideally located in a quiet cul-d...
Southfarm Avenue, Harthill, Sheffield
3 Bedroom Detached House | Guide Price £220,000
Bell & Co Estates are delighted to present this beautifully presented three bedroom detached home, perfect for first-tim...
Cherry Tree Road, Wales, Sheffield
3 Bedroom Semi-Detached Bungalow | £220,000
Bell & Co Estates are delighted to present this spacious three-bedroom semi-detached bungalow, ideally located in the hi...
Windsor Walk, South Anston, Sheffield
3 Bedroom Semi-Detached House | Guide Price £220,000
Bell & Co Estates welcome to the market this beautifully presented modern three-bedroom semi-detached property, ideally...
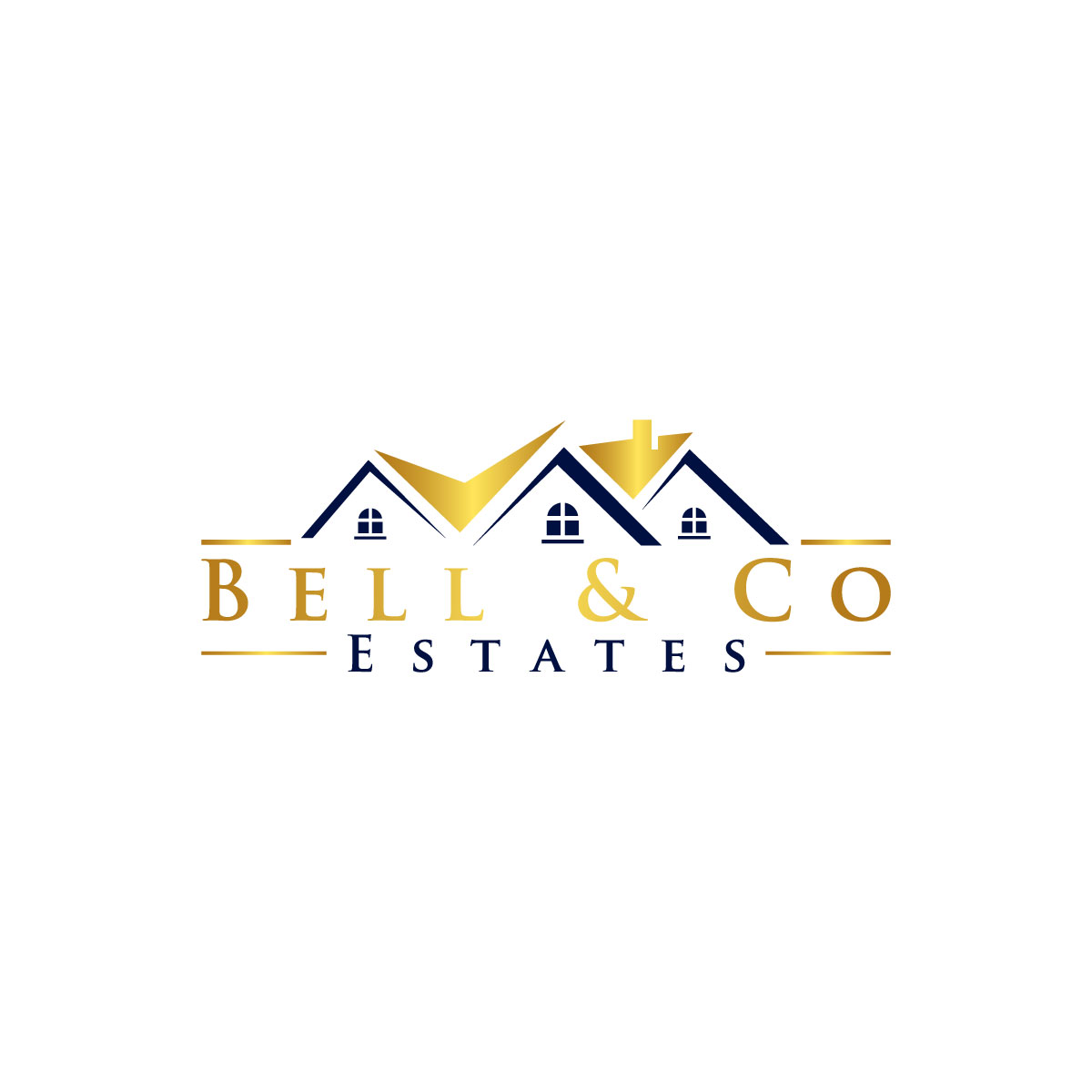
Bell & Co Estates (Kiveton Park)
Kiveton Park, Sheffield, S26 6RA
How much is your home worth?
Use our short form to request a valuation of your property.
Request a Valuation
