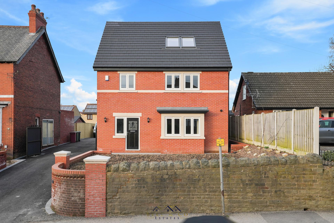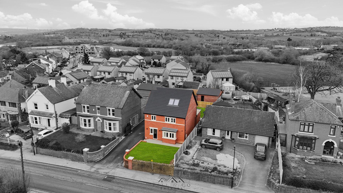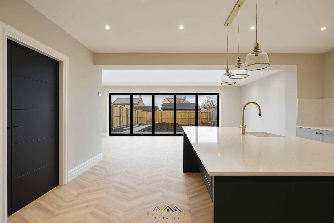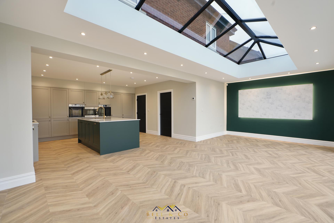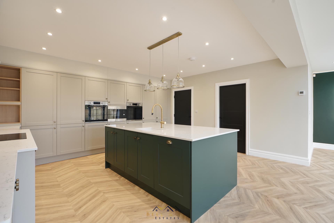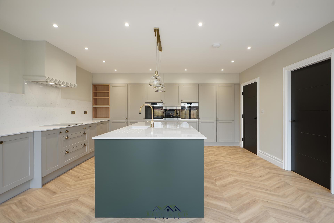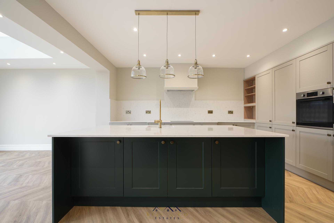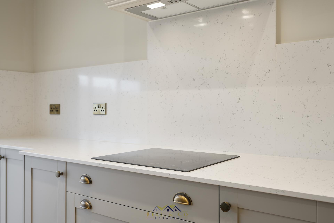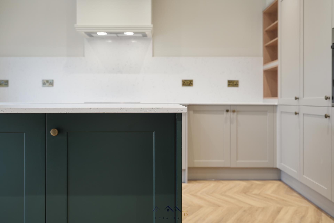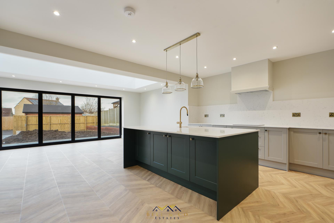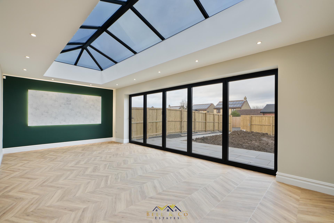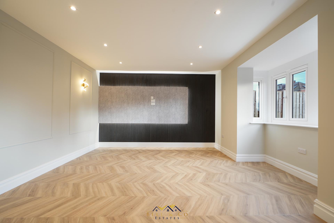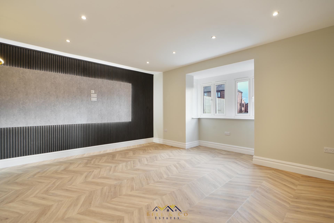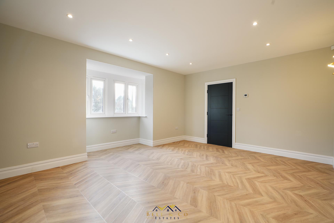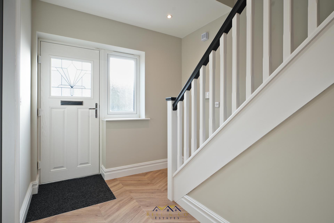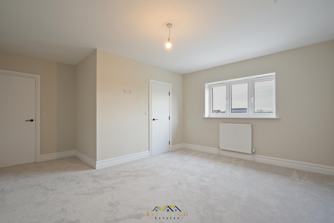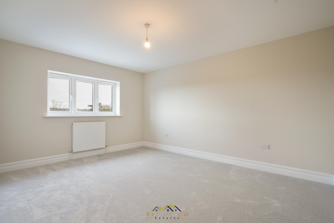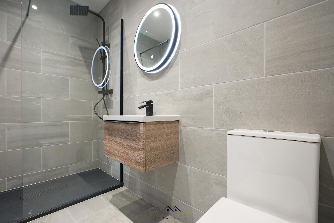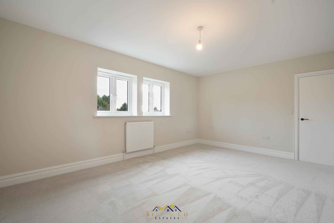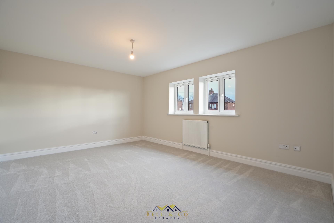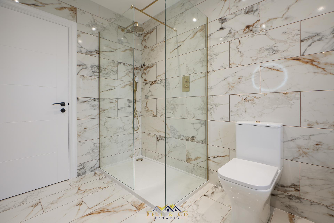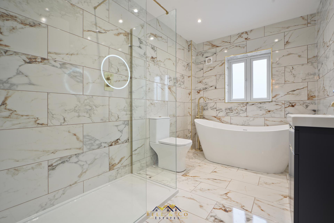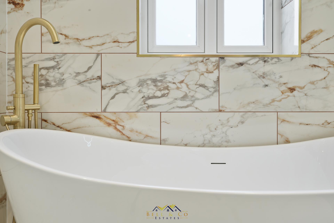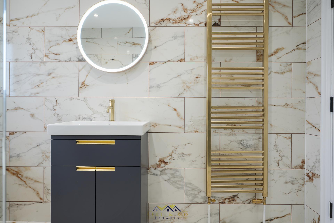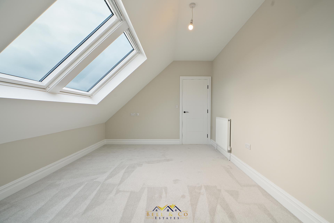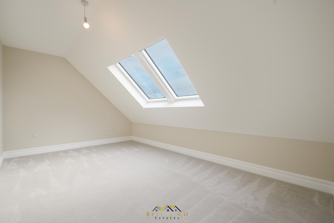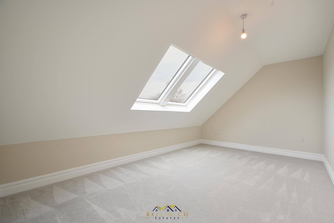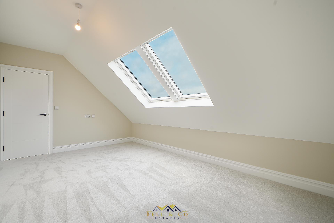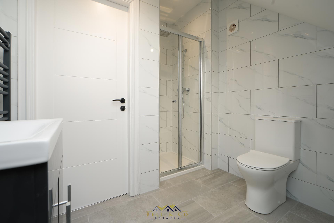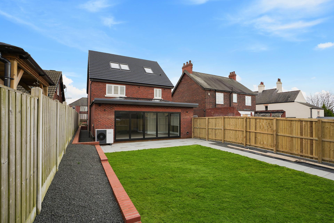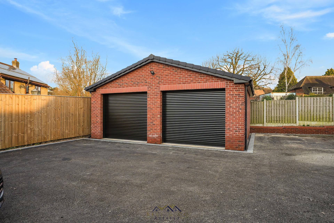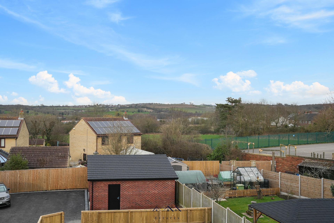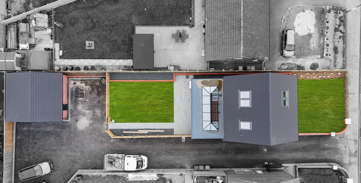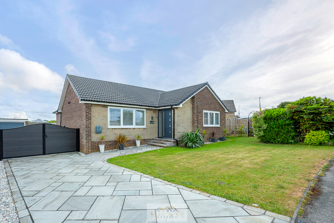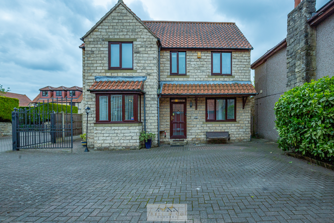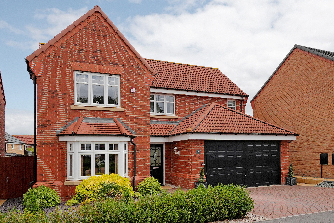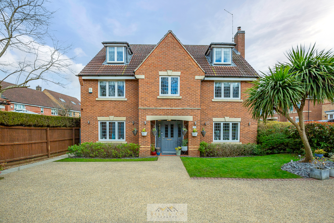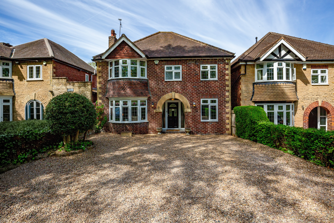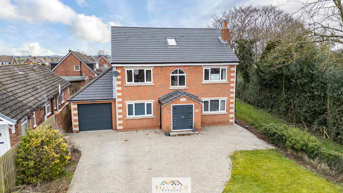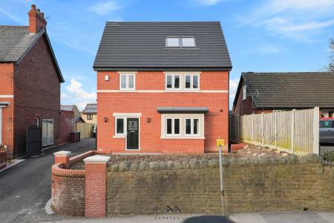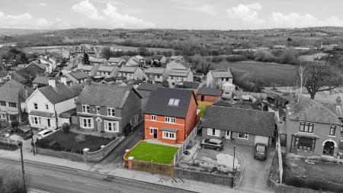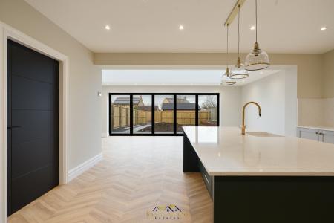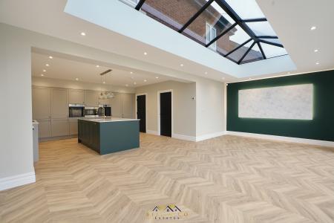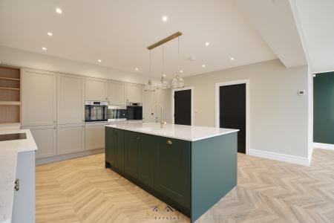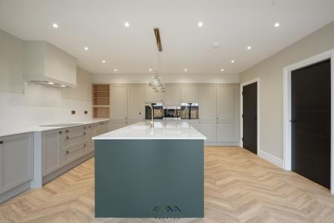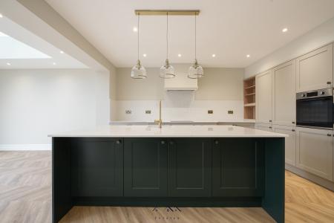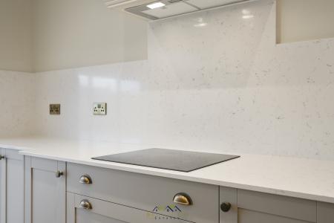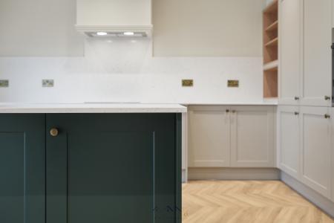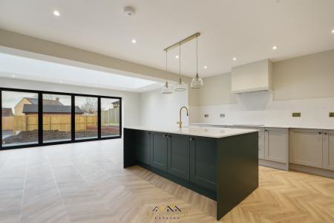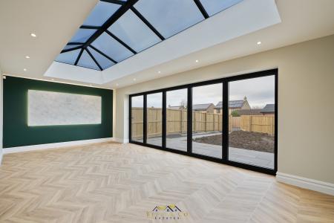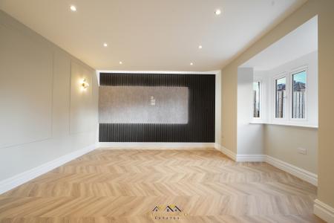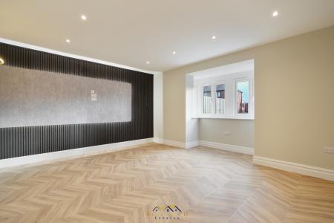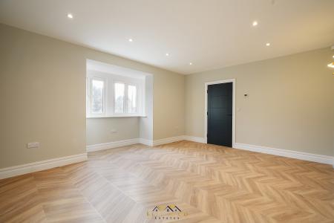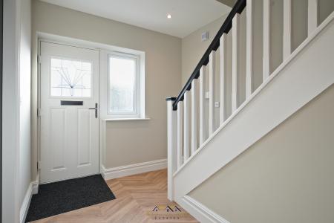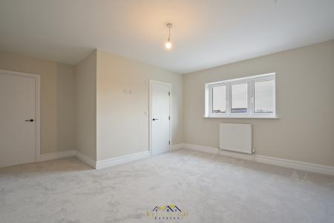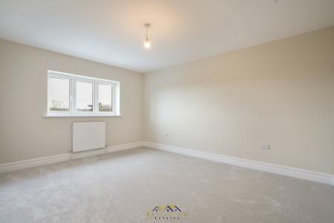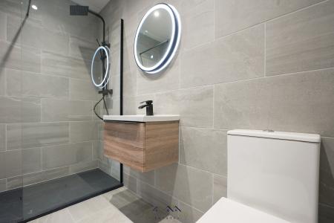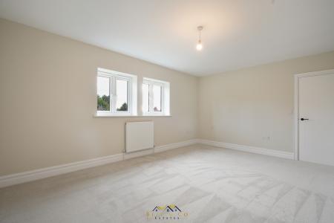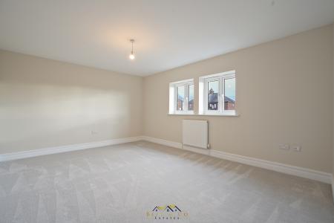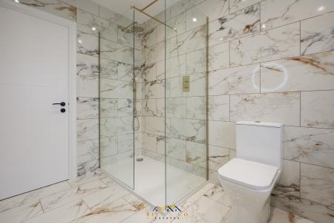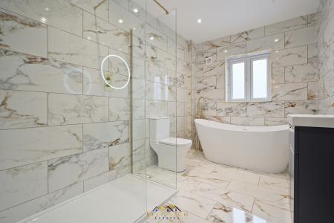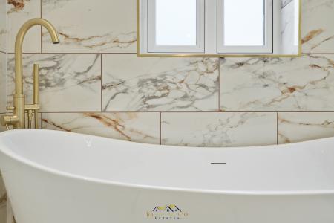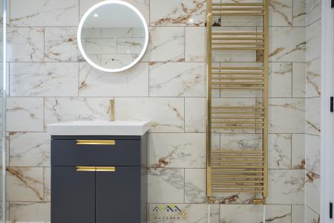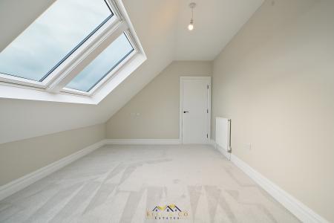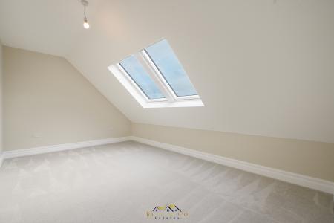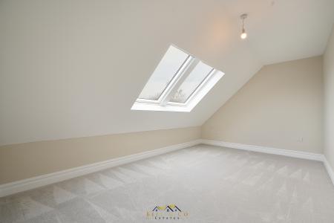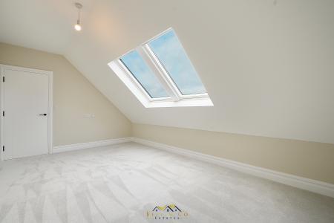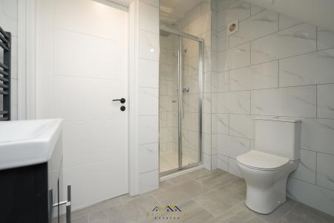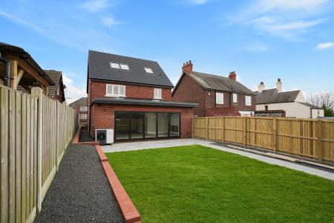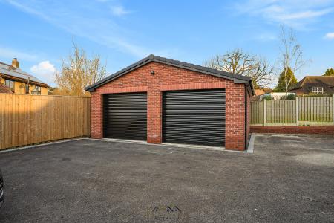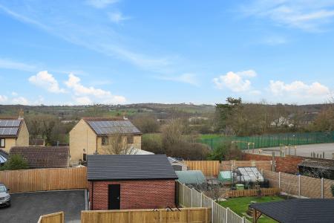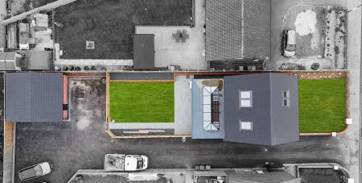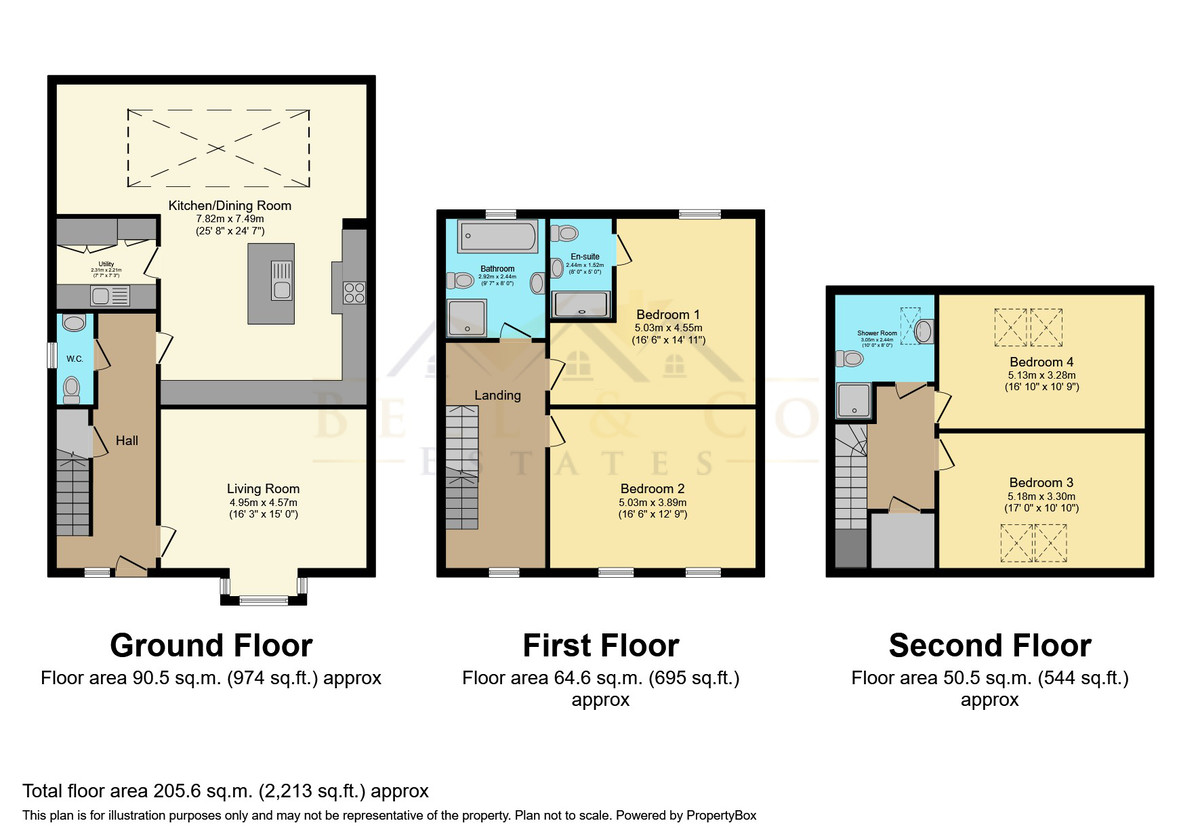- No Chain
- Newly Built Detached Home
- Four Double Bedrooms
- Master with Ensuite
- Open Plan Kitchen / Diner
- Formal Lounge
- Gated Off Road Parking
- Double Detached Garage
- Bespoke Home
- Enclosed Rear Garden
4 Bedroom Detached House for sale in Sheffield
FULL DESRIPTION Bell & Co Estates are delighted to present this newly built Detached Family Home in the heart of Killamarsh selling with No Vendor Chain.
Built to an extremely high standard with no expense spared this home is simply stunning both internally and externally and would make a perfect family home.
In brief the property comprises of welcoming Entrance Hallway allowing access to the formal front facing Lounge with feature Media Wall, under stairs cupboard, downstairs WC, Open Plan Modern fitted Kitchen Diner which is simply breath-taking including large Island, integrated appliances including Dishwasher, Fridge Freezer, Oven and Microwave. Bi fold doors open on to the garden beaming natural light into this stunning room with feature media wall and plenty of space for entertaining guests, complete with separate Utility Room with fitted units.
To the first floor is the Family Bathroom with gold and white Marble effect floor to ceiling tiles, separate shower, free standing Bath, sink unit and WC. Master complete with and Ensuite Shower Room and stunning views across the village and into the countryside and second Double Bedroom over looking the front of the property.
To the second floor are two further Double Bedrooms with Velux windows, store cupboard and Shower Room.
To the rear is an enclosed garden with patio area and access to the Detached Double Garage.
To the front of the property electric gates provide access to the driveway providing off road parking for multiple vehicles.
Close to schools, local amenities and transport links this home is in a prime location.
Viewing is highly recommended to fully appreciate what this beautiful family home has to offer.
LOUNGE 16' 3" x 15' 0" (4.95m x 4.57m) Front facing formal Lounge with feature media wall and luxury vinyl flooring
OPEN PLAN KITCHEN DINER 25' 8" x 24' 7" (7.82m x 7.49m) Open Plan Modern fitted Kitchen Diner which is simply breath-taking including large Island, integrated appliances including Dishwasher, Fridge Freezer, Oven and Microwave. Bi fold doors open on to the garden beaming natural light into this stunning room with feature media wall and plenty of space for entertaining guests complete with luxury vinyl flooring throughout
UTILITY ROOM 7' 7" x 7' 3" (2.31m x 2.21m) Utility Room with fitted units and plumbing for a washer and dryer
DOWNSTAIRS WC With sink unit and WC
BEDROOM ONE 16' 6" x 14' 11" (5.03m x 4.55m) Rear facing Double Bedroom with Ensuite Shower Room and beautiful views
ENSUITE 8' 0" x 5' 0" (2.44m x 1.52m) Stunning Ensuite Shower Room
BEDROOM TWO 16' 6" x 12' 9" (5.03m x 3.89m) Front facing Double Bedroom
FAMILY BATHROOM 9' 7" x 8' 0" (2.92m x 2.44m) Family Bathroom with gold and white Marble effect floor to ceiling tiles, separate shower, free standing Bath, sink unit and WC
BEDROOM THREE 17' 0" x 10' 10" (5.18m x 3.3m) Front facing Double Bedroom with Velux windows
BEDROOM FOUR 16' 10" x 10' 9" (5.13m x 3.28m) Rear facing Double Bedroom with Velux Window and lovely views
SHOWER ROOM 10' 0" x 8' 0" (3.05m x 2.44m) Rear facing Shower Room
DOUBLE GARAGE Large Double Detached Garage
BELL & CO ESTATES
OPENING HOURS - Monday to Friday 9:00am - 5:30pm Saturday 9:00am – 12:00pm Sunday closed
INDEPENDENT MORTGAGE ADVICE - With so many mortgage options to choose from, how do you know you're getting the best deal? Quite simply you don't! So why not talk to our expert.
FREE VALUATIONS - If you need to sell a house then please take advantage of our FREE VALUATION service, contact our office for a prompt, personable and efficient service.
Freehold
Council Tax Band C
Property Ref: 412223_101101001781
Similar Properties
Hawthorne Avenue, South Anston, Sheffield
3 Bedroom Detached Bungalow | £475,000
Bell & Co Estates are proud to present this beautifully styled and spacious three-bedroom detached bungalow, ideally loc...
Mill Haven, North Anston, Sheffield
4 Bedroom Detached House | £450,000
Bell & Co Estates are delighted to bring to market this superb four-bedroom detached home, offering over 1,600 sq. ft. o...
Blackstone Drive, Shireoaks, Worksop
4 Bedroom Detached House | Guide Price £450,000
Bell & Co Estates are delighted to bring to market this spacious and beautifully presented four-bedroom detached home, o...
Swinderby Close, Gateford, Worksop
5 Bedroom Detached House | Guide Price £500,000
Bell & Co Estates are delighted to present this exceptional five-bedroom detached family home, tucked away on a private...
4 Bedroom Detached House | Guide Price £595,000
***GUIDE PRICE £595,000 to £625,000*** Bell & Co Estates are honoured to present this beautifully extended four-bedroom...
Thorpe Road, Harthill, Sheffield
5 Bedroom Detached House | £599,995
Bell & Co Estates are honoured to present this one-of-a-kind five-bedroom detached home on the outskirts of the popular...
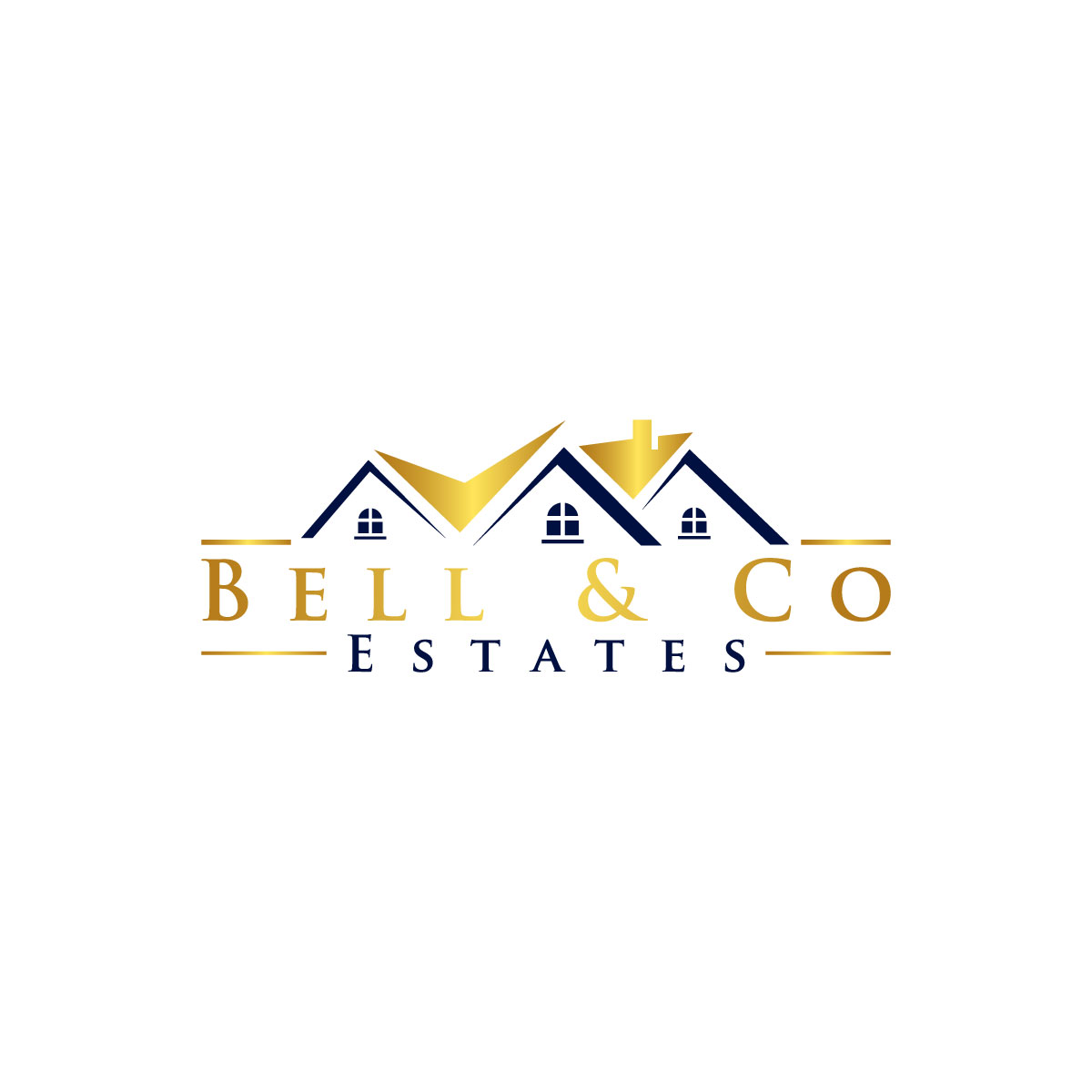
Bell & Co Estates (Kiveton Park)
Kiveton Park, Sheffield, S26 6RA
How much is your home worth?
Use our short form to request a valuation of your property.
Request a Valuation
