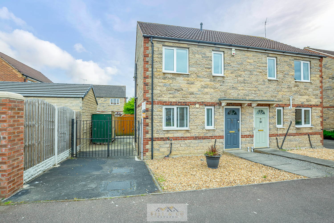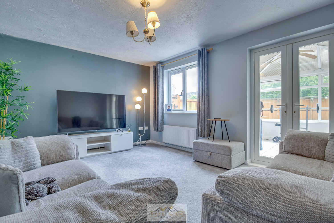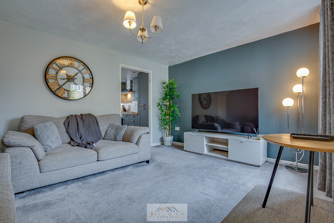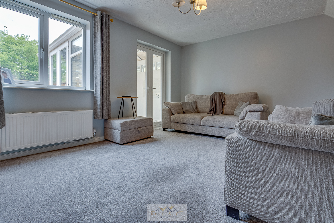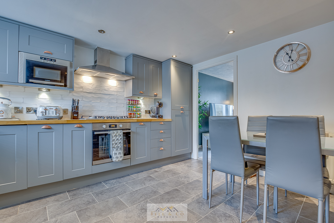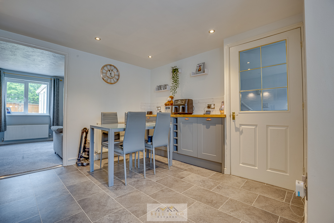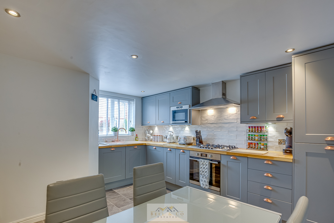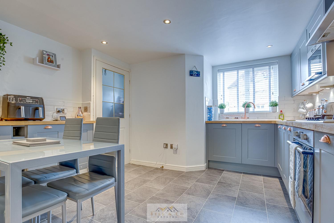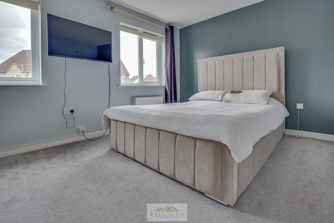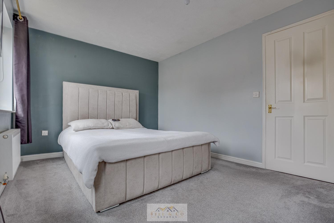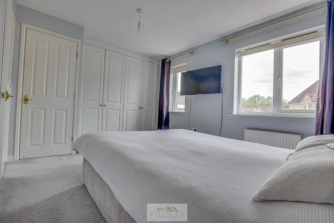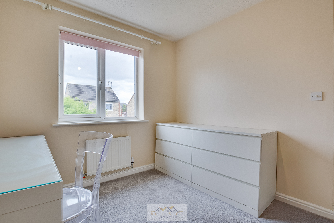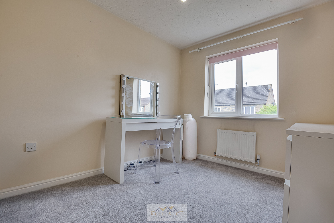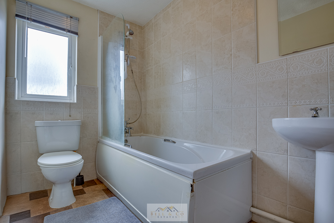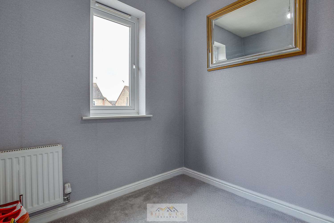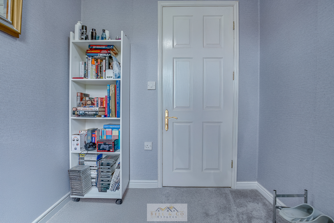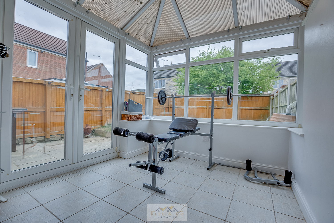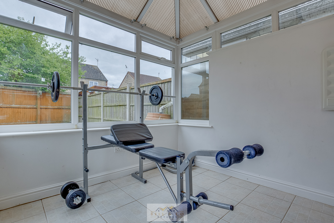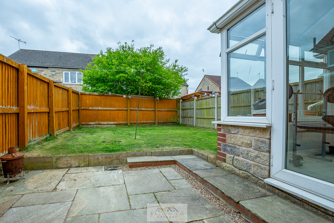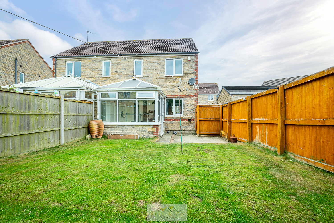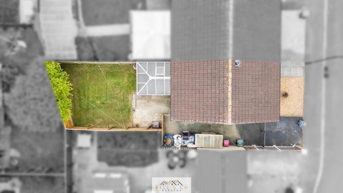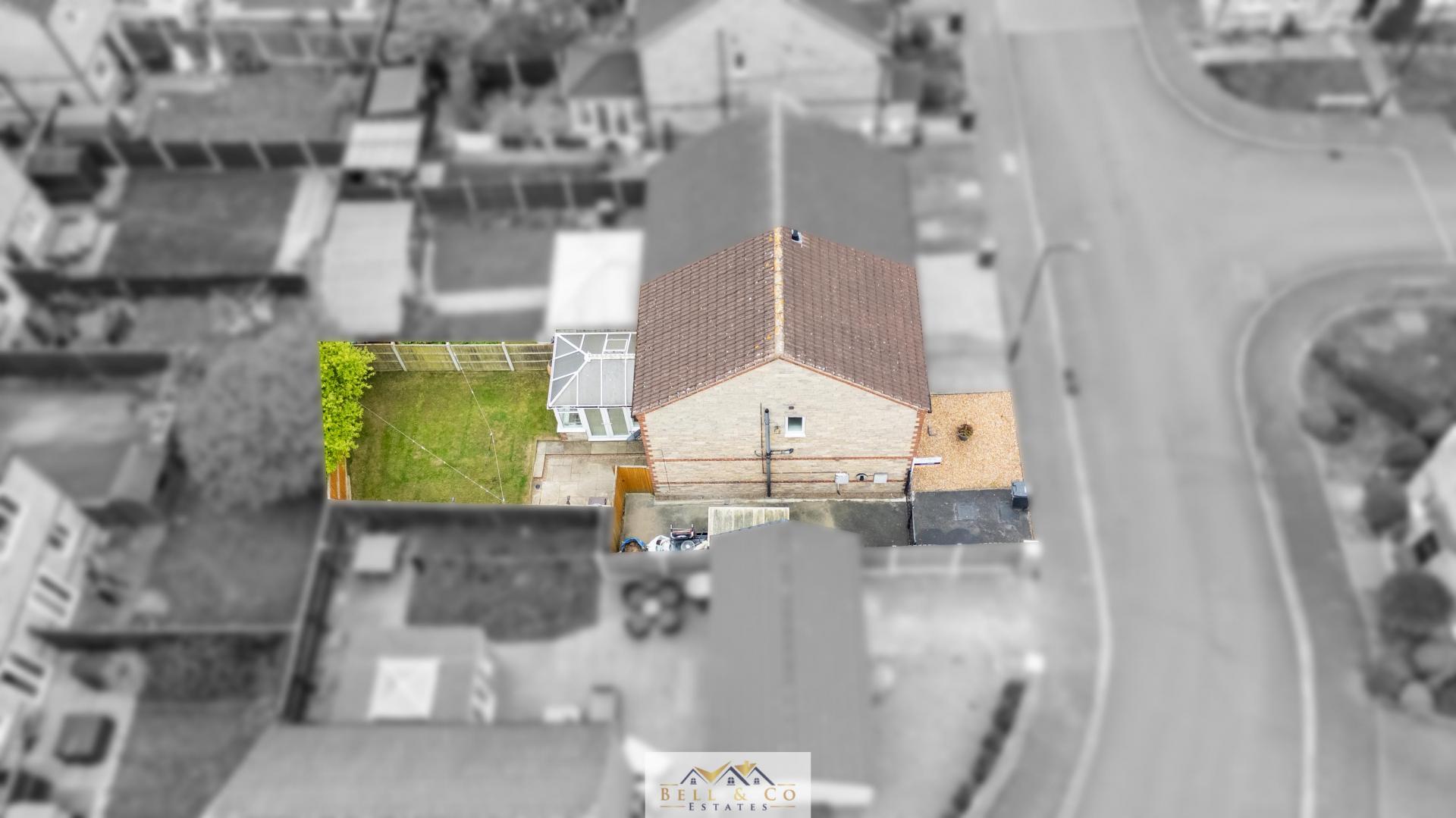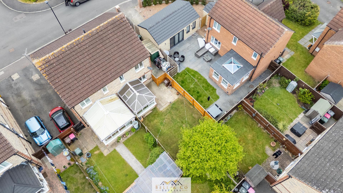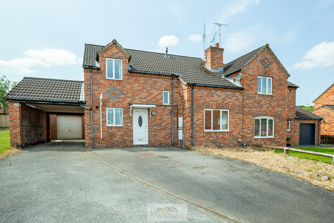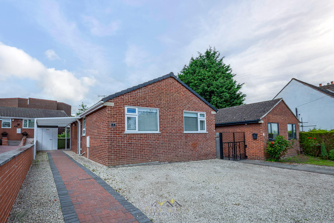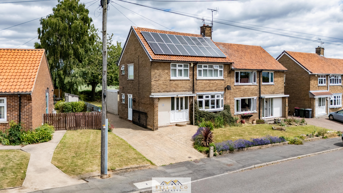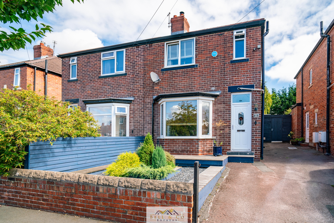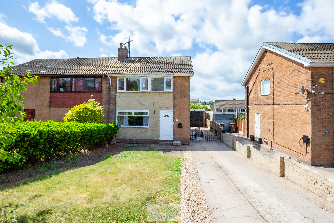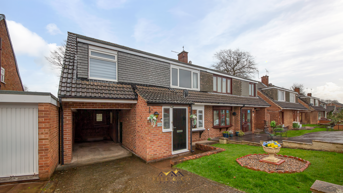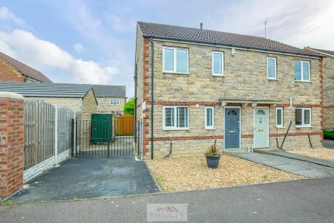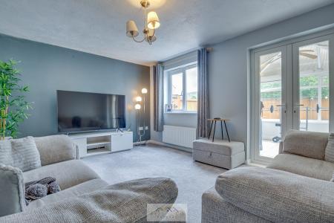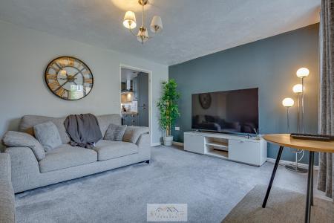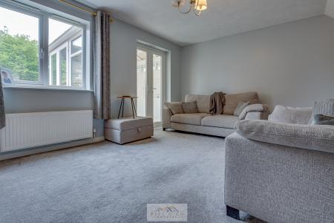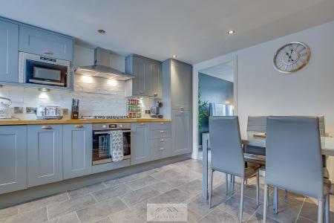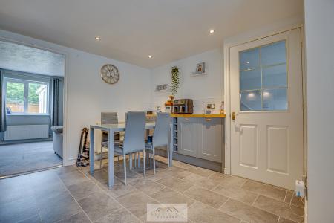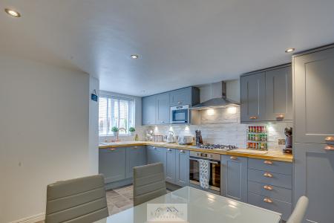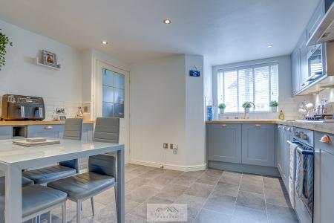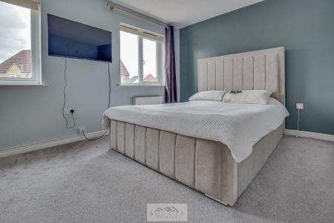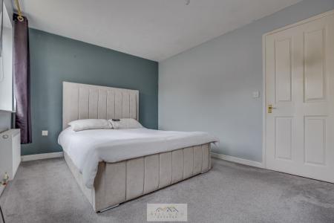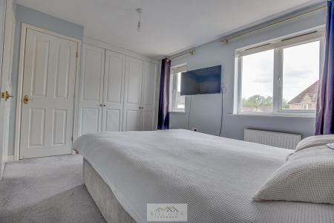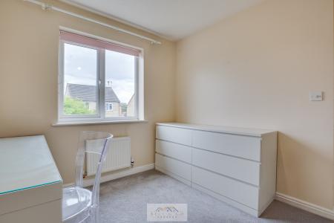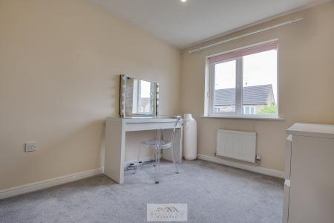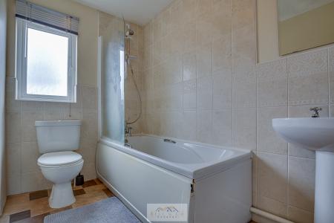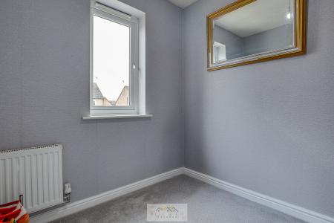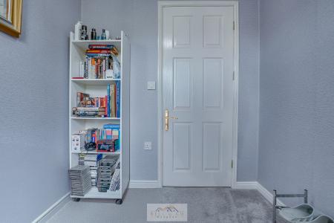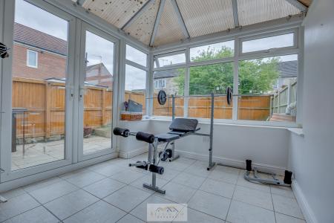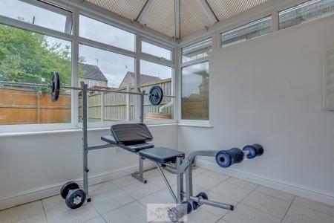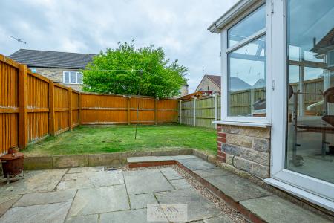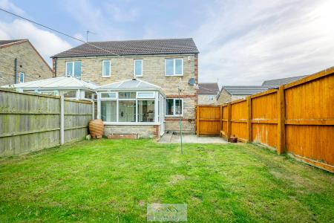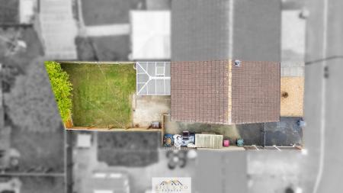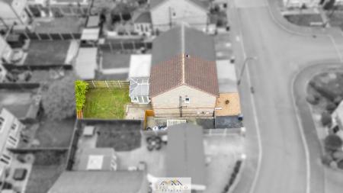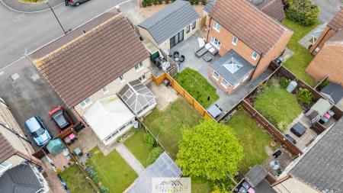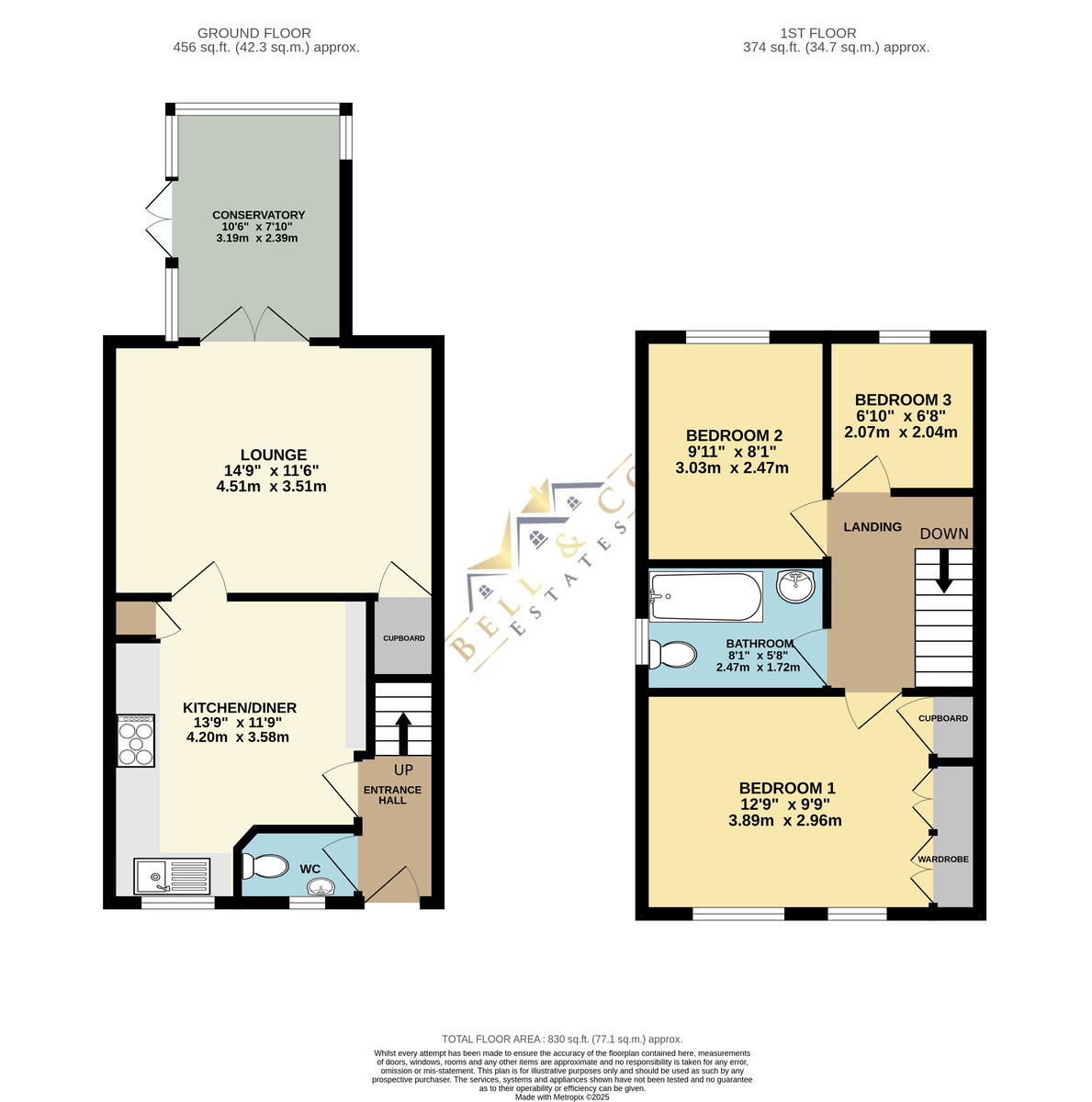- No Chain!
- Perfect First Time Buyers Home!
- Spacious Throughout
- Modern Fitted Kitchen with Appliances
- Rear Facing Lounge
- Conservatory
- Two Double Bedrooms
- Further Single Bedroom
- Family Bathroom
- Driveway with Spacious Garden
3 Bedroom Semi-Detached House for sale in Sheffield
FULL DESCRIPTION Bell & Co Estates are delighted to present this spacious three-bedroom semi-detached property, perfectly located in the heart of Laughton Common and offered with no chain.
This well-maintained home is ideal for first-time buyers and those looking for a home that's ready to move into.
Entrance hallway with guest WC and wash basin, modern fitted kitchen including integrated appliances, ample cupboard and worktop space. Open dining area – ideal for family meals or entertaining.
Rear-facing lounge with, understairs storage cupboard, french doors opening into the conservatory. Bright conservatory leading out to the rear garden.
Upstairs are two generous double bedrooms, master bedroom with fitted wardrobes, further good-sized single bedroom – ideal as a nursery, guest room, or home office and modern family bathroom, featuring shower over bath, wash basin and WC.
To the rear of the property houses a rear garden with, patio area for entertaining, lawned section – perfect for children or pets, side gate access to the front which is well-maintained frontage, offering curb appeal and easy maintenance.
Positioned in a quiet and popular residential area which is close to local amenities, schools, and public transport.
Easy access to major routes including M1 and A57 with great proximity to local parks and countryside walks.
This well-presented, move-in ready home offers the perfect combination of modern finishes, spacious living, and a convenient location.
Whether you're stepping onto the property ladder or expanding your family, this property is sure to impress.
Call Bell & Co Estates today to arrange your viewing – a great opportunity like this won't be around for long!
ENTRANCE HALL Open and airy entrance hall .
WC Useful WC in entrance hall .
KITCHEN/DINER 13' 9" x 11' 9" (4.19m x 3.58m) Large, open modern fitted kitchen .
LOUNGE 14' 9" x 11' 6" (4.5m x 3.51m) Cosy,open lounge with natural light through the conservatory .
CONSERVATORY 10' 6" x 7' 10" (3.2m x 2.39m) Open , natural lighted space leading onto garden .
LANDING Airy landing leading to bedrooms .
BEDROOM 1 12' 9" x 9' 9" (3.89m x 2.97m) Generous sized bedroom with wardrobes included .
BEDROOM 2 9' 11" x 8' 1" (3.02m x 2.46m) Good sized room with garden view from window .
BEDROOM 3 6' 10" x 6' 8" (2.08m x 2.03m) Decent sized bedroom , ideal as a nursery .
BATHROOM 8' 1" x 5' 8" (2.46m x 1.73m) Modern family bathroom, featuring shower over bath .
CUPBOARD Cupboard in master bedroom, perfect for extra storage .
Disclaimer
Whilst we endeavour to make our particulars accurate and reliable we make no representations or warranties of any kind with respect to the statements contained in the particulars which should not be relied upon as representations of fact. The services, systems and appliances listed in this listing have not been tested by us and no guarantee as to their operating ability or efficiency is given. All photographs and measurements have been taken as a guide only and accuracy is not guaranteed. Your conveyancer is legally responsible for ensuring any purchase agreement fully protects your position. If there is anything which is of particular importance to you, please contact the office and we will be happy to check or confirm the information. Please inform us if you become aware of any information being inaccurate.
Money Laundering Regulations
Should a purchaser(s) have an offer accepted on a property marketed by us, they will need to undertake an identification check and asked to provide information on the source and proof of funds. This is done to meet our obligation under Anti Money Laundering Regulations (AML) and is a legal requirement.
OPENING HOURS - Monday to Friday 9:00am - 5:30pm Saturday 9:00am – 12:00pm Sunday closed
INDEPENDENT MORTGAGE ADVICE - With so many mortgage options to choose from, how do you know you're getting the best deal? Quite simply you don't! So why not talk to our expert.
FREE VALUATIONS - If you need to sell a house then please take advantage of our FREE VALUATION service, contact our office for a prompt, personable and efficient service.
Property Ref: 412223_101101002285
Similar Properties
Lime Tree Grove, Arkwright Town, Chesterfield
3 Bedroom Semi-Detached House | £190,000
Bell & Co Estates are delighted to present this well-proportioned three-bedroom semi-detached home located in the heart...
11 Mill Green, Staverley, Chesterfield
2 Bedroom Detached Bungalow | £190,000
Bell & Co Estates are delighted to present this TWO BEDROOM DETACHED BUNGALOW in Staveley offered with NO VENDOR CHAIN.
Keeton Hall Road, Kiveton Park, Sheffield
3 Bedroom Semi-Detached House | £190,000
Bell & Co Estates are delighted to present this well-maintained and spacious three-bedroom semi-detached home, ideally s...
3 Bedroom Semi-Detached House | Guide Price £200,000
Bell & Co Estates are delighted to present this well-proportioned three-bedroom semi-detached home offering excellent po...
3 Bedroom Semi-Detached House | Guide Price £200,000
Bell & Co Estates are delighted to present this well-presented three bedroom semi-detached home, located in the heart of...
Devonshire Drive, North Anston, Sheffield
4 Bedroom Semi-Detached House | Guide Price £210,000
Bell & Co Estates are delighted to present this spacious Four Bedroom Semi-Detached home on this popular estate in North...
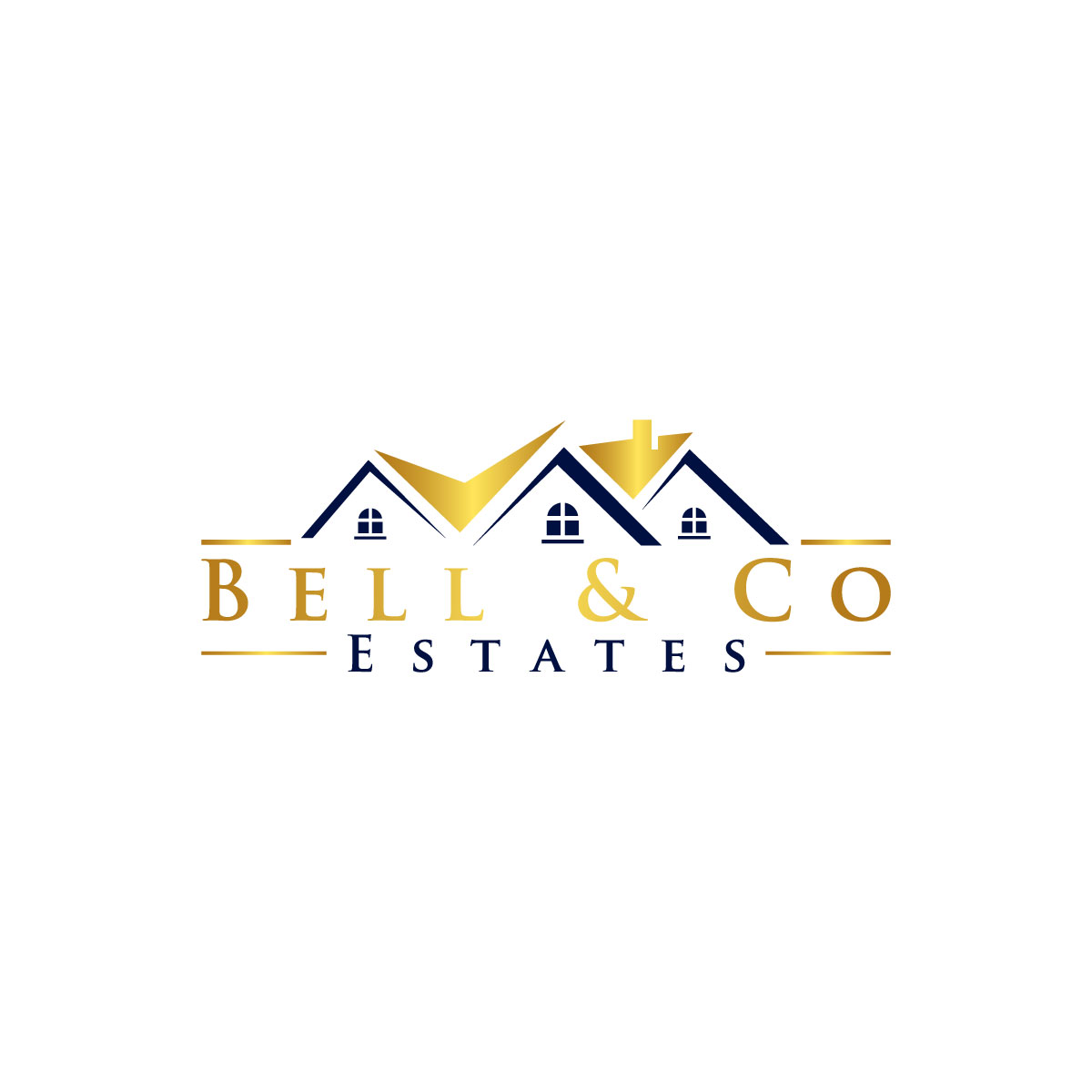
Bell & Co Estates (Kiveton Park)
Kiveton Park, Sheffield, S26 6RA
How much is your home worth?
Use our short form to request a valuation of your property.
Request a Valuation
