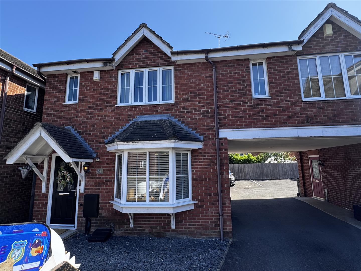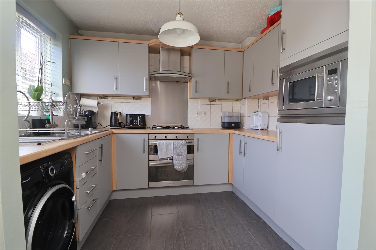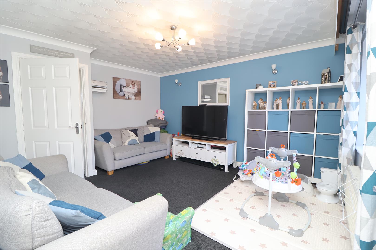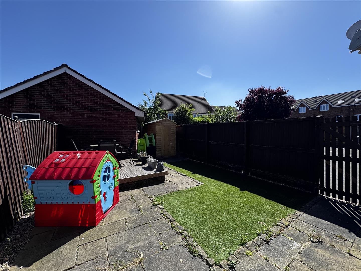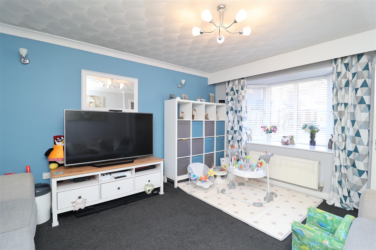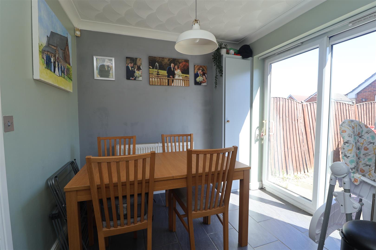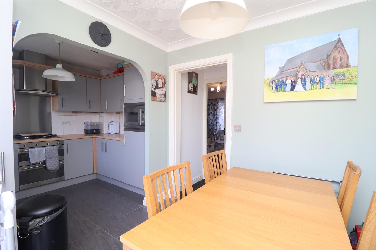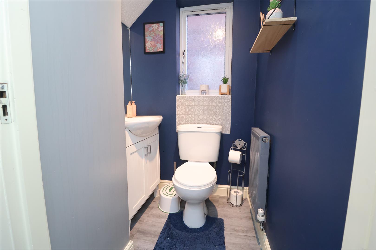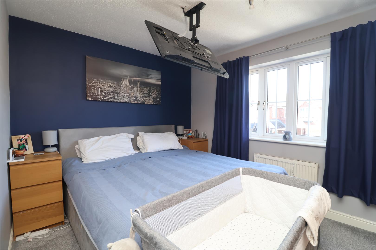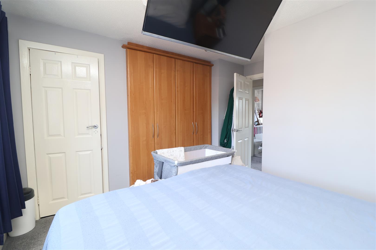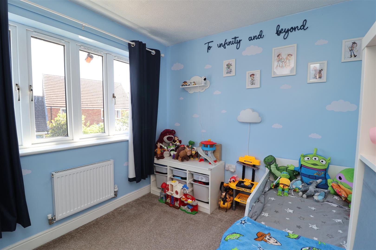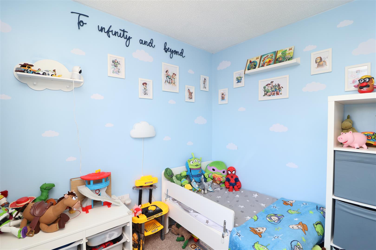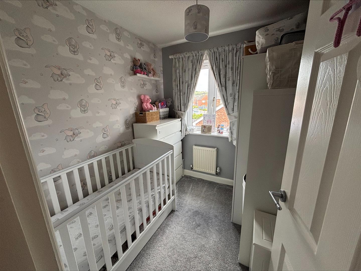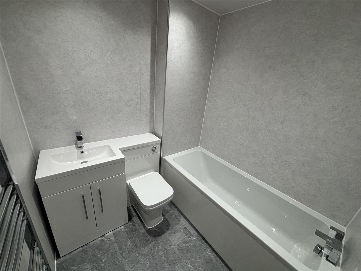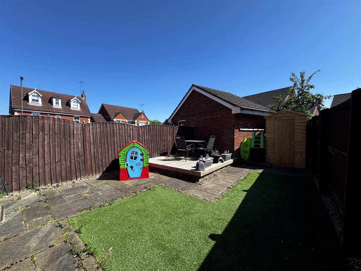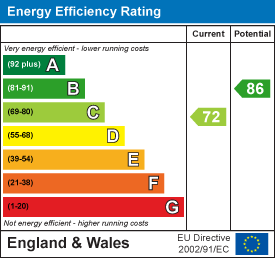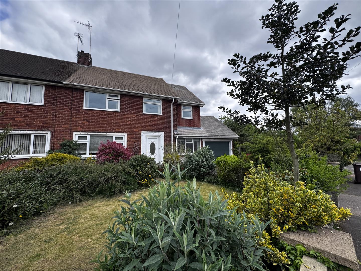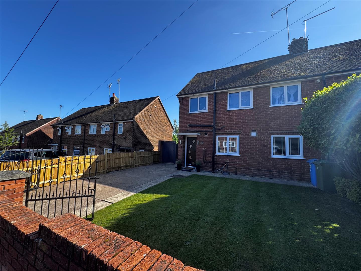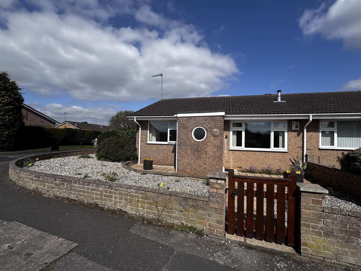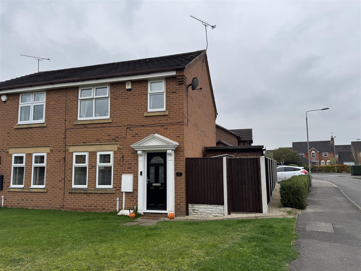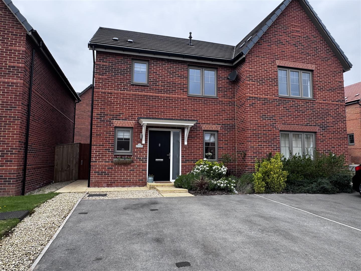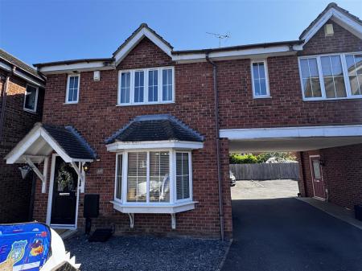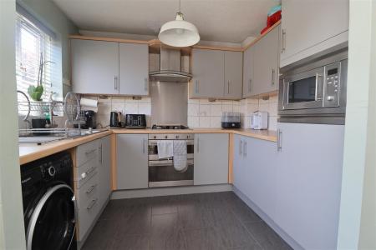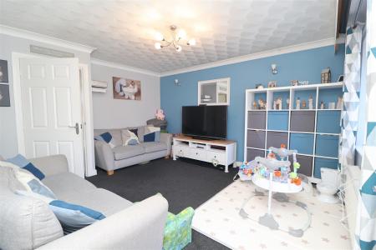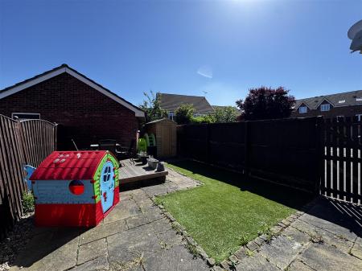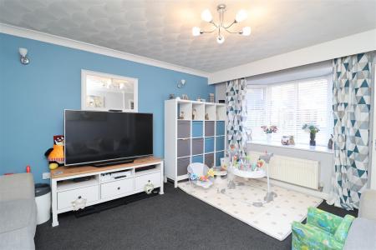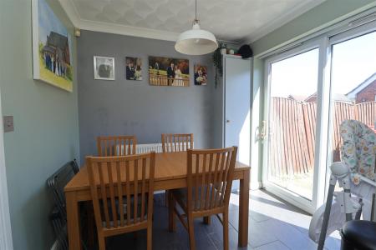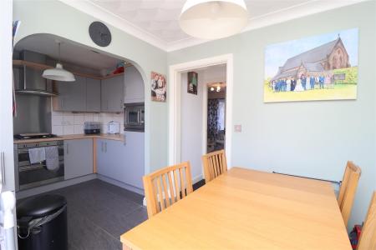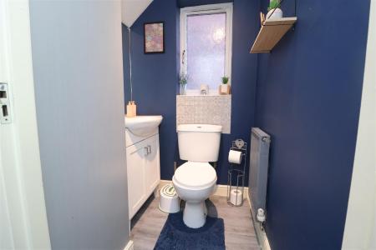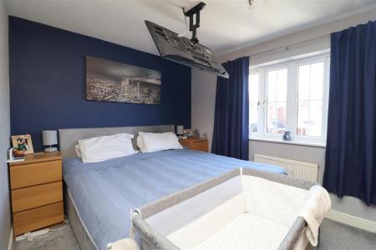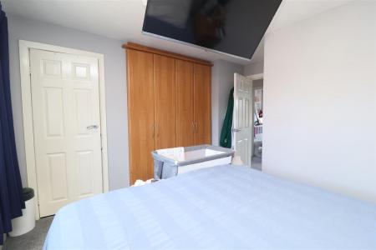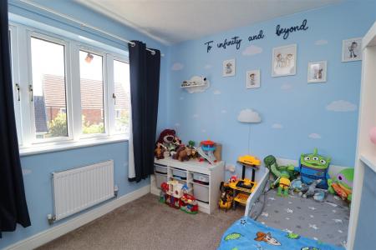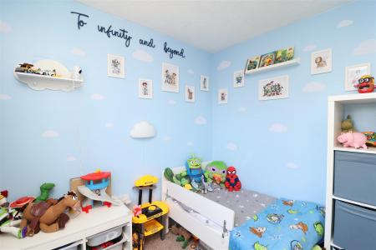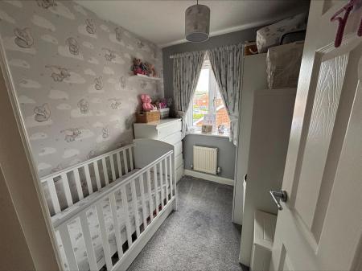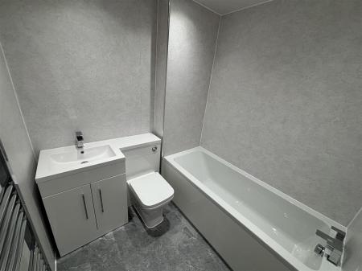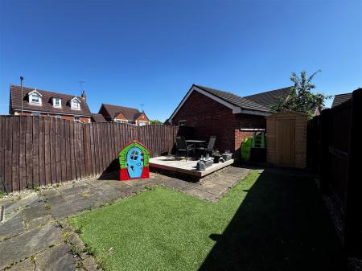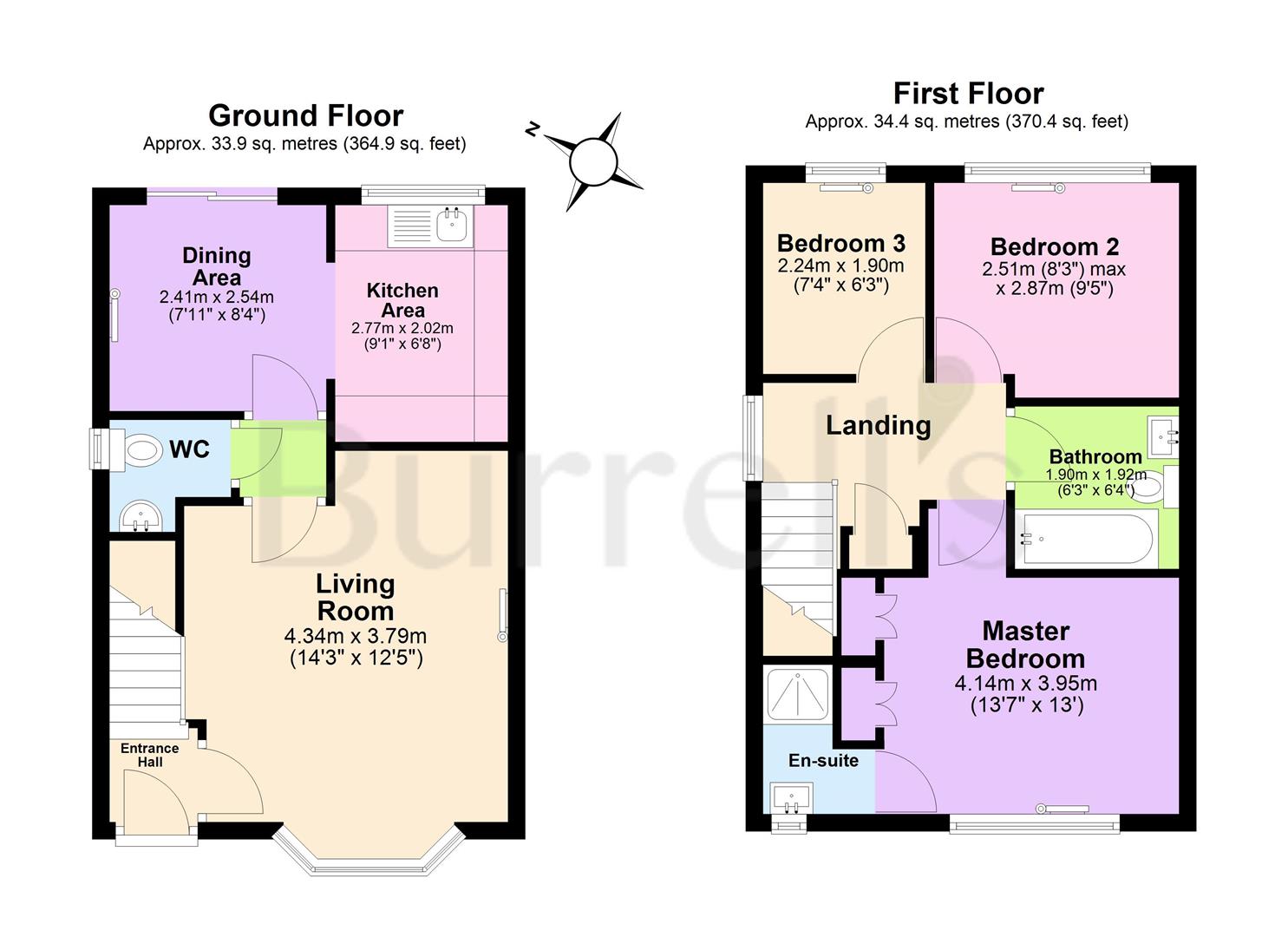- Semi Detached House
- Three Bedrooms
- Downstairs W/C
- Spacious Throughout
- Master Bedroom Has Ensuite
- Newly Fitted Bathroom
- Off Road Parking
- Viewings Advised
- Leasehold
3 Bedroom Semi-Detached House for sale in Sheffield
GUIDE PRICE £190,000 - £200,000
An exceptional opportunity to acquire this beautifully presented and spacious three-bedroom link-detached residence, boasting a newly fitted family bathroom, off-road parking, and a stunning enclosed rear garden with brand new fencing. Situated within a highly sought-after residential area, the property enjoys superb connectivity to the M1 motorway, Chesterfield, and Sheffield-ideal for commuters and families alike. With stylish interiors and thoughtful upgrades throughout, this charming home offers modern comfort, convenience, and elegant living in a prime location.
Ground Floor -
Entrance Hall - Step through a stylish composite front door with an obscure glass panel into a welcoming hallway, Stairs rise to the first floor, while a door leads through to the lounge, creating a smooth and inviting flow into the heart of the home.
Lounge - 4 x 3.6 (13'1" x 11'9") - A bright and spacious lounge, beautifully finished with plush carpet flooring and a large UPVC bay window overlooking the front of the property, flooding the room with natural light. Additional features include a radiator, TV point, ceiling light, and a door leading to the inner lobby, offering a seamless connection to the rest of the home.
Downstairs W/C - 1.3 x 1.4 (4'3" x 4'7") - The downstairs W/C features an obscure window to the side elevation, allowing for natural light while maintaining privacy. It is fitted with a low flush W/C and a pedestal vanity sink, offering both functionality and style. The space is finished with easy-care laminate flooring.
Kitchen/Diner - 4.8 x 2.7 (15'8" x 8'10") - A spacious and well-appointed kitchen/diner, featuring a generous range of wall and base units with contrasting worktops and stylish tiled splashbacks. The one and a half bowl sink with mixer taps sits beneath a window overlooking the rear garden. Appliances include a cooker, hob, extractor fan, and integrated fridge, freezer, and microwave, with under-counter space for a washing machine. Enhanced by under-pelmet lighting and ceiling lights, the room is both practical and inviting. Tiled flooring adds a sleek finish, while sliding patio doors provide direct access to the rear garden.
First Floor -
Master Bedroom - 3.3 x 2.75 (10'9" x 9'0") - A generously sized double bedroom featuring soft carpeted flooring and a UPVC window to the front elevation, allowing for plenty of natural light. The room benefits from fitted wardrobes offering ample storage, along with a radiator, TV point, and ceiling light. A door leads directly to the en-suite;
Ensuite - A recently fitted en-suite, finished to a high standard, featuring an obscure window to the front elevation for natural light and privacy. The suite includes an enclosed shower, a modern vanity sink with storage beneath, and a low flush W/C, combining style and functionality in a sleek, contemporary design.
Bedroom Two - 2.87 x 2.5 (9'4" x 8'2") - Bedroom Two is a well-proportioned room featuring a UPVC window to the rear elevation, allowing for pleasant views and natural light. The space is finished with comfortable carpeted flooring and includes a radiator.
Bedroom Three - 2.19 x 1.89 (7'2" x 6'2") - Features a UPVC window overlooking the rear gardens, filling the room with natural light. Currently used as a nursery, it offers a cosy and versatile space, complete with a radiator to ensure comfort throughout the year.
Family Bathroom - The newly fitted bathroom suite includes an enclosed bath with sleek chrome taps, a stylish vanity sink, and an enclosed W/C for a clean, modern look. Completing the space is a chrome towel rail and durable vinyl flooring.
Outside -
Rear Garden - To the rear of the property lies an enclosed garden featuring new fencing, a block-paved patio area, and artificial grass, creating a low-maintenance and inviting outdoor space. A raised decked area offers the perfect spot for relaxation or entertaining, while a garden shed provides valuable storage. Additionally, a rear gate grants convenient access to the car park, offering off-road parking for added ease.
Front Elevation - To the front of the property, a small lawn area is neatly maintained, with steps leading up to the front door, creating a welcoming and attractive entrance.
Property Ref: 19248_33891301
Similar Properties
3 Bedroom Semi-Detached House | Offers Over £190,000
Offered to the market with no upward chain is this spacious three-bedroom semi-detached home, occupying a generous corne...
3 Bedroom Semi-Detached House | £190,000
GUIDE PRICE £190,000 - £200,000Immaculately presented and offered with no onward chain, this fully refurbished three-bed...
2 Bedroom Semi-Detached Bungalow | Guide Price £190,000
Guide Price £190,000 - £200,000This delightful two-bedroom semi-detached bungalow is situated in the highly sought-after...
Chaffinch Mews, Gateford, Worksop
3 Bedroom Semi-Detached House | Guide Price £200,000
Welcome to this charming semi-detached house located in the desirable area of Chaffinch Mews, Gateford, Worksop. This lo...
3 Bedroom Semi-Detached House | Guide Price £210,000
GUIDE PRICE £210,000 - £220,000Nestled on the charming Heritage Street in Worksop, this delightful semi-detached house o...
Doncaster Road, Costhorpe, Worksop
3 Bedroom Semi-Detached House | Guide Price £210,000
GUIDE PRICE £210,000 - £220,000Burrell's are delighted to bring to the market this delightful semi-detached house offers...

Burrell’s Estate Agents (Worksop)
Worksop, Nottinghamshire, S80 1JA
How much is your home worth?
Use our short form to request a valuation of your property.
Request a Valuation
