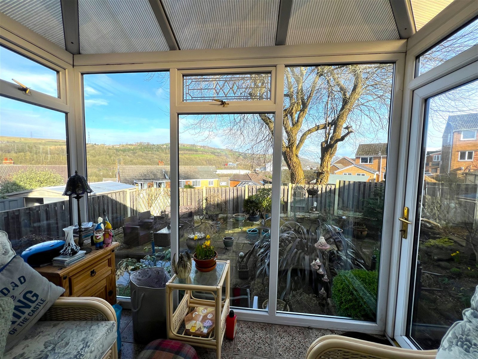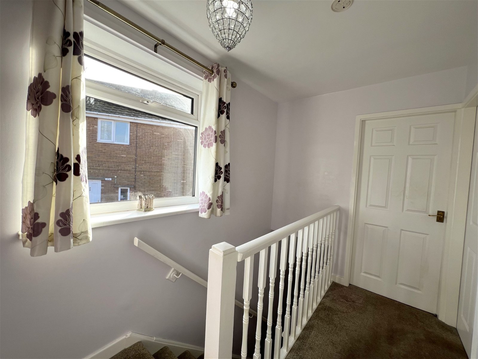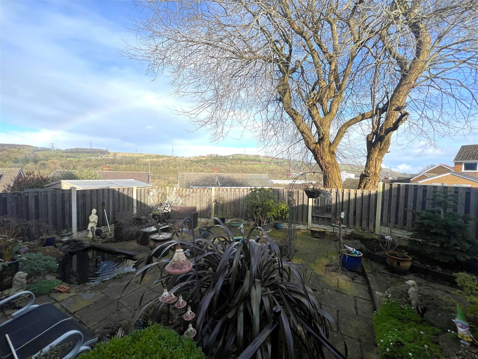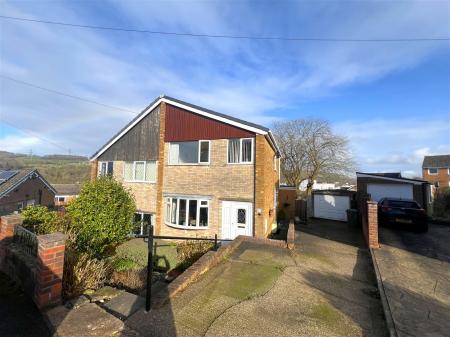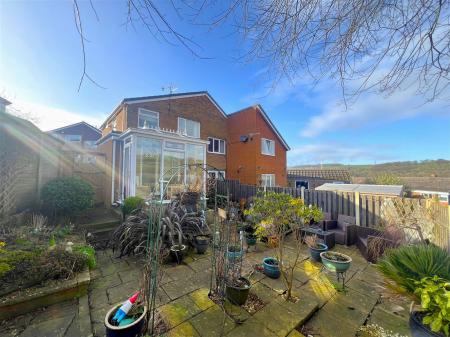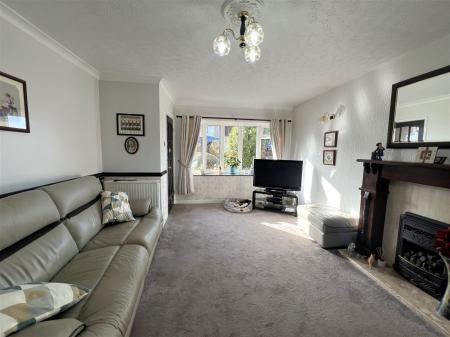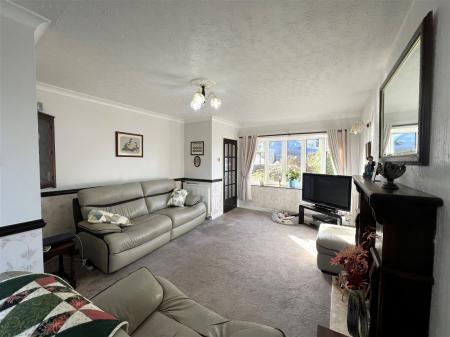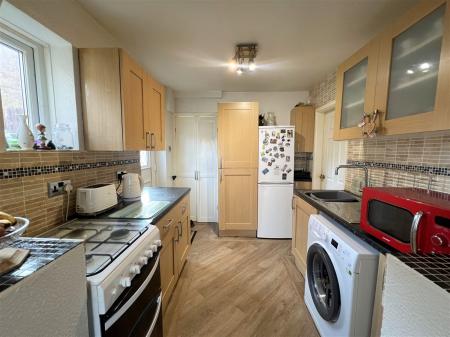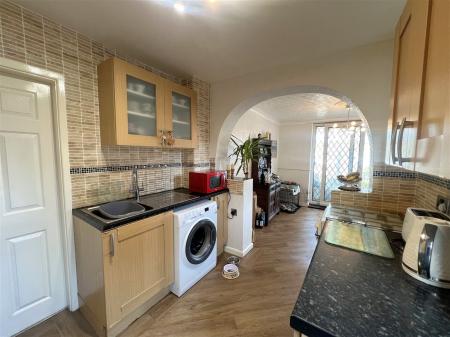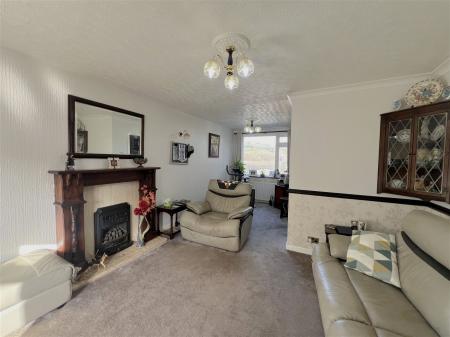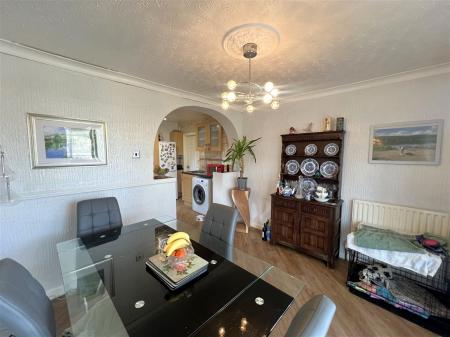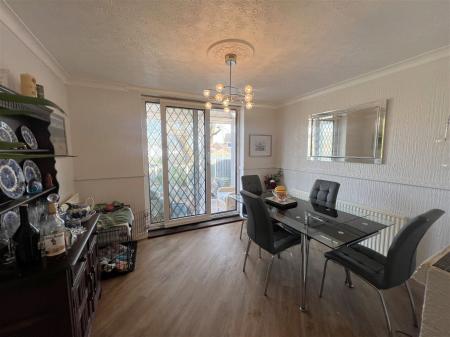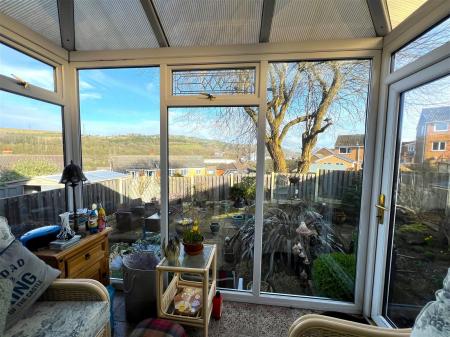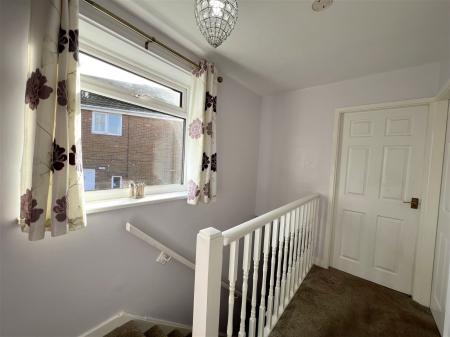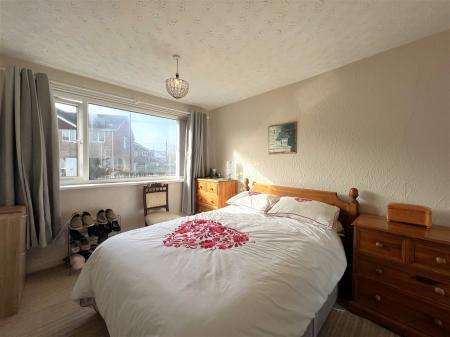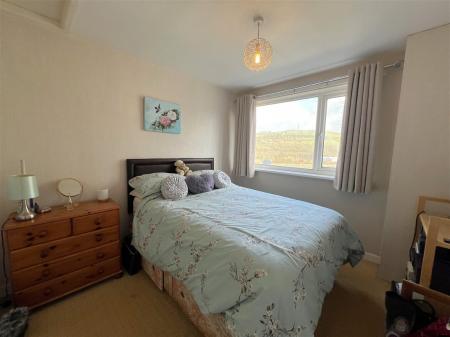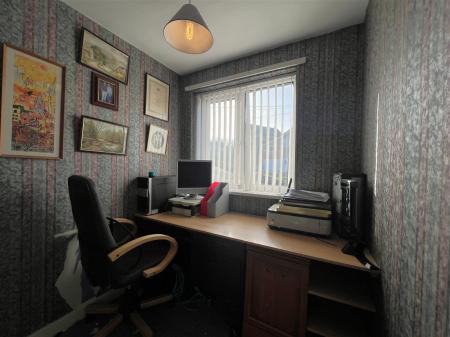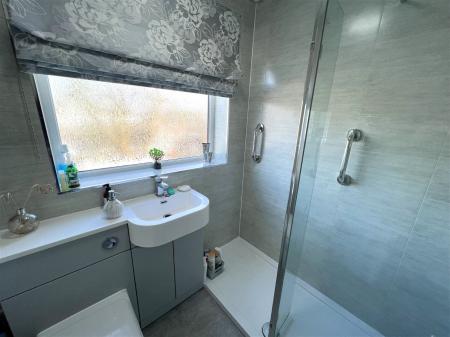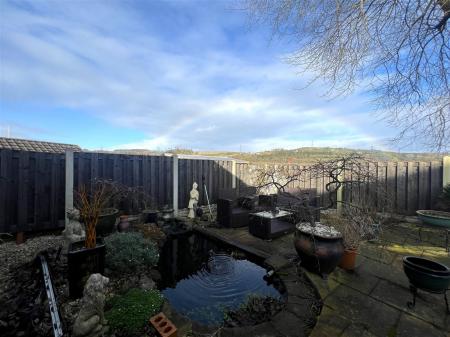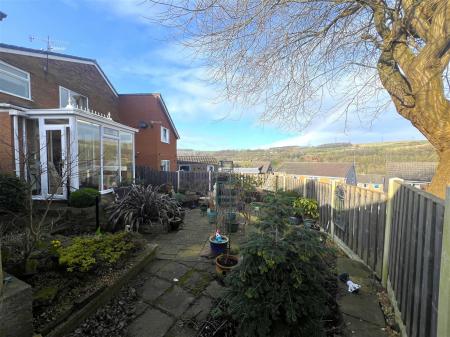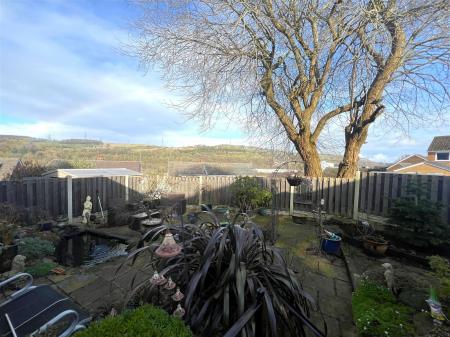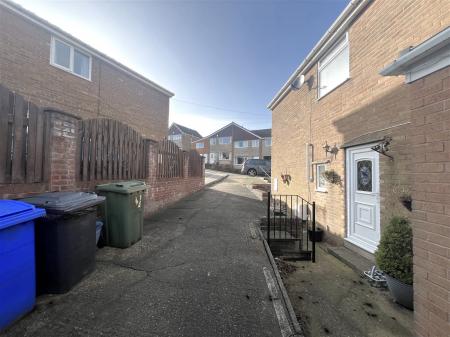- SEMI-DETACHED PROPERTY
- THREE BEDROOMS
- SPACIOUS ACCOMMODATION
- FANTASTIC POTENTIAL THROUGHOUT
- HIGHLY REGARDED RESIDENTIAL LOCATION
- LARGE DRIVEWAY & GARAGE
- POTENTIAL TO EXTEND
- ENCLOSED REAR GARDEN WITH STUNNING VIEWS
- CLOSE TO M1 MOTORWAY LINKS
- FOX VALLEY SHOPPING CENTRE
3 Bedroom Semi-Detached House for sale in Sheffield
SITUATED ON THIS HIGHLY REGARDED RESIDENTIAL ESTATE IN STOCKSBRIDGE AND OFFERED TO THE MARKET WITH NO UPWARDS VENDOR CHAIN, IS THIS EXCELLENT THREE BEDROOM SEMI-DETACHED PROPERTY OFFERING AN ABUNDANCE OF POTENTIAL THROUGHOUT.
The property enjoys a lovely outlook to both the front and rear aspects with views over Underbank Reservoir and benefits from a driveway a detached single garage, uPVC double glazing and gas central heating. The property offers fantastic spacious accommodation, with excellent proportions and offers the potential to extend with the appropriate planning permission. The accommodation briefly comprises; entrance hall, lounge, kitchen, diner, conservatory, three bedrooms and a family bathroom bathroom.
A Upvc entrance door opens into the entrance hall.
ENTRANCE HALL
The entrance hall has stairs rising to the first floor level, a central heating radiator and gains access to the lounge diner.
LOUNGE - 3.81m x 4.57m (12'6" x 15'0" Extending to 9'1")
An open plan lounge diner which spans the depth of the property, having a rear facing double glazed window commanding a pleasant outlook over the garden with cross valley views. To the front aspect is a Bay window, both windows inviting in good levels of natural light. The focal point of the room is a feature fireplace with a wooden surround and marble hearth, which is home to a Living Flam gas fire. Access is gained through to the kitchen.
KITCHEN - 2.36m x 2.97m (7'9" x 9'9")
The kitchen has a side facing Upvc door which opens to the driveway and a double glazed window. The kitchen is presented with a range of wall and base units, with a complimentary roll edge work surface which in turn incorporates a stainless-steel sink and drainer with a mixer tap over. There is space for a free standing cooker, under counter plumbing for an automatic washing machine and space for a fridge freezer. The room has partial tiling to the walls and is open plan to a dining room.
DINING ROOM - 3.38m x 2.79m (11'1" x 9'2")
The dining room has two central heating radiators and sliding Upvc doors which open into the conservatory. There is ample space for a family dining table.
CONSERVATORY
The conservatory has windows to three aspects and a Upvc entrance door which opens directly into the garden, encouraging an outdoor lifestyle and commanding a pleasant view over the garden and valley beyond. There is a central heating radiator.
Stairs rise from the entrance hall to the first floor landing.
LANDING
The landing has a side facing double glazed window and gains access to the three bedrooms and the shower room.
BEDROOM ONE - 3.35m x 2.82m (11'0" x 9'3")
A well proportioned double bedroom located to the front aspect of the property, having a double glazed window and a central heating radiator. The room benefits from a range of fitted wardrobes to one wall with sliding doors.
BEDROOM TWO - 2.79m x 3.2m (9'2" x 10'6")
A further generous double bedroom set to the rear of the property, having a double glazed window, a central heating radiator and a range of fitted wardrobes with sliding doors.
BEDROOM THREE - 2.36m x 1.85m (7'9" x 6'1")
A front facing single bedroom, with a double glazed window and a central heating radiator.
SHOWER ROOM
Featuring a three piece suite finished in white, comprising a large step-in shower with a fixed glass screen and a low flush W.C. and wash hand basin both set to a vanity unit. The room has complimentary tiling to the walls and floor, a rear facing obscure double glazed window and a chrome towel radiator.
EXTERNALLY
To the front aspect of the property is a driveway which provides off road parking for multiple vehicles and gives access to the detached single garage. There are steps leading down to the front door, and an enclosed tiered garden with established flower and shrub beds, set within walled boundaries. From the side of the property, steps lead to the side entrance door opening into the kitchen. To the rear of the property is an enclosed low maintenance garden, which in the main is flagged providing different level tiers and a patio/seating area offering delightful views across the valley, all set within fenced and walled boundaries. There is a central feature pond.
GARAGE
A detached single garage with an up and over entrance door, power and lighting.
Important information
This is a Freehold property.
This Council Tax band for this property C
Property Ref: 571_806796
Similar Properties
Haigh Moor Road, Sheffield, S13 8TN
3 Bedroom Semi-Detached House | £170,000
Lancasters are proud to present this sizable three bedroom semi detached property sat on a great plot within a sought af...
1535 The Melting Point, Firth St, Huddersfield, HD1 3BB
2 Bedroom Apartment | Offers in region of £165,000
WOW! PRESENTED TO THE MARKET WITH NO VENDOR CHAIN IS THIS STUNNING, MODERN CONTEMPOARY TWO DOUBLE BEDROOM FIRST FLOOR AP...
Green Road, Penistone, Sheffield, S36 6BE
2 Bedroom Semi-Detached House | Offers in region of £159,950
A delightful 2 bedroom semi detached cottage located within immediate walking distance of this popular Pennine market to...
Valley Mill, Park Road, Elland, HX5 9GY
2 Bedroom Duplex | Guide Price £198,000
SET WITHIN THIS HIGHLY REGARDED MILL CONVERSION DEVELOPMENT, IS THIS MODERN TWO DOUBLE BEDROOM DUPLEX APARTMENT. BOASTIN...
Highfield Cottages, Silkstone, Barnsley, S75 4JY
3 Bedroom Cottage | Offers Over £200,000
A delightful cottage located on the edge of open countryside, commanding stunning views, enjoying a sought after village...
Bluebell Avenue, Penistone, Sheffield, S36 6AF
3 Bedroom Townhouse | Offers Over £210,000
A stunning home presented to an exceptional standard throughout, enjoying spacious open plan living, 3 bedrooms, south f...

Lancasters Property Services Limited (Penistone)
20 Market Street, Penistone, South Yorkshire, S36 6BZ
How much is your home worth?
Use our short form to request a valuation of your property.
Request a Valuation









