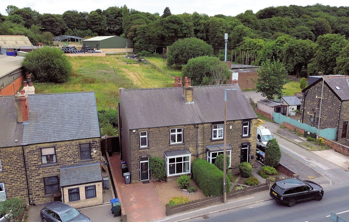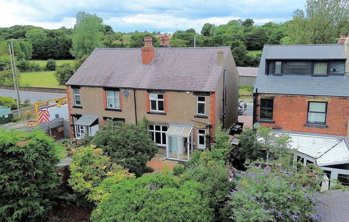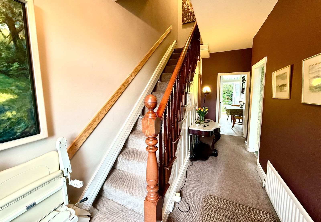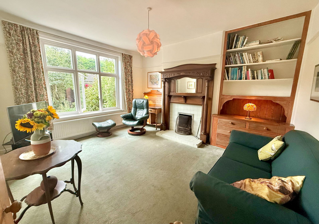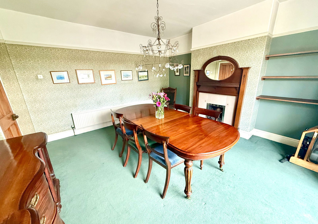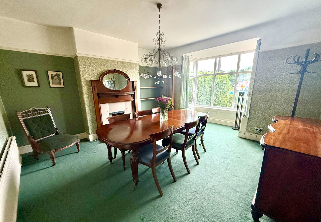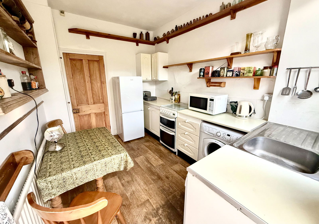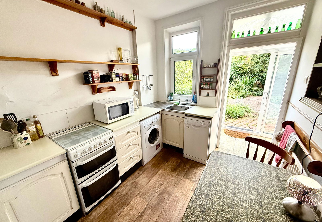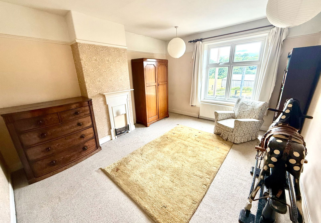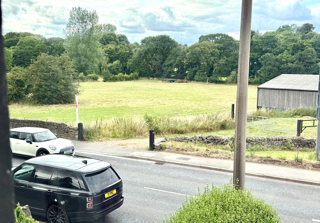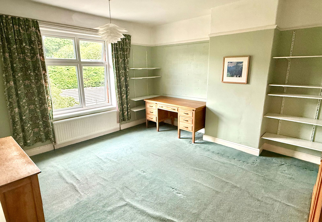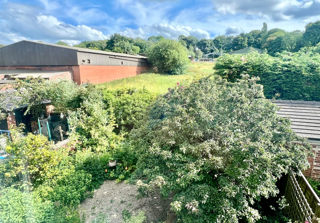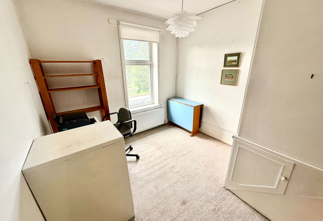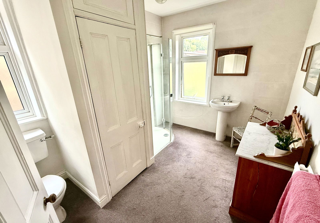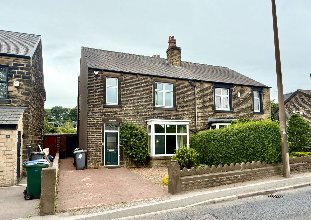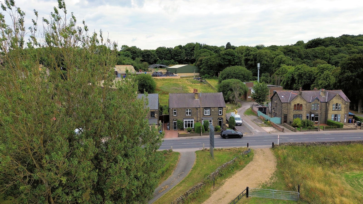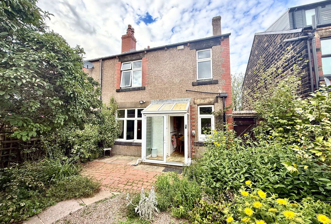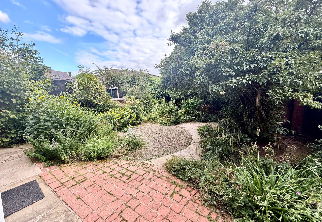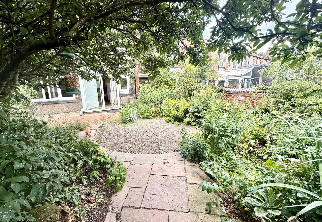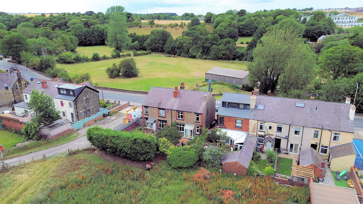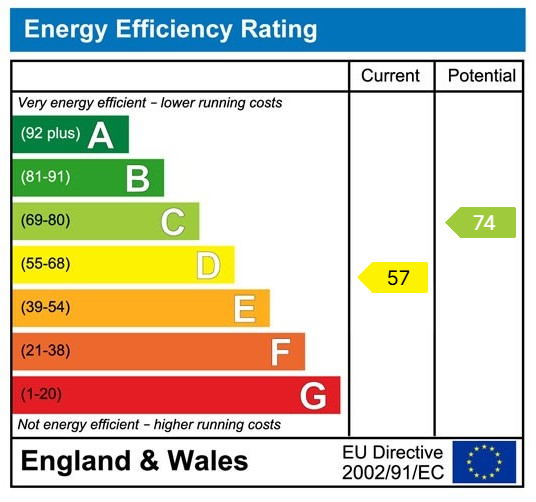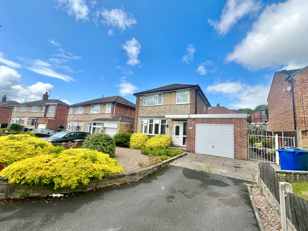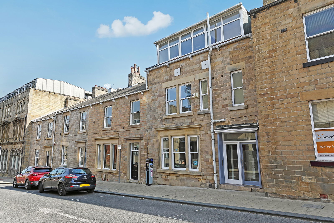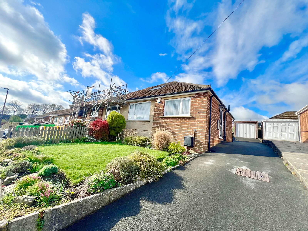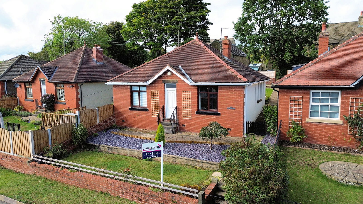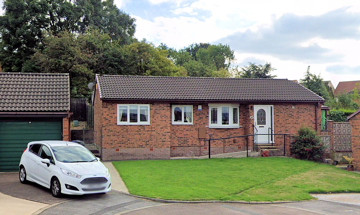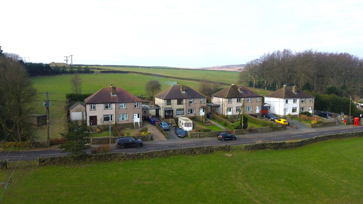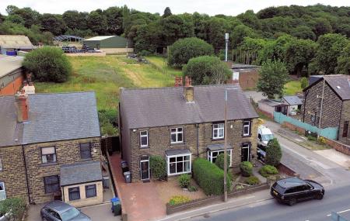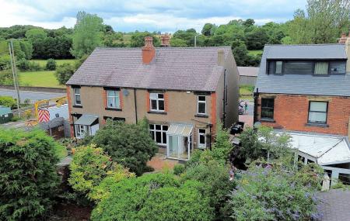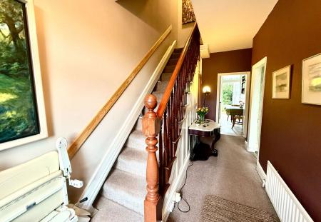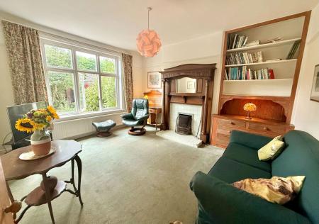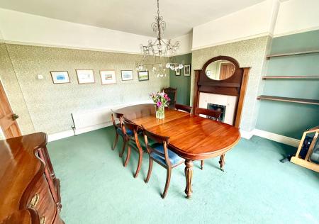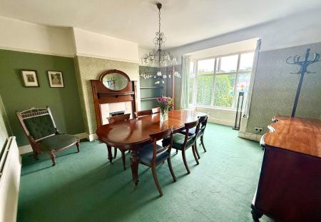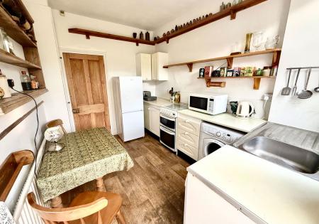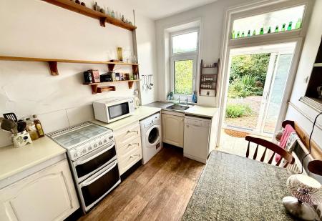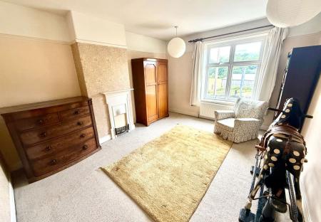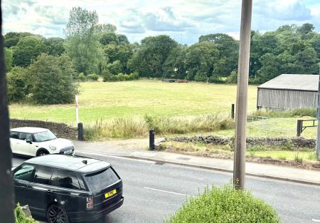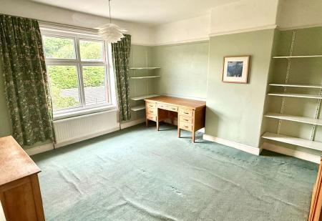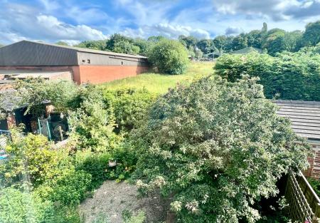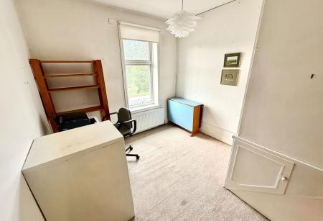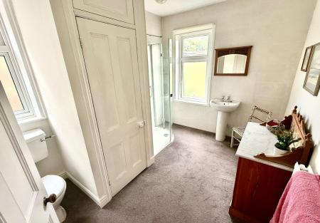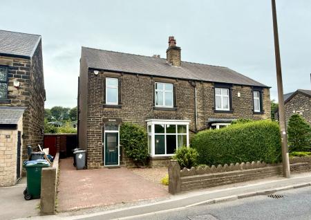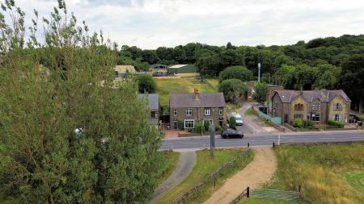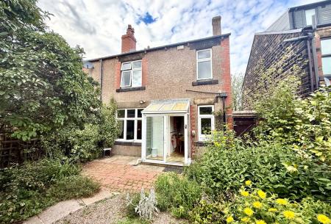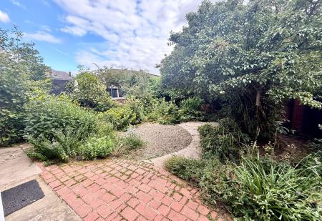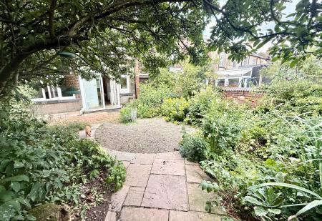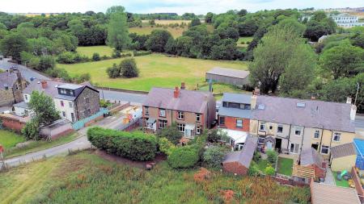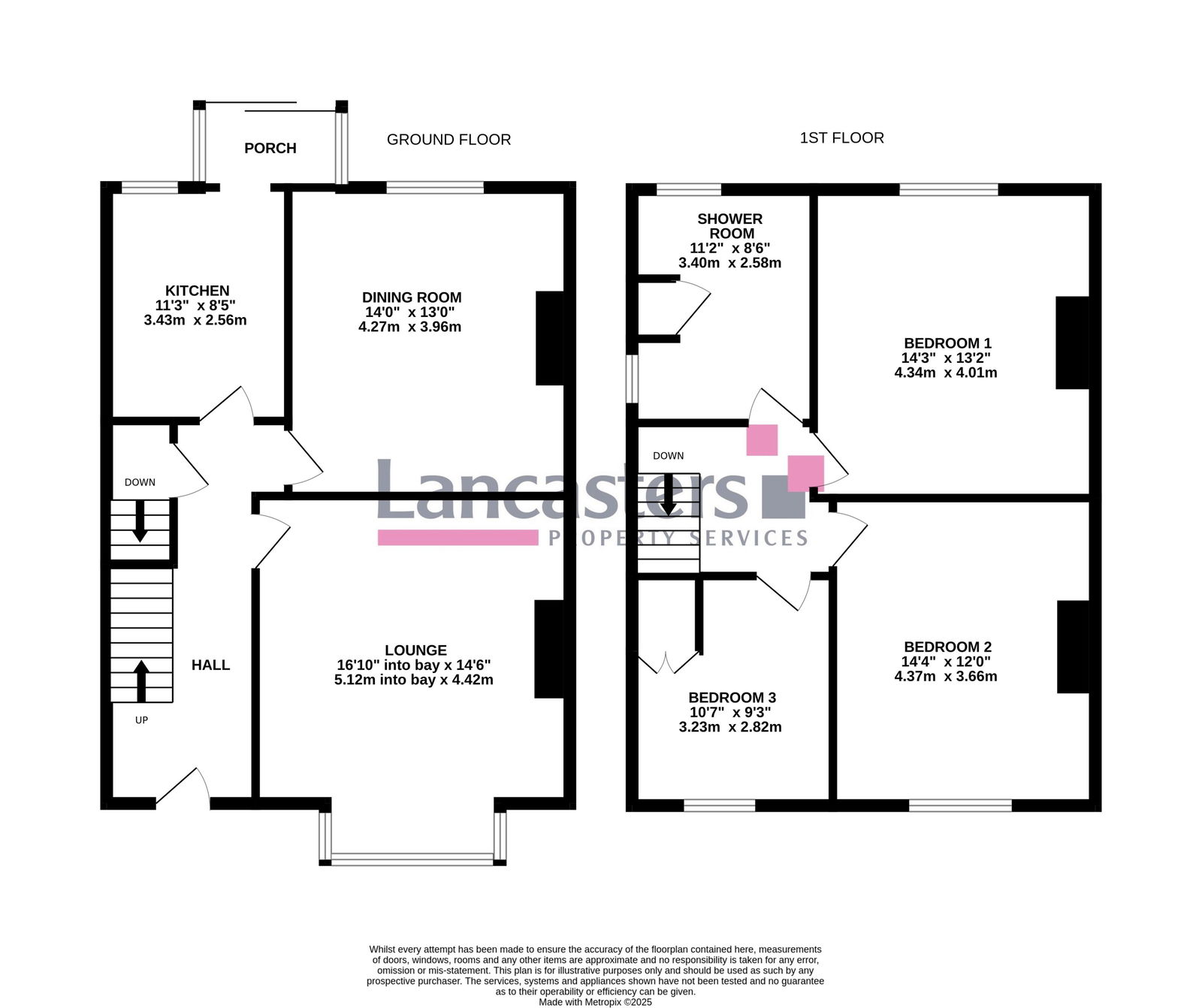- M1 Access & train Services
- Highly Regarded Schools
- Open Countryside
- Local Services & Amenities
- No Upwards Chain
- Spacious Accommodation
- Semi Rural Views
- Off Road Parking
- South Facing Rear Garden
- Traditional 3 Bedroom Home
3 Bedroom Semi-Detached House for sale in Sheffield
An exceptional three bedroom home offering spacious accommodation, displaying original features, commanding semi rural views and a sought after position on the outskirts of this highly sought after Pennine market town.
To the ground floor a reception hall offers an impressive introduction to the home before leading through to the kitchen, lounge and ding room; there are three bedrooms and a generous bathroom to the first floor, externally, parking to the front and a landscaped south facing garden to the rear.
Located in an area where property rarely enters the market, open countryside on the doorstep, local facilities in abundance including highly regarded schools whilst the M1 motorway and local train station ensures convenient access throughout the region and beyond.
Ground Floor
A double glazed entrance door is set with a feature stone surround and has an original stained glass, leaded fan light above; a generous reception hall providing an impressive introduction to the home with original spindle staircase with newel post to the first floor level. Access to the cellar which has power and lighting.
The dining room office exceptional proportions, is positioned to the front aspect of the home, has a walk-in double glazed Bay window, a picture rail and stunning fireplace to the chimney breast incorporating an original mirror, having a tiled surround and home to a living flame gas fire.
The lounge is positioned to the rear elevation, has a picture window directly overlooking the garden, open fronted library shelving to one alcove with a dresser and drawer units beneath, a stunning carved oak fireplace to the chimney breast has a tiled inset and hearth and his home to a real flame fire.
The kitchen has a window opening to a PVC framed porch with sliding doors opening directly onto the garden; presented with base units and matching drawers with a work surface incorporating a stainless steel sink. The room has a gas cooker point, plumbing for an automatic washing machine and a dishwasher.
First Floor
A generous landing gains access to the loft space which has a pull down loft ladder and is fully boarded.
There are three bedrooms, a double room situated to the rear with window overlooking the gardens commanding a pleasant semi rural outlook, a double room to the front with a feature fireplace to the chimney breast and a picture rail, a window commands equally impressive outlook over fields with a woodland backdrop whilst the third bedroom offers generous single accommodation and has a window commanding a pleasant view.
A generous family bathroom offers the potential to split creating an en-suite to the rear bedroom; currently consisting of a corner shower, a pedestal wash hand basin and a low flush W.C, the room having frosted windows to two aspects and a cupboard which is home to the boiler.
Externally
To the front aspect of the property set behind a stone and brick wall boundary is a landscape garden with driveway the garden providing the potential to create additional parking. To the rear aspect of the house, enjoying a south facing position is a landscape garden that is set within a fenced and stone wall boundary, has established beds and trees, paved walkways to an ornamental pond and a block paved garden patio.
Additional Information
A Freehold property with mains gas, water, electricity and drainage. Council Tax Band - C. EPC Rating - D. Fixtures and fittings by separate negotiation.
Directions
Property located on the left hand side heading towards Thurlstone.
AGENT NOTES
1. MONEY LAUNDERING REGULATIONS: Intending purchasers will be asked to produce identification documentation at a later stage and we would ask for your co-operation in order that there will be no delay in agreeing the sale.
2. General: While we endeavour to make our sales particulars fair, accurate and reliable, they are only a general guide to the property and, accordingly, if there is any point which is of particular importance to you, please contact the office and we will be pleased to check the position for you, especially if you are contemplating travelling some distance to view the property.
3. The measurements indicated are supplied for guidance only and as such must be considered incorrect.
4. Services: Please note we have not tested the services or any of the equipment or appliances in this property, accordingly we strongly advise prospective buyers to commission their own survey or service reports before finalising their offer to purchase.
5. THESE PARTICULARS ARE ISSUED IN GOOD FAITH BUT DO NOT CONSTITUTE REPRESENTATIONS OF FACT OR FORM PART OF ANY OFFER OR CONTRACT. THE MATTERS REFERRED TO IN THESE PARTICULARS SHOULD BE INDEPENDENTLY VERIFIED BY PROSPECTIVE BUYERS OR TENANTS. NEITHER LANCASTERS NOR ANY OF ITS ASSOCIATED BUSINESSES OR EMPLOYEES HAS ANY AUTHORITY TO MAKE OR GIVE ANY REPRESENTATION OR WARRANTY WHATEVER IN RELATION TO THIS PROPERTY.
Important Information
- This is a Freehold property.
- This Council Tax band for this property is: C
Property Ref: 571_1155277
Similar Properties
Fieldhead Road, Hoyland, S74 9AT
3 Bedroom Detached House | Guide Price £275,000
OFFERED TO THE MARKET WITH NO VENDOR CHAIN IS THIS FANTASTIC THREE BEDROOM DETACHED PROPERTY SITUATED IN A HIGHLY REGARD...
Regent Street, Barnsley, South Yorkshire, S70 2EG
Commercial Property | £265,000
HIGH-QUALITY, RECENTLY REFURBISHED OFFICE BUILDING - FOR SALEProminent Town Centre Location | Excellent Investment Oppo...
Chiltern Avenue, Oakes, Huddersfield, HD3
3 Bedroom Semi-Detached Bungalow | Offers Over £250,000
POSITIONED ON THIS EXTREMELY WELL REGARDED CUL-DE-SAC IS THIS WELL PRESENTED THREE BEDROOM SEMI-DETACHED DORMER BUNGALOW...
Wellhouse Lane, Penistone, S36 8ER
3 Bedroom Bungalow | Offers Over £280,000
A traditionally styled three double bedroom bungalow, occupying a delightful position on the outskirts of the town centr...
Stanbury Close, Barnsley, S75 2QX
3 Bedroom Bungalow | £280,000
TAKE A LOOK AT THIS! OFFERED TO THE MARKET WITH NO VENDOR CHAIN IS THIS THREE DOUBLE BEDROOM DETACHED BUNGALOW SITUATED...
Brook Hill, Carlecotes, Dunford Bridge, S36 4TB
3 Bedroom Semi-Detached House | Offers Over £285,000
TAKE A LOOK AT THIS! RARELY AVAILABLE IN THIS STUNNING AREA IS THIS THREE BEDROOM SEMI-DETACHED PROPERTY SITUATED ON A F...

Lancasters Property Services Limited (Penistone)
20 Market Street, Penistone, South Yorkshire, S36 6BZ
How much is your home worth?
Use our short form to request a valuation of your property.
Request a Valuation
