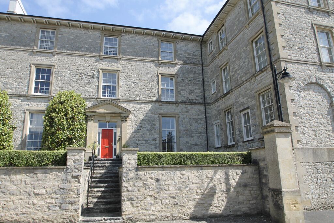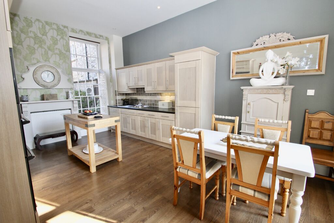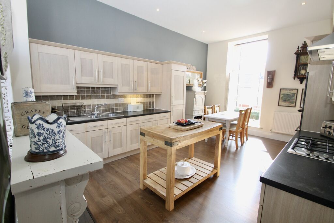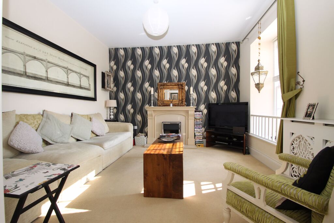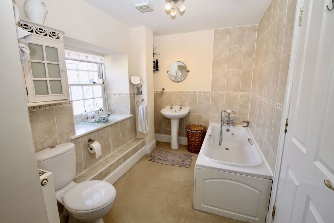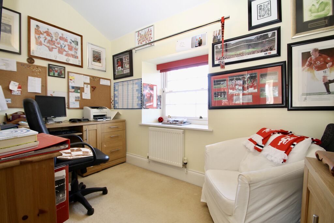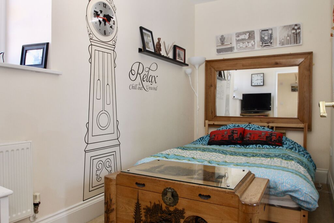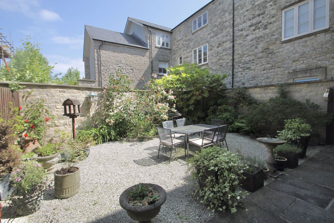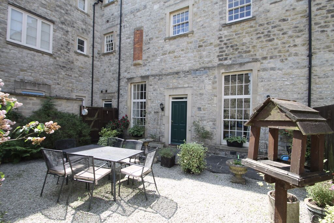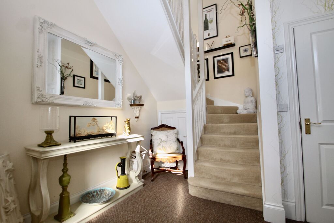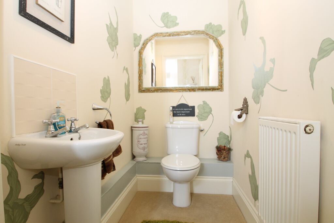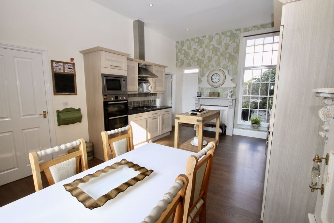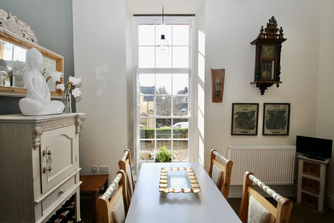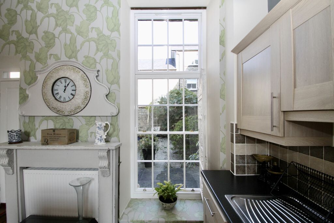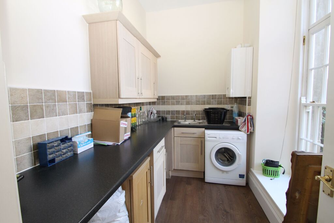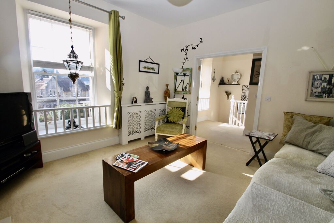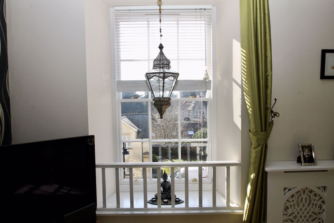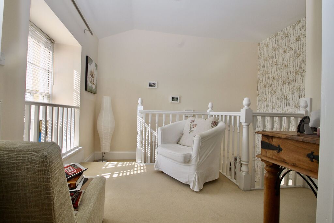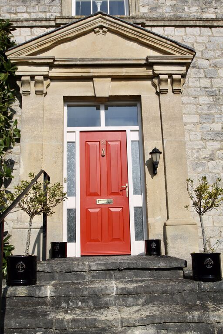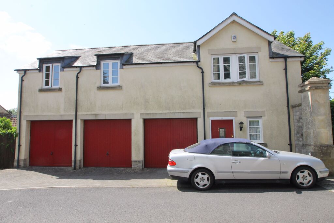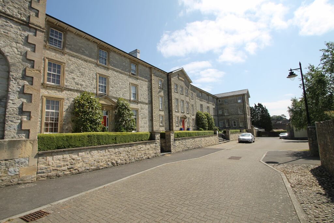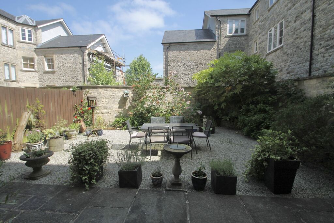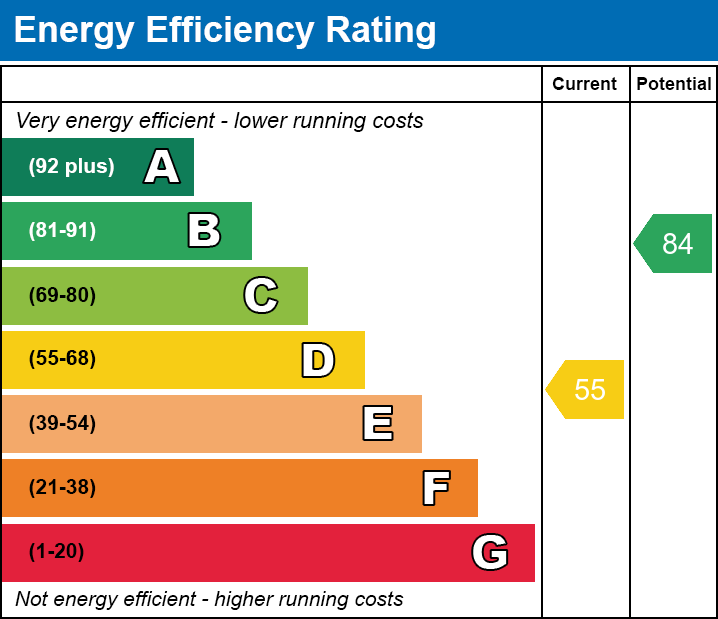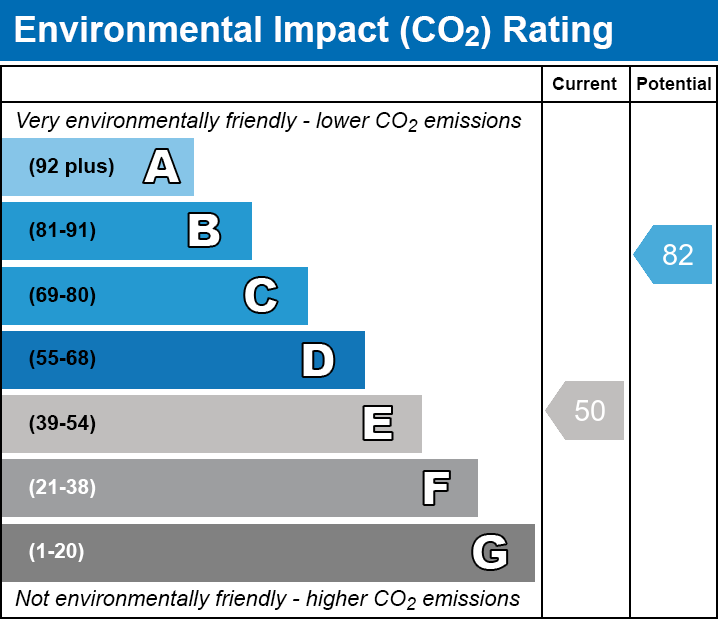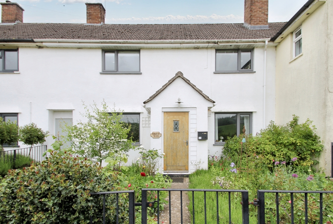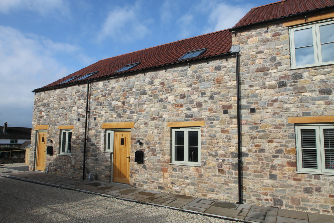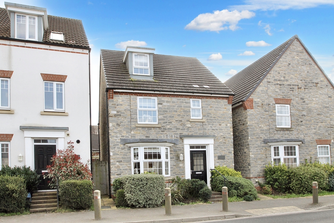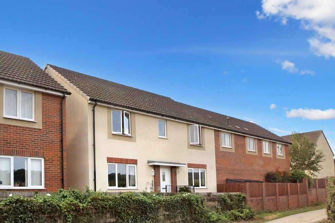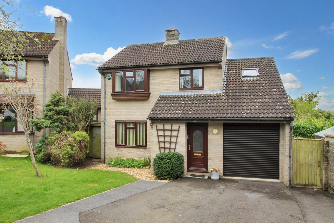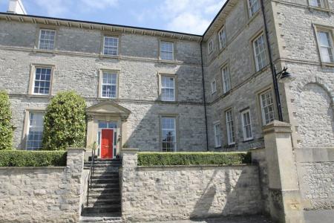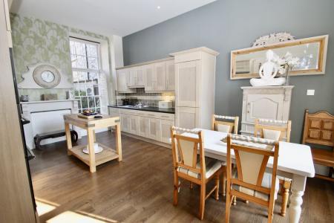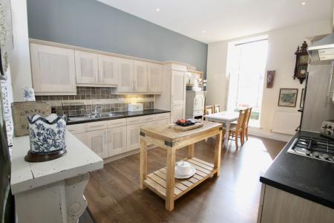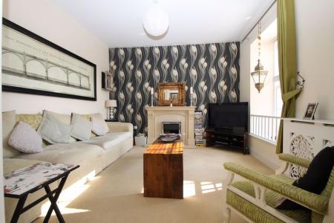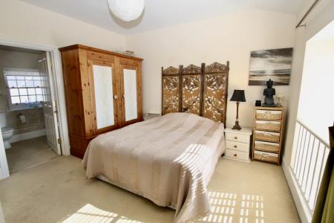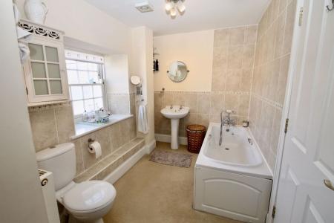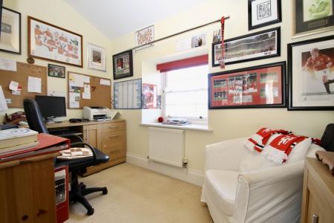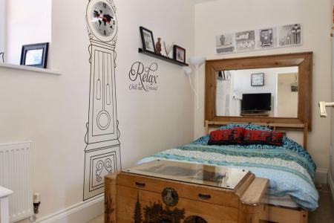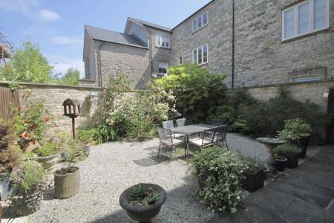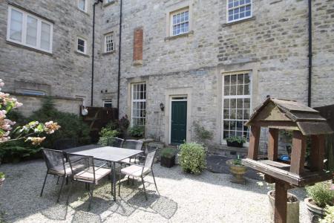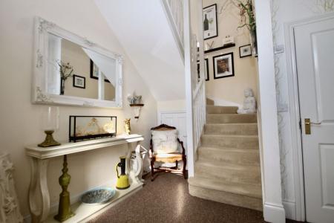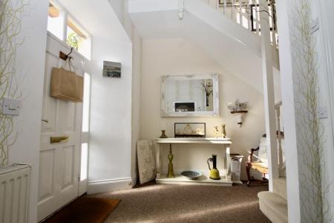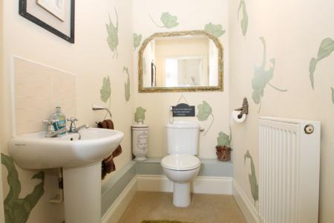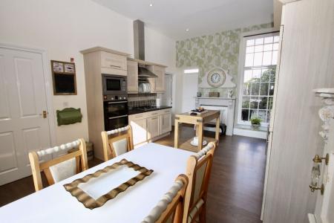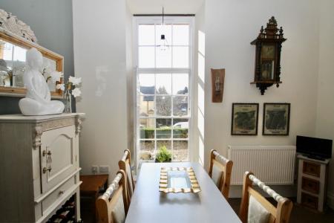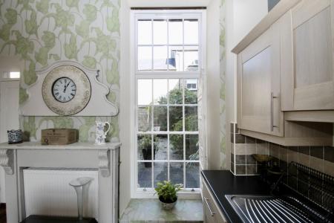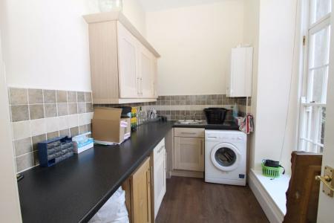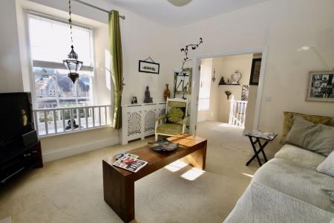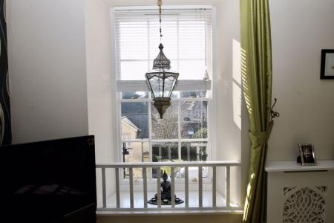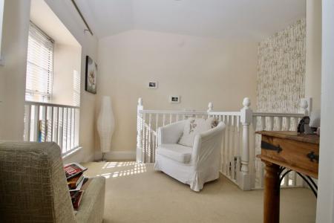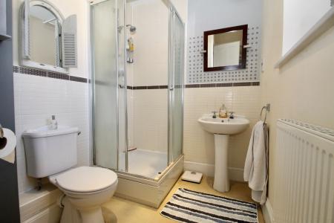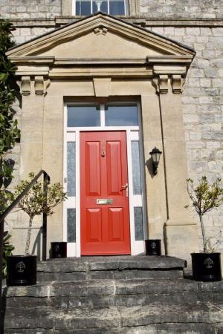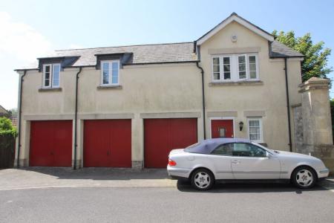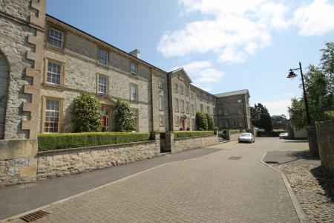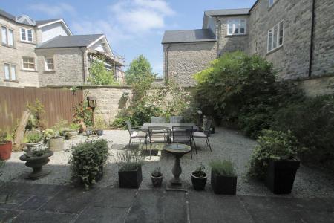- Spacious townhouse-style conversion of part of a former hospital
- Set on the western side of the market town of Shepton Mallet
- Versatile and flexible accommodation arranged over three floors
- Garage and parking space
- Private and enclosed garden to the rear
- South-facing aspect to the front with large sash windows
- Large dining kitchen with utility room off
- First floor sitting room
- Three bedrooms with Jack and Jill bathroom to two bedrooms
3 Bedroom Terraced House for sale in Shepton Mallet
A Grade II Listed townhouse within this sought after hospital conversion. Arranged over three floors and with the benefit of a private garden to the rear the property has a southerly aspect with large sash windows flooding the property with light. Flexible and versatile accommodation!
Location
Shepton Mallet provides a good choice of shopping facilities, a garden centre, numerous pubs, restaurants, an outdoor swimming pool and a leisure centre. The town also provides both primary and secondary schools and has a bus link to Wells Blue School. With good road links to Bristol and Bath c.21 miles and the A303 Podimore Junction 14 miles. Bristol International Airport is 22 miles and Castle Cary railway station 7 miles.
Directions
From Wells take the A371 towards Shepton Mallet. On entering Shepton Mallet turn right at the first roundabout and then right at the second roundabout. Take the fourth right (just after the pub and signposted Wells) and the Norah Fry development can be found on the right. Turn right into Norah Fry Avenue and then immediately right into Bowditch Close. The property is on your left.
A Grade II Listed townhouse within this sought after hospital conversion. Arranged over three floors and with the benefit of a private garden to the rear the property has a southerly aspect with large sash windows flooding the property with light. Flexible and versatile accommodation!
A solid wood door with a fan light over and glazed side drops opens into an impressive hallway with stirs to the first floor, an under stairs cupboard and a cloakroom with W.C. and wash hand basin. To the right is a double aspect kitchen diner with high ceiling and large sash windows with decorative shutters as well as a door leading to the rear garden. Fitted with an extensive range of wall and base units with under unit lighting and integrated appliances including an electric double oven, microwave, gas hob with recirculating hood above, integrated dishwasher and fridge freezer. Off the kitchen diner is a utility room with a range of units and including an additional sink with space for tumble dryer, plumbing for washing machine and a wall mounted gas fired boiler supplying central heating and hot water.
On the first floor there is a sitting room with a feature electric fire, television, telephone and satellite points with a radiator concealed within a decorative screen. To the rear of this room is the third bedroom and a shower room.
On the second floor there is a large landing area which has been used as a reading area by the present owner but could easily accommodate a desk and be used as a study area. The main bedroom has a fitted double wardrobe and a door into the Jack and Jill bathroom with airing cupboard and the second bedroom (currently used as a study) will take a double bed.
There are television and telephone points to all three bedrooms.
Important information
This is a Leasehold Property
Property Ref: 4665565_QHK439194
Similar Properties
Wells - Set on the very edge of the city with views to front and rear
3 Bedroom Terraced House | £375,000
A well presented terraced house enjoying beautiful, rural views to both the front and rear. Offering three generous bedr...
Lower Silk Mill, Darshill, Shepton Mallet
3 Bedroom Semi-Detached House | £370,000
Built in 2000 this very liveable, modern house offers style and panache with deceptively spacious accommodation arranged...
3 Bedroom Terraced House | £365,000
LAST ONE REMAINING! Set in an elevated position with views over the village and surrounding countryside this select deve...
Coxley - between Wells and Glastonbury
4 Bedroom Detached House | £415,000
An exceptionally well presented property benefitting from having a spacious kitchen / dining room, two ensuite bedrooms,...
4 Bedroom Semi-Detached House | £425,000
Just minutes from local amenities yet benefitting from far reaching views over Palace Fields. This well presented four b...
Manor Court, Easton, Wells, Somerset
4 Bedroom Detached House | £425,000
Set at the end of a cul de sac and backing onto open fields with lovely rural views this detached house has been extende...
How much is your home worth?
Use our short form to request a valuation of your property.
Request a Valuation

