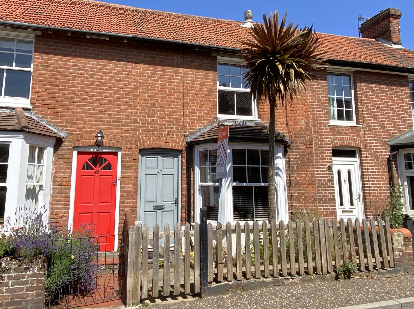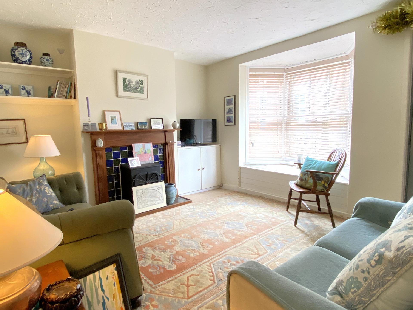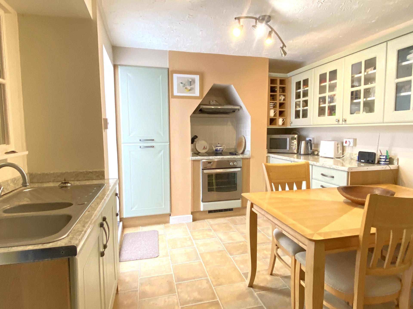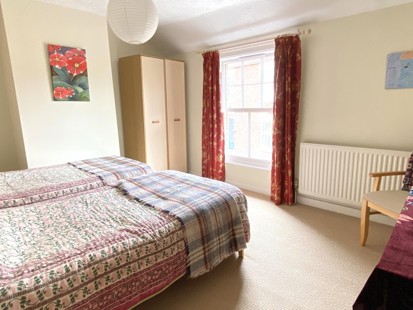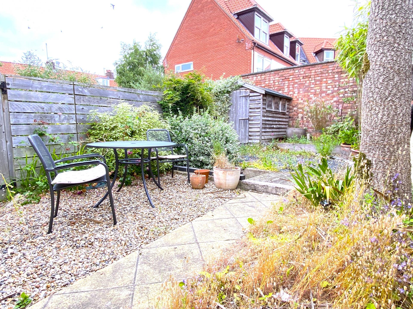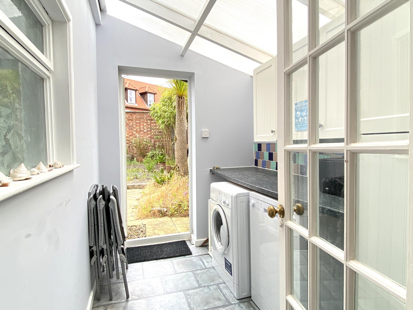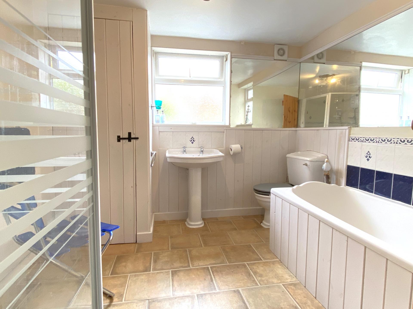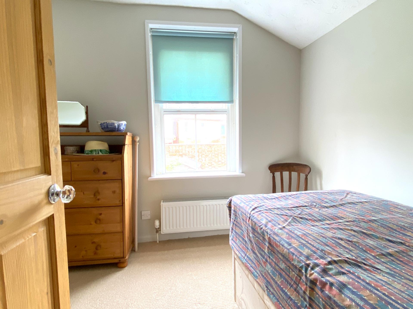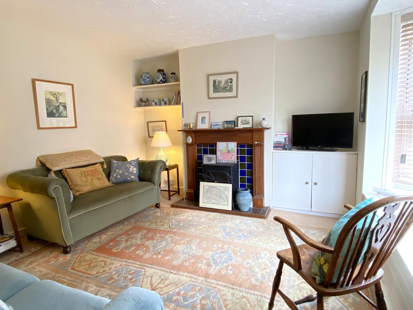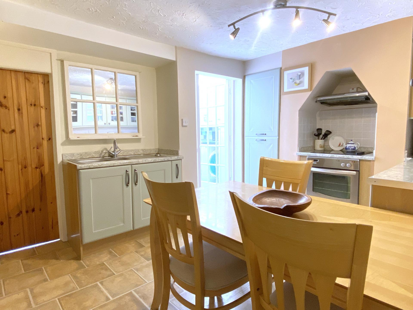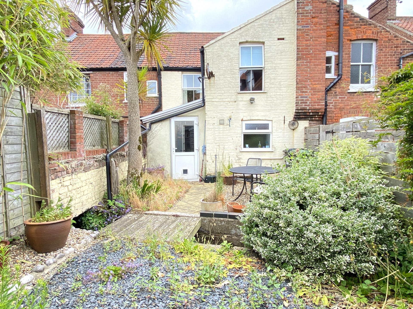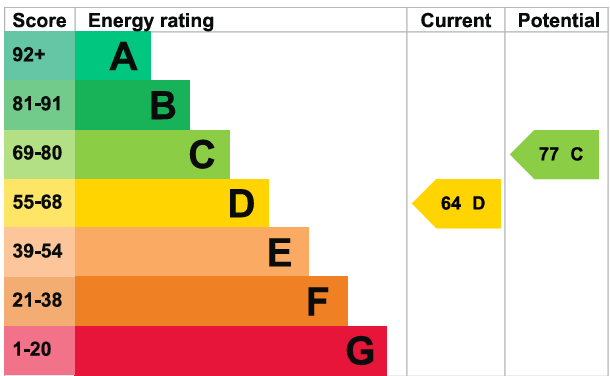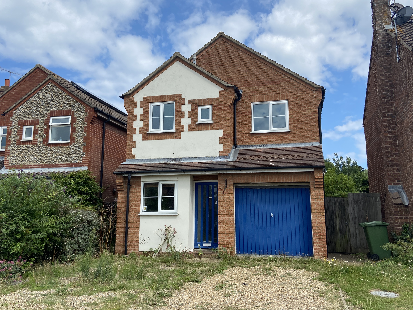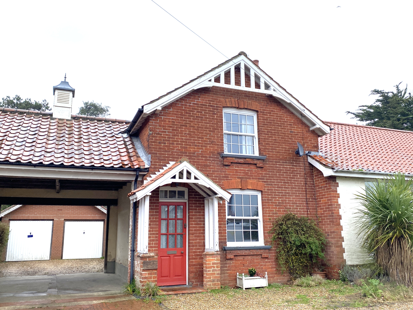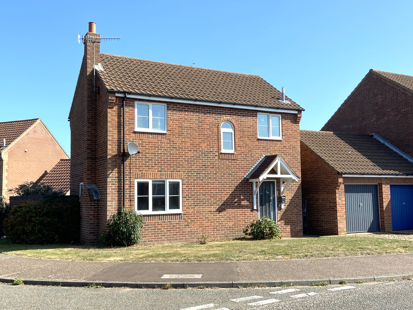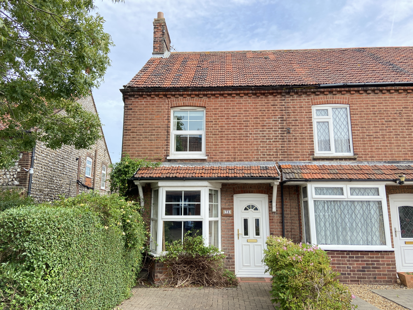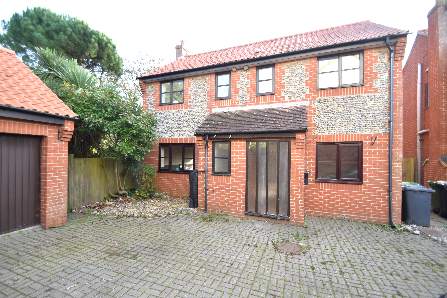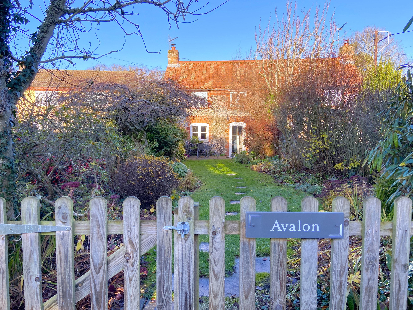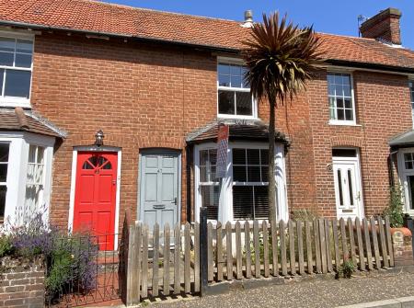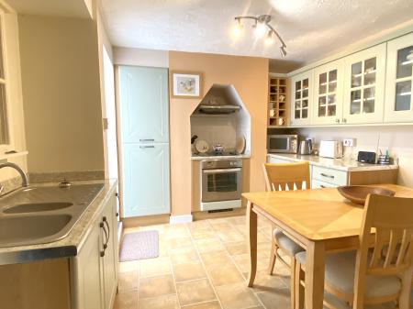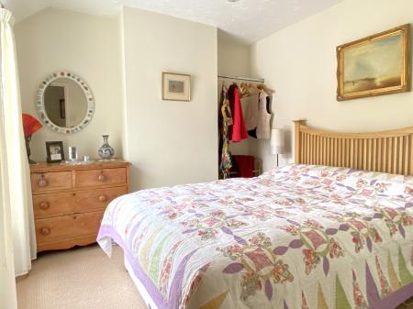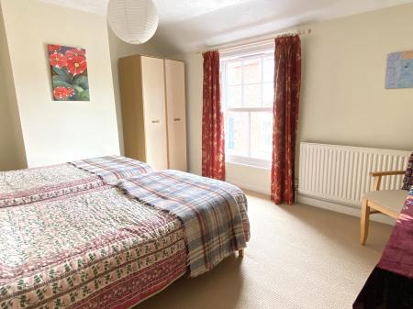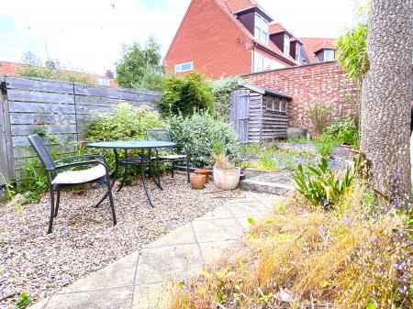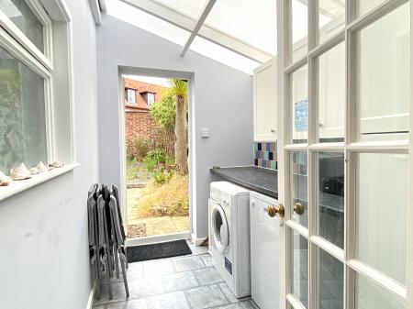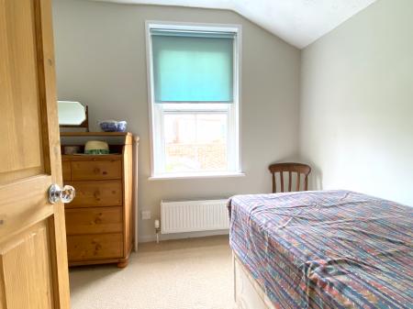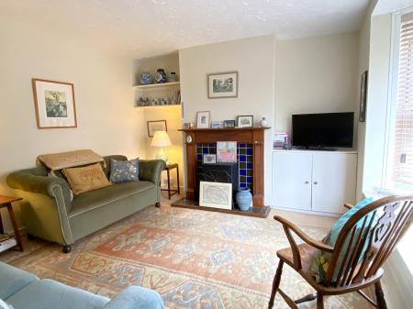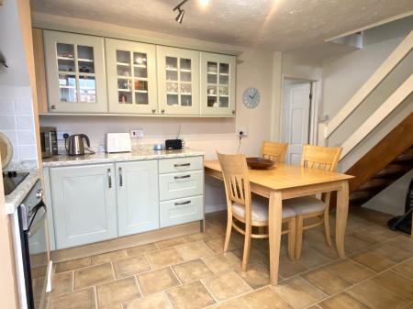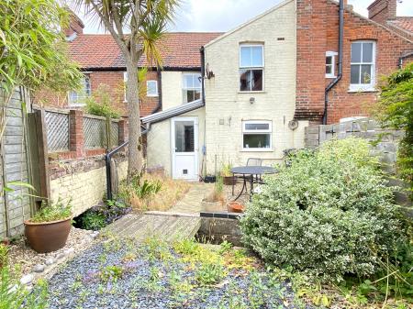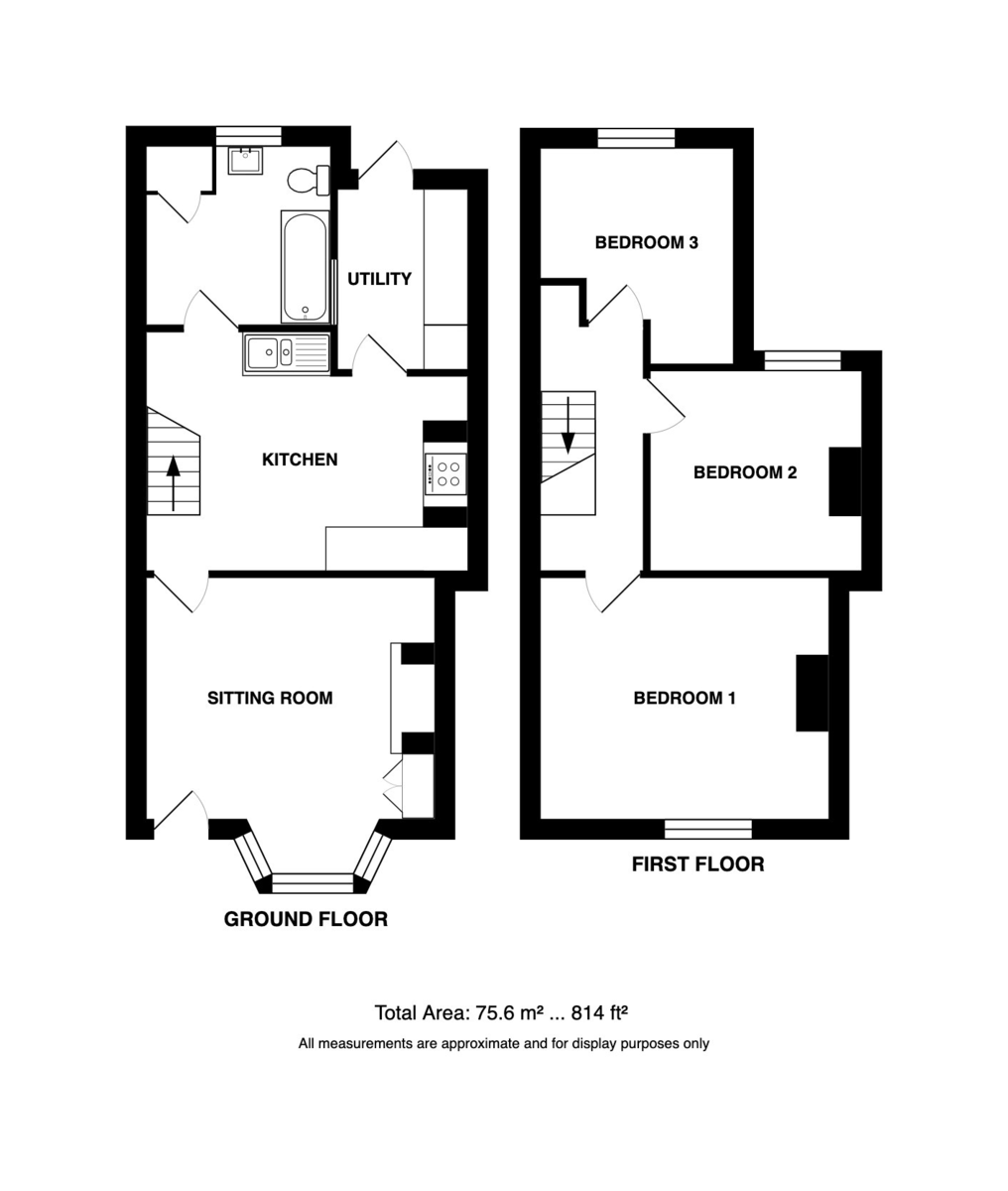- Sitting room
- Fitted kitchen/dining room
- Utility room
- Bathroom
- Three bedrooms
- Low maintenance front and rear gardens
- Gas central heating and double glazing
- Sought after location
- Convenient for shops, beach and train station
- NO ONWARD CHAIN
3 Bedroom Terraced House for sale in Sheringham
Location Sheringham is a picturesque town nestled in an Area of Outstanding Natural Beauty on the stunning North Norfolk coast, perfectly positioned between the sea and the enchanting Pretty Corner woods. Known for its bustling atmosphere, Sheringham boasts a vibrant town centre with a fantastic range of independent shops, well-known brands, and a Tesco supermarket offering convenient short-term parking. Excellent bus and rail links provide easy access to Norwich, the lively cultural hub just 27 miles south, the charming Georgian town of Holt, 6 miles away, and Cromer, a delightful Victorian seaside town 4 miles along the coast.
A highly sought-after destination for both holidaymakers and retirees, the town offers exceptional coastal and woodland walks, with Sheringham beach proudly holding Blue Flag status. The beach is complemented by a wide promenade that stretches the length of the town, ideal for seaside strolls.
Sheringham is well-equipped with modern amenities including a health centre, dental services, theatre, and library. The Reef Leisure Centre and the town's renowned 18-hole cliff-top golf course offer further opportunities for recreation. Throughout the year, Sheringham hosts a variety of popular events such as the Viking Festival, Crab and Lobster Festival, Carnival, and the celebrated 1940s Weekend, ensuring there's always something to enjoy.
Sheringham combines coastal charm, natural beauty, and a warm community spirit, making it an exceptional place to visit or call home.
Description This delightful, mid-terraced, Victorian cottage is perfectly situated just a short stroll from the beach, town centre and train station. This charming property offers accommodation over two floors, featuring a bright and airy sitting room, a fitted kitchen/dining room that opens into the rear garden via a utility room, a downstairs bathroom, two spacious double bedrooms and a single bedroom which could be used as a study.
The exterior boasts a small enclosed front garden and a lovely, low-maintenance rear garden facing east, bisected by a picturesque brook with a quaint bridge, providing access to the rear part of the garden.
Other benefits include gas fired central heating and uPVC double glazing. Whilst there is no off-road parking with the property, there is on-street parking just round the corner on Priory Road or The Avenue.
This charming cottage is ideal for a couple or small family and an internal viewing is highly recommended to fully appreciate all that it has to offer.
The accommodation comprises:
Timber front door to:
Sitting Room 13' 8" reducing to 11'1" x 13' 3" (4.17m x 4.04m) Tiled fireplace with wooden mantel and surround, uPVC double-glazed bay window to front aspect with window seat and storage beneath, media cupboard, recessed shelving, radiator, TV aerial, door to;
Kitchen/Dining Room 14' 9" x 8' 11" (4.5m x 2.72m) Fitted with a range of cottage style base units with working surfaces over, matching glass display cabinets, wine rack, single oven and ceramic hob with extractor over, one and a half bowl sink with mixer tap, tall larder cupboard, space for a fridge freezer, radiator, door to bathroom and further door to:
Utility Room 8' 3" x 5' 11" (2.51m x 1.8m) With polycarbonate roof, part-glazed uPVC door to rear garden and fitted with a tall larder unit, matching wall units, space and plumbing for a washing machine and dishwasher with working surfaces over, internal window to bathroom with obscure glass.
Bathroom 8' 9" x 8' 2" (2.67m x 2.49m) Fitted with a pedestal basin, low level WC, panelled bath with taps, tiled shower cubicle with bifold door and electric shower over, radiator, part panelled/part tiled walls, large mirrors, uPVC double-glazed window to rear aspect, internal window to utility room, extractor fan. built-in cupboard housing gas boiler, providing central heating and domestic hot water and shelving.
First Floor
Galleried Landing Hatch to loft, wall, mounted lights.
Bedroom 1 13' 3" x 11' 1" (4.04m x 3.38m) Front aspect uPVC double-glazed window, radiator.
Bedroom 2 9' 8" x 9' 2" (2.95m x 2.79m) Rear aspect uPVC double-glazed window, radiator.
Bedroom 3 9' 7" reducing to 5'11" x 8' 10" (2.92m x 2.69m) With uPVC double-glazed window to rear aspect, overlooking the garden, radiator.
Outside To the front of the property is a small, attractive garden mainly laid to shingle and pebbles, planted with a variety of coastal grasses and flowers and a mature Cordyline. The garden is edged by a picket fence with matching gate and there are dwarf brick walls to the side boundaries.
To the rear of the property is an attractive enclosed garden, landscaped with ease of maintenance in mind, bisected by a brook providing a natural water feature, with a shingle seating area adjacent, beds planted with mature Cordyline and attractive plants. A decked timber bridge over the stream gives access to further slate and shingle beds. There is a garden shed in the far corner and attractive planting, a side gate gives access to the right of way over the neighbouring property which leads to the alleyway exiting on Beeston Road.
Services All mains services.
Local Authority/Council Tax North Norfolk District Council, Holt Road, Cromer, NR27 9EN.
Tel: 01263 513811
Tax band: B
EPC Rating The Energy Rating for this property is D. A full Energy Performance Certificate available on request.
Important Agent Note Intending purchasers will be asked to provide original Identity Documentation and Proof of Address before solicitors are instructed.
We Are Here To Help If your interest in this property is dependent on anything about the property or its surroundings which are not referred to in these sales particulars, please contact us before viewing and we will do our best to answer any questions you may have.
The price quoted for the property does not include Stamp Duty or Title Registration fees, which purchasers will normally pay as part of the conveyancing process. Please ask us if you would like assistance calculating these charges.
Property Ref: 57482_101301039136
Similar Properties
3 Bedroom Detached House | Guide Price £280,000
A detached family home requiring some refurbishment, situated in a cul-de-sac within a short walk of the local schools a...
2 Bedroom Cottage | Guide Price £275,000
Attractive and well appointed cottage with garage parking and enclosed garden in a popular coastal village with excellen...
3 Bedroom Detached House | £275,000
A keenly priced and established detached house in a popular residential area off Holt Road standing on a good size corne...
2 Bedroom End of Terrace House | Guide Price £285,000
A charming, two bedroom Victorian cottage with the benefit of off-road parking,(which is rarely available this close to...
4 Bedroom Detached House | Guide Price £290,000
Nestled at the end of a cul-de-sac, this established detached family home offers great potential for modernisation and i...
2 Bedroom Cottage | Guide Price £290,000
A charming two bedroom period cottage situated in a small attractive village in the beautiful North Norfolk Countryside,...
How much is your home worth?
Use our short form to request a valuation of your property.
Request a Valuation

