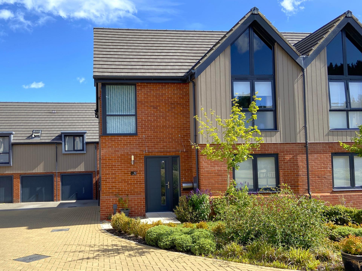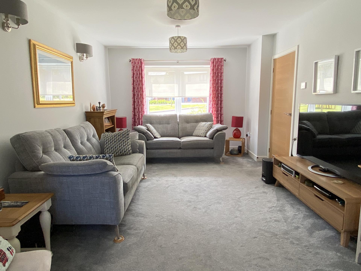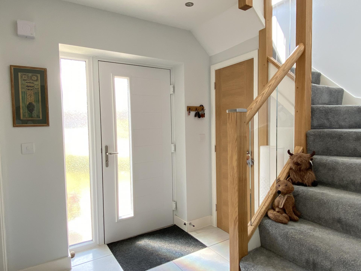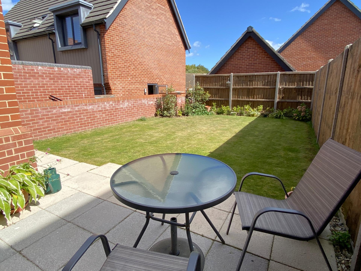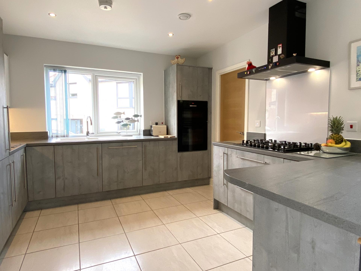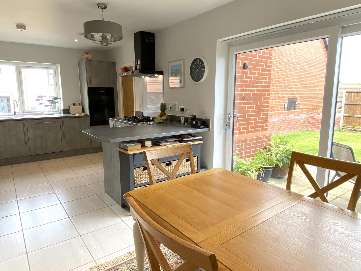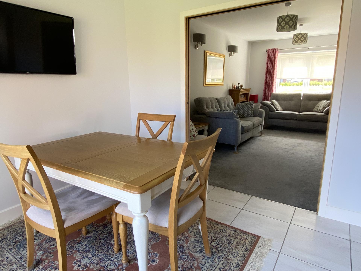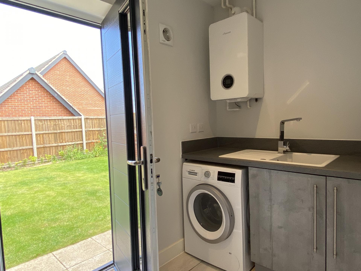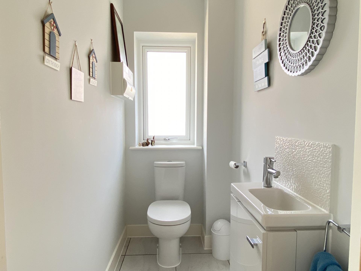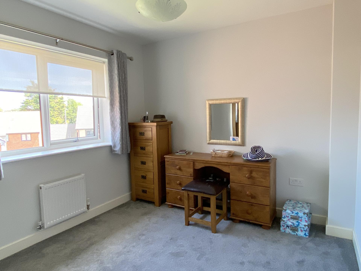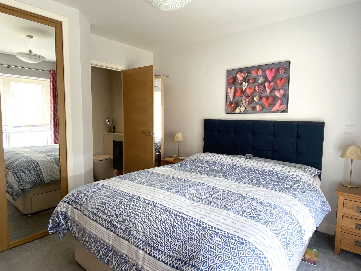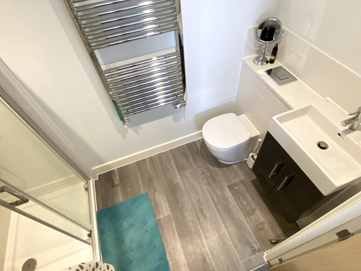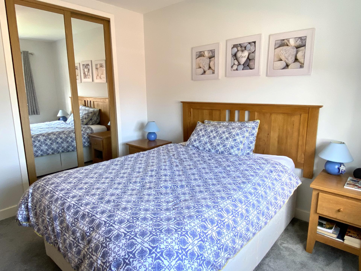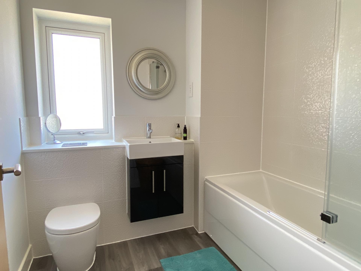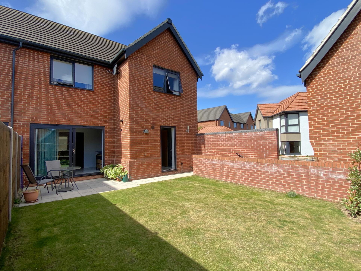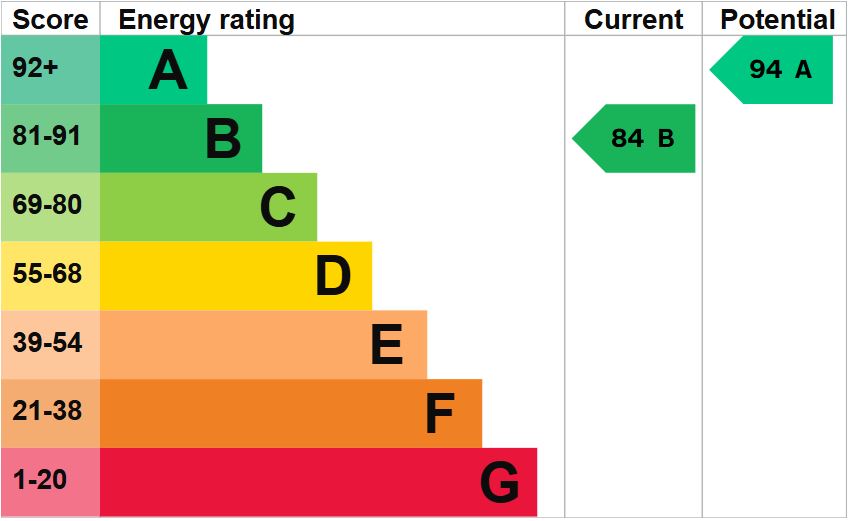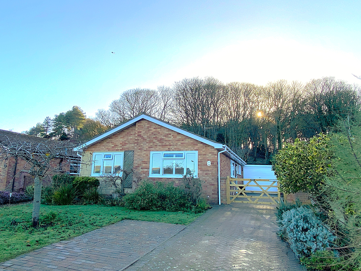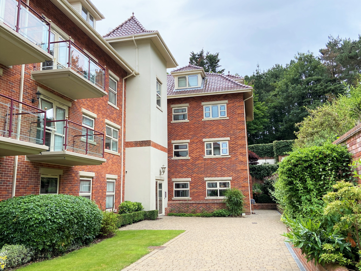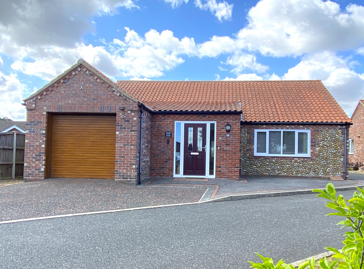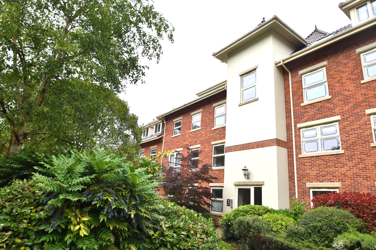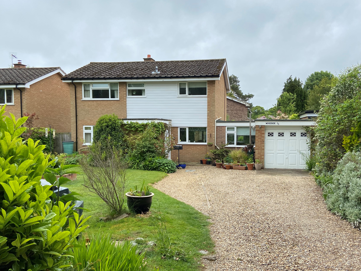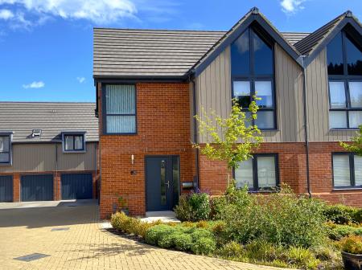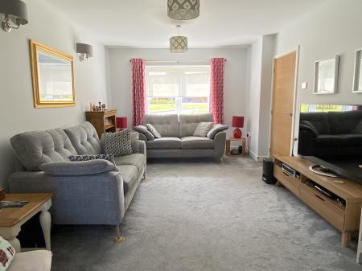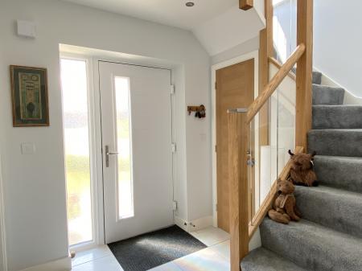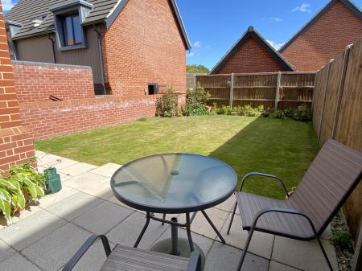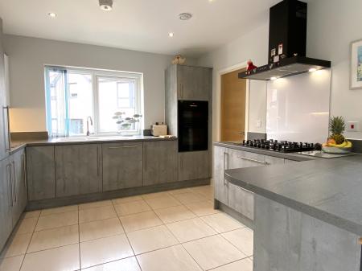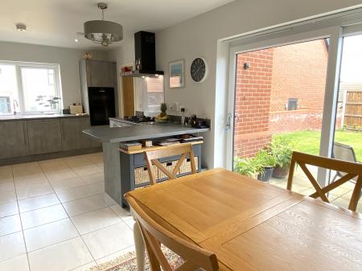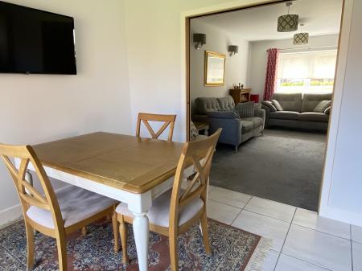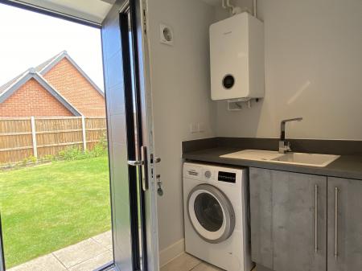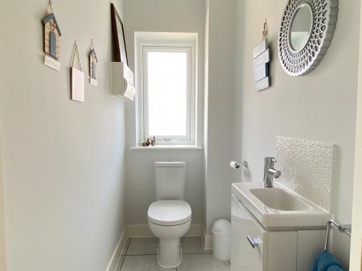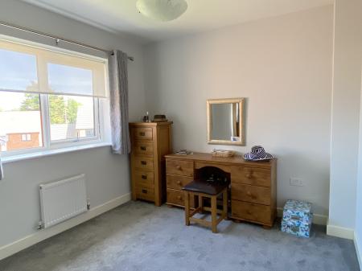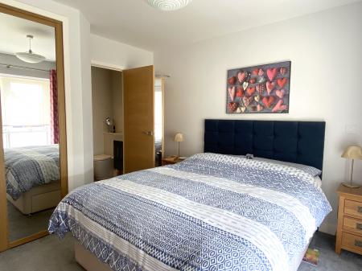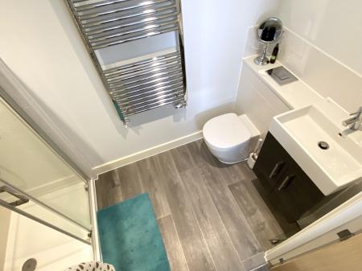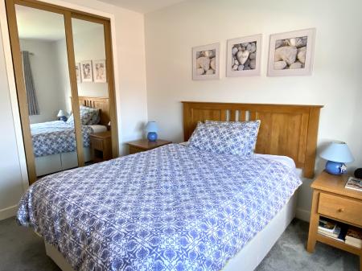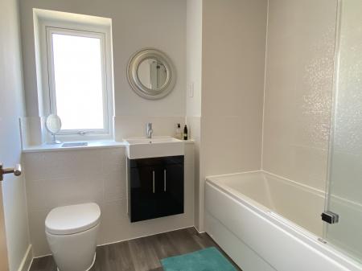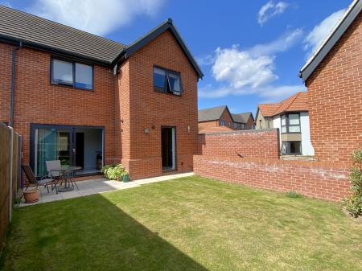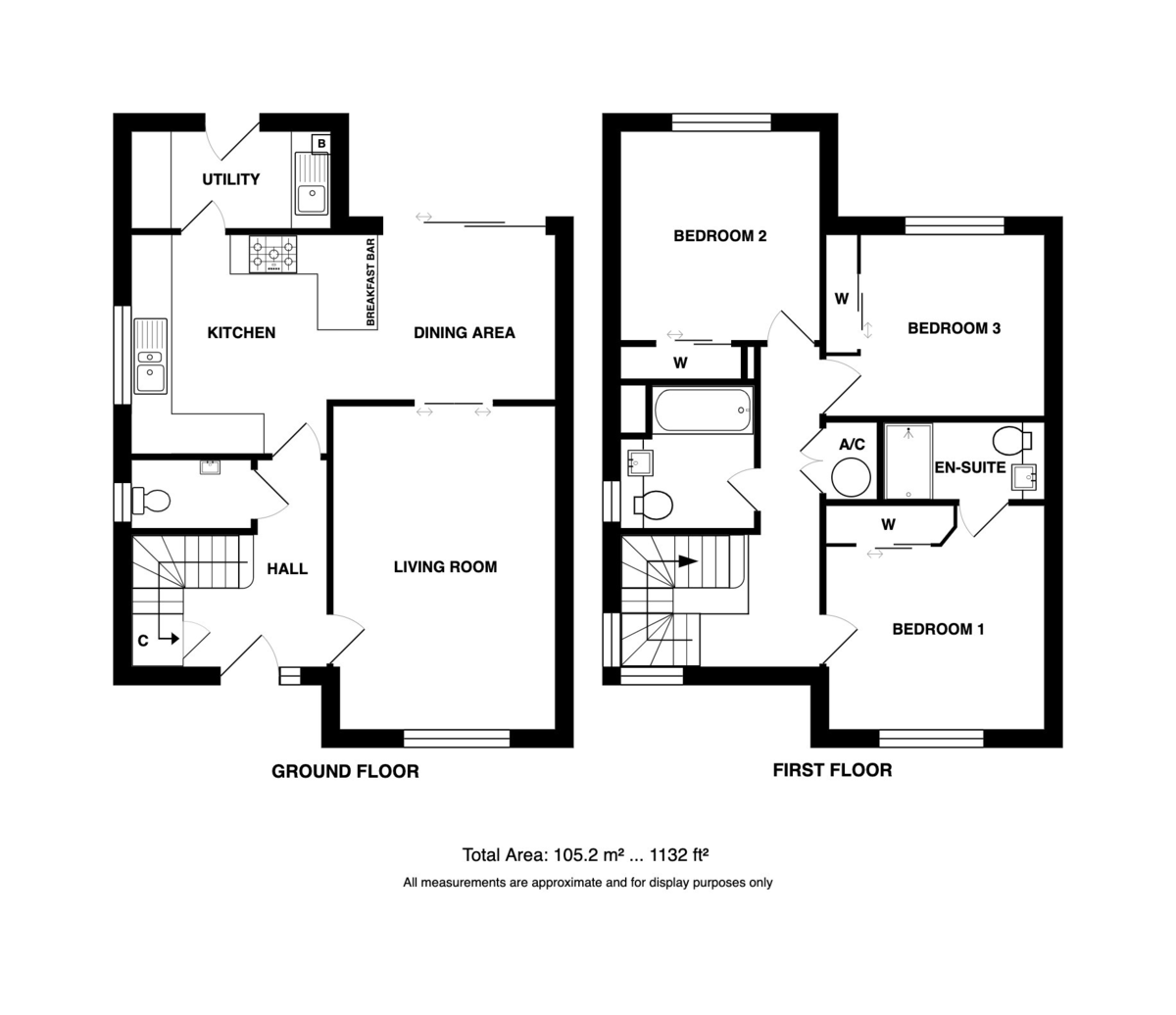- Contemporary decor
- Quality Fixtures and Fittings
- Sitting room with pocket doors to
- Open plan kitchen/dining room
- Utility room & cloakroom
- Principal bedroom with en-suite
- Two further double bedrooms
- Family bathroom
- Double garage and off road parking
- Garden to front and rear
3 Bedroom Semi-Detached House for sale in Sheringham
Location Sheringham is a delightful small town in an area of outstanding natural beauty on the North Norfolk coast, nestling between the sea and Pretty Corner woods. The town is a popular holiday destination and the centre has an excellent range of independent shops and supermarkets. There are excellent schools for all ages including many public schools within a few miles. There are bus and rail links to the bustling city of Norwich and the nearby towns of Holt and Cromer. There is a modern health centre, dentist, theatre and library together with the 'Reef' Leisure Centre and a magnificent 18 hole cliff top golf course.
Sheringham also boasts some excellent coastal and woodland walks in the vicinity. The beach enjoys a blue flag status and is a mix of shingle and sand depending on the tide, with a wide promenade running the length of the town. The town hosts several events throughout the year including the Viking Festival, Crab and Lobster Festivals, Carnival and 1940's Weekend and the North Norfolk Steam Railway attracts many visitors.
Description This beautifully appointed, semi-detached family home was completed in 2022 by Norfolk Homes and is being sold with the balance of the 10 year NHBC guarantee. It is situated on the Southern outskirts of the town, within a short walk of the local schools, grocery store, bus stop and Pretty Corner woods which offer a tranquil haven for those who enjoy walking in nature.
The front door leads into a light and airy reception hall with a beautiful oak and glass staircase helping to optimize the light which floods down from the corner window on the first floor landing. This gives access to the cloakroom, sitting room with pocket doors to the fabulous open plan kitchen/dining room which in turn leads into the rear garden and utility room. On the first floor, there are three double bedrooms with fitted wardrobes, a family bathroom and a contemporary en-suite shower room to the main bedroom. Attention to detail can be seen everywhere; underfloor heating on the ground floor, allowing for easy placement of furniture, ethernet in all the main rooms, fibre broadband, media points at high and low levels, quality fixtures and fittings, uPVC double glazing and gas central heating. The double garage is held under a separate 999 year lease and there is plenty of additional parking on the drive. The gardens at the front and rear are landscaped. And for those who love the sea, it can be seen from the rear bedrooms and landing, albeit in the distance.
This is a superb family home and an internal viewing is highly recommended to fully appreciate all that it has to offer.
The accommodation comprises:
Level door entry via a part glazed composite front door with glazed side panel to;
Reception Hall Stairs to first floor with attractive glass and oak banister, tiled floor, recessed LED spotlights, understairs storage cupboard housing fibre broadband connection and underfloor heating controls. Door to;
Cloakroom Fitted with a contemporary low level WC, vanity basin with mixer tap and unit beneath, tiled floor, extractor fan, consumer unit and side aspect uPVC double glazed window with obscured glass.
Sitting Room 16' 6" x 11' 4" (5.03m x 3.45m) With front aspect uPVC double glazed window, wall and ceiling lights, low level and high level media points and a pair of pocket doors leading to;
Kitchen/Dining Room 21' 8" x 11' 2" reducing to 8'5" (6.6m x 3.4m) uPVC double glazed sliding patio doors into the rear garden, further side aspect uPVC double glazed window, recessed LED spotlights, extractor fan, high level media point, tiled floor and beautifully fitted with a range of contemporary base units with working surfaces over, wall units, one and a half bowl sink with mixer tap, water softener, integrated appliances including dishwasher, fridge freezer, eye level Bosch double oven and five ring gas hob with canopy extractor over and glass splashback, breakfast bar, door to hall and further door to;
Utility Room 10' 2" x 4' 11" (3.1m x 1.5m) Fitted with base units and working surfaces over, tall larder cupboard, all to match the kitchen. Single bowl, single drainer sink with mixer tap, space and plumbing for washing machine, extractor fan, rear aspect composite back door with glazed panel, recessed LED spotlights, wall mounted Worcester gas boiler providing central heating and domestic hot water, tiled floor, space for condensing style tumble dryer.
First Floor
Galleried Landing With oak and glass banister, large corner window offering views over rooftops to the sea in the distance, radiator hatch to insulated and part bordered loft, built-in airing cupboard with pressurised water system and slatted shelves, heating controls.
Principal Bedroom 11' 5" reducing to 9'6" x 12' 2" (3.48m x 3.71m) With a full height front aspect uPVC double glazed window with obscure panels to the bottom half, built-in wardrobe with sliding mirrored doors, radiator, power point with USB chargers, and door to en-suite shower room.
En-Suite Shower Room 8' 7" x 4' 1" (2.62m x 1.24m) Fitted with a contemporary suite comprising tiled shower cubicle with sliding door and mixer shower over with both drencher head and hose over, vanity basin with mixer tap and unit beneath, low level WC with concealed cistern shaver point, recessed LED spotlights, extractor fan, wall mounted ladder style heated towel rail, vinyl flooring.
Bedroom 2 10' 8" x 10' 2" (3.25m x 3.1m) Rear aspect uPVC double glazed window offering views over rooftops to the sea in the distance radiator, telephone point, built in wardrobe with sliding mirrored doors.
Bedroom 3 11' 4" reducing to 9'3" x 9' 3" (3.45m x 2.82m) With rear aspect uPVC double glazed window, radiator, telephone point, built in wardrobe with sliding mirrored doors.
Family Bathroom 7' 3" x 6' 9" reducing to 5'7" (2.21m x 2.06m) Fitted with a white contemporary suite comprising panelled bath with mixer tap and shower attachment, vanity basin with mixer tap and unit beneath, low level WC and concealed cistern wall mounted ladder style heated towel rail, side aspect uPVC double glazed window, shaver point, recessed LED spotlights, extractor fan, vinyl flooring and part tiled walls.
Outside To the front of the property is a neatly tended lawn edged by curved borders planted with a variety of shrubs for year round colour and interest.
A brick weave driveway provides off-road parking for several cars and leads to the DOUBLE GARAGE 19' 7" x 19' 3" (5.97m x 5.87m) with two up and over doors, light, power, independent consumer unit with the right capacity to take a car charger, personal part-glazed door to rear garden. Please note the garage is held on the balance of a 999 year lease from 2021. It is subject to an insurance charge.
To the rear of the property is an enclosed north-east facing garden, which is mainly laid to lawn with attractive planted borders, a paved patio seating area immediately to the rear of the dining room, enclosed by fencing and a brick wall. Steps lead down to the personal door to the garage, the tall gate at the side of the property, and bin store area.
Services All main services.
Local Authority/Council Tax North Norfolk District Council, Holt Road, Cromer, NR27 9EN.
Tel: 0126351381.
Tax Band: C
EPC Rating The Energy Rating for this property is B. A full Energy Performance Certificate available on request.
Important Agent Note Intending purchasers will be asked to provide original Identity Documentation and Proof of Address before solicitors are instructed.
There is an annual estate service charge £142.12.
We Are Here To Help If your interest in this property is dependent on anything about the property or its surroundings which are not referred to in these sales particulars, please contact us before viewing and we will do our best to answer any questions you may have.
Property Ref: 57482_101301038538
Similar Properties
2 Bedroom Detached Bungalow | Guide Price £425,000
Beautifully refurbished bungalow in sought-after Overstrand, offering sunny woodland-backed gardens, modern open-plan li...
3 Bedroom Apartment | Guide Price £425,000
Completely renovated to a high specification, a luxurious three bedroomed first floor apartment, situated in an exclusiv...
2 Bedroom Detached Bungalow | Guide Price £425,000
An immaculately presented, modern detached bungalow, one of only three dwellings on an exclusive development within a sh...
3 Bedroom Apartment | Guide Price £430,000
A well presented first floor apartment with two balconies and elevated views over the waterfall, pond and grounds situat...
3 Bedroom Semi-Detached House | Guide Price £430,000
An extended established semi-detached house in a much sought-after location close to the city centre, offering excellent...
3 Bedroom Detached House | Guide Price £450,000
A generously proportioned detached family home, situated on a large plot, in a sought-after location on a private road a...
How much is your home worth?
Use our short form to request a valuation of your property.
Request a Valuation

