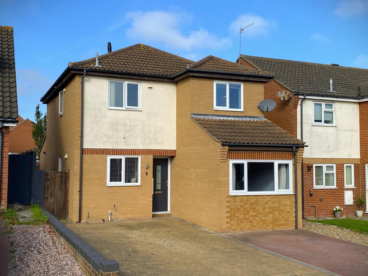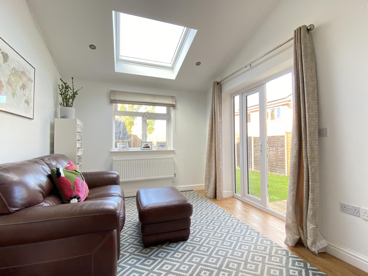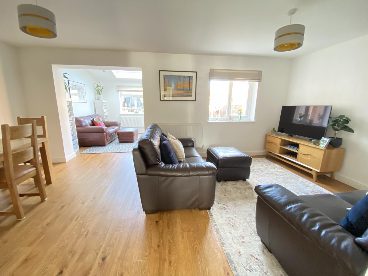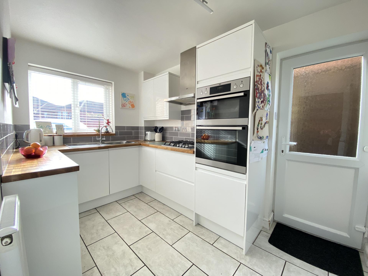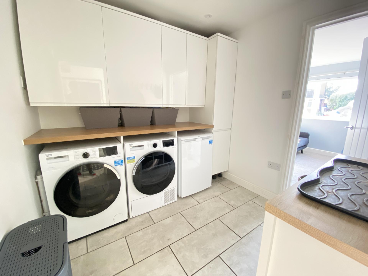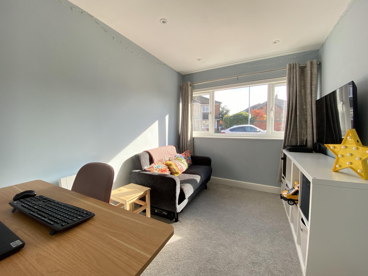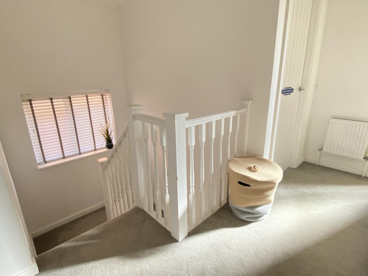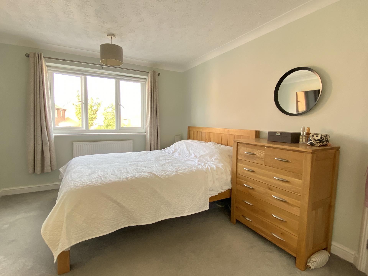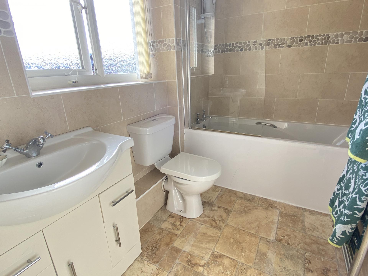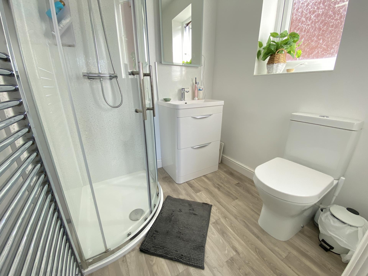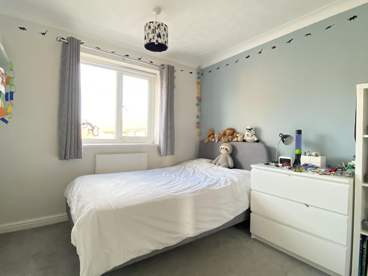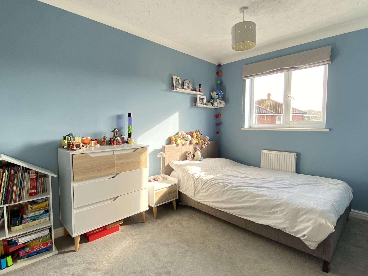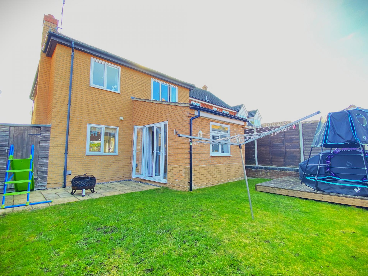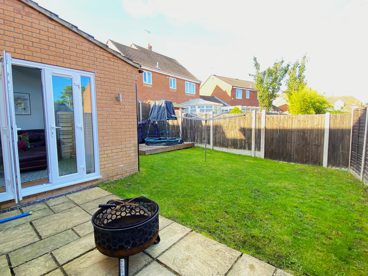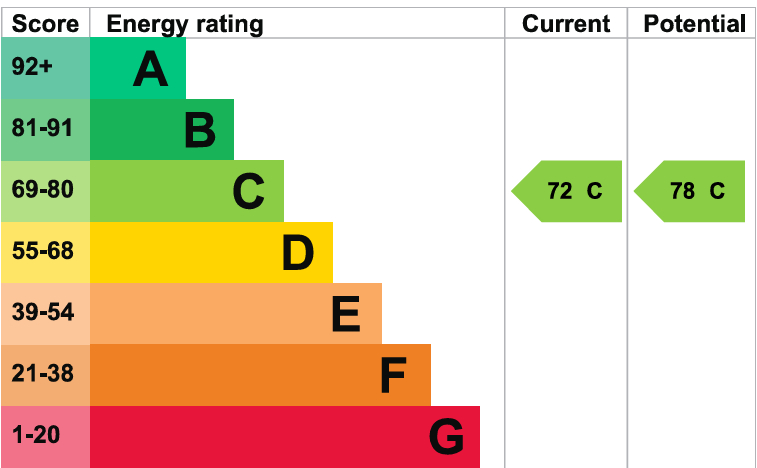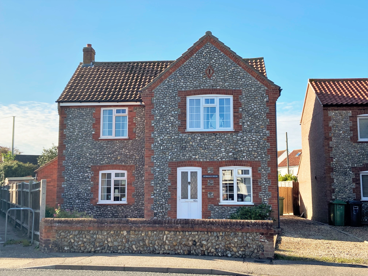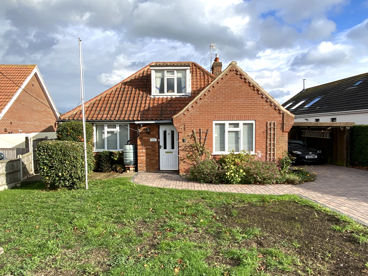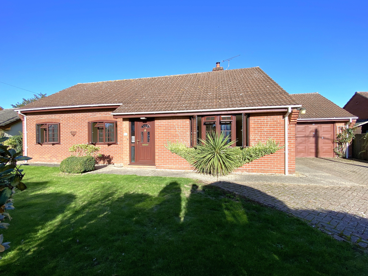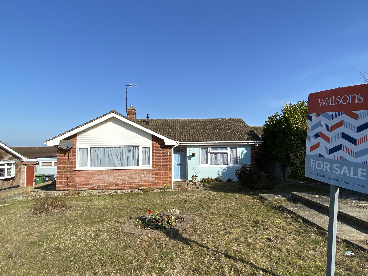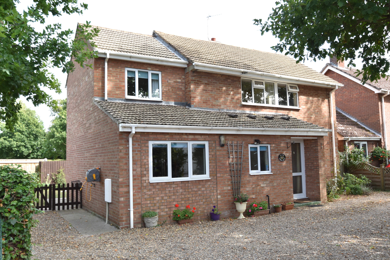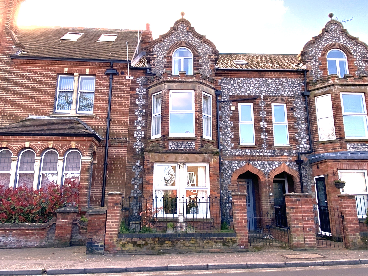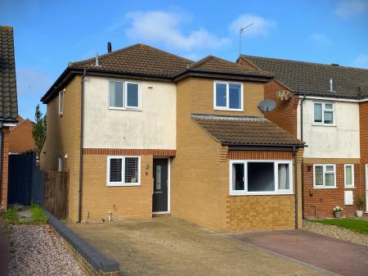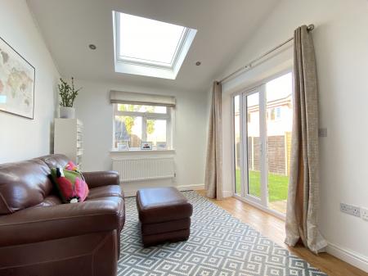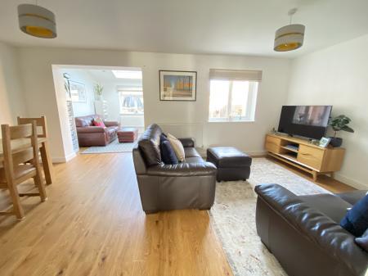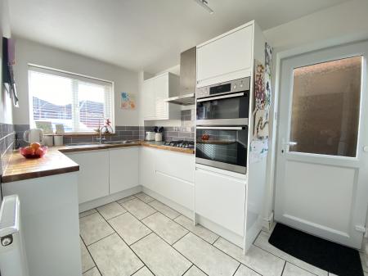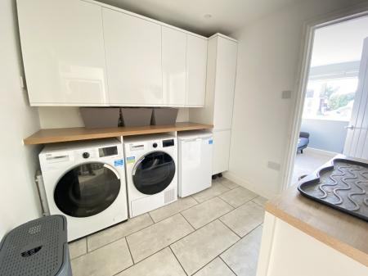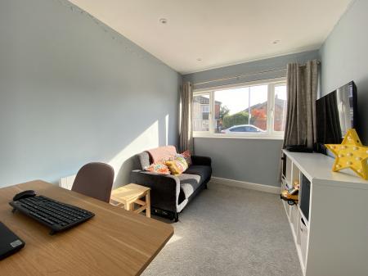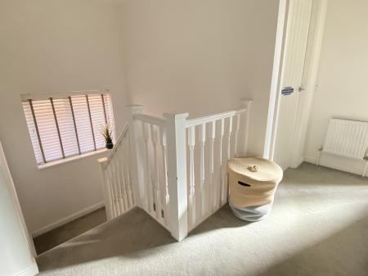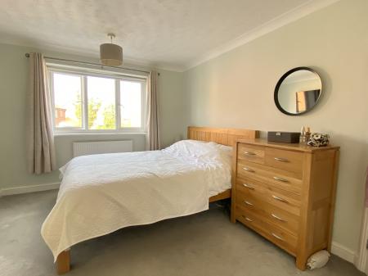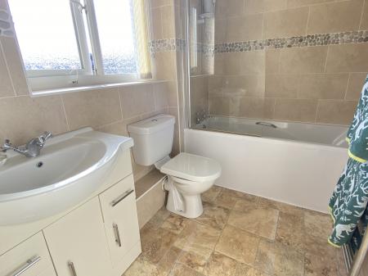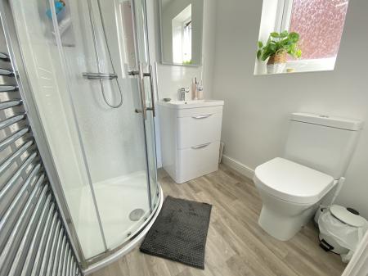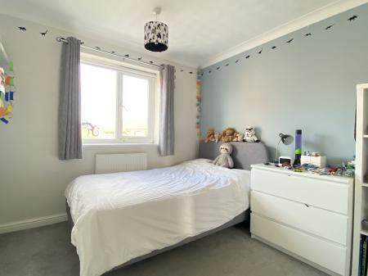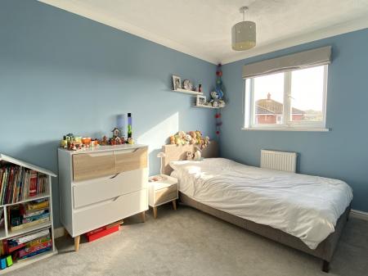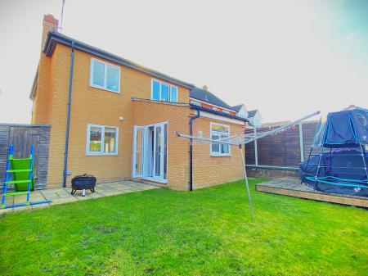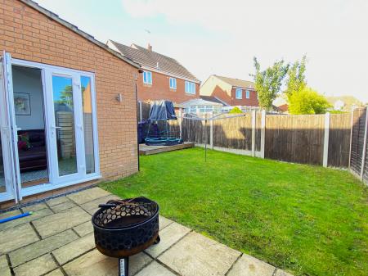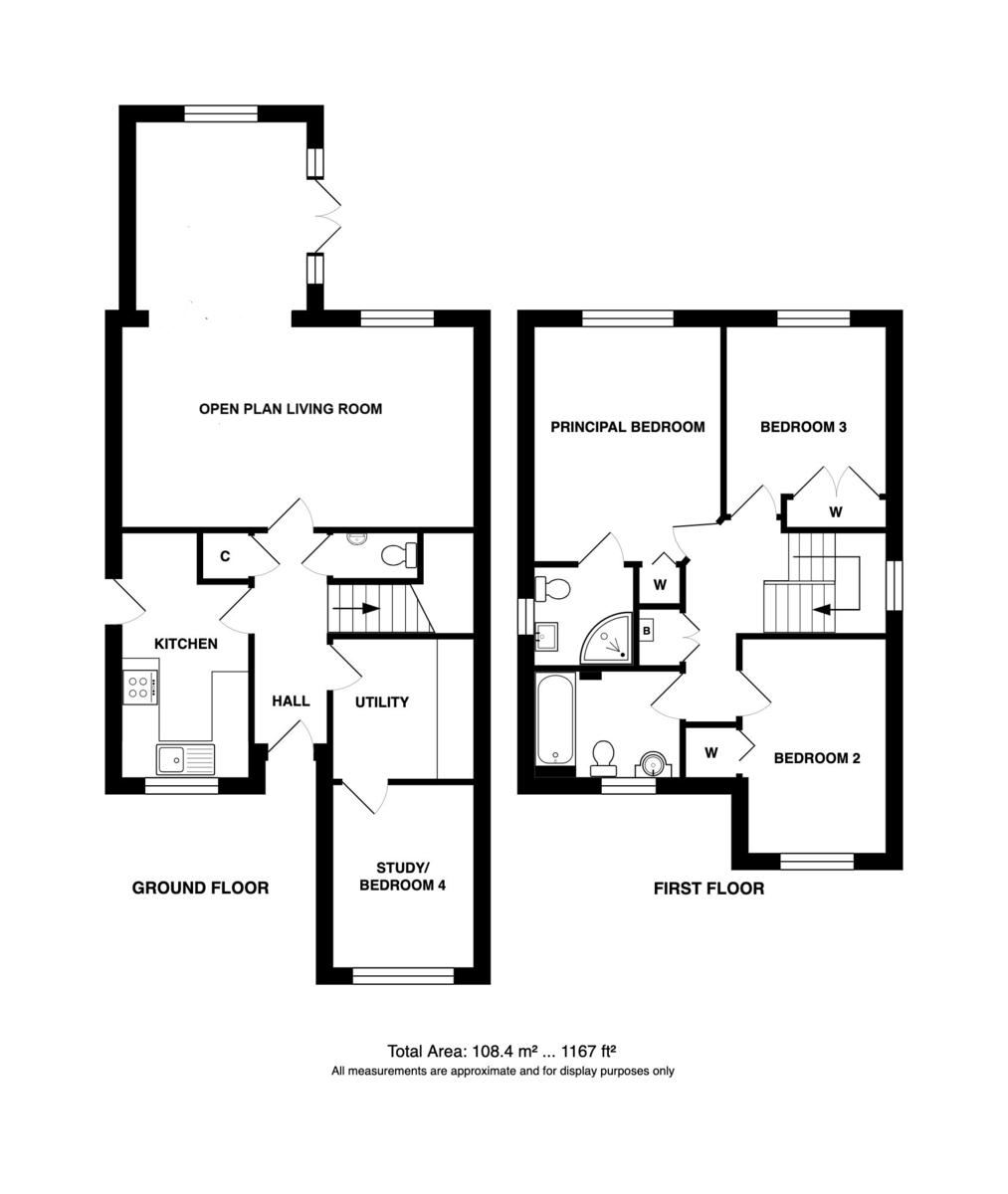- Sought-after coastal town
- Good access to the town centre
- Cul-de-sac position
- Large open plan living space
- Fitted kitchen and separate utility
- Double sized bedrooms with wardrobes
- Study/4th bedroom
- Bathroom + Ensuite shower
- Gas central Heating
- uPVC sealed unit double glazing
3 Bedroom Detached House for sale in Sheringham
Location Sheringham is a wonderful place for families to call home - a charming seaside town set within an Area of Outstanding Natural Beauty on the stunning North Norfolk Coast, where the sea meets the woodland of Pretty Corner. The town offers a welcoming community feel and a great choice of amenities, including independent shops, supermarkets, cafés and family-friendly restaurants. Families benefit from excellent schools for all ages, while convenient bus and rail links make it easy to reach nearby Holt, Cromer and the vibrant city of Norwich. Everyday essentials are well catered for, with a modern health centre, dentist, theatre, library and the impressive Reef Leisure Centre, along with a clifftop golf course for those who enjoy the outdoors.
Sheringham's beautiful Blue Flag beach is perfect for family days out, offering a mix of sand and shingle, rock pools to explore, and a long promenade ideal for walks, scooters and seaside ice creams. The surrounding countryside provides countless opportunities for coastal and woodland adventures, while the town's lively calendar of events - from the Carnival and Crab & Lobster Festival to the 1940s Weekend and North Norfolk Steam Railway - ensures there's always something for the whole family to enjoy.
Description Welcome to this beautifully presented detached family home - a property that perfectly balances space, style and everyday practicality.
From the moment you step into the wide and welcoming entrance hall, you'll feel the warmth and care that have gone into creating a home designed for comfortable modern living. At its heart lies a stunning open-plan living area, bathed in natural light from French doors and a vaulted ceiling with rooflight window - the ideal setting for relaxed family gatherings or lively entertaining. The smart, contemporary kitchen is fitted with quality integrated appliances and sleek finishes, while the adjoining utility and flexible study or fourth bedroom add real versatility for busy family life. Upstairs, three well-proportioned bedrooms include a generous principal suite with built-in wardrobe and en-suite shower room, offering a calm and private retreat. Outside, the west-facing garden provides the perfect spot to unwind or for children to play, complemented by a smart brickweave driveway with ample parking to the front. This is a home that truly has it all - thoughtfully designed, beautifully presented, and ready for a family to make it their own.
Entrance Hall 11' 7" x 4' (3.53m x 1.22m) A wide entrance space with carpeted stairs leading to the first floor, radiator with fitted screen, ceramic tiled floor.
Cloakroom White 2 piece suite comprising low level wc and wash basin with cabinet beneath and tiled splashback.
Kitchen 13' 5" x 6' 11" (4.09m x 2.11m) Stainless steel single drainer sink unit inset to solid wood worktops, AEG integrated appliances comprising double oven, 4 ring gas hob and cooker hood above, white gloss laminate front fitted units comprising base units, pan drawers and wall mounted cupboards, ceramic tiled floor, uPVC sealed unit double glazed window and double glazed side door, radiator.
Utility Room 19' 8" x 6' 7" (6m x 2.01m) Laminate worktop with space for appliances including plumbing for automatic washing machine beneath, wall mounted gloss laminate cupboards and matching tall cupboard, door to:
Study/Bedroom 4 10' 0" x 7' 6" (3.05m x 2.29m) Fitted carpet, uPVC sealed unit double glazed window. inset ceiling lighting.
Open Plan Living Room 19' 4" x 22' 6" (5.89m x 6.86m) to extremes A wonderful open plan living space forming an L shape with rear facing uPVC double glazed windows, french doors opening onto the patio and the rear section with vaulted ceiling, double glazed rooflight window and inset lighting.
Landing built-in cupboard houing wall mounted Viessmann gas fired boiler, open stairwell with painted balustrade and half-landing with double glazed window above.
Principal Bedroom 12' 11" x 10' 3" (3.94m x 3.12m) Radiator, fitted carpet, uPVC sealed unit double glazed window, coved ceiling, built-in wardrove with folding doors.
En-Suite Shower Room 5' 5" x 5' 4" (1.65m x 1.63m) White 3 piece suite comprising quadrant shower cubicle with splashback and chrome shower with overhead rose, low level wc, contemporary basin with cabinet beneath and splashback, chrome ladder radiator, uPVC sealed unit double glazed window, extractor fan.
Bedroom 2 11' 9" x 7' 11" (3.58m x 2.41m) max Radiator, fitted carpet, uPVC sealed unit double glazed window, coved ceiling, built-in wardrove with folding doors.
Bedroom 3 8' 10" x 9' 2" (2.69m x 2.79m) extending to 11'4" including double wardrobe Radiator, fitted carpet, uPVC sealed unit double glazed window, coved ceiling, built-in wardrove with folding doors.
Bathroom 8' x 5' 10" (2.44m x 1.78m) White 3 piece suite comprising panelled bath with glazed screen and electric shower above, low level wc, wash basin with cabinet beneath and splashback, chrome ladder radiator, uPVC sealed unit double glazed window, extractor fan.
Outside Extensive brickweave drive to the front providing access to the entrance and side-to-side parking for 2 cars. Path to the rear garden.
Enclosed rear garden with westerly aspect, with paved patio accessed from the living room french doors and with the remainder laid to lawn.
Services Mains gas, water, electricity and drainage are available.
Local Authority North Norfolk District Council
Council Tax Band C
EPC Rating The Energy Rating for this property is C. A full Energy Performance Certificate available on request.
Important Agent Note Intending purchasers will be asked to provide original Identity Documentation and Proof of Address before solicitors are instructed.
We Are Here To Help If your interest in this property is dependent on anything about the property or its surroundings which are not referred to in these sales particulars, please contact us before viewing and we will do our best to answer any questions you may have.
The price quoted for the property does not include Stamp Duty or Title Registration fees, which purchasers will normally pay as part of the conveyancing process. Please ask us if you would like assistance calculating these charges.
Property Ref: 57482_101301038766
Similar Properties
2 Bedroom Detached House | Guide Price £350,000
A beautifully presented detached brick and flint house situated within a level walk of the town centre and beach and jus...
1 Bedroom Detached Bungalow | Guide Price £350,000
A charming, well presented and generously proportioned chalet bungalow with attractive landscaped gardens on a good size...
3 Bedroom Detached Bungalow | Guide Price £350,000
A generously proportioned, detached bungalow requiring some updating, situated on a private road with a lovely outlook o...
3 Bedroom Detached Bungalow | Guide Price £360,000
This charming and well-presented detached bungalow has been significantly improved by the current owners, offering a sty...
3 Bedroom Detached House | Guide Price £360,000
An attractive and established detached residence thoughtfully extended to provide generous and well presented accommodat...
5 Bedroom Terraced House | Guide Price £365,000
Situated just off the town centre, this delightful, Victorian town house, currently used as holiday accommodation but eq...
How much is your home worth?
Use our short form to request a valuation of your property.
Request a Valuation

