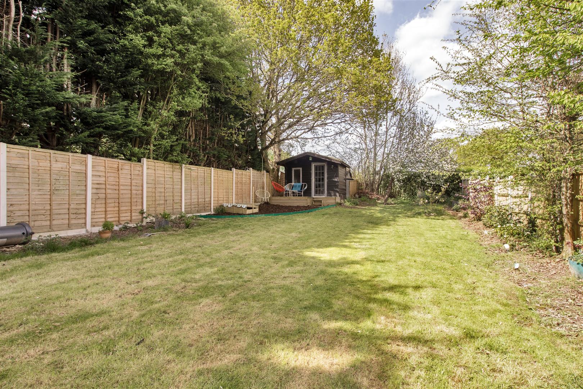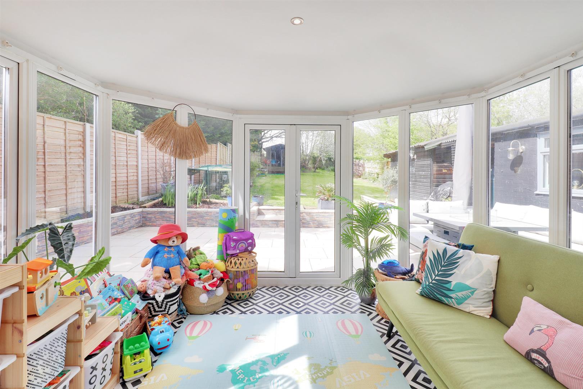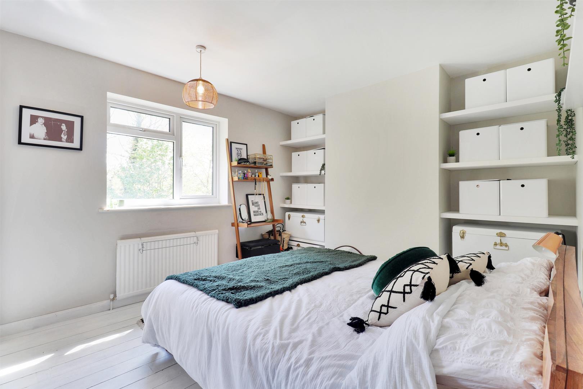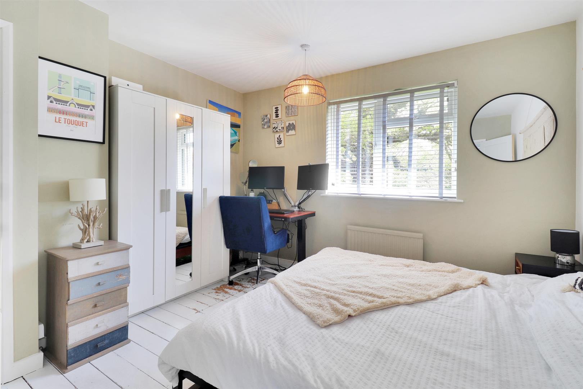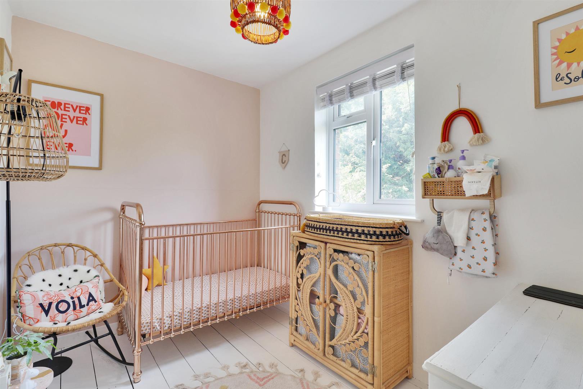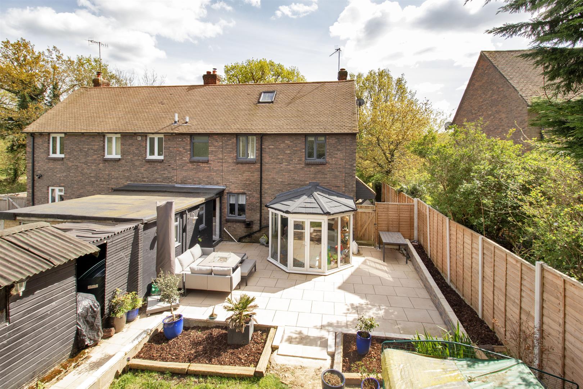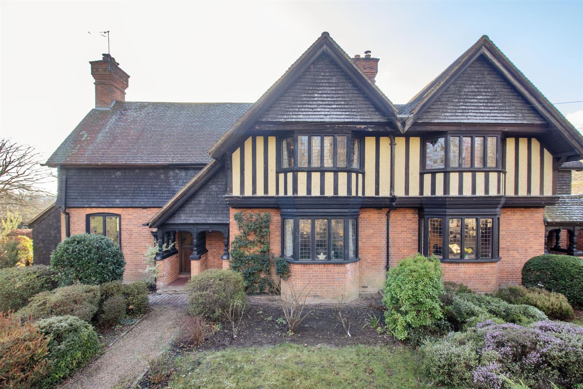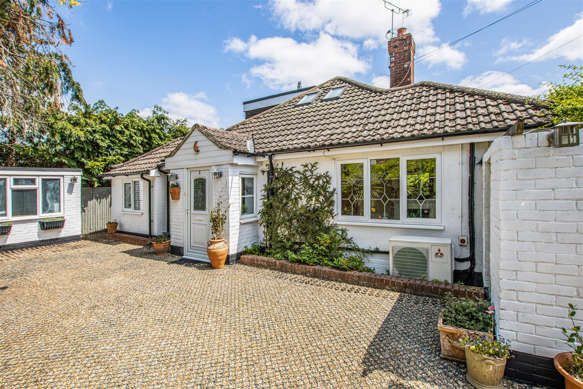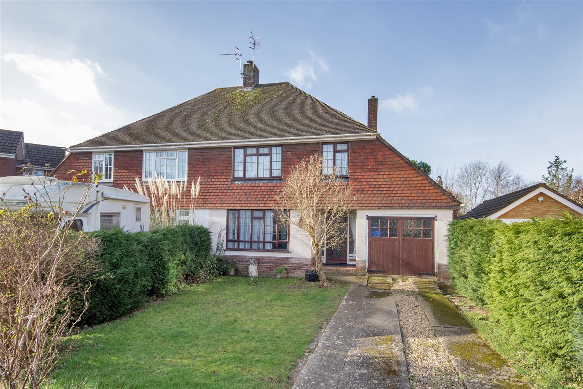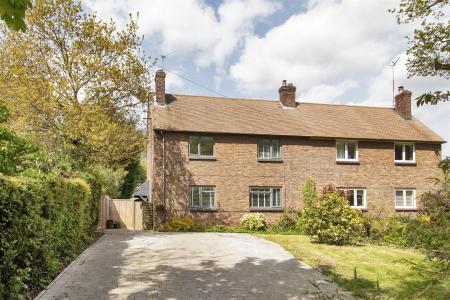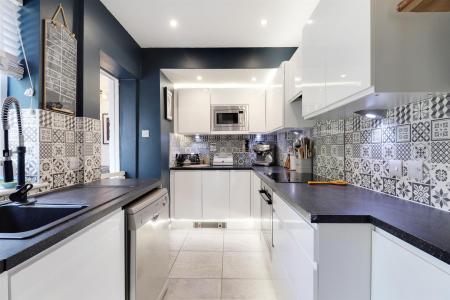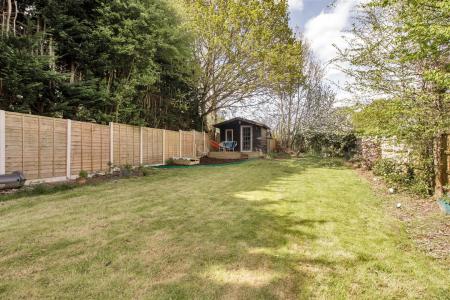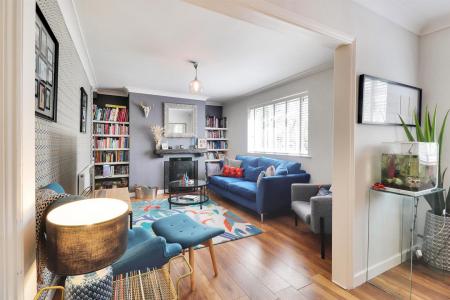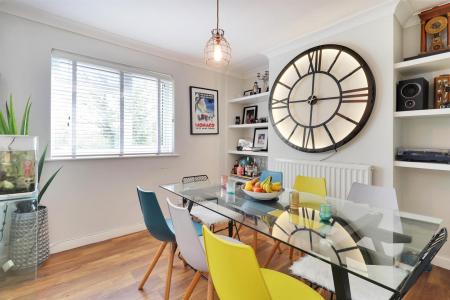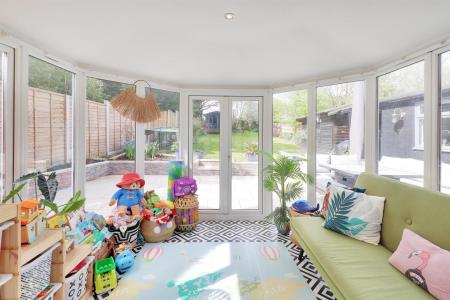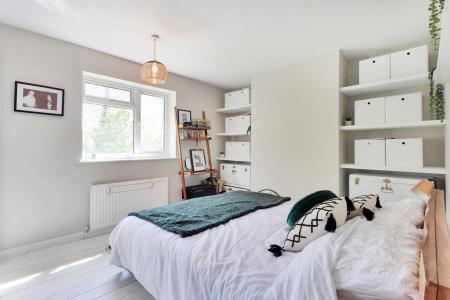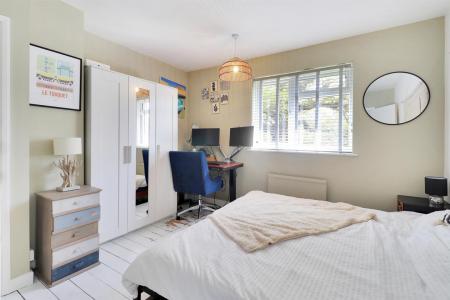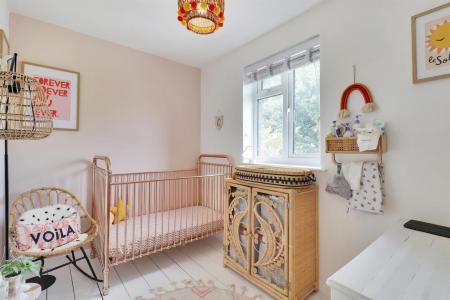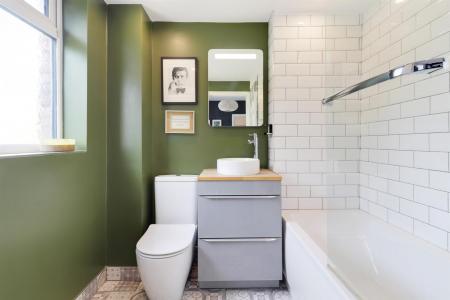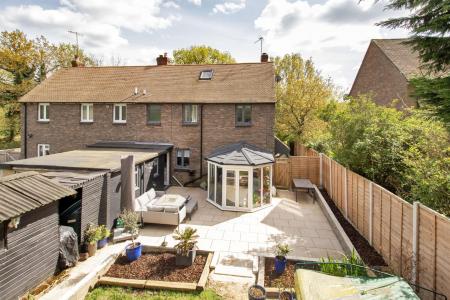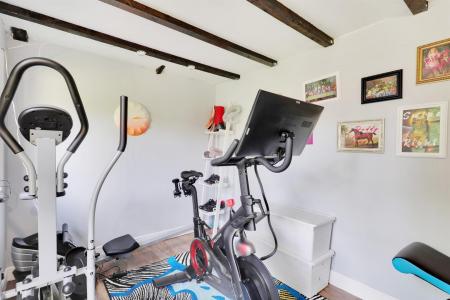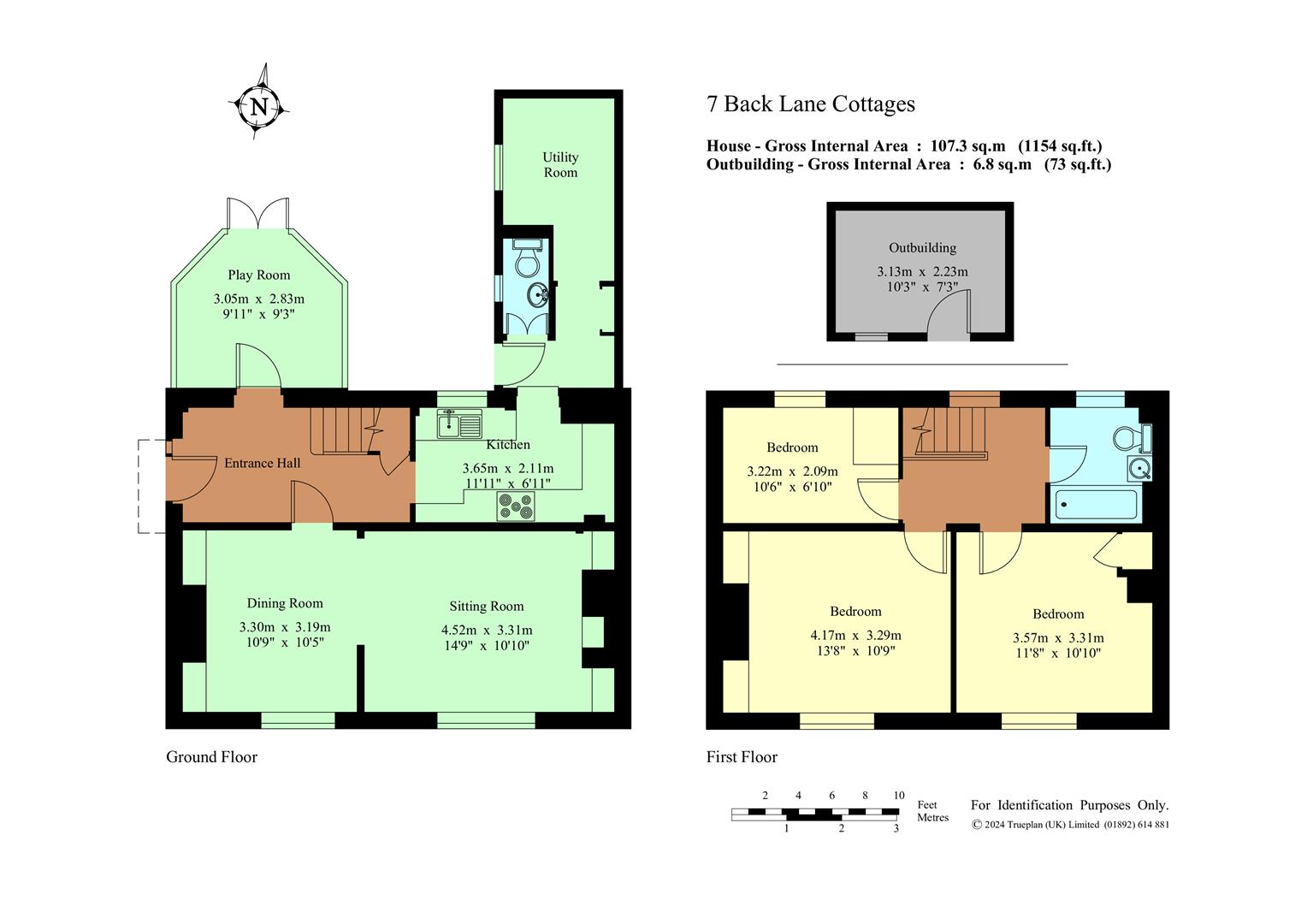- Smart Semi-Detached Family Home
- Semi-Rural Village Location
- Open Plan Sitting/Dining Room
- Conservatory/Playroom
- Modern Kitchen
- Three Bedrooms
- Utility Room & Cloakroom
- Family Bathroom
- Front Garden and Block Paved Driveway
- Long Landscaped Rear Garden
3 Bedroom House for sale in Shipbourne
Chain Free This smart semi-detached three bedroom family home is situated in a country lane in this sought after village, conveniently situated in a semi-rural position within walking distance of Shipbourne primary school. The property is presented in lovely decorative order throughout and enjoys a good plot with driveway offering off road parking for several vehicles and attractively landscaped rear garden.
Accommodation: -
.The property is approached to the side having a covered entrance porch and modern composite front door leading to the hallway with stairs rising to the first floor with attractive stair runner, painted bannisters and oak laminate flooring.
.Conservatory/playroom with cosy roof installation, attractive vinyl tiled flooring, electric heater and French doors opening out onto the terrace.
.Open plan sitting/dining room with feature wallpaper to one wall and fitted bookshelves to chimney recesses, fireplace with log burning stove and beam over, two windows with aspect to front.
.Contemporary kitchen fitted with a modern range of gloss white wall mounted cabinets and base units of cupboards and drawers with Victorian style tiled splashback and ceramic tiled floor. Sink unit, Neff induction hob with single oven below and extractor over, built in microwave, space for dishwasher, under cabinet lighting, window to rear overlooking the garden. Worcester oil fired boiler located in the kitchen with fuse board.
.The kitchen extends into the utility room having cloakroom and space for further appliances including freestanding fridge freezer and washing machine. Stable door to rear garden.
.First floor landing with access to loft via hatch with drop-down ladder and skylight window, painted bannisters and stripped painted wooden flooring.
.Main bedroom with aspect to front and shelving to chimney breast recesses. Second bedroom also with aspect to front and fitted wardrobe and third bedroom with aspect to rear, fitted wardrobe and outlook over the garden.
.Family bathroom fitted with a contemporary white suite, including panelled bath with metro tiled splashback, electric shower and glazed screen, vanity unit with round basin, close coupled w.c and Victorian style flooring.
.Long brick paved driveway to front offering off-road parking for several vehicles and garden mainly laid to lawn with mature shrub/flower borders, fence and wooden gate leading to the front door with further gate to garden.
.Attractive landscaped level rear garden with Italian porcelain terrace, low brick retaining wall and steps to lawn. Fenced boundaries with mature shrub/flower borders, raised summerhouse to the rear with bark area and decking, two further garden storage sheds.
Services & Points of Note:- Mains water, drainage and electricity. Oil central heating. Gigaclear broadband connection. Double glazed windows. Ring doorbell.
Agents note: We have been advised that the closed cell spray foam insulation in the loft will be removed.
Council Tax Band: D - Tonbridge & Malling Borough Council
EPC: E
Situation
The property is located in the centre of the sought after village of Shipbourne including The Chaser Inn, St Giles Church, Primary School, picturesque village green and weekly farmer's market. Nearby Ightham Mote, a 14th Century Manor House owned by the National Trust, together with some lovely local walks to be enjoyed up to Ightham, along the Greensand Way and on the Fairlawne Estate. Hildenborough village with local amenities and main line station to London (Charing Cross/Cannon Street line), with the A21 bypass linking to the M25 motorway network and subsequently to London, south coast and major airports. The nearby towns of Sevenoaks and Tonbridge both have an excellent selection of shopping and recreational facilities including restaurants, bars, cafes, leisure centres and sports clubs. There are a number of highly regarded schools in the area including Shipbourne, Plaxtol and Ightham primary schools. There are grammar schools in Tonbridge and annexes in Sevenoaks as well as many independent senior and Preparatory schools in the area. Golf courses locally include Poult Wood, Nizels in Hildenborough as well as Knole Park and Wildernesse in Sevenoaks. There are Leisure Centres in Tonbridge and Sevenoaks as well as many other sporting clubs including football, hockey, rugby and cricket.
Important information
Property Ref: 58845_33069918
Similar Properties
3 Bedroom Semi-Detached House | Guide Price £570,000
Attractive semi-detached three bedroom family home, situated within this popular residential development close to the re...
3 Bedroom Terraced House | Guide Price £565,000
A most attractive Grade II Listed Victorian mock Tudor style mid-terrace cottage enjoying pretty south facing gardens an...
3 Bedroom Semi-Detached Bungalow | Guide Price £550,000
CHAIN FREE An extended semi-detached three double bedroom bungalow is situated on a private gated plot in a quiet reside...
3 Bedroom Detached House | Guide Price £575,000
NO ONWARD CHAINDetached Craftcast three bedroom home (1,386 sq ft inc gge) with a lovely colourful large, level and well...
Hilden Park Road, Hildenborough
4 Bedroom Detached House | Offers in excess of £575,000
An individual detached four bedroom home situated in this popular residential area, within walking distance of local ame...
3 Bedroom Semi-Detached House | Guide Price £575,000
An opportunity to acquire this attractive cottage style Gough Cooper semi-detached family home occupying an excellent pl...

James Millard Independent Estate Agents (Hildenborough)
178 Tonbridge Road, Hildenborough, Kent, TN11 9HP
How much is your home worth?
Use our short form to request a valuation of your property.
Request a Valuation


