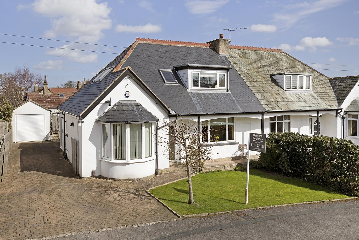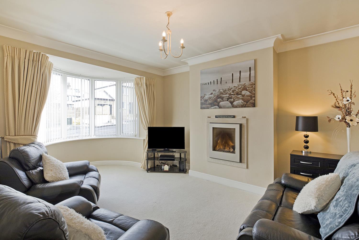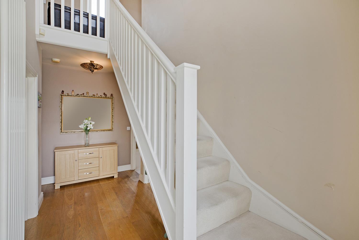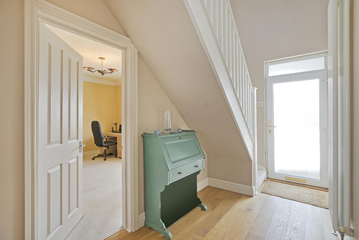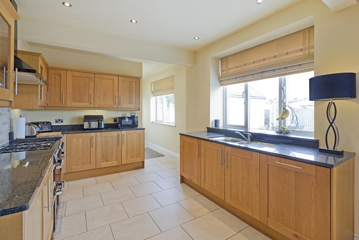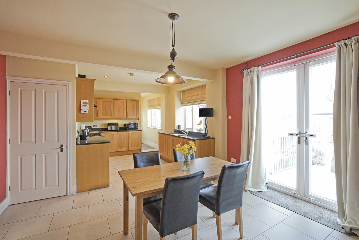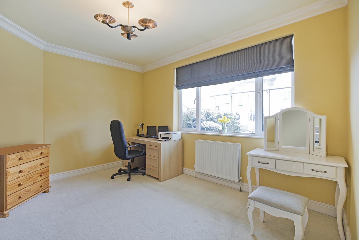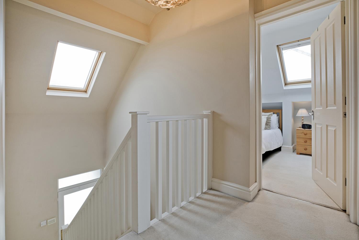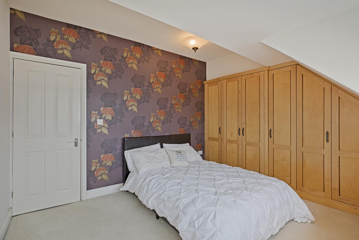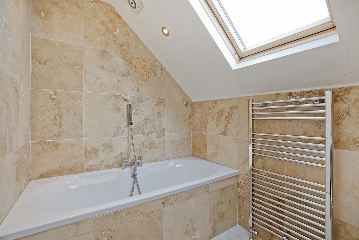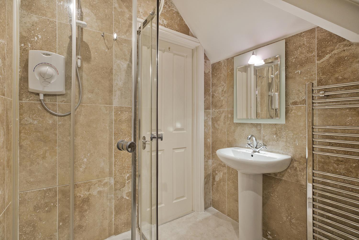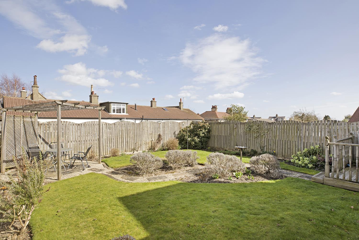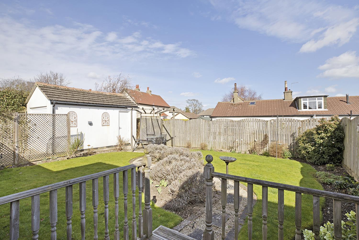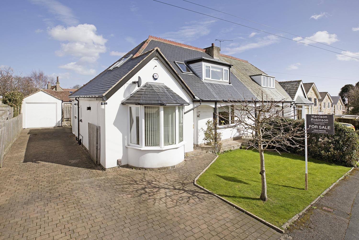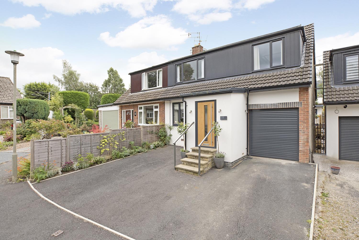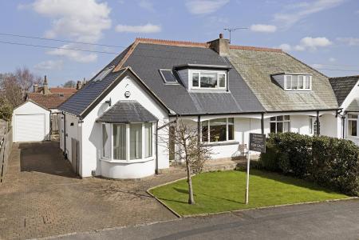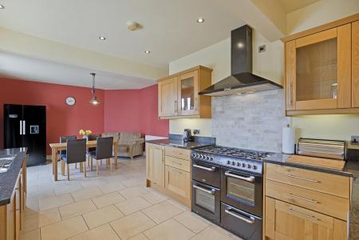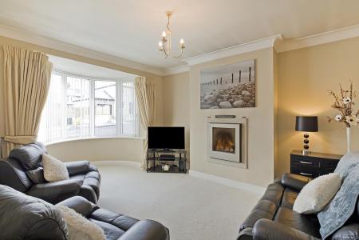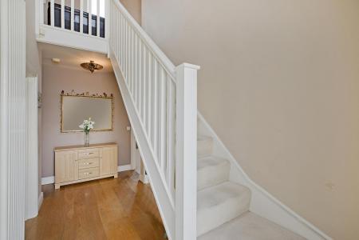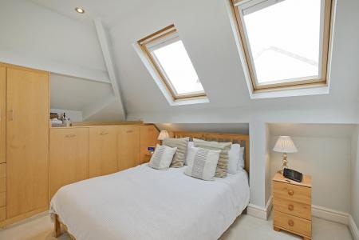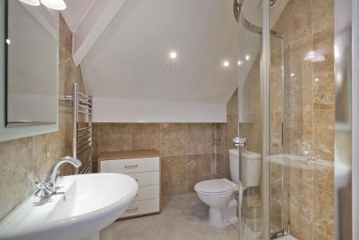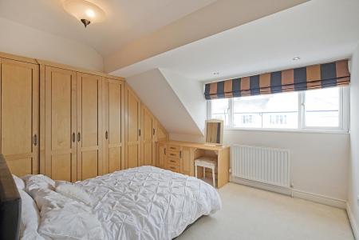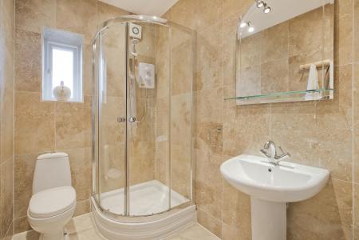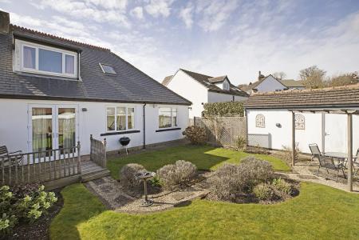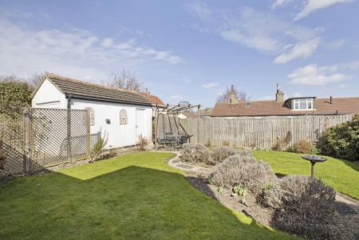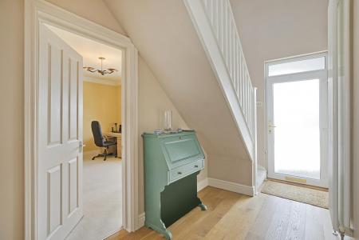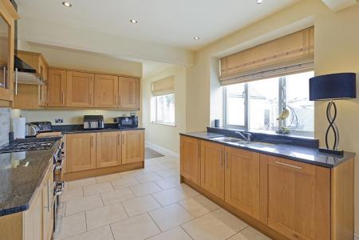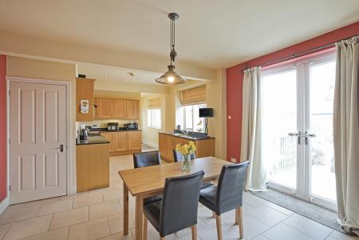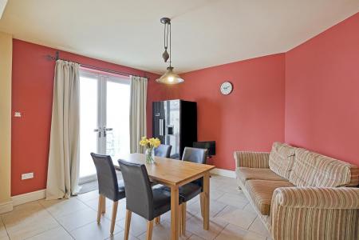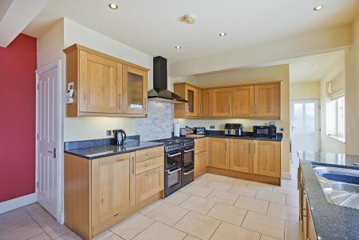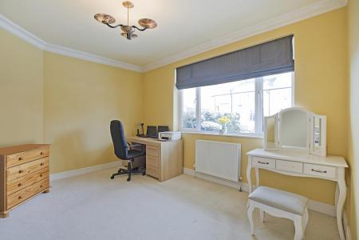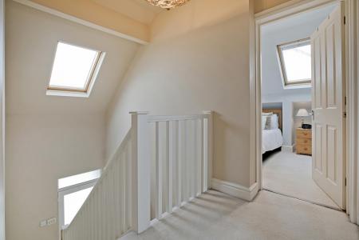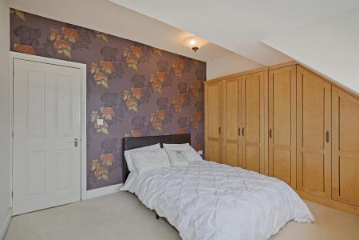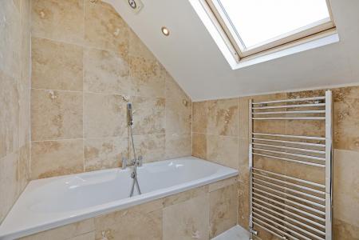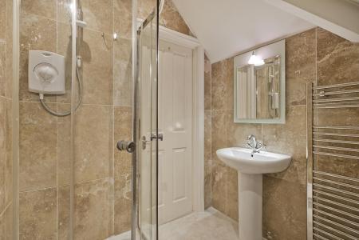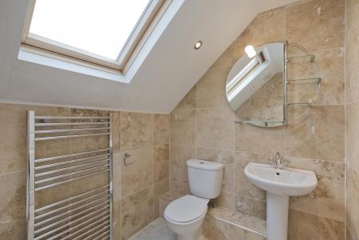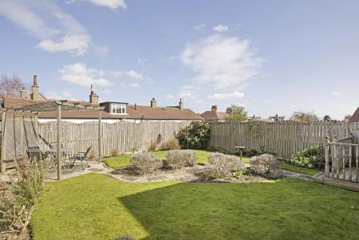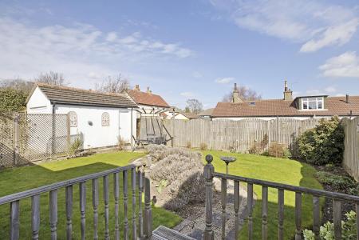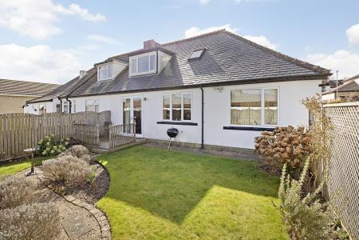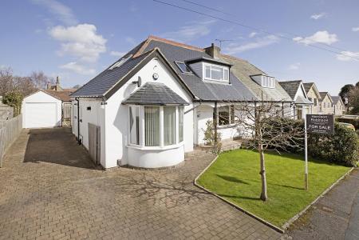- Four Bedroomed Semi-Detached
- Living Dining Kitchen
- Charming Sitting Room with Bay Window
- Master Bedroom with En-Suite
- Three Further Double Bedrooms
- ***NO ONWARD CHAIN***
- Garage & Driveway Parking
- Delightful Gardens
- Highly Regarded Location
- Council Tax Band E
4 Bedroom Semi-Detached House for sale in SHIPLEY
This charming, semi-detached property offers deceptively spacious and versatile, four bedroomed accommodation and is pleasantly and conveniently located on the tranquil and exclusive cul-de-sac that is Westcliffe Avenue, a short distance away from the centre of the popular village of Baildon.
Delightfully situated on the highly regarded Westcliffe Avenue, a quiet cul-de-sac close to Baildon village centre, this charming, four bedroomed semi-detached property offers spacious and flexible accommodation over two floors. With the added benefit of pleasant, level gardens, ample driveway parking and a detached garage, it certainly ticks all the boxes! A spacious hallway with galleried landing gives access to a well-proportioned lounge with charming bay window and inset, contemporary gas fire, a second spacious family room or fourth double bedroom, supported by a modern shower room/guest cloakroom and the heart of the home, a wonderful living dining kitchen with French doors leading out onto the lovely, rear garden. A utility room completes the ground floor accommodation. To the first floor, one finds three further double bedrooms including the Master with en-suite and a well-appointed house bathroom. Externally, a block paved driveway provides ample driveway parking and leads to a detached, single garage. To the front of the property is a pleasant, lawned garden and the kerb appeal is found in the charming, south facing veranda and stunning, semi-circular, bay window. The village of Baildon is nestled on the southern and western edges of the picturesque Baildon Moor. There are a variety of amenities including shops, restaurants, several well-regarded primary schools, the train station and recreational facilities including rugby, football and cricket grounds and a golf course. Local well-known attractions include the beauty spot of Shipley Glen giving immediate access to miles of footpaths including the Dales Way link, Baildon Moor and Rombalds Moor beyond, the World Heritage Site of Saltaire and the Leeds/Liverpool Canal with scenic walks and cycle paths. With GAS CENTRAL HEATING, UPVC DOUBLE-GLAZING and approximate room sizes, the accommodation comprises as follows:
Ground Floor -
Entrance Hall - An opaque glazed, UPVC door with transom light over opens into a generous and welcoming entrance hall with room for several items of furniture. A wide, carpeted staircase with painted, wooden balustrade leads up to a galleried landing, which creates a wonderful, bright and spacious ambiance enhanced by the Velux window allowing the natural light to flood in. Solid oak flooring and a vertical, contemporary radiator lend a modern feel. Access to all principal ground floor rooms. This a perfect environment in which to greet friends and family.
Lounge - 5.38 max x 3.83 (17'7" max x 12'6") - A semi-circular, bay window draws the eye and affords a pleasant view over the south facing, front garden and this quiet cul-de-sac. A modern, inset, log effect, gas fire is an attractive, focal point of this well-proportioned reception room. Coving, carpeting, radiator and TV point.
Family Room/Bedroom Four - 4.20 x 3.35 (13'9" x 10'11") - A further spacious room to the front elevation, which could serve as a ground floor bedroom if required, supported by the shower room across the hallway, or as a second reception room. A large, UPVC double-glazed window offers a pleasant view over the front garden and allows the light to flood in. Coving, carpeting and radiator.
Shower Room W/C - A modern shower room comprising of a corner shower cubicle with sliding glazed doors and electric shower, a pedestal washbasin with mixer tap and a low-level w/c. Fully tiled to the walls in stone coloured, travertine with co-ordinating, tile effect, vinyl flooring. Chrome, ladder, towel radiator, downlighting and extractor fan. An opaque glazed window allows for ample natural light. This shower room also doubles up as a guest cloakroom w/c.
Living Dining Kitchen - 7.70 x 3.96 max (25'3" x 12'11" max) - Wow - what a fabulous space.! This is the true heart of the home with ample room to cook, eat and relax with friends and family. Fitted with a comprehensive range of smart, wooden fronted, base and wall units with stainless-steel, bar handles and complementary black, granite worksurface and upstands over. An inset stainless-steel, one and a half bowl sink with monobloc tap sits underneath a large, UPVC, double-glazed window overlooking the delightful, rear garden. A large range oven with seven burner gas hob and chimney hood and extractor over with tiled splashback takes pride of place. Further integrated appliances include a dishwasher and under counter fridge. Practical, ceramic tiled floor, radiator and downlighting. UPVC, double-glazed French doors open onto a decked seating area and the garden beyond, conducive to al fresco dining and entertaining in the summer months. A second UPVC double-glazed window enhances the bright atmosphere. A side UPVC half-glazed door gives access to the driveway and is a good spot to kick off shoes and boots after a countryside walk. The dining area has ample room for a large, family, dining table and a sofa. One can imagine many happy hours spent here in the company of friends and family.
Utility Room - 2.34 x 1.46 (7'8" x 4'9") - With space and plumbing for both a washer and drier, a stainless-steel sink and drainer with mixer tap and useful, fitted cupboards, this is a good spot to do all the laundry with easy access through the side door into the garden. Tiled splashback and continuation of the ceramic, tiled flooring from the living, dining kitchen. A cupboard houses the Worcester Bosch central heating boiler. UPVC, opaque, double-glazed window and radiator.
First Floor -
Landing - A carpeted, galleried landing provides access to three double bedrooms and the house bathroom.
Master Bedroom - 3.66 min x 2.95 (12'0" min x 9'8") - A charming, double bedroom benefitting from smart, fitted wardrobes and drawers. Two Velux windows allow the light to flood in. Carpeted flooring, radiator and downlighting.
En- Suite - A well-appointed, modern en suite shower room with a glazed, corner shower cubicle with sliding doors and electric shower, a pedestal washbasin and a low-level w/c. Fully tiled to the walls in travertine stone tiling with complementary, tile effect, vinyl flooring. Chrome, ladder, towel radiator, downlighting and extractor fan.
Bedroom Two - 3.51 min x 3.30 (11'6" min x 10'9") - A generous, double bedroom to the front elevation enjoying plenty of natural light through the large, south facing, double-glazed window. Stylish, fitted wardrobes and dressing table. Carpeting and radiator.
Bedroom Three - 3.22 x 2.90 min (10'6" x 9'6" min) - Yet another great-sized, double bedroom so no-one in the family draws the short straw! Once again, a very nicely appointed room with matching fitted furniture consisting of wardrobes, dressing table and bedside table. A UPVC, double-glazed window to the rear elevation offers a far-reaching countryside view. A useful cupboard provides further storage. Carpeting, radiator and loft access.
Outside -
Gardens - To the front of the property one finds a pleasant lawned garden with a charming veranda - a perfect spot to sit and enjoy the sunshine with a nice cup of Yorkshire tea! To the rear is a delightful garden, laid to lawn with two seating areas, one underneath a pergola and the other a decked area leading out from the living dining kitchen. Established borders with shrubs and plants. Fencing maintains privacy.
Garage & Driveway - The property is approached via a block paved driveway, which leads through useful, double timber gates to a single garage with power and up and over door. A side door to the garage provide ease of access from the garden. The driveway affords parking for up to four vehicles.
Important information
Property Ref: 53199_32565195
Similar Properties
Peasborough View, Burley in Wharfedale
4 Bedroom Detached House | £450,000
A contemporary styled, four bedroom detached property with fabulous dining kitchen, spacious lounge and lovely rear gard...
4 Bedroom Semi-Detached House | £450,000
Villa Rita is a well presented, extended, four bedroom semi detached house with spacious dining kitchen, downstairs show...
4 Bedroom Semi-Detached House | £449,950
This four bedroomed, semi-detached property is a gem of a family home, providing most spacious and versatile accommodati...
3 Bedroom Semi-Detached House | £469,950
A spacious, extended, three bedroom semi detached house with bespoke, Eastburn Pine dining kitchen, ground floor bedroom...
3 Bedroom Semi-Detached House | £470,000
This wonderful, three-bedroomed, semi-detached family home must be viewed to fully appreciate the quality and originalit...
3 Bedroom Duplex | £470,000
Offered to market with no onward chain is an immaculately presented, spacious, three bedroom duplex apartment set over t...

Harrison Robinson (Ilkley)
126 Boiling Road, Ilkley, West Yorkshire, LS29 8PN
How much is your home worth?
Use our short form to request a valuation of your property.
Request a Valuation
