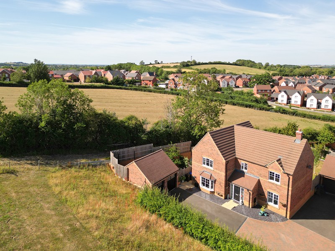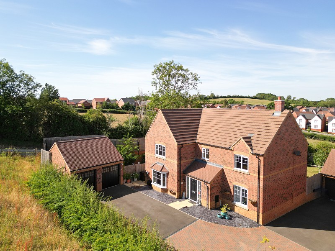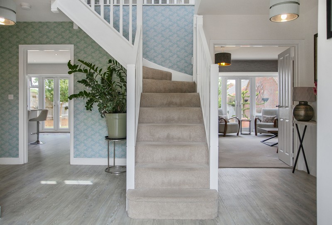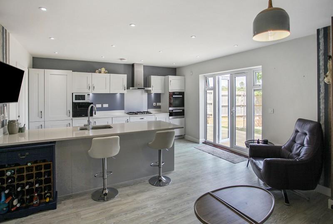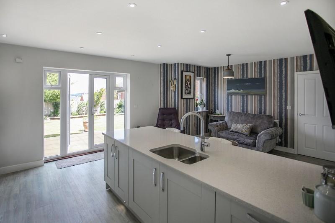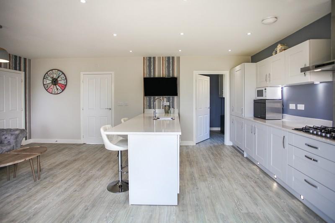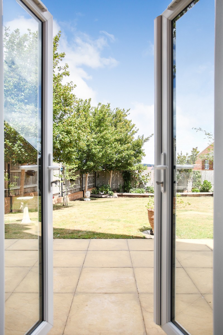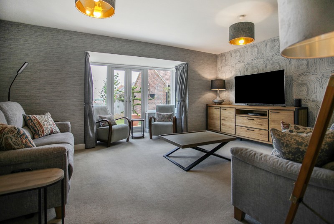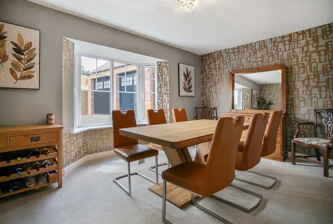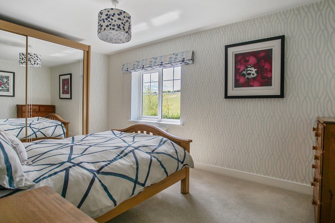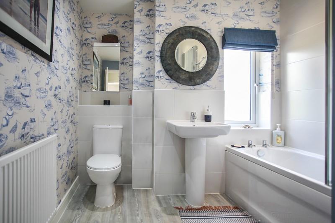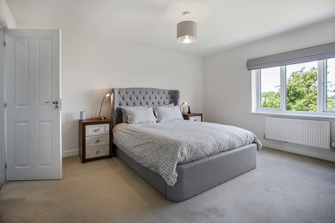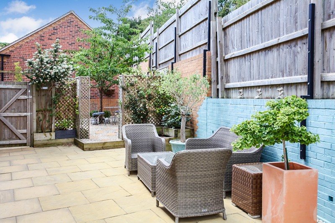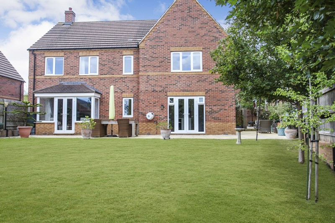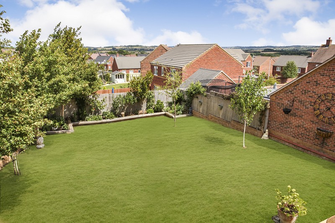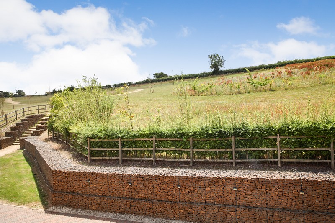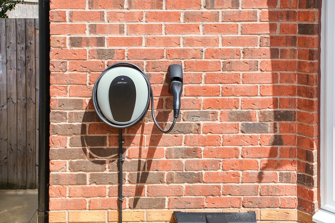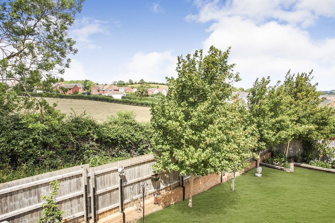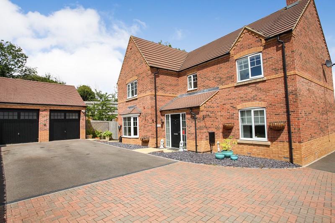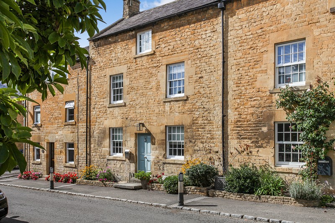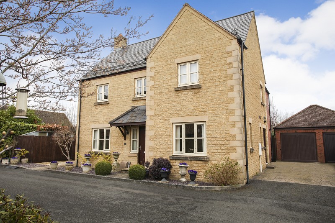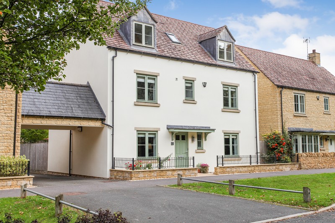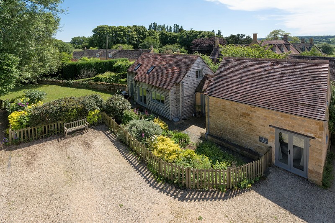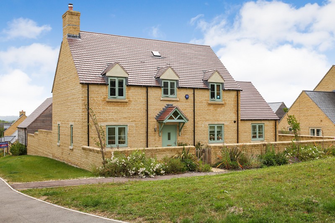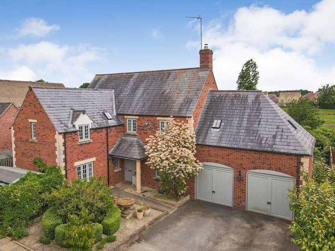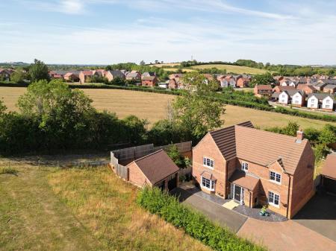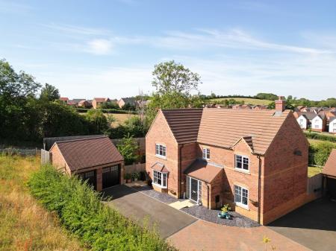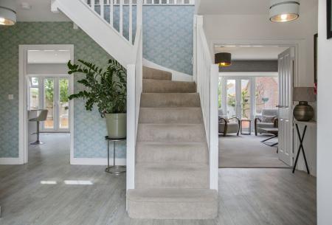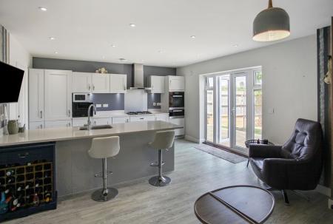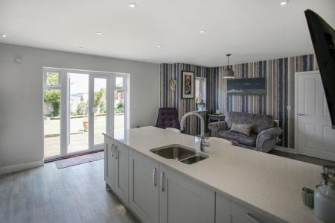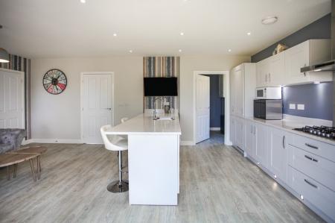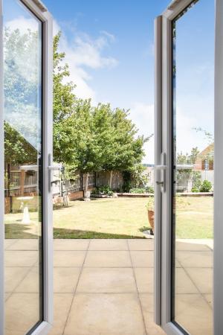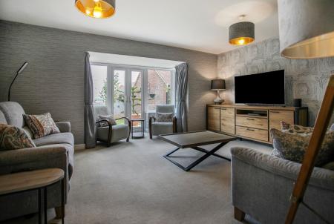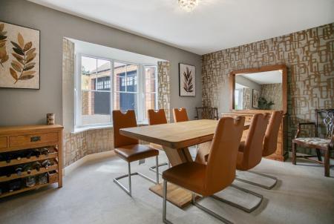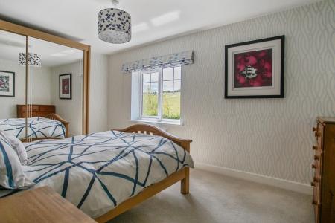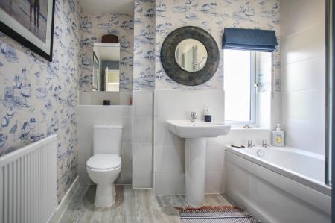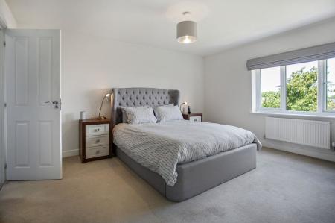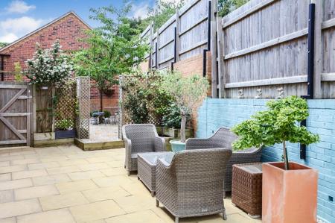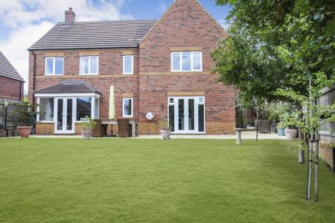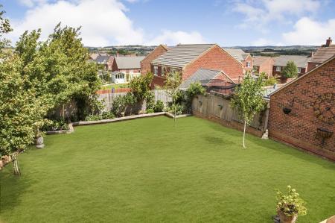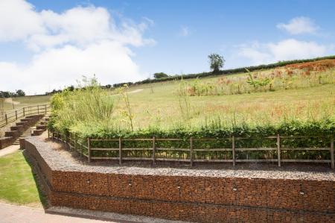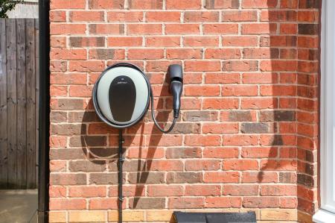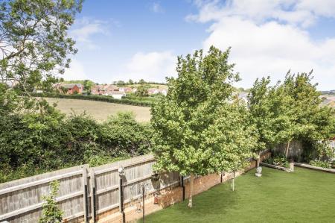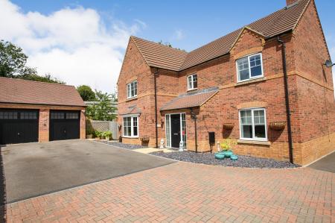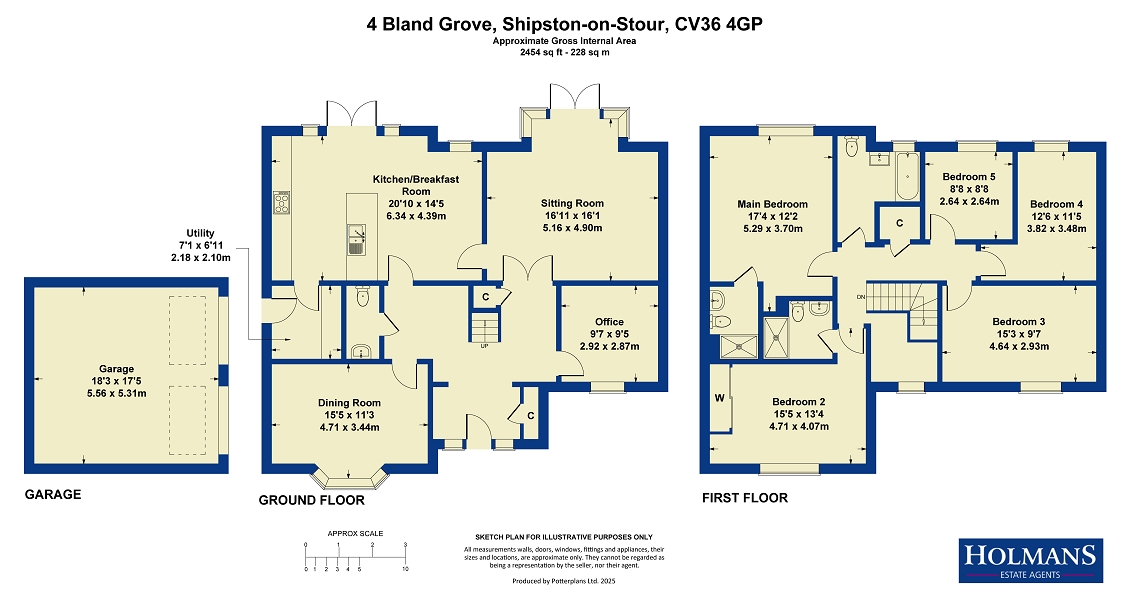- Detached five bedroom family home
- Living breakfast kitchen
- Two reception rooms
- Two ensuite shower rooms and family bathroom
- Gas fired central heating and Upvc double glazing
- Double garage and parking for at least four vehicles
- Electric car charging point
5 Bedroom Detached House for sale in Shipston-on-Stour
Occupying a corner location with views over open countryside on two sides, this deceptively spacious detached, five bedroom executive family residence offers everything one would expect from a contemporary high quality home and should be viewed internally to be fully appreciated.
The impressive central hallway features a returning staircase with a high 18' foot ceiling and then from which all other ground floor rooms are accessed. There is a separate study or sixth bedroom, a large living room with a box bay window with patio doors overlooking the rear garden, which in turn leads to a large living/breakfast kitchen with quartz work tops and integrated appliances and a separate utility room. There is a spacious dining room or additional family room to the front, also with a bay window.
The property has clean elegant lines with predominantly oak-style Amtico flooring to the majority of the ground floor and at first floor level there are four double and one single bedroom with three bathrooms/shower rooms, two of which are ensuite to the main bedrooms. Views can be enjoyed at this level over the rear garden towards distant countryside and, at the front, towards a designated open space where there is a wild flower garden, areas to picnic, a child's play area and all protecting this position from any further developments.
More technical specifications include Upvc double glazed windows and doors, gas fired central heating with a pressurised hot water system, a double garage and double driveway with an electric car charging point with 4 metre tethered cable. The gardens are well-screened and are child and pet safe, perfect for family alfresco dining, particularly to the west where there is an enclosed courtyard area taking in the afternoon sun.
Only to be described further in superlatives, this is an elegant country retreat occupying the finest location on this small development on the outskirts of this popular south Warwickshire market town.
Shipston-on-Stour has its own primary school, secondary and is also within the catchment of Stratford-upon-Avon secondary schools, located approximately eight miles north of Moreton-in-Marsh with its own railway station with direct links to Oxford and London Paddington.
Accommodation comprises:
Central Entrance Hall (18' 0" Max x 14' 08" or 5.49m Max x 4.47m)
A large and welcoming entrance with distressed oak-style Amtico flooring, two single radiators. 18 foot high ceiling, returning staircase to first floor with batoned balustrade. Built-in understairs storage cupboard. Separate Cloakroom. Double doors leading to rear living room.
Front Study (9' 07" x 9' 05" or 2.92m x 2.87m)
Single radiator and southerly aspect towards countryside.
Ground Floor Cloakroom
Two piece suite in white, low flush w.c. and pedestal wash hand basin. Part-tiled walls.
Front Dining Room (15' 05" x 11' 03" or 4.70m x 3.43m)
Bay window, single radiator, partial open outlook.
Rear Living Room (16' 11" x 16' 01" or 5.16m x 4.90m)
Box bay style window, double radiators, double French doors opening on to rear garden.
Living Breakfast/Kitchen (20' 10" x 14' 05" or 6.35m x 4.39m)
Continuation of hallway flooring, a large peninsular central unit with 1 � stainless steel sink unit with mixer tap and integrated drainer. All Silestone quartz work tops, integrated dishwasher, two-tier full height larder cupboard, split-level fridge with freezer below. Nine separate base cupboards and three drawer central unit below, Zanussi five ring hob, AEG externally ducted cooker hood above. Split-level double oven and five matching wall-mounted cupboards. Double French doors opening on to rear garden and patio. Double radiator. Array of inset spotlights to the ceiling and plinth.
Breakfast/living space with radiator and separate window to rear.
Separate Utility (7' 01" x 6' 11" or 2.16m x 2.11m)
With Silestone quartz work tops, large inset stainless steel sink unit with mixer tap and integrated drainer. Space and plumbing for automatic washer, three base cupboards and three matching wall-mounted cupboards. Single radiator. Matching flooring to kitchen. Wall-mounted cupboard housing Ideal Logic H18 gas fired central heating boiler. Homes heating allow dual control to provide different heat levels and timing to both upstairs and downstairs areas. Access to side courtyard.
First Floor Landing Area
Gallery-style landing with batoned balustrade, access to loft space, single radiator. Built-in airing cupboard with pressurised hot water system.
Front Bedroom 1 (17' 04" x 12' 02" or 5.28m x 3.71m)
Single radiator, attractive outlook over public open space and wild flower garden.
En Suite Shower Room/WC
With three piece suite in white, pedestal wash hand basin, low flush W.C. 1.17 metre wide shower cubicle with folding glazed doors and fully tiled interior with thermostatic shower unit. Single radiator, large dressing mirror. Amtico flooring.
Rear Bedroom 2 (15' 05" x 13' 04" or 4.70m x 4.06m)
Attractive outlook over gardens and countryside and over roof tops towards undulating countryside. Single radiator and second zone control to provide independent heat control to upstairs.
En Suite Shower Room / WC
With Amtico flooring, single radiator. Three piece suite in white, pedestal wash hand basin, low flush W.C. Fully tiled shower cubicle with folding glazed doors and rain shower head in addition to a hand-held shower spray.
Family Bathroom/W.C.
With three piece suite in white, low flush W.C., pedestal wash hand basin, panelled bath with glazed shower screen and thermostatic shower. Built-in extractor. Single radiator. Amtico flooring.
Rear Bedroom 5 (8' 08" x 8' 08" or 2.64m x 2.64m)
Single radiator. Outlook over rear garden. This room is ideal for a second office space.
Rear Bedroom 4 (12' 06" x 11' 05" or 3.81m x 3.48m)
Single radiator. Outlook over gardens and views over countryside.
Front Bedroom 3 (15' 03" x 9' 07" or 4.65m x 2.92m)
With single radiator and particularly attractive outlook over public open space which is owned by the development and has a child's play area to the eastern side.
Outside
Rear Garden (59' 09" x 48' 05" or 18.21m x 14.76m)
With outside water tap and hose. Patio immediately adjacent to the property perfect for alfresco dining. The garden is mainly laid to lawn and predominantly fenced on three sides with maturing trees, raised flower beds. To the side of the property there is a private evening seating area (12'89� x 28'01�) (3.93m x 8.54m) predominantly flagged and giving access to a gravelled area (19'84� x 13'32�) (6.05m x 4.06m). With central birch tree and gated access leading to separate garden storage area to the rear of the garage.
Front Garden
Slated area with small patio, steps leading to double tarmaced driveway with off-street parking for at least four vehicles. Electric car charging point with 4 metre tethered cable, outside water tap and double garage. Beyond the tarmacked area there is a bloc-paved road which we are informed is part of the development and a pathway to one side leads to a grassed area ascending to a private paddock donated as a public open space and therefore can not be built on and contains a wild flower meadow and children's play area to the side.
Double Garage (18' 07" x 17' 07" or 5.66m x 5.36m)
With twin metal up-and-over doors. Concreted base, trussed rafter construction, power and light installed.
N.B
There will be a service charge applicable for maintenance of communal areas when the development is handed over to Taylor Wimpy to a management company.
This property is located in a no-through road and therefore is a quiet location, safe for a family to enjoy.
Directions
When entering Shipston-on-Stour from the A429 continue for approximately 1/2 a mile then turning right in to Webb Road, right at the T-junction and follow the road around to the left in to Bland Close. This property is then the last one on the right hand side.
Council Tax Band : G
Important Information
- This is a Freehold property.
Property Ref: 57267_PRA12587
Similar Properties
Lower Street, Blockley, Moreton-in-Marsh, Gloucestershire. GL56 9DS
3 Bedroom Terraced House | Offers in region of £675,000
Forming an integral part of the street scene of one of the most famous villages of the North Cotswolds and having an imp...
Nursery Close, Moreton-in-Marsh, Gloucestershire. GL56 9NH
4 Bedroom Detached House | Guide Price £675,000
Positioned in a select residential cul-de-sac of only twelve houses and offering particularly stylish and thoughtfully p...
Summers Way, Moreton-in-Marsh, Gloucestershire. GL56 0GA
5 Bedroom Detached House | Guide Price £675,000
Positioned on an attractive treelined avenue within this select modern development to the east of Moreton-in-Marsh, this...
Paxford, Chipping Campden, Gloucestershire. GL55 6XH
3 Bedroom Detached House | Guide Price £750,000
The charming three bedroom, grade two listed characterful cottage is set in a hideaway location in a particularly pictur...
Waterstyles Way, Longborough, Gloucestershire. GL56 0FT
4 Bedroom Detached House | Guide Price £750,000
Positioned in a quiet country backwater away from mainstream traffic in the corner of this select modern development bui...
Lemynton View, Moreton-in-Marsh, Gloucestershire. GL56 9NE
5 Bedroom Detached House | Guide Price £750,000
Positioned in an exclusive gated cul de sac on the edge of this very popular modern development close to the centre of M...
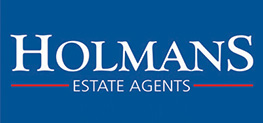
Holmans Estate Agents (Moreton-In-Marsh)
Moreton-In-Marsh, Gloucestershire, GL56 0AX
How much is your home worth?
Use our short form to request a valuation of your property.
Request a Valuation
