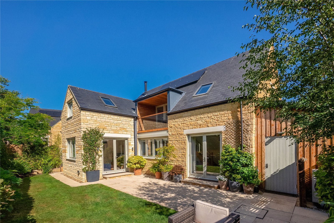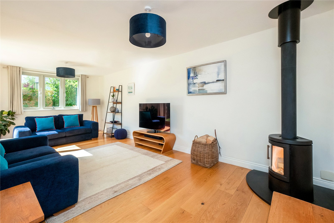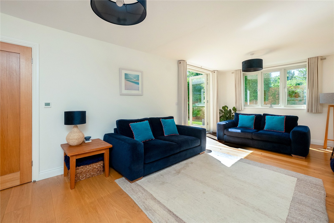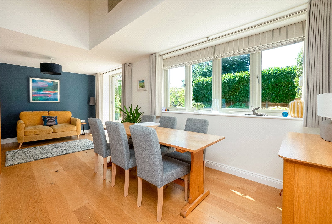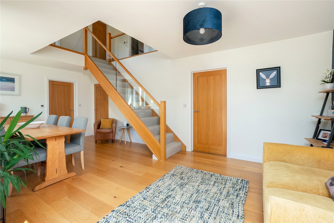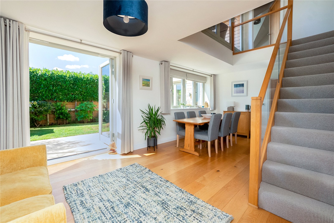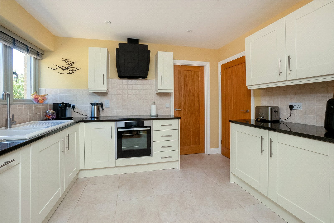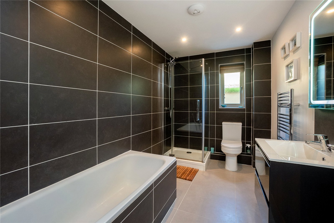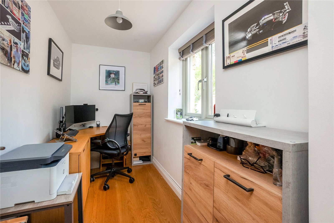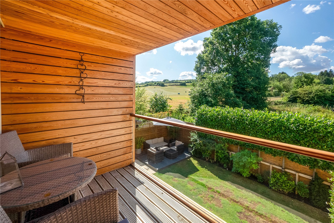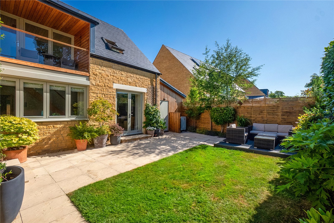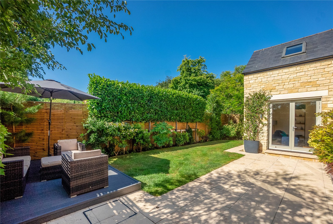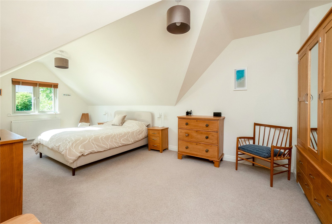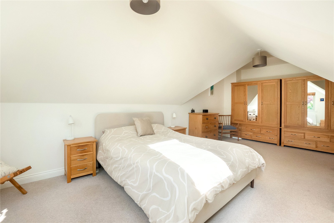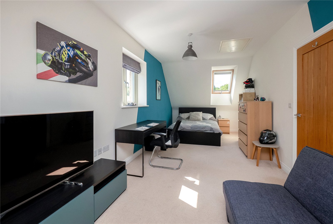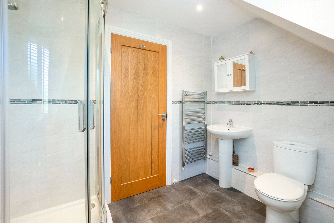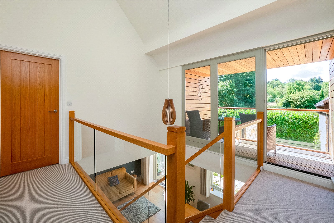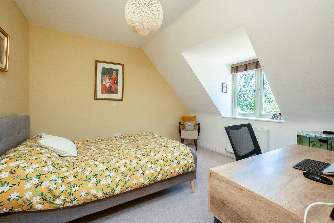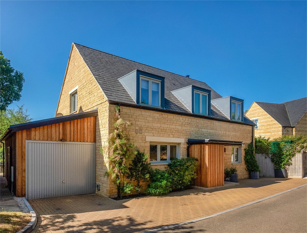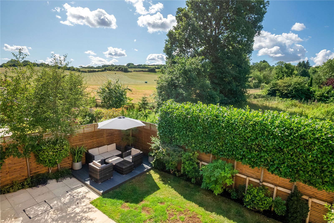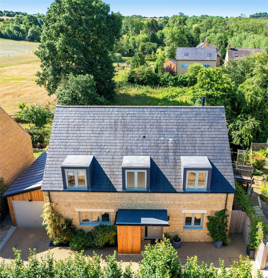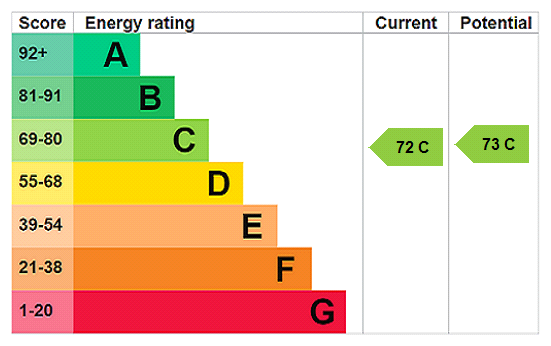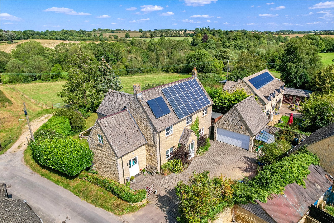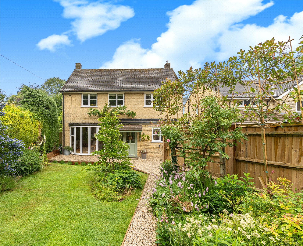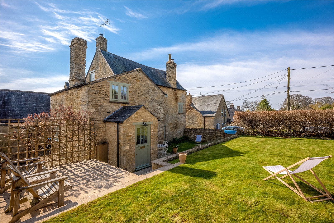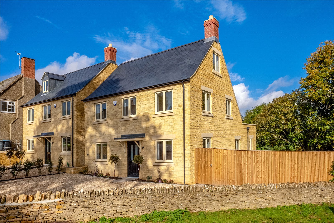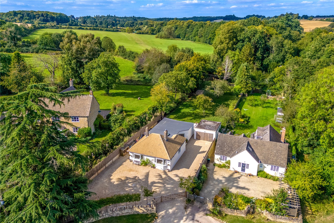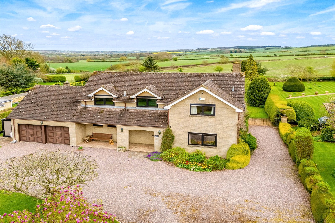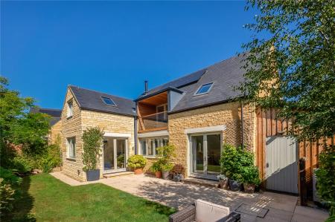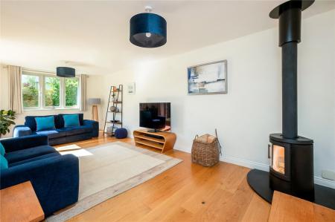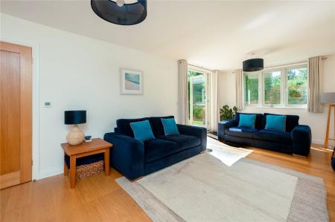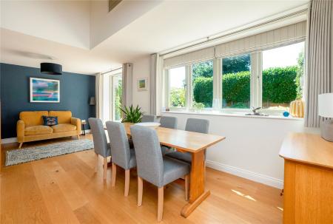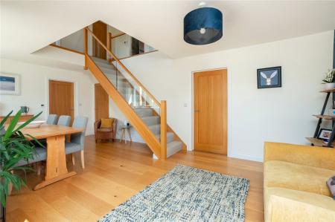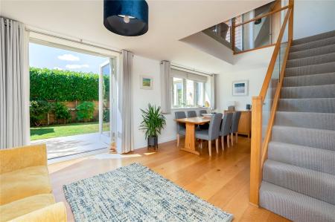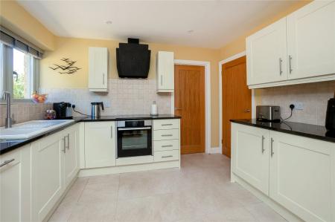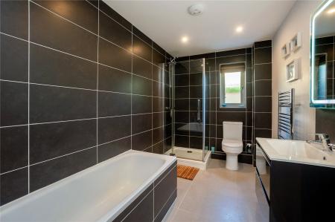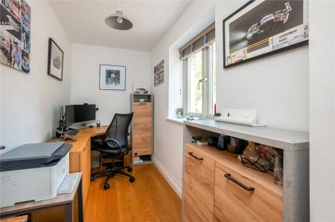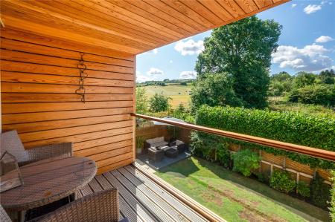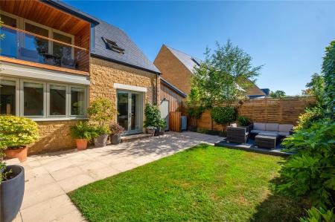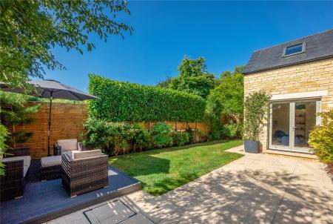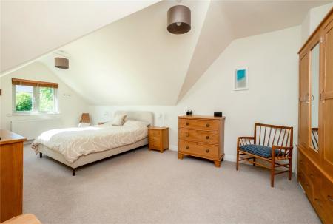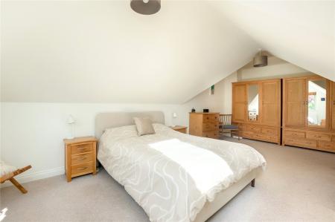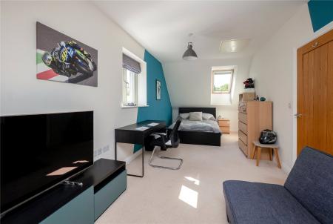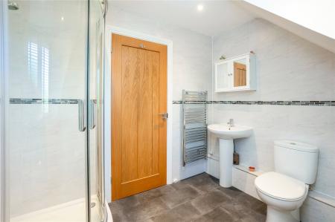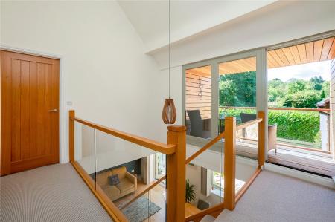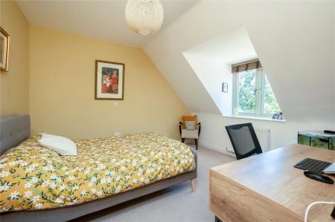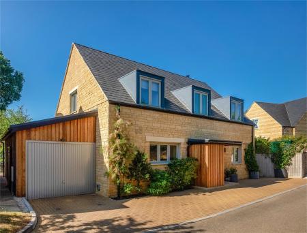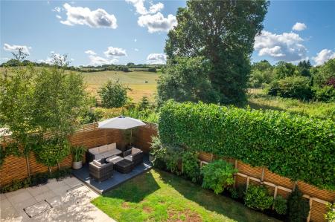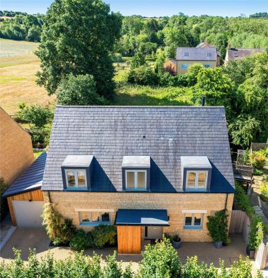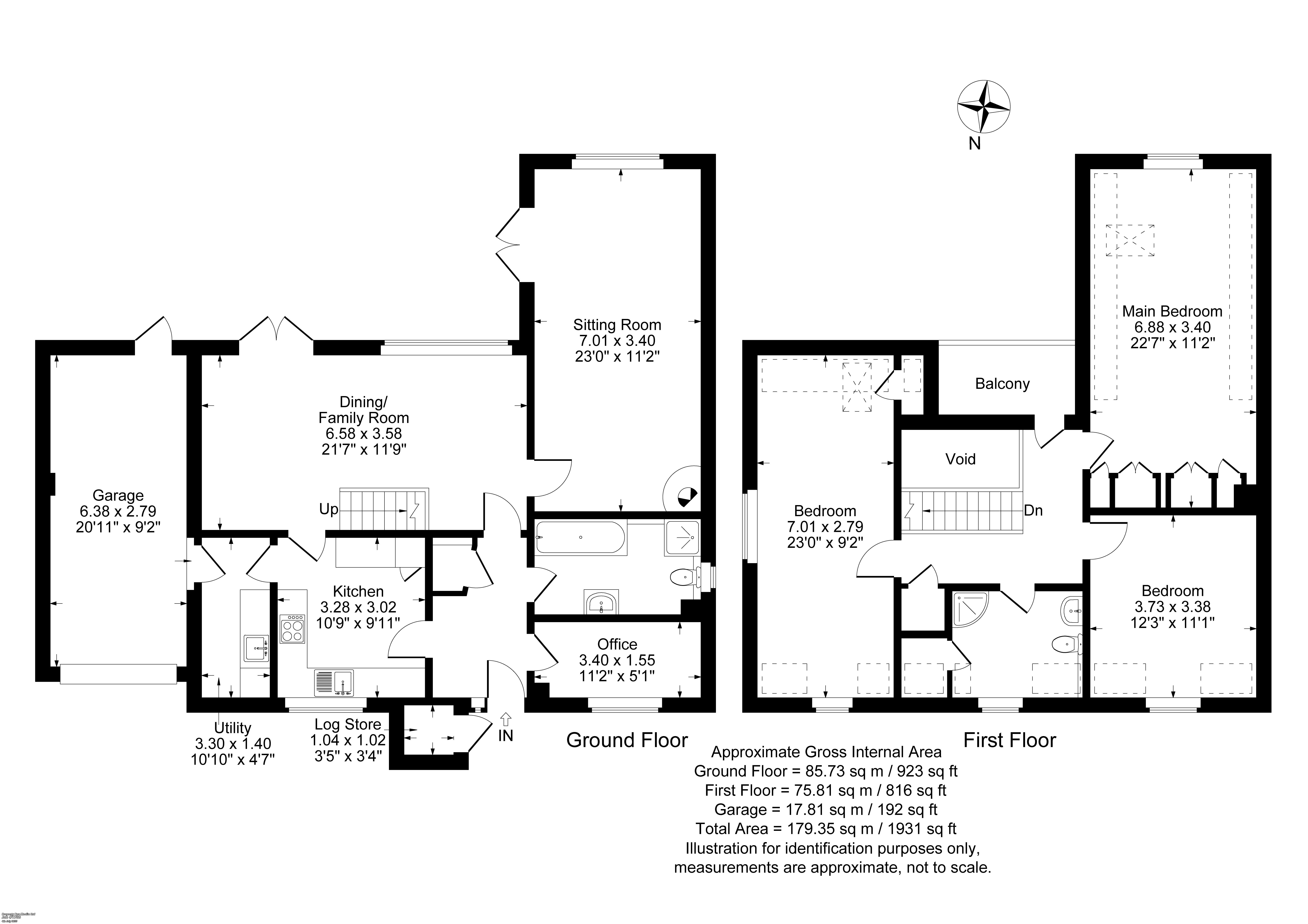3 Bedroom Detached House for sale in Shipston-On-Stour
An Attractive Extended Three Bedroom Detached Stone Residence with Private and Enclosed Landscaped Gardens.
Recessed entrance porch and outside cupboard to hard wood front door to
Spacious Entrance hall - Built in cupboard, exposed oak floor
Study – Triple glazed window to front aspect, exposed oak floor
Bathroom/Shower Room – Comprising white suite with panel bath with shower attachment, separate shower cubicle with shower over, hand wash basin with cupboard below, low level W.C, tiled floor, triple glazed window to side aspect
Sitting Room – Attractive log burning fire, exposed oak floor, triple glazed window to rear aspect, double glazed French door to rear garden
Dining Room/Family Room – Exposed oak floor, triple glazed window to rear garden, double glazed French doors to rear garden, stairs to first floor level with understairs recess, door to
Kitchen – Fitted with a range of matching wall and base units, part tiled walls, range of integrated appliances including electric induction ceramic hob with extractor hood above and oven below, dishwasher, fridge/freezer, tiled floor, triple glazed window to front aspect, door to
Utility Room – Fitted with a range of matching wall and base units with work surface, plumbing for washing machine part tiled walls, tiled floor, door to Garage
First Floor Landing – Vaulted ceiling, built in airing cupboard, double glazed door to
Balcony – Timber clad with glass retainer and views over fields
Bedroom One – Range of built in wardrobes with draws below, triple glazed window to rear aspect, double glazed Velux window to side aspect
Bedroom Two - Triple glazed window to front and side aspect, double glazed Velux window to rear aspect, access to loft space
Bedroom Three – Triple glazed window to front aspect
Family Bathroom – Comprising white suite of corner shower cubicle with separate shower over, pedestal hand wash basin, low level W.C., part tiled walls, triple glazed window to front aspect, built in cupboard
Outside
Own brick driveway with parking for three vehicles leading to an attached garage with electric up and over door, light and power, loft storage area
Rear garden fully enclosed and not overlooked and laid with paved and decked area, laid to lawn with flower and shrub boarders, side pedestrian access, outside electrics and water. The garden offers a high degree of privacy and seclusion.
The property benefits from Air Source underfloor heating to the ground floor and radiators to the first floor, Triple and double glazed windows throughout, solar panels and a rain harvesting system.
The lovely village of Long Compton is located in the attractive rolling South Warwickshire countryside, on the Warwickshire/ Oxfordshire borders. The village is surrounded by delightful undulating countryside designated in the main as a Conservation Area and within the Cotswold Area of Outstanding Natural Beauty.
The village is conveniently situated for easy access to both Shipston-on-Stour and Chipping Norton. The former featured in a Sunday Times list of the UK's top market towns to live in. The area is well served by a network of main roads providing access to the larger centres of Oxford, Banbury and Stratford-upon-Avon all of which provide first class educational establishments in the state and public sectors, as well as providing a wide range of cultural and leisure facilities.
The M40 (J11) at Banbury provides access north to Birmingham and the Midlands and south to Oxford and London. There are mainline stations at Banbury and Moreton-in-Marsh with regular rail services to London Marylebone and Paddington respectively.
Distances
Shipston on Stour c. 5 miles
Chipping Norton c. 5 miles
Banbury c. 13 miles
Warwick c. 22 miles
Leamington Spa c. 23 miles
Birmingham c. 51 miles
London c. 78 miles
Moreton-in-Marsh to London, c. 90 minutes
Buyers Purchase Fee:
Please note that buyers are required to pay a Purchase Fee of £300 (inc. of VAT) to Mark David Estate Agents Ltd on offer acceptance, to process a new transaction.
Important Information
- This is a Freehold property.
Property Ref: 625517_CHN230005
Similar Properties
Chapel Lane, Enstone, Chipping Norton, Oxfordshire, OX7
3 Bedroom Detached House | Guide Price £745,000
A spacious stone built detached three bedroom house, tucked away in this popular village with views over open countrysid...
The Firs, Church End, Great Rollright, Chipping Norton, OX7
4 Bedroom Detached House | Guide Price £735,000
Tucked away along a quiet side road, this four bedroom detached family home has been thoughtfully modernised by its curr...
Choice Hill Road, Over Norton, Chipping Norton, Oxfordshire, OX7
3 Bedroom Detached House | Guide Price £725,000
A handsome and beautifully presented three bedroom detached house dating back to the 17th Century.
Cleveley Road, Enstone, Chipping Norton, OX7
5 Bedroom Detached House | Guide Price £775,000
An amazing five bedroom, three bathroom detached stone residence (1990 sq. ft) set in exceptionally large gardens with p...
Bicester Road, Enstone, Oxfordshire, OX7
4 Bedroom Detached Bungalow | Guide Price £900,000
A beautifully presented, fully refurbished four bedroom detached bungalow sitting in a half-acre plot with immediate acc...
Swinbrook Road, Shipton-Under-Wychwood, OX7
4 Bedroom Detached House | Guide Price £1,000,000
A Rarely Available Four Bedroom Impressive and Substantial Detached Residence Set in Gardens of Just Over Half an Acre w...

Mark David (Chipping Norton)
Chipping Norton, Oxfordshire, OX7 5NA
How much is your home worth?
Use our short form to request a valuation of your property.
Request a Valuation
