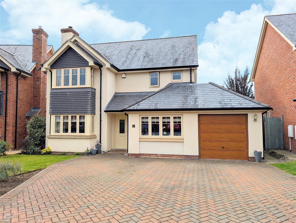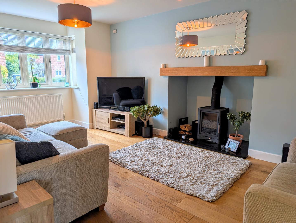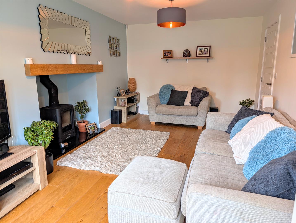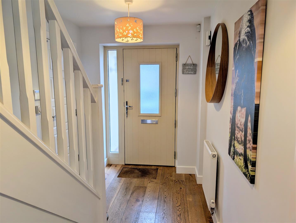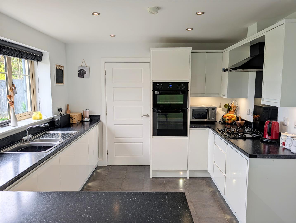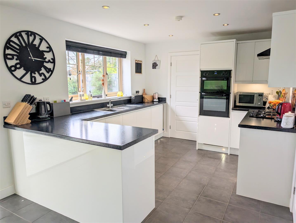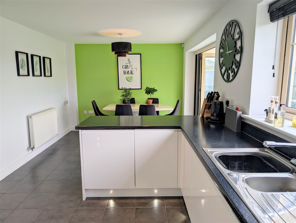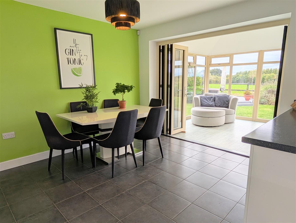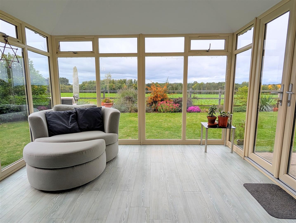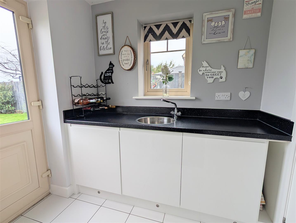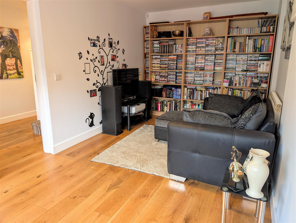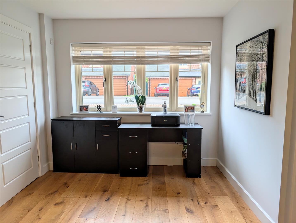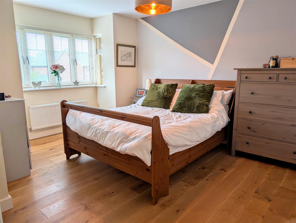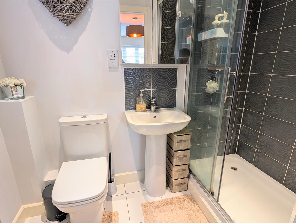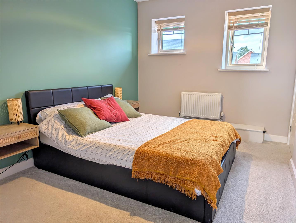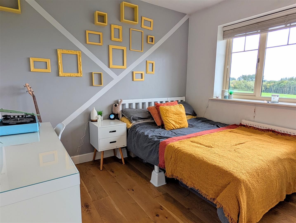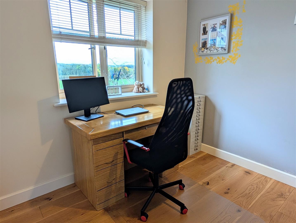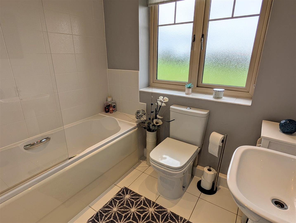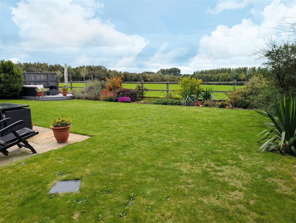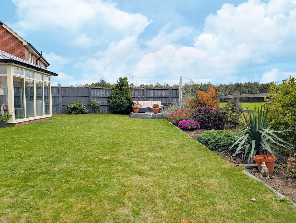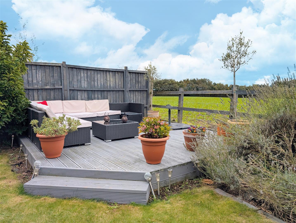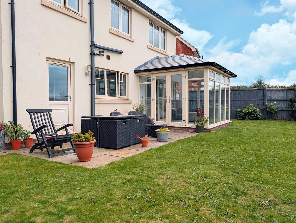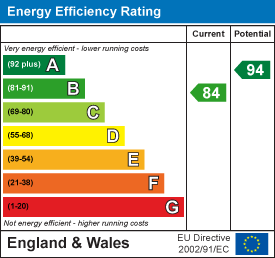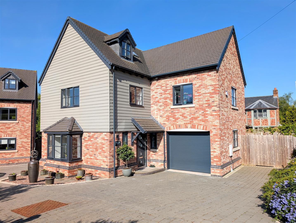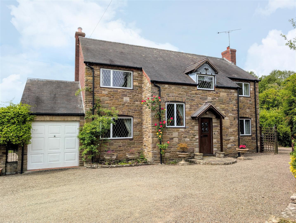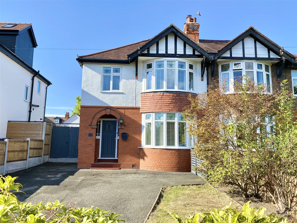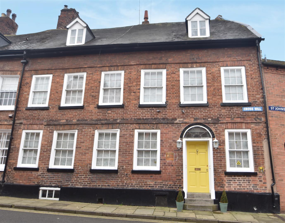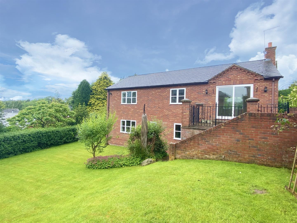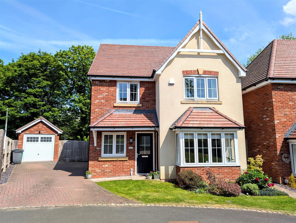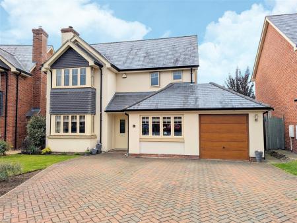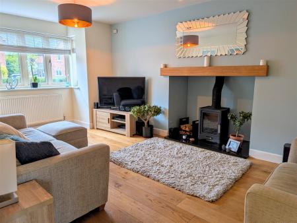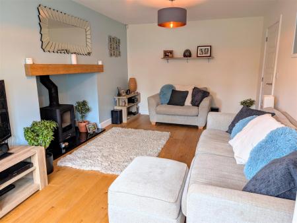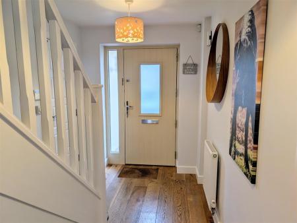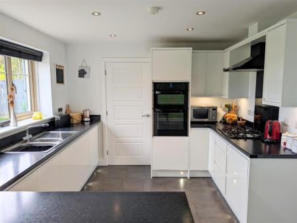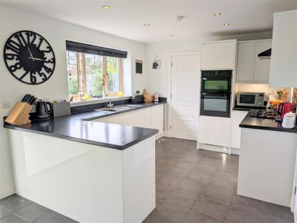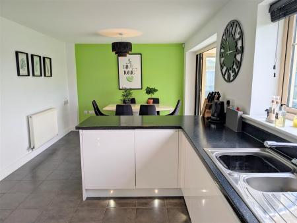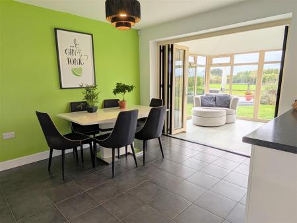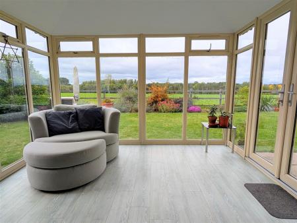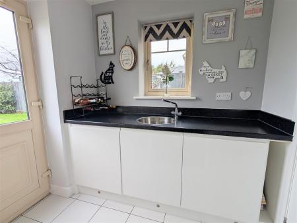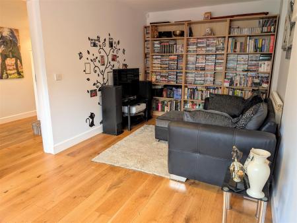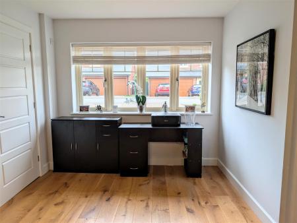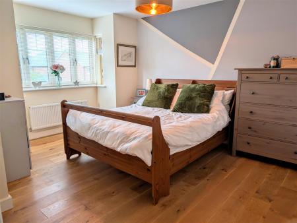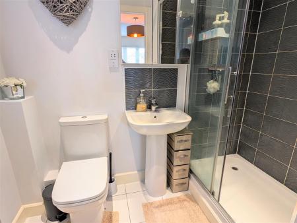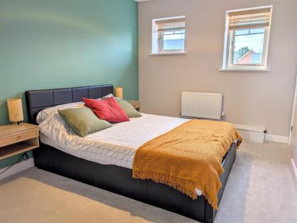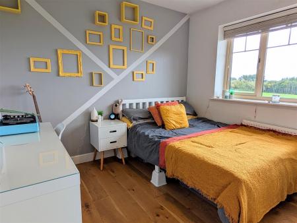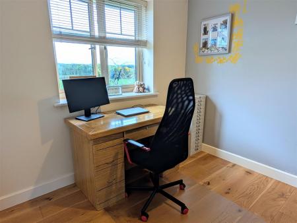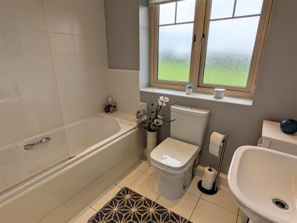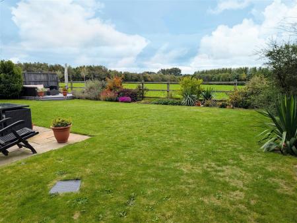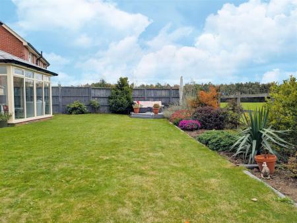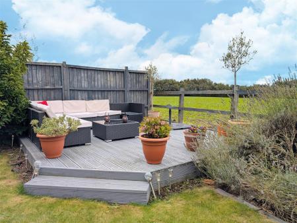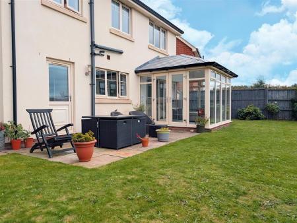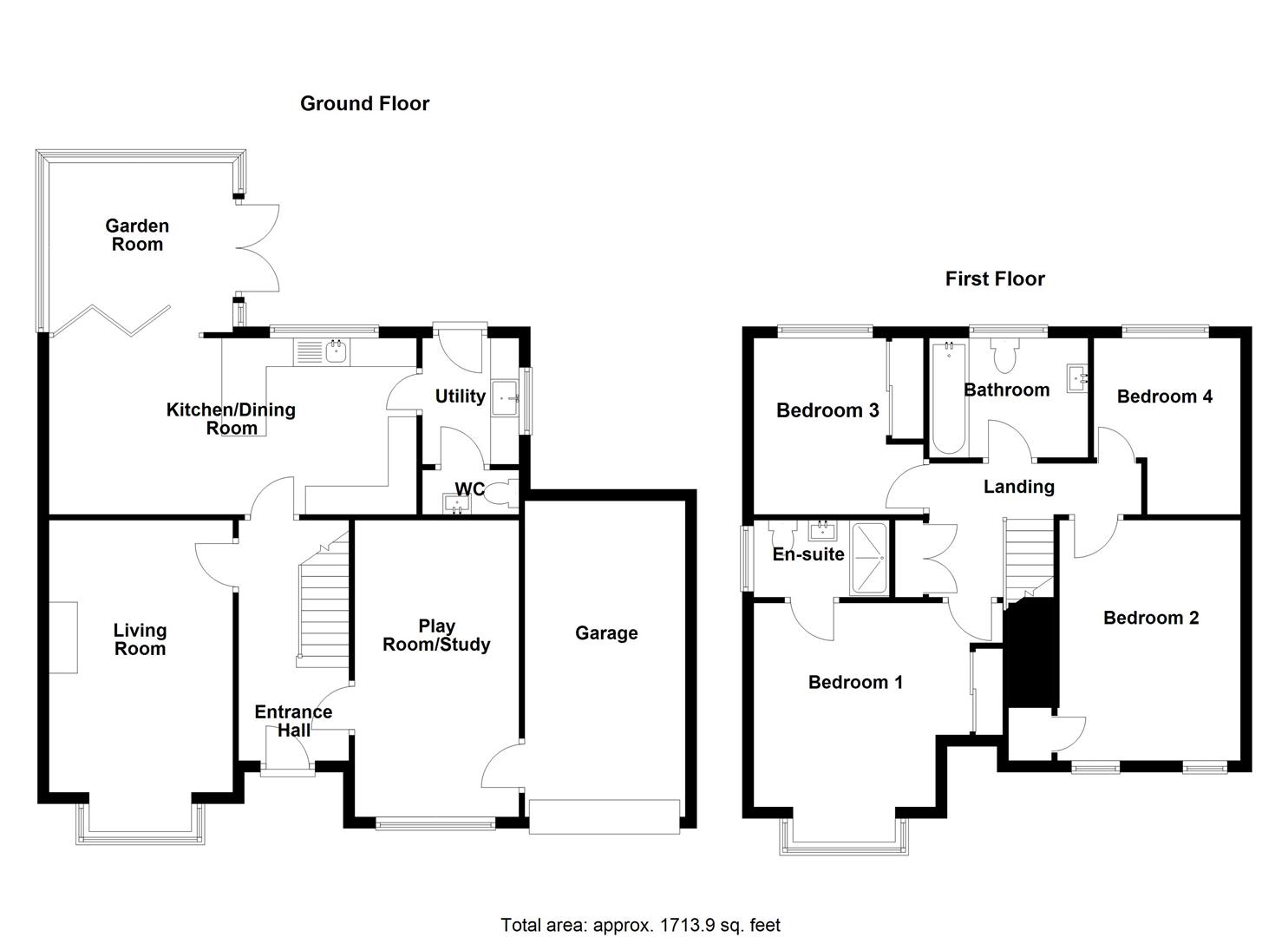- Immaculately presented detached family house
- Four bedrooms, en suite shower room and family bathroom
- Living room, play room/study
- Kitchen/dining room opening into garden room
- Utility room and cloakroom
- Garage and parking
- Well stocked gardens enjoying fantastic views over adjoining countryside
- Popular village location close to excellent amenities
4 Bedroom Detached House for sale in Shrewsbury
This modern four bedroom detached home is immaculately presented and provides spacious family accommodation briefly comprising; entrance hall, living room, kitchen/dining room opening to garden room, utility and cloakroom, play room/study, master bedroom with en suite shower room, three further bedrooms and bathroom. Garage and parking. Well presented gardens enjoying fantastic views over adjoining fields. The property benefits from gas fired central heating and double glazing.
The property is located in the desirable village of Baschurch, approximately 8 miles north west of Shrewsbury, close to excellent local amenities, including a primary school, the renowned Corbett School, village shop, public house, doctors surgery and a Church.
A modern, immaculately presented, four bedroom detached family house.
Inside The Property -
Entrance Hall - Wooden flooring
Understairs cupboard
Radiator
Living Room - 4.79m x 3.24m (15'9" x 10'8") - Inset log burner with wooden plinth over
Wooden flooring
Double glazed bay window to the front
Kitchen / Dining Room - 3.10m x 6.47m (10'2" x 21'3") - Kitchen fitted with a range of matching wall and base units with inset double oven, hob and extractor hood over
Integrated dishwasher and fridge/freezer
Tiled flooring
Inset ceiling lights and lights in kickboard
Double glazed window to the rear
Door to Utility room.
Bi-fold doors opening to:
Garden Room - 3.23m x 2.97m (10'7" x 9'9") - Full length windows enjoying views over the garden and surrounding fields
Underfloor heating
French doors to rear garden
Utility - 2.22m x 1.70m (7'3" x 5'7") - Fitted base units with inset sink
Tiled flooring
Integrated washer/dryer
Inset ceiling lights and lights in kickboard
Double glazed window to side
Door to garden
Separate Wc - Wash hand basin, wc
Double glazed window to the side
Play Room / Study - 5.22m x 2.89m (17'2" x 9'6") - A versatile, multi-functional room which can be used as a playroom, office, additional reception room or fifth bedroom.
Double glazed window to the front
Door to garage.
STAIRCASE rising from entrance hall to FIRST FLOOR LANDING - airing cupboard
Access to boarded loft space
Master Bedroom - 3.59m x 4.38m (11'9" x 14'4") - Built in wardrobe with mirrored sliding doors
Wooden flooring
Double glazed bay window to the front
En Suite Shower Room - Wash hand basin, wc
Large shower cubicle
Bedroom 2 - 4.23m x 2.00m (13'11" x 6'7") - Built in store cupboard
Carpet
Two double glazed windows to the front
Bedroom 3 - 3.10m x 2.99m (10'2" x 9'10") - Built in wardrobe with mirrored sliding doors
Wooden flooring
Double glazed large window to rear
Bedroom 4 - 3.10m x 2.58m (10'2" x 8'6") - Wooden flooring
Double glazed window to rear
Bathroom - Panelled bath with shower over
Wash hand basin, wc
Towel radiator
Outside The Property -
Integral Garage -
The property is approached over a brick paved driveway providing ample parking and access to the garage and reception area, flanked by front garden laid to lawn with well stocked flower and shrub beds.
Gated side access to the enclosed well maintained REAR GARDEN laid mainly to lawn with paved patio area and corner decked terrace providing an ideal seating area and enjoying fantastic open views over the neighbouring fields.
Property Ref: 70030_34232254
Similar Properties
Hillside View, Nesscliffe, Shrewsbury, SY4 1DB
4 Bedroom Detached House | Offers in region of £485,000
This beautifully designed and extremely well presented, bespoke, four bedroom detached house provides well planned and w...
Field House, Felhampton, Church Stretton SY6 6RJ
4 Bedroom Detached House | Offers in region of £485,000
The Property is a well presented detached part stone and brick built residence dating from the early 1980s built by the...
54 Mytton Oak Road, Shrewsbury SY3 8UH
3 Bedroom Semi-Detached House | Offers in region of £485,000
This immaculate residence provides spacious and well planned accommodation. The overall aesthetic is contemporary with a...
10 Cross Hill, Shrewsbury SY1 1JH
4 Bedroom Townhouse | Offers in region of £489,995
This well maintained, well proportioned, 4 bedroomed Town House is laid over 3 floors, including : lounge/dining room, k...
Tree Tops, Ellesmere Road, Harmer Hill, Shrewsbury, SY4 3EB
4 Bedroom House | Offers in region of £495,000
The property provides well planned and well proportioned accommodation throughout with rooms of pleasing dimensions and...
11 Capel Close, The Mount, Shrewsbury, SY3 8BZ
4 Bedroom Detached House | Guide Price £495,000
The property provides well planned and well proportioned accommodation throughout with rooms of pleasing dimensions and...
How much is your home worth?
Use our short form to request a valuation of your property.
Request a Valuation

