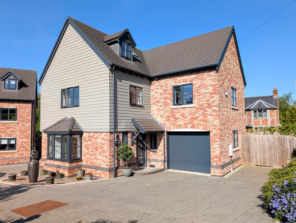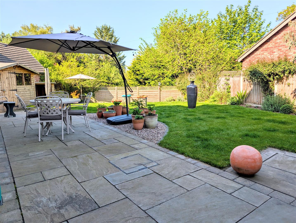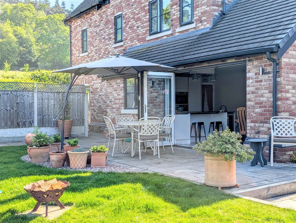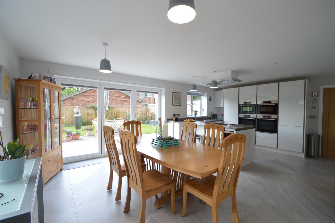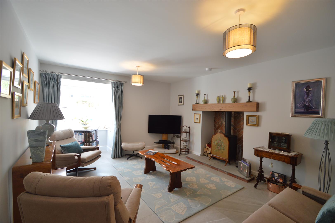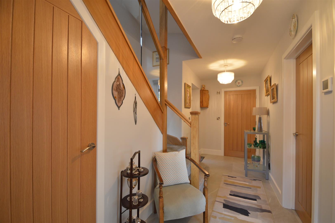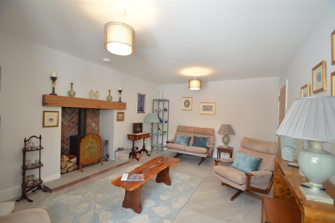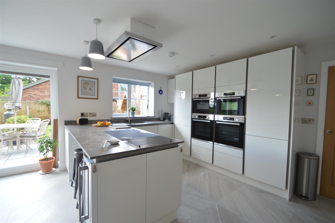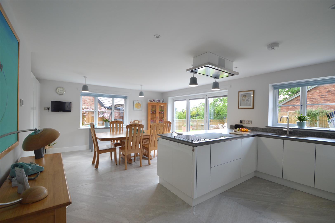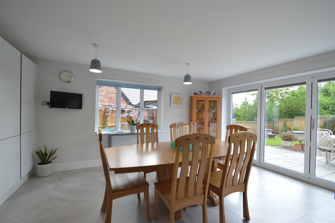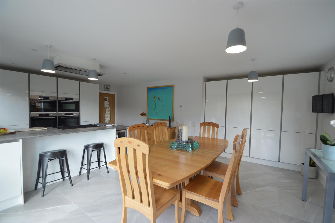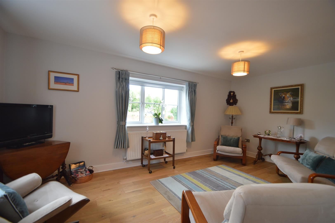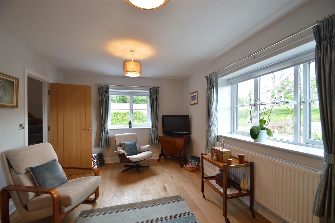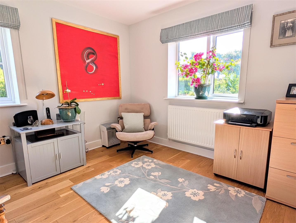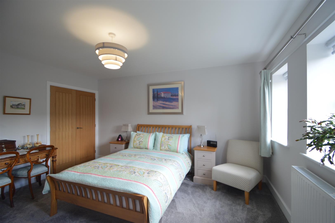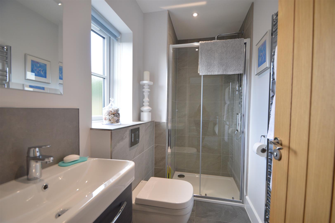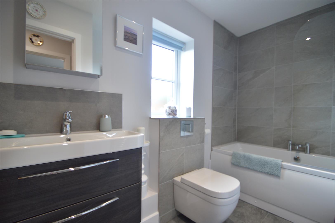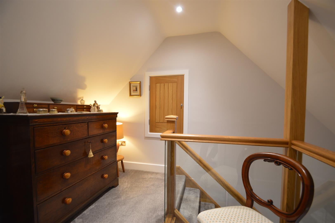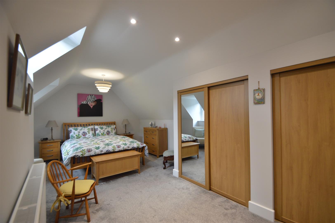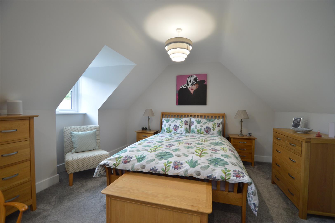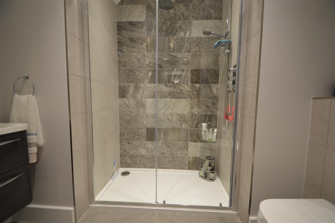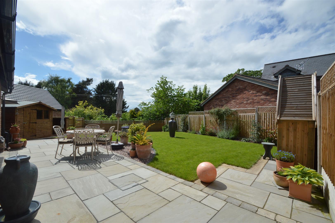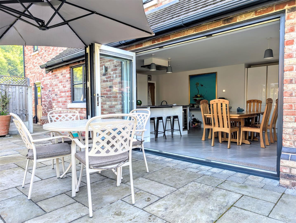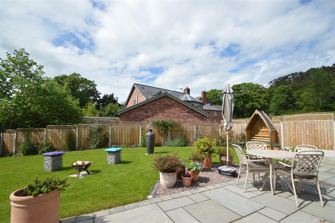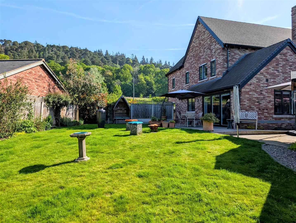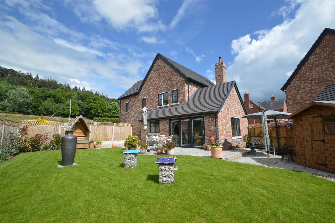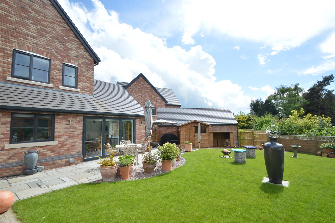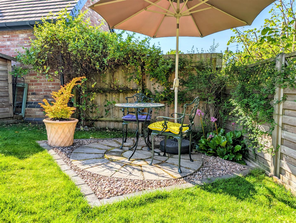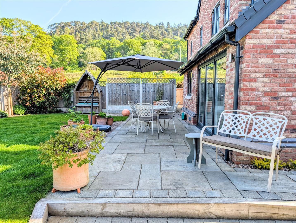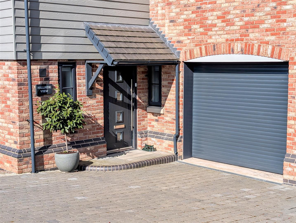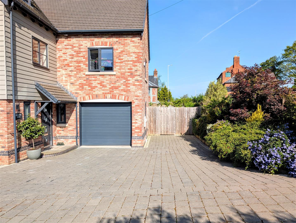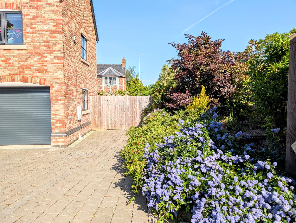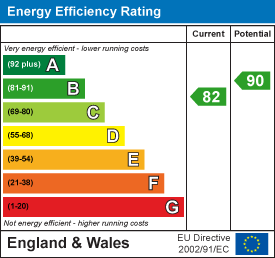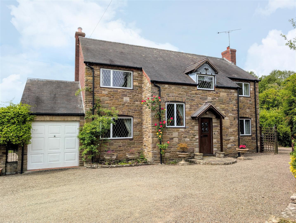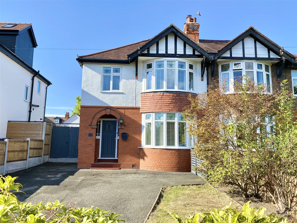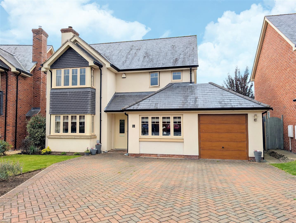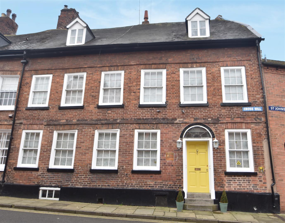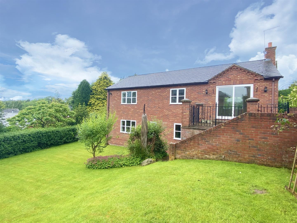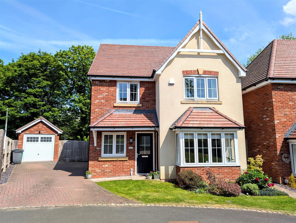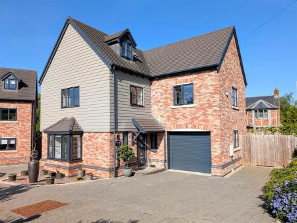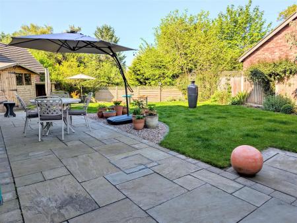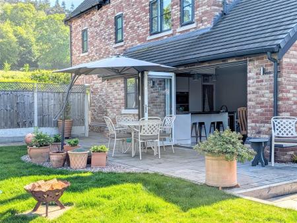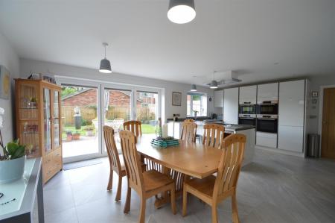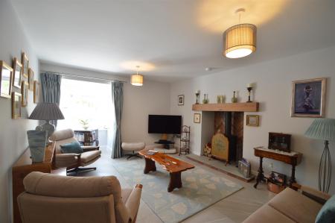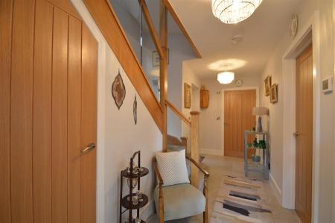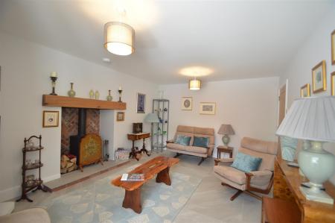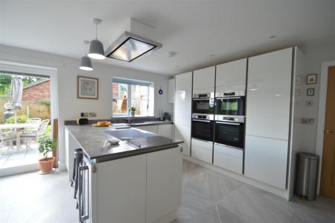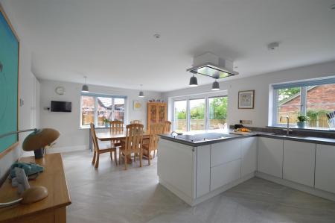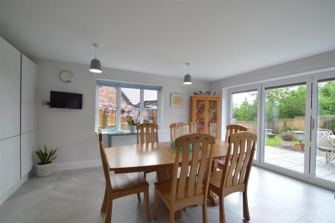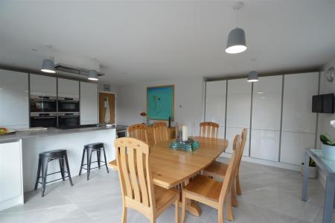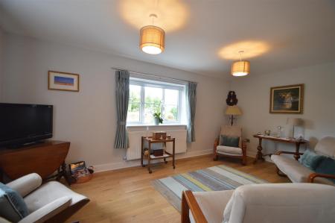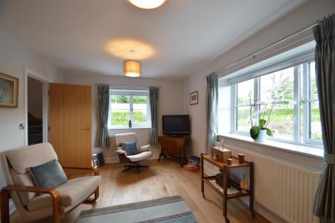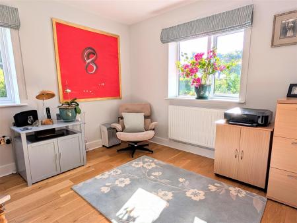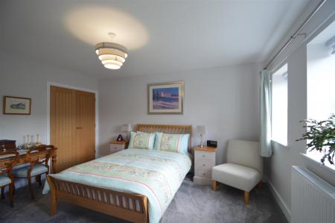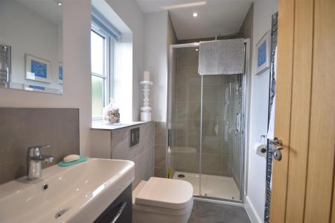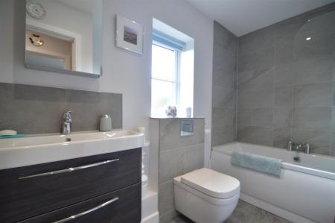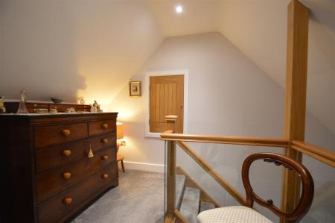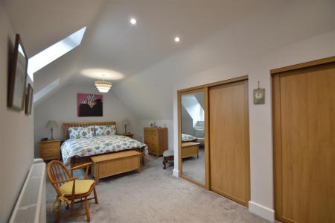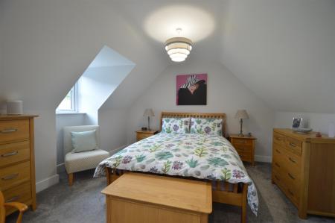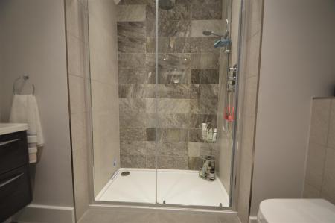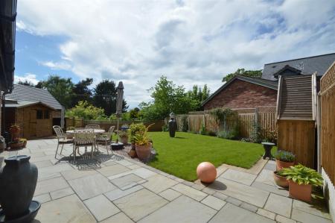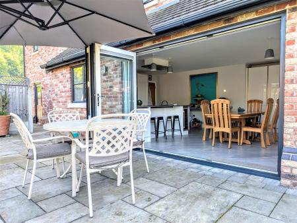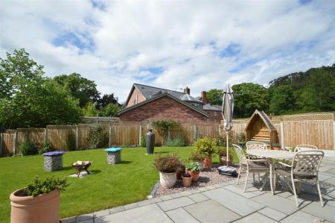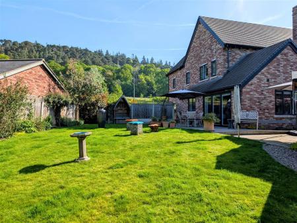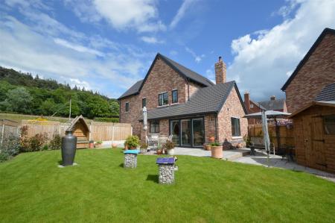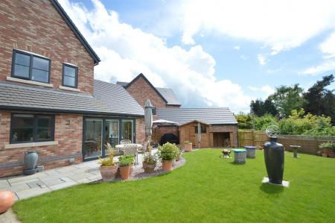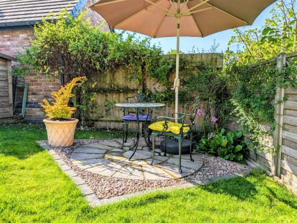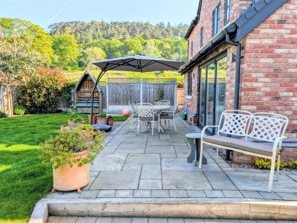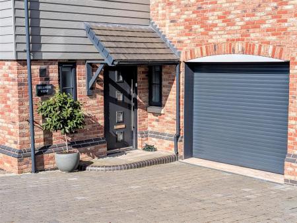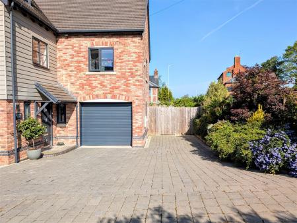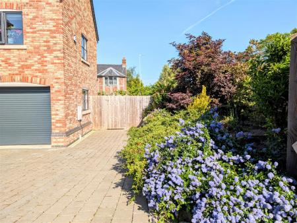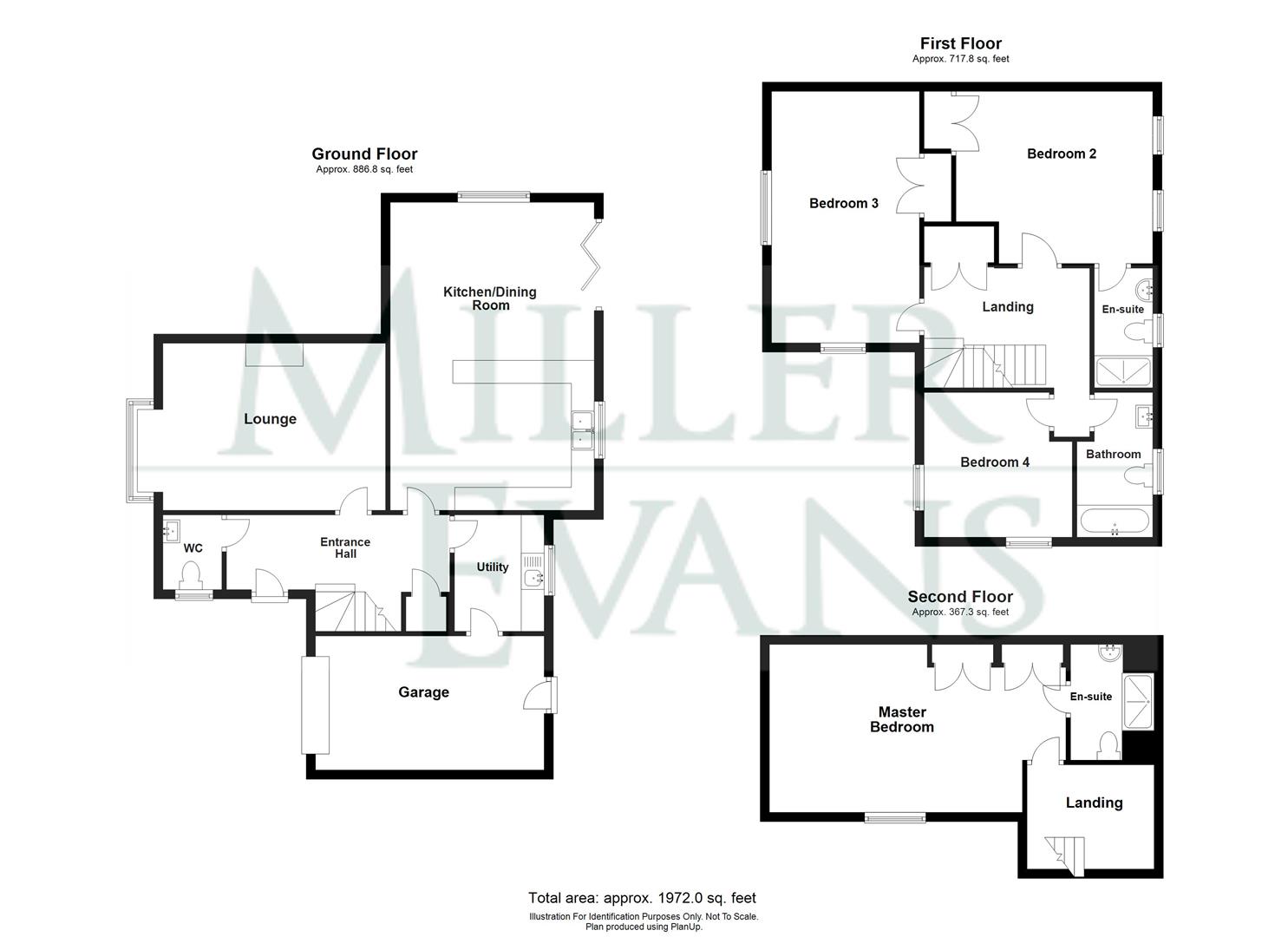- Beautifully designed, bespoke detached house
- Accommodation over three floors
- Four bedrooms, two en-suite and family bathroom
- Open-plan kitchen/dining room with bi-folding doors
- Neatly kept rear garden
- Integral garage and parking
- Situated on an exclusive small development
4 Bedroom Detached House for sale in Shrewsbury
This beautifully designed and extremely well presented, bespoke, four bedroom detached house provides well planned and well proportioned accommodation throughout with rooms of pleasing dimensions. The accommodation includes; entrance hall, cloakroom, open-plan kitchen/dining room with bi-folding doors, lounge with a Clearview log burner, utility room, master bedroom with fitted wardrobes and en-suite shower room, guest bedroom with en-suite shower room, two further double bedrooms and principal bathroom. Integral garage and parking. Neatly kept and well presented rear garden. The property benefits from an air source heat pump, ground floor underfloor heating and PVCu double glazed anthrocite windows.
This property is pleasantly situated on this small and exclusive development of just two homes, in the popular village of Nesscliffe, which is approximately 9 miles west of Shrewsbury and equidistant to Oswestry. Within the village are a number of amenities including a primary school, popular public house, village shop/garage, village hall. The surrounding countryside is well known for its beautiful walks and scenery. There are a selection of private and state schools in the area with the neighbouring village of Baschurch providing the popular Corbett school, where there is a regular bus service from Nesscliffe itself. Commuters will also find that there is easy access via the A5 through to Shrewsbury and Telford to the south, or Oswestry and Chester to the north.
A beautifully designed and extremely well presented, bespoke, four bedroom detached house.
Inside The Property -
Entrance Hall - Porcelain tiled floor
Understairs store cupboard
Cloakroom - Modern white suite comprising;
Wash hand basin, wc
Porcelain tiled floor
Lounge - 3.64m x 4.86m (11'11" x 15'11") - Attractive fireplace with exposed brick beam over and Clearview log burner
Bay window to the front
Porcelain tiled floor
Kitchen / Dining Room - 6.71m x 4.45m (22'0" x 14'7") - A beautiful open-plan room with bi-folding doors leading to the rear garden
Dual aspect windows
Porcelain tiled floor
Fitted modern kitchen with a range of wall and base units comprising of cupboards and drawers with Quartz worktops over
Range of integrated appliances including a five ring Bosch induction hob with a remote controlled extractor hood over
Two Bosch double ovens, Two Bosch microwave ovens
Bosch fridge freezer, Bosch dishwasher, wine cooler and boiling tap.
Utility Room - 2.54m x 1.96m (8'4" x 6'5") - Fitted worktop with built in sink unit
Door to garage
A beautiful oak and glass STAIRCASE rises from the entrance hall to FIRST FLOOR LANDING with a large built in airing cupboard
Bedroom 2 - 3.75m x 4.29m (12'4" x 14'1") - Fitted double wardrobe
Two windows overlooking the rear garden
En Suite Shower Room - Modern white suite comprising;
Tiled shower cubicle
Wash hand basin with tiled splash and cupboard beneath, wc
Tiled floor and part tiled walls
Wall mounted heated towel rail
Bedroom 3 - 5.48m x 3.23m (18'0" x 10'7") - Built in double wardrobe
Engineered Oak flooring
Dual aspect windows to the front and side
Bedroom 4 - 3.16m x 3.23m (10'4" x 10'7") - Engineered oak flooring
Windows to the front and side
Bathroom - Modern white suite comprising;
Panelled bath with shower screen and shower unit over
Wash hand basin set to vanity unit with tiled splash and cupboards beneath, wc
Wall mounted heated towel rail
Tiled floor
A further oak and glass STAIRCASE rises from the first floor landing to the SECOND FLOOR LANDING where there is access to a large walk in loft space.
Master Bedroom - 3.66m x 6.46m (12'0" x 21'2") - Range of fitted double wardrobes with sliding oak and mirror fronted doors
En Suite Shower Room - Modern white suite comprising;
Tiled shower cubicle,
Wash hand basin with cupboards beneath, wc
Wall mounted heated towel rail
Tiled floor
Outside The Property -
Integral Garage - Electric roller shutter door
Concrete floor, power and lighting, rear pedestrian service door.
The property is approached over a brick paved driveway where there is parking for two cars, access to the reception area and vehicular access to the garage.
There is a particularly attractive and good sized REAR GARDEN which is laid to lawn with a good sized paved patio area, herbaceous borders, garden shed and log store. The whole is enclosed by closely boarded wooden fencing.
Property Ref: 70030_33854879
Similar Properties
Field House, Felhampton, Church Stretton SY6 6RJ
4 Bedroom Detached House | Offers in region of £485,000
The Property is a well presented detached part stone and brick built residence dating from the early 1980s built by the...
54 Mytton Oak Road, Shrewsbury SY3 8UH
3 Bedroom Semi-Detached House | Offers in region of £485,000
This immaculate residence provides spacious and well planned accommodation. The overall aesthetic is contemporary with a...
13 Perryfield Road, Baschurch, Shrewsbury, SY4 2DU
4 Bedroom Detached House | Offers in region of £485,000
This modern four bedroom detached home is immaculately presented and provides spacious family accommodation briefly comp...
10 Cross Hill, Shrewsbury SY1 1JH
4 Bedroom Townhouse | Offers in region of £489,995
This well maintained, well proportioned, 4 bedroomed Town House is laid over 3 floors, including : lounge/dining room, k...
Tree Tops, Ellesmere Road, Harmer Hill, Shrewsbury, SY4 3EB
4 Bedroom House | Offers in region of £495,000
The property provides well planned and well proportioned accommodation throughout with rooms of pleasing dimensions and...
11 Capel Close, The Mount, Shrewsbury, SY3 8BZ
4 Bedroom Detached House | Guide Price £495,000
The property provides well planned and well proportioned accommodation throughout with rooms of pleasing dimensions and...
How much is your home worth?
Use our short form to request a valuation of your property.
Request a Valuation

