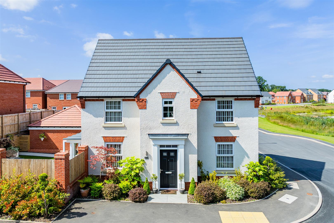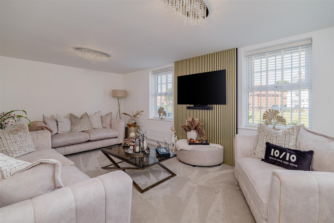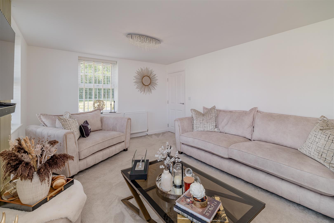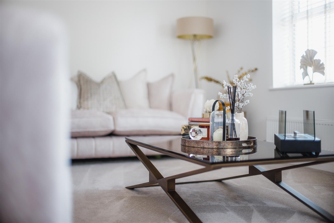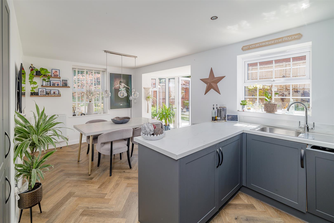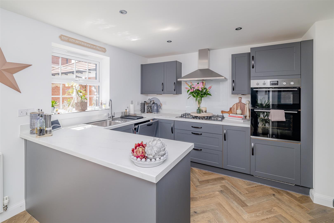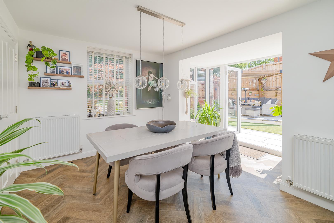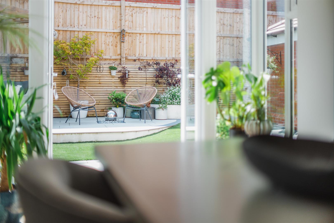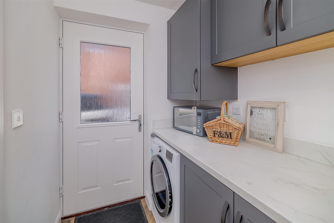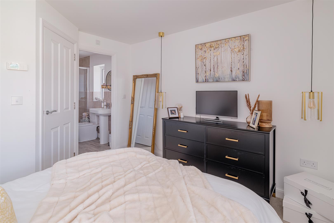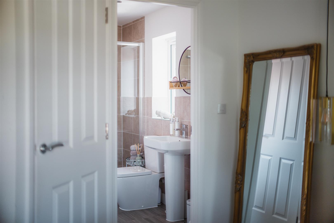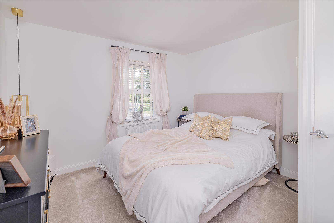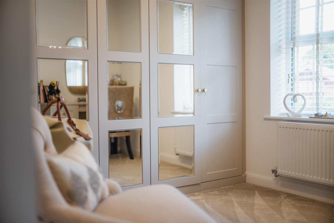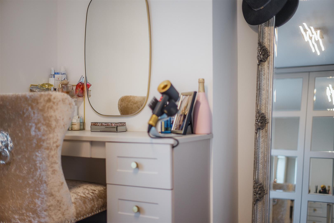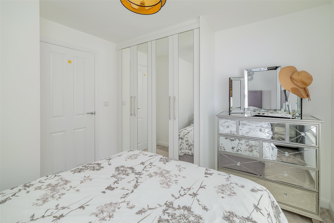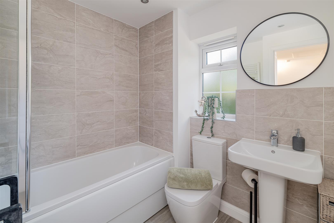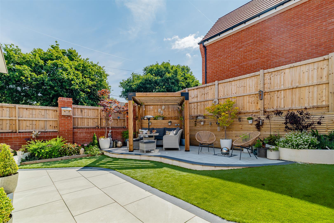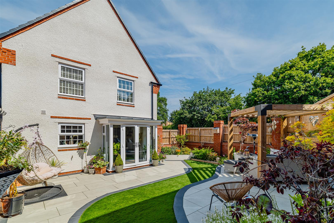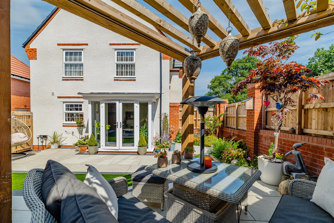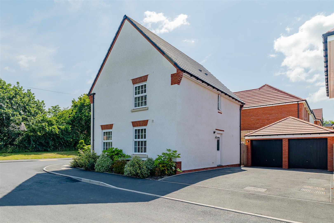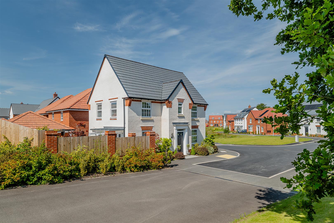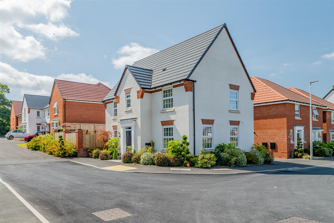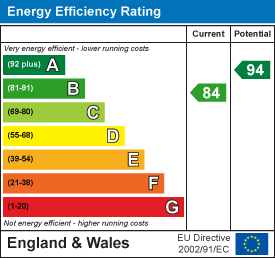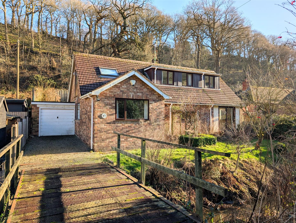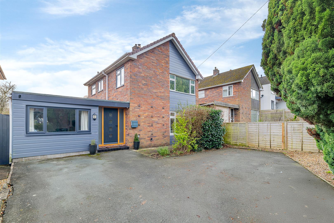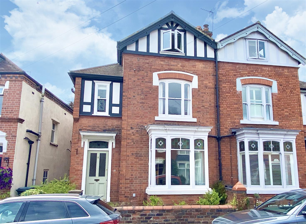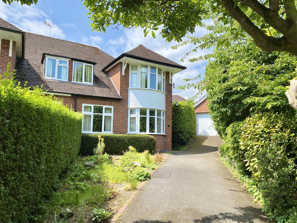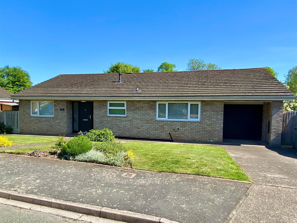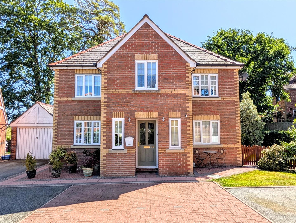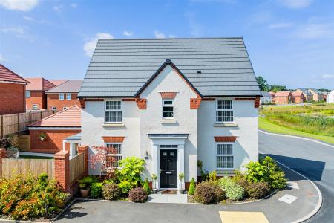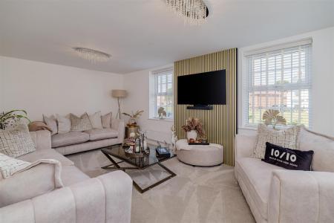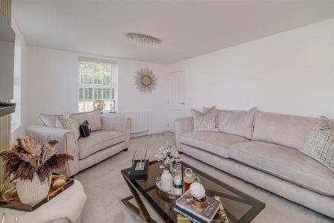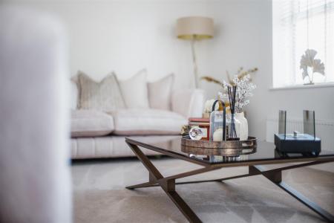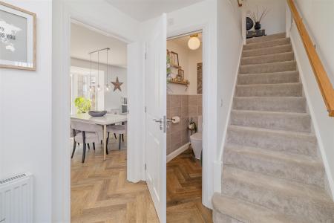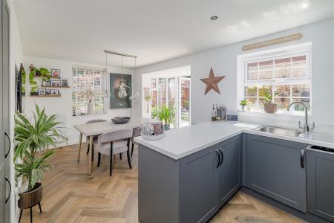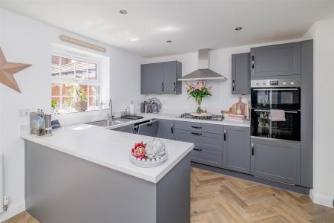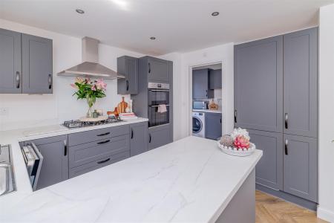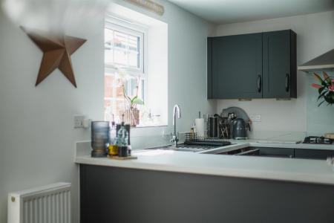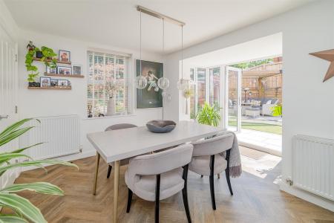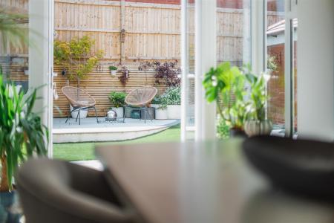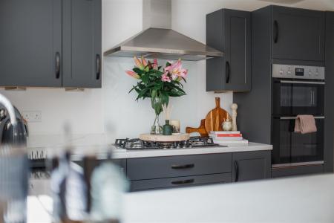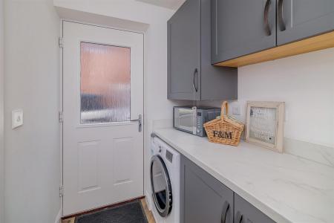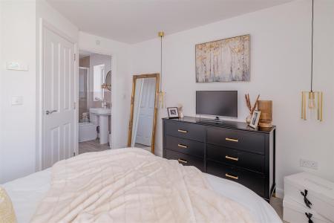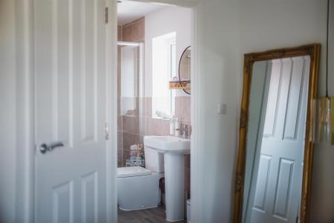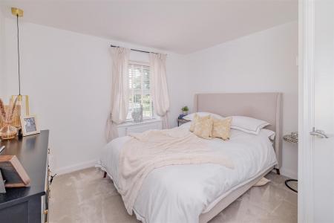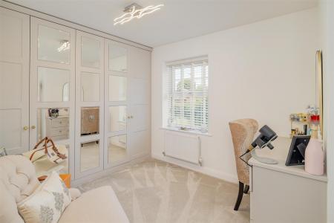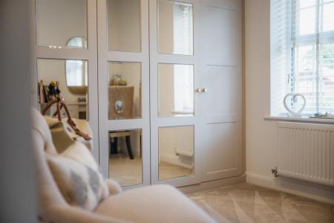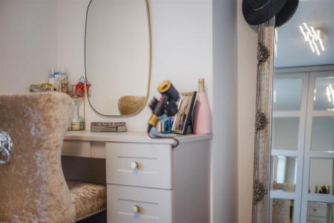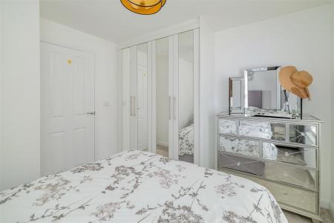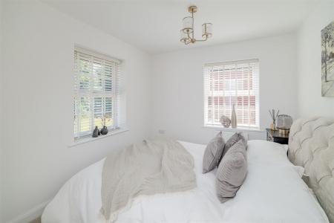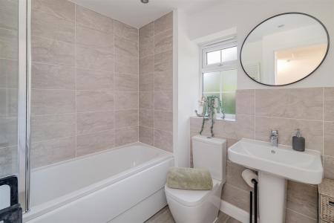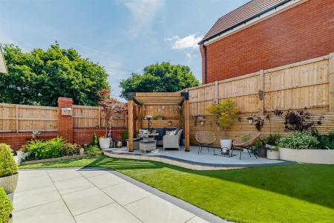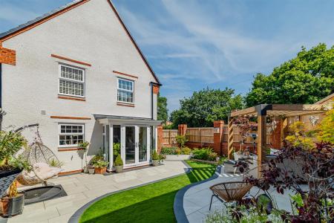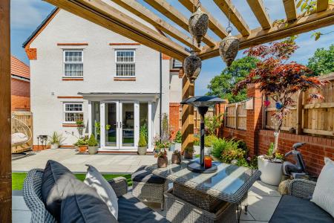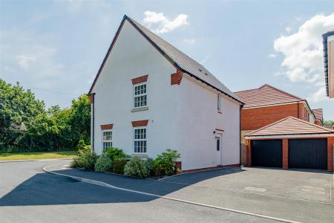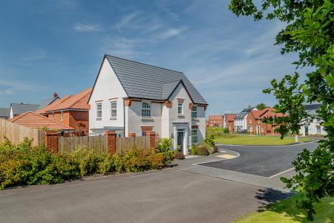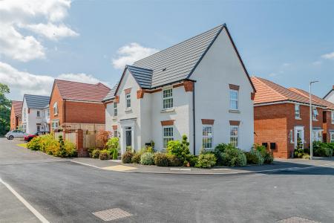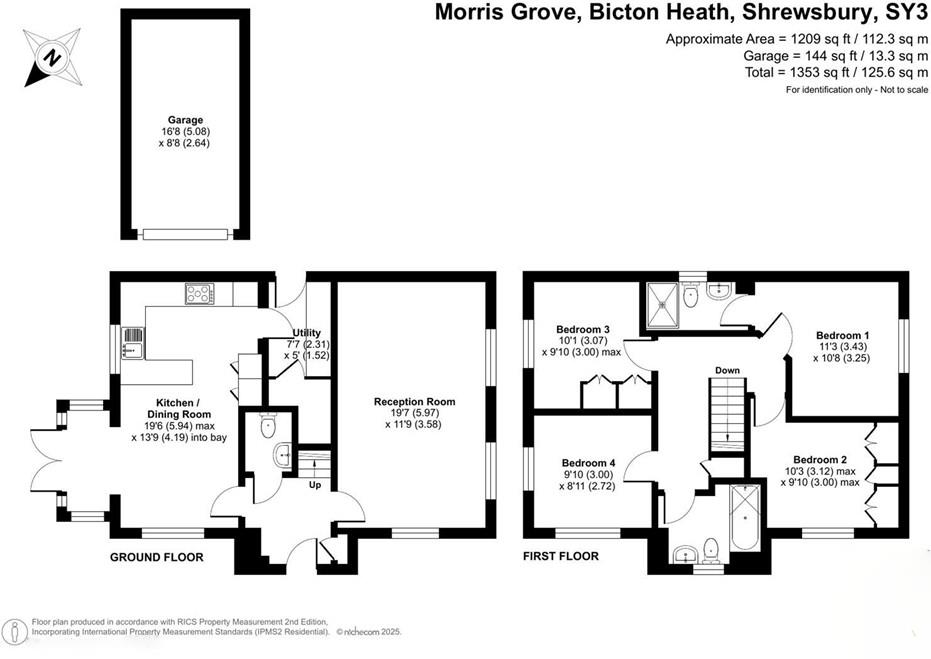- Immaculately presented, modern, detached family home
- Four bedrooms, en suite and bathroom
- Sitting room, kitchen/dining room
- Cloakroom and utility
- Landscaped south facing rear garden
- Garage and parking for two cars
- Popular and convenient residential location
4 Bedroom Detached House for sale in Shrewsbury
This modern double fronted detached property is presented to an exacting standard and has been beautifully decorated to create a superb family home offering spacious accommodation. On the ground floor is an entrance hall with cloakroom, duel aspect sitting room, kitchen/dining room with integrated appliances and double doors from the dining area lead onto the landscaped garden, and a utility room with space for appliances. On the first floor is a master bedroom with en suite shower room, three further bedrooms and family bathroom.
The property is situated in a convenient location close to excellent local amenities and within close proximity to the town centre with its many fashionable bars and restaurants, Theatre Severn, the Quarry Park and Dingle Gardens and the railway station, while also being well placed within easy reach of the Shrewsbury by-pass with M54 link to the West Midlands.
A newly built, four bedroom, double fronted detached home, presented throughout to an exacting standard, offering spacious family accommodation, situated in a popular location close to excellent local amenities.
Entrance Hall -
Cloakroom - Wash hand basin, wc
Sitting Room - 5.97m x 3.58m (19'7" x 11'9") -
Kitchen / Dining Room - 5.94m x 4.19m (19'6" x 13'9") -
Utility Room - 2.31m x 1.52m (7'7" x 5'0") -
STAIRCASE rising from the entrance hall to FIRST FLOOR LANDING
Master Bedroom - 3.43m x 3.25m (11'3" x 10'8") -
En Suite Shower Room - Shower cubicle
Wash hand basin, wc
Bedroom 2 - 3.12m x 3.00m (10'3" x 9'10") - Built in wardrobes
Bedroom 3 - 3.07m x 3.00m (10'1" x 9'10") - Built in wardrobes
Bedroom 4 - 3.00m x 2.72m (9'10" x 8'11") -
Bathroom - Panelled bath with shower over
Wash hand basin, wc
Gardens And Grounds -
The property enjoys an enclosed south facing landscaped rear garden, which is laid to Astro Turf lawn for easy of maintenance with a raised seating area, providing an ideal space for Alfresco dining and entertaining.
To the rear of the property, are two parking spaces and and access to the GARAGE.
Property Ref: 70030_33984416
Similar Properties
81 Ludlow Road, Church Stretton, SY6 6AD
5 Bedroom Detached Bungalow | Offers in region of £435,000
This spacious four/five bedroom detached dormer bungalow, provides well planned accommodation requiring some upgrading a...
239 Copthorne Road, Shrewsbury, SY3 8LP
4 Bedroom Detached House | Offers in region of £435,000
This modern detached property provides well planned and well proportioned accommodation throughout and has been much imp...
6 Coton Crescent, Shrewsbury, SY1 2NY
5 Bedroom Semi-Detached House | Guide Price £435,000
This mature, five bedroom, semi-detached property provides well proportioned accommodation over three floors and benefit...
Ilston, 6 Canonvale, Shrewsbury, SY3 9AP
4 Bedroom Semi-Detached House | Offers in region of £450,000
This four bedroom semi-detached property is presented to an exacting standard and provides well planned and well proport...
7 Pendle Way, Shrewsbury, SY3 9QH
3 Bedroom Detached Bungalow | Guide Price £450,000
This modern three bedroom detached bungalow, offered for sale with NO UPWARD CHAIN, provides well planned and well propo...
26 Maldwyn Way, Montgomery, SY15 6RD
4 Bedroom Detached House | Offers in region of £450,000
This well presented four bedroom, extended, detached family home provides well planned and well proportioned accommodati...
How much is your home worth?
Use our short form to request a valuation of your property.
Request a Valuation

