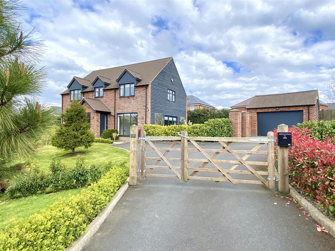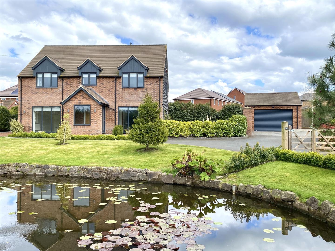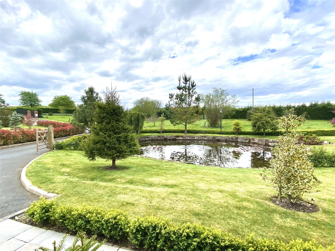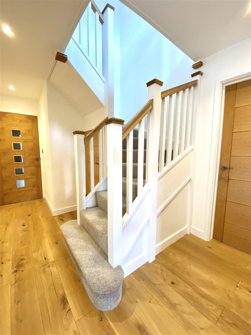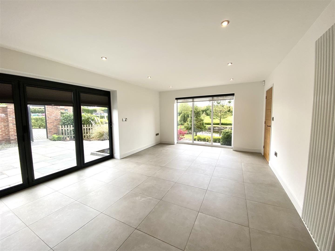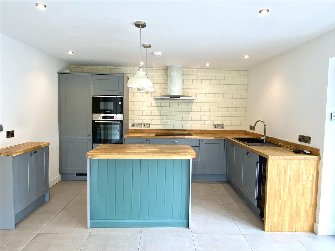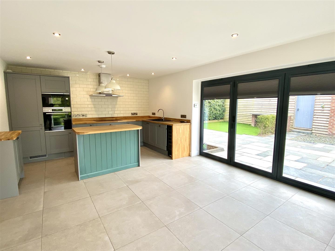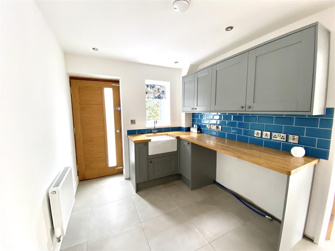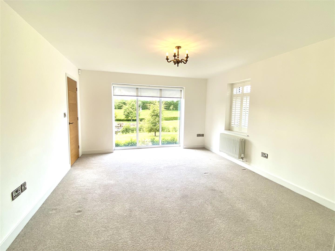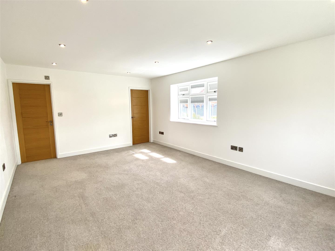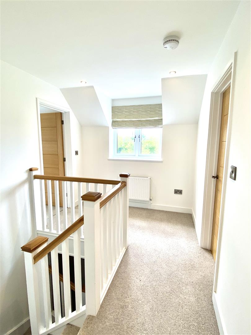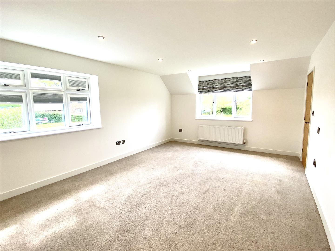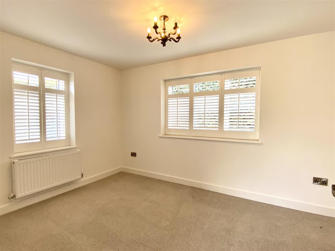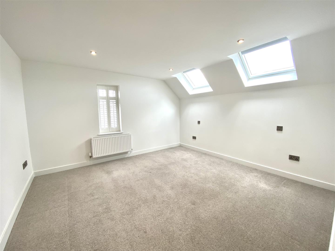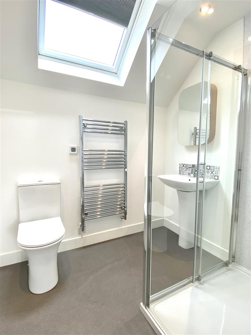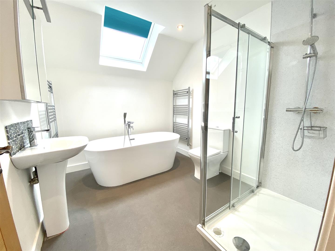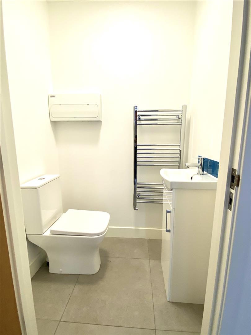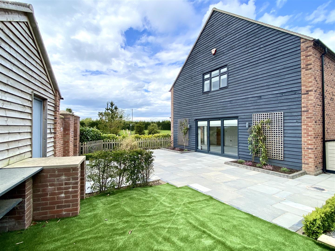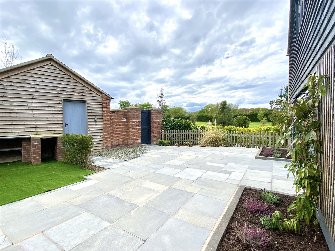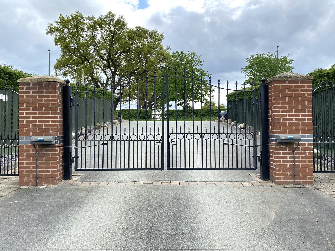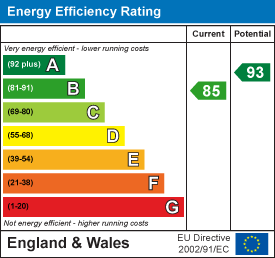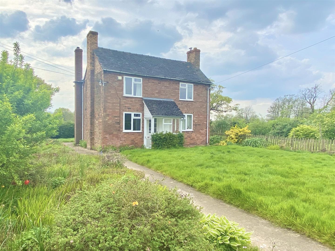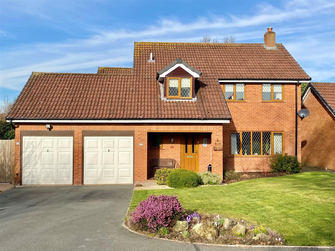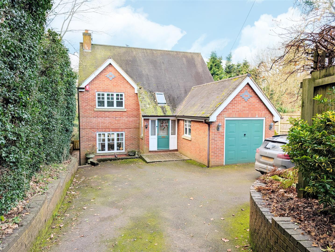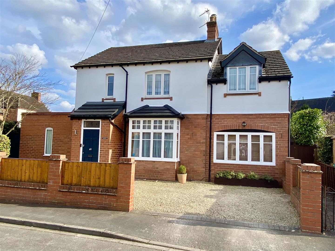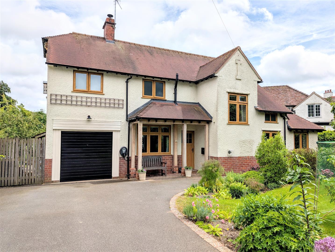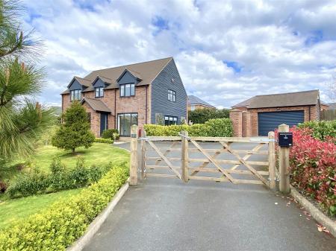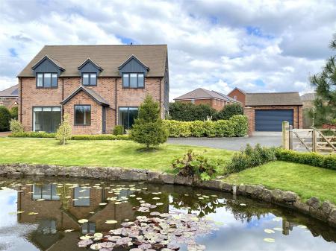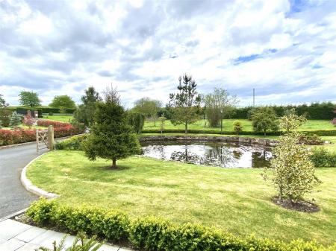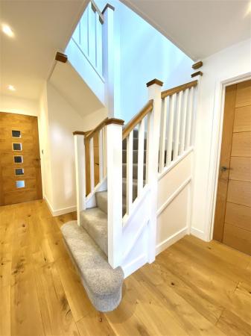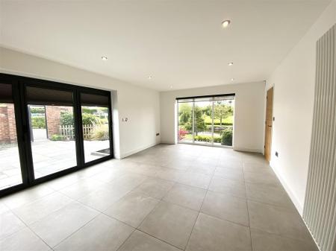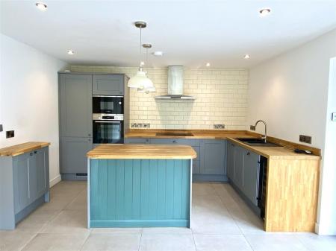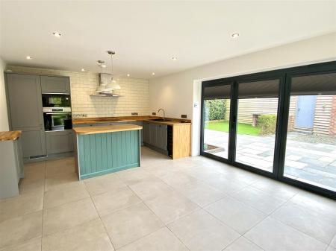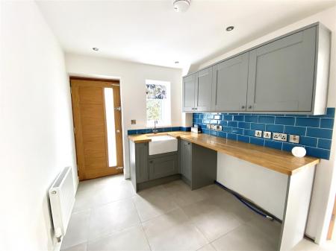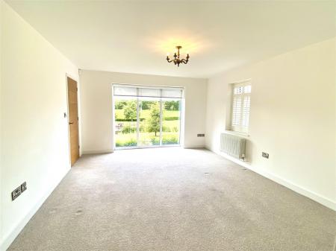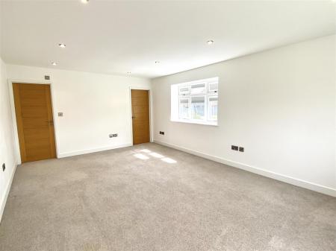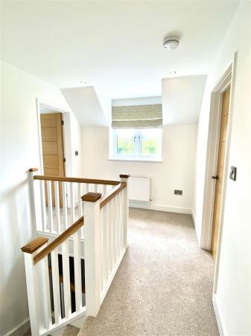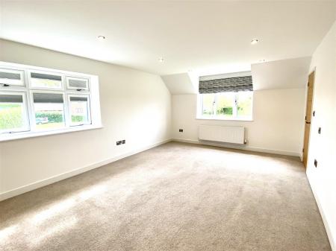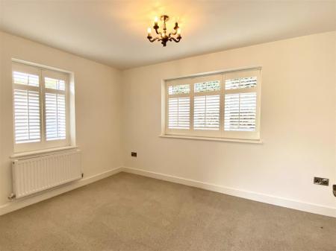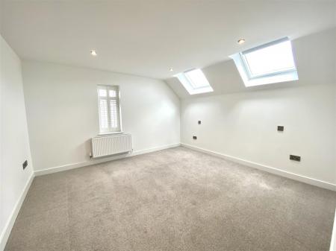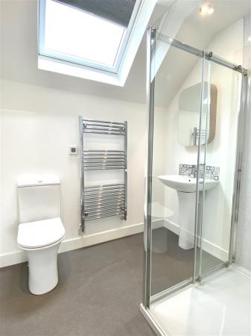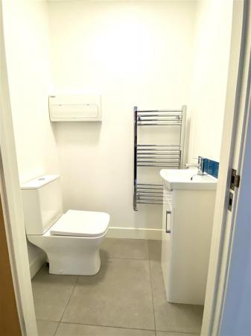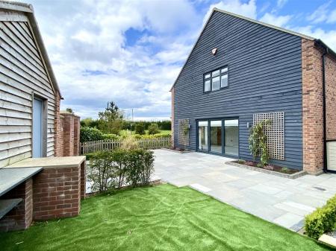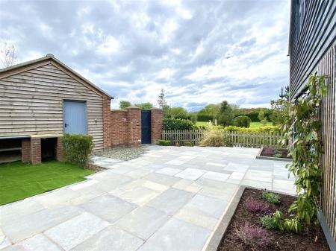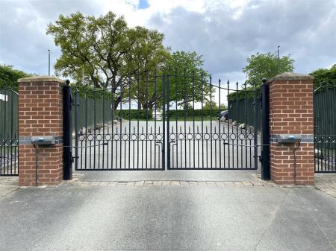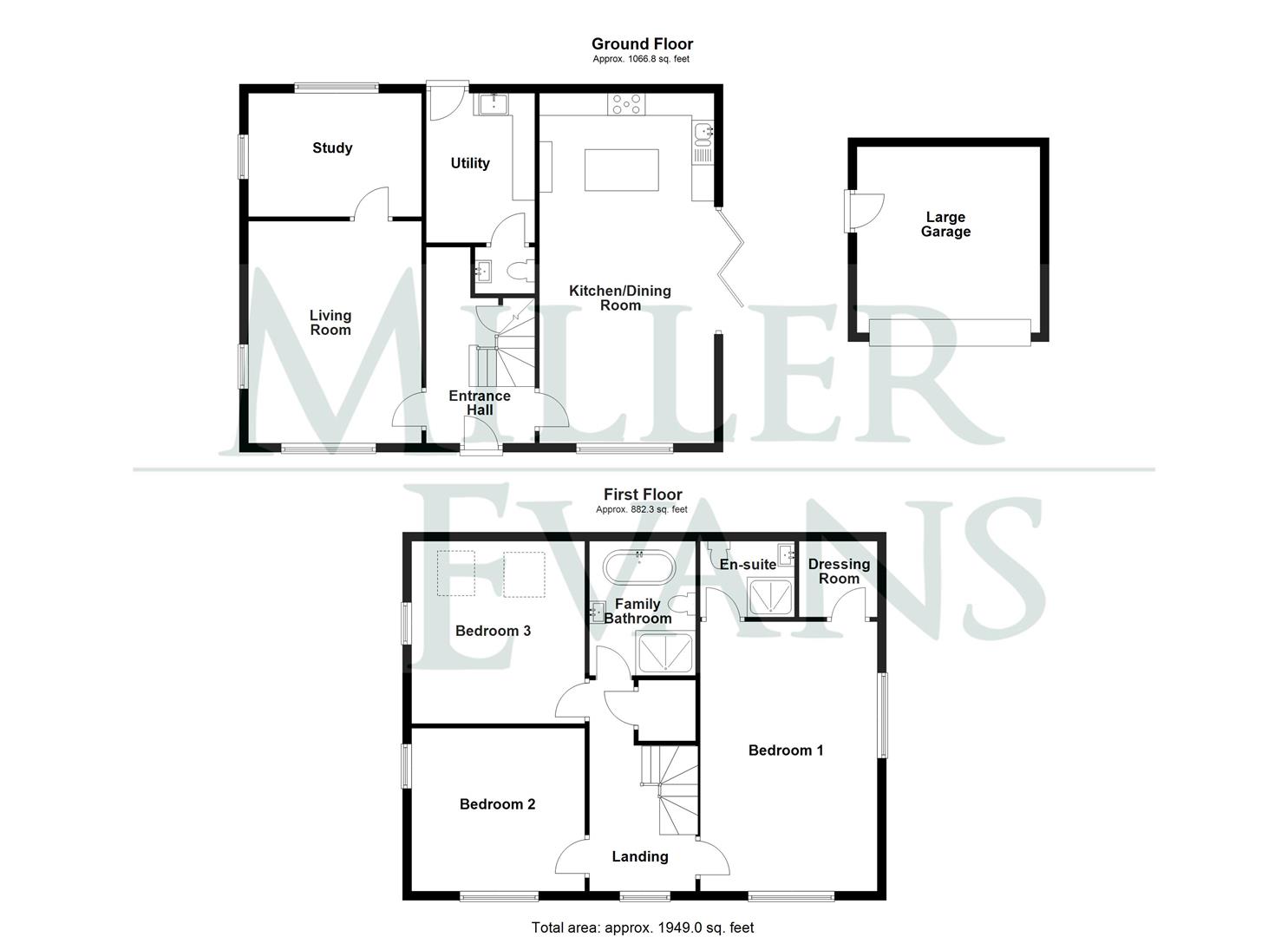- A superior, 3 bedroomed, detached, individually designed residence
- Living room, study, open plan kitchen/dining room,
- Master bedroom with en suite dressing room and shower room, 2 further bedrooms and family bathroom
- Large detached garage and parking
- Landscaped gardens and courtyard garden with barbecue area
3 Bedroom Detached House for sale in Shrewsbury
The property provides well planned and well proportioned accommodation with rooms of pleasing dimensions throughout. On the ground floor there is an entrance porch leading to an attractive entrance hall, spacious living room, study, open plan kitchen/dining room, large utility room, cloakroom. On the first floor is a master bedroom with en suite dressing room and shower room, 2 further bedrooms and family bathroom. Outside there is a large detached garage with driveway providing parking. Large front gardens, further private courtyard garden with brick built barbeque area and a further area of garden to the rear with gravelled hardstanding.
Situated in a unique and exclusive gated community which is accessed via secure ornamental wrought iron gates with a pillared entrance. The property is well placed on the western fringe of Shrewsbury within reach of excellent amenities including local schools, shops, a bus service to the town centre and within easy reach of the Shrewsbury by-pass with M54 link to the West Midlands.
A superior, individually designed residence occupying an enviable position in a small gated community.
Inside The Property -
Entrance Porch -
Spacious And Attractive Entrance Hall -
Spacious Living Room - 4.98m x 3.89m (16'4" x 12'9") - Picture window overlooking the landscaped grounds
Further side window
Study - 2.77m x 3.89m (9'1" x 12'9") -
Open Plan Kitchen/Dining Room - 7.85m x 3.92m (25'9" x 12'10") - Neatly appointed and fitted with a range of matching units
Picture window overlooking the garden
Glazed bi-fold doors opening to a private and enclosed courtyard garden.
Large Utility Room - 3.35m x 2.44m (11'0" x 8'0") -
Cloakroom - With wc
Wash hand basin
From the entrance hall a STAIRCASE rises to the FIRST FLOOR LANDING with a large built in store cupboard. Access to the generous and partly boarded roof space. (This could provide additional accommodation if required, subject to any necessary Planning Consents)
Master Bedroom - 6.05m x 3.97m (19'10" x 13'0") - A spacious room with dual aspect.
En Suite Dressing Room - 1.70m x 1.76m (5'7" x 5'9") -
En Suite Shower Room - With walk in shower
Hand basin
wc low type flush
Bedroom 2 - 3.66m x 3.89m (12'0" x 12'9") - With dual aspect
Bedroom 3 - 4.09m x 3.89m (13'5" x 12'9") - Velux roof light windows
Family Bathroom - With a free standing bath
Large walk in shower
Hand basin
wc low type flush.
Outside The Property -
Large Detached Garage - Electronic remote controlled carousel door
Personal door to the side
TO THE FRONT the property is approached through electronic security gates which allow access to the extensive grounds. A tarmacadam drive extends to double wooden gates which allow access to a private drive and forecourt which provides parking and serves the large garage. The gardens to the front are neatly kept with sweeping lawns and an ornamental natural pond with a wealth of established shrubs and trees.
There is a further and private, enclosed COURTYARD GARDEN which is randomly paved with brick-built barbeque area. This space is ideal for alfresco dining and makes an ideal entertaining space.
To the rear of the property there is a further small area of GARDEN with an additional gravelled hardstanding.
Property Ref: 70030_33831046
Similar Properties
Ivy House, Broad Lanes, Alveley, Bridgnorth, WV15 6EG
3 Bedroom Cottage | Guide Price £575,000
The cottage is in need of complete modernisation and improvement and is capable of an attractive layout. The property ha...
The Hawthorns, Barkers Green, Wem, SY4 5JW
4 Bedroom Detached House | Offers in region of £575,000
This spacious and well appointed 4 bedroom detached family house set in just over 4 acres of land provides well planned...
21 Rothley Close, Shrewsbury, SY3 6AN
4 Bedroom Detached House | Offers in region of £575,000
This four bedroom detached property is presented to an exacting standard and provides well planned and well proportioned...
Brook Lodge, Watling Street North, Church Stretton, SY6 7AR
6 Bedroom Detached House | Offers in region of £579,000
This well maintained, detached family home provides spacious accommodation briefly comprising; entrance hall, cloakroom,...
Rosemount, St. Giles Road, Shrewsbury, SY2 6NT
4 Bedroom Detached House | Offers in region of £595,000
This superior, four bedroom detached property provides spacious, well appointed and well planned living accommodation an...
32 Shrewsbury Road, Church Stretton, SY6 6JB
3 Bedroom Detached House | Offers in region of £595,000
This beautifully presented, three bedroom detached property, has been tastefully modernised and provides spacious and we...
How much is your home worth?
Use our short form to request a valuation of your property.
Request a Valuation

