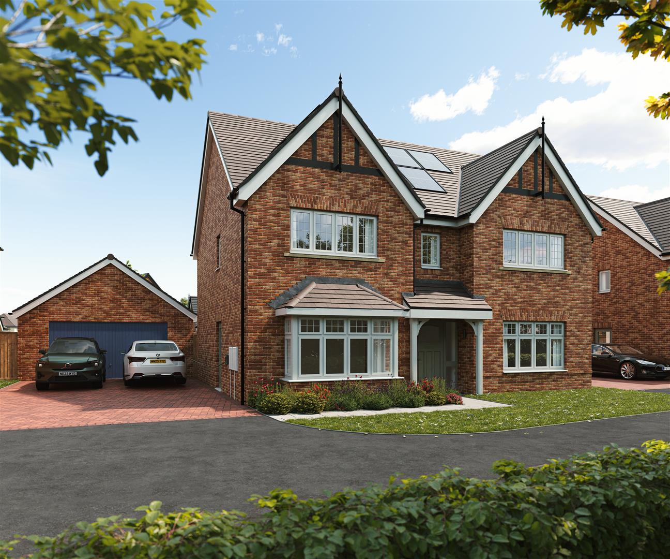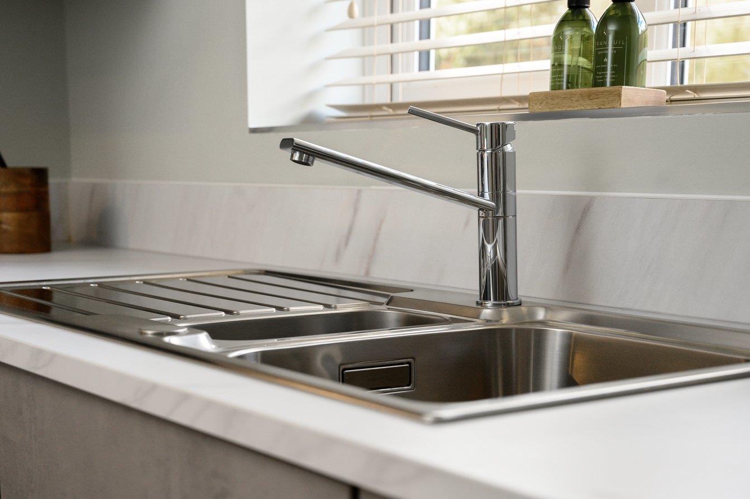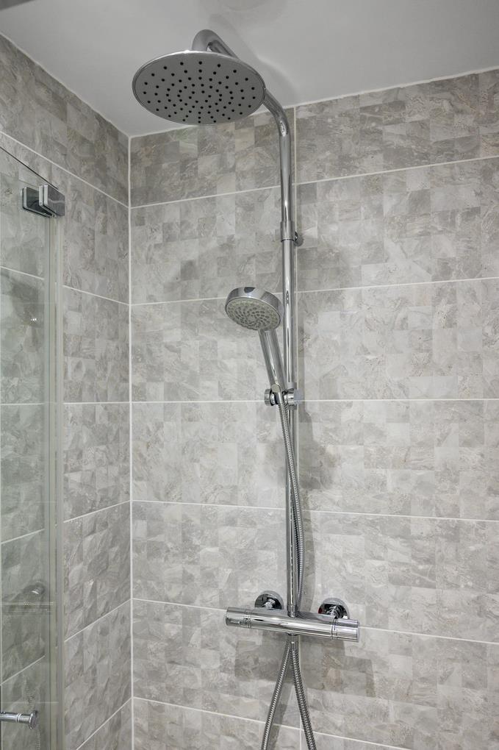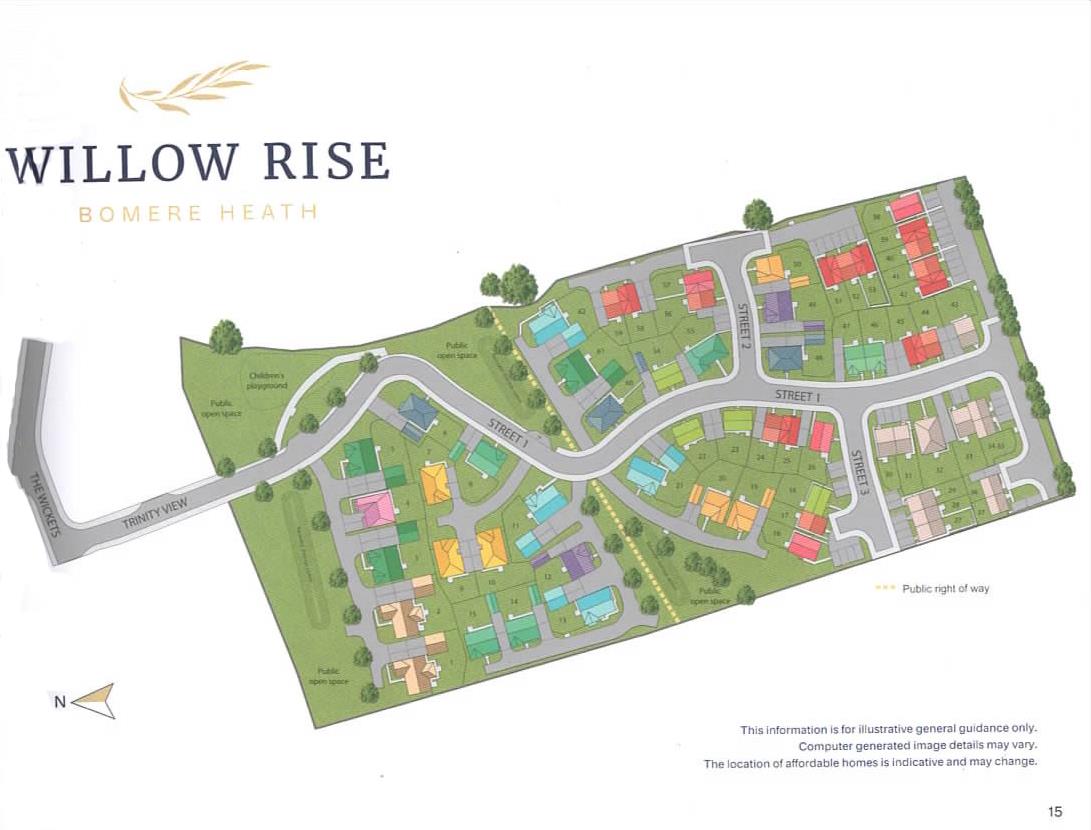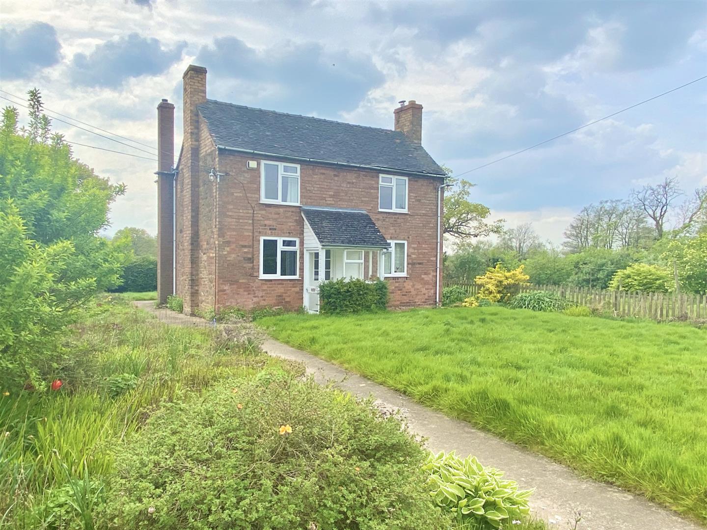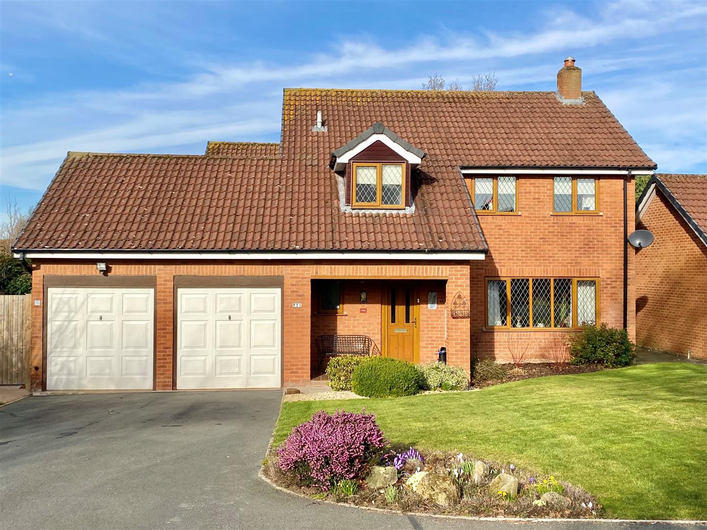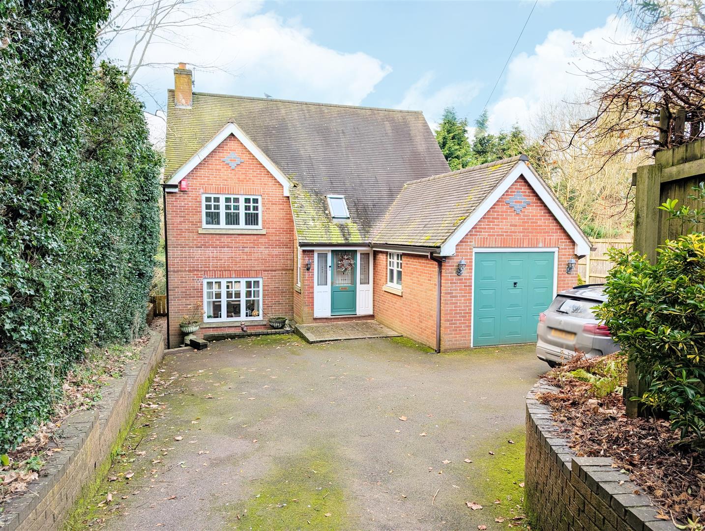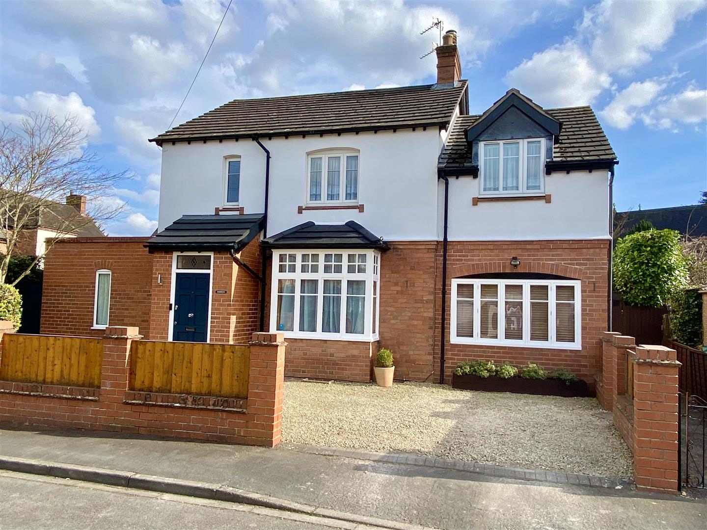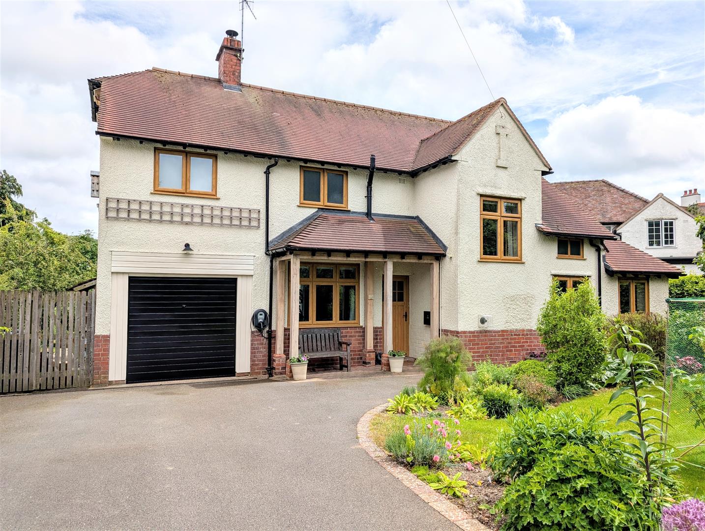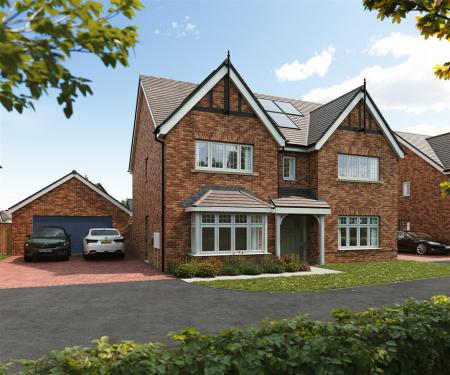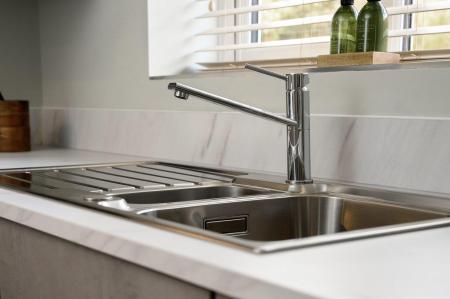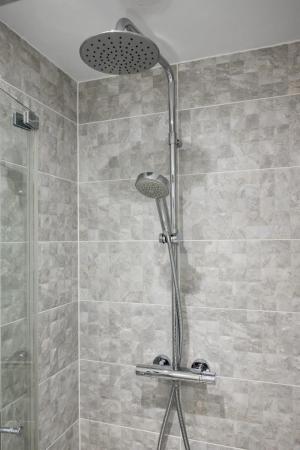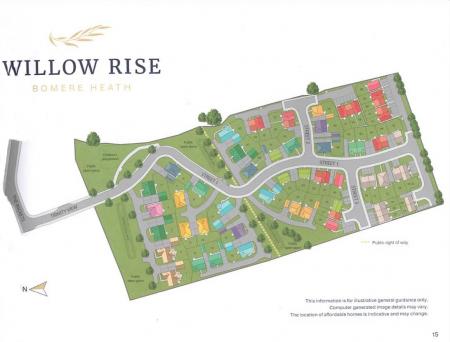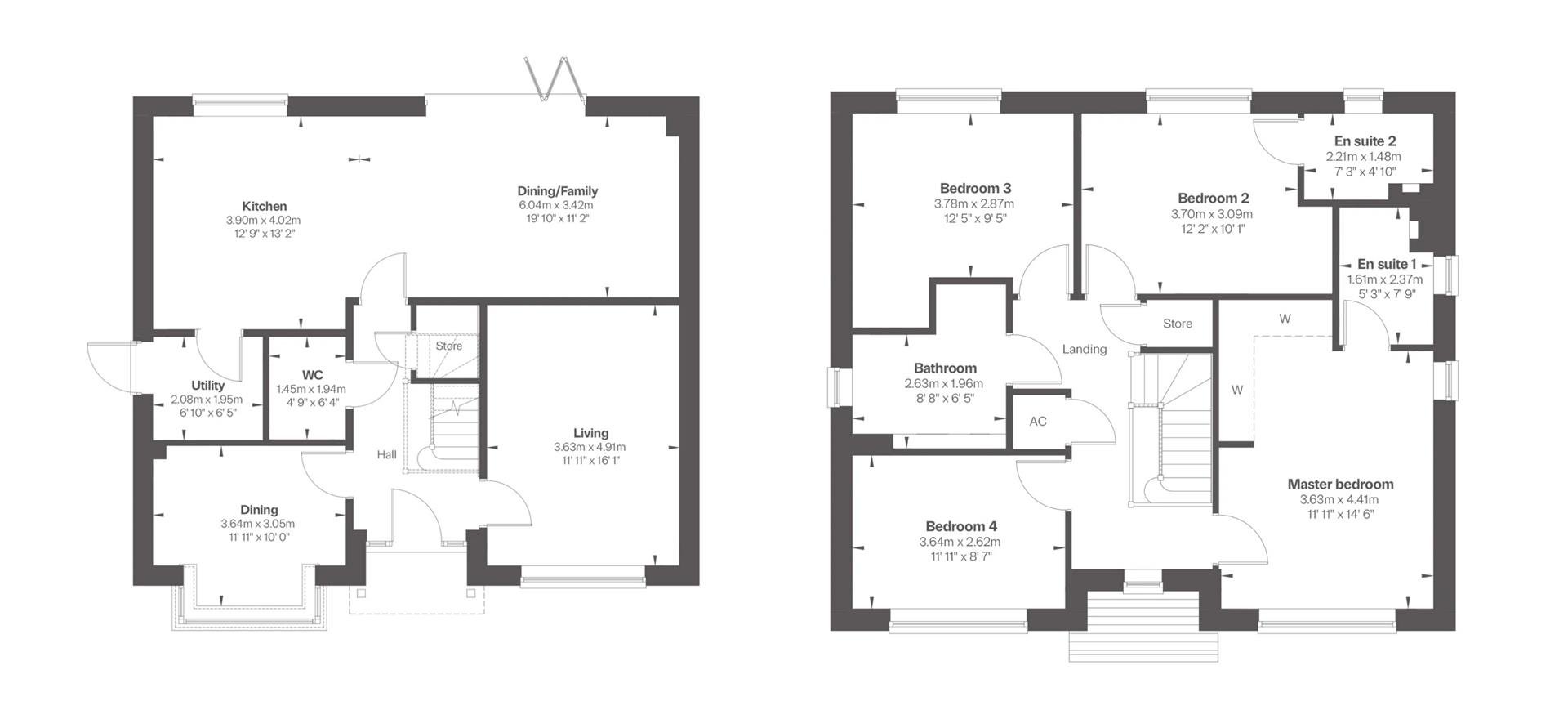- A brand new detached family house
- Five bedrooms, two en suite and bathroom
- Living room and dining room
- Open plan kitchen and family room with utility
- Cloakroom
- Garage and parking
- Popular village location
- Energy efficient, fitted with solar panels and EV chargers
4 Bedroom Detached House for sale in Shrewsbury
This brand new four bedroom detached home offers generous living areas. The Morgan is designed for families who enjoy spending time together but also appreciate space of their own. Open-plan kitchen, dining and family area with bi-fold doors onto rear garden, utility room off the kitchen with a side door to rear garden, separate living and dining room spaces. Four bedrooms, two with en suite's and a family bathroom. Garage and parking. Enclosed garden. Energy efficient, fitted with solar panels and EV chargers
The development is surrounded by open fields on two sides and a cricket club ordering to the south, in the much sought after village of Bomere Heath with excellent local amenities including a co-op supermarket, hairdressers, public house, primary school and an active village hall, whilst also being well placed within easy reach of the nearby town centre and easy access to Shrewsbury, Oswestry and Telford.
A modern, detached four bedroomed family house.
Inside The Property -
Entrance Hall -
Cloakroom - 1.45m x 1.93m (4'9" x 6'4") - Wash hand basin, wc
Living Room - 3.63m x 4.90m (11'11" x 16'1") - Window to the front
Dining Room - 3.63m x 3.05m (11'11" x 10'0") - Bay window to the front
Open Plan Kitchen / Family Room - 3.89m x 4.01m (12'9" x 13'2") -
Dining / Family Room - 6.05m x 3.40m (19'10" x 11'2") - Bi fold doors to garden
Utility - 2.08m x 1.96m (6'10" x 6'5") - Door to side of property
A STAIRCASE rises to the FIRST FLOOR LANDING
Master Bedroom - 3.63m x 2.01m (11'11" x 6'7") - Built in wardrobes
En Suite - 1.60m x 2.36m (5'3" x 7'9") -
Bedroom 2 - 3.71m x 3.30m (12'2" x 10'10") -
En Suite - 2.21m x 1.47m (7'3" x 4'10") -
Bedroom 3 - 3.78m x 2.87m (12'5" x 9'5") -
Bedroom 4 - 3.63m x 2.62m (11'11" x 8'7") -
Family Bathroom -
Kitchen finishings
.British designed and manufactured kitchen
.Premium Bosch and Electrolux appliances*
.Downlighters to kitchen
.Boiler housings
Bathroom finishings
.Ideal Standard sanitaryware
.Porcelanosa wall tiling to the bathroom, master en suite and cloakroom as standard
.Porcelanosa floor tiling to the bathroom*, master en suite* and cloakroom*
.Flow restrictors to showers
Interior finishings
.Panel grained cottage style doors
.Ovolo moulding skirting and architrave
.Ash/Oak handrail to staircase
.Compact style radiators with TRV's
.Built in wardrobe to master bedroom with sliding doors*
Electrical and lighting
.Downlight with PIR to front and rear
.Hive Heating & Hot Water Thermostat
.Hive mini hubless thermostat - secondary source
.Hagar USB power sockets*
.Media Plate and TV point installed
.Ring wired doorbell*
.Outside tap*
Exterior finishings
.Slabs to rear of plot
.Turf to front
.PV Panels
.PVCu double glazed windows
.Electric vehicle chargers
.Energy-Saving features
.Photo voltaic "solar" panels
.Flow restrictors to showers
.Hive heating and hot water thermostat
.Electrical vehicle (EV) chargers
.Enhanced insulation of walls, roof and ceilings for reduced energy bills and more
.Battery storage*
.Waste water heat recovery systems
Peace of mind
Two year fixtures and fittings warranty with Cameron Homes
Ten year NHBC warranty on the structure of your home
All homes built to the New Homes Quality Code standard
Property Ref: 70030_33913715
Similar Properties
Ivy House, Broad Lanes, Alveley, Bridgnorth, WV15 6EG
3 Bedroom Cottage | Guide Price £575,000
The cottage is in need of complete modernisation and improvement and is capable of an attractive layout. The property ha...
The Hawthorns, Barkers Green, Wem, SY4 5JW
4 Bedroom Detached House | Offers in region of £575,000
This spacious and well appointed 4 bedroom detached family house set in just over 4 acres of land provides well planned...
21 Rothley Close, Shrewsbury, SY3 6AN
4 Bedroom Detached House | Offers in region of £575,000
This four bedroom detached property is presented to an exacting standard and provides well planned and well proportioned...
Brook Lodge, Watling Street North, Church Stretton, SY6 7AR
6 Bedroom Detached House | Offers in region of £579,000
This well maintained, detached family home provides spacious accommodation briefly comprising; entrance hall, cloakroom,...
Rosemount, St. Giles Road, Shrewsbury, SY2 6NT
4 Bedroom Detached House | Offers in region of £595,000
This superior, four bedroom detached property provides spacious, well appointed and well planned living accommodation an...
32 Shrewsbury Road, Church Stretton, SY6 6JB
3 Bedroom Detached House | Offers in region of £595,000
This beautifully presented, three bedroom detached property, has been tastefully modernised and provides spacious and we...
How much is your home worth?
Use our short form to request a valuation of your property.
Request a Valuation

