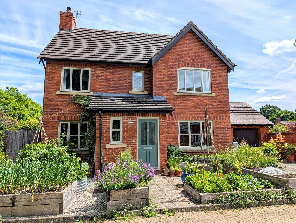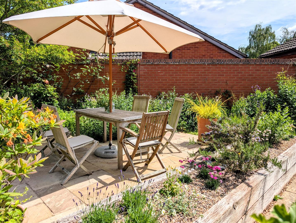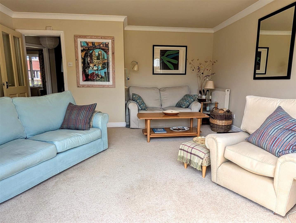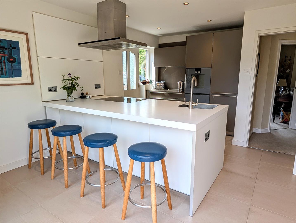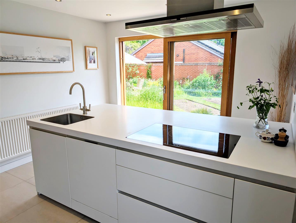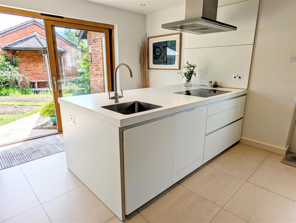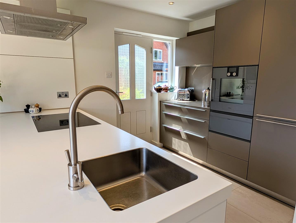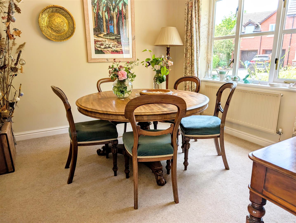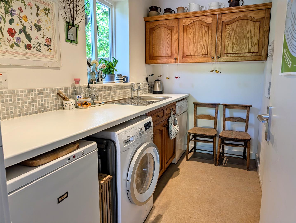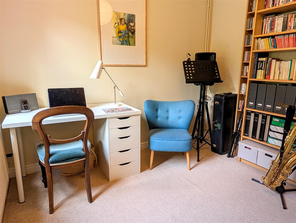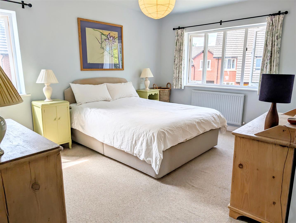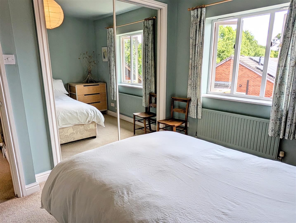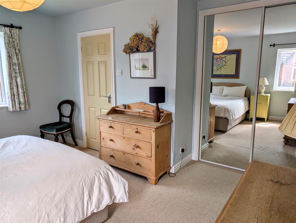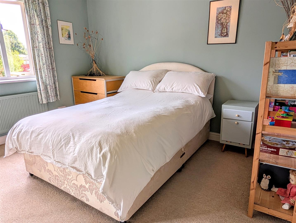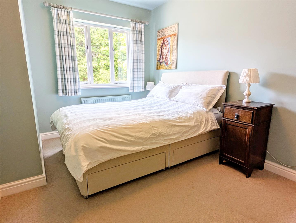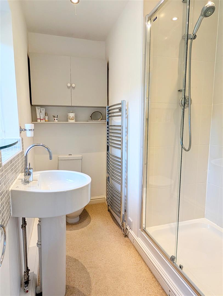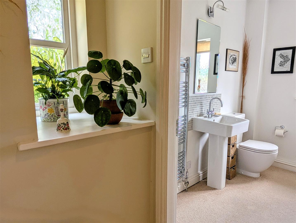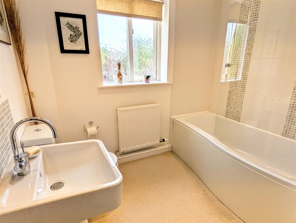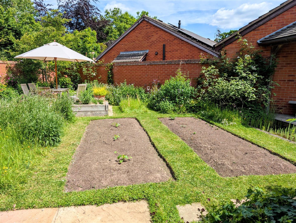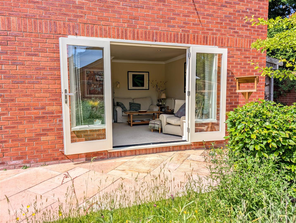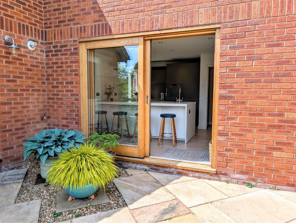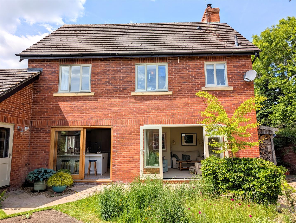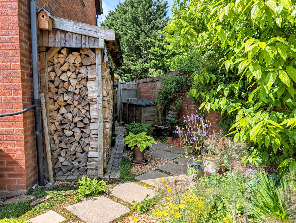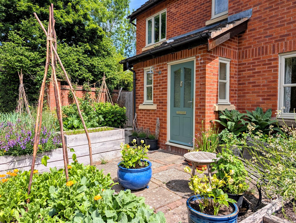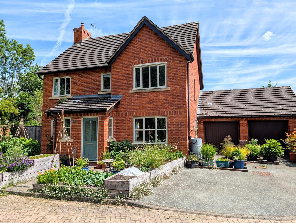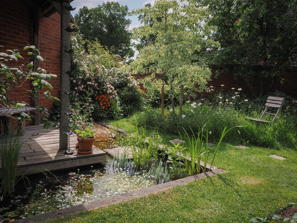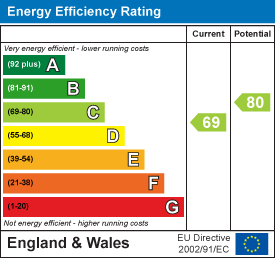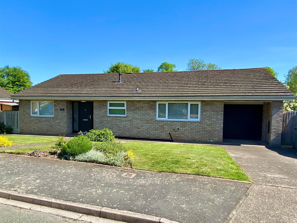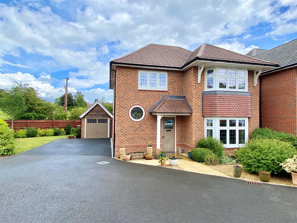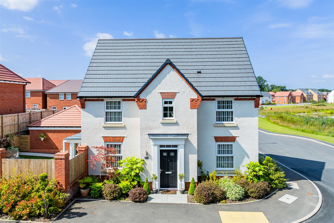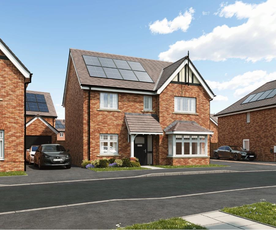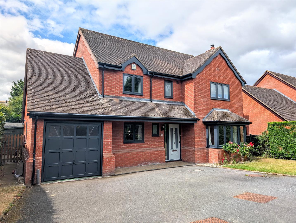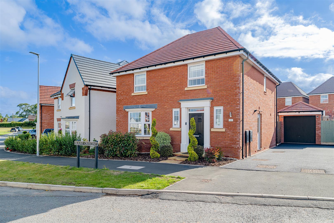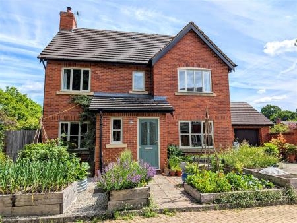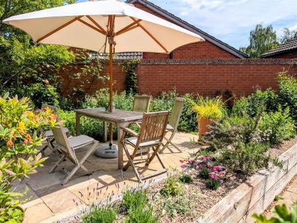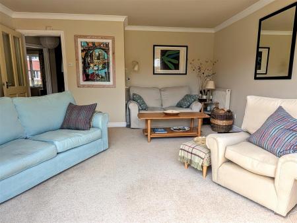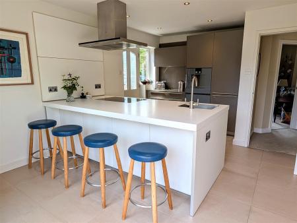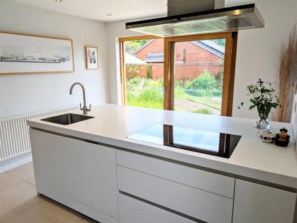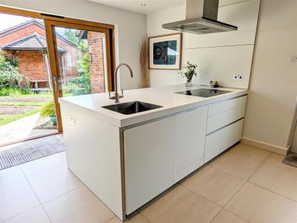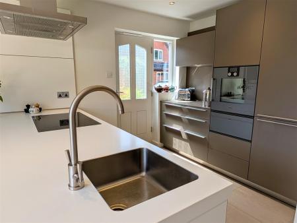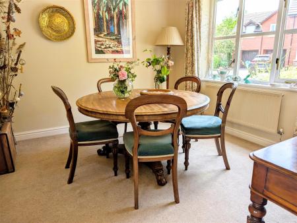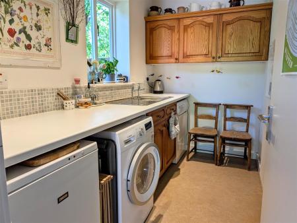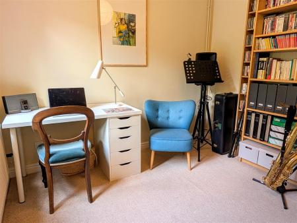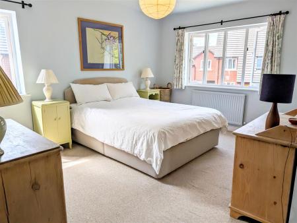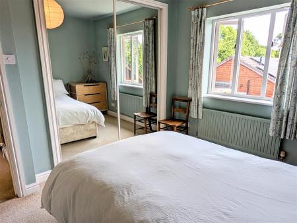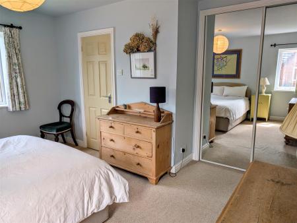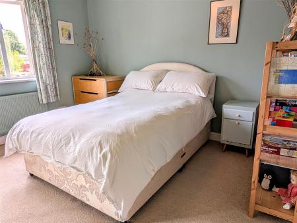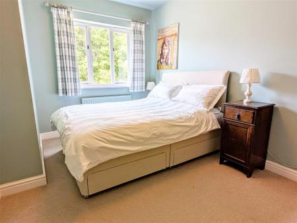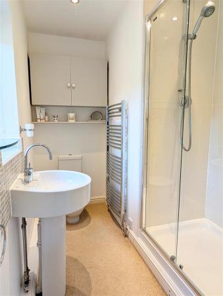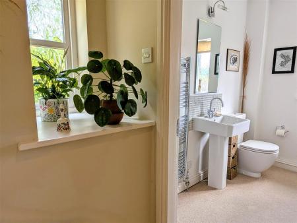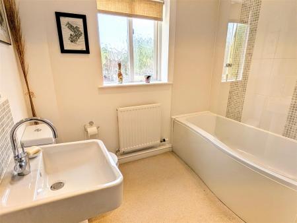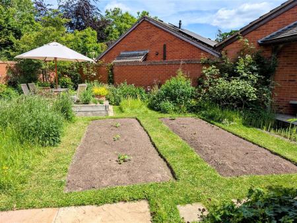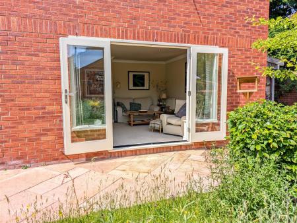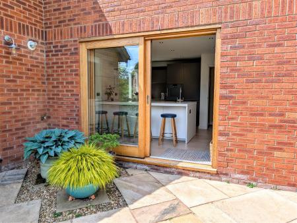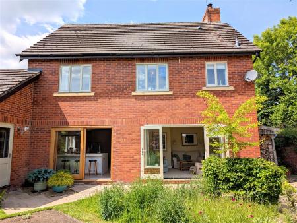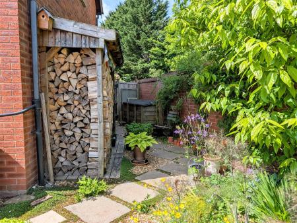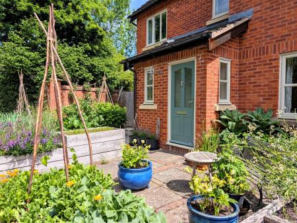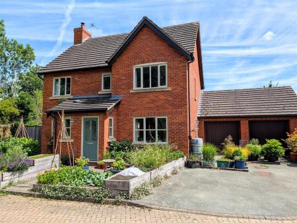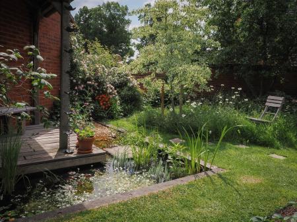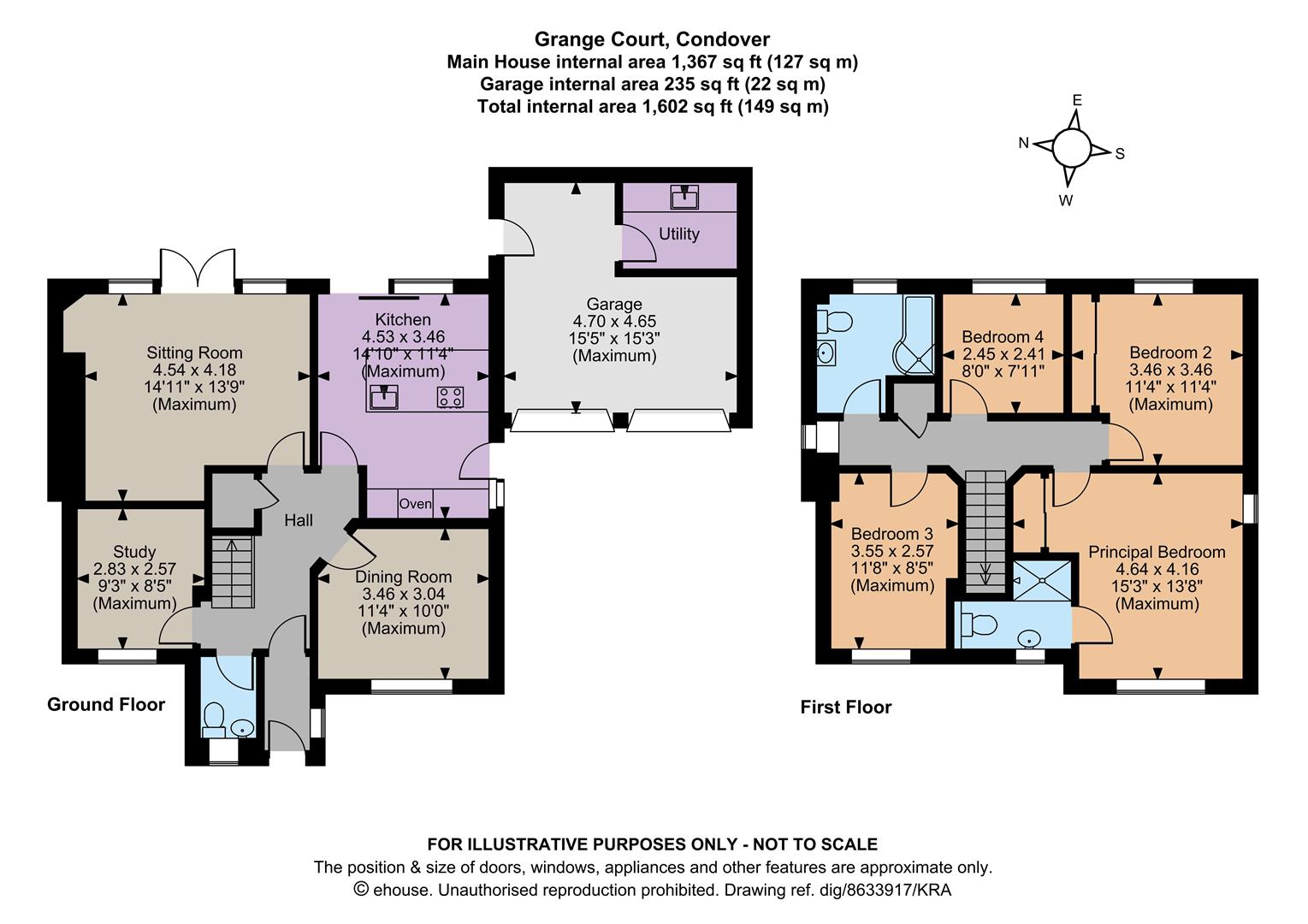- An immaculately presented, 4 bedroomed detached family home.
- Downstairs wc, study, dining room, sitting room, kitchen
- 4 bedrooms, 1 en suite and a family bathroom
- Double garage, spacious driveway and an impressive rear garden.
4 Bedroom House for sale in Shrewsbury
This immaculately presented, 4 bedroomed detached family home provides well planned accommodation throughout and briefly comprises : entrance hall, downstairs wc, study, dining room, sitting room, kitchen, 4 bedrooms, en suite and main family bathroom. Double garage, spacious driveway and an impressive rear garden.
The property is located within the charming village of Condover which has a Primary School, local shop and Post Office. The village also boasts the beautiful St Andrews Church with its Medieval origins. Condover is well connected with the county town of Shrewsbury a short drive away for shopping, dining and excellent schools in both the state and private sector.
An immaculately presented, 4 bedroomed detached family home.
Inside The Property -
Entrance Hall -
Downstairs Wc - Low flush wc
Wash hand basin
Study - 2.82m x 2.57m (9'3" x 8'5") - Window to the fore.
Sitting Room - 4.55m x 4.19m (14'11" x 13'9") - 'Clearvew' wood burning stove
French doors leading out to the rear patio area.
Dining Room - 3.45m x 3.05m (11'4" x 10'0") - With a large window to the fore
Kitchen - 4.52m x 3.35m;1.22m (14'10" x 11;4") - Bespoke Bulthaup wall and base units with a layout designed for socialising whilst cooking, with Integrated appliances and breakfast bar
Oak framed sliding doors leading out to the rear garden.
Master Bedroom - 4.65m x 4.17m (15'3" x 13'8") - Window to the side and fore
Fitted wardrobes
Access to :
En-Suite Shower Room - Shower cubicle
Low flush wc
Wash hand basin
Window to the fore
Bedroom 2 - 3.35m;1.22m x 3.45m (11;4" x 11'4") - Fitted wardrobes
Window to the rear.
Bedroom 3 - 3.56m x 2.57m (11'8" x 8'5") - Window to the rear
Bedroom 4 - 2.44m x 2.41m (8'0" x 7'11") - Window to the fore
Family Bathroom - Low flush wc
Wash hand basin
Panelled bath
Window to the rear
Outside The Property -
Double Garage - 4.70m x 4.65m (15'5" x 15'3") - A quarter of this has been converted into a UTILITY SPACE with a range of wall and base units.
The property occupies a corner plot at the entrance to the small cul-de-sac comprising four residential properties, with the front garden featuring a patio area and raised railway sleeper beds which could be used for flowering perennials or for growing own produce.
At the side, the driveway provides parking space for at least two vehicles as well as access to the integrated double garage. There is also side gated access through to the rear of the property.
A particular feature of the property, is the secluded walled rear garden which has been landscaped by the current owners to create year-round interest and intrigue, with beautiful well-stocked flower borders, an area laid to lawn, a patio for al fresco dining and a timber gazebo and deck beside a charming ornamental pond.
Property Ref: 70030_33919178
Similar Properties
7 Pendle Way, Shrewsbury, SY3 9QH
3 Bedroom Detached Bungalow | Guide Price £450,000
This modern three bedroom detached bungalow, offered for sale with NO UPWARD CHAIN, provides well planned and well propo...
62 Juniper Road, Shrewsbury SY1 2BN
3 Bedroom Detached House | Guide Price £450,000
The residence provides well planned and well proportioned family accommodation throughout with rooms of pleasing dimensi...
72 Morris Grove, Bicton Heath, Shrewsbury, SY3 5FP
4 Bedroom Detached House | Offers in region of £450,000
This modern double fronted detached property is presented to an exacting standard and has been beautifully decorated to...
Plot 12, The Gardener, Willow Rise, Bomere Heath, Shrewsbury
4 Bedroom Detached House | Offers in region of £455,000
Designed for flexible family living this 4 bedroomed detached house includes �10,000 towards moving costs an...
17 Limes Paddock, Dorrington, Shrewsbury, SY5 7LF
4 Bedroom Detached House | Offers in region of £460,000
This well presented and much improved detached four bedroom family home provides spacious accommodation briefly comprisi...
6 Bligny Crescent, Bicton Heath, Shrewsbury, SY3 5FE
4 Bedroom Detached House | Offers in region of £475,000
This beautifully presented four bedroom detached home, situated on a sought after modern development, offering a blend o...
How much is your home worth?
Use our short form to request a valuation of your property.
Request a Valuation

