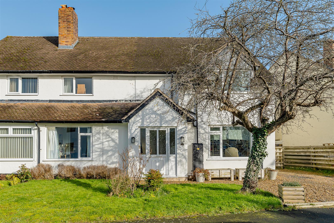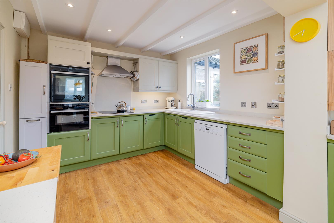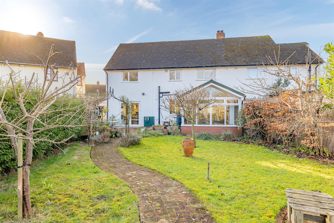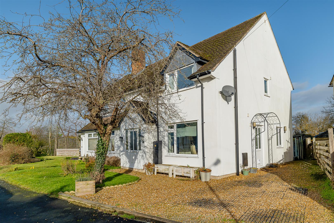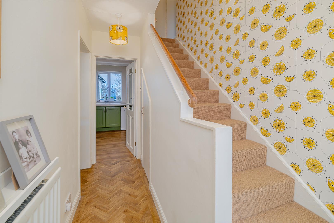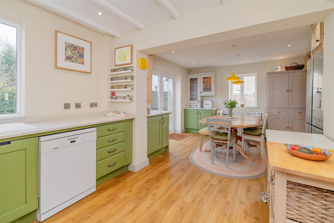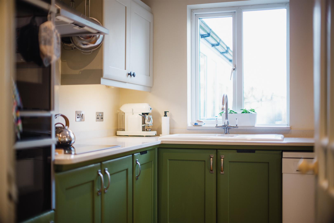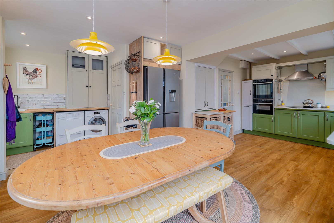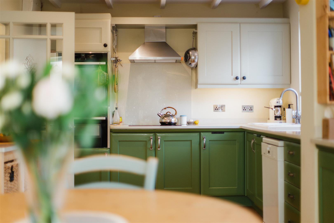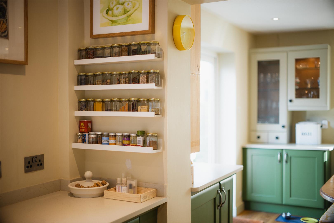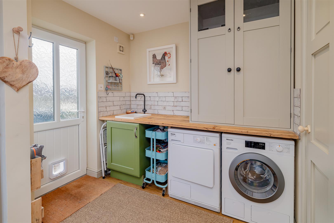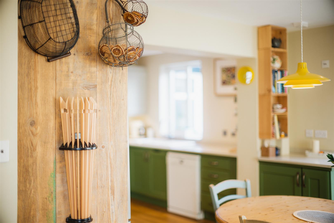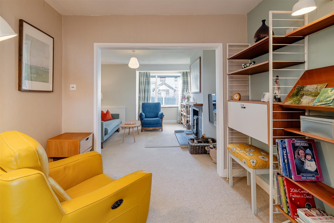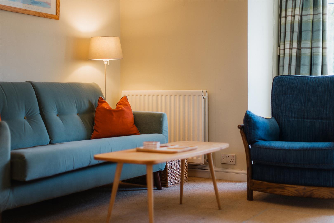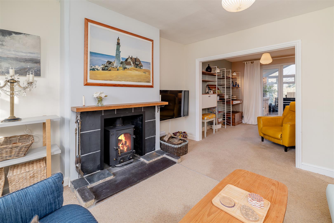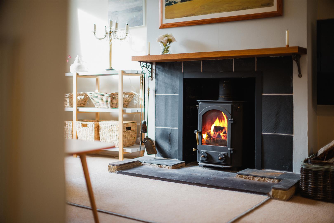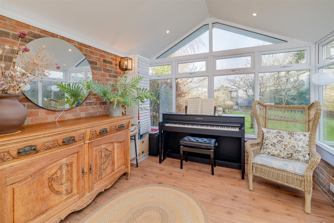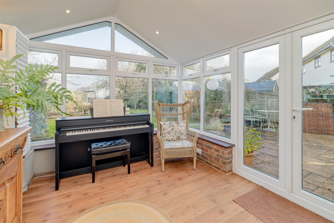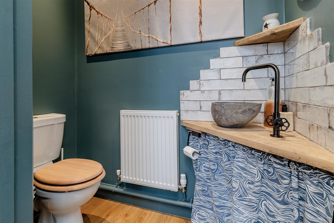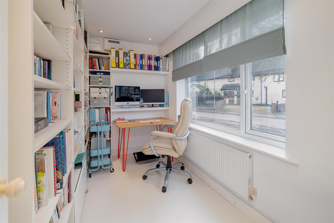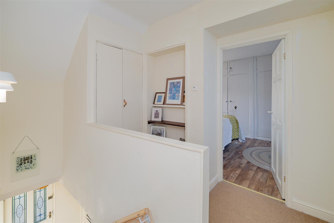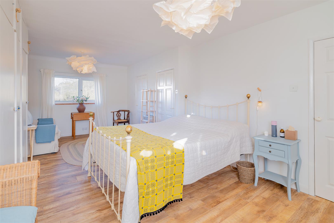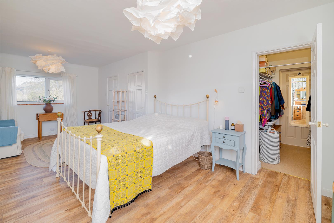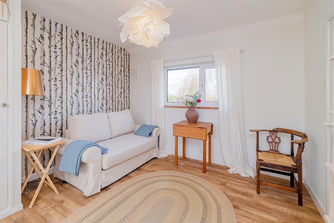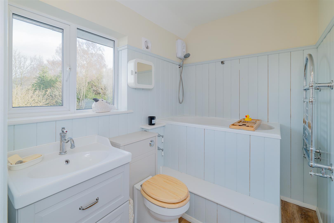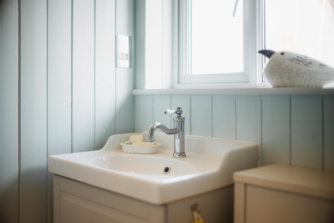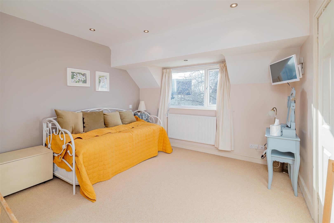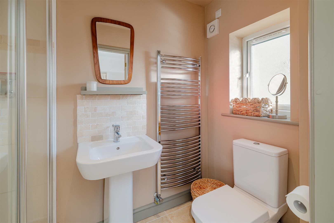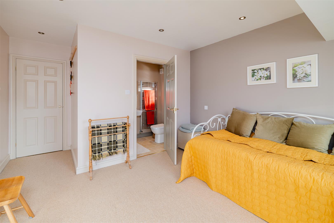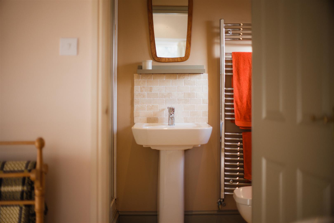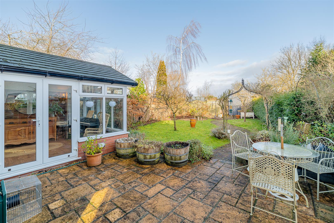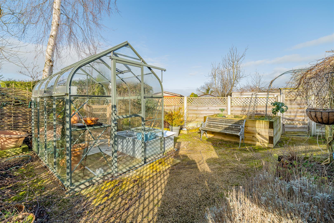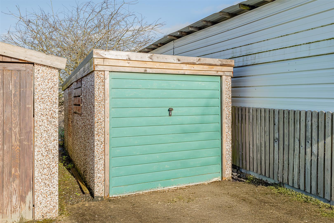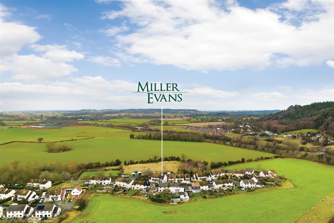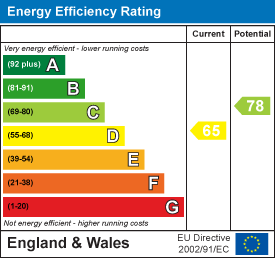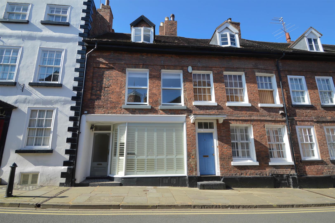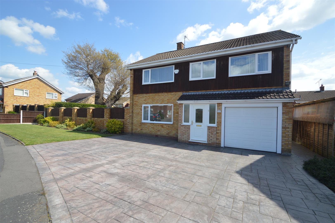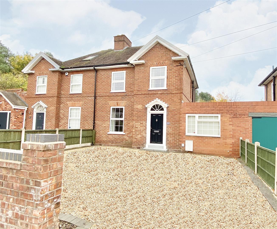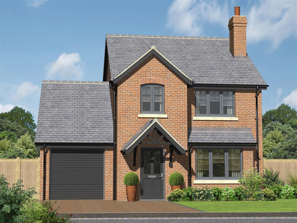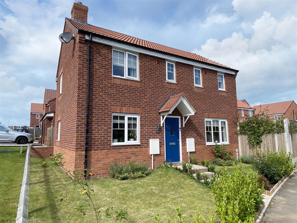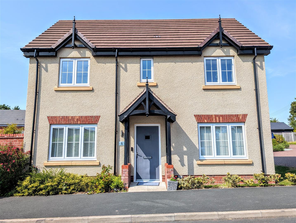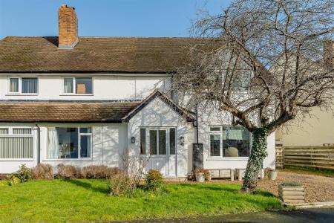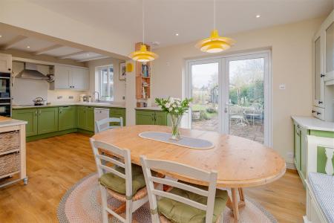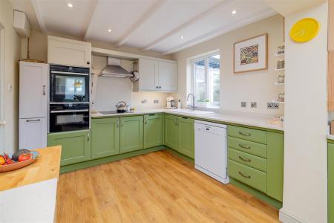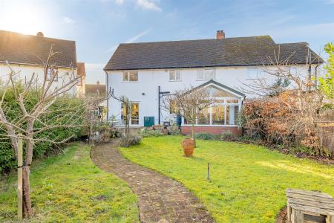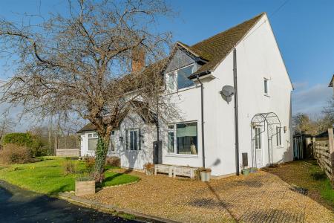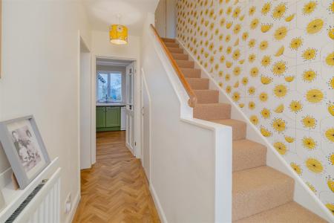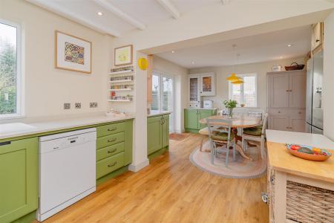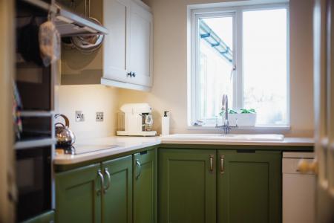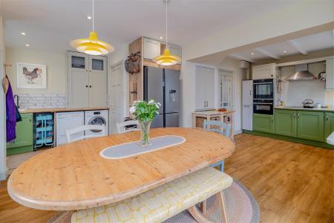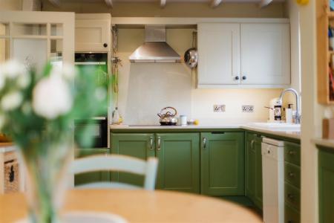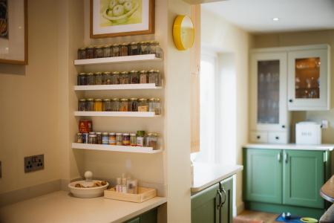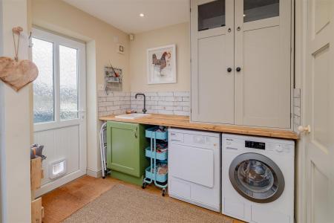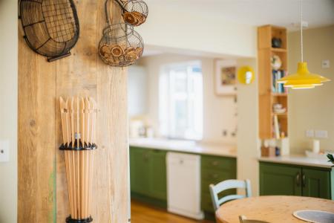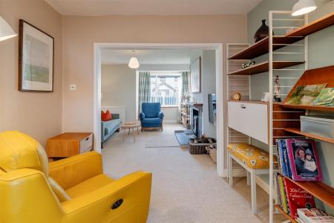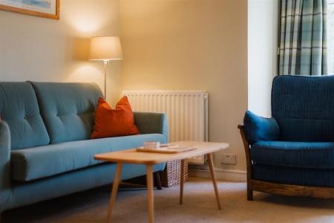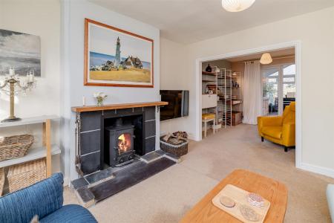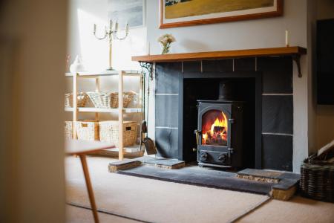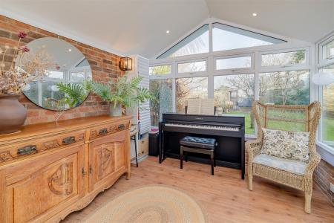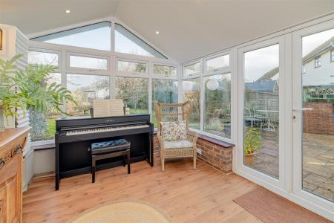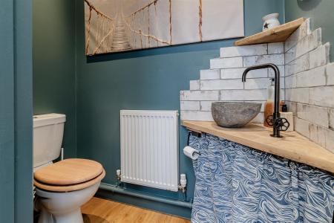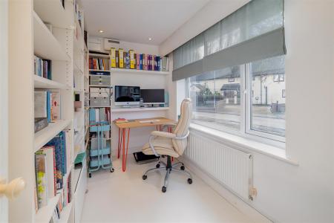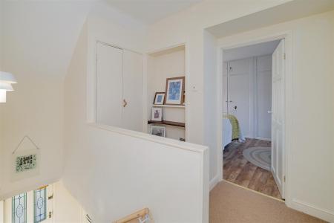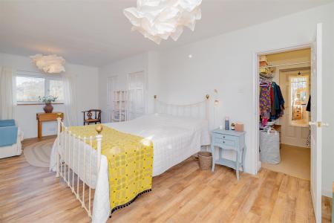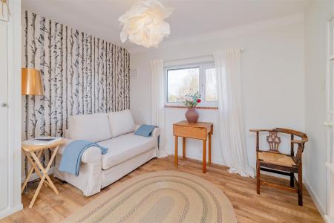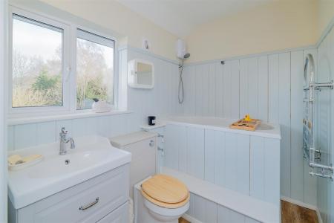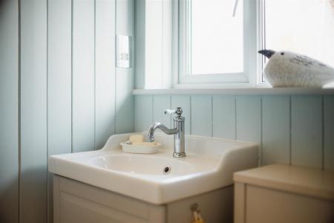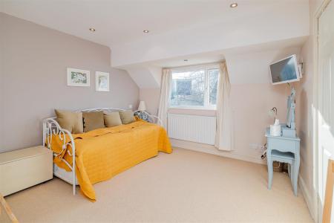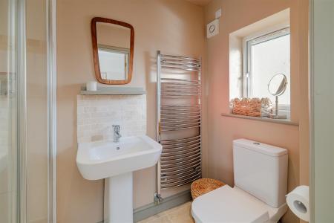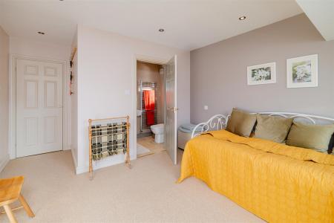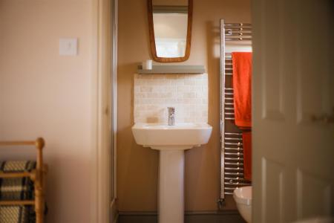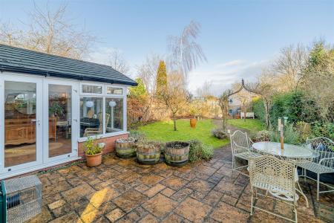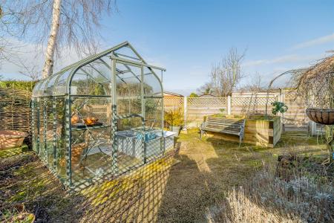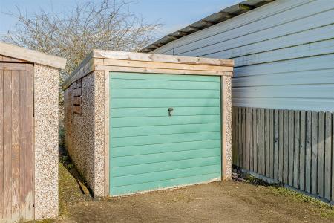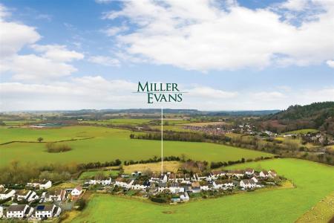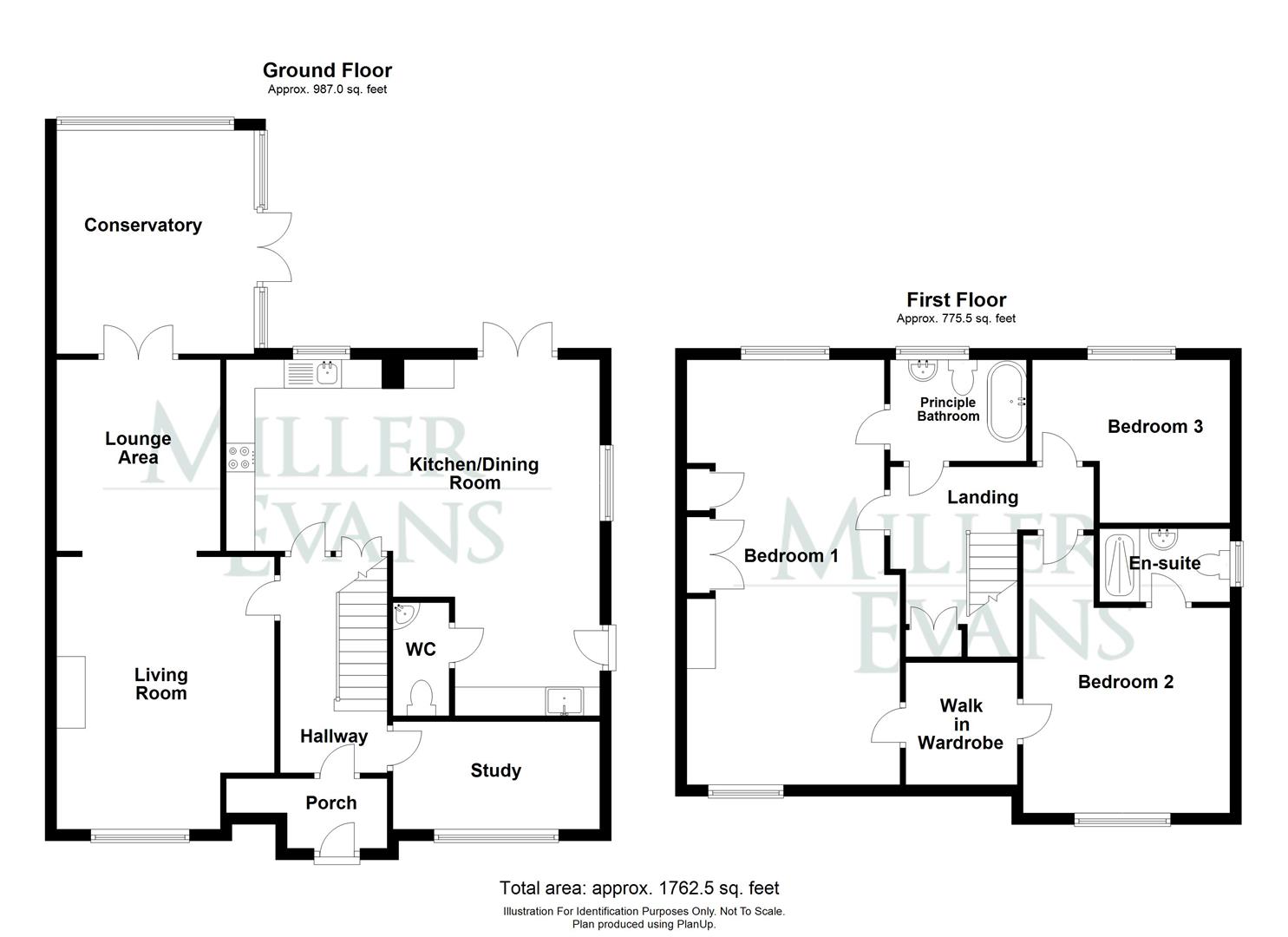- A spacious, well appointed semi-detached house
- Three/Four bedrooms, two with en suite bathrooms
- Living room opening to family room and conservatory
- Kitchen/dining room, cloakroom and study
- Garage and ample parking
- Popular village location close to amenities
3 Bedroom Semi-Detached House for sale in Shrewsbury
This spacious, well appointed, three/four bedroom (easily converted back to four), semi-detached family house provides well planned and well proportioned accommodation briefly comprising; Entrance porch, entrance hall, study, kitchen/dining room, cloakroom, living room with family room area and conservatory. Master bedroom with walk in wardrobe and en suite bathroom, bedroom two with en suite shower room, 3rd bedroom. Garage and parking and an additional parking space near. Spacious rear garden. The property benefits from oil fired central heating.
The property is pleasantly situated in a secluded cul-de-sac just outside the village of Nesscliffe and enjoys a south facing aspect, with delightful views over the adjoining countryside, approximately 9 miles north west of Shrewsbury and is well placed for access to the A5, which provides an M54 motorway link to the West Midlands. The nearby village of Nesscliffe provides a range of good local amenities, including public house, primary school and petrol station/shop.
A spacious, well appointed, three/four bedroom, semi-detached family home.
Inside The Property -
Entrance Porch -
Entrance Hall -
Study - 1.88m x 3.61m (6'2" x 11'10") - Window to the front
Kitchen / Dining Room - 6.21m x 6.52m (20'4" x 21'5") - Matching range of wall and base units
Oven with slide and hide door and steam function
Combi oven and microwave
Fitted hob with extractor hood over
Utility area with inset sink and space and plumbing for white goods
Double doors to garden
Door to side
Cloakroom - Wash hand basin, wc
Living Room - 4.75m x 3.80m (15'7" x 12'6") - Window to the front
Feature fireplace with log burning stove
Opening to:
Family Room - 3.34m x 2.86m (10'11" x 9'5") - French doors to:
Conservatory - Newly fitted (5 years) solid roof
Feature brick walls
French doors to the garden
STAIRCASE rising from the entrance hall to FIRST FLOOR LANDING
Master Bedroom - 7.41m x 3.45m (24'4" x 11'4") - This room has been knocked through to create one large room, but could easily be converted back to two rooms.
Built in wardrobes
Window to the front and rear
Door to:
Walk In Wardrobe - Doors to bedroom one and two
Jack And Jill Bathroom - Japanese style bath with shower over
Wash hand basin, wc
Bedroom 2 - 4.84m x 3.61m (15'11" x 11'10") - Window to the front
Door to walk in wardrobes
En Suite Shower Room - Shower cubicle
Wash hand basin, wc
Window to the side
Bedroom 3 - 2.85m x 3.45m (9'4" x 11'4") - Window to the rear
Outside The Property -
Single Garage -
Gravelled driveway providing parking and access to the garage and reception area, flanked by lawn area with shrubbery beds and borders.
Side gates access to rear garden which is mainly laid to lawn with paved patio area and paved pathways, shrub beds and borders and a range of specimen trees. Log Store. Garden store shed (10'0" x 8'0"). Greenhouse (8'0" x 6'0"). The garden is enclosed on all sides with mature hedging and mature fencing.
Property Ref: 70030_33720057
Similar Properties
7 Cross Hill, Shrewsbury SY1 1JH
3 Bedroom Townhouse | Offers in region of £325,000
The property is laid out over 3 floors and is finished to a modern standard with a fitted kitchen, modern bathroom and a...
12 Kenley Avenue, Shrewsbury, SY1 3HA
4 Bedroom Detached House | Offers in region of £325,000
This immaculate four bedroom detached house provides well planned and well proportioned accommodation throughout. The ac...
150 Monkmoor Road, Shrewsbury, SY2 5BL
3 Bedroom Semi-Detached House | Offers in region of £325,000
This immaculately presented, three bedroom semi-detached house provides well planned and well proportioned accommodation...
Plot 40, The Merrington, Station Road, Baschurch, Shrewsbury, SY4 2BG
3 Bedroom Detached House | £334,995
The Merrington is a fantastic three bedroom detached family home with single integral garage. The accommodation briefly...
117 Holland Drive, Shrewsbury, SY2 5TH
3 Bedroom Detached House | Offers in region of £335,000
This modern detached three bedroom property provides well planned and well proportioned accommodation and is immaculatel...
6 The Wickets, Bomere Heath, Shrewsbury, SY4 3PB
3 Bedroom Detached House | Offers in region of £335,000
This immaculately presented, double fronted, detached three bedroom family home provides spacious accommodation briefly...
How much is your home worth?
Use our short form to request a valuation of your property.
Request a Valuation

