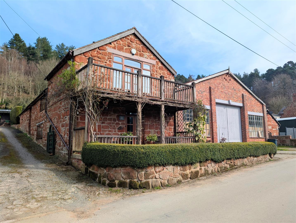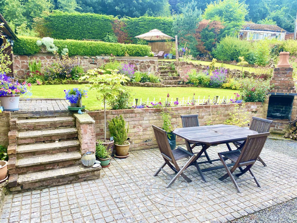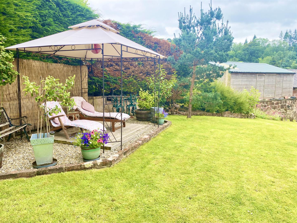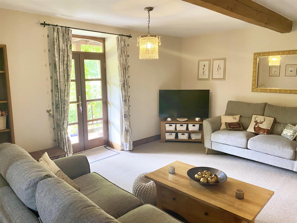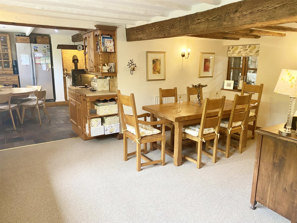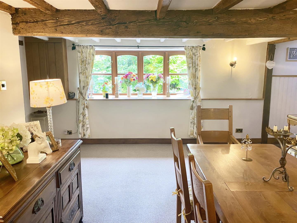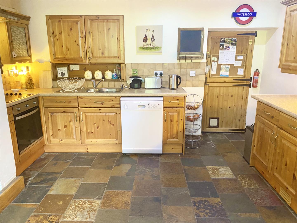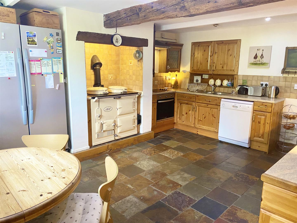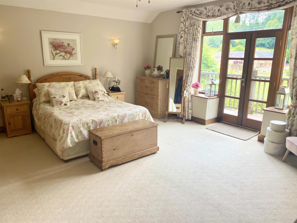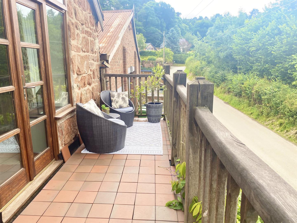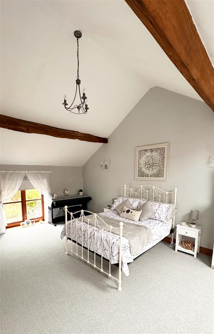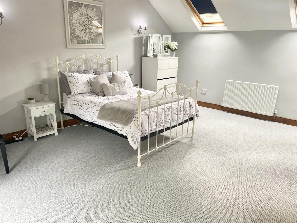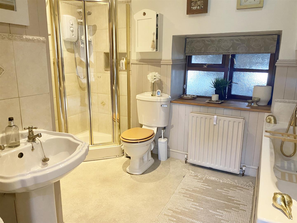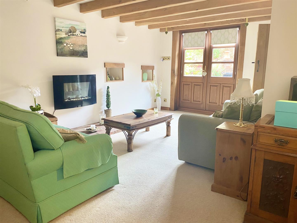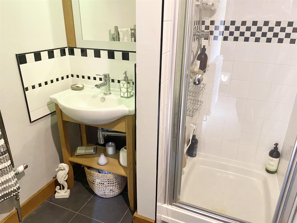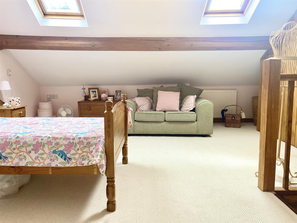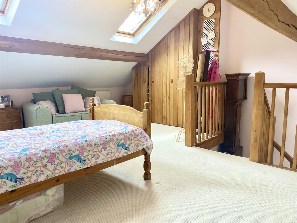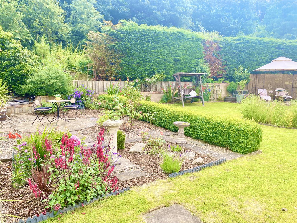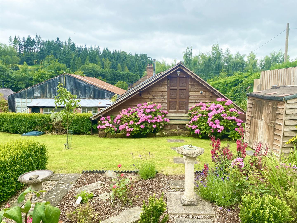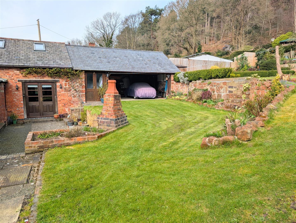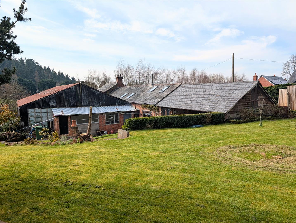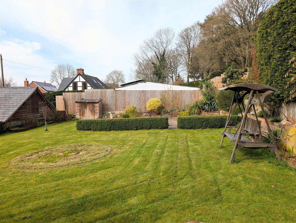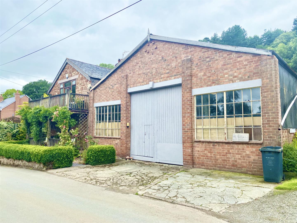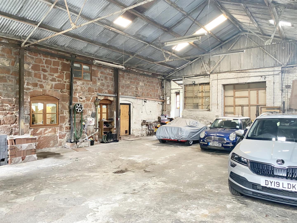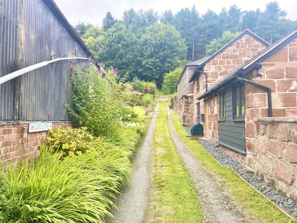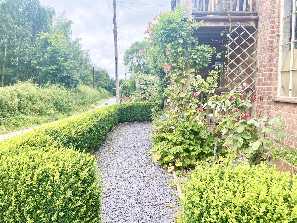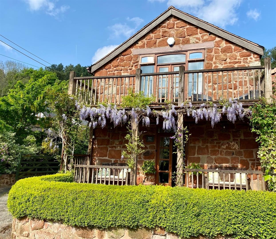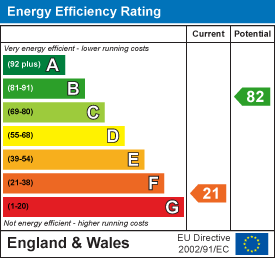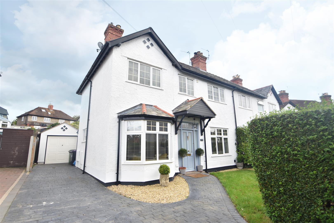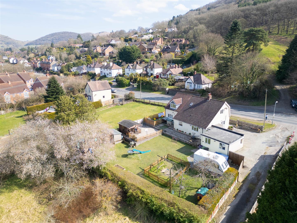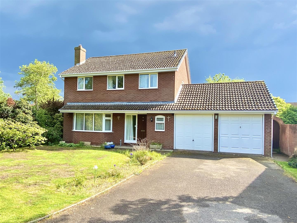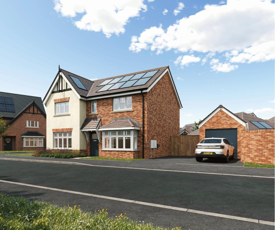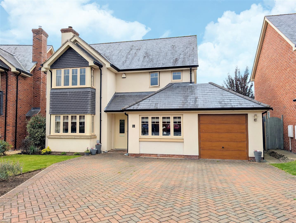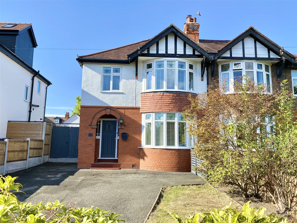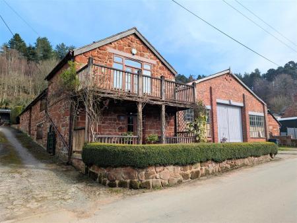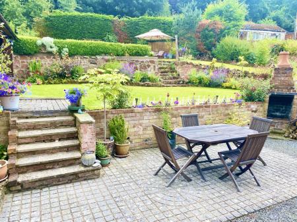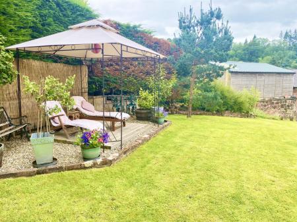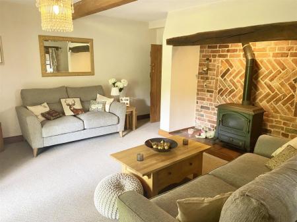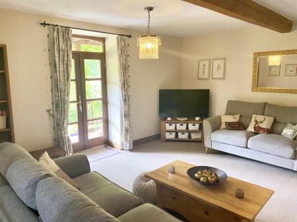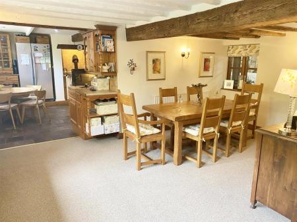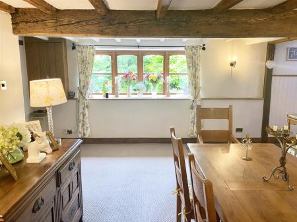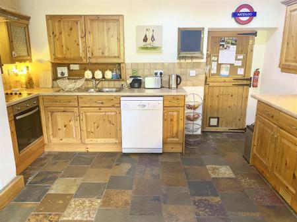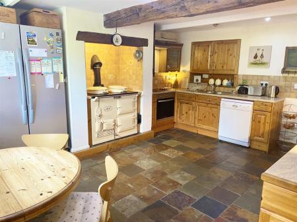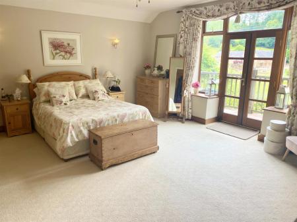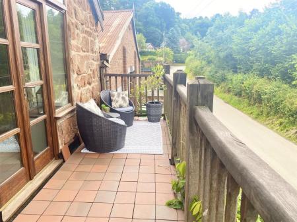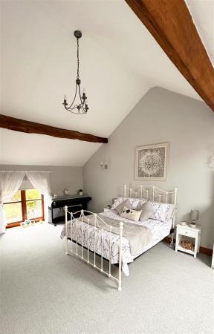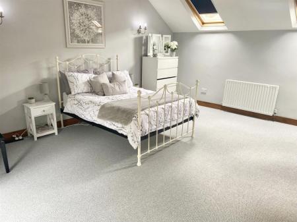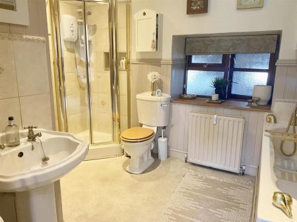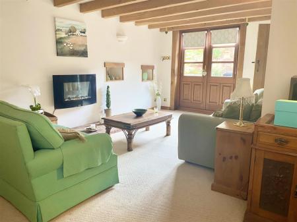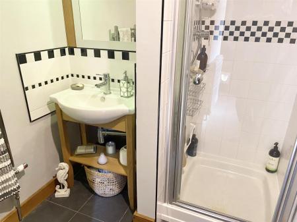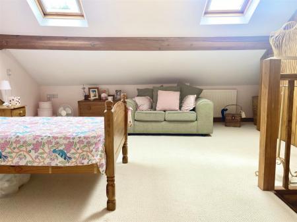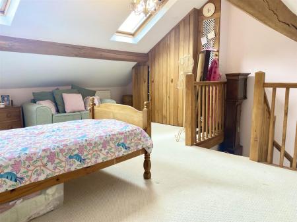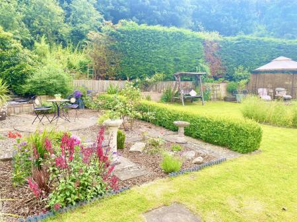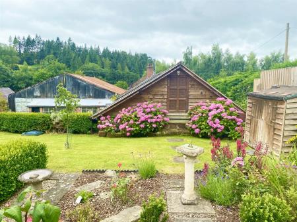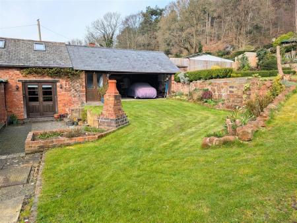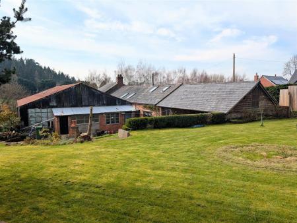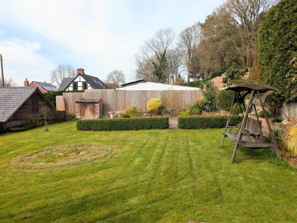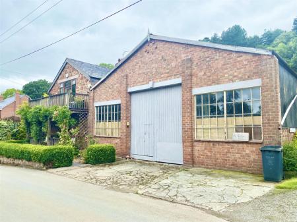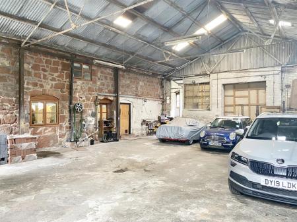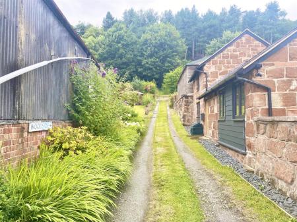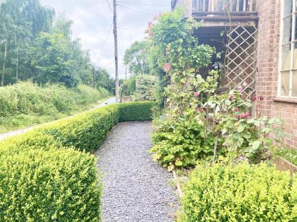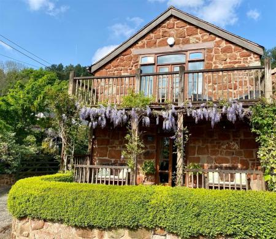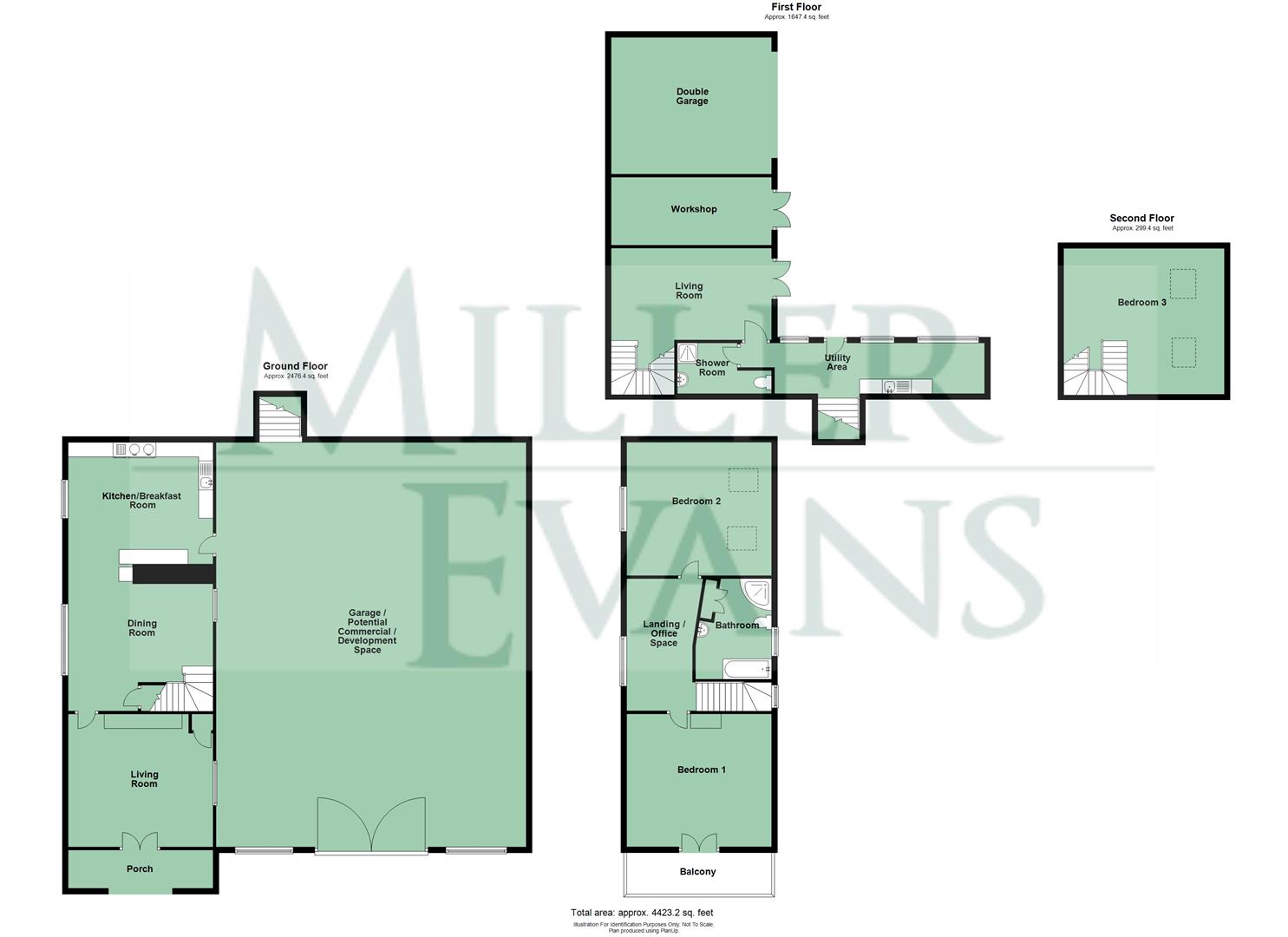- Unique and spacious three bedroom detached family house
- Requiring further development/renovation
- Balcony enjoying seating area with superb countryside views
- Two living rooms, kitchen, dining room, large landing
- Pleasant terraced gardens
- Garage/potential commercial development space
3 Bedroom House for sale in Shrewsbury
This unique three bedroom detached family house, is in need of partial renovation, but provides spacious and extensive accommodation, benefiting from oil fired central heating and briefly comprising: porch, living room, dining room, kitchen/breakfast room, large landing/office space, bedroom one with balcony, bedroom two and main family bathroom. The property then extends to a utility area, shower room, second living room and bedroom 3, workshop space, double carport, spacious rear garden with picturesque seating areas and countryside views.
There is also a garage/potential commercial/development space, measuring around 1669 square feet,
and provides numerous possibilities for expansion; to either extend the current living space or add new features such as parking, courtyard or additional buildings.
The property occupies a pleasant position within the popular village of Hopton, close to Nesscliffe and nestled on the edge of the Nesscliffe Country Park as well as the Cliffe. The village of Nesscliffe has a range of local amenities, including; primary school, petrol station/store and the popular Three Pigeons public house/restaurant. There is also ease of access to the nearby towns of Shrewsbury and Oswestry.
A unique and spacious 3 bedroom detached family house
Inside The Property -
Entrance Porch - French doors leading to:
Living Room - 4.59m x 5.00m (15'1" x 16'5") - Window to side
A spacious room with Inglenook fireplace
Feature beams
Dining Room - 4.97m x 5.00m (16'4" x 16'5") - Two windows to side
Under stairs storage cupboard
Feature beams
Kitchen / Breakfast Room - 4.20m x 5.00m (13'9" x 16'5") - Window to side,
Range of matching wall and base units
Oil fired Aga Range cooker
Access to garage/potential commercial/development space
From the dining room, a STAIRCASE rises to FIRST FLOOR
Landing / Office Space - 4.56m x 2.46m (15'0" x 8'1") - Windows to side
Bedroom 1 - 4.59m x 5.00m (15'1" x 16'5") - French doors leading to:
Balcony - 1.53m x 5.00m (5'0" x 16'5") - Providing superb seating area with countryside views.
Bedroom 2 - 4.61m x 5.00m (15'1" x 16'5") - Window to side and two Velux roof lights, providing ample natural light
Family Bathroom - Panelled bath
Shower cubicle
Wash hand basin, WC
Airing cupboard
Garage / Potential Commercial / Development Space - A generous space of around 1669 square feet
Front doors providing access to the road
Two windows to the front
STAIRCASE to:
Utility Area - 1.75m x 7.25m (5'9" x 23'9") - Three windows to rear
Shower Room - Shower cubicle
Wash hand basin with storage above, WC
Airing cupboard
Living Room 2 - 5.02m x 5.54m (16'6" x 18'2") -
From the second living room, a STAIRCASE RISES TO THE TOP FLOOR
Bedroom 3 - 5.02m x 5.54m (16'6" x 18'2") - Window to the side and two Velux roof lights.
Outside The Property -
Lovely patio area, perfect for entertaining. Levelled garden with beautiful floral and shrubbery borders. A large portion of the garden is predominantly laid to lawn with fantastic countryside views.
At the top of the garden, there are multiple picturesque seating areas, enclosed on all sides by mature hedging.
Driveway to the side, leading to the double carport, providing ample space for parking.
Double Carport -
Workshop - 14.63m x 10.97m (48'0" x 36'0") - Garage doors are 12'x12'
Property Ref: 70030_33757766
Similar Properties
39 Copthorne Drive, Shrewsbury. SY3 8RZ
3 Bedroom Semi-Detached House | Offers in region of £475,000
This much improved and extended three bedroom semi-detached property is presented throughout to an exacting standard and...
Woodbank Cottage, 220 Watling Street South, Church Stretton, SY6 6PH
5 Bedroom Detached House | Offers in region of £475,000
This spacious unique five bedroom detached family home provides well planned and well proportioned versatile accommodati...
10 Sparkham Close, Shrewsbury, SY3 6BX
4 Bedroom Detached House | £475,000
This four bedroom detached property provides well planned and well proportioned accommodation throughout with rooms of p...
Plot 14, the Horne, Willow Rise, Bomere Heath, Shrewsbury SY4 3QR
House | £479,950
With an open-plan kitchen and dining area and separate living and dining rooms, this four-bedroom home is thoughtfully d...
13 Perryfield Road, Baschurch, Shrewsbury, SY4 2DU
4 Bedroom Detached House | Offers in region of £485,000
This modern four bedroom detached home is immaculately presented and provides spacious family accommodation briefly comp...
54 Mytton Oak Road, Shrewsbury SY3 8UH
3 Bedroom Semi-Detached House | Offers in region of £485,000
This immaculate residence provides spacious and well planned accommodation. The overall aesthetic is contemporary with a...
How much is your home worth?
Use our short form to request a valuation of your property.
Request a Valuation

