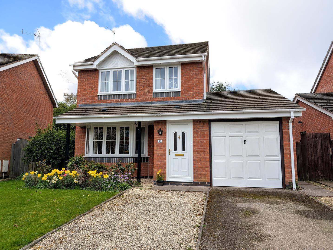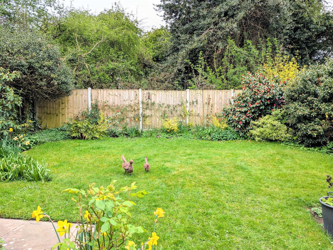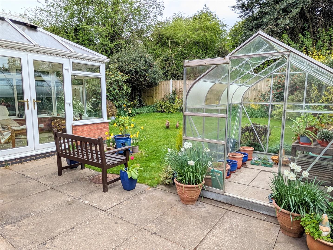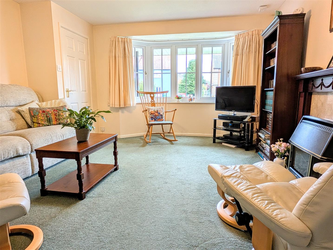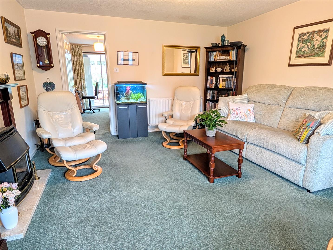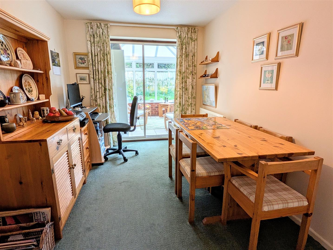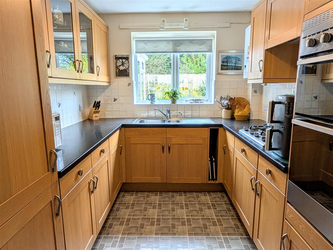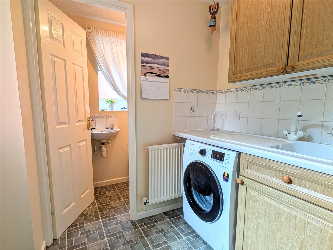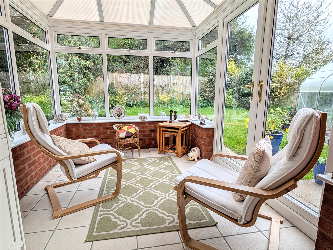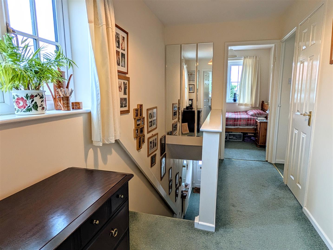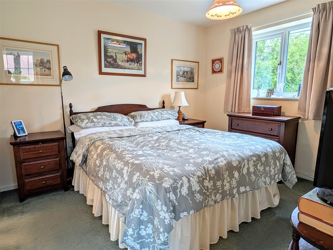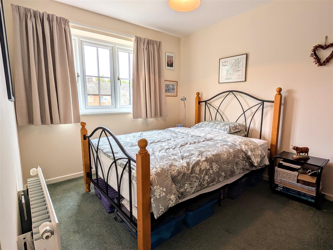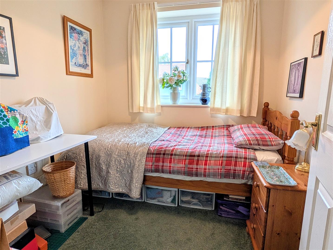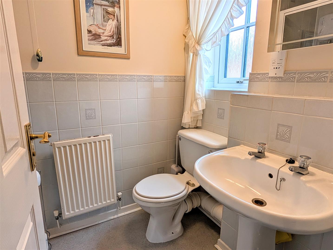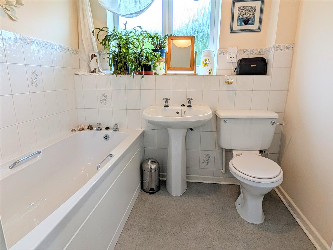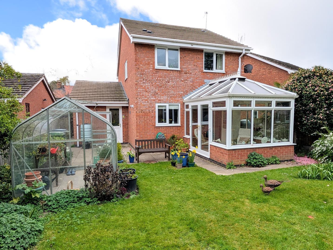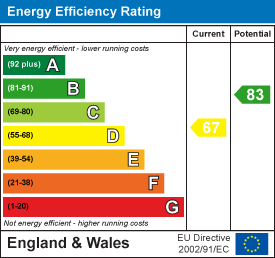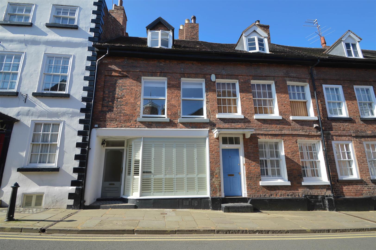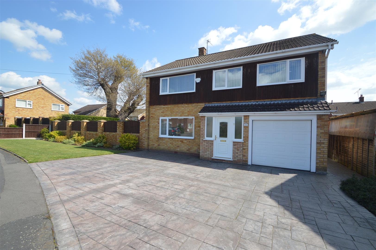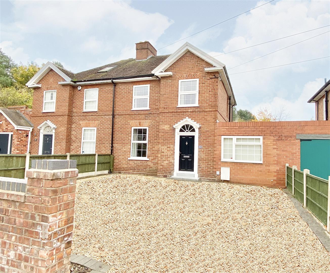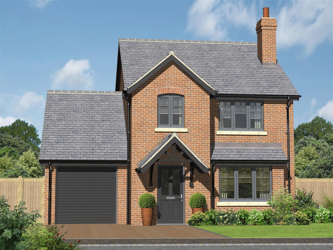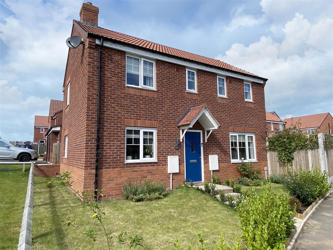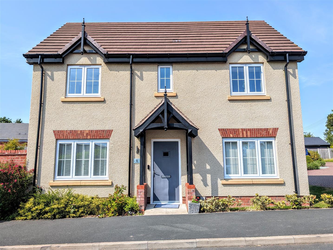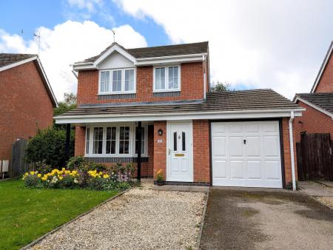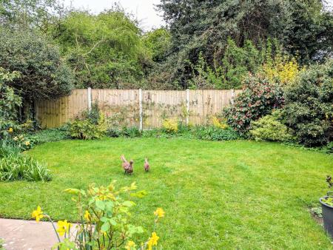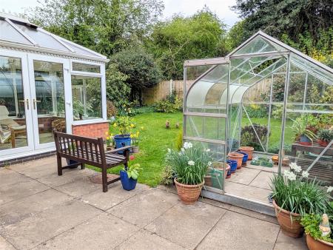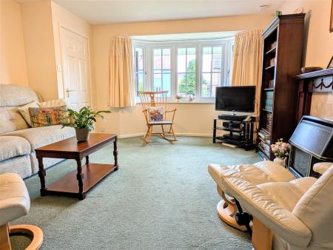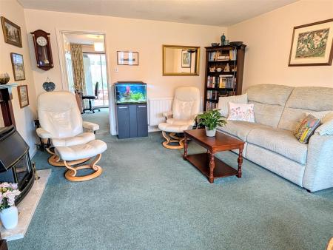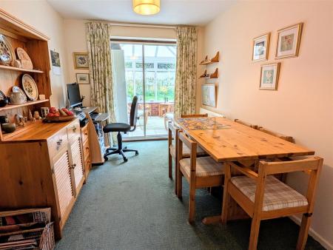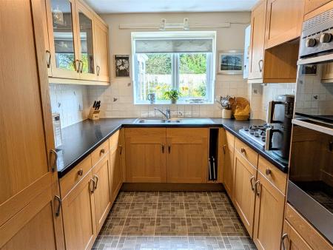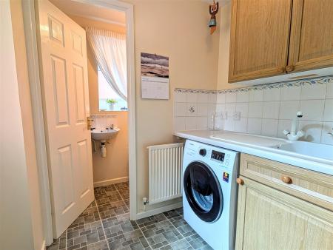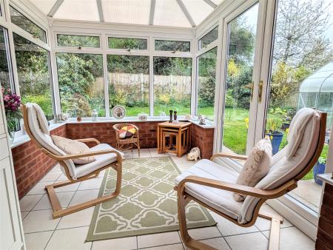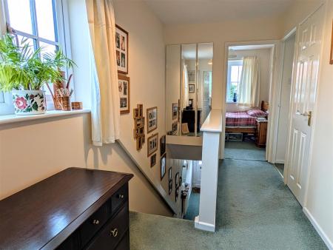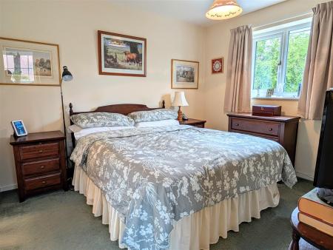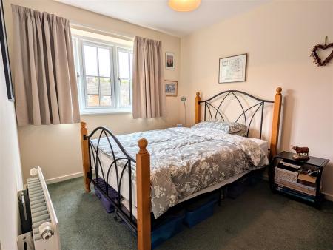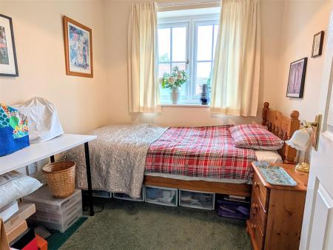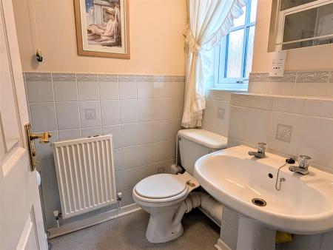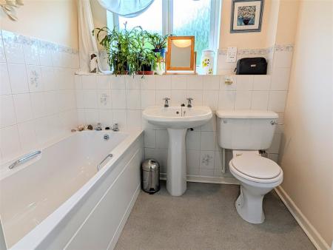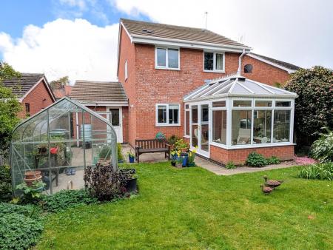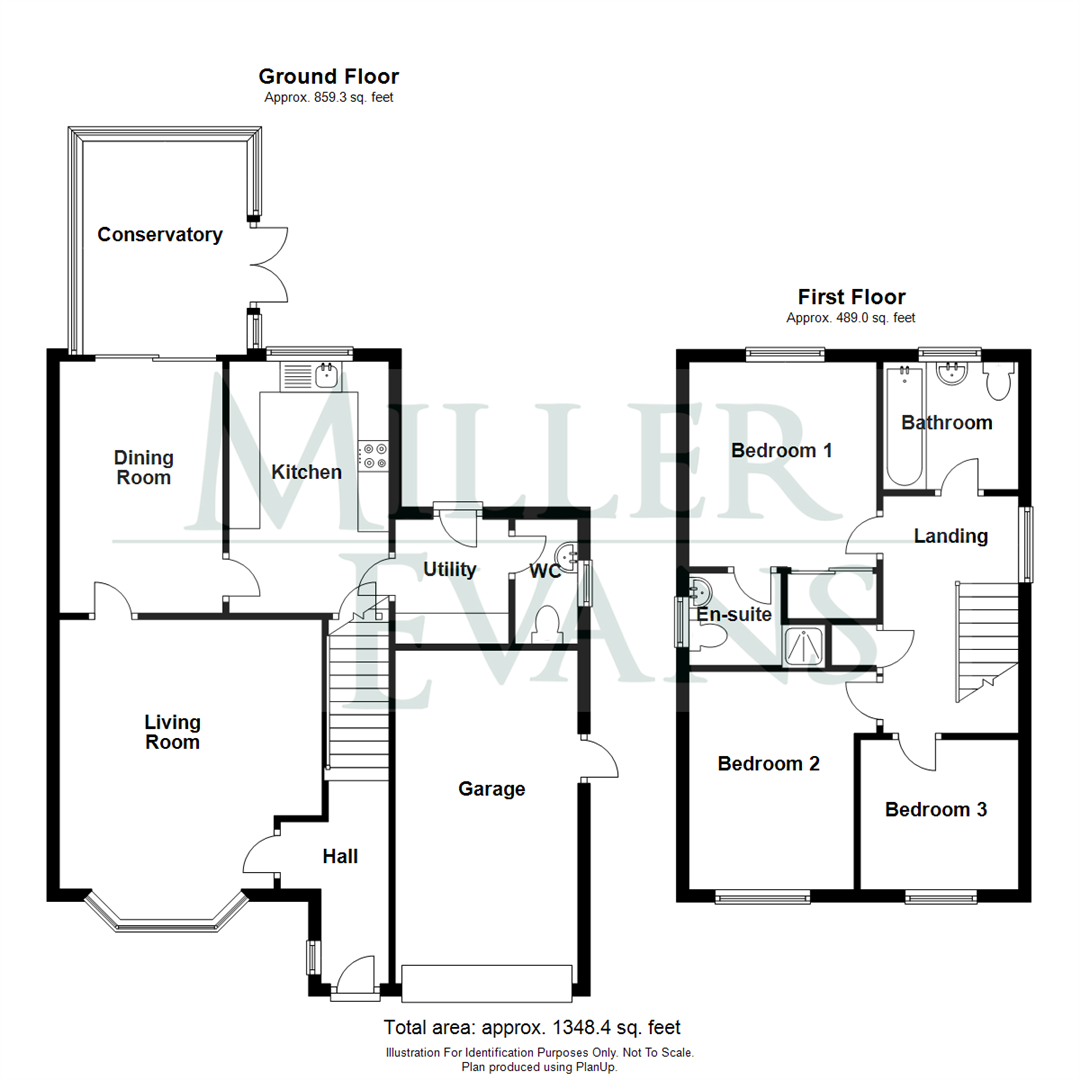- A well presented and neatly kept 3 bedroomed detached family house.
- Living room, dining room, kitchen, utility, conservatory
- 3 bedrooms, en suite and principal bathroom
- Garage, ample parking
- Good sized rear garden.
3 Bedroom Detached House for sale in Shrewsbury
This well presented and neatly kept, 3 bedroomed, detached family house provides well planned and well proportioned accommodation throughout and briefly comprises : hall, living room, dining room, kitchen, conservatory, utility, downstairs wc, 3 bedrooms, an en suite and a main family bathroom. A single garage, spacious driveway and a neatly kept rear garden. The property also benefits from gas-fired central heating.
The property is pleasantly situated in the heart of this popular rural village which provides a range of amenities including Doctor's Surgery, Public House and a Bus Service, also within easy reach of the Shrewsbury bypass with M54 motorway link to the West Midlands
A well presented and neatly kept 3 bedroomed detached family house.
Inside The Property -
Hall - With window to the side
Living Room - 4.36m x 4.25m (14'4" x 13'11") - Provides spacious accommodation and has a large bay window to the fore.
Access to :
Dining Room - 4.07m x 2.64m (13'4" x 8'8") - Sliding doors to the conservatory and access to kitchen.
Kitchen - 4.07m x 2.59m (13'4" x 8'6") - Fitted with a matching range of wall and base units
Window to the rear
Understairs storage cupboard
Access to :
Utility - 2.02m x 1.84m (6'8" x 6'0") - Fitted with a range of base units
Access to the downstairs wc
Access to the rear.
Downstairs Wc - Low flush wc
Wash hand basin
Window to the side.
Conservatory - Provides panoramic views of the neatly kept rear garden and has doors leading out onto the rear patio.
A STAIRCASE rises to the FIRST FLOOR LANDING
Bedroom 1 - 4.15m x 3.04m (13'7" x 10'0") - Window to rear
Range of fitted wardrobes
Access to :
En Suite - Low flush wc
Wash hand basin
Shower cubicle.
Bedroom 2 - 3.53m x 3.04m (11'7" x 10'0") - Window to front.
Bedroom 3 - 2.43m x 2.56m (8'0" x 8'5") - Window to front.
Family Bathroom - White suite comprising panelled bath
Low flush wc
Wash hand basin
Window to the rear.
Outside The Property -
Garage - Up and over door.
TO THE FRONT the property is approached over a spacious driveway providing ample parking. There is a small area predominantly laid to lawn with floral borders. There is gated side access to the rear of the property.
TO THE REAR there is a large patio suitable for outside entertaining and a large area predominantly laid to lawn. Green house. The whole enclosed on all sides by wooden fencing and mature hedging, providing an excellent amount of privacy.
Property Ref: 70030_33825515
Similar Properties
7 Cross Hill, Shrewsbury SY1 1JH
3 Bedroom Townhouse | Offers in region of £325,000
The property is laid out over 3 floors and is finished to a modern standard with a fitted kitchen, modern bathroom and a...
12 Kenley Avenue, Shrewsbury, SY1 3HA
4 Bedroom Detached House | Offers in region of £325,000
This immaculate four bedroom detached house provides well planned and well proportioned accommodation throughout. The ac...
150 Monkmoor Road, Shrewsbury, SY2 5BL
3 Bedroom Semi-Detached House | Offers in region of £325,000
This immaculately presented, three bedroom semi-detached house provides well planned and well proportioned accommodation...
Plot 40, The Merrington, Station Road, Baschurch, Shrewsbury, SY4 2BG
3 Bedroom Detached House | £334,995
The Merrington is a fantastic three bedroom detached family home with single integral garage. The accommodation briefly...
117 Holland Drive, Shrewsbury, SY2 5TH
3 Bedroom Detached House | Offers in region of £335,000
This modern detached three bedroom property provides well planned and well proportioned accommodation and is immaculatel...
6 The Wickets, Bomere Heath, Shrewsbury, SY4 3PB
3 Bedroom Detached House | Offers in region of £335,000
This immaculately presented, double fronted, detached three bedroom family home provides spacious accommodation briefly...
How much is your home worth?
Use our short form to request a valuation of your property.
Request a Valuation

