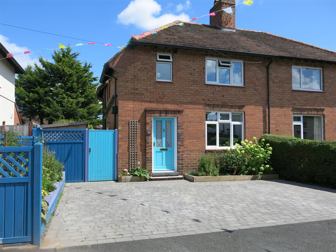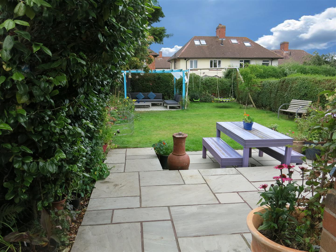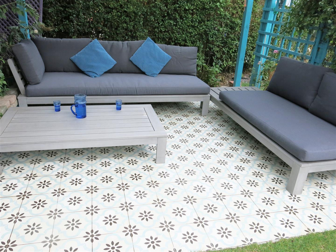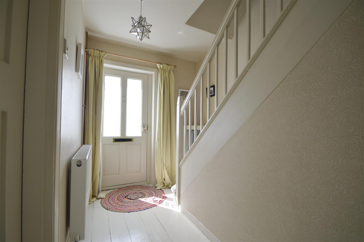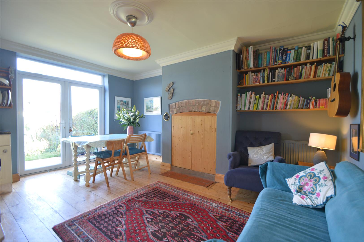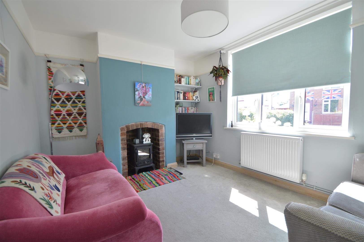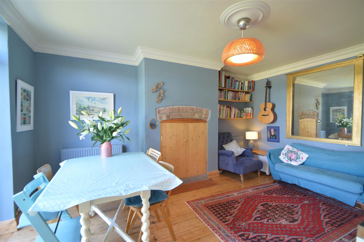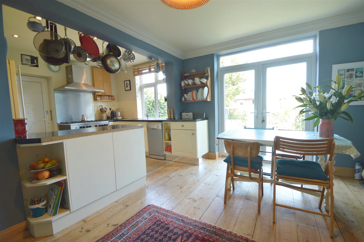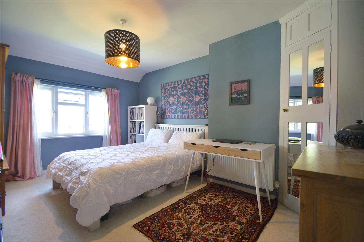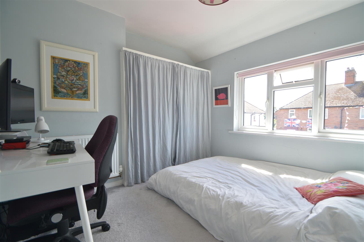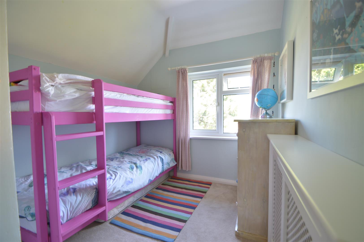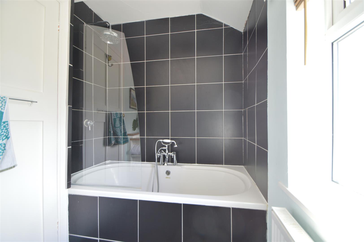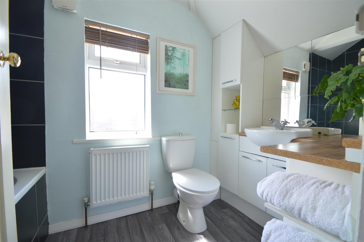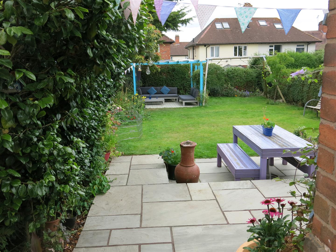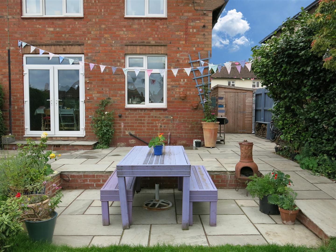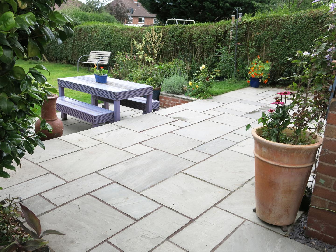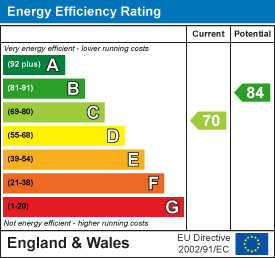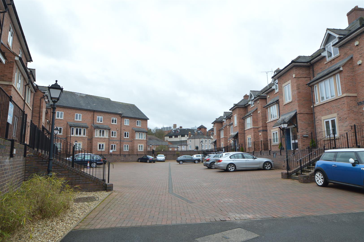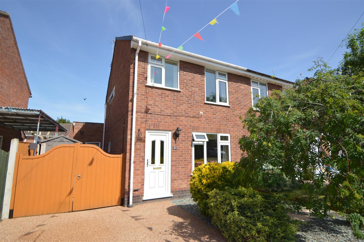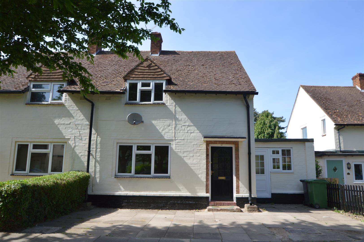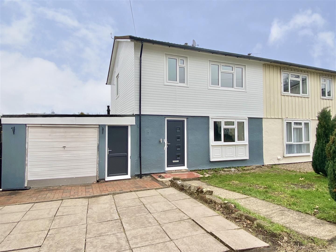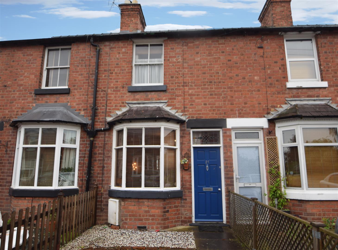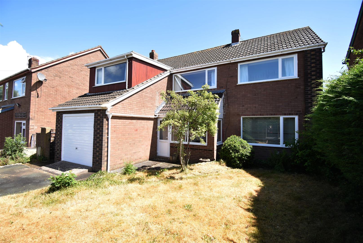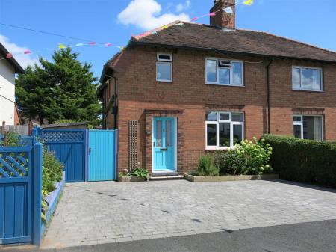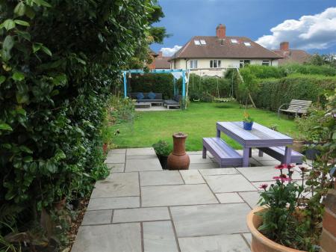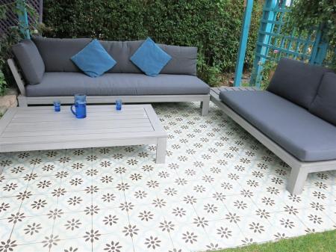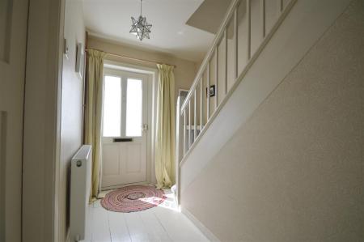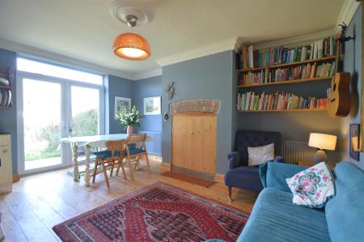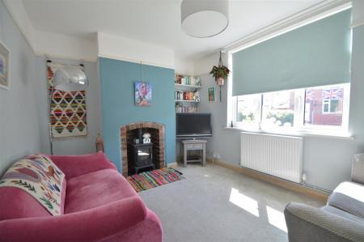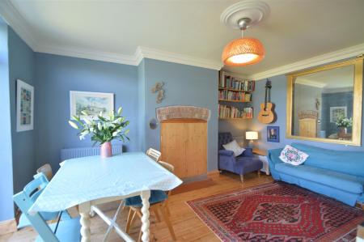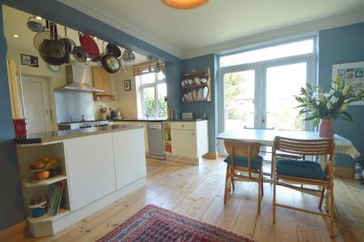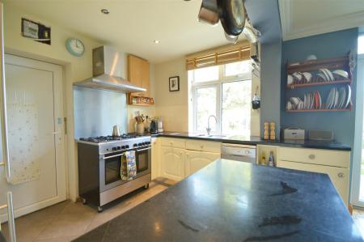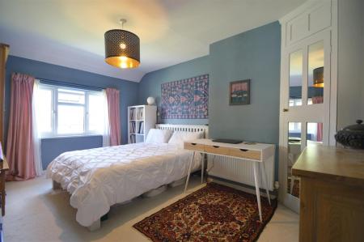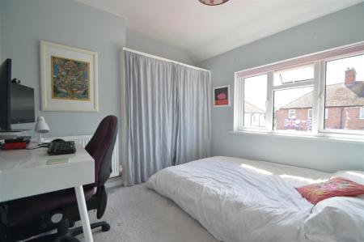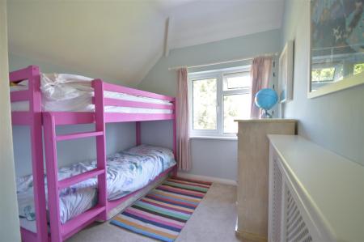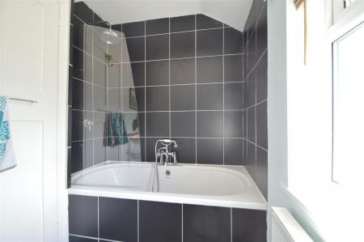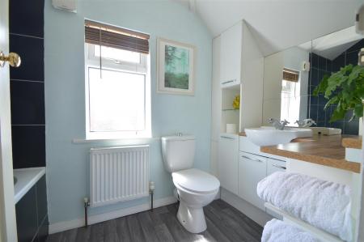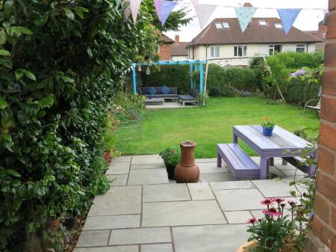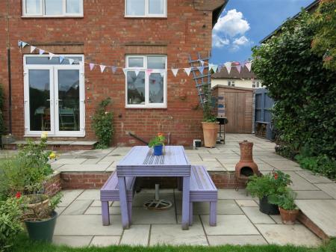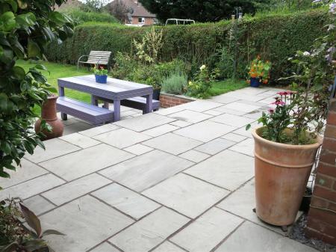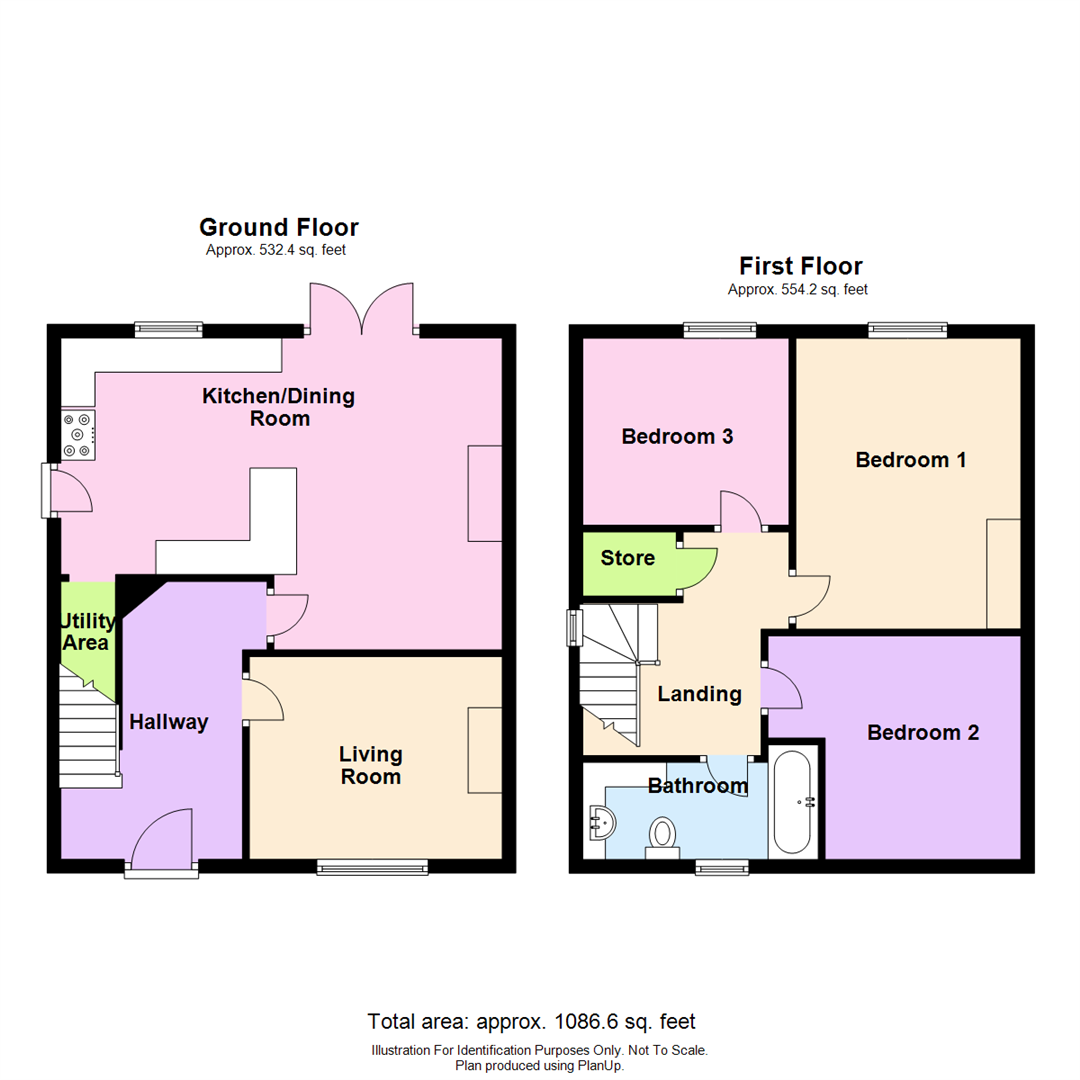- Living room, kitchen/dining room, utility
- 3 good sized bedrooms and bathroom
- Neatly kept garden with outside entertaining area
- Within walking distance of the town centre.
3 Bedroom Semi-Detached House for sale in Shrewsbury
The property provides well planned and well proportioned accommodation throughout with rooms of pleasing dimensions and benefits from double glazing and gas-fired central heating. On the ground floor level there is a spacious entrance hall, sitting room, open plan kitchen/dining room, the kitchen is fitted with a range of matching units and from the dining room glazed double doors open onto and overlook the landscaped rear gardens. On the first floor there are 3 generously sized bedrooms, a useful storage room and a well appointed modern bathroom.
Situated in this popular, favoured and convenient residential area, well placed within easy reach of popular schools, local shops, walking distance of the town centre with the major town centre thoroughfares, Theatre Severn and Railway Station and also within easy reach of the Shrewsbury by-pass with M54 link to the West Midlands.
A particularly well appointed, much loved and improved, mature 3 bedroomed semi detached family home.
Inside The Property -
Entrance Hall -
Living Room - 2.97m x 3.71m (9'9" x 12'2") -
Kitchen/Dining Room - 4.57m x 6.47m (15'0" x 21'3") - Fitted with a range of matching units
Utility Area - 2.37m x 0.80m (7'9" x 2'7") -
A STAIRCASE rises to the FIRST FLOOR LANDING with useful storage room.
Bedroom 1 - 4.57m x 3.30m (15'0" x 10'10") -
Bedroom 2 - 3.28m x 2.87m (10'9" x 9'5") -
Bedroom 3 - 3.05m x 3.02m (10'0" x 9'11") -
Bathroom - With a large panelled bath with overhead direct mixer shower
Dressing surface with inset hand basin
Low flush wc.
Outside The Property -
TO THE FRONT the property is set back from the road by a neatly kept forecourt with drive providing ample parking with raised floral and shrubbery beds. The drive also serves the formal reception area and extends to the side with gateway access through to a particularly good sized, well stocked LANDSCAPED GARDEN with an extensive randomly paved patio and terrace, good sized lawns with floral and shrubbery displays and to one corner of the garden an entertaining area with a decoratively tiled terrace with rustic pergola. The whole well enclosed on all sides.
Property Ref: 70030_29862489
Similar Properties
12a Chester street, Shrewsbury, SY1 1NX
2 Bedroom Apartment | Offers in region of £200,000
The apartment, which would also be ideal for a buy-to-let portfolio, provides well planned and well proportioned accommo...
5 Whitecroft Road, Rea Brook, Shrewsbury SY3 7TJ
3 Bedroom Semi-Detached House | Offers in region of £200,000
The property provides well planned and well proportioned accommodation throughout with rooms of pleasing dimensions and...
46 Crowmeole Drive, Copthorne, Shrewsbury SY3 8AW
2 Bedroom Semi-Detached House | Offers in region of £200,000
The property provides spacious and well planned family accommodation throughout with rooms of pleasing dimensions and ha...
10 Caradoc Crescent, Belvidere, Shrewsbury SY2 5RG
3 Bedroom Semi-Detached House | Offers in region of £205,000
The property has been greatly improved and is presented throughout to an exacting standard. Applicants should note that...
21 Upper Road, Meole Village, Shrewsbury, SY3 9JW
2 Bedroom Terraced House | Offers in region of £210,000
This deceptively spacious terraced house has accommodation over three floors comprising; lounge, dining room, kitchen, c...
39 Shrewsbury Road, Bomere Heath SY4 3NU
4 Bedroom Detached House | Offers in region of £210,000
This spacious, 4 bedroomed detached house provides well planned and well proportioned accommodation throughout, but does...
How much is your home worth?
Use our short form to request a valuation of your property.
Request a Valuation

