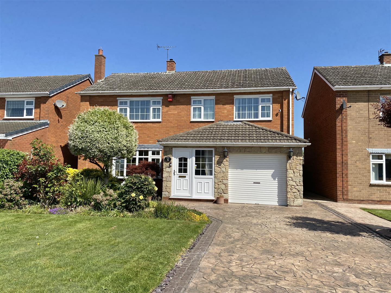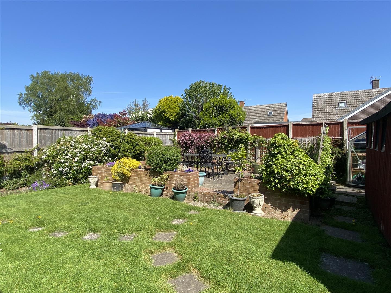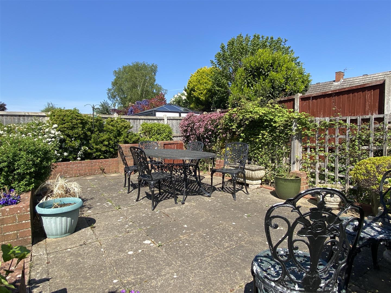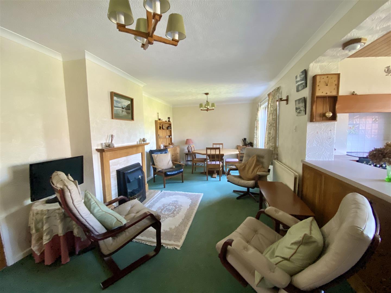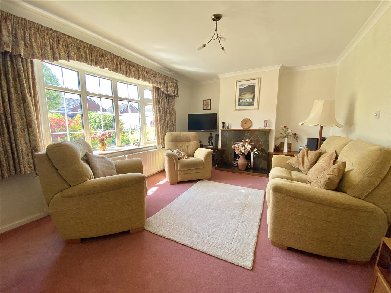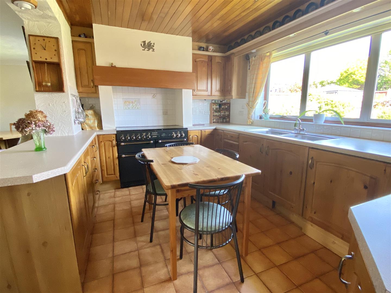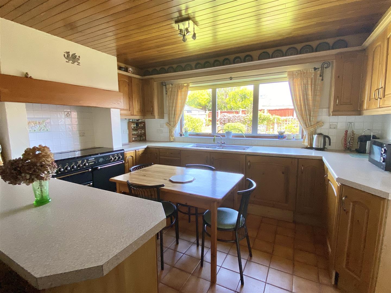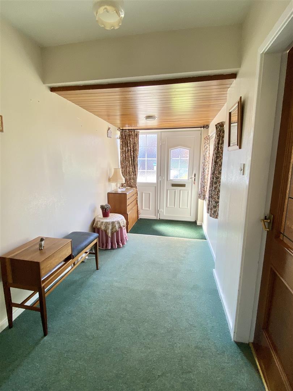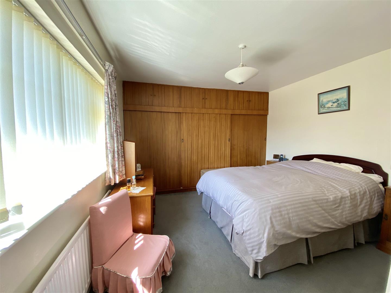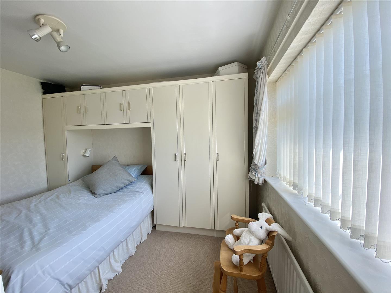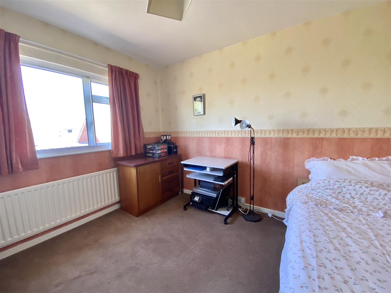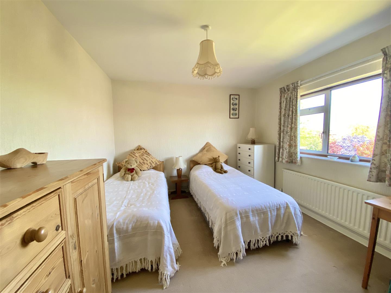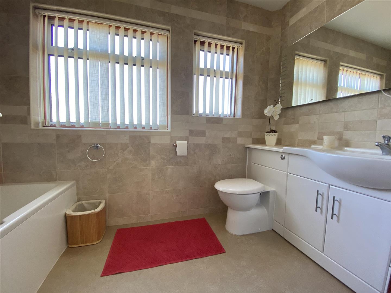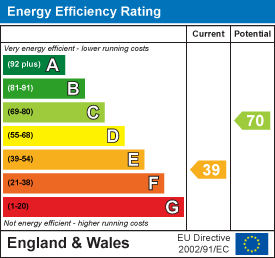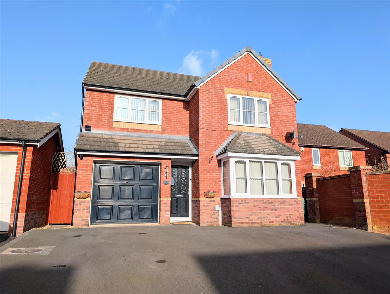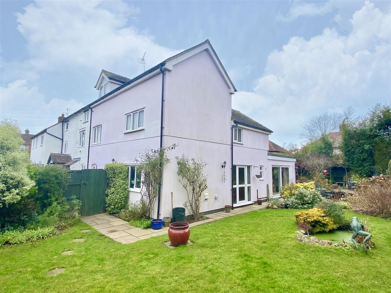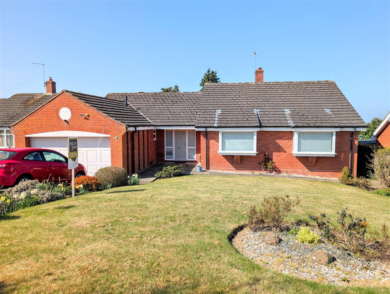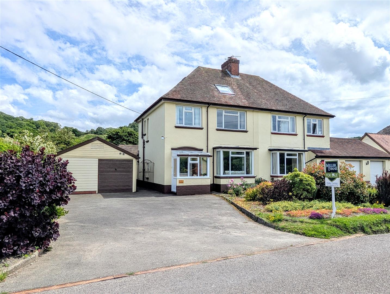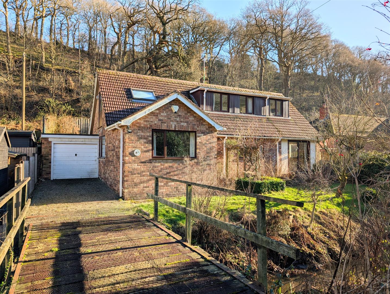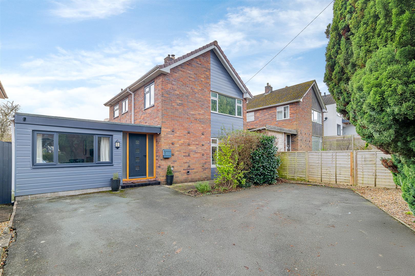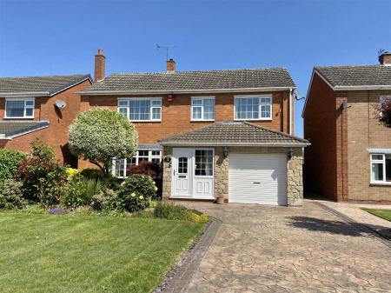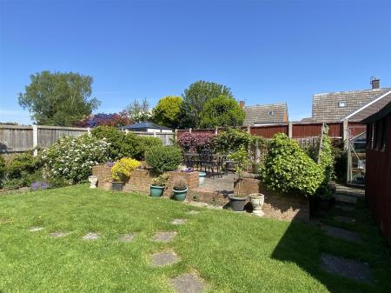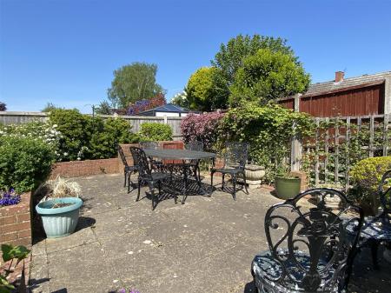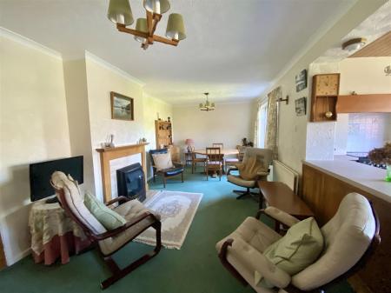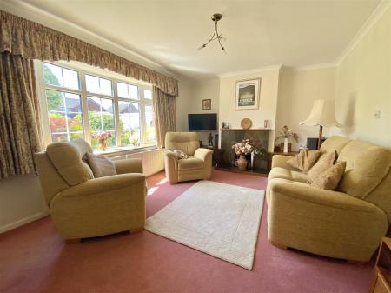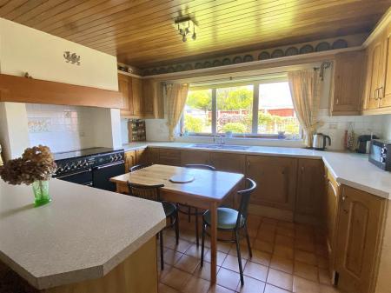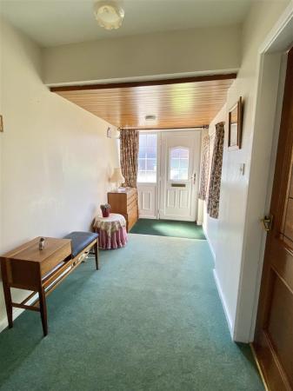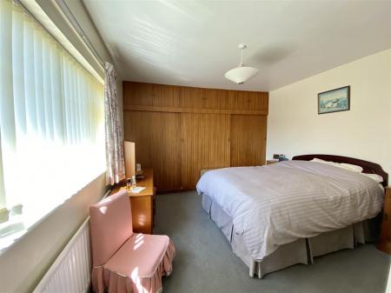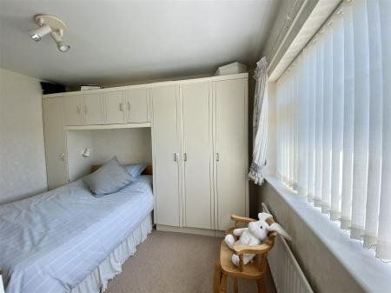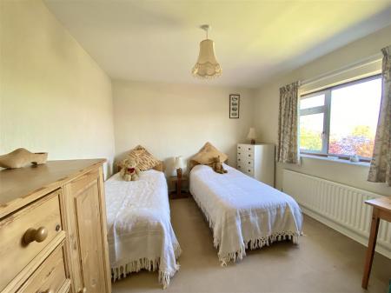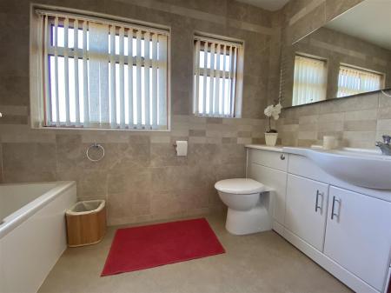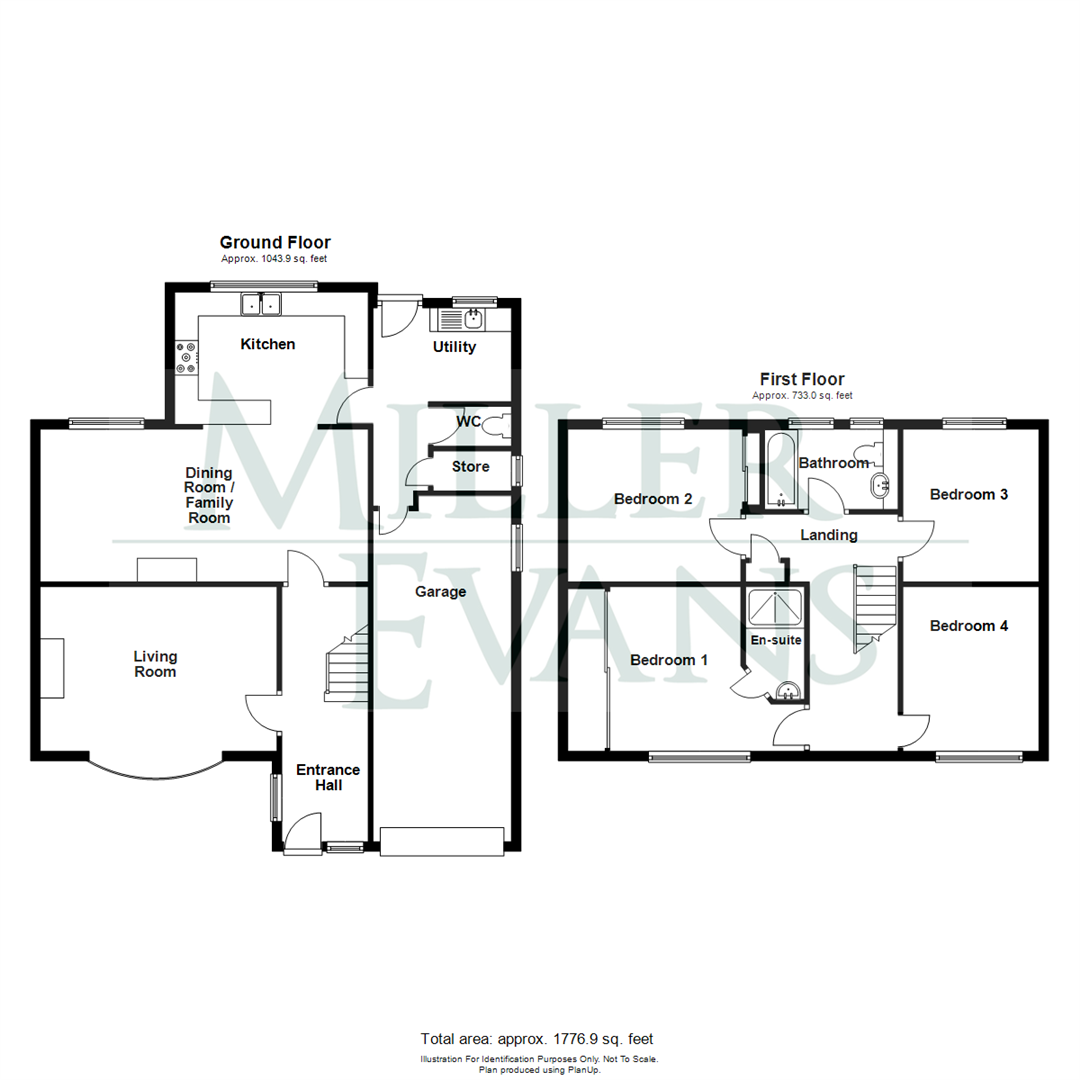- Improved and extended detached four bedroom family house
- Entrance hall, living room, dining room/family room, kitchen and utility room
- Four bedrooms - main with en-suite shower room. Family bathroom
- Driveway, integral garage and garden to the front
- Enclosed garden to the rear with raised paved patio area
- Sought after residential area, close to excellent amenities
- NO CHAIN
4 Bedroom Detached House for sale in Shrewsbury
The property has been improved and extended to provide well planned and well proportioned family accommodation throughout with rooms of pleasing dimensions and benefits from oil fired central heating and double glazing. The accommodation briefly comprises: entrance hall, living room, dining/family room, kitchen, utility, WC, store. Master bedroom with en-suite shower room, three further bedrooms and family bathroom. Integral garage, driveway and gardens to the front and rear.
The property is well placed on this popular, sought after and established residential development, close to excellent amenities including local shops, schools, frequent bus service to the town centre and within easy reach of the Shrewsbury bypass with M54 motorway link to the West Midlands.
A well appointed, improved and extended modern detached four bedroom family house, situated in a convenient and sought after residential area, close to excellent amenities.
Inside The Property -
Panelled and part glazed door with matching side screen leads to a spacious:
Entrance Hall - Side window
Built in under stairs store cupboard
Living Room - 3.48m x 5.00m (11'5" x 16'5") - A pleasant room with fireplace feature
Bow window overlooking the garden and formal reception area to the front
Dining Room / Family Room - 3.23m x 6.93m (10'7" x 22'9") - Fireplace feature
Window overlooking the rear garden
Archway to:
Kitchen - 2.79m x 4.09m (9'2" x 13'5") - Neatly appointed and fitted with a range of matching units
Window overlooking the rear garden
Utility Room - 3.87m x 2.92m (12'8" x 9'7") - Sink and work top
Door with access to the garden
Wc - Low Type Flush -
Store - Personal door to garage
STAIRCASE rising from entrance hall to FIRST FLOOR LANDING - access to roof space and an airing cupboard with slatted shelving
Bedroom 1 - 3.48m x 3.66m (11'5" x 12'0") - Range of built in wardrobes with sliding doors
Window overlooking the garden to the front
En Suite Shower Room - Large walk in shower and wash hand basin
Bedroom 2 - 3.23m x 4.06m (10'7" x 13'4") - Built in wardrobe with sliding doors
Window overlooking the rear garden
Bedroom 3 - 3.35m x 2.88m (11'0" x 9'5") - Window overlooking the rear garden
Bedroom 4 - 3.48m x 2.88m (11'5" x 9'5") - Window overlooking the garden to the front
Family Bathroom - Neatly appointed with a modern panelled bath with direct mixer shower and glazed shower screen
Dressing surface with wash hand basin and vanity cupboard and drawers under
WC with concealed low type flush
Outside The Property -
Garage - Single integral garage with roller shutter door
To the front, the property is set back from the road by a generous forecourt which is laid to lawn with a well stocked shrubbery and herbaceous display, and specimen trees. Approached over a pressed patterned driveway providing ample parking and serving the garage and extending to the front to the formal reception area.
To the rear, there is an attractive and neatly kept enclosed garden with lawn, raised paved patio area with ornamental brick retaining walls and brick built barbeque, ideal for al fresco dining, well stocked floral and shrubbery borders and a large timber and felt garden store.
Property Ref: 70030_33856499
Similar Properties
4 Napoleon Drive, Bicton Heath, Shrewsbury, SY3 5PH
4 Bedroom Detached House | £425,000
This spacious, well presented detached family home provides well planned and well proportioned accommodation briefly com...
42 Mytton Oak Road, Copthorne, Shrewsbury SY3 8UD
3 Bedroom Terraced House | Offers in region of £425,000
The property provides well planned and well proportioned accommodation throughout arranged over 3 levels. It has been gr...
4 Bridgewater Close, Harmer Hill, Nr Shrewsbury SY4 3HF
3 Bedroom Detached Bungalow | Offers in region of £425,000
The property has been completely refitted by the present owners to a very high standard and enjoys the benefit of gas-fi...
Gwynant, 1 Ludlow Road, Little Stretton, Church Stretton SY6 6RF
4 Bedroom Semi-Detached House | Offers in region of £430,000
This well presented and extended, 4 bedroomed, semi detached family house provides well planned and well proportioned ac...
81 Ludlow Road, Church Stretton, SY6 6AD
5 Bedroom Detached Bungalow | Offers in region of £435,000
This spacious four/five bedroom detached dormer bungalow, provides well planned accommodation requiring some upgrading a...
239 Copthorne Road, Shrewsbury, SY3 8LP
4 Bedroom Detached House | Offers in region of £435,000
This modern detached property provides well planned and well proportioned accommodation throughout and has been much imp...
How much is your home worth?
Use our short form to request a valuation of your property.
Request a Valuation

