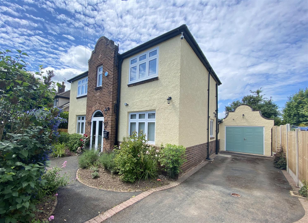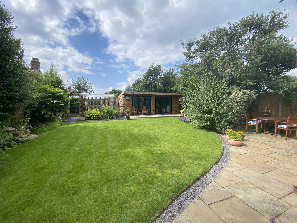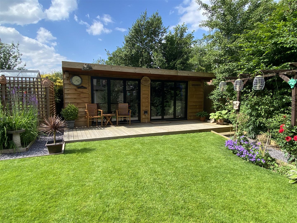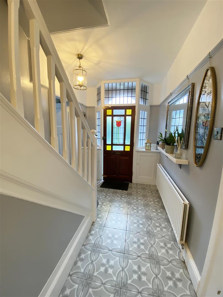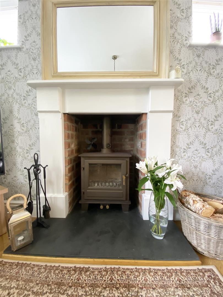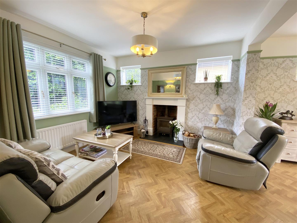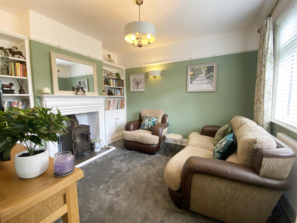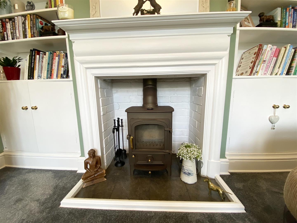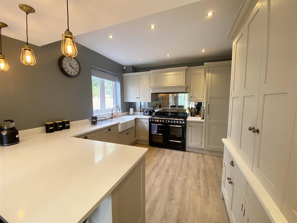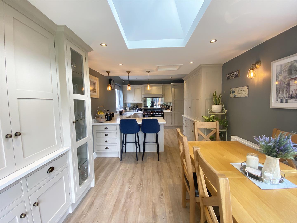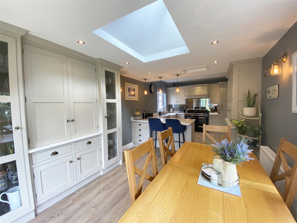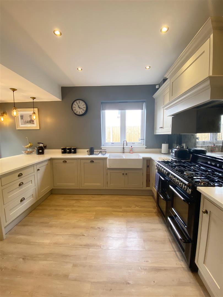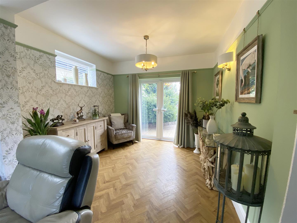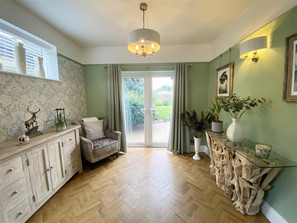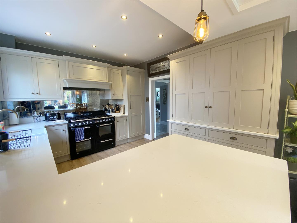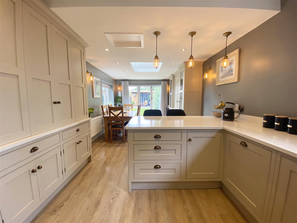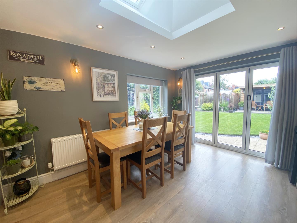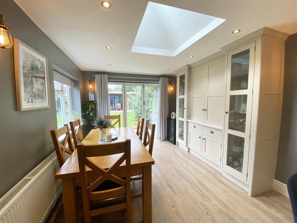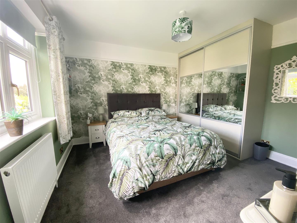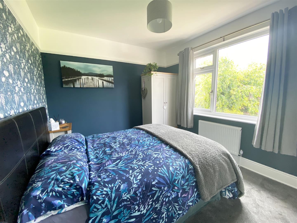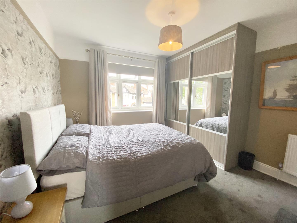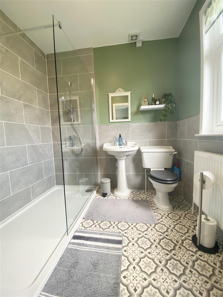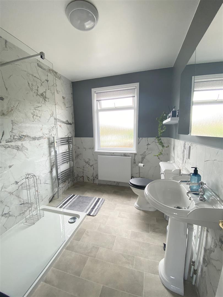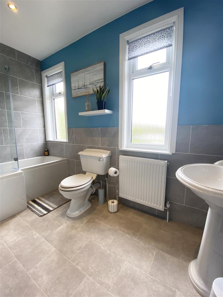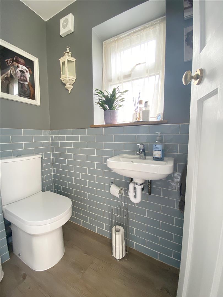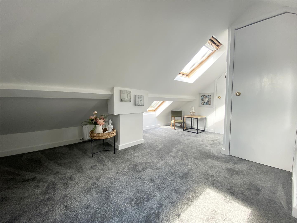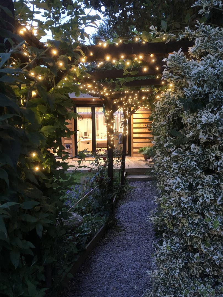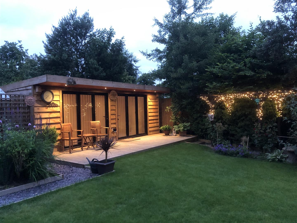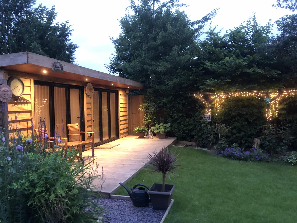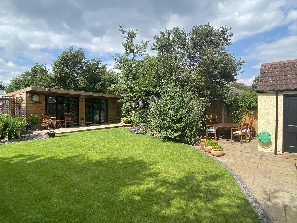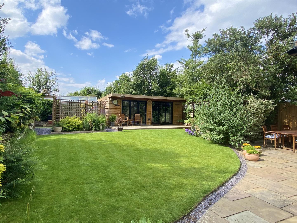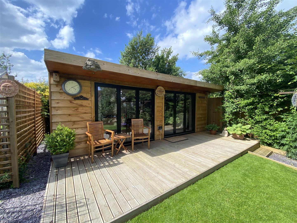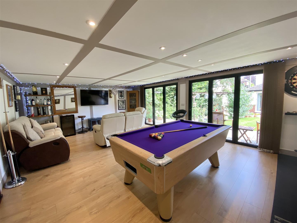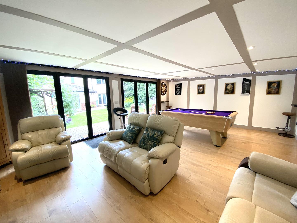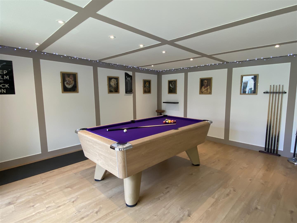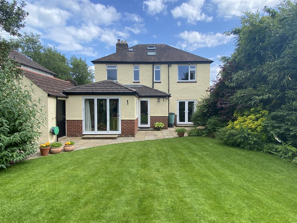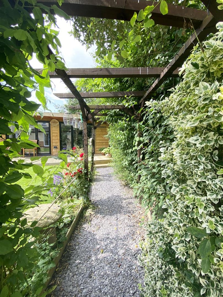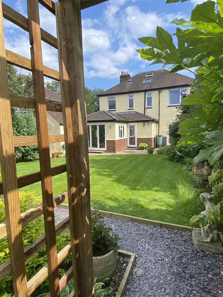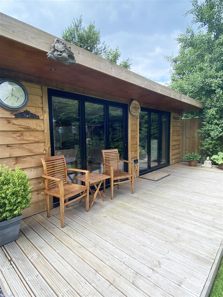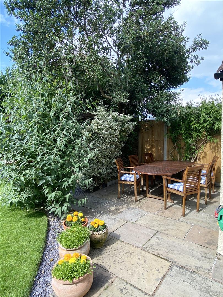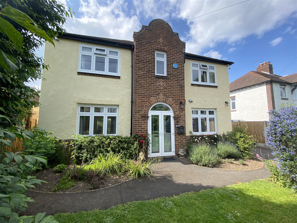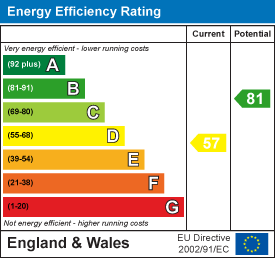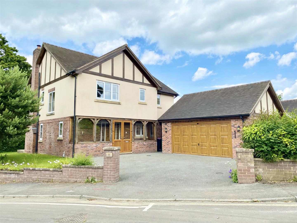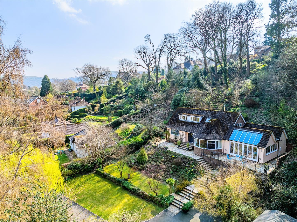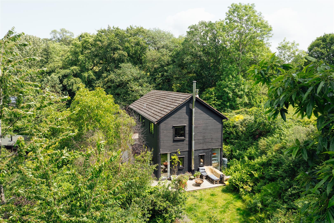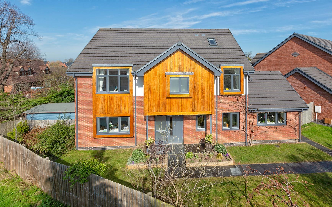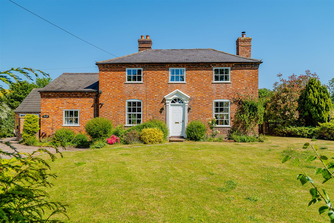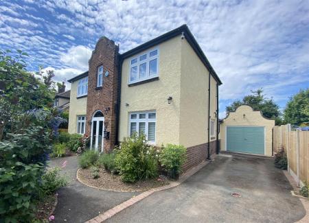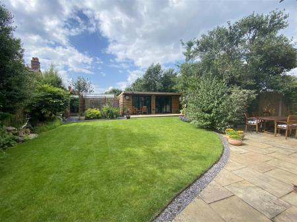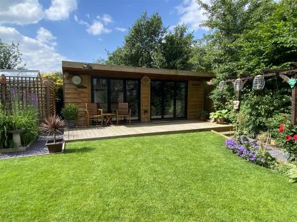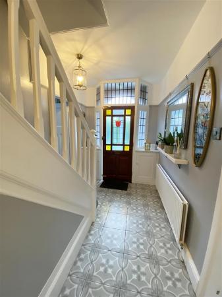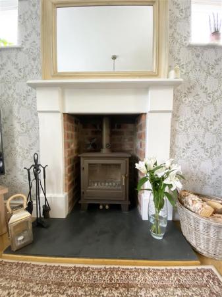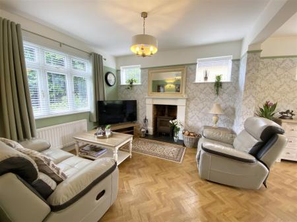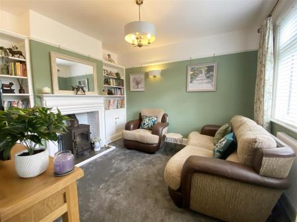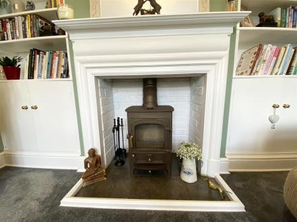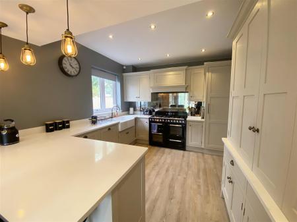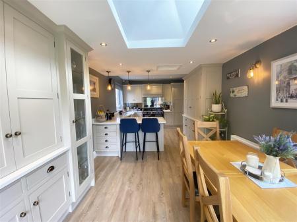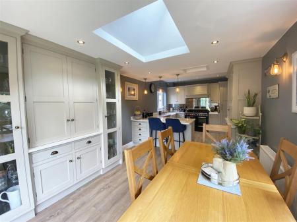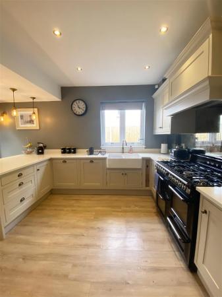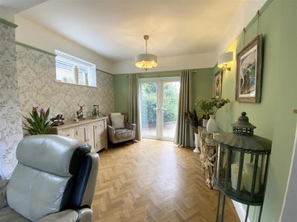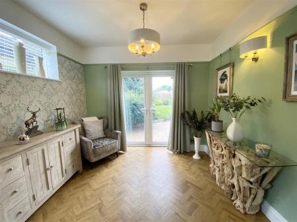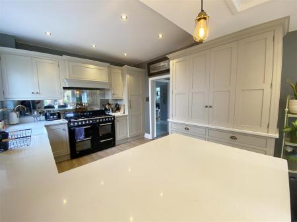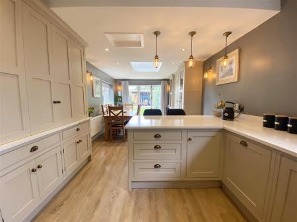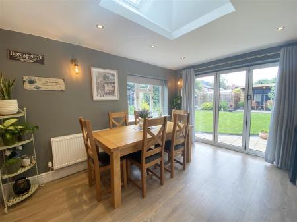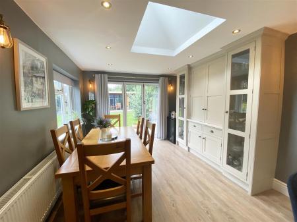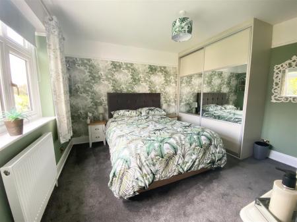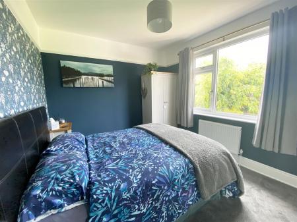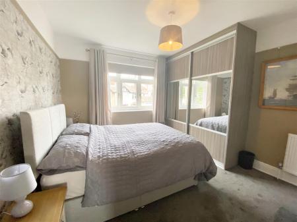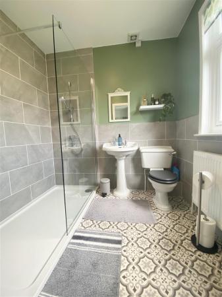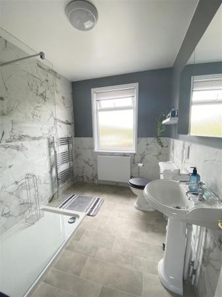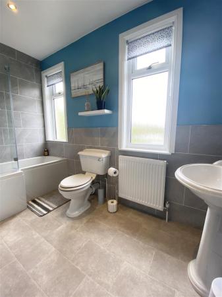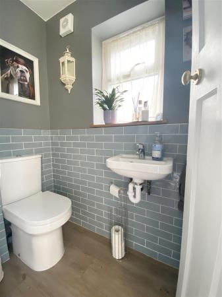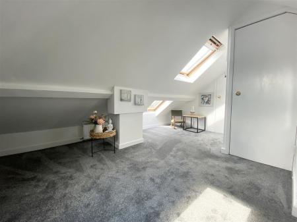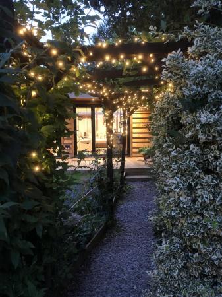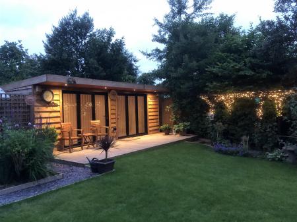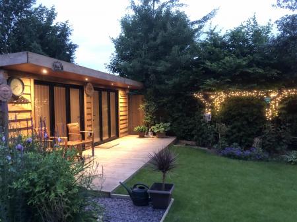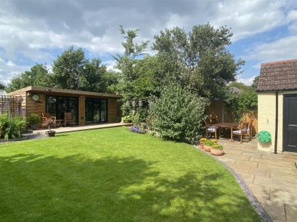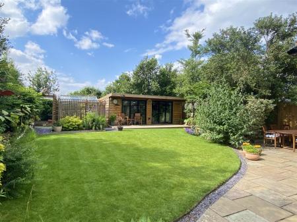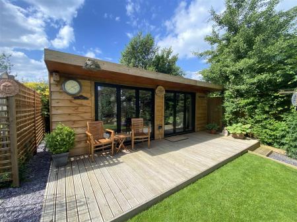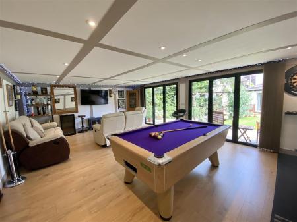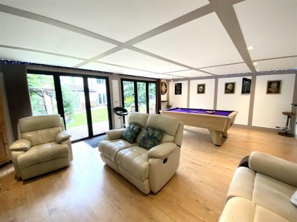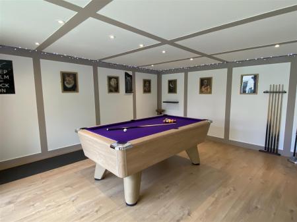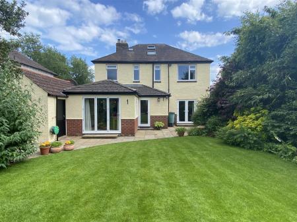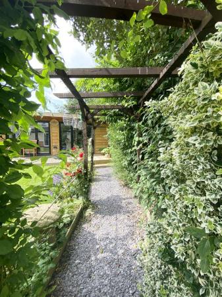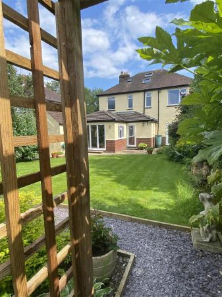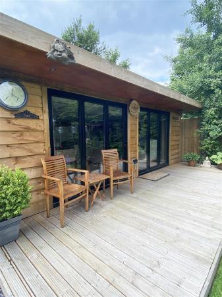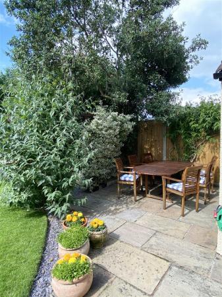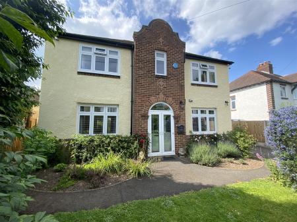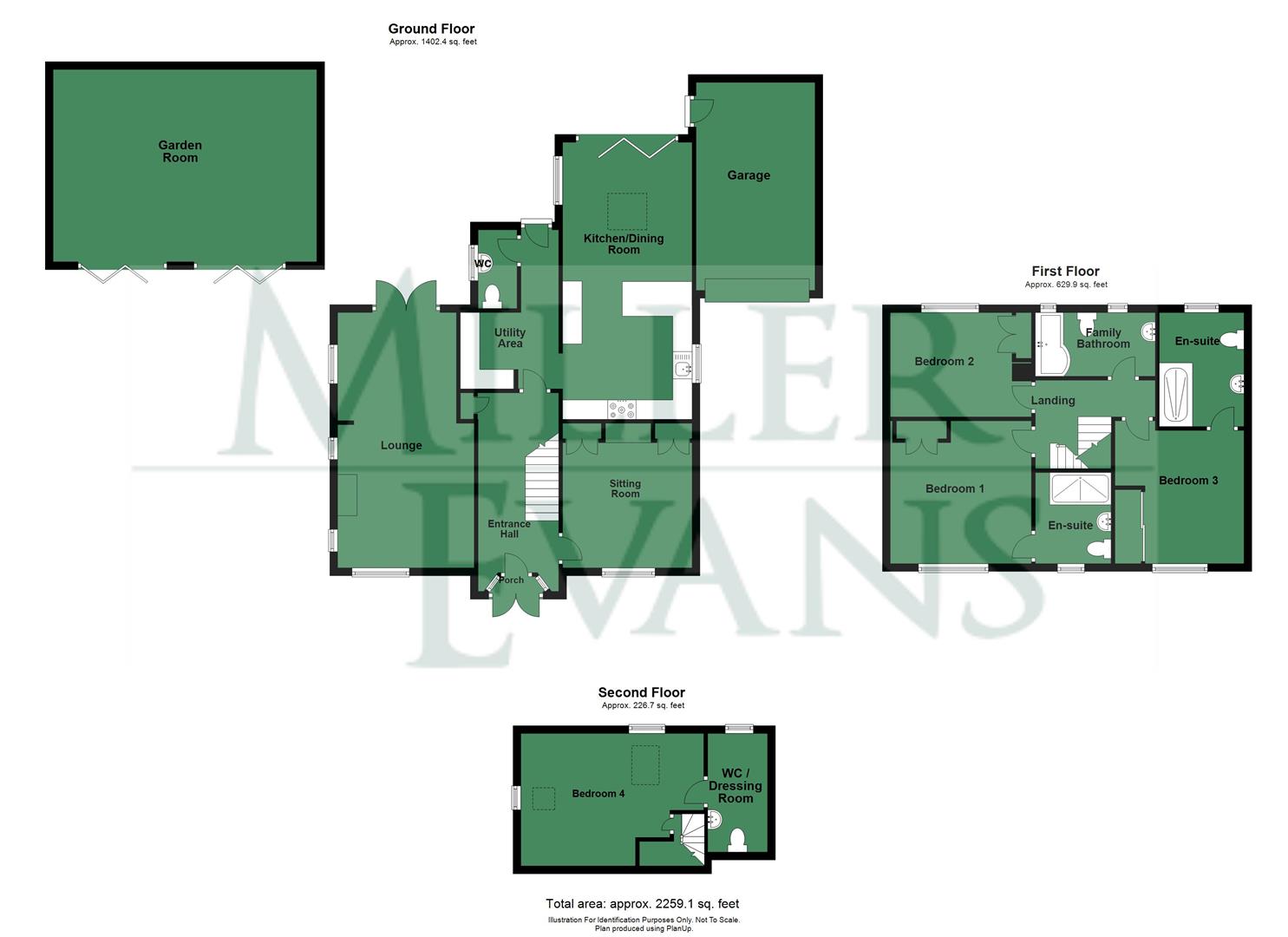- Immaculate and much improved detached family house
- Four bedrooms, two en suite shower rooms and bathroom
- Lounge, sitting room, superb kitchen and dining area
- Spacious Summerhouse / garden room with power supply and lighting
- Recently undergone comprehensive programme of improvements
4 Bedroom Detached House for sale in Shrewsbury
This four bedroom detached house is presented throughout to an exacting standard and has recently undergone a comprehensive programme of improvements, which include three new heritage bathroom suites, new double glazed windows throughout, excellent ranges of built in fitted wardrobes. This work was all carried out in the summer of 2023. There is a stunning bespoke Anthony Lewis kitchen fitted with a range of integrated appliances and a Quooker tap. In the garden, there is a substantial summerhouse/garden room which was also constructed in the Summer of 2023, with power supply and lighting. This provides ideal accommodation and would be suitable as a home office, therapy/consultation room, or an amazing entertaining space.
The property is situated in this popular, favoured and desirable residential area, well placed within reach of excellent schools, a frequent bus service to the town centre and within easy reach of Shrewsbury by-pass with M54 Motorway link to the West Midlands.
A truly immaculate, well appointed and very much improved, mature, detached four bedroom family house occupying an enviable position.
Inside The Property -
Entrance Porch -
Entrance Hall -
Lounge - 6.57m x 3.52m (21'7" x 11'7") - A pleasant through room with fireplace housing Clock log burning stove
Window to the front
French doors to the rear garden
Sitting Room - 3.72m x 3.33m (12'2" x 10'11") - Fireplace with inset Clearview log burning stove flanked on both sides by built in storage
Window to the front
Kitchen / Dining Room - 7.13m x 3.33m (23'5" x 10'11") - Superbly appointed with a range of bespoke units with integrated appliances including dishwasher, fridge and Quooker tap
Bi-folding doors opening onto the rear garden
Further side window
Utility Area - 1.97m x 2.53m (6'6" x 8'4") - Fitted with a range of Bespoke units providing ideal storage
Glazed door to the garden
Cloakroom - Wash hand basin, wc
Window
From the entrance hall a STAIRCASE rises to a FIRST FLOOR LANDING
Bedroom 1 - 3.68m x 3.63m (12'1" x 11'11") - Window to the front
Built in wardrobe
Luxuriously Appointed En Suite Shower Room - Large walk in shower
Wash hand basin, wc
Bedroom 2 - 2.90m x 3.63m (9'6" x 11'11") - Built in wardrobe
Window overlooking the rear garden
Bedroom 3 - 3.66m x 3.33m (12'0" x 10'11") - Built in wardrobe
Window to the front
Luxuriously Appointed En Suite Shower Room - Large walk in shower
Wash hand basin, wc
Family Bathroom - Superbly appointed with a shower bath
Wash hand basin, wc
From the first floor landing, a STAIRCASE rises to SECOND FLOOR
Bedroom 4 - 3.41m x 4.71m (11'2" x 15'5") - Two Velux windows
Dressing Room / Wc - 3.05m x 1.54m (10'0" x 5'1") - Wash hand basin, wc
Outside The Property -
Garage - Newly fitted double opening doors.
The property is set back and screened from the road by an established hedge and approached over a driveway which provides parking and serves the garage, with a pathway extending to the reception area with a forecourt laid to lawn with shrubbery displays.
There is a particularly attractive, neatly kept and landscaped REAR GARDEN with an extensive paved patio with seating and entertaining space, neatly kept lawns with floral and shrubbery displays and archway with screening to an enclosed Vegetable Garden. The whole garden is well stocked and neatly kept.
Spacious Summerhouse / Garden Room - Two sets of bi-folding doors opening onto a terraced veranda. The summerhouse is equipped with power supply and lighting and would provides space for home office, consultation/therapy room, together with being an ideal entertaining space for guests and family.
Property Ref: 70030_34214625
Similar Properties
1 Helmeth Road, Church Stretton, SY6 7AS
4 Bedroom House | Offers in region of £695,000
This superior 4 bedroom detached home provides well planned and well proportioned accommodation throughout, briefly comp...
Baybrook, Longhills Road, Church Stretton, SY6 6DS
4 Bedroom Detached House | Offers in region of £695,000
This immaculately presented, extended, four bedroom detached dormer bungalow provides well planned accommodation briefly...
Llwydiarth Wood, Moelygarth, Welshpool, SY21 9JF
3 Bedroom Detached House | Offers in region of £675,000
A unique and thoughtfully developed rural retreat, Llwydiarth Wood offers a harmonious blend of modern living, outstandi...
3 Minton Court, St Andrews Road, Radbrook, Shrewsbury SY3 6DX
6 Bedroom Detached House | Offers in region of £700,000
A superior, spacious and luxuriously presented family residence, lavishly appointed with high quality finish and extendi...
Elm Farm Cottage, Welshpool Road, Bicton Heath, Shrewsbury SY3 5AH
5 Bedroom Detached House | Offers in region of £715,000
This spacious and character filled 5 bedroomed detached extended cottage has a farmhouse feel and provides well planned...
3 Underdale Court, Underdale Road, Shrewsbury, SY2 5DD
4 Bedroom Detached House | Offers in region of £725,000
The property is individually designed and finished to a high standard and sits proudly within a generous and beautifully...
How much is your home worth?
Use our short form to request a valuation of your property.
Request a Valuation

