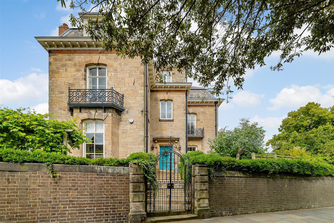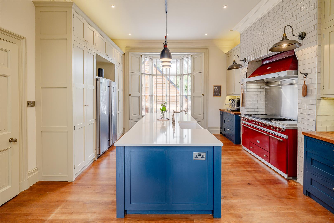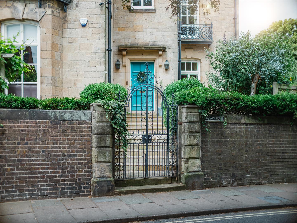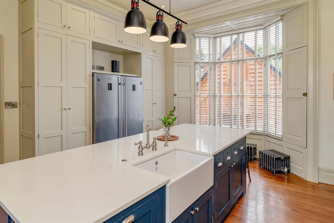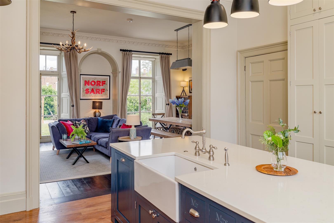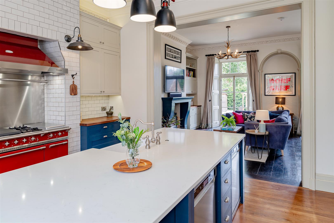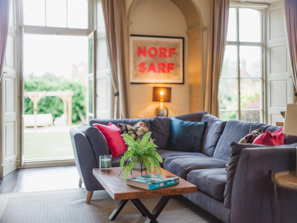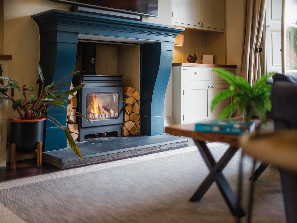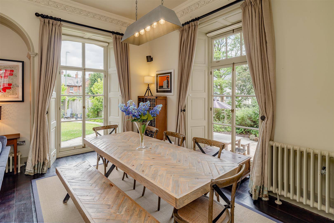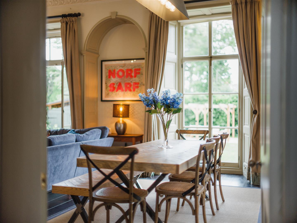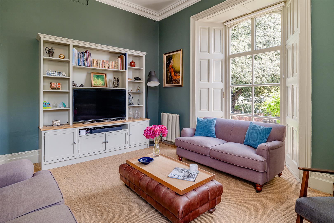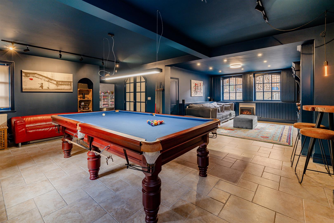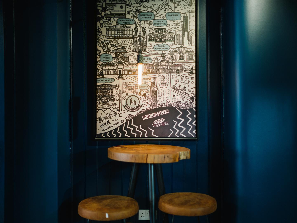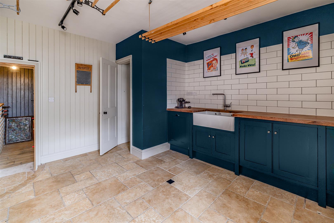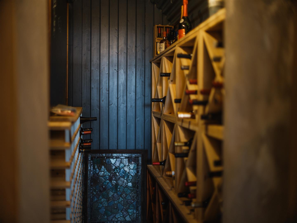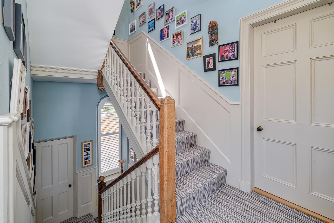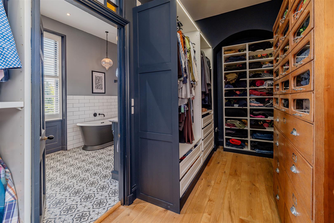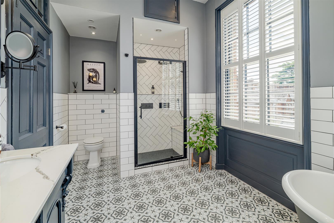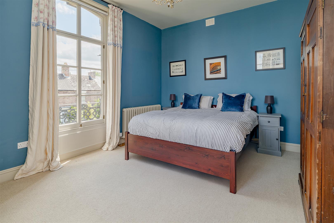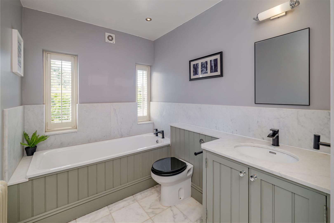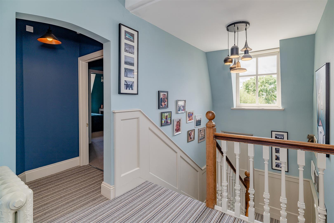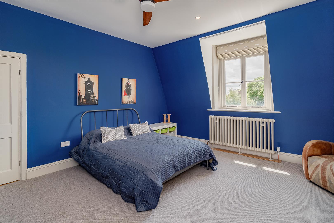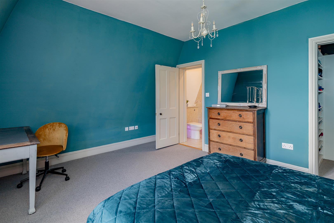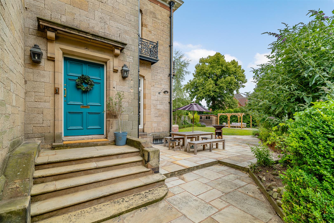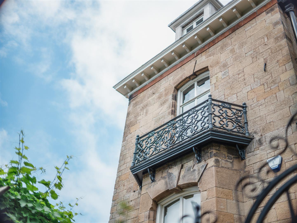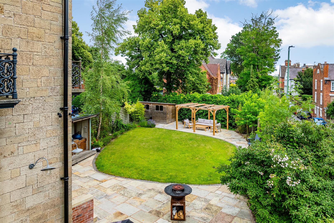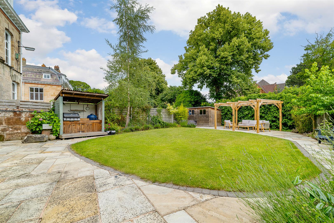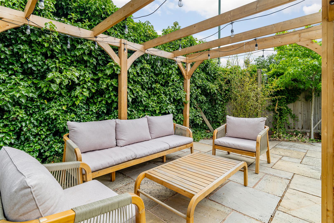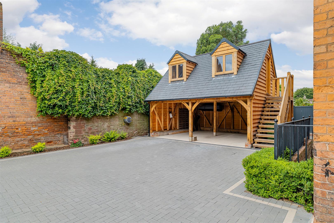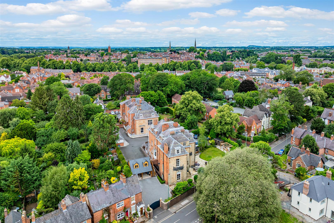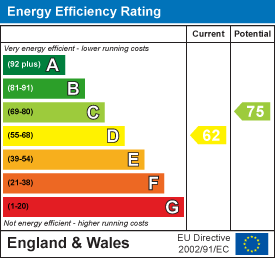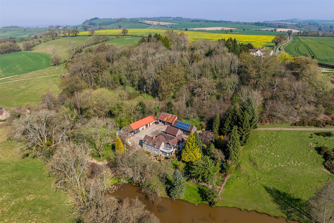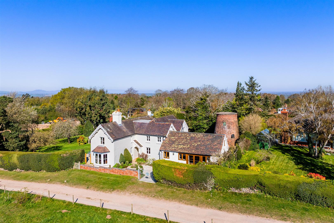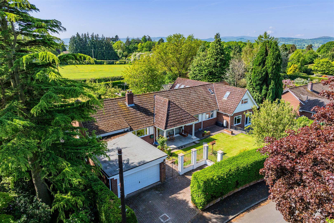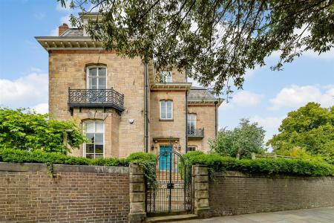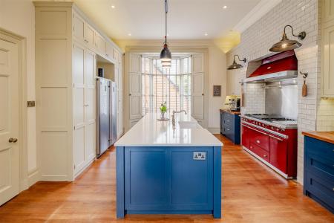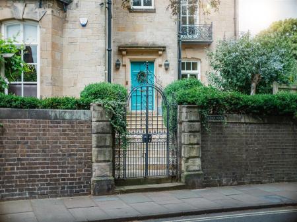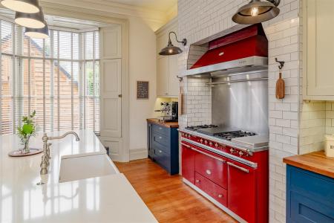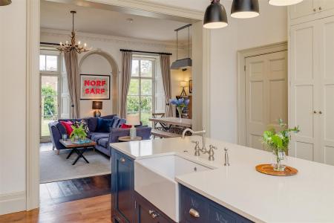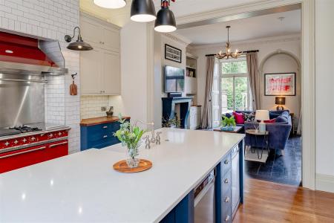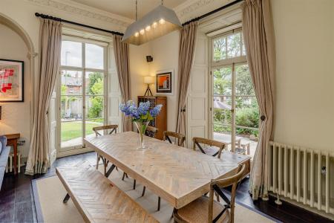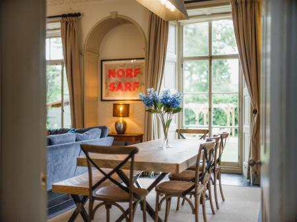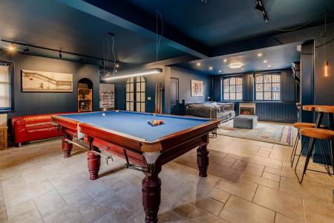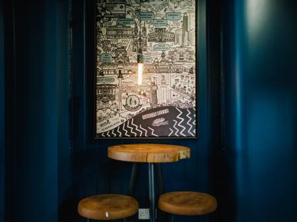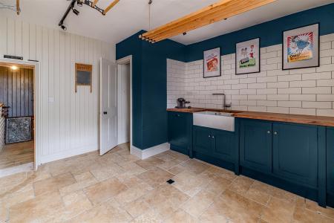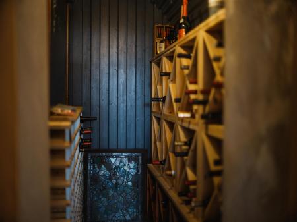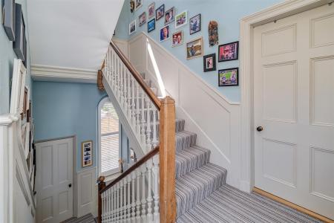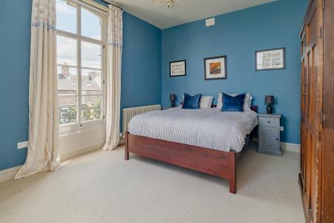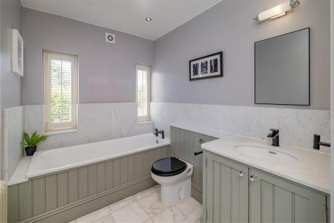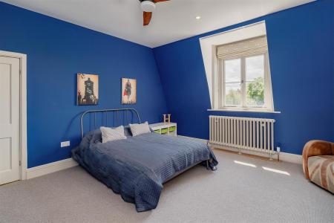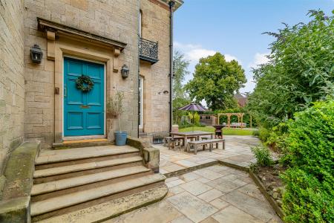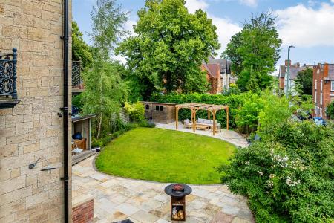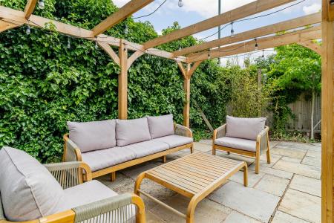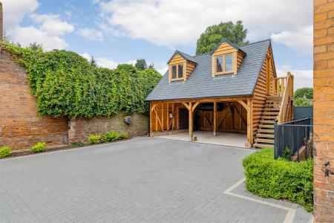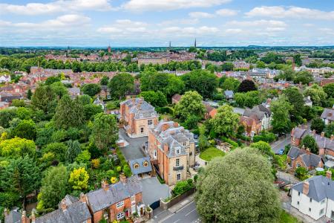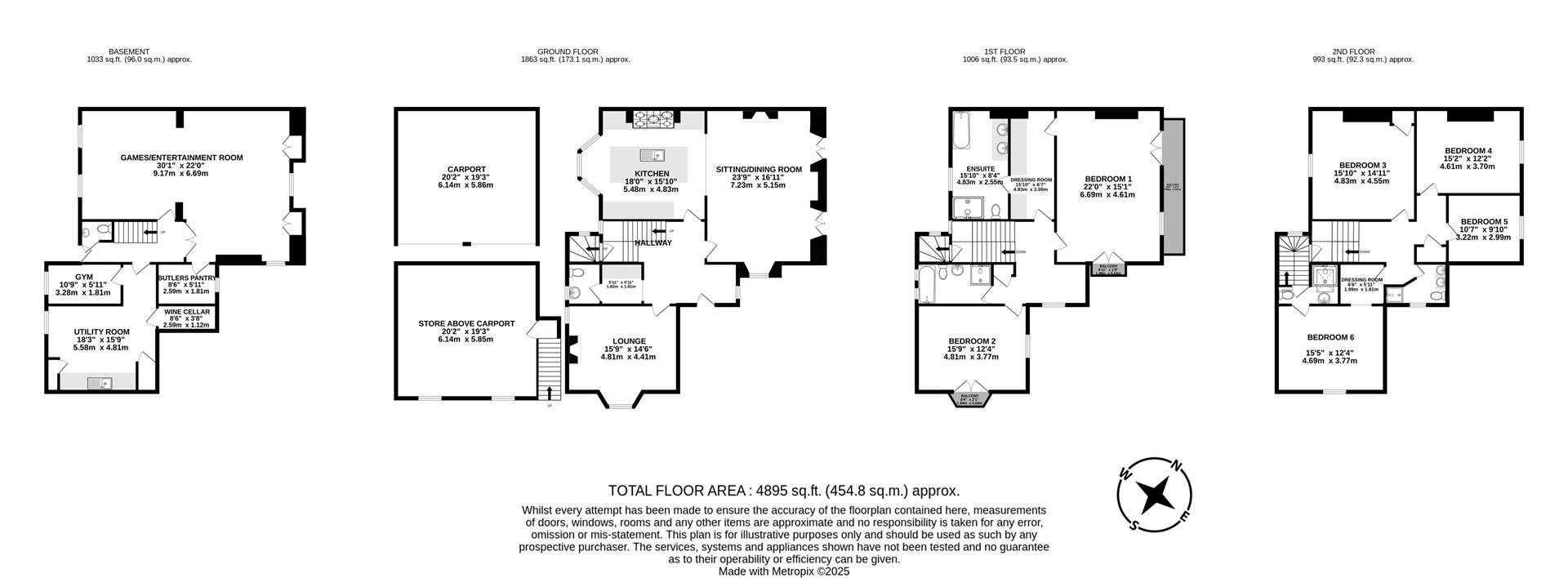- An distinctive Grade II Listed residence
- Superior accommodation arranged over four levels
- Imposing reception hall. Living room with full length floor to ceiling window
- Impeccably crafted bespoke kitchen seamlessly leading through to sitting room/dining room.
- Superb games/entertainment room, gym and utility and wine cellar
- Master bedroom with dressing room, en suite bathroom and balcony
- Guest bedroom with en suite shower room
- Four further bedrooms, bathroom and shower room
- Timber framed double-bay open garage with room above
- Private, carefully curated garden
6 Bedroom House for sale in Shrewsbury
Radnor House is a distinctive and much loved family home, designed and built by renowned local architect Samuel Pountney Smith. Designed to look like one large house pairing with its neighbouring Kinnersley/Wilderhope House. This light, bright and airy property boasts generous and practical family accommodation arranged over four levels with 12ft ceilings on the ground and first floors. The property benefits from 5e Network cables to all rooms and a recently updated multi-zoned heating system.
The property is well placed in one of Shrewsbury's most esteemed residential areas, renowned for its architectural significance, within close proximity to the town centre with its many fashionable bars and restaurants, Theatre Severn, Quarry Park and Dingle gardens and the Shrewsbury railway station. The property is also well placed close to popular schools in both the state and private sector and convenient transport links. The whole making the location desirable for families and professionals alike.
GARDENS
The property is approached via an electric gateway with pillared entrance over a long and generous forecourt providing ample parking and turning space for guest cars and serving the garage. The carefully curated garden is well screened to provide a private retreat. A paved pathway and terrace serves a central lawn with rustic Pergola providing an ideal entertaining and Alfresco dining area etc.
A superior and meticulously curated Grade II Listed residence, situated in one of Shrewsbury's most esteemed residential areas. This stunning 6 bedroomed home retains many original period features with a modern and elegant twist.
Impressive Reception Hall - 6.40m x 2.31m (21'0" x 7'7") - Retaining many original features
Cloakroom - Wash hand basin, wc
Living Room - 4.80m x 4.42m (15'9" x 14'6") - A light, bright and airy room enjoying floor to ceiling window
Inset log burning stove
Sitting Room / Dining Room - 7.24m x 5.16m (23'9" x 16'11") - This superb room boasts many original features and includes three sets of double French doors opening onto the landscaped garden.
Opening to:
High Quality Bespoke Kitchen - 5.49m x 4.83m (18'0" x 15'10") - Expertly fitted with Bespoke individually crafted hand-painted cabinetry incorporating comprehensive ranges of in-frame units and an oversized central island.
From the inner hall, STAIRCASE to LOWER GROUND FLOOR LEVEL
Superb Games / Entertainment Room - 9.17m x 6.71m (30'1" x 22'0") -
Butlers Pantry - 2.59m x 1.12m (8'6" x 3'8") -
Wine Cellar - 2.59m x 1.12m (8'6" x 3'8") -
Gym - 3.28m x 1.80m (10'9" x 5'11") -
Utility - 5.56m x 4.80m (18'3" x 15'9") -
Cloakroom - Wash hand basin, wc
STAIRCASE with half landing rises to FIRST FLOOR LANDING
Master Bedroom - 6.71m x 4.80m (22'0" x 15'9") - Enjoying many original features with three large dual aspect windows
Balcony overlooking the beautifully landscaped gardens. Second balcony
Dressing Room - 4.83m x 2.01m (15'10" x 6'7") -
En Suite Bathroom - 4.83m x 2.54m (15'10" x 8'4") - Luxuriously appointed with free standing roll top bath
Vanity with twin inset hand basins, wc
Double shower cubicle with Drench overhead shower
Bedroom 2 - 4.80m x 3.76m (15'9" x 12'4") -
Bathroom - Fitted bath with wash hand basin and wc with concealed cistern
STAIRCASE continues to SECOND FLOOR LANDING with loft access.
Bedroom 3 - 4.83m x 4.55m (15'10" x 14'11") -
Bedroom 4 - 4.62m x 3.71m (15'2" x 12'2") -
Bedroom 5 - 3.23m x 3.00m (10'7" x 9'10") -
Bedroom 6 - 4.70m x 3.76m (15'5" x 12'4") -
En Suite Shower Room - 2.49m x 2.31m (8'2" x 7'7") -
Shower Room - 2.69m x 2.21m (8'10" x 7'3") - Luxuriously appointed with shower cubicle
Vanity unit with twin counter top wash hand basins and traditional wc
Oak Framed Open Bay Double Garage - Water and electric supply to the garage.
External staircase to room above suitable for use as home office/consultation room etc. (subject to any necessary planning consents etc)
Property Ref: 70030_34009195
Similar Properties
Bache Cottage, Bache, Craven Arms, SY7 9LN
8 Bedroom Detached House | Offers in region of £995,000
A unique opportunity to acquire a charming and character filled four bedroom detached property with a three bedroom conv...
Windmill House, Lyth Hill, Lyth Bank, Shrewsbury, SY3 0BT
4 Bedroom Detached House | £995,000
An imposing and immaculately presented iconic, four/five bedroomed, detached family home providing well-planned and well...
17 Old Coppice, Lyth Hill, Lyth Bank, Shrewsbury, SY3 0BP
5 Bedroom Detached Bungalow | Guide Price £975,000
This spacious and immaculately presented five bedroom detached dormer bungalow provides well planned and well proportion...
How much is your home worth?
Use our short form to request a valuation of your property.
Request a Valuation

