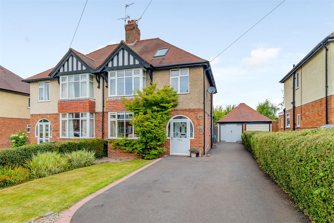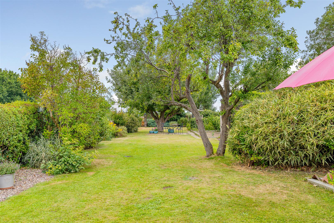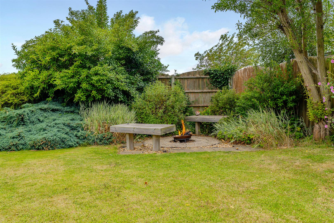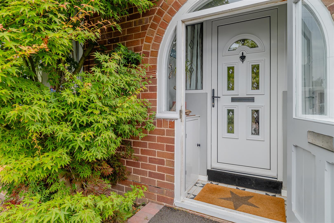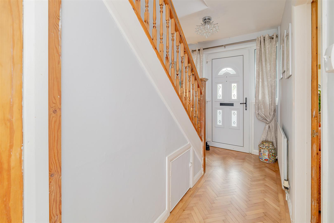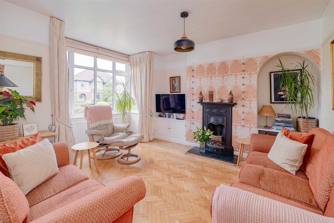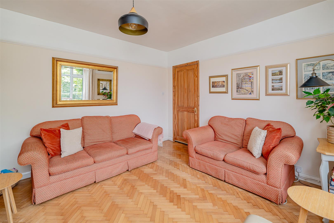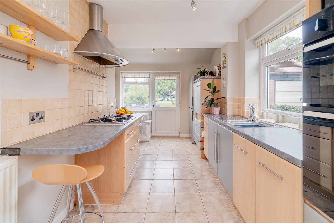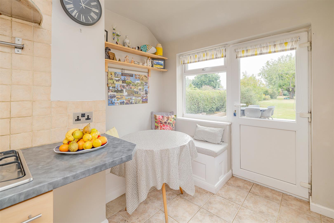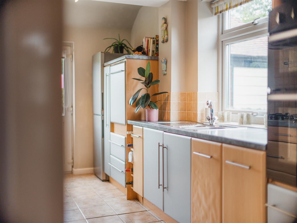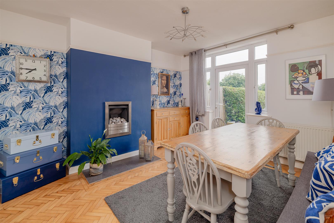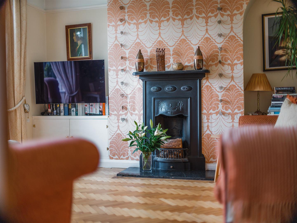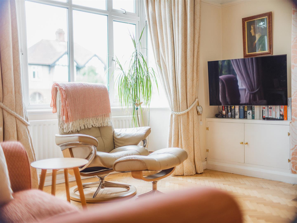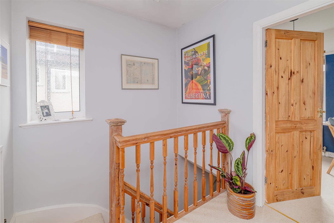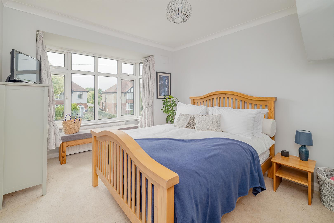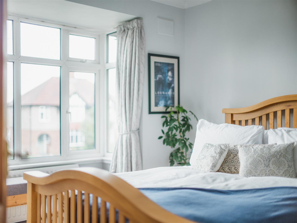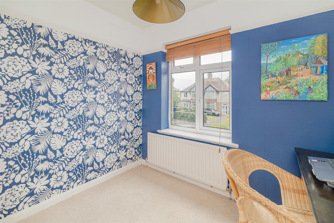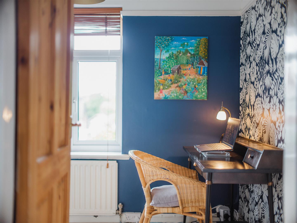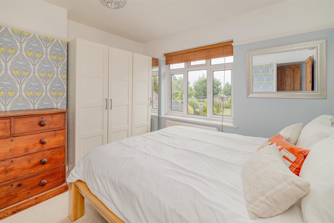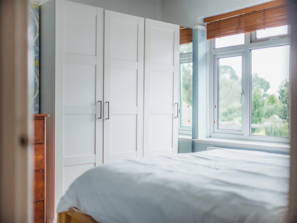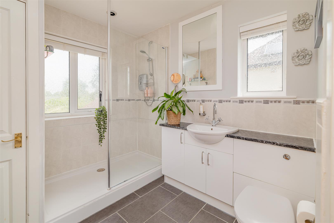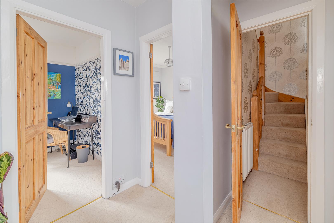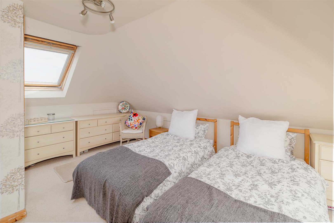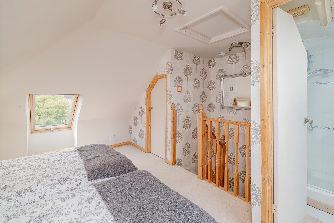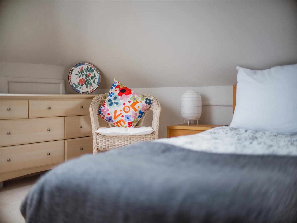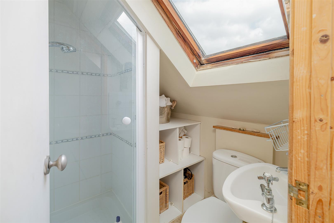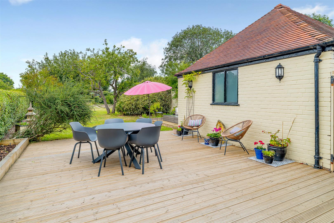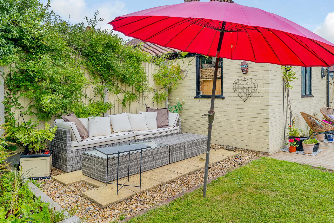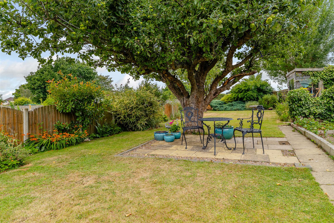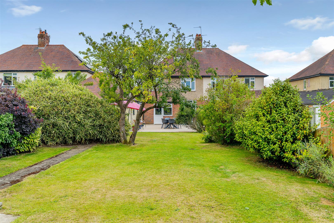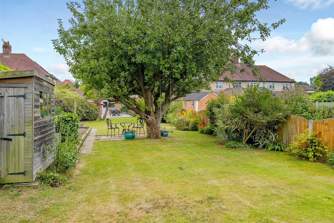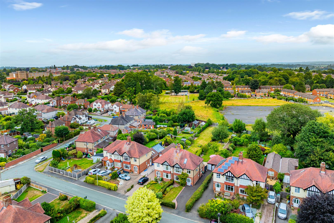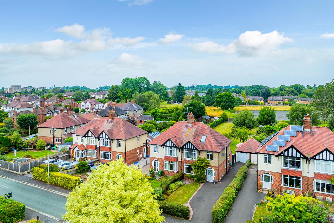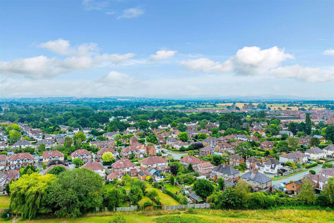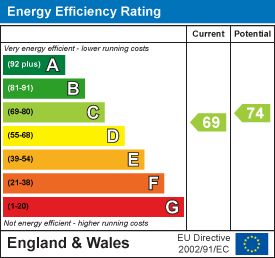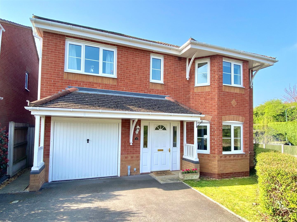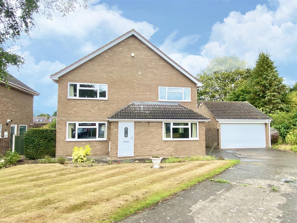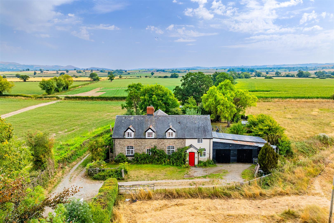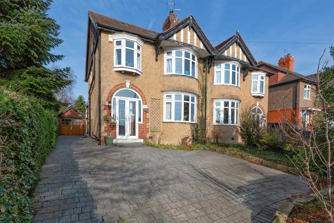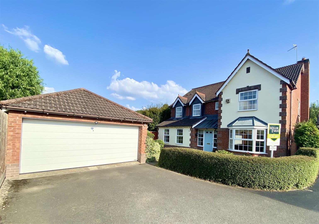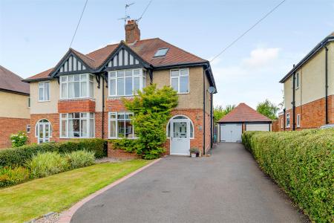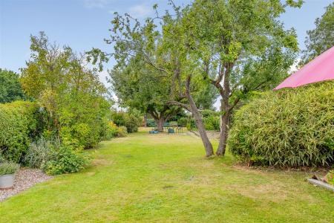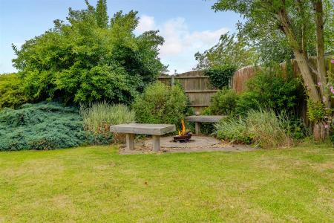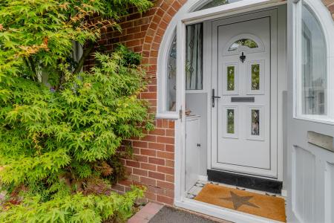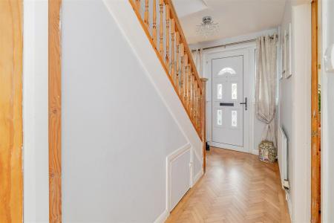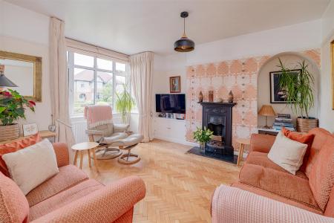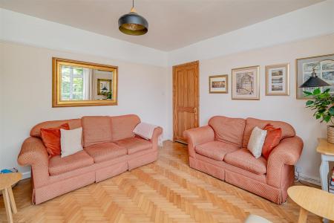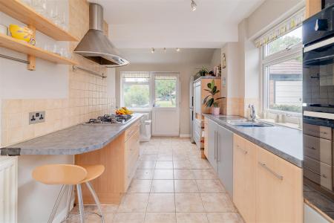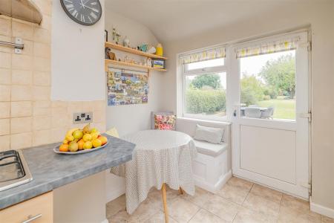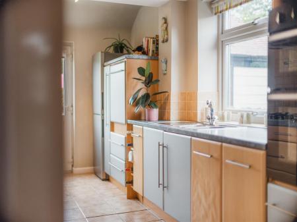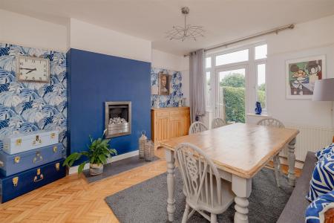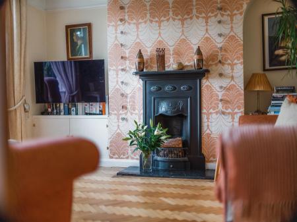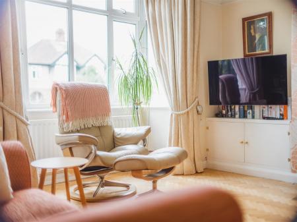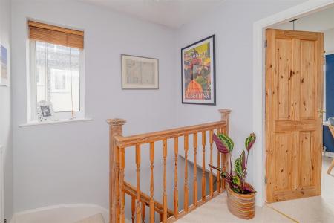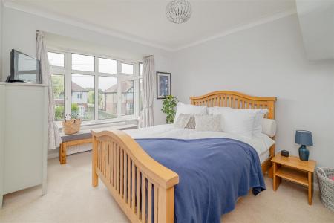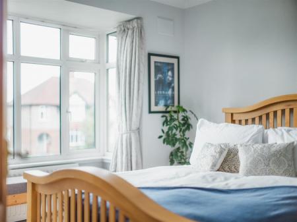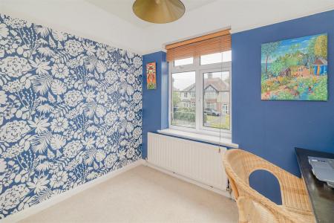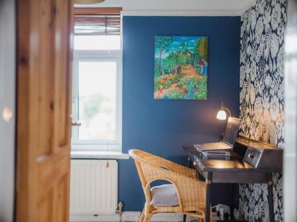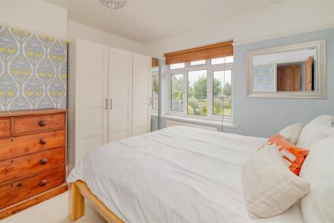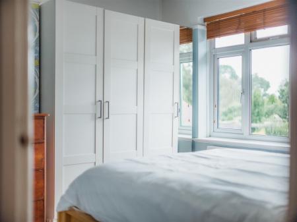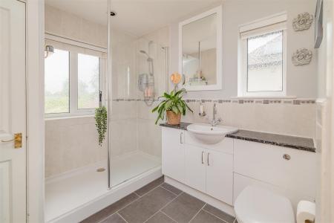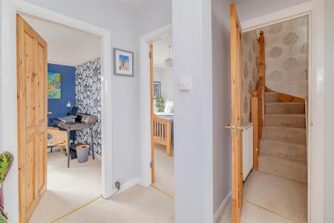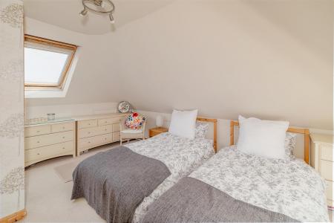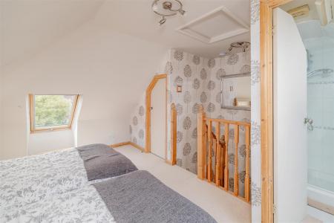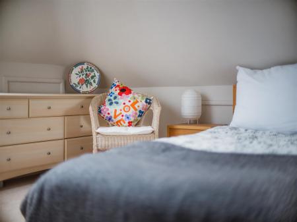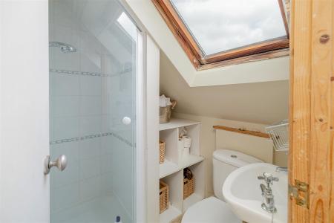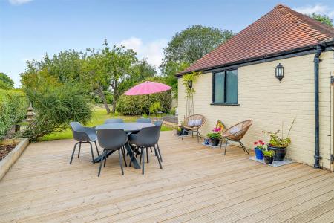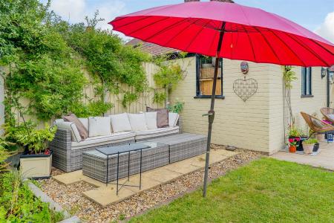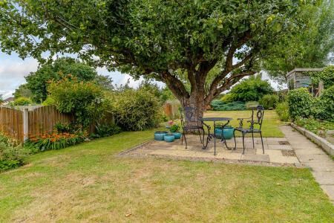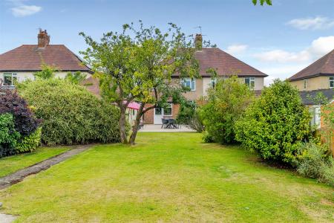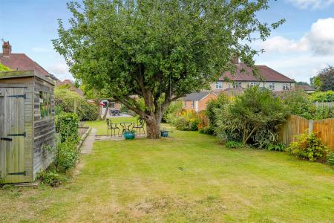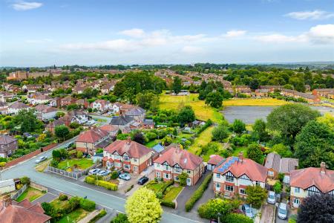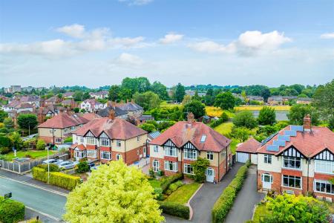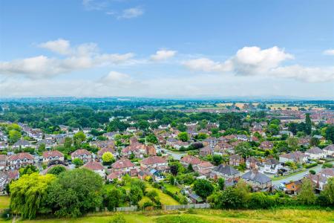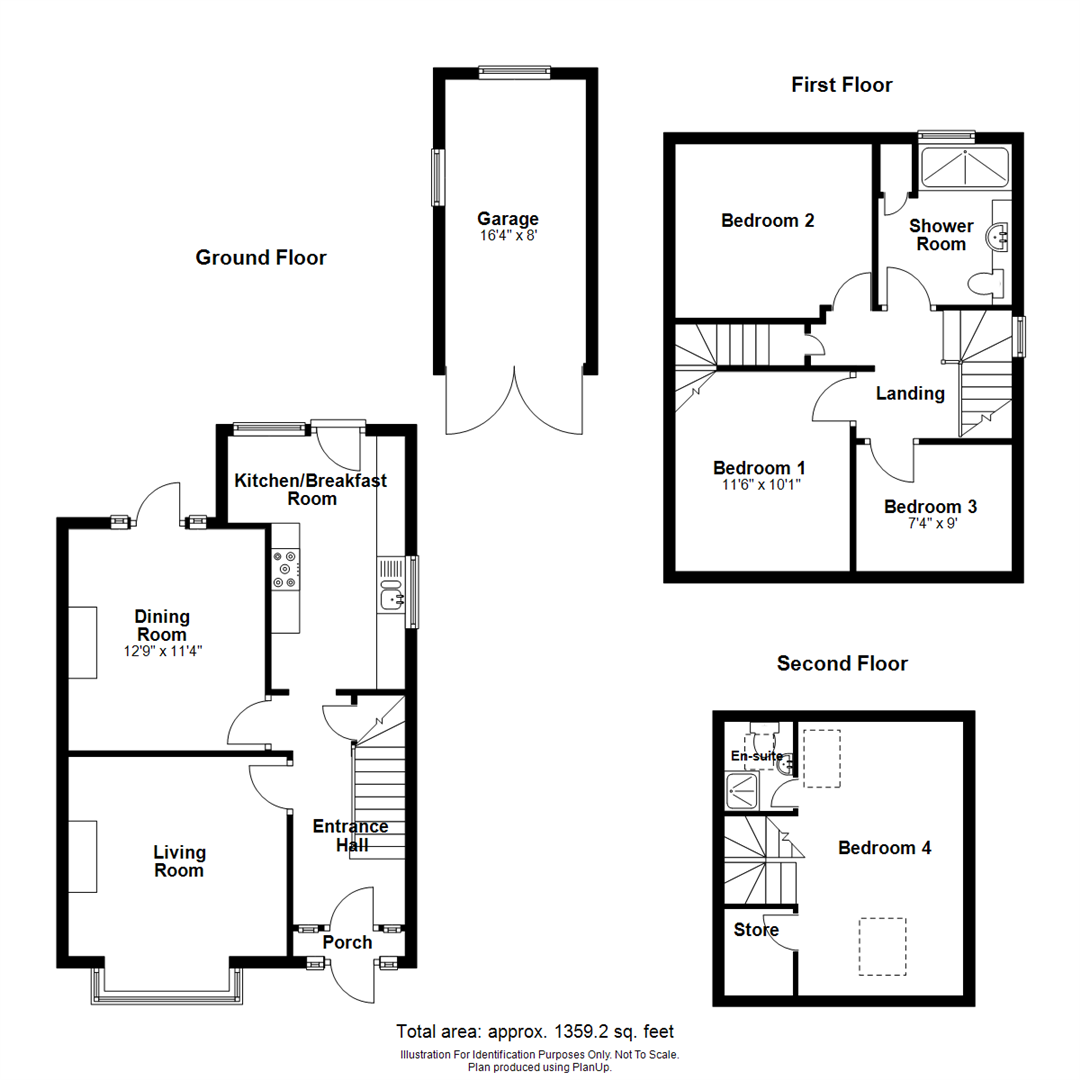- A well appointed and much improved, 4 bedroomed semi-detached home
- Living room, dining room, breakfast kitchen
- 3 bedrooms and shower room on the first floor
- Loft conversion with bedroom 4 with en suite
- Garage and parking
- Large attractive rear garden.
4 Bedroom Semi-Detached House for sale in Shrewsbury
This well proportioned home offers a perfect blend of character, comfort and space. The bright and spacious accommodation also boasts a thoughtfully designed and fully functional loft conversion with en suite facilities. The property is idea for growing families, professionals or anyone to enjoy a well connected, yet peaceful lifestyle. The accommodation is well presented throughout and benefits from full gas-fired central heating and double glazing. Outside a standout feature of the property is the large neatly kept rear garden offering plenty of outdoor space for children to play, gardening or summer entertaining. The garden is largely laid to lawn with mature trees, there is a patio area, the whole being neatly kept.
The property is situated in a pleasant residential cul-de-sac, well placed close to excellent schools, local amenities, the Royal Shrewsbury Hospital, public transport links, the nearby town centre offering boutique style shops, cafes, restaurants, the Theatre Severn and the Quarry Park and Dingle Gardens.
A well appointed and much improved, 4 bedroomed semi-detached home with a stylish loft conversion and an extensive rear garden situated in a prime location offering immediate comfort and long-term potential.
Inside The Property -
Entrance Porch -
Entrance Hall -
Living Room - 3.51m x 3.84m (11'6" x 12'7") -
Dining Room - 3.89m x 3.45m (12'9" x 11'4") -
Kitchen/Breakfast Room - 4.44m x 2.35m (14'7" x 7'9") -
A STAIRCASE rises from the entrance hall to the FIRST FLOOR LANDING
Bedroom 1 - 3.51m x 3.07m (11'6" x 10'1") -
Bedroom 2 - 3.05m x 3.45m (10'0" x 11'4") -
Bedroom 3 - 2.23m x 2.74m (7'4" x 9'0") -
Shower Room -
A further STAIRCASE rises to :
Bedroom 4 - 4.78m x 2.89m (15'8" x 9'6") -
En Suite -
Outside The Property -
Garage - Window to rear, window to side, double door.
TO THE FRONT a tarmacadam drive provides parking with a forecourt laid to lawn. The driveway serves the garage and the formal entrance to the front.
LARGE REAR GARDEN largely laid to lawn with mature trees, there is a large patio area, ideal for summer entertaining. The whole being neatly kept.
Property Ref: 70030_34060814
Similar Properties
18 Grangefields, Shrewsbury, SY3 9DE
4 Bedroom Detached House | £500,000
This spacious, modern, four bedroom detached family home provides well planned and well proportioned accommodation brief...
25 Fairlawn Avenue, Shrewsbury, SY3 9QQ
4 Bedroom Detached House | Offers Over £500,000
This extremely spacious four bedroom detached property provides well planned and well proportioned accommodation briefly...
Pound House, Forden, Welshpool, SY21 8NU
4 Bedroom Cottage | Guide Price £500,000
This attractive four bedroom period cottage boasts a wealth of charm and character with exposed beams and natural stone...
40 Mytton Oak Road, Shrewsbury, SY3 8UD
4 Bedroom Semi-Detached House | Offers in region of £525,000
This four bedroom property provides spacious and well planned accommodation. The overall aesthetic is contemporary with...
9 Cavendish Close, Bicton Heath, Shrewsbury, SY3 5PG
5 Bedroom Detached House | Offers in region of £525,000
This superior five bedroom detached family home provides well planned and well proportioned accommodation with rooms of...
Plot 24, The Stableford, Abbots Lea, Hadnall SY4 4AG
5 Bedroom Detached House | Offers in region of £530,000
The Stableford is a five-bedroom property designed to impress. From its grand arched doorway and vestibule to the large...
How much is your home worth?
Use our short form to request a valuation of your property.
Request a Valuation

