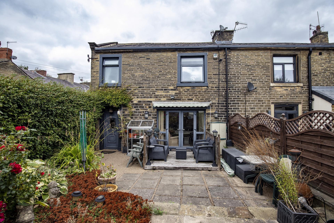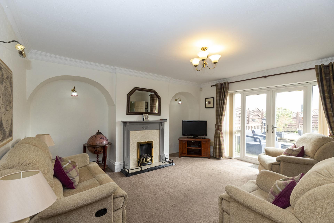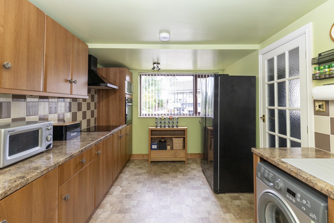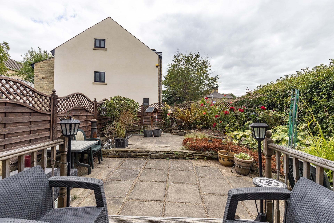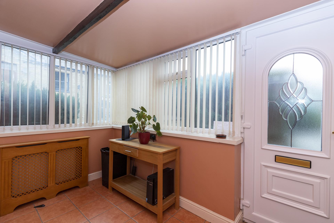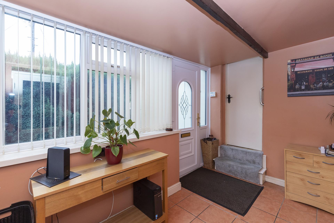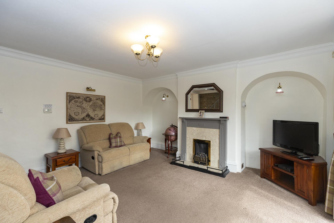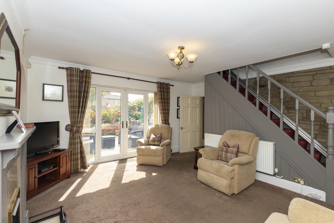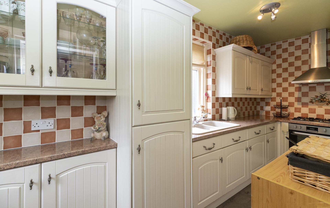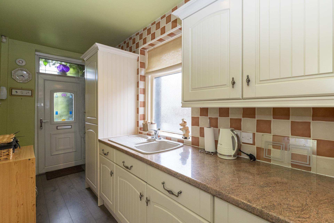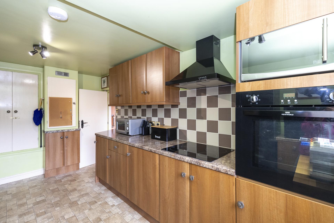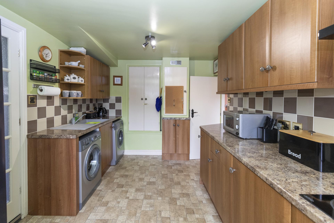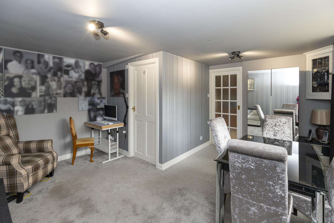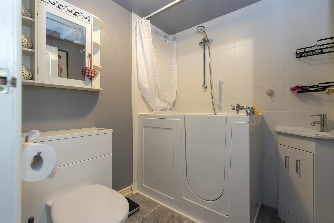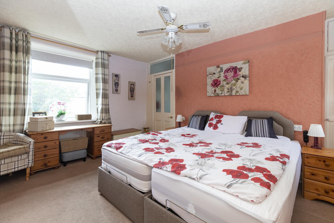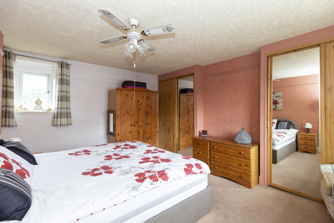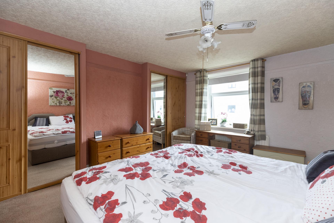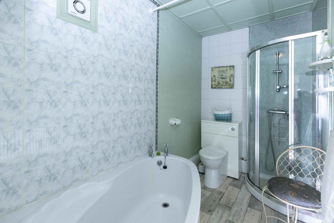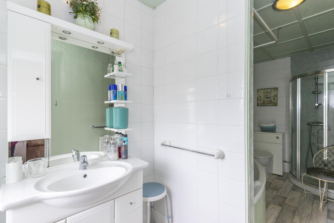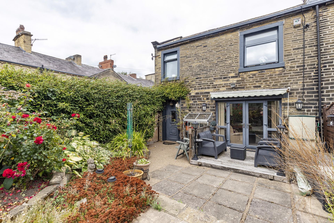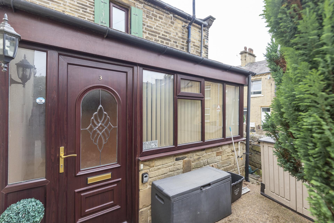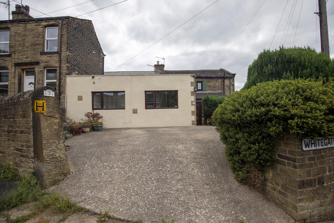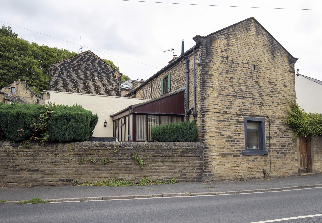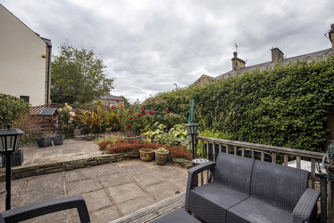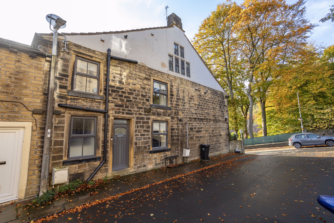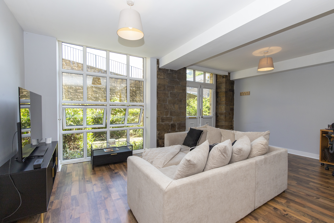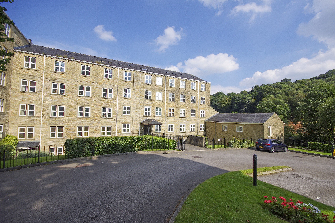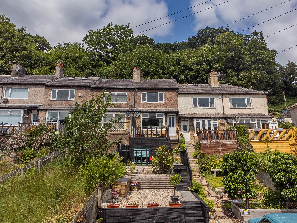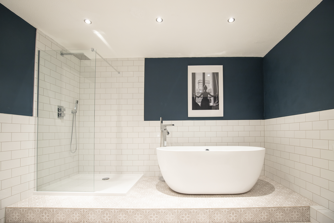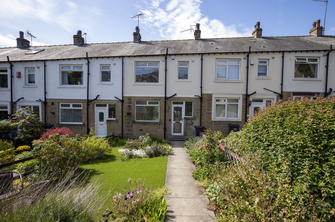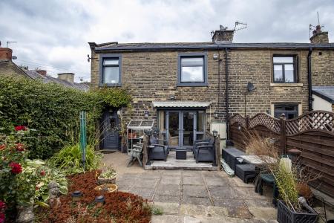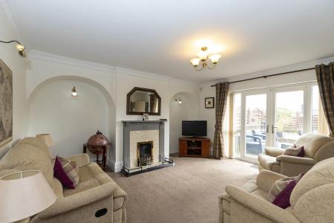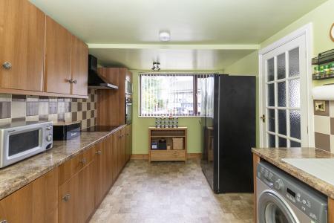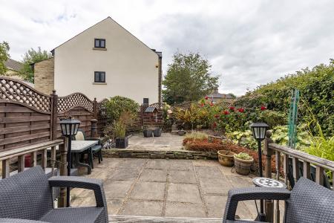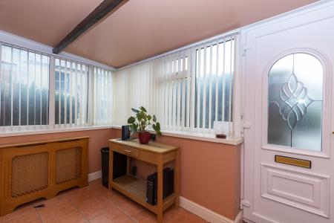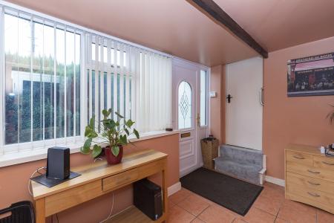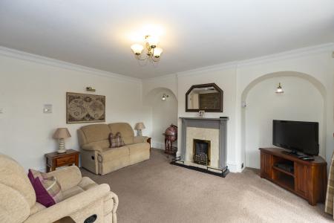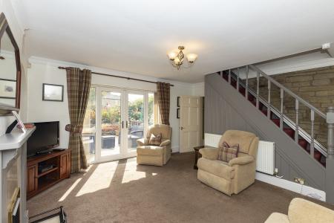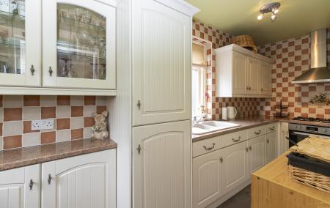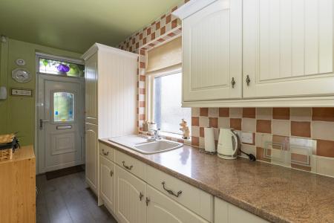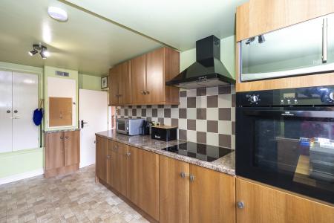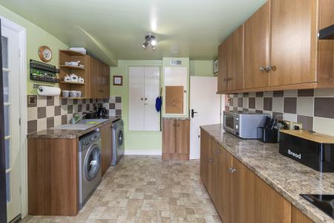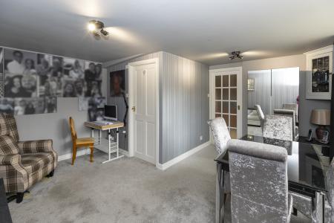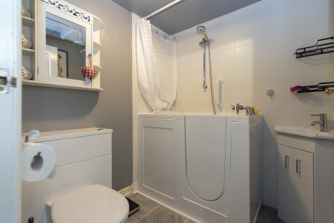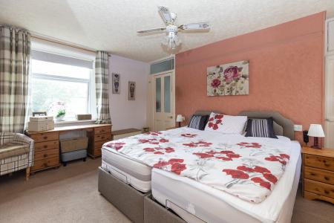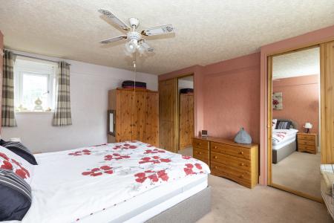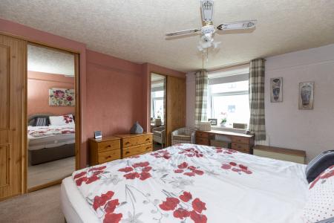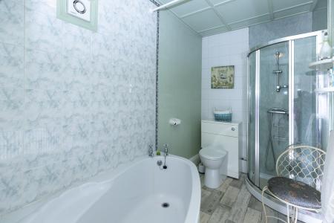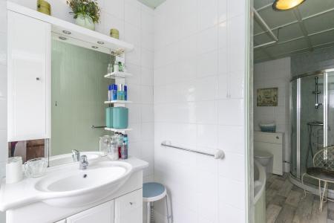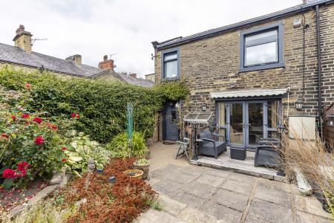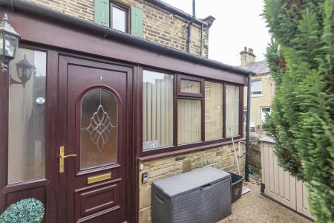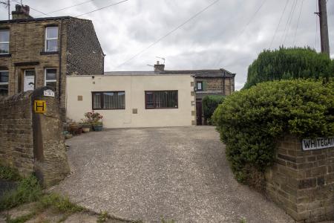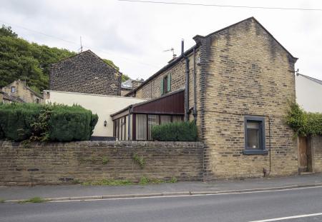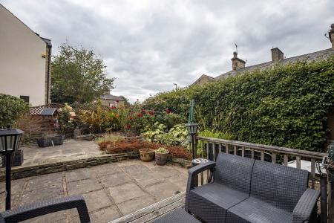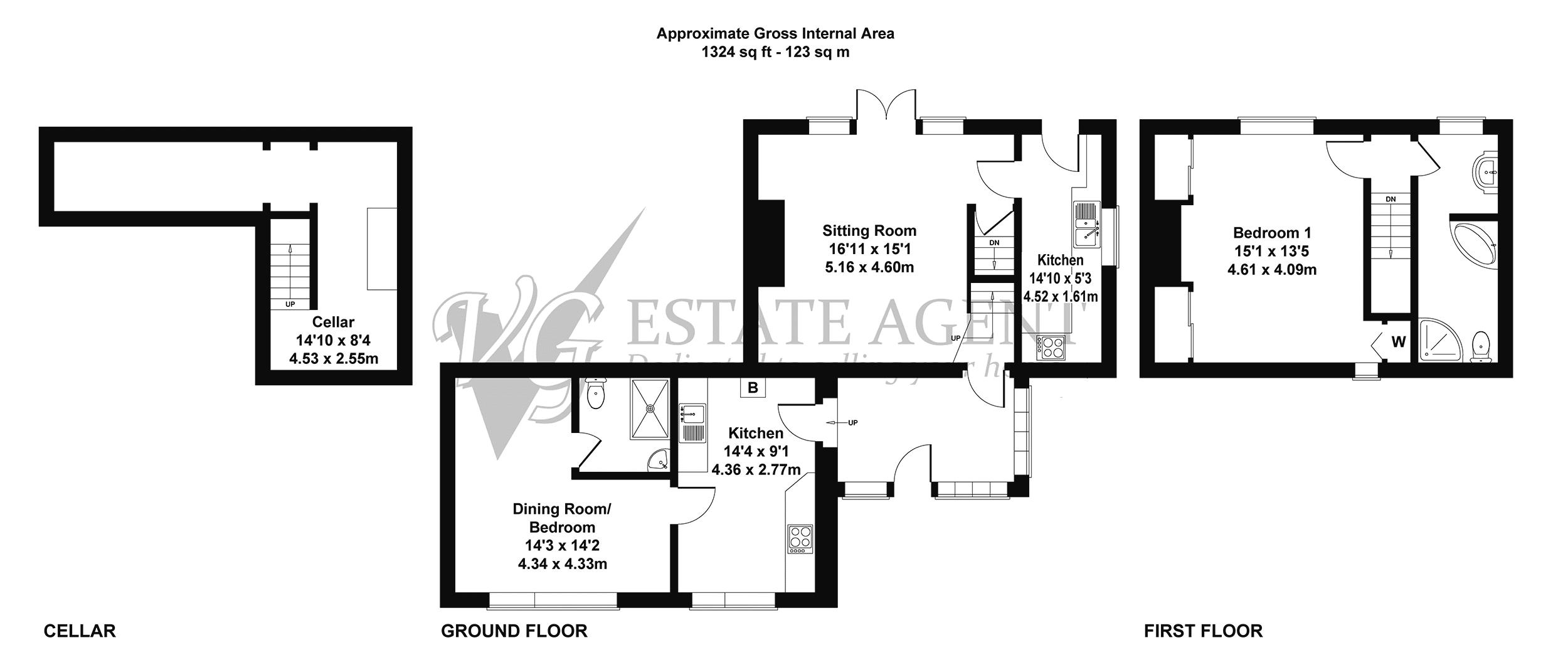- WELL PRESENTED COTTAGE WITH SINGLE STOREY APARTMENT
- DELIGHTFUL, FULLY ENCLOSED GARDEN
- SPACIOUS SITTING ROOM WITH FRENCH DOORS
- FITTED KITCHEN
- FIRST FLOOR BEDROOM & FOUR-PIECE BATHROOM
- LARGE ENTRANCE PORCH
- APARTMENT WITH KITCHEN, BEDROOM & SHOWER ROOM
- OFF ROAD PARKING FOR TWO VEHICLES
- CONVENIENT LOCATION
2 Bedroom End of Terrace House for sale in Siddal
This stone-built end terraced cottage enjoys a convenient residential location within easy walking distance of the extensive amenities of Halifax Town Centre
This well-presented cottage has living accommodation arranged over two floors comprising entrance porch, sitting room, kitchen, bedroom and bathroom. In addition there is a self contained ground floor apartment, ideal for a dependent relative or teenager’s den that includes a kitchen, dining room / bedroom and shower room. There is space to the rear of the property offering the potential to extend subject to planning permission.
Externally there is driveway parking for two vehicles and a fully enclosed garden with patio and sundeck to the rear.
NO UPWARD CHAIN
GROUND FLOOR
Entrance Porch
Sitting Room
Kitchen
APARTMENT
Kitchen
Dining Room / Bedroom
Shower
LOWER GROUND FLOOR
Cellar
FIRST FLOOR
Bedroom
Bathroom
COUNCIL TAX
A
INTERNAL
The property is entered from the driveway via a well-proportioned entrance porch that gives access to both the cottage and the apartment.
The spacious sitting room features French doors which open into the garden and an ornate fire surround with marble hearth housing a real-flame effect gas fire. The adjoining kitchen is equipped with base and wall units, 1½ bowl sink, electric oven with four-ring gas hob, integrated fridge, freezer and dishwasher. There is access from the sitting room to a useful storage cellar.
On the first floor there is a large double bedroom with windows to two aspects and fitted wardrobes as well as a four-piece bathroom housing a corner bath, shower cubicle, WC and wash basin housed in a vanity unit.
APARTMENT
The self-contained apartment is accessed from the entrance porch and includes a fully fitted kitchen equipped with a sink, electric oven, induction hob, microwave plus plumbing for washing machine and space for a dryer. The adjacent bedroom is currently utilised as a dining room and there is an en-suite housing a walk-in bath with shower over, WC and wash basin.
EXTERNAL
Driveway parking for two vehicles to the front aspect. Fully enclosed cottage garden to the rear with low maintenance patio, timber sundeck and mature shrub borders.
LOCATION
Siddal is conveniently located close to Halifax town centre, and is within walking distance of Calderdale Royal Hospital. There are a selection of local amenities including shops, pubs, post office, schools and parks.
TRANSPORT LINKS
There is a regular bus service nearby. The M62 motorway (J24) is within 20 minutes’ drive allowing speedy access to the motorway network, Manchester and Leeds. There is a mainline railway station in Halifax.
SERVICES
All mains services, gas central heating (boiler located in Apartment Kitchen).
TENURE
Freehold
DIRECTIONS
From the centre of Halifax follow Skircoat Road and just ater the Esso Garage turn left down Hunger Hill and straight on at the roundabout into Water Lane, follow the road downhill and round the right hand bend at the bottom, keeping Stoney Royd Cemetery on your left. 3 Whitegate can be found on the left hand side just after The Cross Keys.
IMPORTANT NOTICE
These particulars are produced in good faith, but are intended to be a general guide only and do not constitute any part of an offer or contract. No person in the employment of VG Estate Agent has any authority to make any representation of warranty whatsoever in relation to the property. Photographs are reproduced for general information only and do not imply that any item is included for sale with the property. All measurements are approximate. Sketch plan not to scale and for identification only. The placement and size of all walls, doors, windows, staircases and fixtures are only approximate and cannot be relied upon as anything other than an illustration for guidance purposes only.
MONEY LAUNDERING REGULATIONS
In order to comply with the ‘Money Laundering, Terrorist Financing and Transfer of Funds (Information on the Payer) Regulations 2017’, intending purchasers will be asked to produce identification documentation and we would ask for your co-operation in order that there will be no delay in agreeing the sale.
Entrance Porch
11' 8'' x 6' 11'' (3.56m x 2.10m)
Sitting Room
16' 11'' x 15' 1'' (5.16m x 4.6m) Maximum
Kitchen
14' 10'' x 5' 3'' (4.52m x 1.61m)
Lower Ground Floor
Cellar
14' 10'' x 8' 4'' (4.53m x 2.55m)
First Floor
Bedroom
15' 1'' x 11' 9'' (4.61m x 3.58m)
Bathroom
Apartment
Kitchen
14' 4'' x 9' 1'' (4.36m x 2.77m)
Dining Room / Bedroom
14' 2'' x 14' 3'' (4.33m x 4.34m) Maximum
En-suite Shower
Important Information
- This is a Freehold property.
Property Ref: EAXML10441_12720652
Similar Properties
2 Hollin Street, Triangle, HX6 3NN
2 Bedroom House | Asking Price £150,000
Located on Hollin Street in the popular village of Triangle, this recently renovated two-bedroom mid-terrace home offers...
1 Excelsior Mill, Ripponden, HX6 4FD
2 Bedroom Apartment | Asking Price £140,000
This ground floor apartment benefits from its own front door and provides spacious accommodation featuring high ceilings...
17 Spinners Hollow, Ripponden HX6 4HY
2 Bedroom Apartment | Asking Price £140,000
Sharing an entrance with just one other property, this lower ground floor apartment enjoys a private location tucked awa...
16 Parkfield Drive, Triangle, HX6 3PJ
2 Bedroom House | Asking Price £165,000
Located on the fringes of Triangle and enjoying superb far-reaching views over Norland, this mid terrace property offers...
52 Rishworth MilL, Rishworth HX6 4RY
2 Bedroom Apartment | Asking Price £170,000
NO UPWARD CHAIN This well-presented first floor apartment is located in the sought after Grade II Listed former textile...
205 Saddleworth Road, Greetland HX4 8LZ
3 Bedroom House | Asking Price £180,000
This recently renovated and deceptively spacious mid terrace home is conveniently located in the centre of Greetland, ju...

VG Estate Agent (Ripponden)
Halifax Road, Ripponden, West Yorkshire, HX6 4DA
How much is your home worth?
Use our short form to request a valuation of your property.
Request a Valuation
