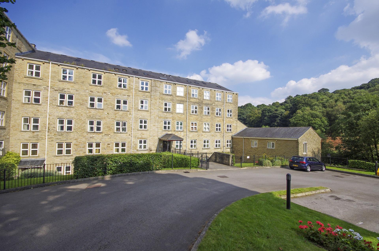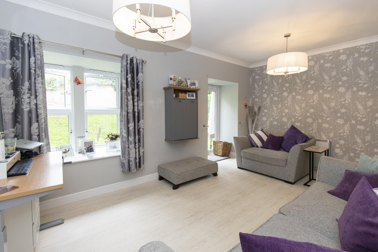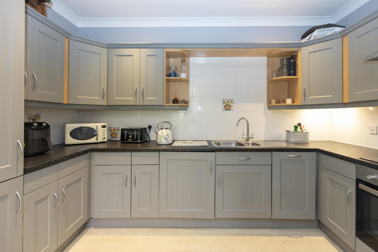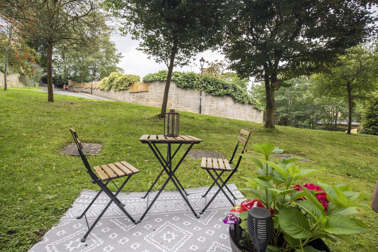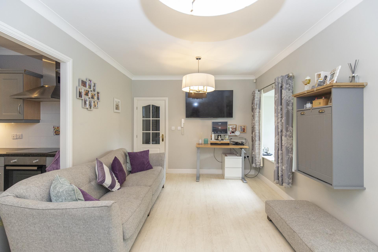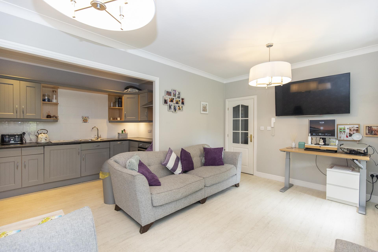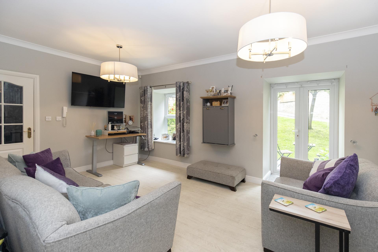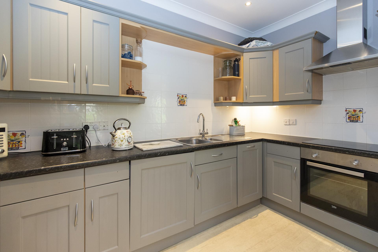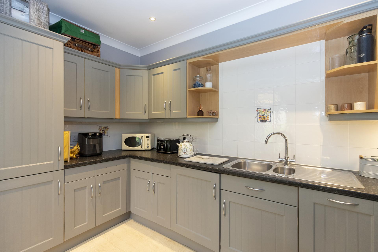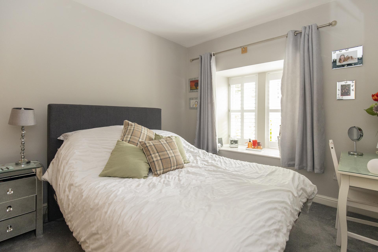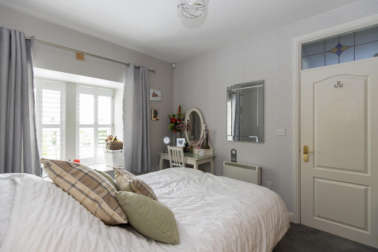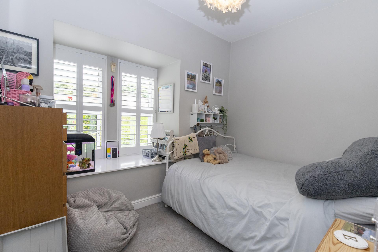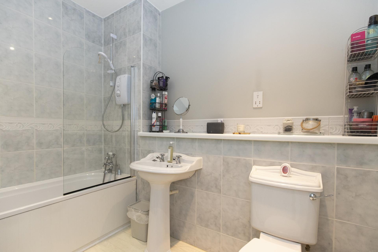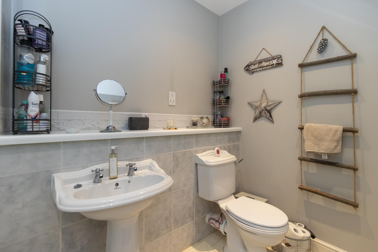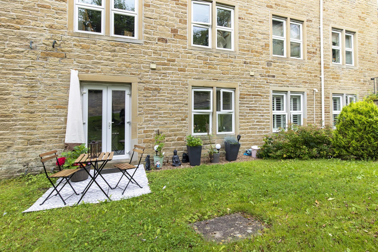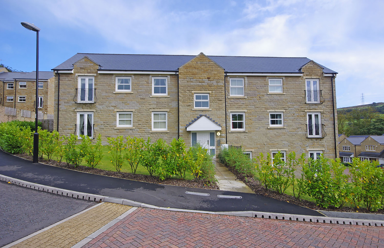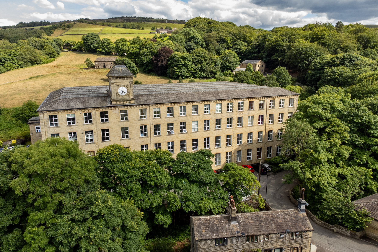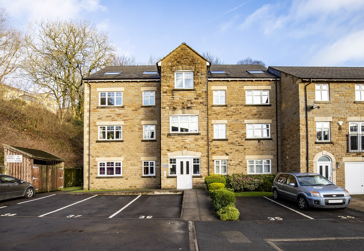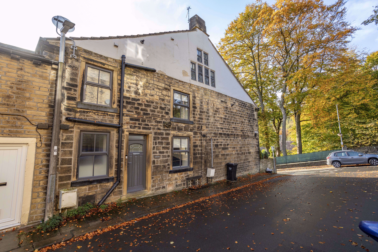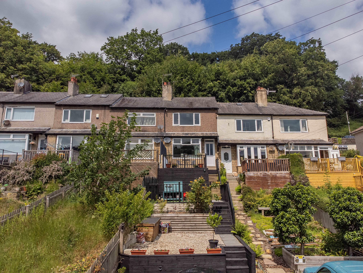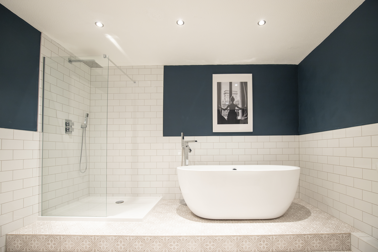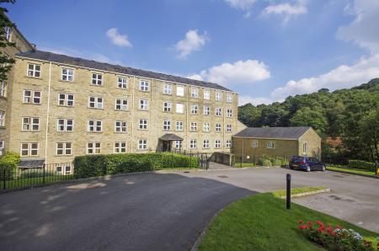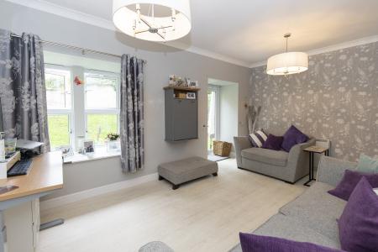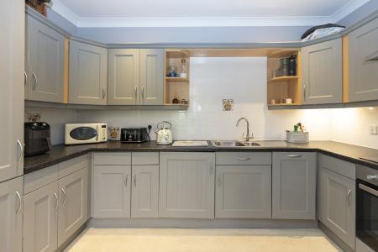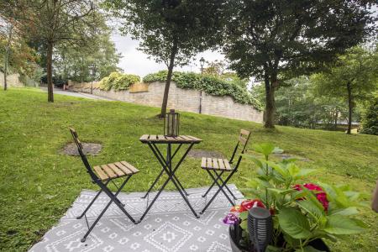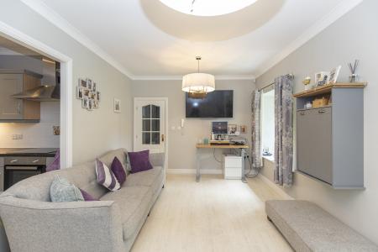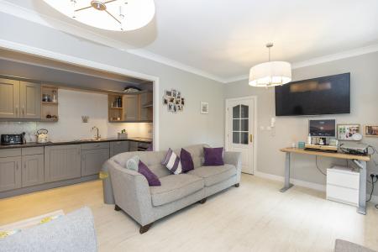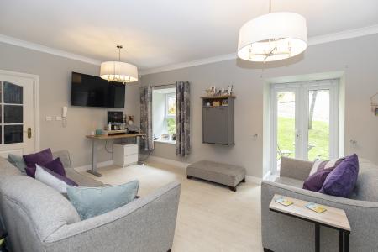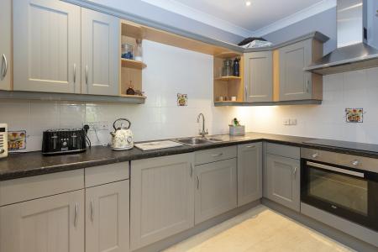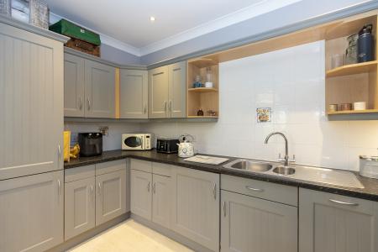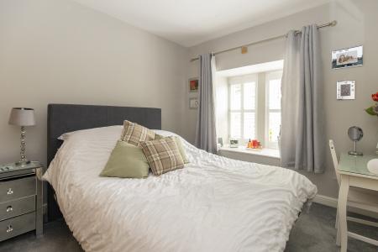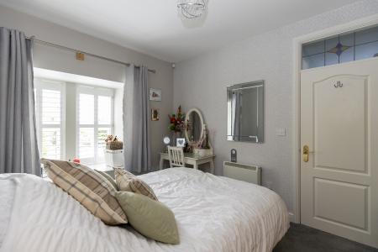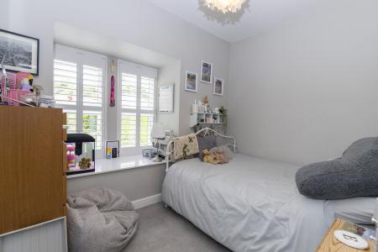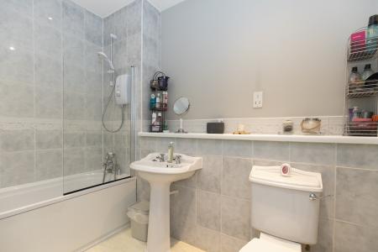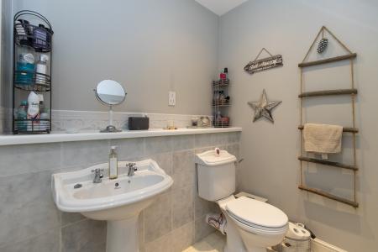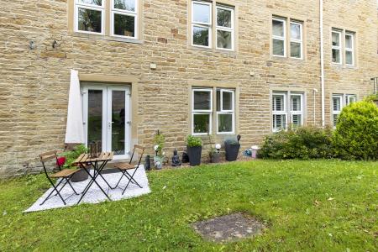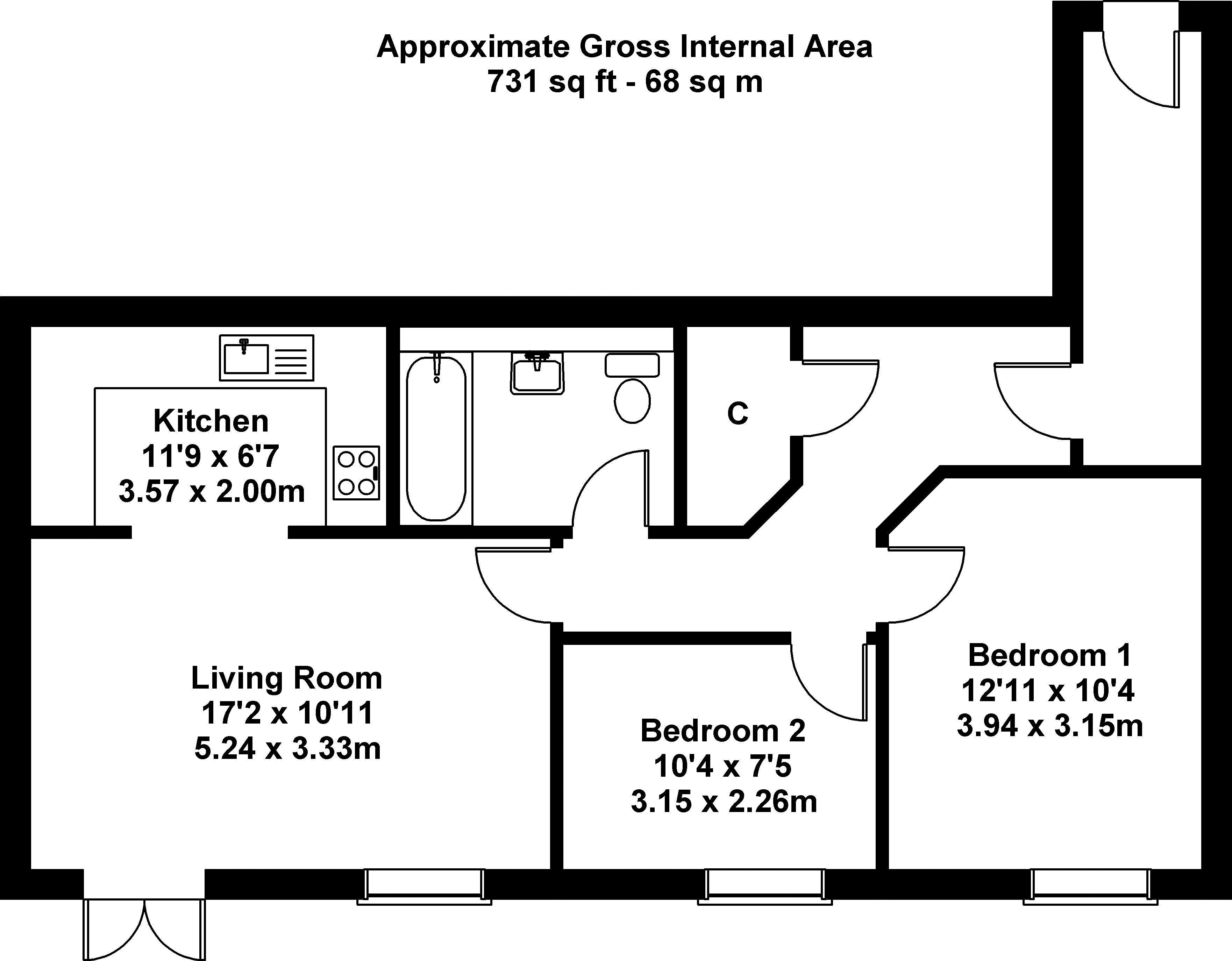- LOWER GROUND FLOOR APARTMENT
- LIVING ROOM WITH FRENCH DOORS TO GARDEN AREA
- FULLY EQUIPPED FITTED KITCHEN
- TWO DOUBLE BEDROOMS
- THREE-PIECE BATHROOM
- GARDEN AREA
- DESIRABLE VILLAGE LOCATION
- AMPLE CAR PARKING & COMMUNAL GROUNDS
- NO UPWARD CHAIN
- NO PETS
2 Bedroom Apartment for sale in Ripponden
Sharing an entrance with just one other property, this lower ground floor apartment enjoys a private location tucked away in the popular village development of Spinners Hollow.
Ideal for a professional couple, individual, or retirees looking for a quiet and low maintenance property the accommodation includes a reception room open through to the fitted kitchen, two good-sized bedrooms and a smart three-piece bathroom.
There is a delightful garden area accessed from the French doors in the living room and there is plentiful off-road parking and well-maintained resident’s gardens along the riverbank.
The property benefits from NO UPWARD CHAIN
ACCOMODATION
Entrance Hall
Inner Hallway
Living Room
Kitchen
Bedroom 1
Bedroom 2
Bathroom
COUNCIL TAX
C
INTERNAL
From the shared entrance hall the apartment door opens into a hallway with door leading to the inner hallway.
The open plan living room enjoys views over the communal garden and patio doors open on to a pleasant garden area. The kitchen area houses painted ‘Shaker-style’ units with complementary worktops and is equipped with a 1½ bowl sink, electric oven, four-ring ceramic hob with filter canopy over and integrated appliances include a fridge, freezer, dishwasher and washer dryer.
There are two well-proportioned double bedrooms complemented by a smart three-piece bathroom housing a bath with shower over, WC and a pedestal wash basin.
EXTERNAL
Spinners Hollow has ample parking for residents and communal riverside gardens. No.17 benefits from a private garden area to the rear of the building, accessed via French doors from the living room.
LOCATION
Spinners Hollow enjoys a prime location in the centre of the village of Ripponden, within walking distance of all local amenities including a health centre, dental practice, church and a selection of shops, pubs and restaurants. For the outdoor enthusiast there is a large network of public footpaths and bridleways providing a wide choice of woodland, riverside and reservoir walks.
The M62 motorway (J22) is within 10 minutes’ drive, there are local bus services and mainline railway stations at nearby Sowerby Bridge and Littleborough with direct lines to Bradford, Leeds and Manchester.
SERVICES
Mains electric, water and drainage. Economy 7 electric storage heaters.
TENURE & FEES
Leasehold. 150 year lease from June 2000.
Management fees and ground rent £122.52 pcm.
DIRECTIONS
From the centre of Ripponden take the A672 Oldham Road towards Rishworth, passing the Co-op on the left hand side. Proceed out of the village and take the next left hand turn into Spinners Hollow. Take the right hand turn down the hill towards the lower car park, and No 17 is in the main block. Go down the steps next to the footbridge, turn left and press the buzzer for 17 at the door in the far corner.
IMPORTANT NOTICE
These particulars are produced in good faith, but are intended to be a general guide only and do not constitute any part of an offer or contract. No person in the employment of VG Estate Agent has any authority to make any representation of warranty whatsoever in relation to the property. Photographs are reproduced for general information only and do not imply that any item is included for sale with the property. All measurements are approximate. Sketch plan not to scale and for identification only. The placement and size of all walls, doors, windows, staircases and fixtures are only approximate and cannot be relied upon as anything other than an illustration for guidance purposes only.
MONEY LAUNDERING REGULATIONS
In order to comply with the ‘Money Laundering, Terrorist Financing and Transfer of Funds (Information on the Payer) Regulations 2017’, intending purchasers will be asked to produce identification documentation and we would ask for your co-operation in order that there will be no delay in agreeing the sale.
Entrance Hall
Inner Hallway
Living Room
17' 2'' x 10' 11'' (5.24m x 3.33m)
Kitchen
11' 9'' x 6' 7'' (3.57m x 2.0m)
Bedroom 1
12' 11'' x 10' 2'' (3.94m x 3.1m)
Bedroom 2
10' 4'' x 7' 5'' (3.15m x 2.26m)
Bathroom
Important Information
- This is a Leasehold property.
Property Ref: EAXML10441_10169965
Similar Properties
17 Derwent Court, Ripponden HX6 4JE
2 Bedroom Apartment | Asking Price £135,000
This top floor, south facing, executive apartment is located within a small block of apartments, on this ever popular de...
Rishworth Mill Lane, Sowerby Bridge
1 Bedroom Apartment | Asking Price £130,000
A spacious ground floor duplex apartment in a quiet location to the rear of this popular converted mill with views over...
56 Silk Mill Chase, Ripponden HX6 4BU
2 Bedroom Apartment | Asking Price £125,000
Located within this quiet residential development of Silk Mill Chase this beautifully presented first floor apartment is...
2 Hollin Street, Triangle, HX6 3NN
2 Bedroom House | Asking Price £150,000
Located on Hollin Street in the popular village of Triangle, this recently renovated two-bedroom mid-terrace home offers...
16 Parkfield Drive, Triangle, HX6 3PJ
2 Bedroom House | Asking Price £165,000
Located on the fringes of Triangle and enjoying superb far-reaching views over Norland, this mid terrace property offers...
52 Rishworth MilL, Rishworth HX6 4RY
2 Bedroom Apartment | Asking Price £170,000
NO UPWARD CHAIN This well-presented first floor apartment is located in the sought after Grade II Listed former textile...

VG Estate Agent (Ripponden)
Halifax Road, Ripponden, West Yorkshire, HX6 4DA
How much is your home worth?
Use our short form to request a valuation of your property.
Request a Valuation
