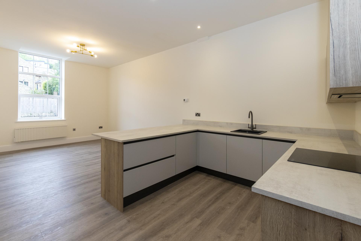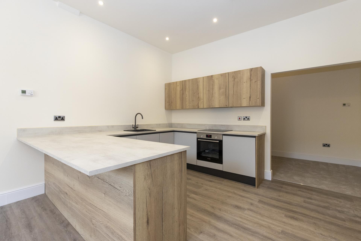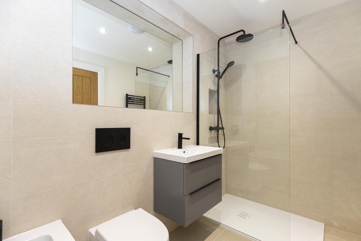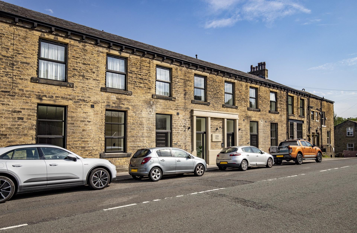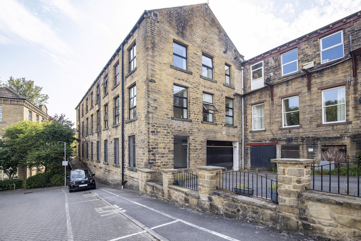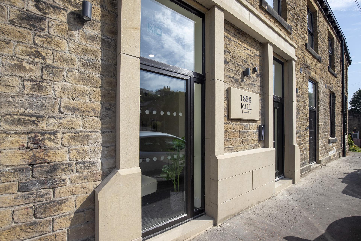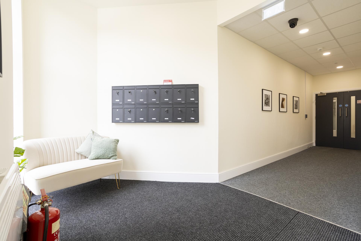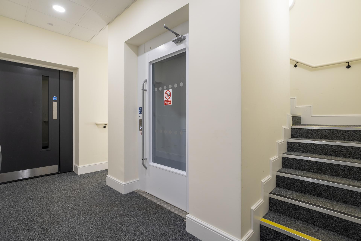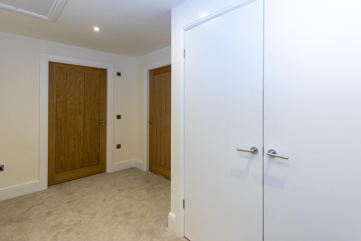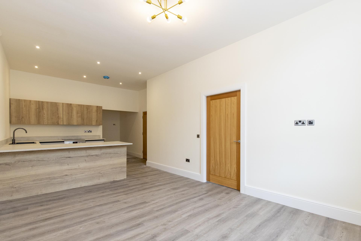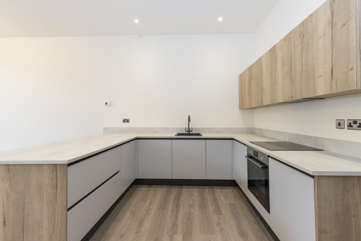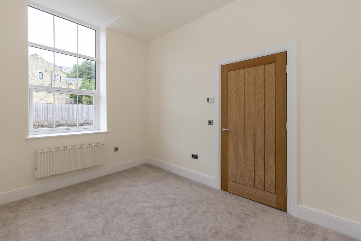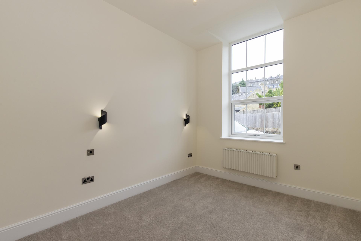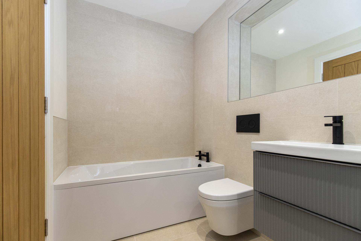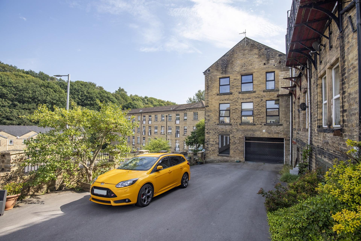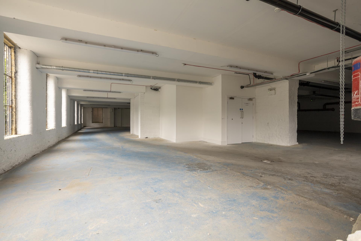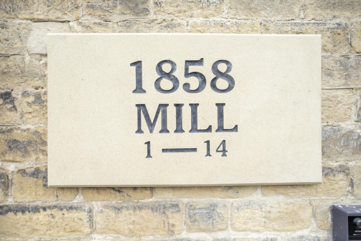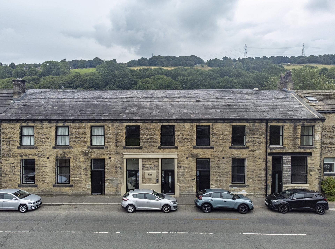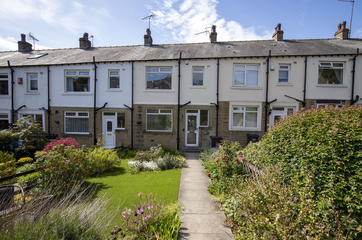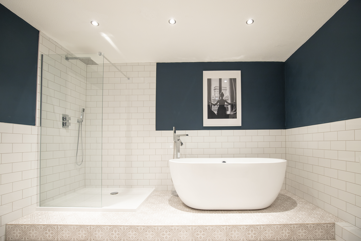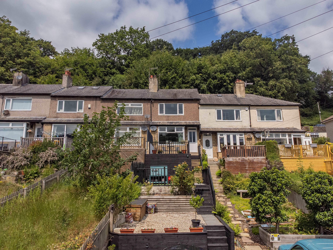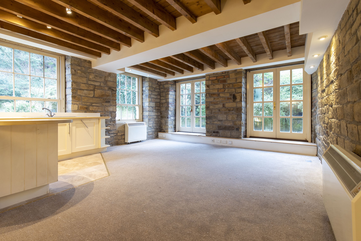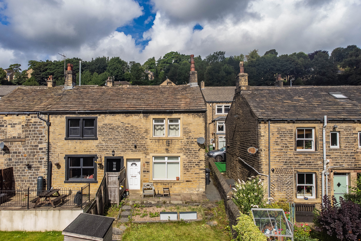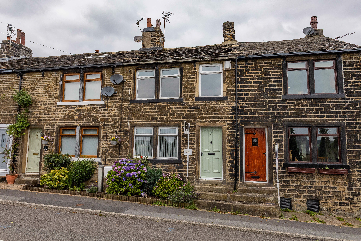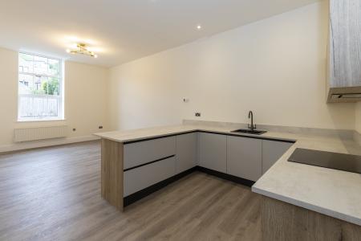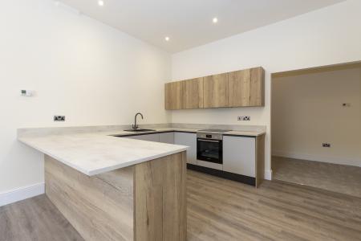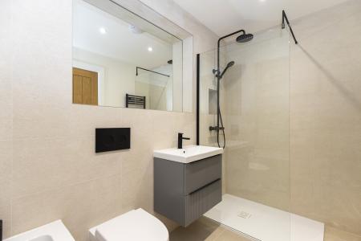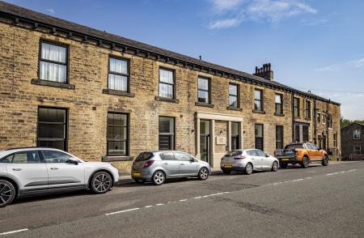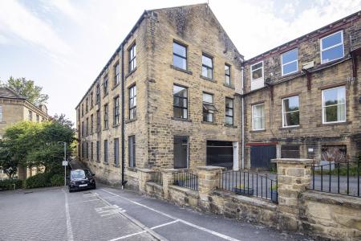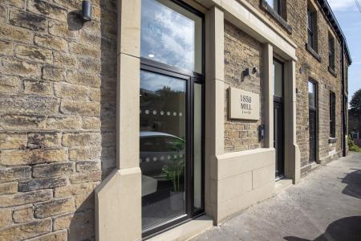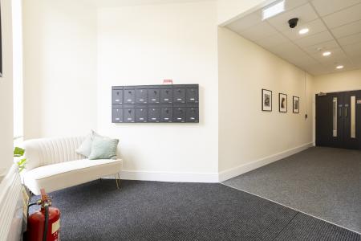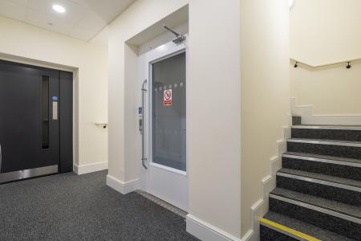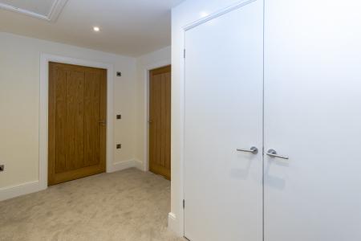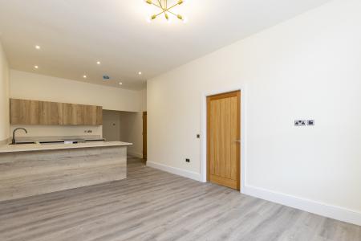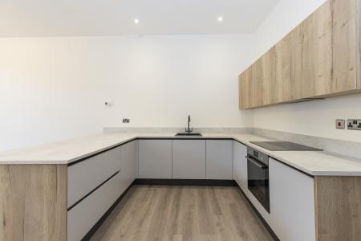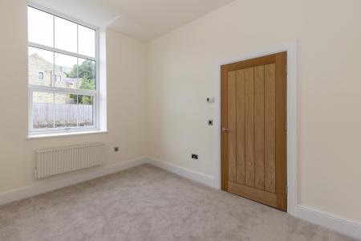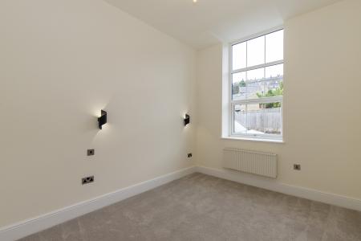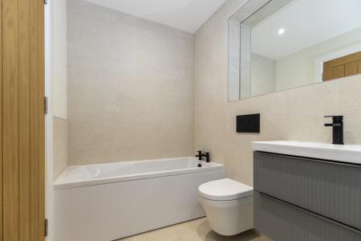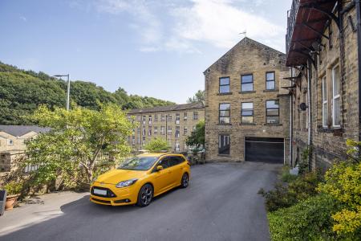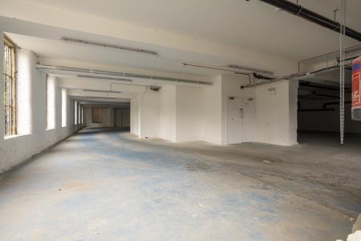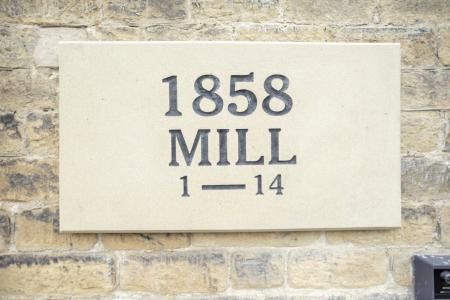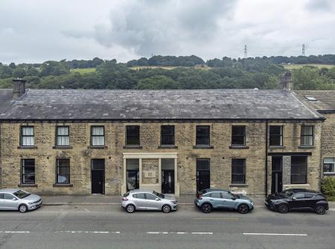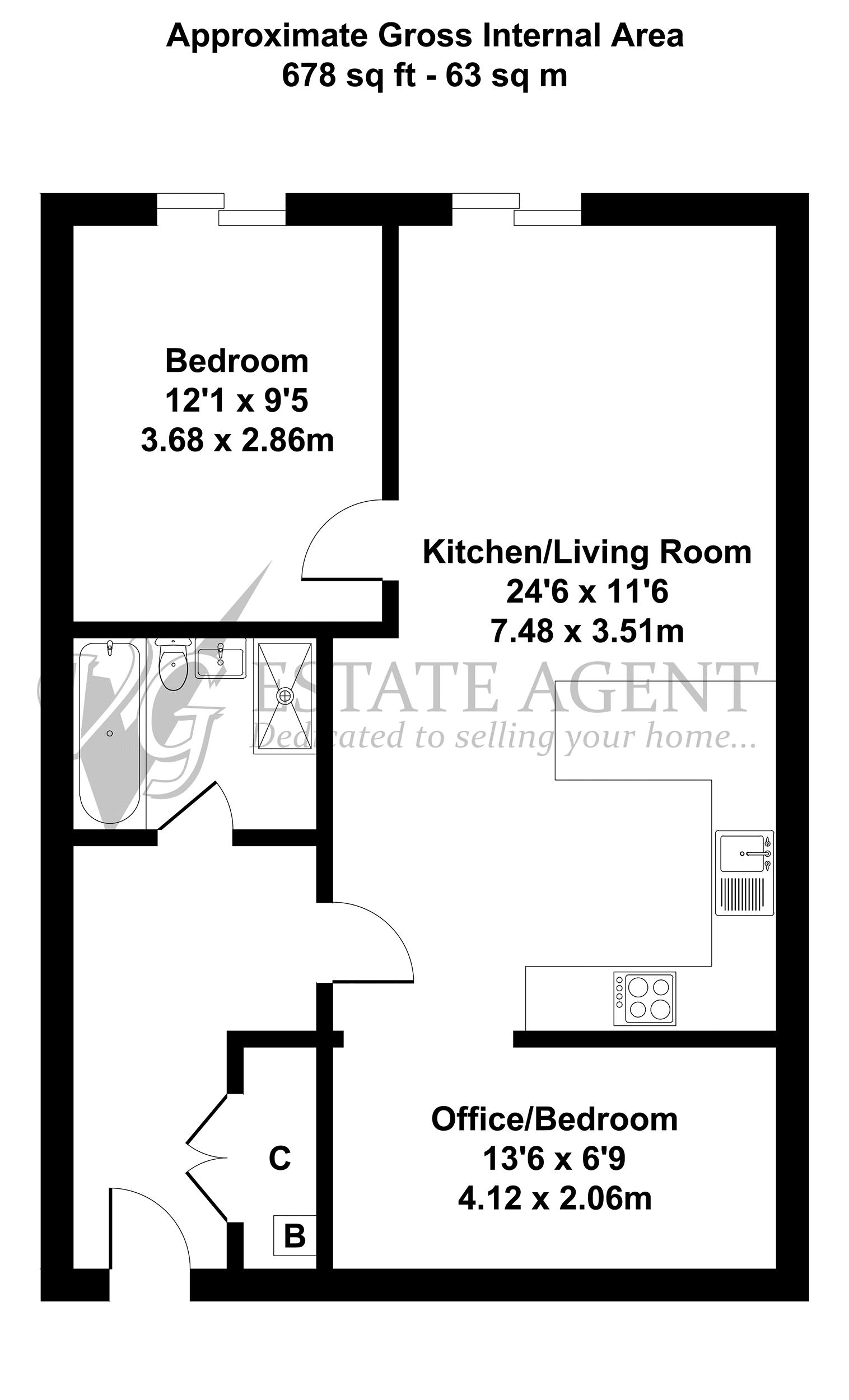- LARGE GROUND FLOOR APARTMENT
- QUALITY FIXTURES & FITTINGS THROUGHOIUT
- OPEN PLAN LIVING ROOM & KITCHEN
- INTEGRATED APPLIANCES IN KITCHEN
- ONE DOUBLE BEDROOM + SNUG / OCCASIONAL BEDROOM
- FOUR-PIECE BATHROOM
- UPVC DOUBLE GLAZED WINDOWS, ELECTRIC HEATING, MAINS WATER & DRAINAGE
- VIDEO INTERCOM SYSTEM
- SECURE UNDERGROUND PARKING
1 Bedroom Apartment for sale in Ripponden
We are pleased to introduce to the market this stunning ground floor apartment located in a beautiful mill conversion close to the centre of Ripponden, within walking distance of all local amenities.
Dating from 1858 this former mill has been sympathetically restored to provide just 13 luxurious apartments, ideal for the busy professional or those planning to downsize.
The accommodation in Apartment 2 includes a spacious hallway with utility cupboard, open-plan living room / kitchen, snug / occasional bedroom, double bedroom and four-piece bathroom.
The apartments have been finished to the highest standard with quality fixtures and fittings and all benefit from a secure underground parking space with lift access.
ACCOMMODATION
Entrance Hall
Utility Cupboard
Living Room / Kitchen
Snug / Occasional Bedroom
Bedroom
Bathroom
COUNCIL TAX
C
INTERNAL
There is secure entry from the communal entrance hall to all the apartments with lift access to the lower ground floor garage and upper floor.
Apartment 2 boasts a spacious entrance hall with large cupboard housing the hot water boiler and providing plumbing for a washing machine.
The stunning open plan living room / kitchen is bright and airy, the kitchen houses a contemporary range of base and wall units from ‘Palmer & Palmer’, with cream work surfaces incorporating a single bowl sink, equipment includes a Bosch electric oven, induction hob, dishwasher and fridge. Open from the kitchen area is a Snug/Office or possible occasional bedroom. The spacious double bedroom is complemented by a fully-tiled four-piece bathroom housing a walk-in shower cubicle with double shower heads, bath, concealed cistern WC and wash basin mounted on a vanity unit.
SECURE PARKING
Secure parking space on the lower ground floor with remote control entrance door and lift up to the apartments.
LOCATION
1858 Mill is centrally located in Ripponden, within a few minutes’ walk of the excellent local amenities which include a health centre, dentist surgery, vets practice and a good selection of shops, pubs and restaurants.
There is a regular bus service close by. The M62 is within 10 minutes’ drive, allowing speedy access to the motorway network, Leeds and Manchester. There are mainline railway stations in nearby Sowerby Bridge and Littleborough.
TENURE
Leasehold. Service charge £175 pcm. Each flat owner will share 1/13th of the freehold.
SERVICES
Mains electric and water, electric heating, Aquafficient instant hot water heating, UPVC double glazing.
DIRECTIONS
From the centre of Ripponden take the Oldham Road towards Rishworth. Continue past Ripponden Business Park on the left and 1858 Mill is on the left hand side just after the left turn into Stepping Stones.
IMPORTANT NOTICE
These particulars are produced in good faith, but are intended to be a general guide only and do not constitute any part of an offer or contract. No person in the employment of VG Estate Agent has any authority to make any representation of warranty whatsoever in relation to the property. Photographs are reproduced for general information only and do not imply that any item is included for sale with the property. All measurements are approximate. Sketch plan not to scale and for identification only. The placement and size of all walls, doors, windows, staircases and fixtures are only approximate and cannot be relied upon as anything other than an illustration for guidance purposes only.
MONEY LAUNDERING REGULATIONS
In order to comply with the ‘Money Laundering, Terrorist Financing and Transfer of Funds (Information on the Payer) Regulations 2017’, intending purchasers will be asked to produce identification documentation and we would ask for your co-operation in order that there will be no delay in agreeing the sale.
Entrance Hall
12' 11'' x 7' 5'' (3.93m x 2.26m)
Living Room / Kitchen
24' 5'' x 11' 6'' (7.43m x 3.51m) Maximum
Bedroom
11' 10'' x 9' 5'' (3.6m x 2.86m)
Snug / Occasional Bedroom
13' 6'' x 6' 9'' (4.12m x 2.06m)
Bathroom
Important Information
- This is a Leasehold property.
Property Ref: EAXML10441_12710006
Similar Properties
205 Saddleworth Road, Greetland HX4 8LZ
3 Bedroom House | Asking Price £180,000
This recently renovated and deceptively spacious mid terrace home is conveniently located in the centre of Greetland, ju...
52 Rishworth MilL, Rishworth HX6 4RY
2 Bedroom Apartment | Asking Price £170,000
NO UPWARD CHAIN This well-presented first floor apartment is located in the sought after Grade II Listed former textile...
16 Parkfield Drive, Triangle, HX6 3PJ
2 Bedroom House | Asking Price £165,000
Located on the fringes of Triangle and enjoying superb far-reaching views over Norland, this mid terrace property offers...
6 Colne, Barkisland Mill, Barkisland, HX4 0HQ
2 Bedroom Apartment | Asking Price £190,000
Barkisland Mill is an award-winning mill conversion offering characterful accommodation in a rural lakeside setting. Th...
111 Oldham Road, Ripponden HX6 4EB
2 Bedroom Cottage | Asking Price £194,000
This well-presented cottage is situated within walking distance of Ripponden village and benefits from a fully enclosed...
72 Rochdale Road, Ripponden HX6 4LA
2 Bedroom Cottage | Asking Price £195,000
This well-presented mid terrace cottage, with garage and parking, is located in a convenient semi-rural position within...

VG Estate Agent (Ripponden)
Halifax Road, Ripponden, West Yorkshire, HX6 4DA
How much is your home worth?
Use our short form to request a valuation of your property.
Request a Valuation
