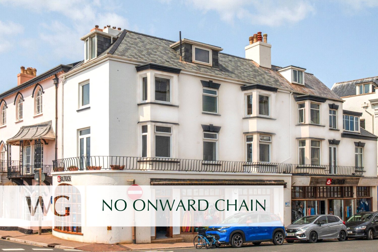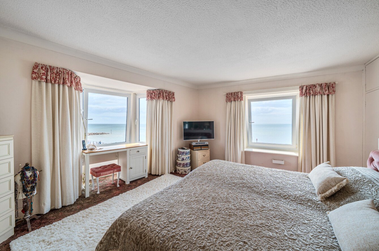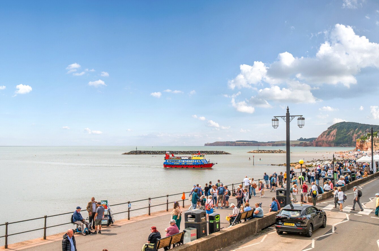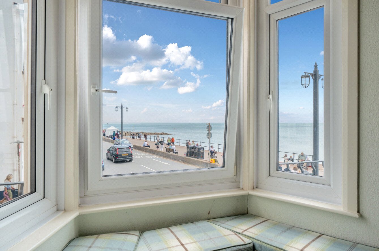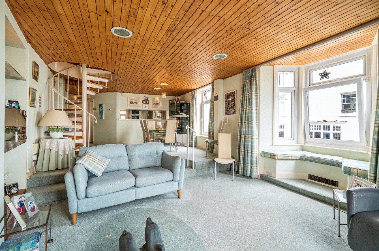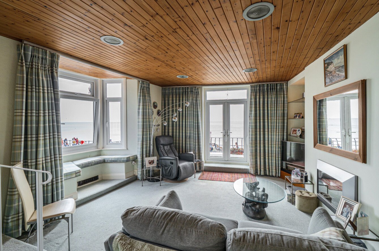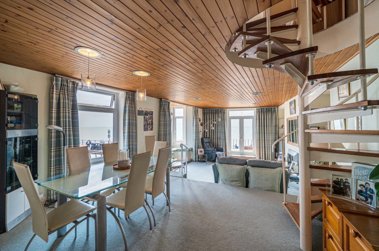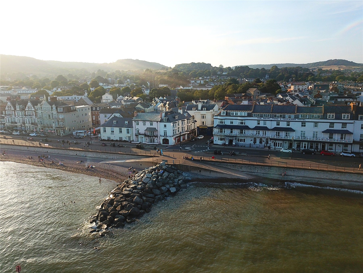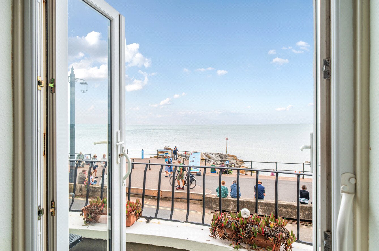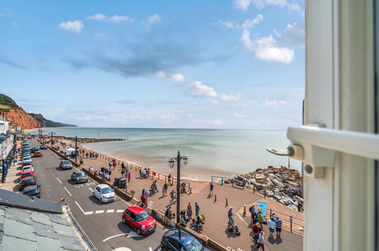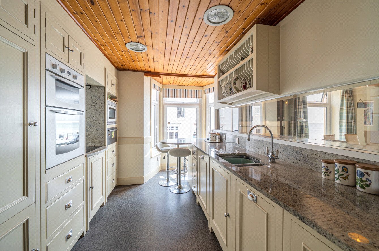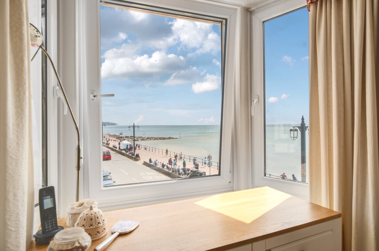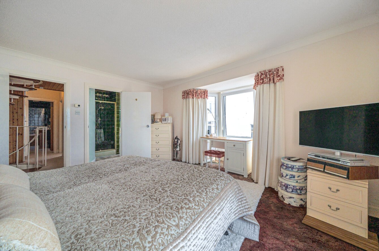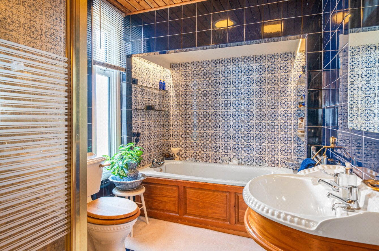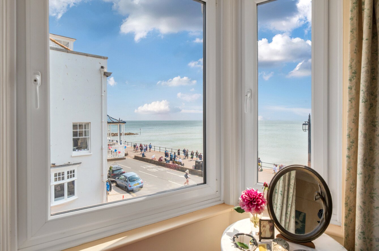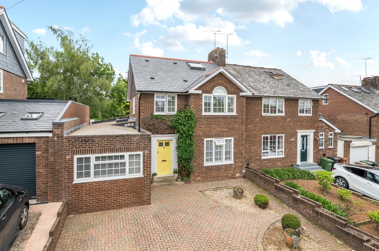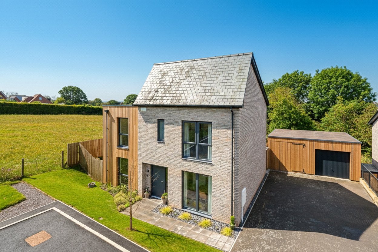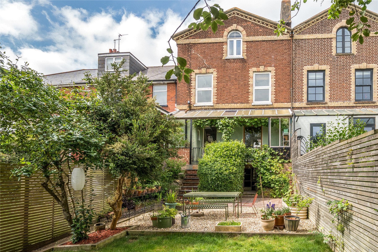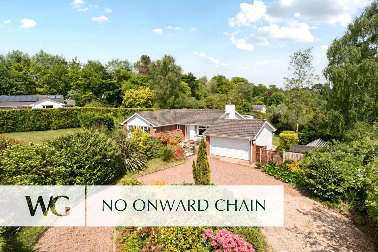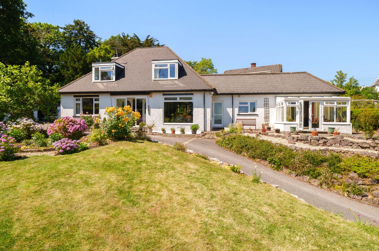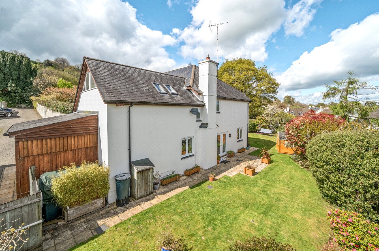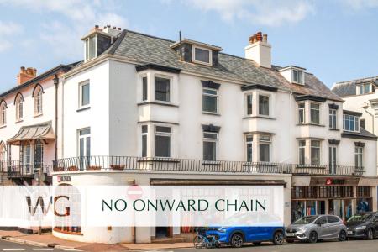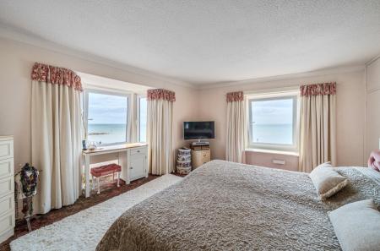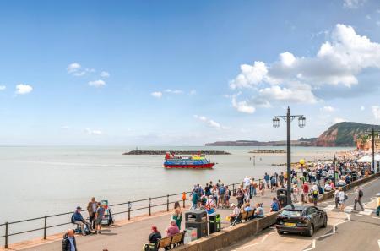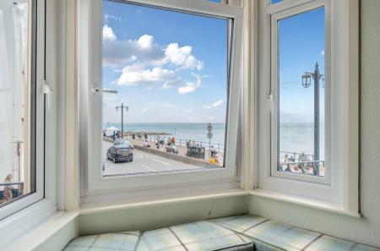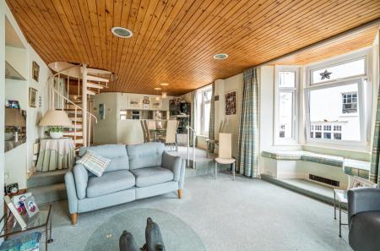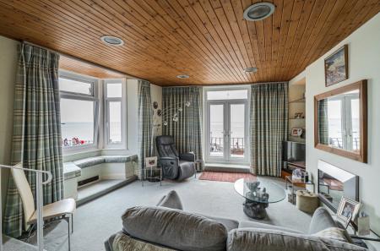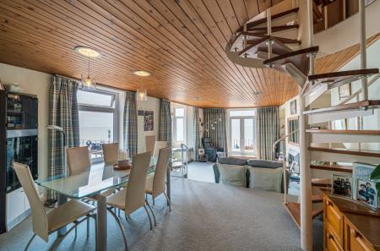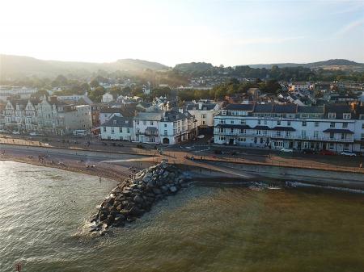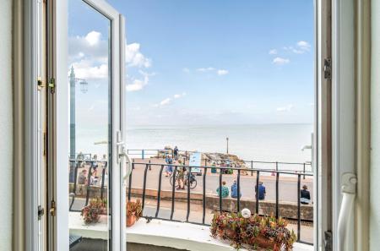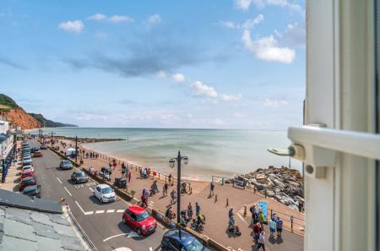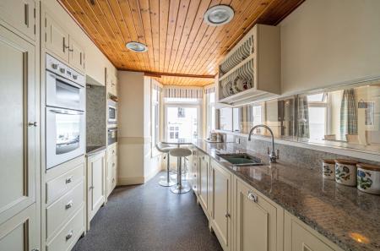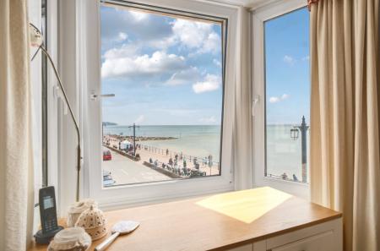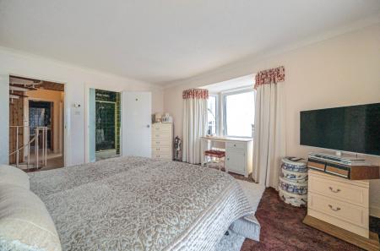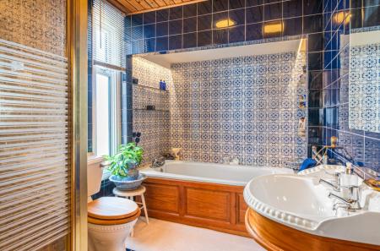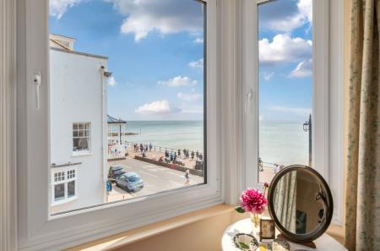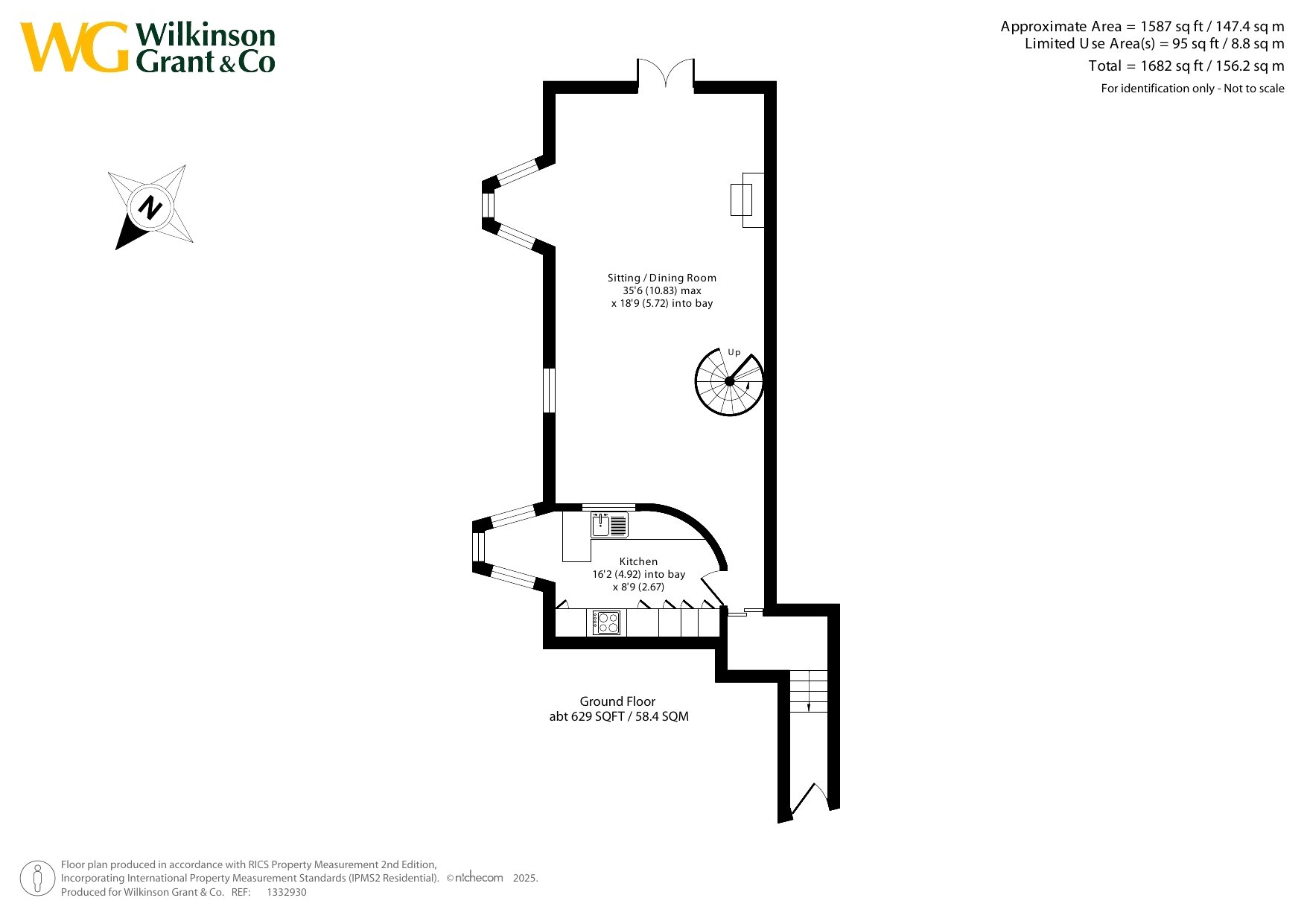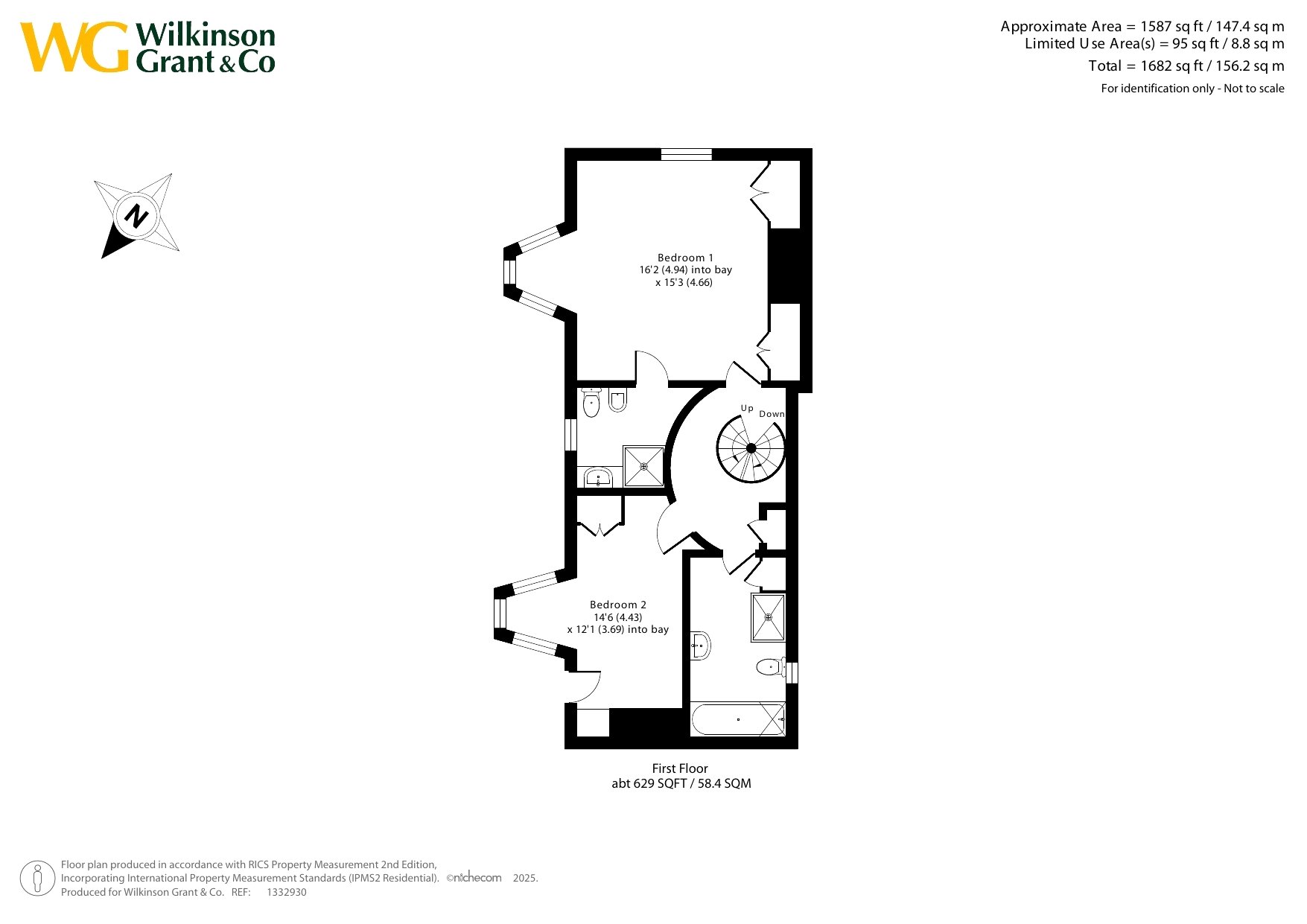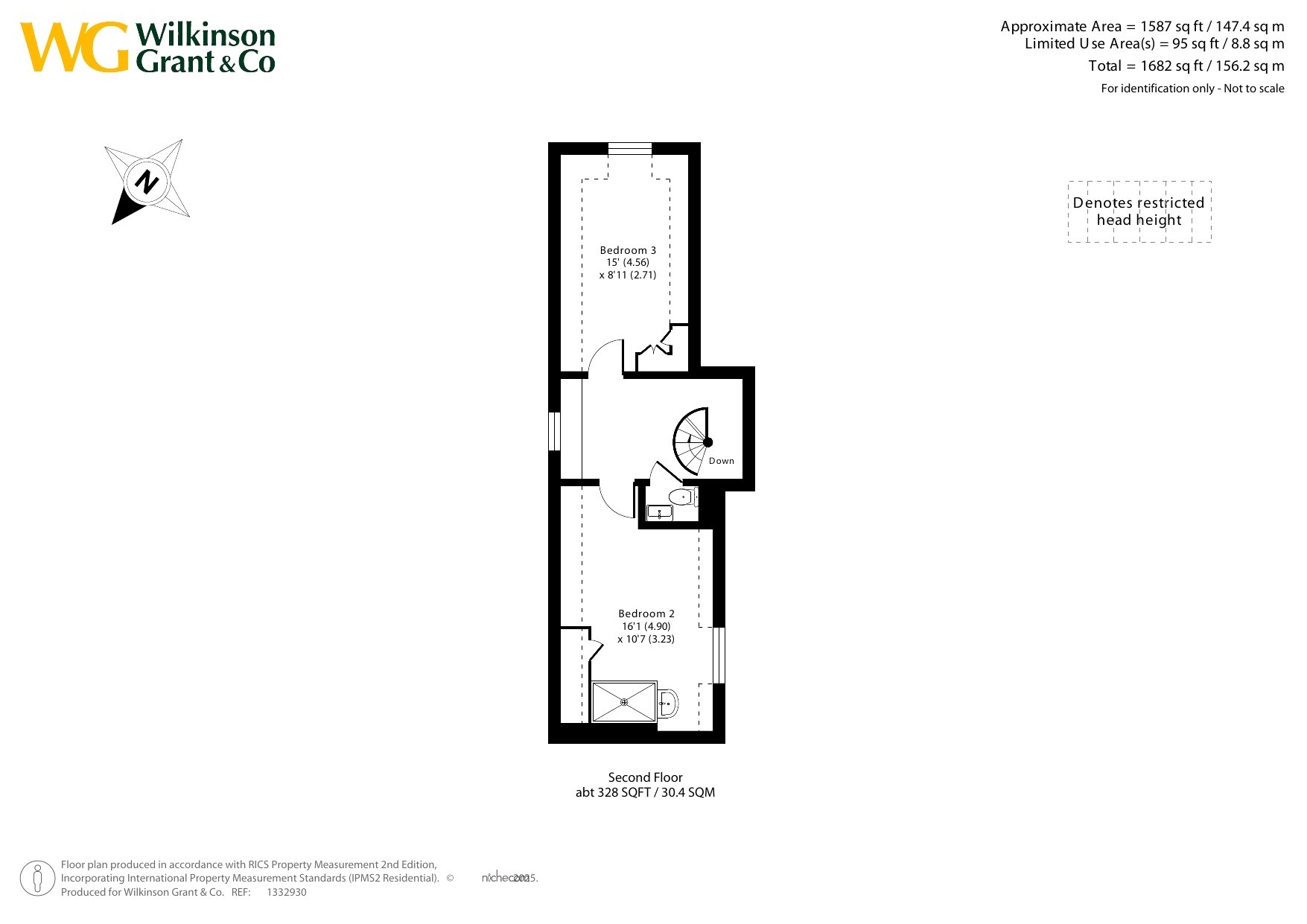4 Bedroom End of Terrace House for sale in Sidmouth
Directions
Leave Exeter via the A3052, following signs for Sidmouth. Continue on the A3052 for approximately 13 miles, passing through the villages of Newton Poppleford and Sidbury. Upon entering Sidmouth, follow the signs to the seafront. Kings Lane is a short distance from the town centre, and the property is situated along the Esplanade, overlooking the coastline.
Situation
Occupying a privileged position along Sidmouth's sought-after seafront, the property enjoys uninterrupted views across the Esplanade, Lyme Bay, and the dramatic Jurassic coastline. This iconic stretch of coast forms part of a UNESCO World Heritage Site, offering ever-changing seascapes and a spectacular natural backdrop visible from multiple rooms and levels within the home.
Sidmouth itself is a charming and well-established Regency town, known for its elegant architecture, vibrant year-round community, and extensive amenities. These include independent shops, cafés, and restaurants, as well as a Waitrose, cinema, theatre, library, and a popular leisure centre. Educational facilities are excellent, with both primary and secondary schools rated highly and within easy reach.
The town is well connected by bus services to Exeter and nearby coastal towns, while Honiton Station, approximately 20 minutes' drive away, provides mainline rail links to London Waterloo. Exeter Airport and the M5 motorway are also accessible, making Sidmouth a highly desirable location for both permanent living and second home ownership.
Description
Set in an enviable sea front position in the sought-after seaside town of Sidmouth, this spacious coastal home captures spectacular, uninterrupted views of the sea, esplanade, and Jurassic coastline from multiple rooms and levels, including the main living areas, bedrooms, balcony, and upper floors.
The property is accessed via a panelled wooden entrance door with fanlight and intercom system, opening into a welcoming ground floor hallway with a fitted cloaks cupboard. A staircase with a double-glazed side window rises to a light-filled first-floor landing, with a wall-mounted storage cupboard providing additional convenience and access leads through to the kitchen.
The kitchen is generously proportioned and designed to take full advantage of its stunning setting. A wide double-glazed bay window offers sweeping sea views, flooding the room with natural light. Modern fitted units are paired with granite worktops and a one-and-a-half bowl sink with mixer tap. A tall larder cupboard and wall-mounted crockery rack add character and practicality. A granite breakfast bar faces directly towards the sea, providing an ideal spot to enjoy a morning coffee while soaking up the views. Appliances include a four-ring electric hob with splashback and extractor, electric double oven, microwave recess with warming drawer, space for a fridge freezer, and provision for stacked laundry appliances.
A glass serving hatch provides a link between the kitchen and the dining area, while both a discreet lift and a spiral staircase offer access to the upper levels. The dining room comfortably accommodates a large table and chairs, with another double-glazed window perfectly framing the coastal scenery. Two steps descend to the adjoining living area.
The living room is a standout feature of the home. A large bay window with a fitted seat looks out across Sidmouth's historic esplanade and the ever-changing seascape beyond. Double doors lead to a private balcony with panoramic views along the coastline. This is an idyllic setting for relaxing or entertaining while enjoying the fresh sea air.
Upstairs, the main bedroom is a generous double with dual-aspect windows that capture wide-reaching views of the sea and dramatic Jurassic cliffs. Two sets of fitted double wardrobes offer ample storage. The en suite is well-appointed, featuring a vanity basin set into a marble surface with tiled surround, tiled shower enclosure with electric unit and glazed screen, low-level WC, bidet, and an obscure double-glazed window.
The second bedroom is another spacious double with fitted wardrobes and a striking bay window, framing a picture-perfect outlook over the sea and coastline. The main bathroom is thoughtfully designed, with a wash hand basin and storage beneath, low-level WC, deep panelled bath with mixer shower attachment, and a separate mains-fed shower enclosure. Additional features include a chrome heated towel rail, electric shaver socket, part tiled walls, an obscure glazed window, and an airing cupboard housing the water tank.
Continuing up the spiral staircase to the second floor, a further double-glazed window reveals yet more exceptional views out to sea and along the coastline. This landing area could serve as a useful study nook or storage space. A cloakroom with wash hand basin, low-level WC, and tiled walls is also located here.
Bedroom three is an ideal guest room, with its own wash hand basin, tiled surround, and separate shower enclosure with electric unit and glazed screens. A double-glazed window provides natural light and glimpses of the coastal setting. Eaves storage adds further practicality. The fourth bedroom enjoys another elevated view of the sea and coastline, complemented by a range of built-in storage solutions.
There are annual permit options at numerous nearby car parks.
SERVICES: The vendors have advised the following: No gas to the property. Electric immersion heater serving the hot water, mains electricity, water and drainage. Dry Underfloor Heating system effective in all rooms on living and main bedroom floors. Single electric flame effect fire in living room. Telephone landline is connected and currently under Contract with Sky. Broadband: (Openreach)Currently under Contract with Sky, Download speed - 25 Mbps and Upload speed – 10 Mbps. Mobile signal: Several networks currently showing as available at the property including 02, EE, Three and Vodafone.
AGENTS NOTE: The property sits within the Sidmouth Town Centre Conservation Area. The vendors advise that the property benefits from a 999 year Lease from 30th April 1978. The Ground Rent is £1 (peppercorn) and not subject to increase. There are no service charges as effectively no communal areas to maintain. The vendors also advise that the remote controlled living area curtains ARE included in the sale. Lift and Stairlift annual service visit was on 10 June 2025. Hanover Lifts Ltd - the annual service costs are £110+ VAT (for the Curved Stairlift) and £125 +VAT (for the Passenger lift) = £235 in total + VAT.
50.678377 -3.237551
Important Information
- This is a Leasehold property.
Property Ref: sou_NEW250169
Similar Properties
5 Bedroom Semi-Detached House | Guide Price £750,000
Stylish and spacious family home in sought-after ST.LEONARDS, just moments from EXETER QUAYSIDE. Offers versatile living...
4 Bedroom Detached House | Guide Price £735,000
An impressive and beautifully appointed 4/5 BEDROOM DETACHED HOME finished to an exceptional standard with HIGH-SPECIFIC...
Lower Pennsylvania, Exeter, Devon
4 Bedroom Terraced House | Guide Price £700,000
An impressive period home built in 1860 and uniquely one of a pair on the road, with a beautiful finish in a HIGHLY SOUG...
3 Bedroom Bungalow | Guide Price £770,000
EXTENDED, EXTENSIVELY IMPROVED and BEAUTIFULLY-PRESENTED detached bungalow, set in almost HALF AN ACRE, situated in a fa...
5 Bedroom Detached House | Guide Price £825,000
This exceptional detached house is located just ONE MILE from the CITY CENTRE, within walking distance of EXETER UNIVERS...
4 Bedroom Detached House | Guide Price £825,000
An impressive family home of 2265 SQ FT with SUPERB COUNTRYSIDE VIEWS. A 23ft Kitchen/Breakfast Room, 2 Reception Rooms,...

Wilkinson Grant & Co (Exeter)
1 Castle Street, Southernhay West, Exeter, Devon, EX4 3PT
How much is your home worth?
Use our short form to request a valuation of your property.
Request a Valuation
