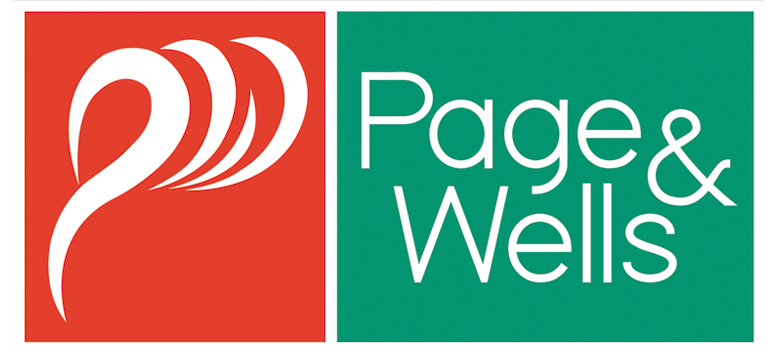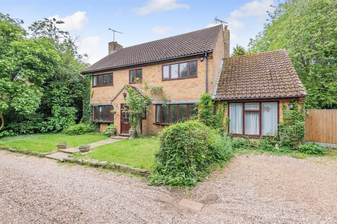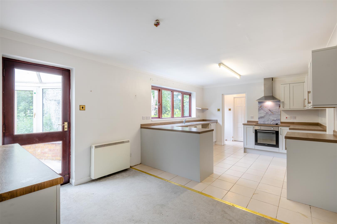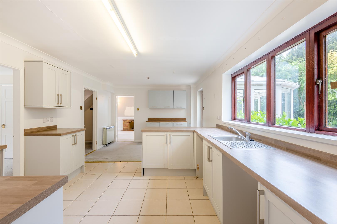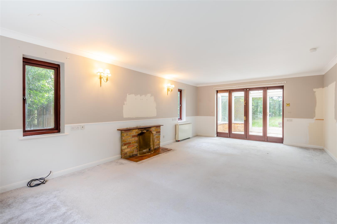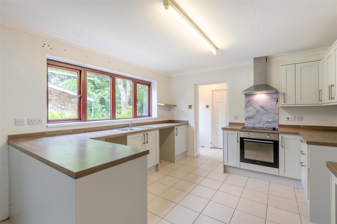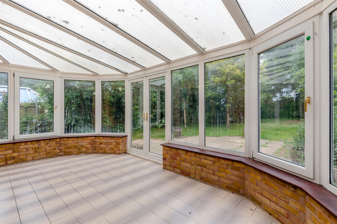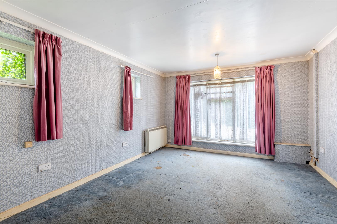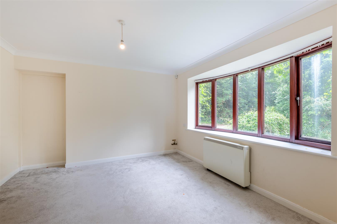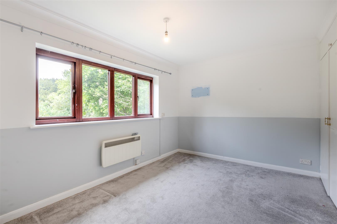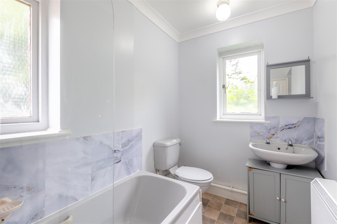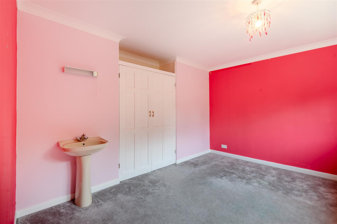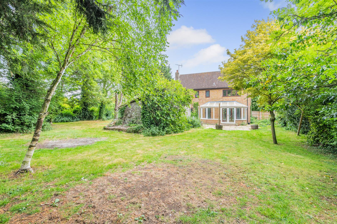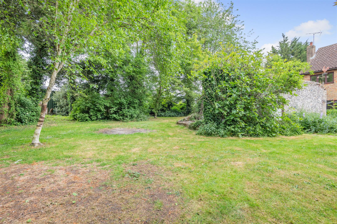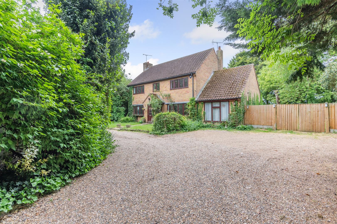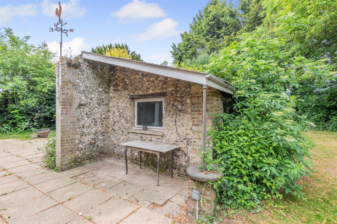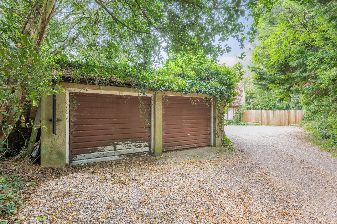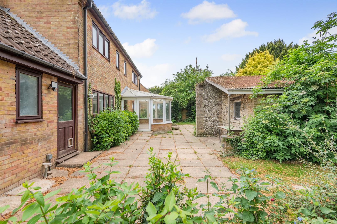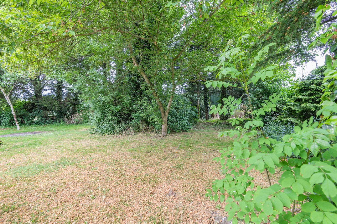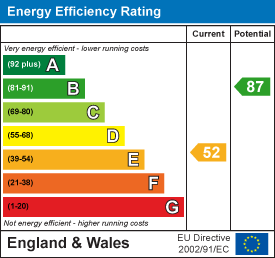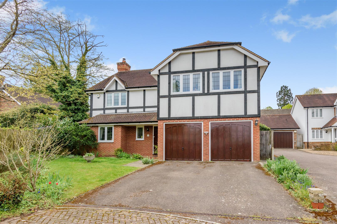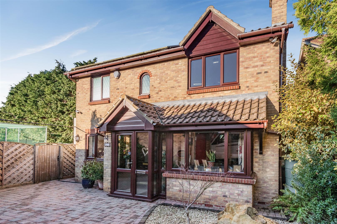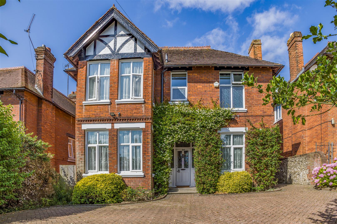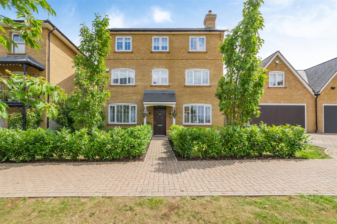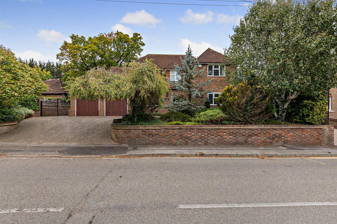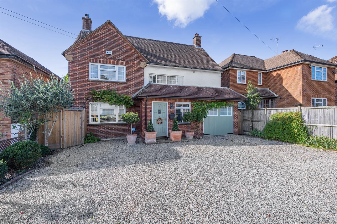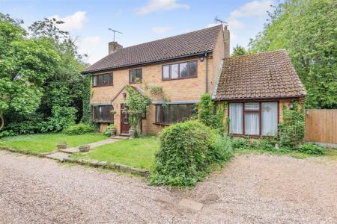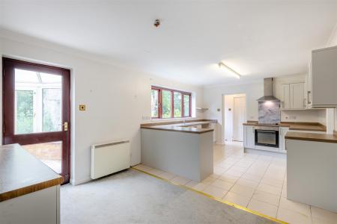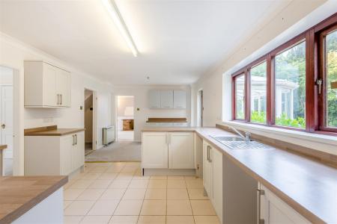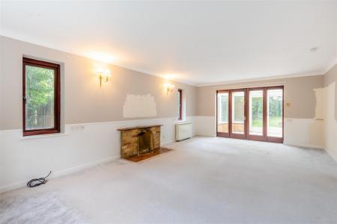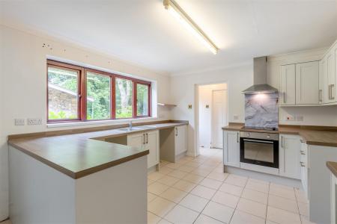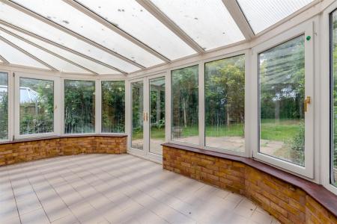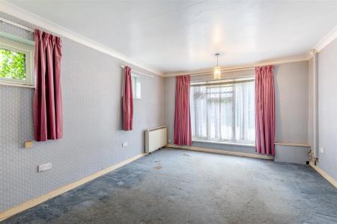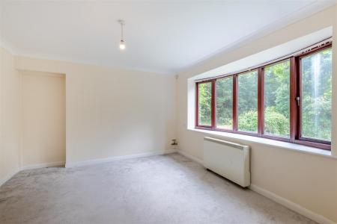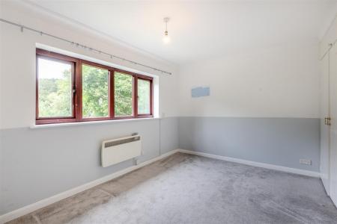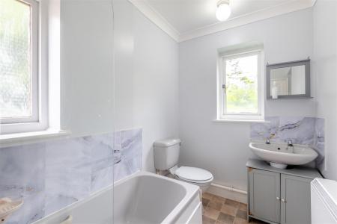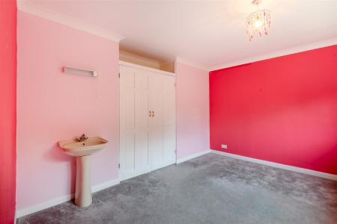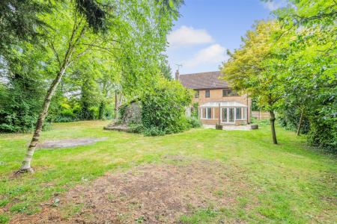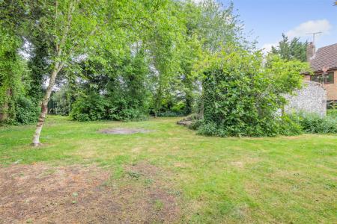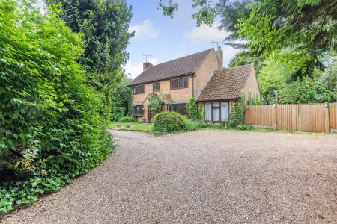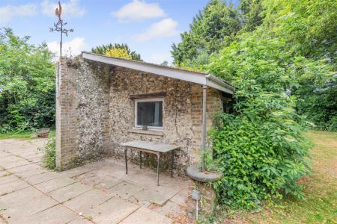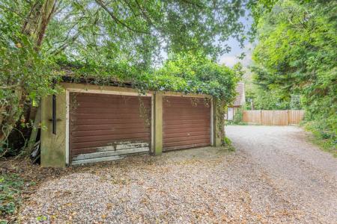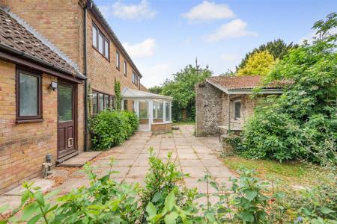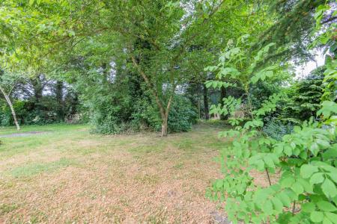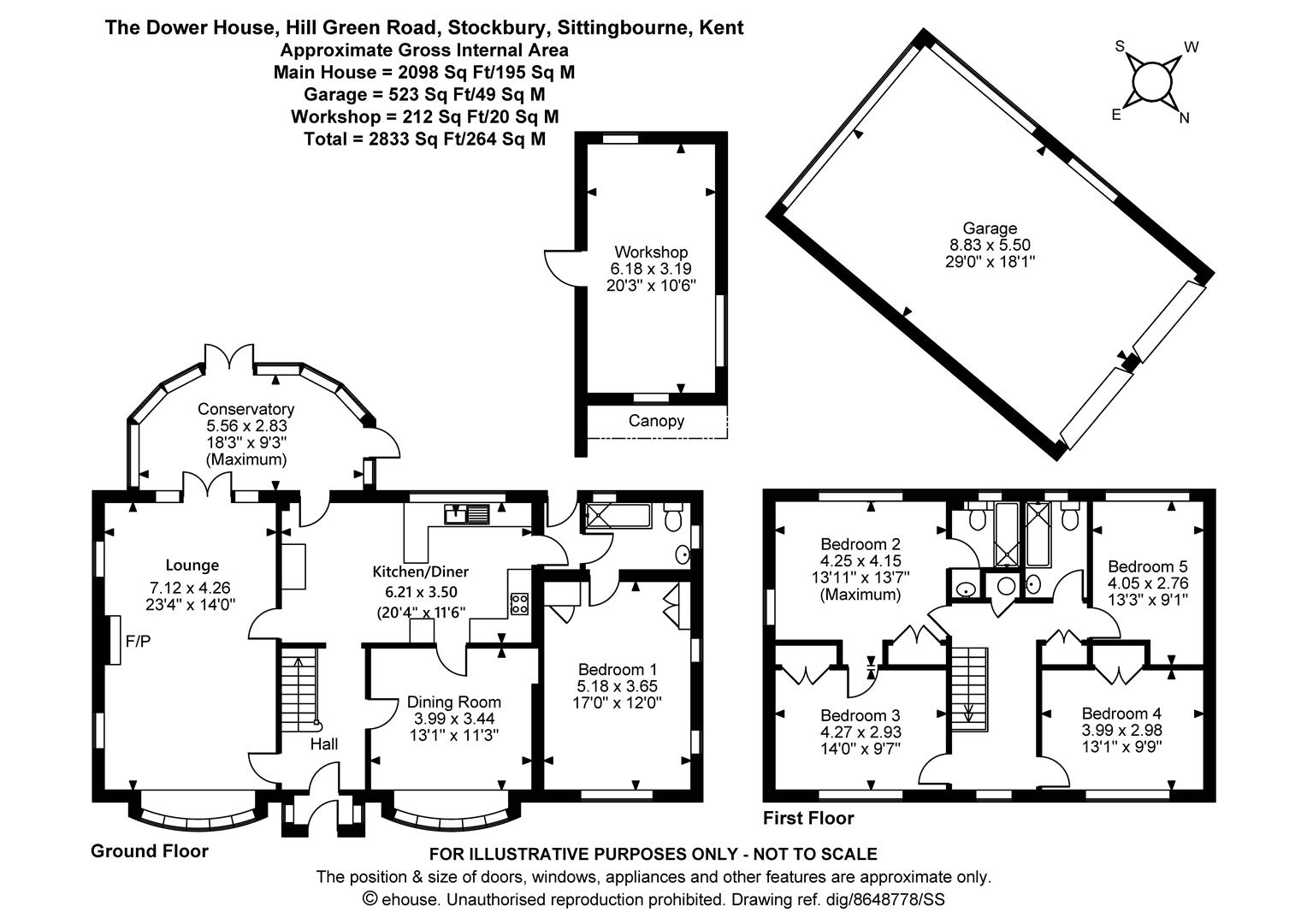- No forward chain
- Substantial family home requiring some refurbishment
- Five bedrooms
- Two reception rooms
- Conservatory
- Kitchen/Diner
- Two bathrooms and an en-suite bathroom
- Detached double garage
- Set within the rear garden is a brick outbuilding
5 Bedroom Detached House for sale in Sittingbourne
No forward chain. The property is situated in the lovely semi-rural setting on the outskirts of the village of Stockbury, with the gardens bordering farmland. Stockbury itself lies on the North Downs about 7-miles to the north of Maidstone and is conveniently placed for both the M2 and M20 motorways providing fast travel to London and the Kent coastline. The county town provides a wide range of shopping, educational and social facilities together with Sittingbourne, with its own services. .
The property comprises a substantial five-bedroom detached family house which requires some refurbishment. The property is set in lovely established private gardens, which again need further cultivation and clearance. The property has double glazing and night storage heating. Contact: PAGE & WELLS King Street office 01622 756703.
EPC rating: E
Council tax band: G
Tenure: freehold
Ground Floor: - Part glazed entrance door to ...
Entrance Porch - Tiled flooring. Further part glazed door to ...
Reception Hall - Staircase to first floor. Night storage heater.
Lounge - A beautifully proportioned principle room enjoying triple aspect. Central natural brick fireplace. Two night storage heaters. Glazed double doors opening though to...
Conservatory - Tiled flooring. Triple aspect. Single glazed door to garden with further double glazed double doors.
Dining Room - Double glazed bay window to the front elevation. Night storage heater. Door to ...
Kitchen/Diner - Another well proportioned room. Kitchen area having extensive range of work surfaces with cupboards and drawers under. Single drainer and sink unit with cupboard beneath. Space and plumbing for dishwasher and washing machine. Lamona oven, 4-ring ceramic hob with extractor fan over. Range of wall cupboards. Tiled flooring. Double glazed window to the rear elevation. Door to ...
Rear Lobby - Part tiled flooring. Part glazed door to garden. Door to ...
Bedroom 1 - Double aspect room. Built in cupboard. Meter cupboard. Night storage heater.
Bathroom - Panelled bath with mixer tap and shower attachment. Low level WC. Wash hand basin. Night storage heater. Double aspect.
First Floor: -
Landing - Access to roof space. Built in cupboard. Airing cupboard housing hot water tank.
Bedroom 2 - Double aspect room. Double glazed windows to rear and side elevation. Built in wardrobe cupboard. Night Storage heater. Door to ...
En-Suite Bathroom - Low-level WC. Pedestal wash hand basin. Panelled bath with mixer tap and shower attachment. Part tiled walls. Heated towel rail. Double glazed window to rear elevation.
Bedroom 3 - Double glazed window to the front elevation. Double wardrobe cupboard. Electric wall heater.
Bedroom 4 - Double glaze window to the front elevation. Double wardrobe cupboard. Night storage heater.
Bedroom 5 - Double glazed window to rear elevation. Night storage heater.
Family Bathroom - Panelled bath with mixer tap and shower attachment. Low-level WC. Pedestal wash hand basin. Electric towel rail. Part tiled walls. Double glazed window to the rear elevation.
Externally - A shared shingled driveway leads to the property and one other. The driveway widening to provide extensive parking and in turn gives access to DETACHED DOUBLE GARAGE with two separate up and over doors. Woodland shore to the front of the property leading on to a very good size rear garden in need of some further cultivation. The gardens are laid to lawn interspersed with a variety of ornamental and specimen trees. The gardens back on to farmland. Set in the garden is a substantial WORKSHOP 20' x 10'3. Double aspect and part glazed door.
Viewing - Viewing strictly by arrangements with the Agent's Head Office:
52-54 King Street, Maidstone, Kent ME14 1DB
Tel - 01622 756703
Email - Maidstone@page-wells.co.uk
Directions - Leave Maidstone on the A249 Sittingbourne Road and continue towards Sittingborne. Turn left signposted Stockbury. Continue up the hill to the T-junction and turn left. At the pub turn right into Hill Green Road, proceed for a short distance where the property will be found on the left hand side.
Property Ref: 118_33907237
Similar Properties
4 Bedroom Detached House | Guide Price £700,000
PRICE GUIDE : £700,000 - £730,000. The property is situated in an exclusive cul de sac in one of Maidstone's most sought...
Roman Close, Blue Bell Hill, Chatham
5 Bedroom Detached House | Offers in excess of £695,000
The property comprises a beautifully presented five-bedroom detached family house which has been the subject of very con...
5 Bedroom Detached House | Guide Price £695,000
*** GUIDE PRICE £695,000 - £725,000 ***This beautifully proportioned detached family house is situated in a most popular...
Chapelfield Way, Allington, Maidstone
5 Bedroom Detached House | £750,000
A SUBSTANTIAL AND BEAUTIFULLY PRESENTED FIVE BEDROOM DOUBLE FRONTED DETACHED FAMILY HOME WITH DOUBLE GARAGE AND FURTHER...
Chestnut Street, Borden, Sittingbourne
5 Bedroom Detached House | Offers in region of £750,000
The property is situated in a very popular residential area on the outskirts of Sittingbourne in the popular village of...
Cedar Drive Barming, Maidstone
5 Bedroom Detached House | Offers in region of £785,000
The property is situated in one of Maidstone's most sought-after residential roads on the western outskirts of the town....
How much is your home worth?
Use our short form to request a valuation of your property.
Request a Valuation
