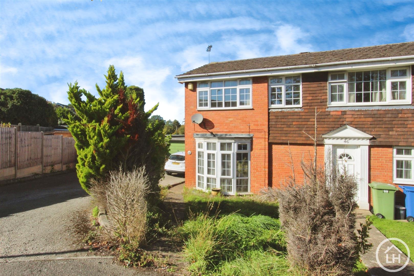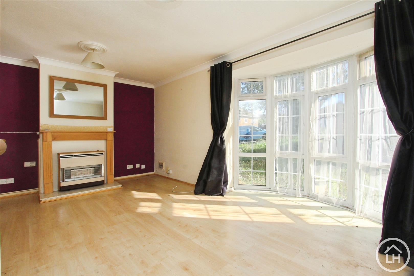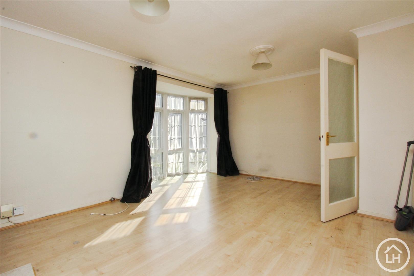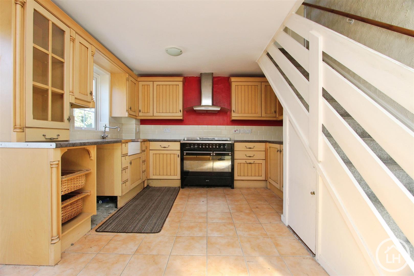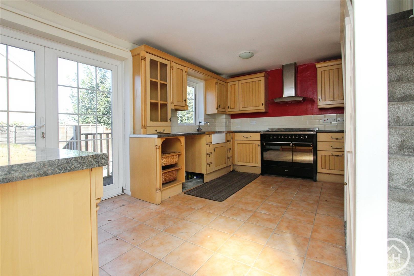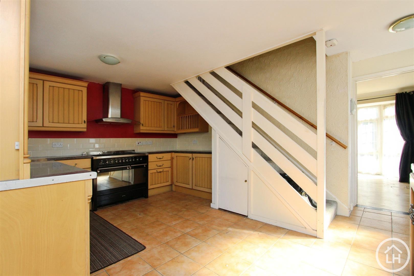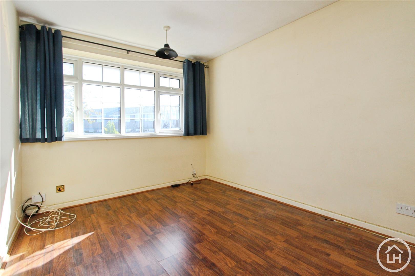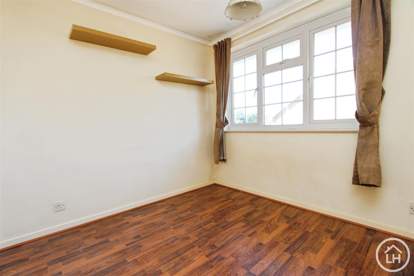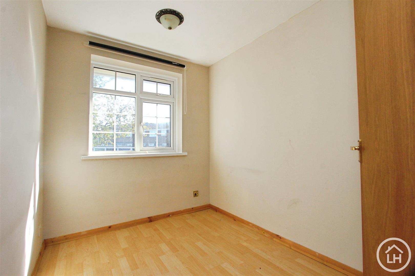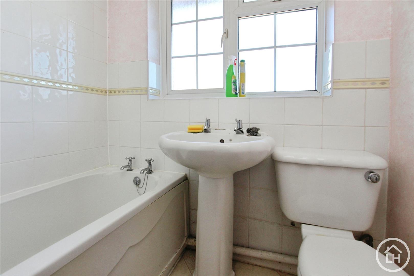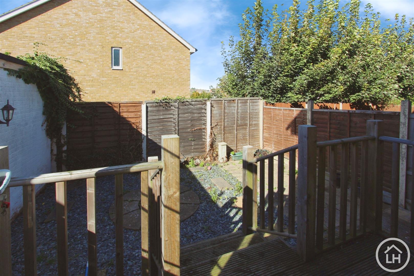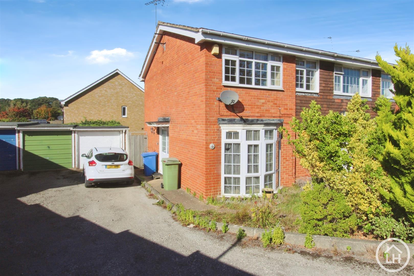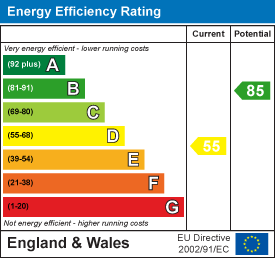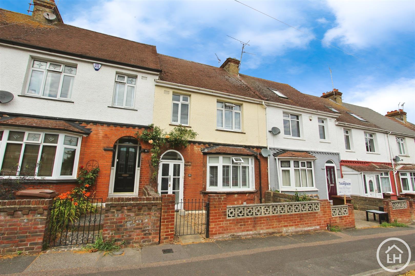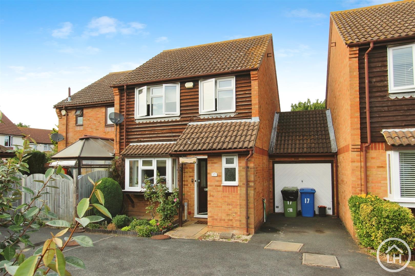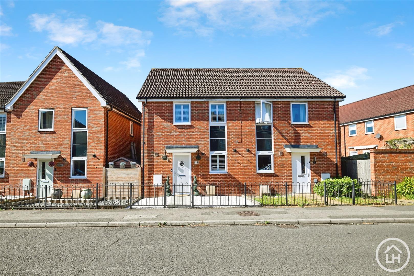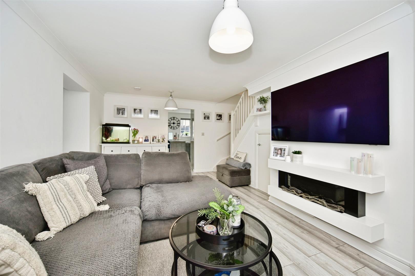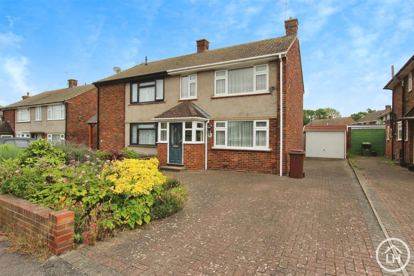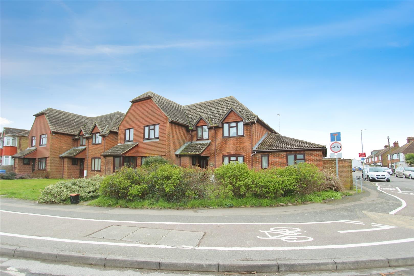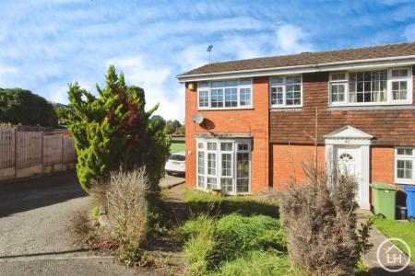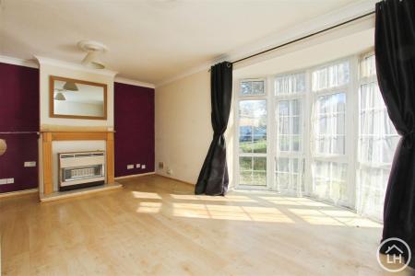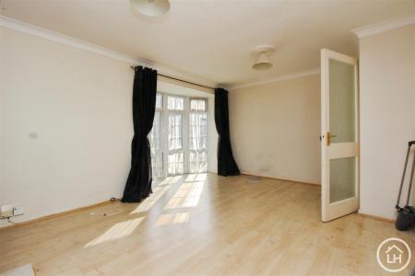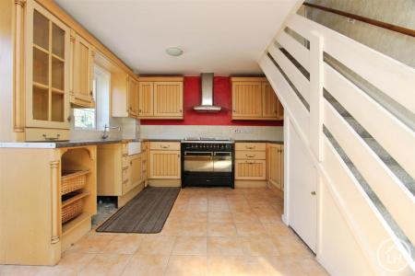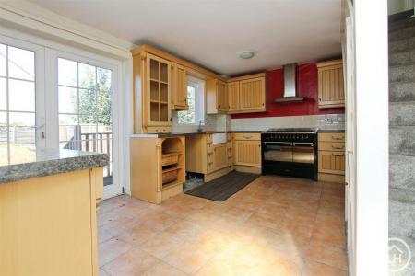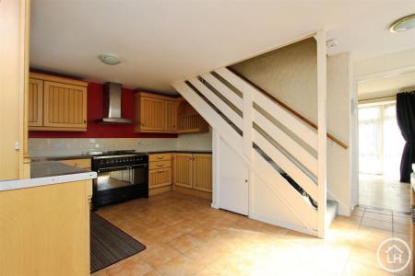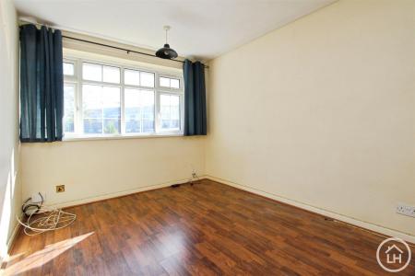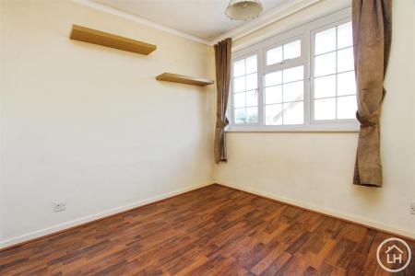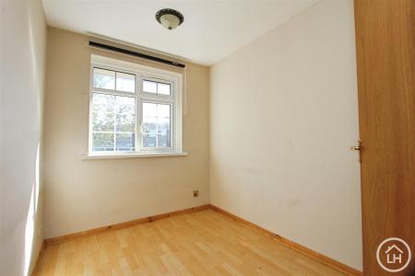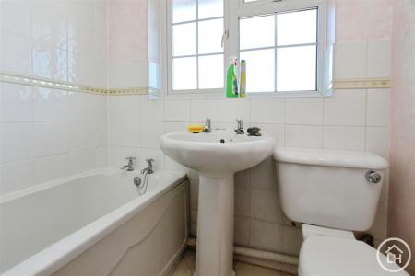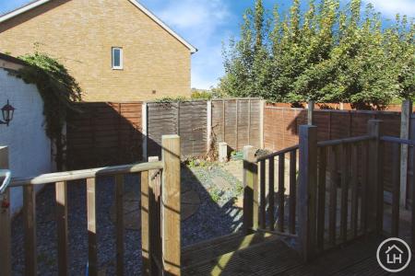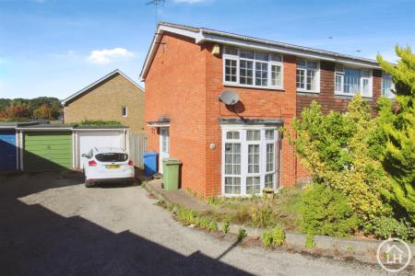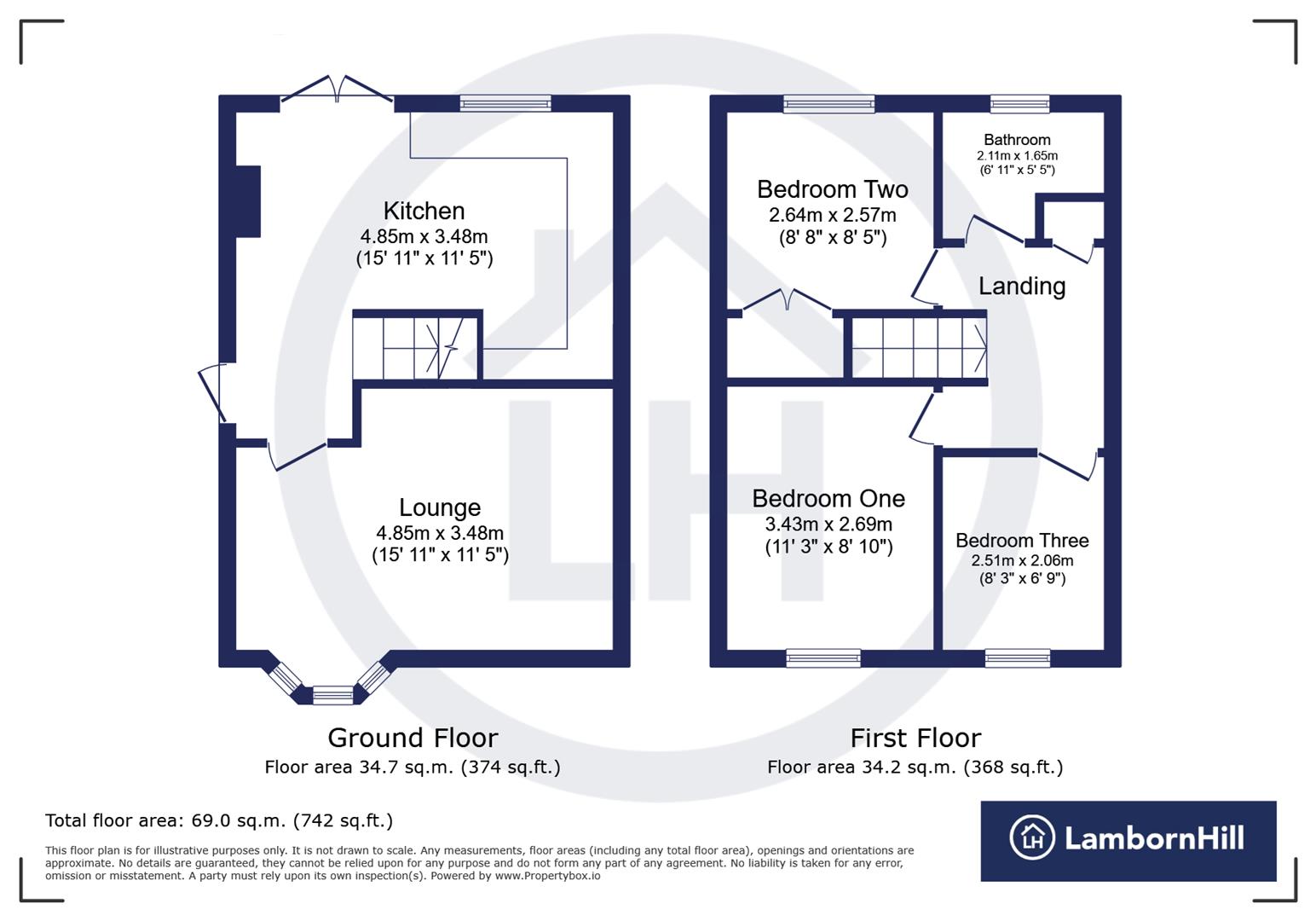- Three Bedroom End of Terrace House
- Private Driveway & Garage
- Generous Lounge with Bay Window
- Spacious Kitchen with Garden Access
- Low-Maintenance Garden
- Fantastic Local Schools Nearby
- Great Transport Links
- Excellent Opportunity to Add Your Own Stamp
- EPC Grade D (55)
- Council Tax Band C
3 Bedroom End of Terrace House for sale in Sittingbourne
***Guide Price £300,000 - £325,000 ***
Ideal for growing families seeking a home to make their own, this three-bedroom end-of-terrace property offers a fantastic foundation in one of Sittingbourne's most established and well-connected residential areas. With a driveway, garage, built-in storage, and a manageable garden, this home ticks all the right boxes for practical day-to-day life - with scope to update and personalise over time.
Property Overview - Guide Price £300,000 - £325,000
Step inside and you're welcomed into a the kitchen diner, with the lounge sitting to the right. This cosy yet spacious room features a full-sized bay window that floods the space with natural light, and a central fireplace creating a true family hub. At over 15ft in length, it offers ample space for larger seating setups, play areas or relaxed evenings in front of the TV.
To the rear of the home, you'll find a kitchen of equal proportions - again stretching to 15'11 x 11'5 - giving you generous workspace and dining potential. Double doors open directly onto the low-maintenance, fully paved garden, which is compact enough to manage easily, yet perfect for summer BBQs, a children's play area, or simple outdoor seating. There's also the added bonus of a garage for secure storage or additional utility use.
Upstairs, the home continues to impress in terms of layout. There are three bedrooms, two of which benefit from built-in storage, making furniture layout simpler and more spacious. The family bathroom is also located on this floor and, like the rest of the property, is ready for someone to refresh with their own touches.
With off-street parking for one car and a garage, the practicalities are covered - while the structure and space allow for comfortable family living right from day one. It may need a little love in places, but the potential is clear: this is a home that offers flexibility, convenience, and the chance to build something truly personal.
About The Area - Lonsdale Drive is part of a well-established residential neighbourhood in the heart of Sittingbourne, offering the ideal blend of convenience, community, and access to local amenities - all of which make it especially popular with families. You're just a short walk from local shops, parks, and several well-regarded primary and secondary schools, including South Avenue Primary and Borden Grammar School.
For commuters, Sittingbourne Station is around a 5-minute drive or a 20-minute walk, offering regular rail services into London Victoria and St Pancras, making daily travel surprisingly simple. Road links are also strong, with quick access to the A2 and M2, connecting you to the wider Kent area and coast.
There are multiple supermarkets, leisure centres, and local pubs nearby, and Sittingbourne's recently updated town centre continues to grow with cafes, restaurants, and high-street shops. For green space, King George's Park and Milton Creek Country Park are within easy reach, giving families a great spot to enjoy weekends outdoors.
With a friendly, residential atmosphere and everything you need close at hand, Lonsdale Drive is a location that works well for busy households looking to settle into a supportive, well-connected community.
Lounge - 4.85m x 3.48m (15'11 x 11'05) -
Kitchen / Diner - 4.85m x 3.48m (15'11 x 11'05) -
Bedoom One - 2.69m x 3.43m (8'10 x 11'3) -
Bedroom Two - 2.64m x 2.57m (8'8 x 8'5) -
Bedroom Three - 2.06m x 2.51m (6'9 x 8'3) -
Bathroom - 1.65m x 2.11m (5'5 x 6'11) -
About Lambornhill - Our agency has grown steadily over the years, built on a foundation of recommendations, reputation, and respect.
Since 2009, we have been helping buyers, sellers, landlords, and tenants navigate the property market in Sittingbourne and the wider Swale area. Our experienced team is dedicated to providing expert advice, tailored solutions, and a seamless property journey. With a strong local reputation built on trust and results, we are here to make your next move a success. Contact us today and experience the LambornHill difference.
Lets Keep It Local, Lets Keep It Lambornhill! -
Property Ref: 22316_34228447
Similar Properties
3 Bedroom Terraced House | Guide Price £300,000
*** Guide Price £300,000 - £325,000 ***Welcome to this beautifully presented three-bedroom terraced home, ideally situat...
3 Bedroom Semi-Detached House | Guide Price £300,000
*** Guide Price £300,000 - 325,000 ***With a versatile garage conversion, dedicated utility space, and a powered garden...
3 Bedroom Semi-Detached House | Guide Price £300,000
*** Guide Price £300,000 - £325,000 ***Stylish, well-connected, and effortlessly low-maintenance - this modern three-bed...
Charlock Drive, Minster On Sea, Sheerness
3 Bedroom End of Terrace House | Guide Price £315,000
Guide Price *** £315,000 - £335,000 *** Perfectly positioned on the popular Charlock Drive development in Minster On Sea...
Kenilworth Court, Sittingbourne
3 Bedroom Semi-Detached House | Offers Over £320,000
With a generous driveway, garage, 18ft extended kitchen, and flexible lounge/diner layout, this solid three-bedroom semi...
Grovehurst Road, Kemsley, Sittingbourne
3 Bedroom Semi-Detached House | Guide Price £325,000
>>>Guide Price £325,000 - £350,000

LambornHill (Sittingbourne)
West Street, Sittingbourne, Kent, ME10 1AJ
How much is your home worth?
Use our short form to request a valuation of your property.
Request a Valuation
