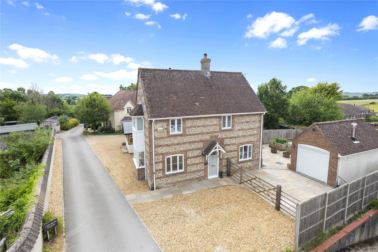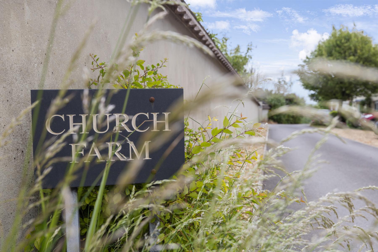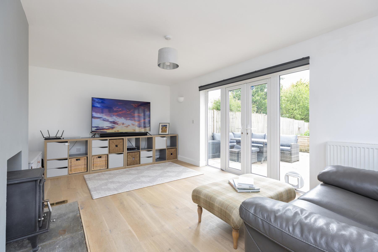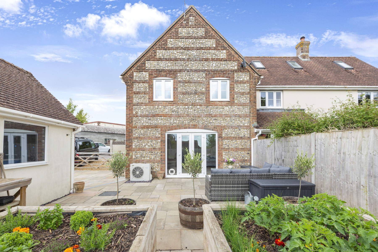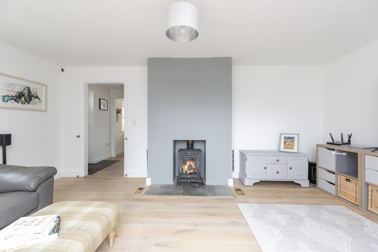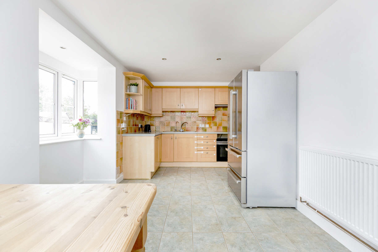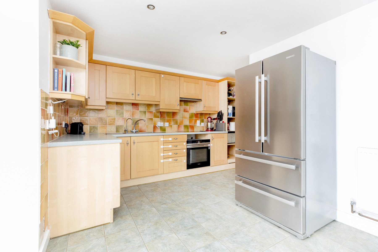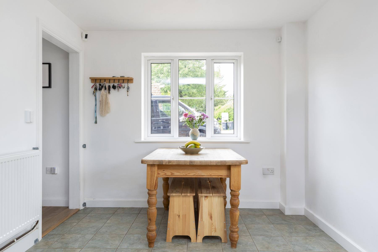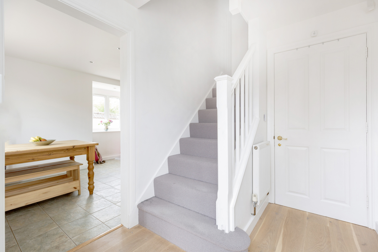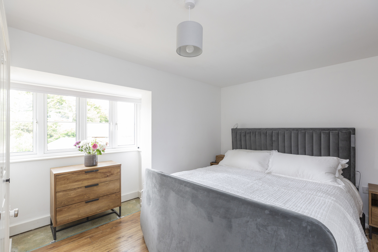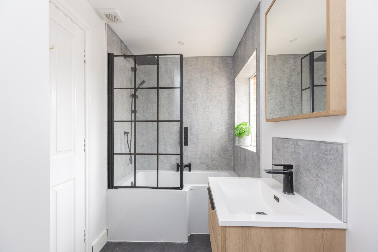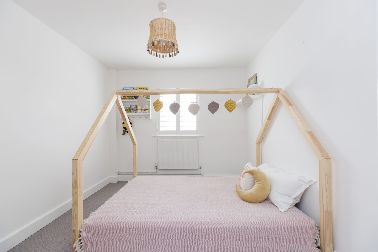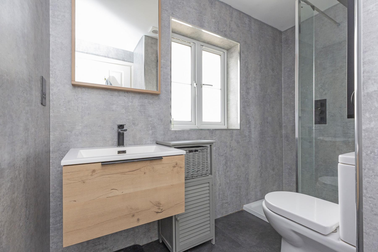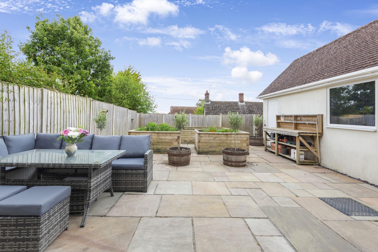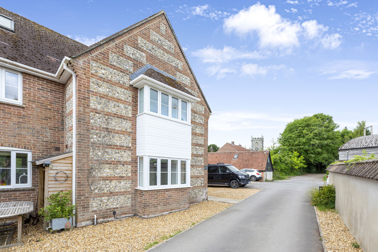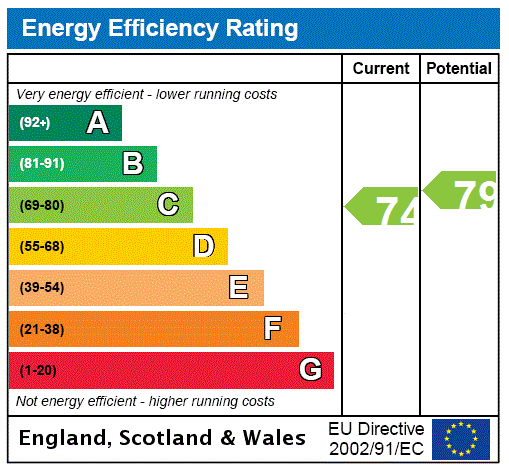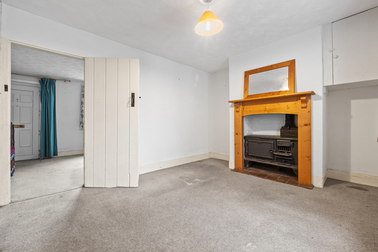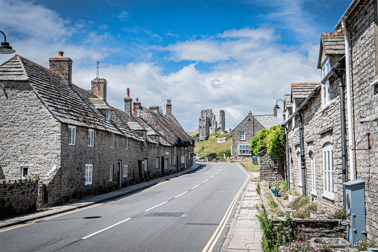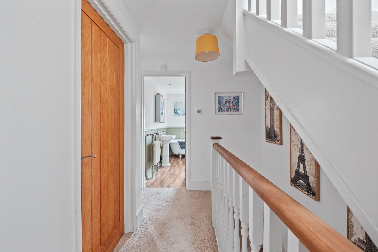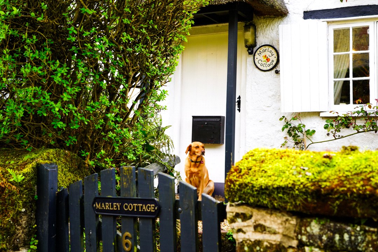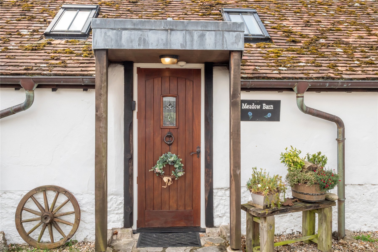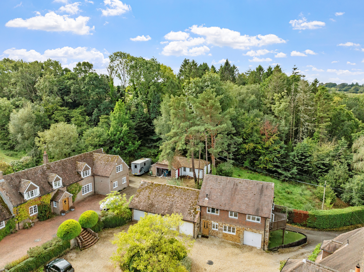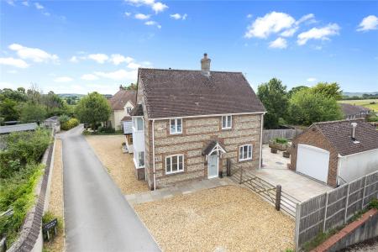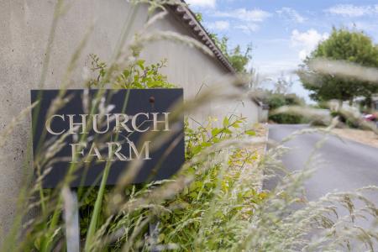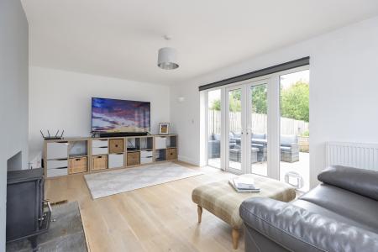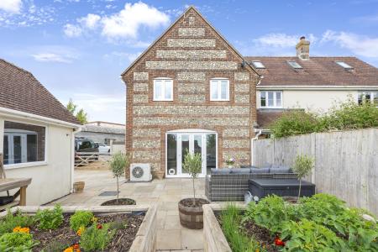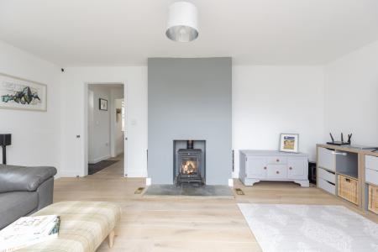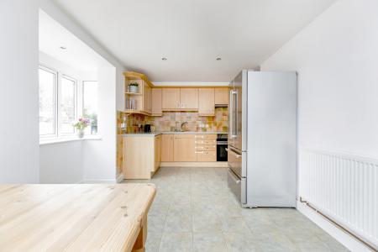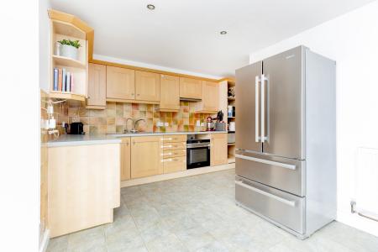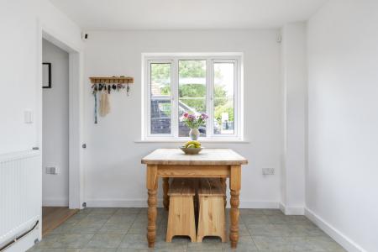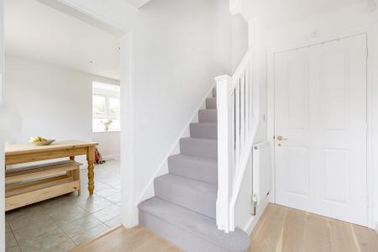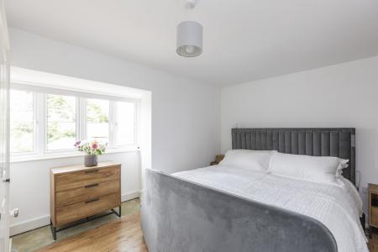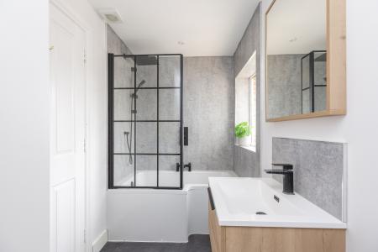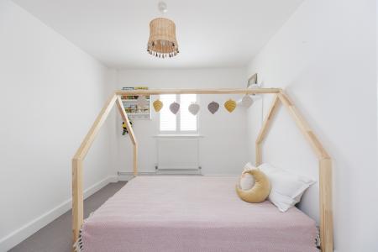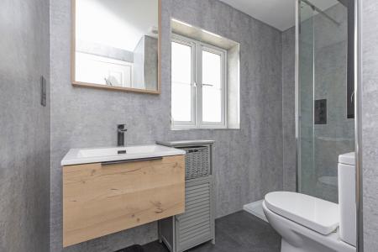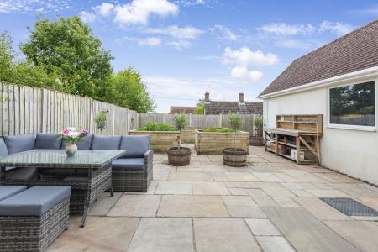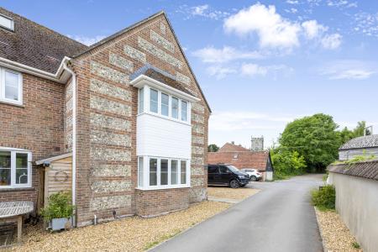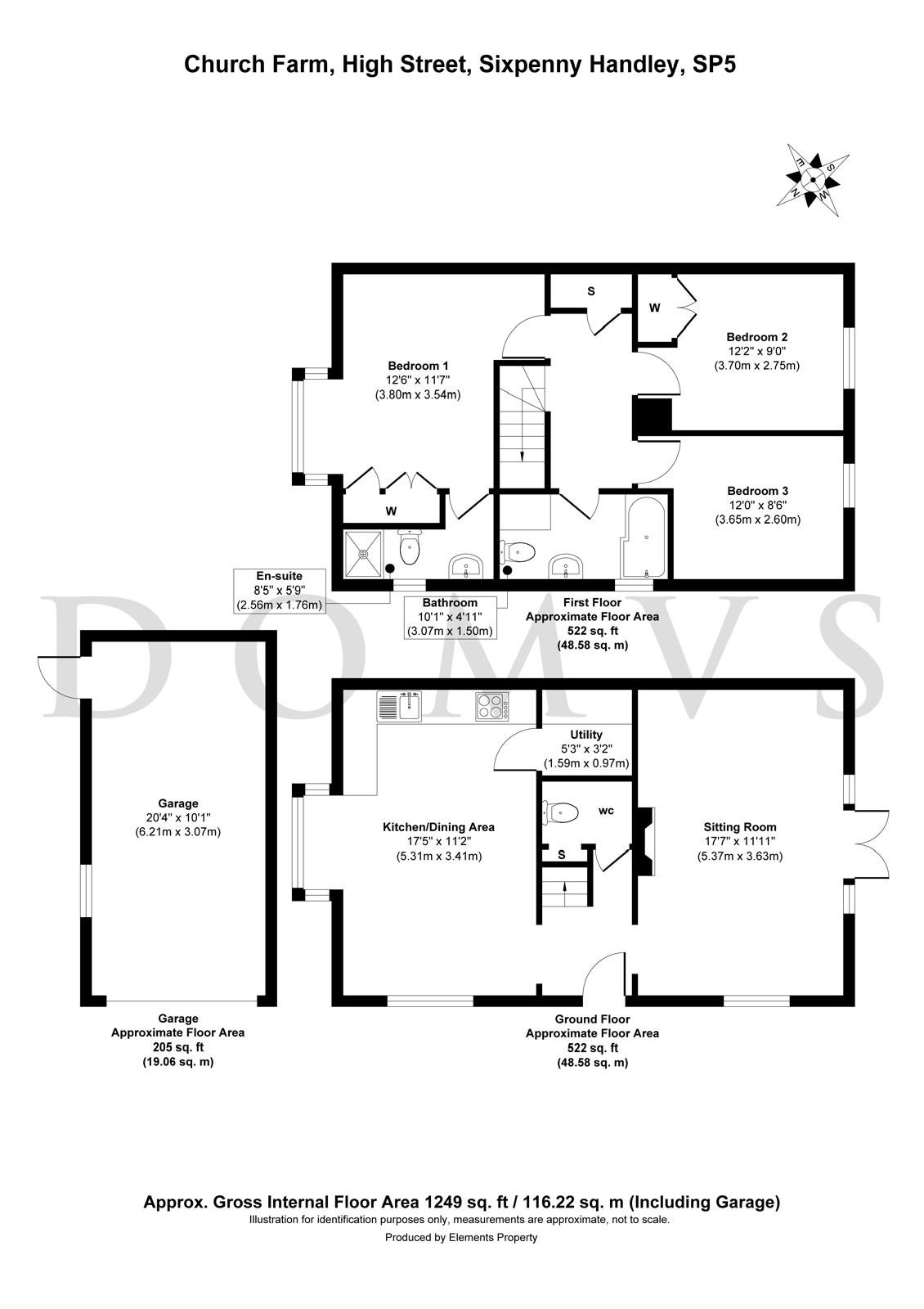3 Bedroom Semi-Detached House for sale in Sixpenny Handley
Welcome to 1 Church Farm, a beautiful brick and flint, three-bedroom semi-detached home in the pretty village of Sixpenny Handley. Constructed in 2005, it is tucked away with elevated views, generous parking, and a garage in this lovely community. There is a footpath nearby leading to miles of beautiful countryside walks.
This is a lovely family home, very well presented, light, and bright and set within a welcoming community. It is located off the high street in a quiet position on a no-through road. The current owner has loved living here and cannot speak highly enough of the village and the community.
The property offers convenient parking at the front, with access through a traditional five-bar gate leading to a spacious garage and the garden beyond. Step inside, and the HALLWAY leads you into a bright and inviting KITCHEN and DINING room, perfect for family life and entertaining friends. The kitchen features a square bay window to the side, plus an additional front-facing window that floods the space with natural light. It's well-equipped with plenty of storage, integrated appliances including an oven, grill, ceramic hob, dishwasher, and space for a fridge/freezer. Just off the kitchen, you'll find a handy UTILITY ROOM, complete with plumbing for a washing machine and extra storage.
The SITTING ROOM is generously sized and ideal for warmer days, with double-glazed patio doors opening onto the garden, along with a front window bringing in more light. When the weather turns chilly, cosy up by the multifuel burner, it's perfect for those snug winter evenings. Just off the hallway, there's a practical CLOAKROOM with a W.C., handbasin, and built-in storage.
Upstairs the LANDING has loft access and an airing cupboard, and leads to all three bedrooms and the family bathroom. The PRINCIPAL BEDROOM is a bright, spacious double with a square bay window to the side and built-in wardrobes, plus its own modern en-suite featuring a double walk-in electric shower cubicle. BEDROOM TWO is a delightful double bedroom, overlooking the garden, also with built-in wardrobes. BEDROOM THREE is currently used as an office but would easily make a comfortable double bedroom; it too enjoys garden views and built-in storage. The FAMILY BATHROOM is smart and contemporary, offering a P-shaped bath with shower over, a handbasin with vanity unit, and a W.C.
*The property has previously been granted planning permission for a loft conversion and side extension.
Outside
Outside, the property offers PARKING for two cars at the front, along with a garage equipped with lighting, power, and an up-and-over door. There's also handy storage space in the rafters of the garage. The south-facing GARDEN is fully enclosed and enjoys elevated views over fields beyond the village. Currently paved with raised flower beds, it's a lovely spot for relaxing and entertaining, and perfect for growing your own fruit, vegetables, or cut flowers.
Location
Sixpenny Handley is a thriving village surrounded by the beautiful landscapes of the Cranborne Chase and the Chalk Valley. Located in an Area of Outstanding Natural Beauty and part of the International Dark Sky Reserve. Approximately 12 miles from Salisbury and 10 miles East of Blandford, the village combines rural charm with modern conveniences. The community is well-served by a first school, small supermarket, village hall, butcher's shop, and the community-run pub, The Penny Tap, which acts as a social hub for both residents and visitors. The village is said to be one of the friendliest villages in Dorset and hosts festivals, street parties, and community events and has a number of sports teams. There is a mainline train station at Salisbury with direct trains to London Waterloo.
Directions
Use what3words.com to navigate to the exact spot. Search using: lightbulb.ducks.notifying
Village location
Modern, well presented house
Three double bedrooms
Bathroom & ensuite
Ample parking & garage
South-facing garden
Heat source air pump heating
Utility room
Downstairs cloakroom
ROOM MEASUREMENTS Please refer to floor plan.
SERVICES Mains drainage, electric & air source heat pump.
LOCAL AUTHORITY Dorset Council. Tax band D.
BROADBAND Standard download 19 Mbps, upload 1 Mbps. Superfast download 80 Mbps, upload 20 Mbps. Ultrafast download 1000 Mbps, upload 1000 Mbps. Please note all available speeds quoted are 'up to'.
MOBILE PHONE COVERAGE O2. For further information please go to Ofcom website.
TENURE Freehold.
LETTINGS Should you be interested in acquiring a Buy-to-Let investment, and would appreciate advice regarding the current rental market, possible yields, legislation for landlords and how to make a property safe and compliant for tenants, then find out about our Investor Club from our expert, Alexandra Holland. Alexandra will be pleased to provide you with additional, personalised support; just call her on the branch telephone number to take the next step.
IMPORTANT NOTICE DOMVS and its Clients give notice that: they have no authority to make or give any representations or warranties in relation to the property. These particulars do not form part of any offer or contract and must not be relied upon as statements or representations of fact. Any areas, measurements or distances are approximate. The text, photographs (including any AI photography) and plans are for guidance only and are not necessarily comprehensive. It should not be assumed that the property has all necessary Planning, Building Regulation or other consents, and DOMVS has not tested any services, equipment or facilities. Purchasers must satisfy themselves by inspection or otherwise. DOMVS is a member of The Property Ombudsman scheme and subscribes to The Property Ombudsman Code of Practice.
Important Information
- This is a Freehold property.
Property Ref: 654488_SHA250008
Similar Properties
2 Bedroom Terraced House | Guide Price £360,000
Owner says, "What an idyllic spot from which to explore the Nature Reserve at Arne! With the yacht club round the corner...
2 Bedroom Terraced House | Offers Over £350,000
An utterly charming period cottage, located in the heart of Corfe Castle. This property is perfect as a holiday let or c...
Langton Matravers, Swanage, Dorset
3 Bedroom Terraced House | £350,000
Owners say, 'Visitors love to explore Purbeck from our doorstep.'Freehold
2 Bedroom Detached House | Guide Price £375,000
Owner says, ''This is a happy and peaceful place to live, surrounded by beautiful countryside and lovely neighbours, yet...
2 Bedroom Semi-Detached Bungalow | Offers Over £375,000
Owners say, 'This has been a very successful holiday let for us; it would be so simple for someone to follow the templat...
3 Bedroom Link Detached House | Guide Price £375,000
Owner says, 'There is nothing better than sitting on the balcony, watching the sun go down across this wonderful view. T...

DOMVS Purbeck & East Dorset (Wareham)
Wareham, Dorset, BH20 4LT
How much is your home worth?
Use our short form to request a valuation of your property.
Request a Valuation
